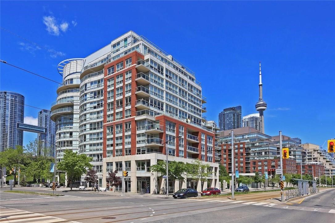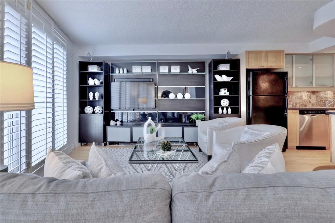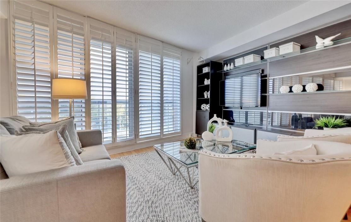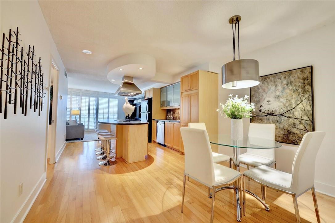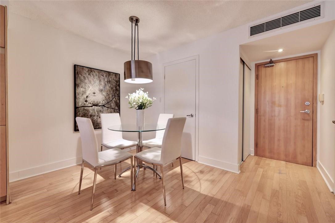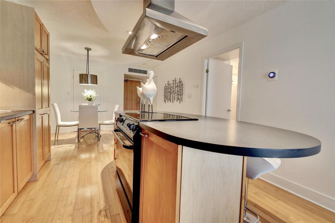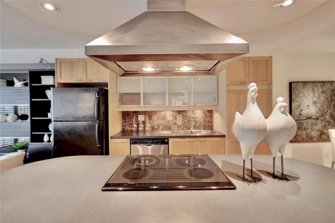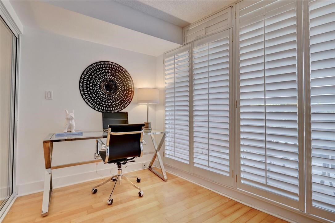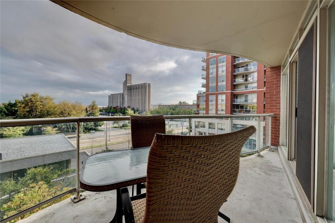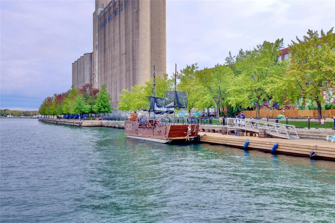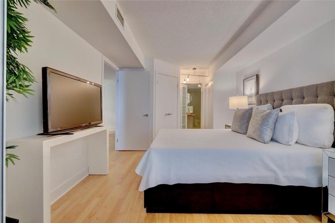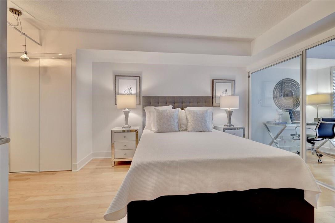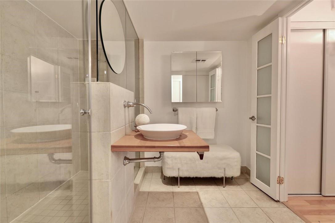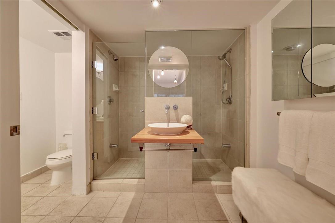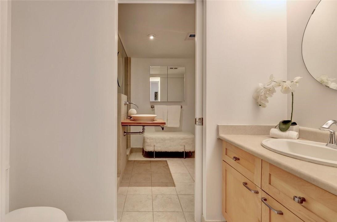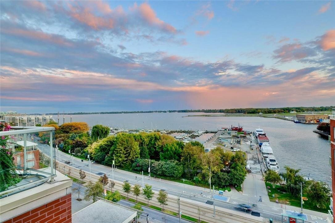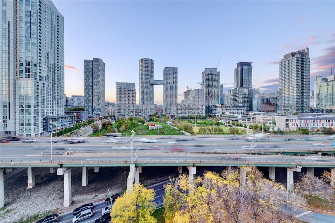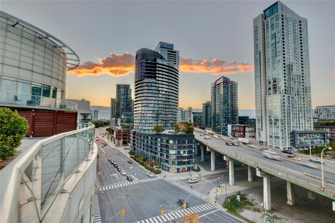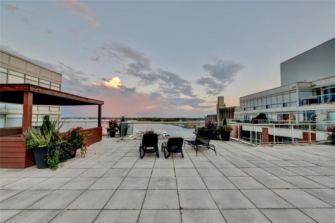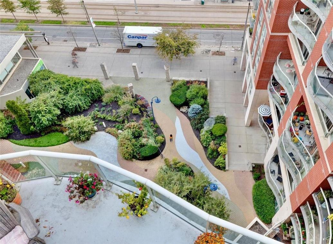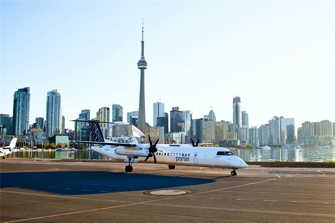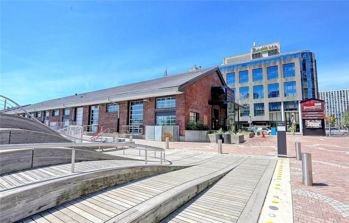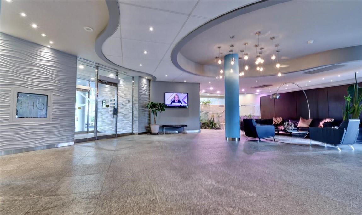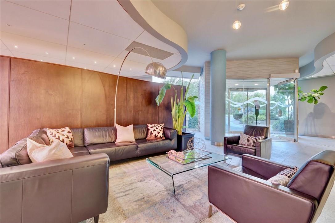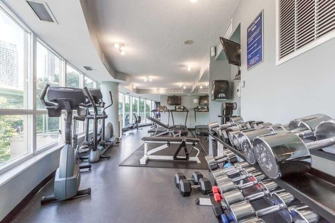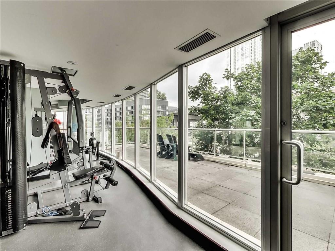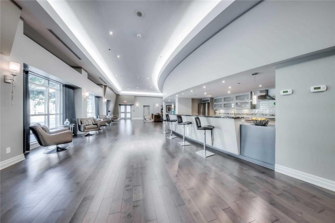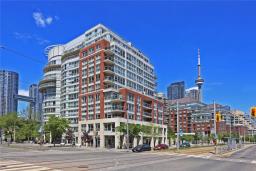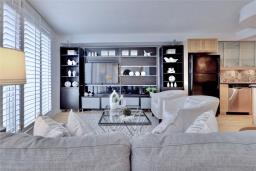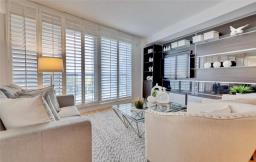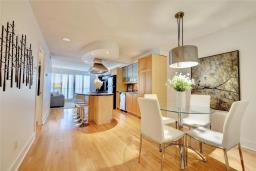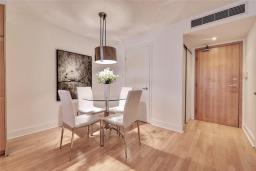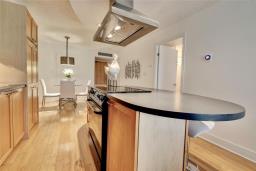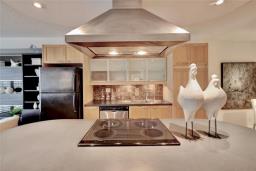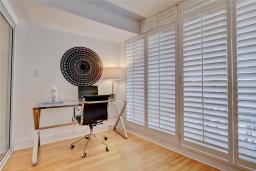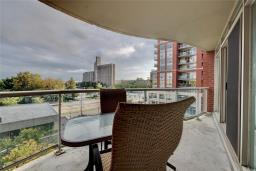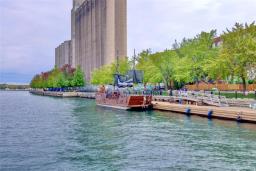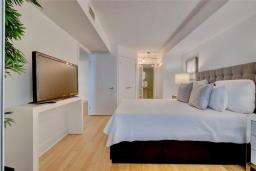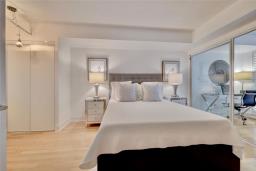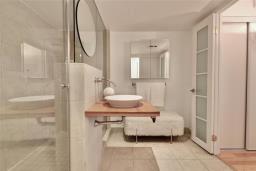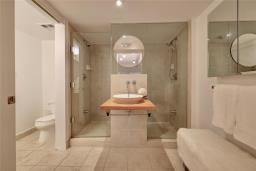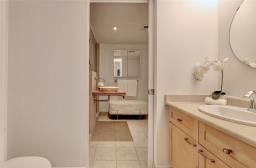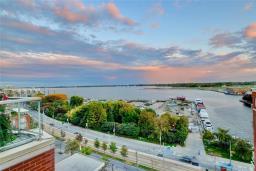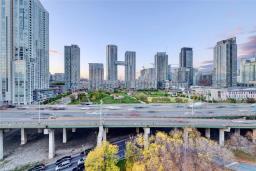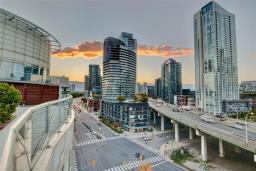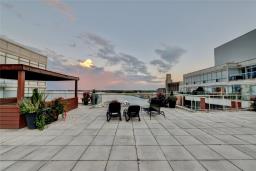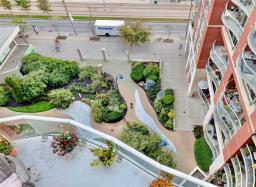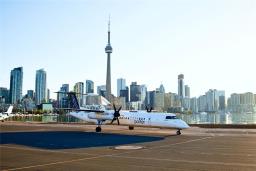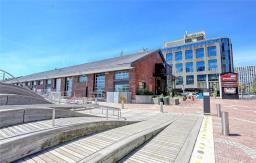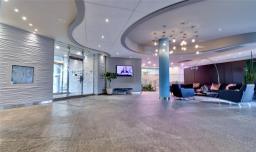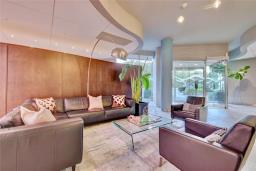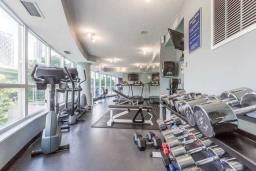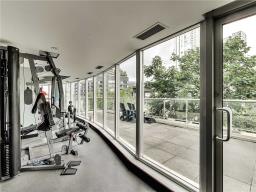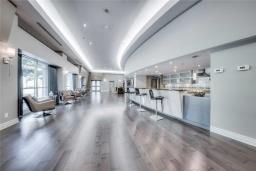422 550 Queens Quay W Toronto, Ontario M5V 3M8
$775,000Maintenance,
$570.88 Monthly
Maintenance,
$570.88 MonthlyTHE WATERFRONT- TORONTO! Take a few moments every day to watch the sailboats and sunsets in this versatile boutique condo. Tons of natural light from the floor-to-ceiling windows and expansive views of the Lake, Marina & Toronto Music Garden. The Dining rm leads into a full-sized Kitchen w/ a granite breakfast bar, & then transitions into the Living area. The light, bright & open design, extends throughout the condo into a home Office and could be used as a second Bedrm for overnight guests. The Office is cleverly integrated, into the Primary bedroom with sliding glass which lets natural light to enter and gives the feeling of continuous and bigger living space. There are not one but two closets, one is a walk-in, the ensuite bath has a free-floating sink, 2 showers, the space opens to a Powder rm. An essential part of this condo is the size and storage space and a separate Laundry rm. The unit comes with a wall unit, TV, shutters, nest thermostat, appliances, one parking and a large locker, and a private covered balcony. Lots to do just outside the front door - the Waterfront Trail extends from Ireland Park to Queens Quay Terminal, with several restaurants, Kayak Centre, and Island Ferry on the route. A Full view of Lake Ontario from the condos rooftop sundeck, with lounge chairs, dining/ BBQ! The airport is minutes away, the TTC is right outside the door! (id:35542)
Property Details
| MLS® Number | H4118648 |
| Property Type | Single Family |
| Amenities Near By | Hospital, Public Transit, Marina, Recreation |
| Community Features | Community Centre |
| Equipment Type | None |
| Features | Park Setting, Southern Exposure, Park/reserve, Balcony, No Driveway, Guest Suite, Automatic Garage Door Opener |
| Parking Space Total | 1 |
| Rental Equipment Type | None |
| View Type | View |
| Water Front Type | Waterfront |
Building
| Bathroom Total | 2 |
| Bedrooms Above Ground | 1 |
| Bedrooms Total | 1 |
| Amenities | Exercise Centre, Guest Suite, Party Room |
| Appliances | Dishwasher, Dryer, Microwave, Refrigerator, Stove, Washer, Range, Oven, Cooktop, Window Coverings |
| Basement Type | None |
| Construction Material | Concrete Block, Concrete Walls |
| Cooling Type | Central Air Conditioning |
| Exterior Finish | Brick, Concrete |
| Foundation Type | Poured Concrete |
| Half Bath Total | 1 |
| Heating Fuel | Natural Gas |
| Heating Type | Forced Air |
| Stories Total | 1 |
| Size Exterior | 810 Sqft |
| Size Interior | 810 Sqft |
| Type | Apartment |
| Utility Water | Municipal Water |
Parking
| Underground |
Land
| Acreage | No |
| Land Amenities | Hospital, Public Transit, Marina, Recreation |
| Sewer | Municipal Sewage System |
| Size Irregular | 0 X 0 |
| Size Total Text | 0 X 0 |
Rooms
| Level | Type | Length | Width | Dimensions |
|---|---|---|---|---|
| Ground Level | 3pc Bathroom | Measurements not available | ||
| Ground Level | 2pc Bathroom | Measurements not available | ||
| Ground Level | Primary Bedroom | 10' 6'' x 12' 0'' | ||
| Ground Level | Dining Room | 11' 3'' x 8' 0'' | ||
| Ground Level | Kitchen | 8' 0'' x 11' 0'' | ||
| Ground Level | Den | 9' 0'' x 7' 6'' | ||
| Ground Level | Living Room | 13' 0'' x 12' 0'' |
https://www.realtor.ca/real-estate/23730208/422-550-queens-quay-w-toronto
Interested?
Contact us for more information

