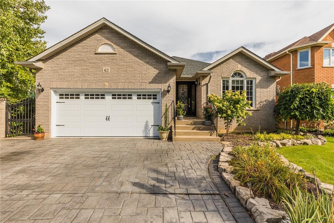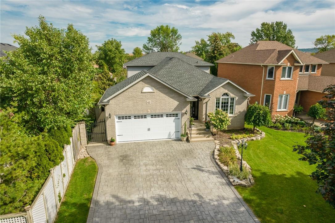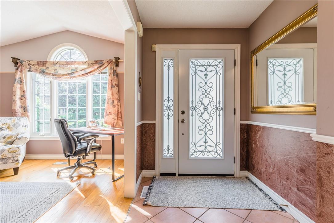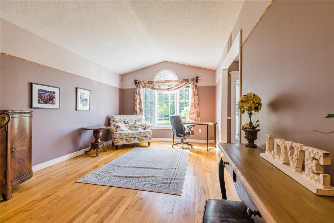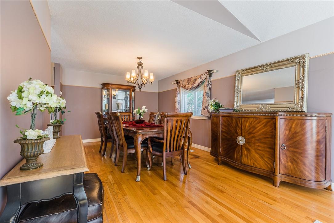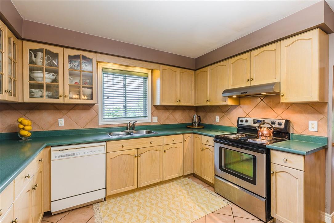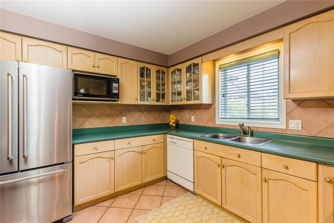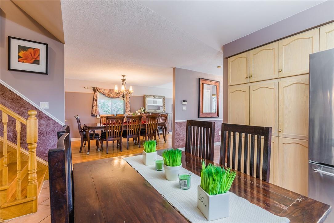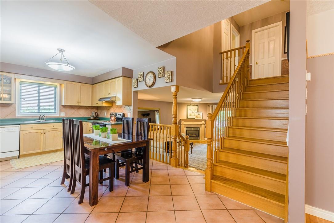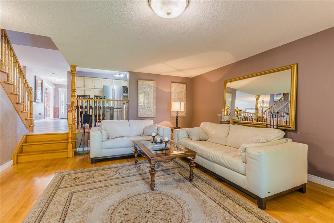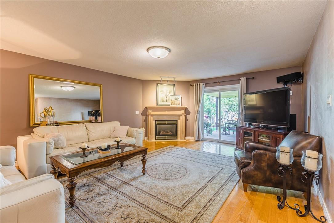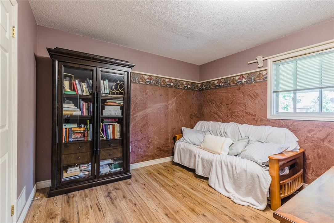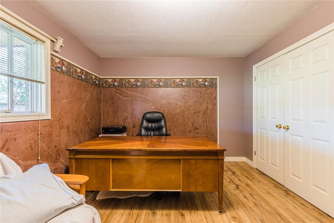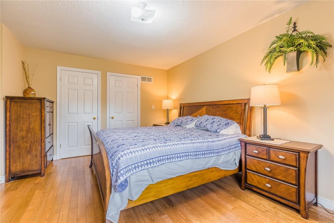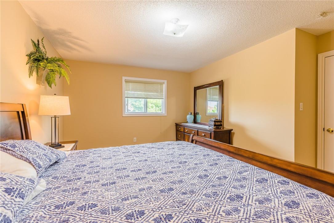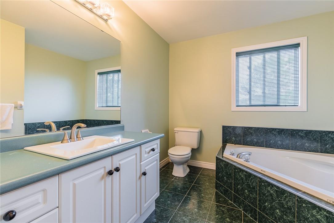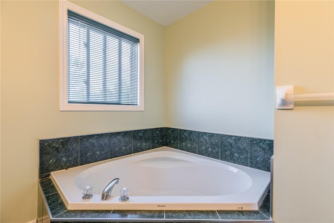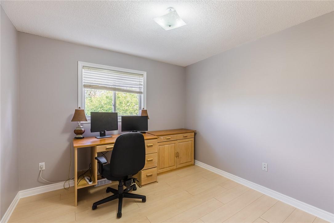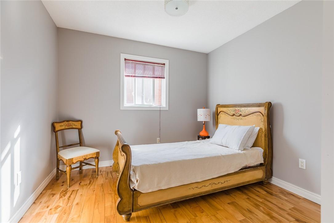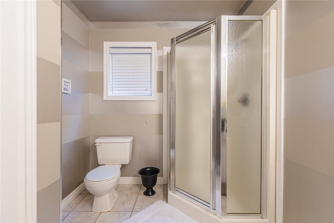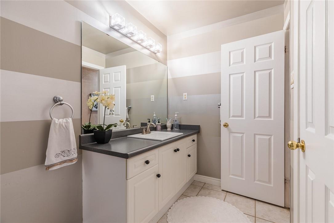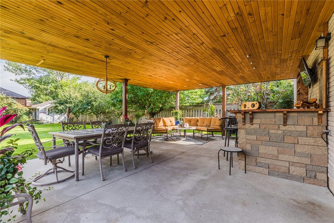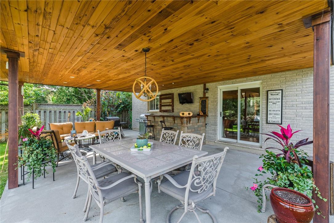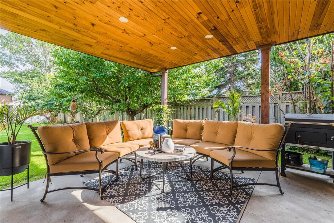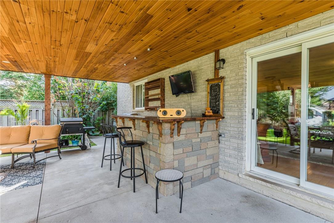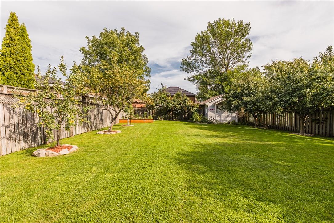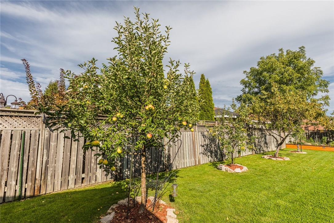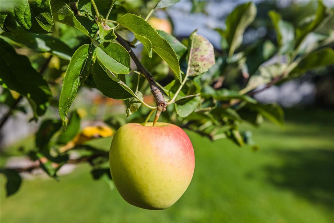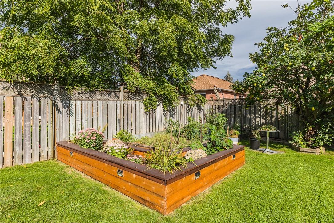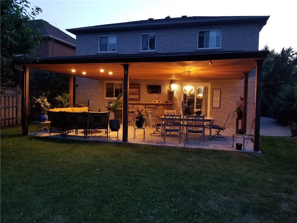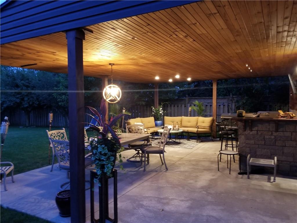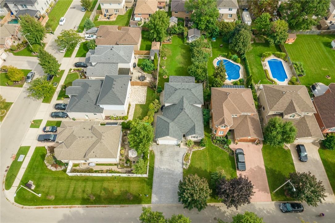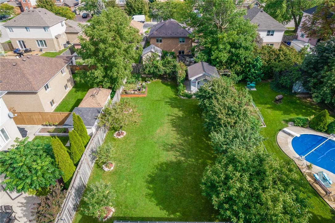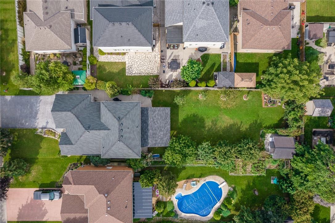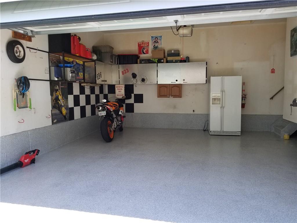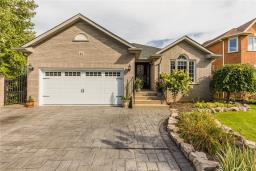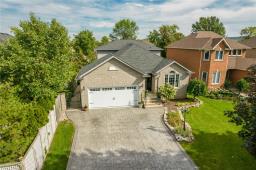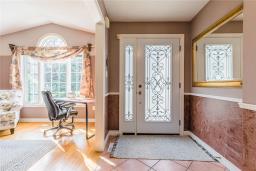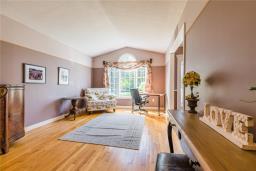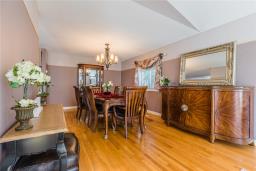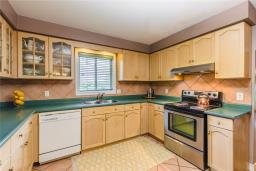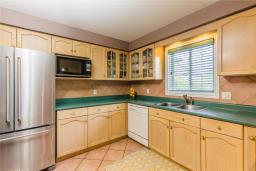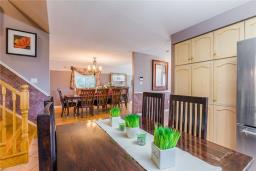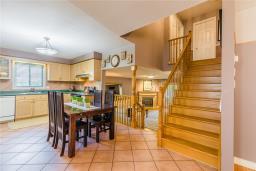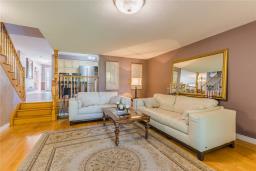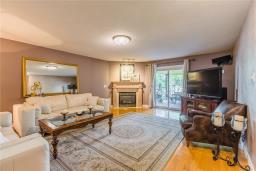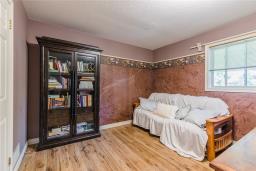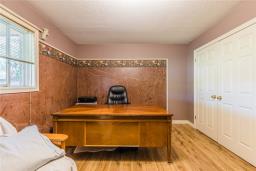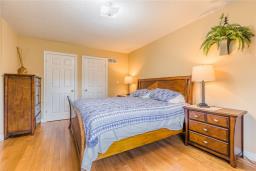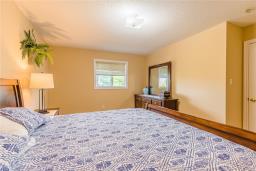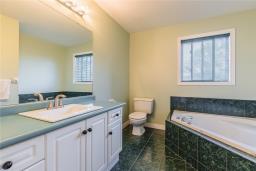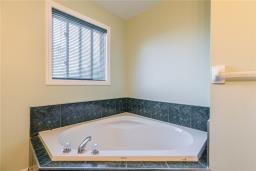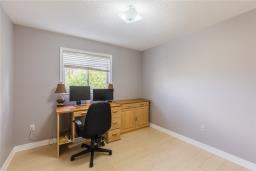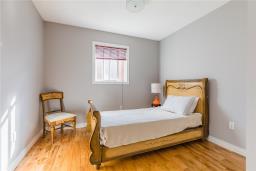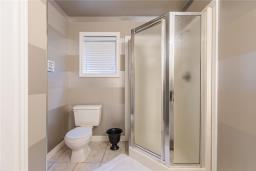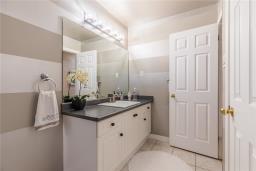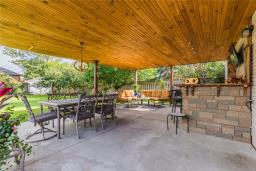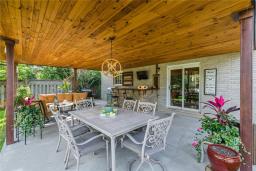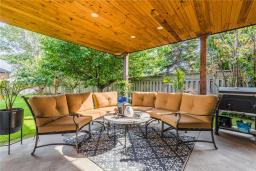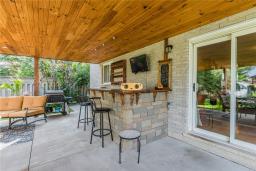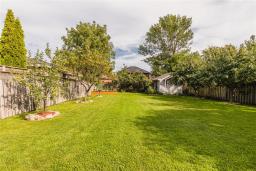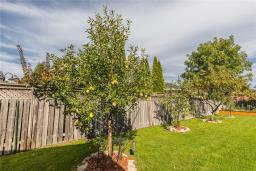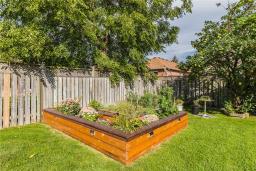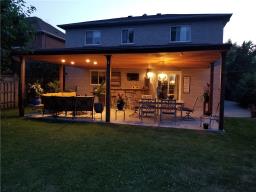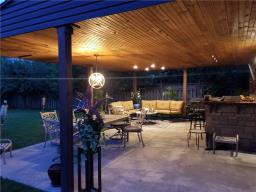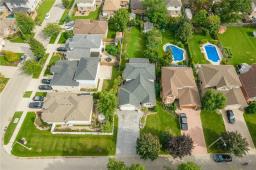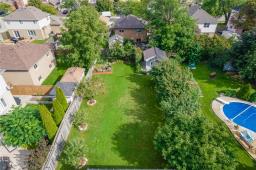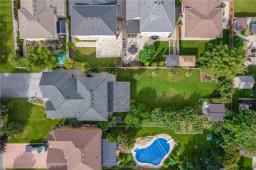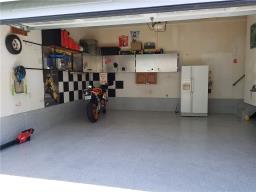4 Bedroom
2 Bathroom
2158 sqft
Fireplace
Central Air Conditioning
Forced Air
$1,299,000
INCREDIBLE OPPORTUNITY! This 4-bedroom, 2 bath home sits on a mature / private lot on a quiet crescent in highly sought after Fifty Point. Nestled south of the QEW and within walking distance of the Lake, this 4 level backsplit offers plenty of living space, an incredible backyard oasis, an extra-large driveway with parking for 6 vehicles and an oversized 2 car garage! The main floor boasts a spacious living room / dining room with vaulted ceilings and hardwood flooring. The large eat-in kitchen opens to the family room with a gas fireplace and hardwood flooring. The family room has large patio doors that lead directly to the oversized backyard. The family room level also offers a large bedroom and 3-piece bath. The top floor of the home has hardwood flooring throughout and features 3 bedrooms and a 3-piece bath. There is also an unfinished lower level which offers great potential and plenty of storage space! The backyard features an oversized covered porch with a stone bar & concrete patio. There is also a large shed with hydro, apple trees & raised garden beds! This home is located on a quiet street in a family-friendly neighbourhood and is located close to all amenities, parks and schools! (id:35542)
Property Details
|
MLS® Number
|
H4120053 |
|
Property Type
|
Single Family |
|
Equipment Type
|
Water Heater |
|
Features
|
Double Width Or More Driveway |
|
Parking Space Total
|
8 |
|
Rental Equipment Type
|
Water Heater |
Building
|
Bathroom Total
|
2 |
|
Bedrooms Above Ground
|
4 |
|
Bedrooms Total
|
4 |
|
Appliances
|
Central Vacuum, Dishwasher, Dryer, Refrigerator, Stove, Washer & Dryer, Hood Fan, Window Coverings, Fan |
|
Basement Development
|
Unfinished |
|
Basement Type
|
Full (unfinished) |
|
Construction Style Attachment
|
Detached |
|
Cooling Type
|
Central Air Conditioning |
|
Exterior Finish
|
Brick |
|
Fireplace Fuel
|
Gas |
|
Fireplace Present
|
Yes |
|
Fireplace Type
|
Other - See Remarks |
|
Foundation Type
|
Poured Concrete |
|
Heating Fuel
|
Natural Gas |
|
Heating Type
|
Forced Air |
|
Size Exterior
|
2158 Sqft |
|
Size Interior
|
2158 Sqft |
|
Type
|
House |
|
Utility Water
|
Municipal Water |
Parking
Land
|
Acreage
|
No |
|
Sewer
|
Municipal Sewage System |
|
Size Depth
|
194 Ft |
|
Size Frontage
|
49 Ft |
|
Size Irregular
|
49.31 X 194.52 |
|
Size Total Text
|
49.31 X 194.52|under 1/2 Acre |
Rooms
| Level |
Type |
Length |
Width |
Dimensions |
|
Second Level |
Kitchen |
|
|
19' 6'' x 10' 6'' |
|
Second Level |
Dining Room |
|
|
13' 6'' x 16' '' |
|
Second Level |
Living Room |
|
|
11' 1'' x 13' 10'' |
|
Second Level |
Foyer |
|
|
Measurements not available |
|
Third Level |
3pc Bathroom |
|
|
Measurements not available |
|
Third Level |
Bedroom |
|
|
10' 5'' x 9' 11'' |
|
Third Level |
Bedroom |
|
|
11' 8'' x 11' 8'' |
|
Third Level |
Primary Bedroom |
|
|
11' 4'' x 18' 4'' |
|
Ground Level |
3pc Bathroom |
|
|
Measurements not available |
|
Ground Level |
Bedroom |
|
|
14' 9'' x 11' 3'' |
|
Ground Level |
Family Room |
|
|
15' 11'' x 21' 1'' |
https://www.realtor.ca/real-estate/23760776/42-richmond-crescent-stoney-creek

