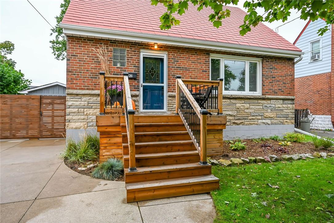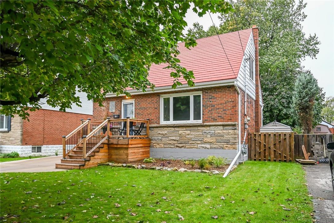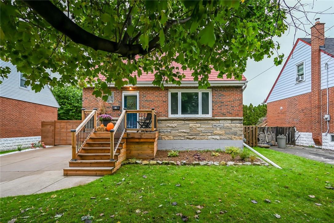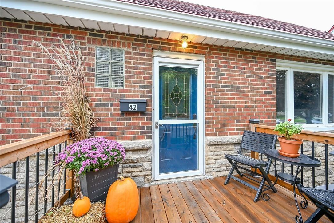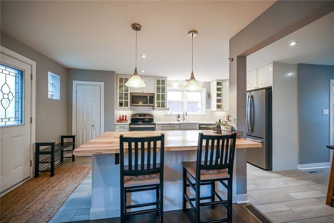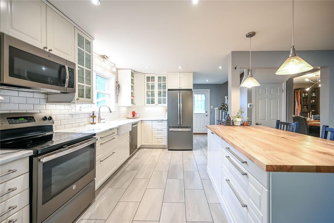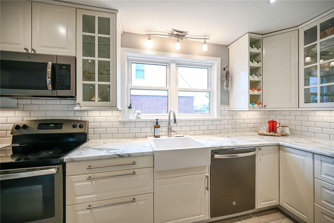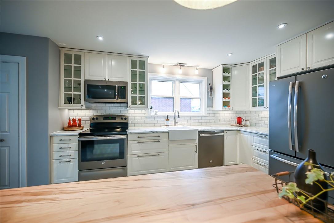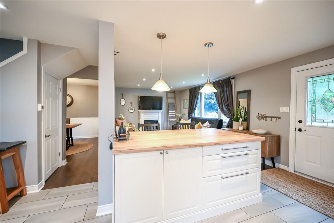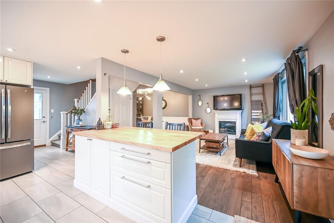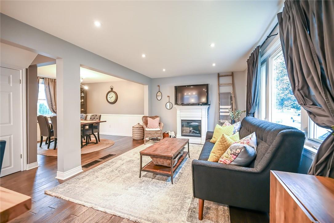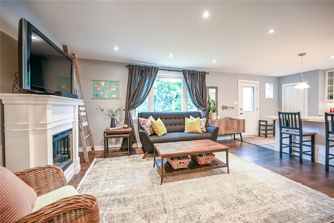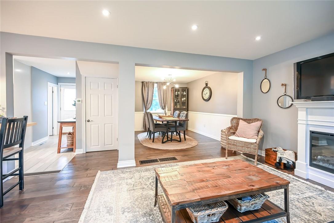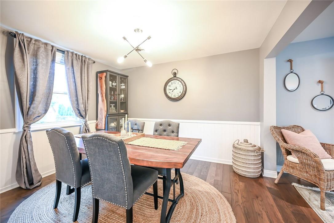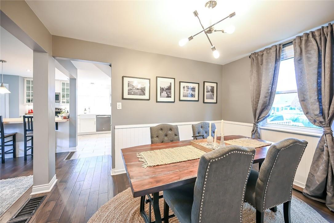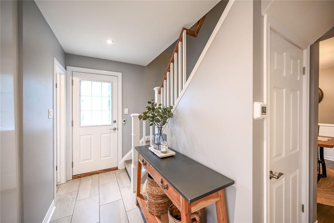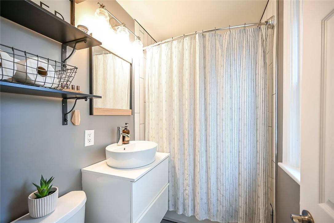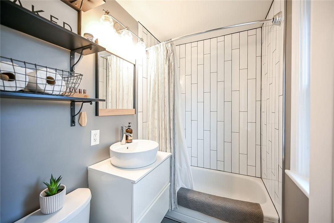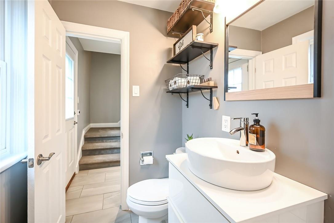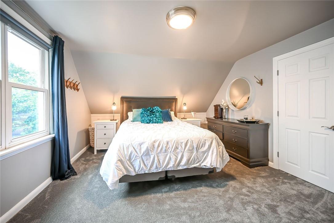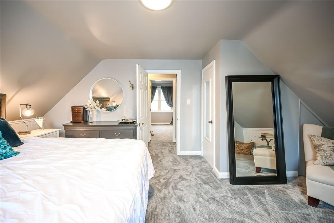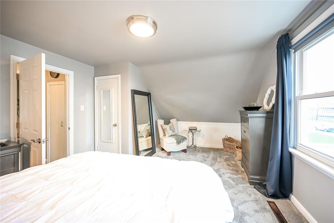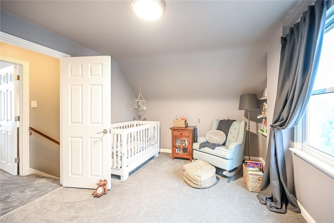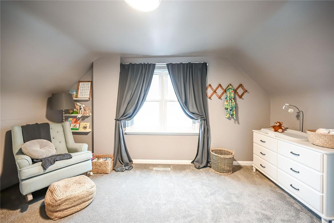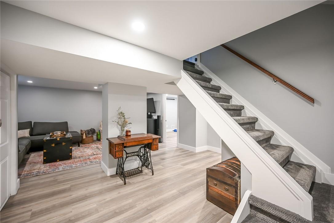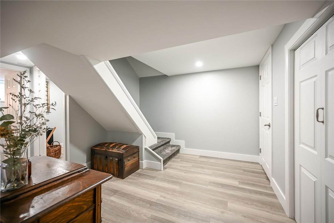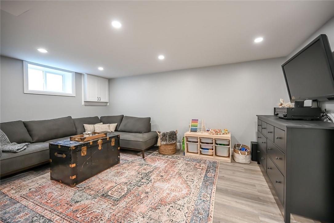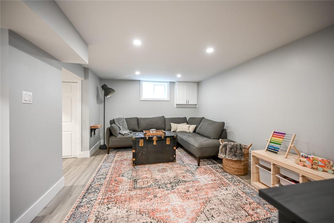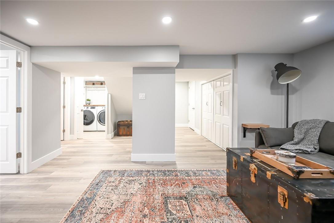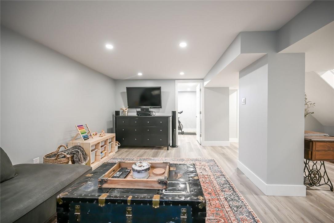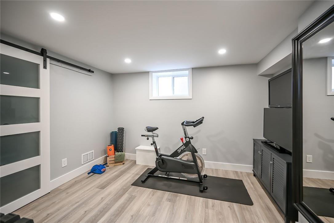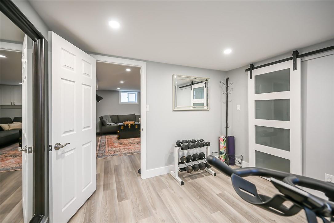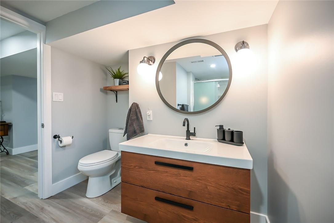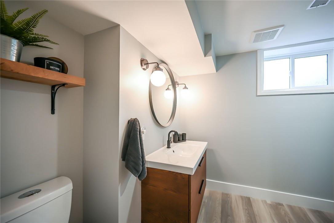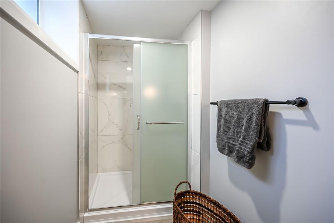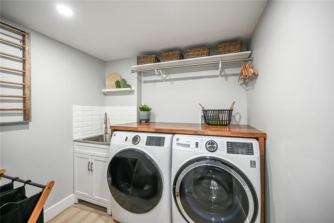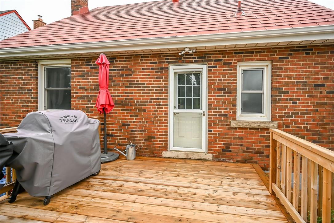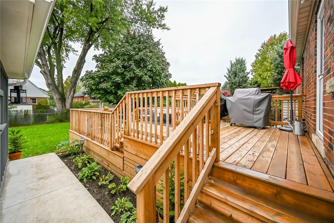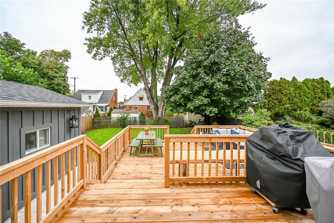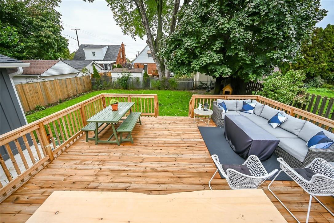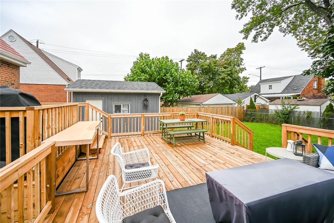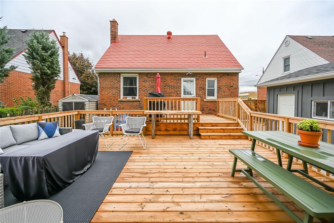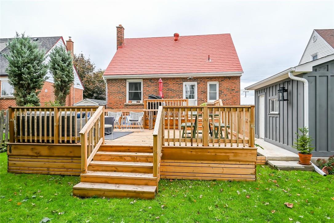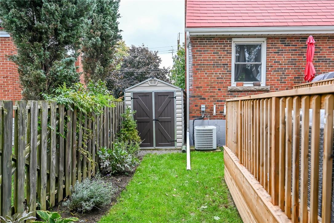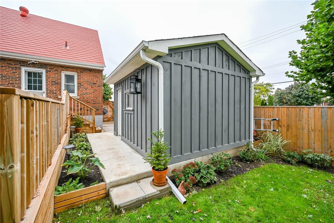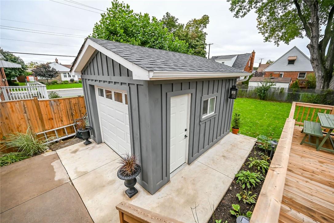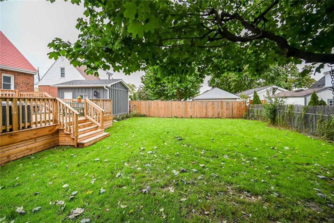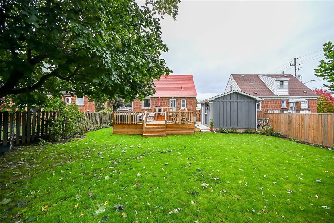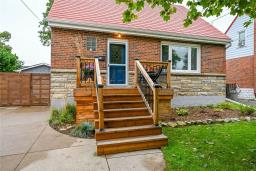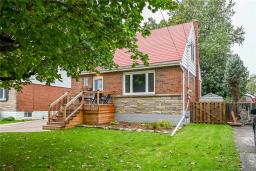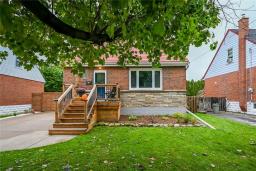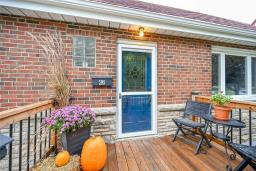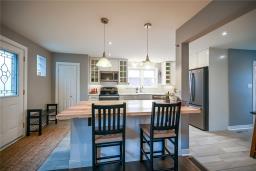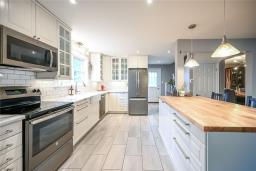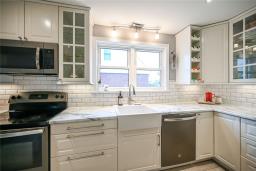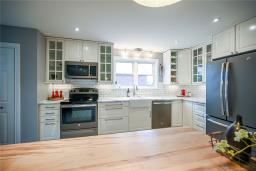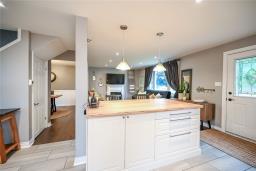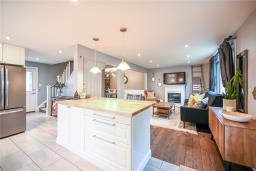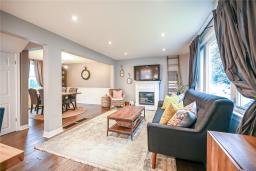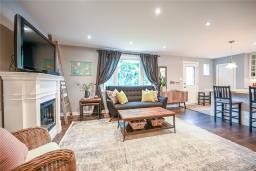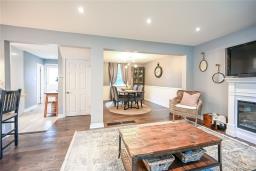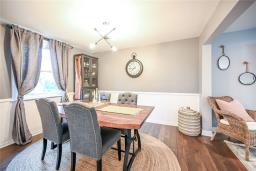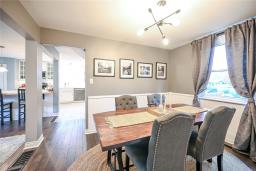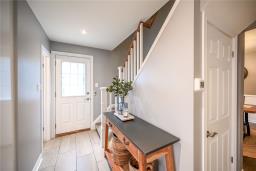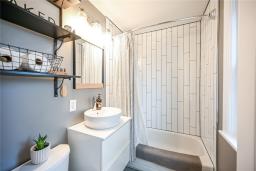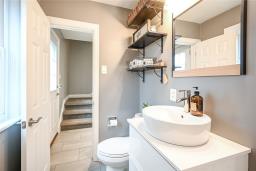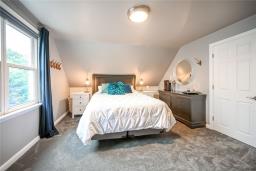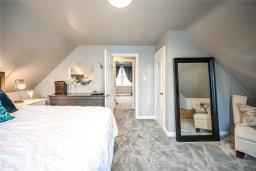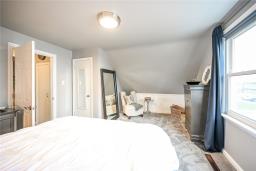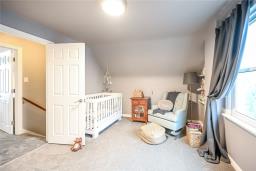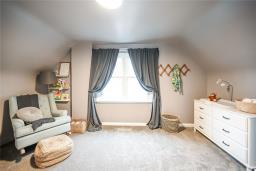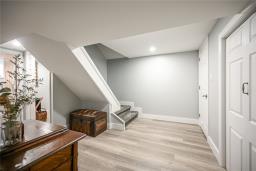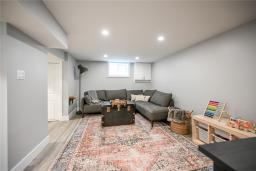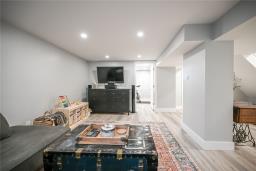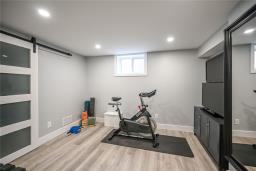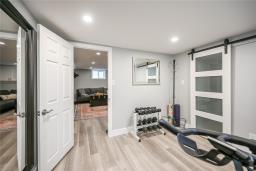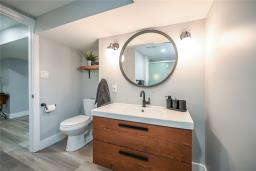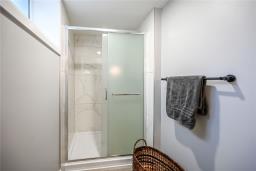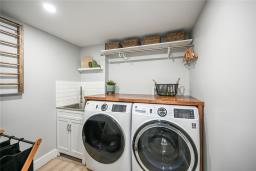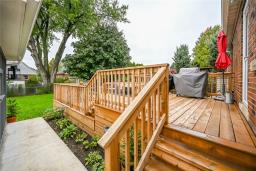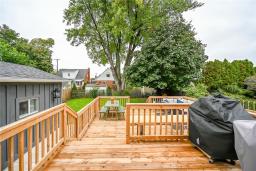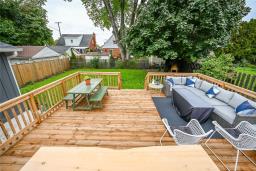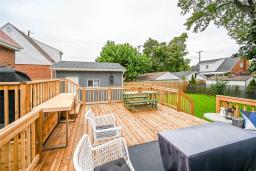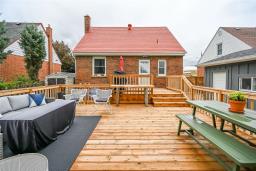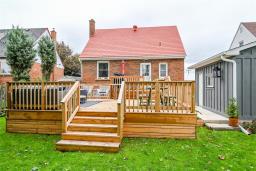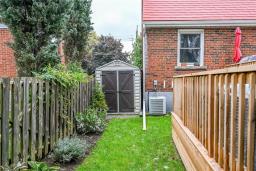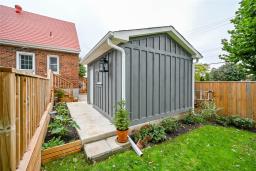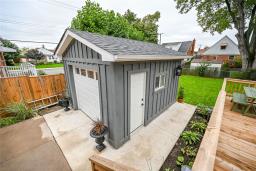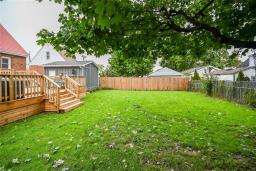3 Bedroom
2 Bathroom
1140 sqft
Central Air Conditioning
Forced Air
$699,900
East Mountain Beauty in sought after family friendly Sunninghill neighbourhood! This gorgeous, much loved family home is in a great location, walk to Mountain Brow, trails, near schools, park, transit, all amenities and has welcoming curb appeal! This fabulous one and a half storey, fully updated 2 +1 bedroom, 2 bathroom home is move-in ready. Walking through the front door you are greeted with a bright open concept main floor. The spacious kitchen with lots of cabinet space and the large island overlooks the living room and dining room areas. This is a perfect space for family and entertaining. On the upper level you will find good sized bedrooms with brand new carpeting. The lower level, completed in 2020, has a huge family room, extra bedroom/office (currently being used as a workout room), an attractive 3 piece bathroom, a separate laundry room with sorting counter, storage and also has deep windows to provide lots of light. You will be very excited to see the expansive backyard with a gorgeous multi-level deck, board and batten shed and plenty of green space, just waiting for you to enjoy. This beautiful home offers over 2000 sq ft of living space and has it all!! (id:35542)
Property Details
|
MLS® Number
|
H4119833 |
|
Property Type
|
Single Family |
|
Amenities Near By
|
Public Transit, Schools |
|
Equipment Type
|
Water Heater |
|
Features
|
Park Setting, Park/reserve |
|
Parking Space Total
|
3 |
|
Rental Equipment Type
|
Water Heater |
|
Structure
|
Shed |
Building
|
Bathroom Total
|
2 |
|
Bedrooms Above Ground
|
2 |
|
Bedrooms Below Ground
|
1 |
|
Bedrooms Total
|
3 |
|
Appliances
|
Dishwasher, Dryer, Microwave, Refrigerator, Stove, Washer, Range, Hood Fan, Blinds, Fan |
|
Basement Development
|
Finished |
|
Basement Type
|
Full (finished) |
|
Constructed Date
|
1954 |
|
Construction Style Attachment
|
Detached |
|
Cooling Type
|
Central Air Conditioning |
|
Exterior Finish
|
Aluminum Siding, Brick |
|
Foundation Type
|
Block |
|
Heating Fuel
|
Natural Gas |
|
Heating Type
|
Forced Air |
|
Stories Total
|
2 |
|
Size Exterior
|
1140 Sqft |
|
Size Interior
|
1140 Sqft |
|
Type
|
House |
|
Utility Water
|
Municipal Water |
Parking
Land
|
Acreage
|
No |
|
Land Amenities
|
Public Transit, Schools |
|
Sewer
|
Municipal Sewage System |
|
Size Depth
|
112 Ft |
|
Size Frontage
|
51 Ft |
|
Size Irregular
|
51 X 112.29 |
|
Size Total Text
|
51 X 112.29|under 1/2 Acre |
Rooms
| Level |
Type |
Length |
Width |
Dimensions |
|
Second Level |
Bedroom |
|
|
15' '' x 10' 8'' |
|
Second Level |
Primary Bedroom |
|
|
18' 11'' x 12' 7'' |
|
Sub-basement |
Laundry Room |
|
|
Measurements not available |
|
Sub-basement |
3pc Bathroom |
|
|
Measurements not available |
|
Sub-basement |
Bedroom |
|
|
11' 9'' x 9' 4'' |
|
Sub-basement |
Family Room |
|
|
15' 9'' x 10' 6'' |
|
Ground Level |
4pc Bathroom |
|
|
Measurements not available |
|
Ground Level |
Eat In Kitchen |
|
|
17' 9'' x 12' '' |
|
Ground Level |
Dining Room |
|
|
11' 10'' x 10' 2'' |
|
Ground Level |
Living Room |
|
|
15' '' x 14' '' |
https://www.realtor.ca/real-estate/23773666/42-green-meadow-road-hamilton

