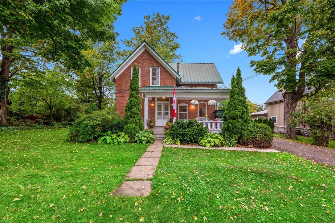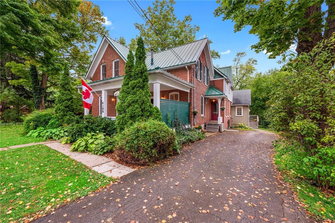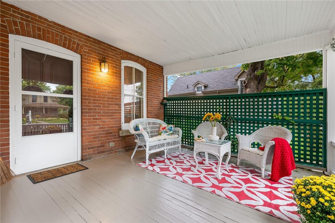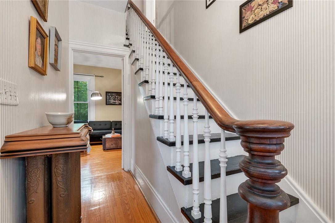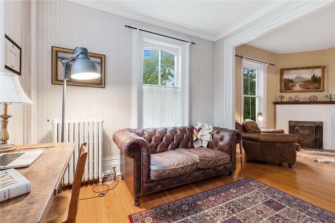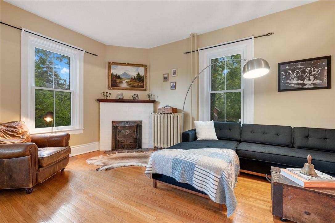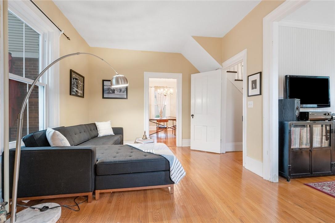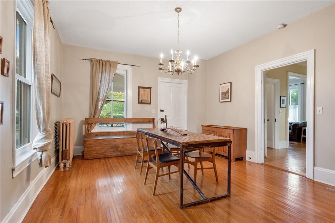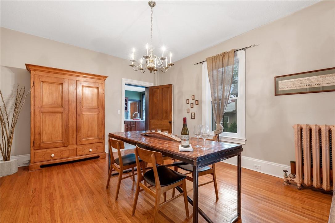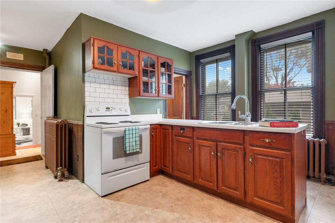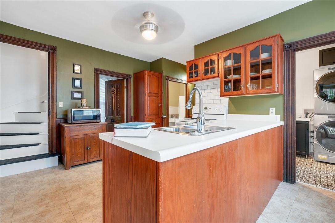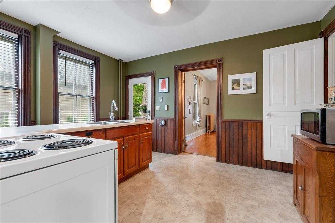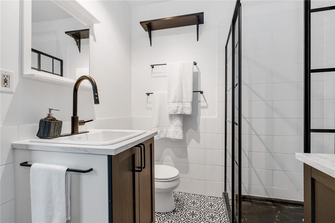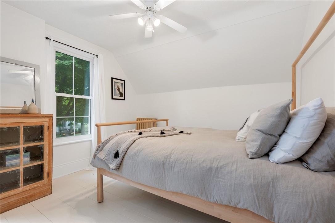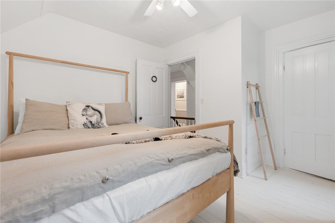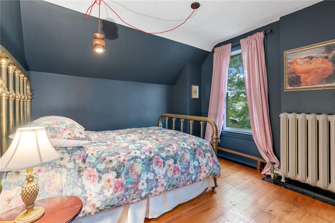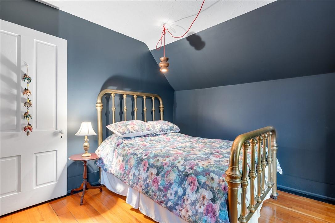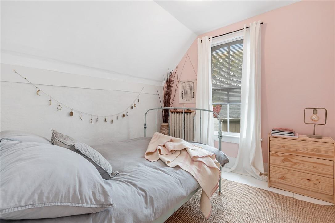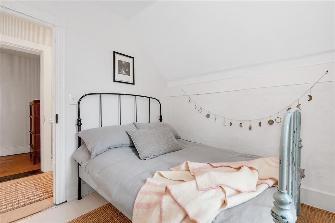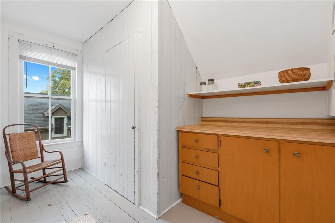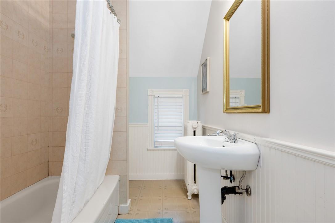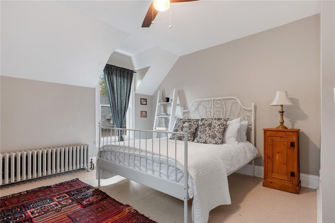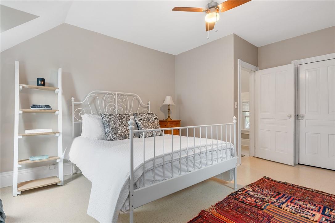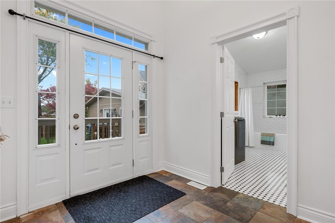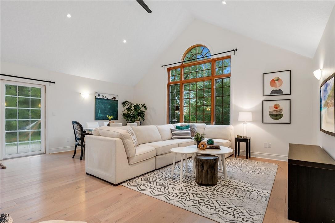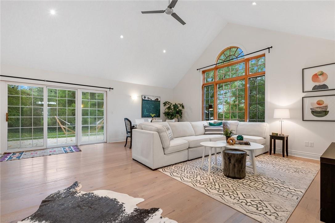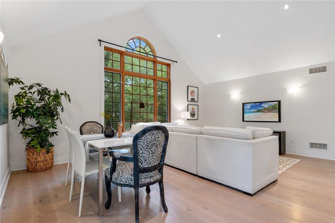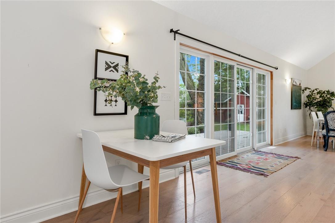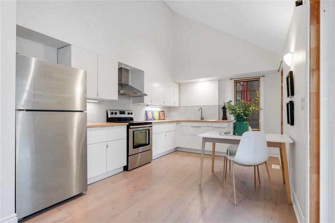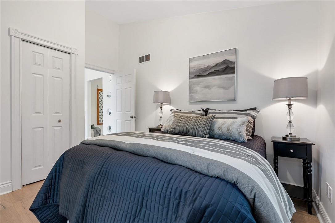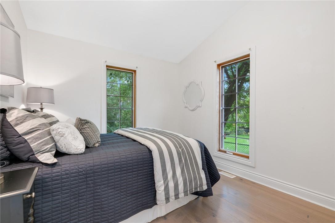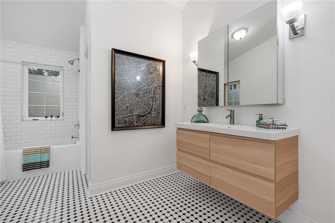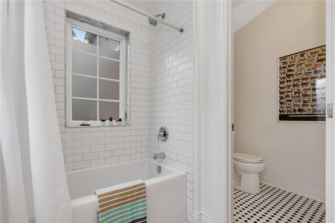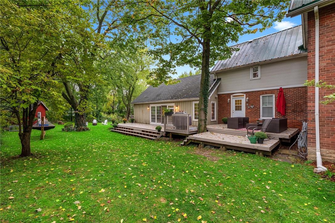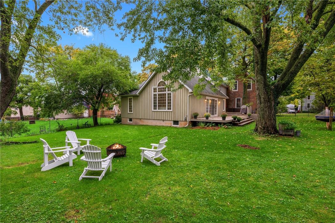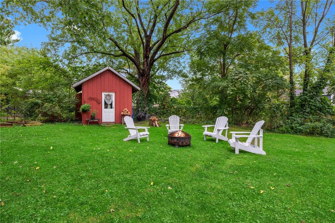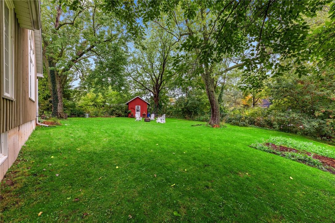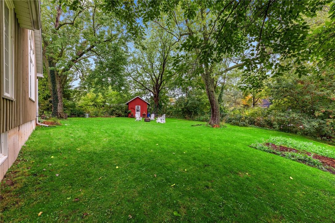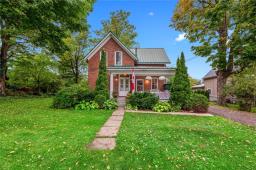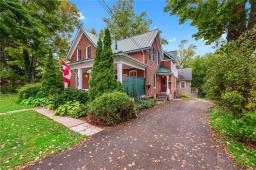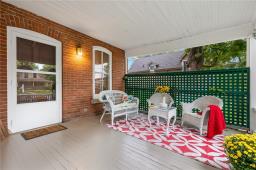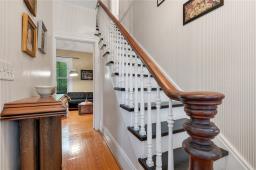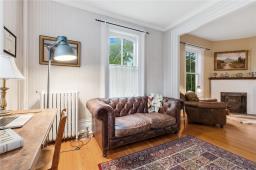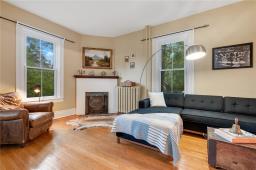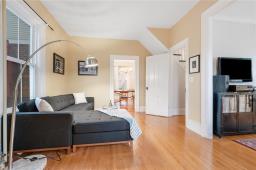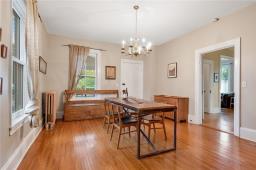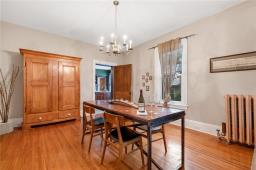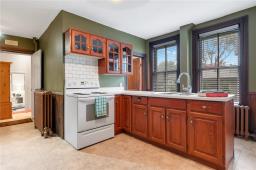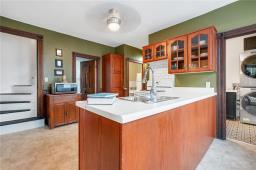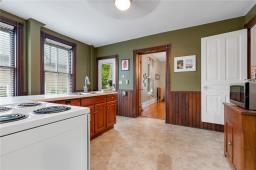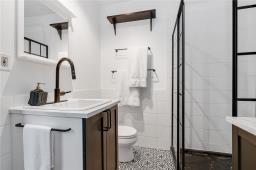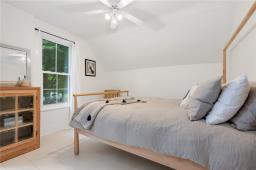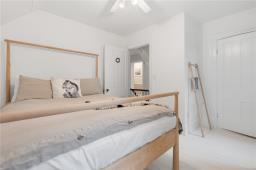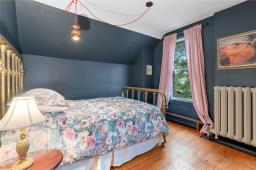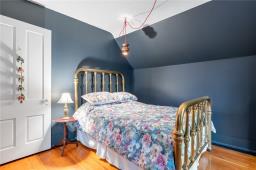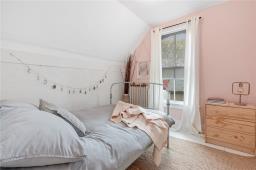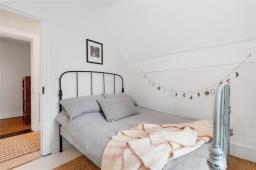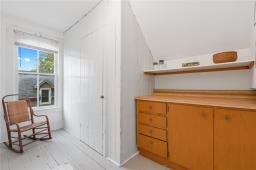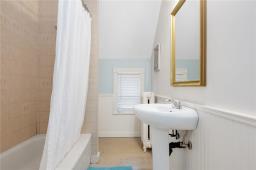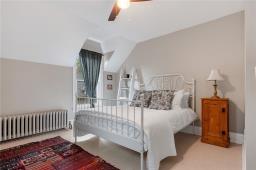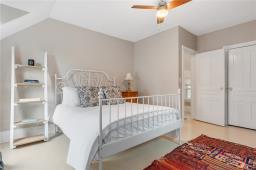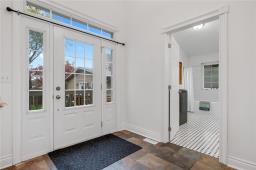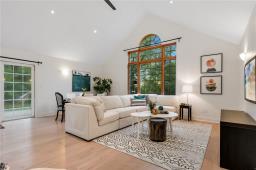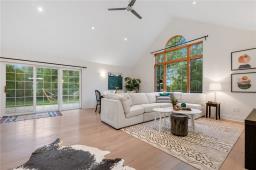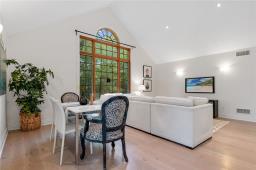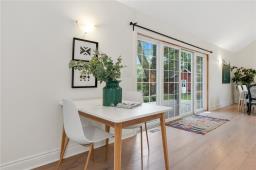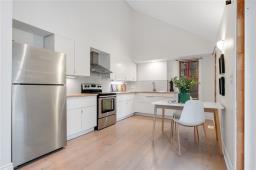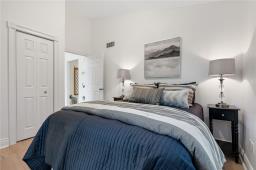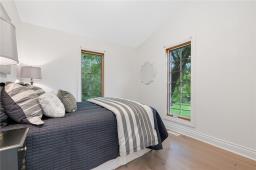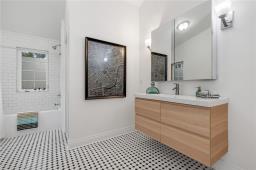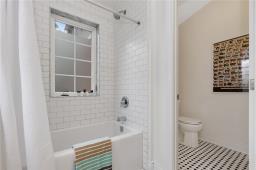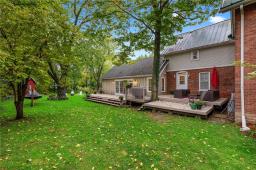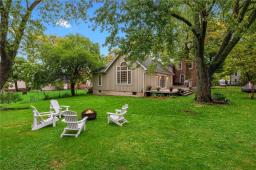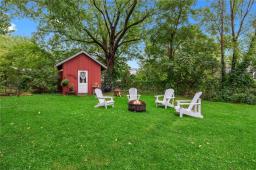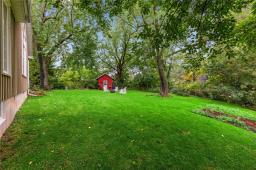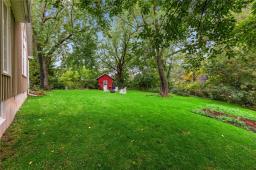5 Bedroom
3 Bathroom
3163 sqft
2 Level
Forced Air, Hot Water Radiator Heat
$1,049,990
Welcome to 4188 Hixon, an uncovered gem in a family friendly neighborhood. This duplex boasts over 3000 sq feet of living space on over 0.3 acres of land. The lovingly cared for century home in the front boasts original wood details, radiator heating, an updated kitchen, spacious dining room and 2 main floor living spaces as well as newly renovated laundry and a 3 pc bathroom. Upstairs are 4 sizable bedrooms and another 4 pc bathroom. Main house also has a maintenance free steel roof. The spacious, recently finished rear unit has a separate entrance into vaulted ceilings with an open concept living room, and new kitchen, huge 4 piece bathroom with laundry and one large bedroom. The rear basement boasts a high ceiling that can easily be renovated into even more living space. The massive yard is a private oasis with newer decks and surrounded by trees. Fantastic for a multi generational family, or as an investment to rent or Airbnb in whole or part. Current investment income over $33k per year. Surrounded by Niagara wine country, book your showing today! (id:35542)
Property Details
|
MLS® Number
|
H4118936 |
|
Property Type
|
Single Family |
|
Equipment Type
|
Water Heater |
|
Features
|
Treed, Wooded Area, Paved Driveway |
|
Parking Space Total
|
3 |
|
Rental Equipment Type
|
Water Heater |
|
Structure
|
Shed |
Building
|
Bathroom Total
|
3 |
|
Bedrooms Above Ground
|
5 |
|
Bedrooms Total
|
5 |
|
Appliances
|
Dryer, Refrigerator, Stove, Washer |
|
Architectural Style
|
2 Level |
|
Basement Development
|
Unfinished |
|
Basement Type
|
Full (unfinished) |
|
Construction Material
|
Wood Frame |
|
Construction Style Attachment
|
Detached |
|
Exterior Finish
|
Brick, Wood |
|
Foundation Type
|
Poured Concrete, Stone |
|
Heating Fuel
|
Natural Gas |
|
Heating Type
|
Forced Air, Hot Water Radiator Heat |
|
Stories Total
|
2 |
|
Size Exterior
|
3163 Sqft |
|
Size Interior
|
3163 Sqft |
|
Type
|
House |
|
Utility Water
|
Municipal Water |
Parking
Land
|
Acreage
|
No |
|
Sewer
|
Municipal Sewage System |
|
Size Depth
|
165 Ft |
|
Size Frontage
|
82 Ft |
|
Size Irregular
|
82.9 X 165 |
|
Size Total Text
|
82.9 X 165|under 1/2 Acre |
|
Zoning Description
|
R2 |
Rooms
| Level |
Type |
Length |
Width |
Dimensions |
|
Second Level |
Bedroom |
|
|
13' 1'' x 11' 1'' |
|
Second Level |
Bedroom |
|
|
12' 9'' x 11' 0'' |
|
Second Level |
Bedroom |
|
|
9' 5'' x 9' 3'' |
|
Second Level |
Other |
|
|
13' 3'' x 7' 0'' |
|
Second Level |
Primary Bedroom |
|
|
15' 7'' x 12' 9'' |
|
Second Level |
4pc Bathroom |
|
|
Measurements not available |
|
Basement |
Storage |
|
|
8' 11'' x 7' '' |
|
Basement |
Utility Room |
|
|
16' '' x 15' 1'' |
|
Basement |
Workshop |
|
|
8' 9'' x 17' 6'' |
|
Basement |
Storage |
|
|
8' 7'' x 7' 5'' |
|
Basement |
Storage |
|
|
9' 3'' x 13' 1'' |
|
Basement |
Storage |
|
|
20' '' x 12' 5'' |
|
Basement |
Recreation Room |
|
|
10' 9'' x 17' 1'' |
|
Ground Level |
4pc Bathroom |
|
|
10' '' x 13' '' |
|
Ground Level |
Primary Bedroom |
|
|
10' '' x 12' 9'' |
|
Ground Level |
Family Room |
|
|
20' '' x 20' '' |
|
Ground Level |
Kitchen |
|
|
11' '' x 14' '' |
|
Ground Level |
Other |
|
|
10' '' x 7' 5'' |
|
Ground Level |
3pc Bathroom |
|
|
8' 5'' x 7' 9'' |
|
Ground Level |
Kitchen |
|
|
14' 4'' x 19' 5'' |
|
Ground Level |
Sitting Room |
|
|
10' '' x 11' '' |
|
Ground Level |
Living Room |
|
|
15' 5'' x 11' 2'' |
|
Ground Level |
Dining Room |
|
|
13' 6'' x 16' 5'' |
https://www.realtor.ca/real-estate/23713345/4188-hixon-street-beamsville

