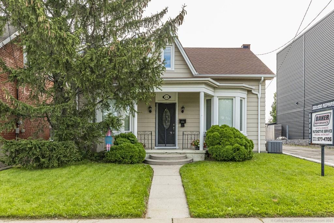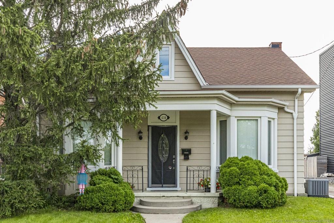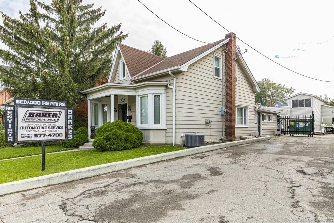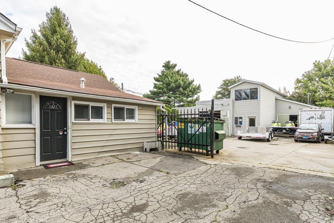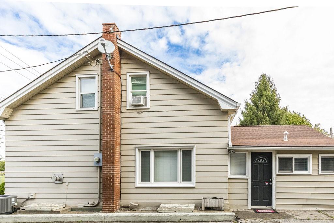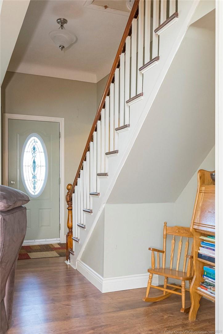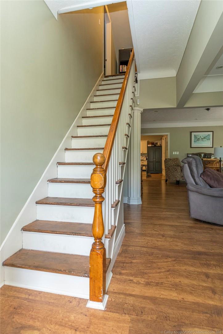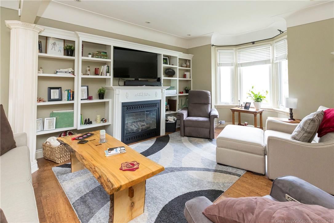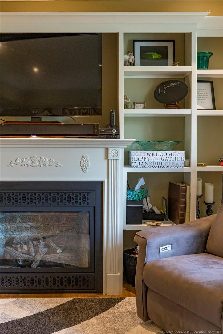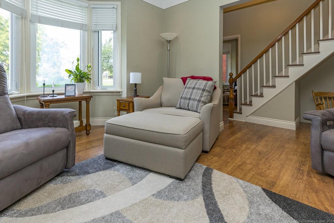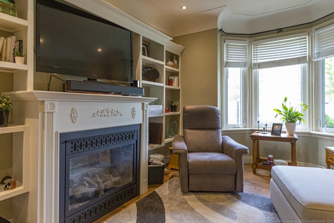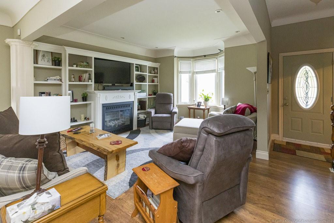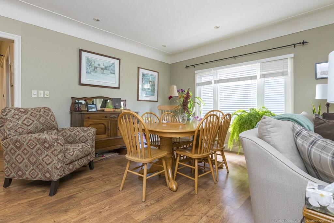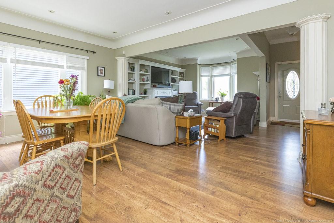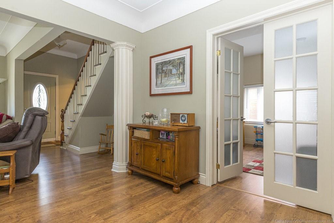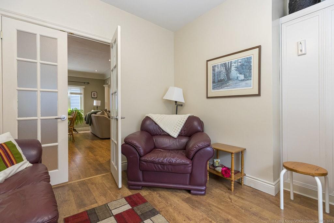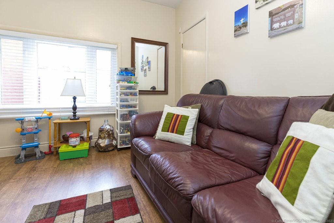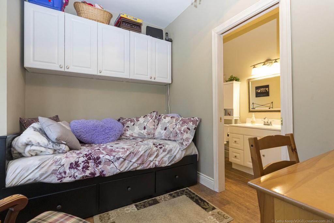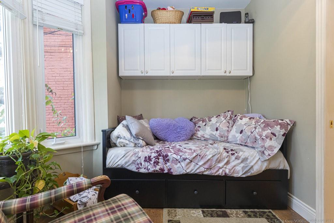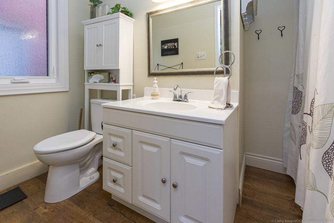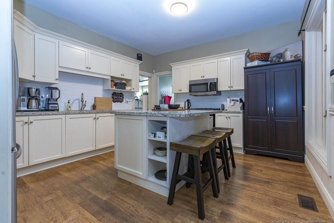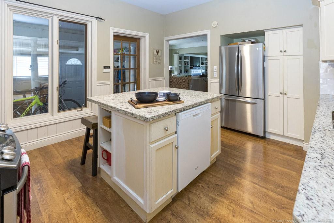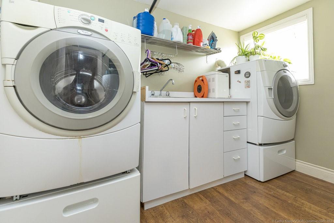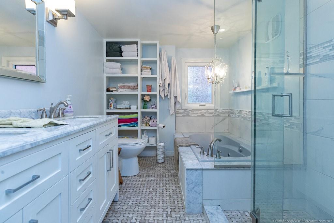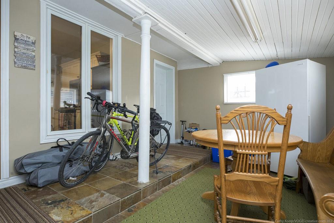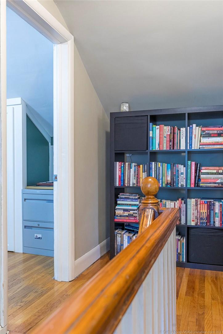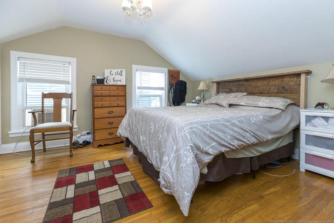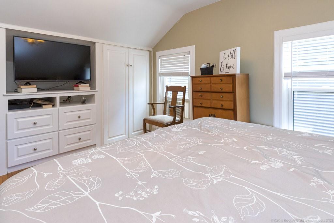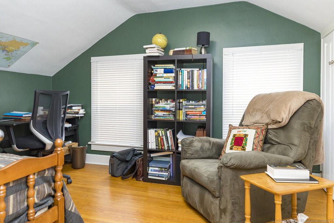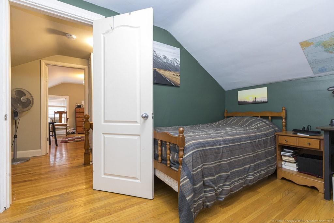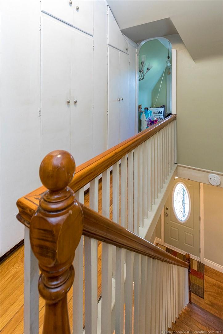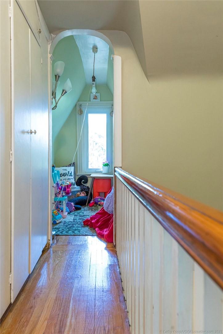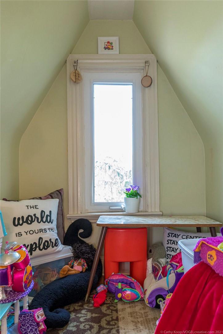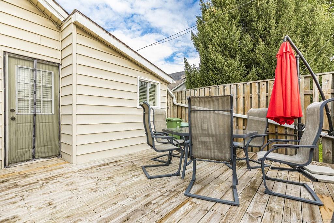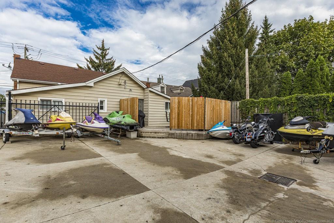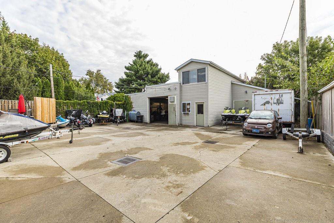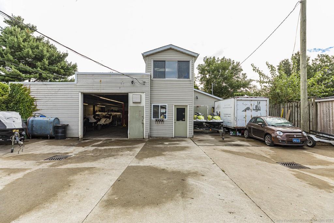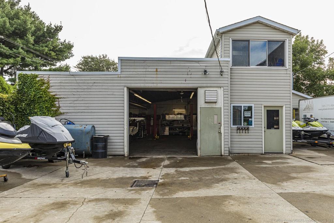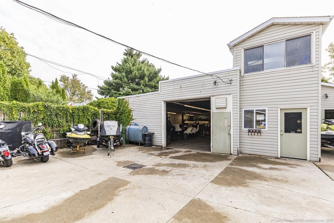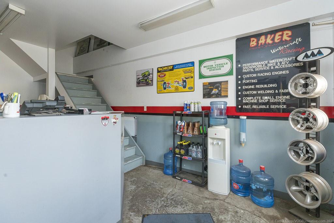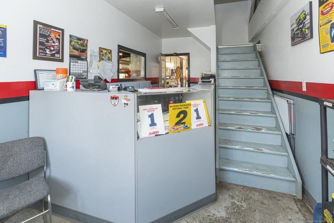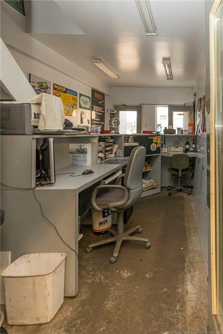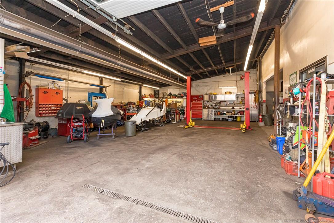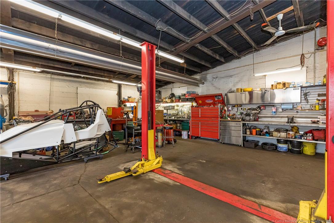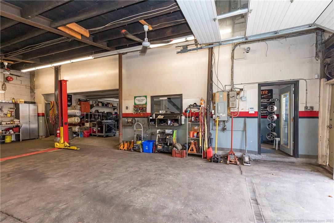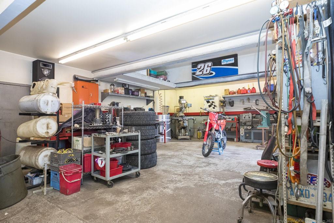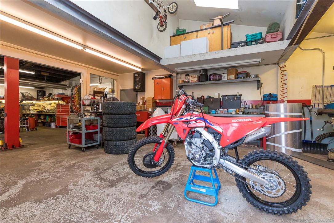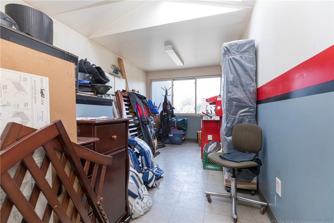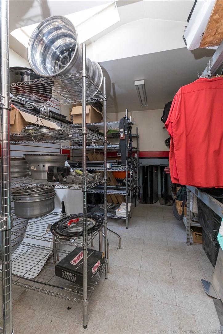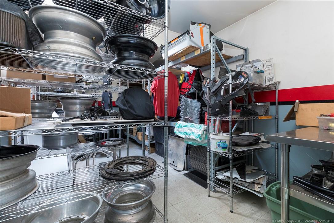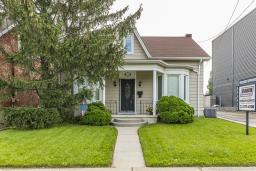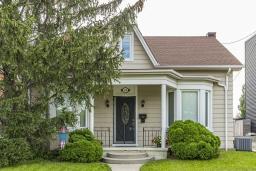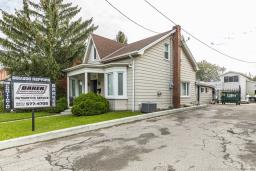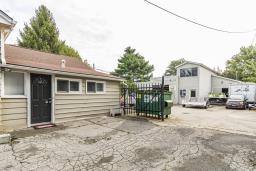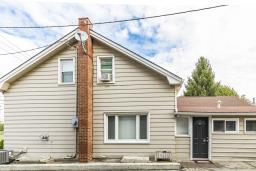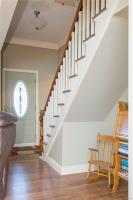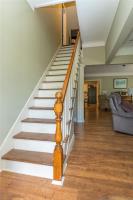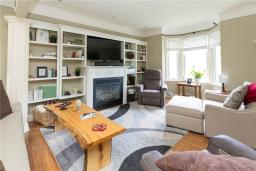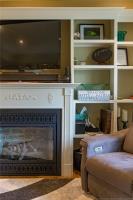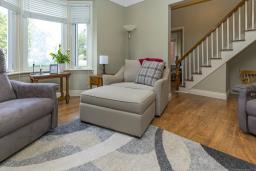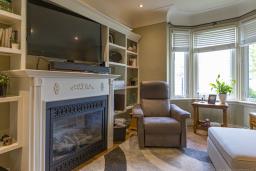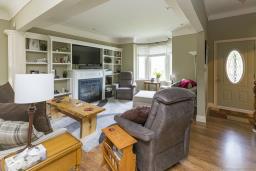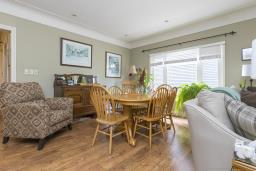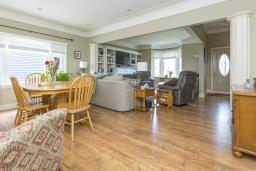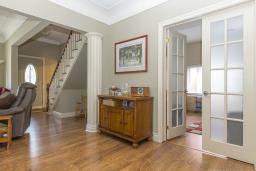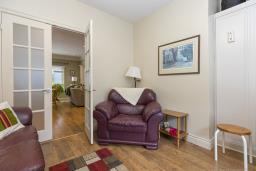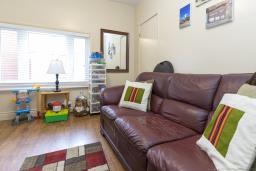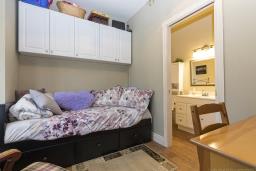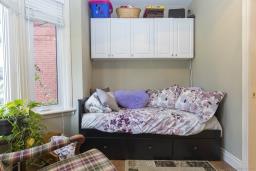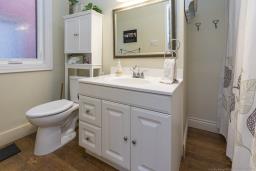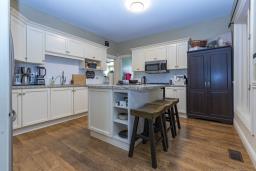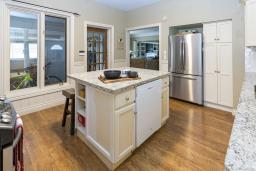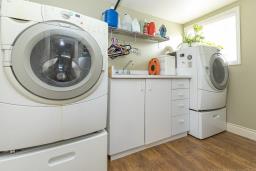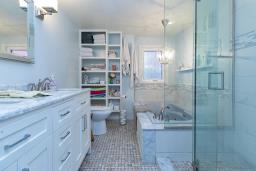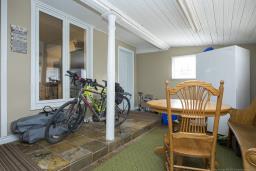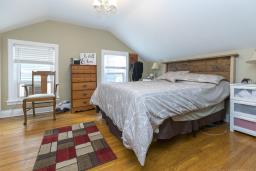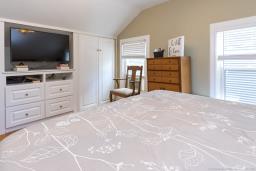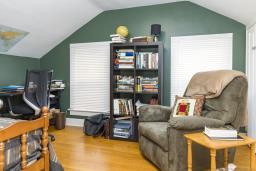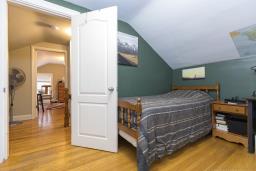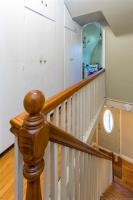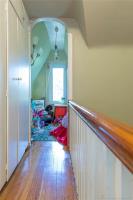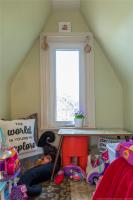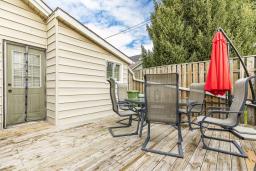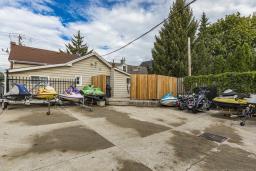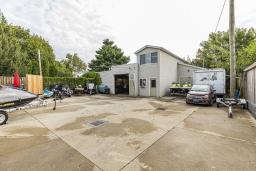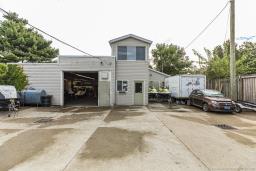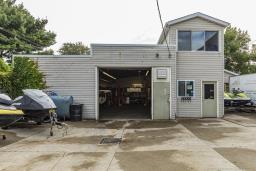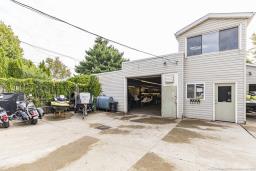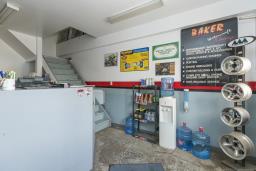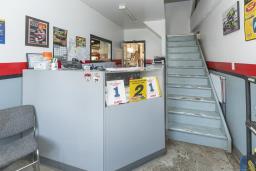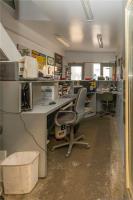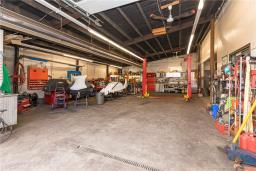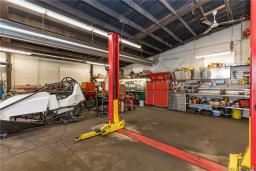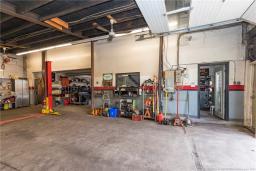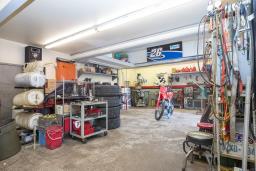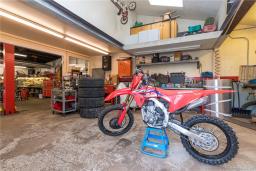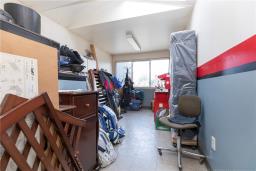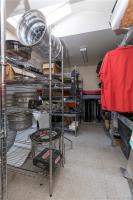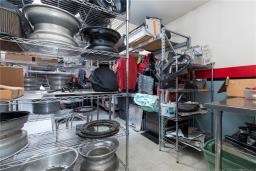4 Bedroom
2 Bathroom
2100 sqft
Fireplace
Central Air Conditioning
Forced Air
$1,695,000
A wonderful Live & Work opportunity in Hamilton's sought-after North End neighborhood! Zoned as Residential with Commercial Component the property provides a unique business opportunity. The updated house offers 2100 sq ft of modern décor throughout! 4 bedrooms, 2 on the main floor, main floor laundry, 2- 4pc bathrooms, open concept living room with gas fireplace and built-in shelving. A spacious dining room opens to the eat-in kitchen, the island & counter tops are granite and offers a pantry. Side entrance has a mudroom and entry to the full, unfinished basement, perfect for extra storage! Second floor offers two more bedrooms and a small play area, all with refinished hardwood floors. The detached, 2500 sq. ft. mechanic shop/workshop/outbuilding, offers 600-volt service. The garage bay door opens to a large, immaculately maintained workspace, with high ceilings, a Fabricating Machine Shop, a Reception office and half bath. On the second floor, another two separate rooms are offered. A massive concrete pad, designed for excellent drainage provides parking for up to ten cars. Located just minutes from the Bay Front Park, new Pier 8 development lands, the West Harbour Go station, & the James North Art District. Fabulous opportunity! See H4116732 for more pictures & Information. (id:35542)
Property Details
|
MLS® Number
|
H4117819 |
|
Property Type
|
Single Family |
|
Amenities Near By
|
Hospital, Public Transit, Marina, Recreation, Schools |
|
Community Features
|
Community Centre |
|
Equipment Type
|
Water Heater |
|
Features
|
Park Setting, Park/reserve, Double Width Or More Driveway, Paved Driveway, Level, Carpet Free |
|
Parking Space Total
|
20 |
|
Rental Equipment Type
|
Water Heater |
|
View Type
|
View |
Building
|
Bathroom Total
|
2 |
|
Bedrooms Above Ground
|
4 |
|
Bedrooms Total
|
4 |
|
Appliances
|
Alarm System, Microwave, Refrigerator, Satellite Dish, Stove, Blinds |
|
Basement Development
|
Unfinished |
|
Basement Type
|
Full (unfinished) |
|
Construction Style Attachment
|
Detached |
|
Cooling Type
|
Central Air Conditioning |
|
Exterior Finish
|
Aluminum Siding |
|
Fireplace Fuel
|
Gas |
|
Fireplace Present
|
Yes |
|
Fireplace Type
|
Other - See Remarks |
|
Foundation Type
|
Poured Concrete |
|
Heating Fuel
|
Natural Gas |
|
Heating Type
|
Forced Air |
|
Stories Total
|
2 |
|
Size Exterior
|
2100 Sqft |
|
Size Interior
|
2100 Sqft |
|
Type
|
House |
|
Utility Water
|
Municipal Water |
Parking
Land
|
Acreage
|
No |
|
Land Amenities
|
Hospital, Public Transit, Marina, Recreation, Schools |
|
Sewer
|
Municipal Sewage System |
|
Size Depth
|
154 Ft |
|
Size Frontage
|
53 Ft |
|
Size Irregular
|
53.16 X 154.99 |
|
Size Total Text
|
53.16 X 154.99|under 1/2 Acre |
|
Soil Type
|
Loam |
|
Zoning Description
|
304 |
Rooms
| Level |
Type |
Length |
Width |
Dimensions |
|
Second Level |
Games Room |
|
|
6' 10'' x 4' 11'' |
|
Second Level |
Primary Bedroom |
|
|
14' 6'' x 11' 8'' |
|
Second Level |
Bedroom |
|
|
14' 9'' x 10' 2'' |
|
Ground Level |
Living Room |
|
|
18' 11'' x 15' 5'' |
|
Ground Level |
Dining Room |
|
|
17' 3'' x 13' 7'' |
|
Ground Level |
Kitchen |
|
|
15' 10'' x 13' '' |
|
Ground Level |
Bedroom |
|
|
12' 9'' x 11' 7'' |
|
Ground Level |
Bedroom |
|
|
10' '' x 8' 7'' |
|
Ground Level |
Laundry Room |
|
|
9' 6'' x 7' 8'' |
|
Ground Level |
4pc Bathroom |
|
|
9' 9'' x 7' 7'' |
|
Ground Level |
4pc Bathroom |
|
|
9' 11'' x 6' 6'' |
|
Ground Level |
Mud Room |
|
|
17' 7'' x 11' 3'' |
https://www.realtor.ca/real-estate/23664599/418-john-street-n-hamilton

