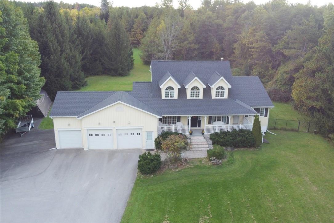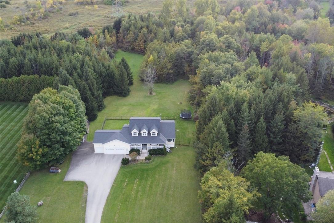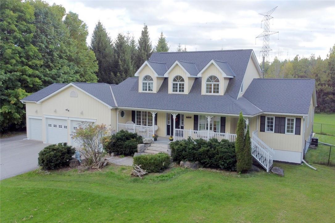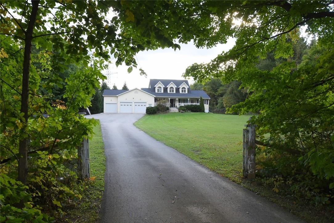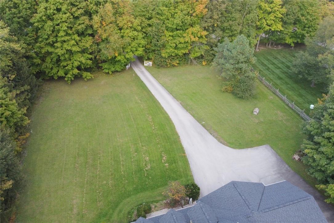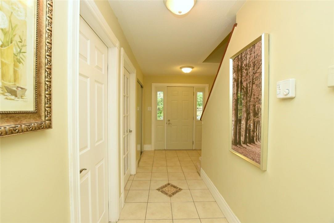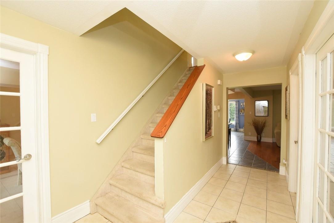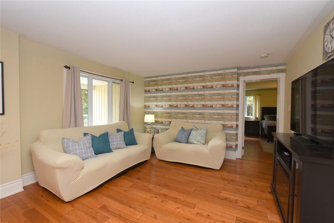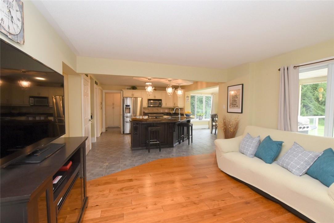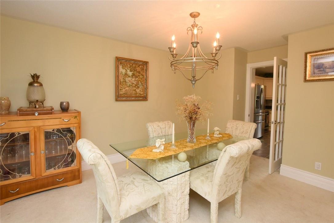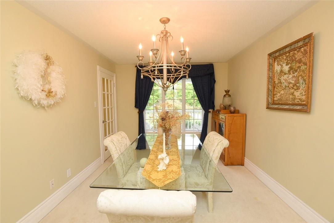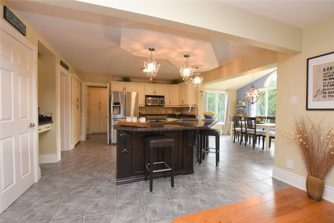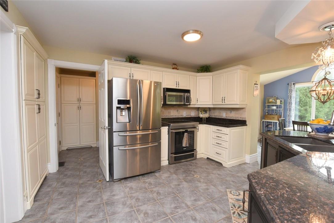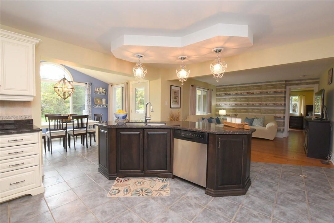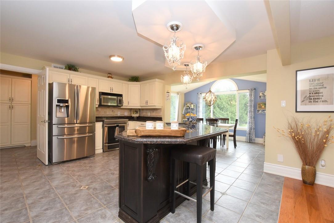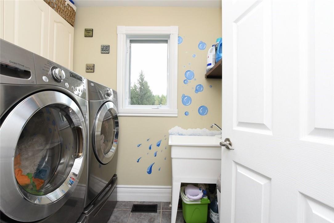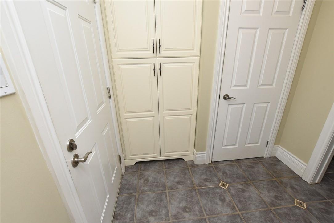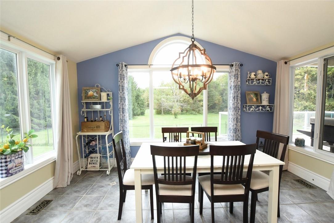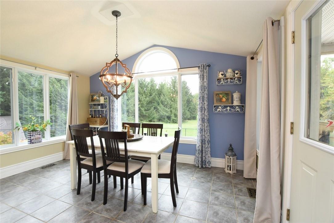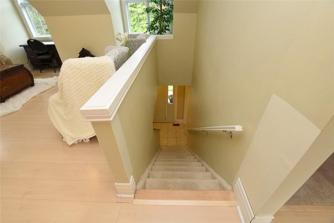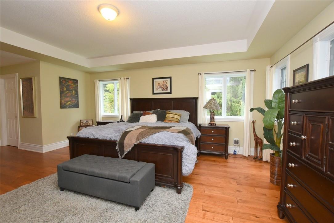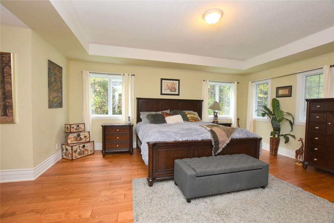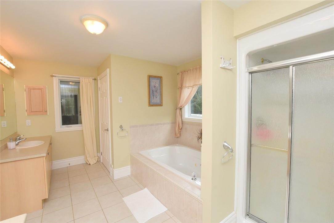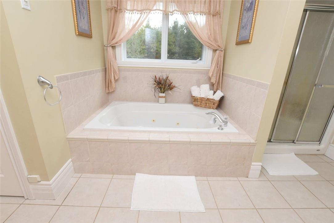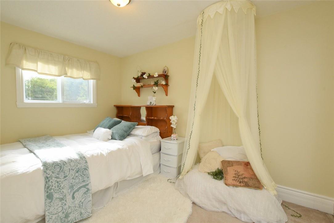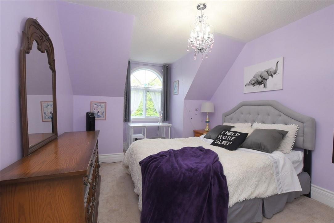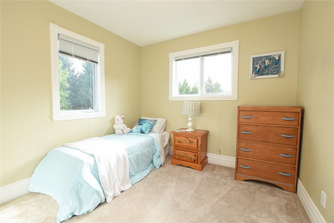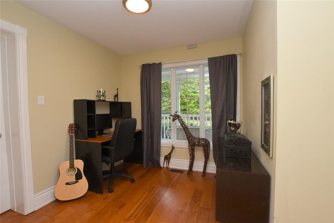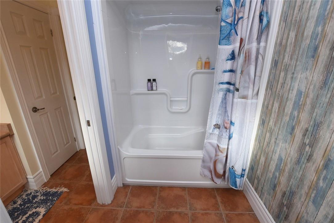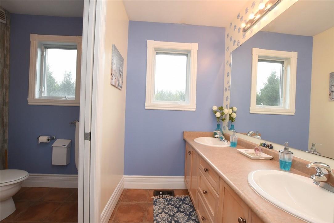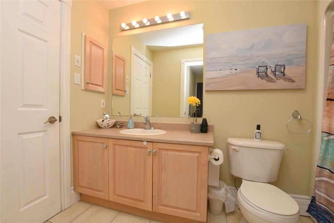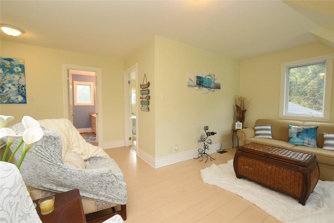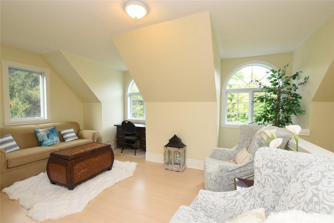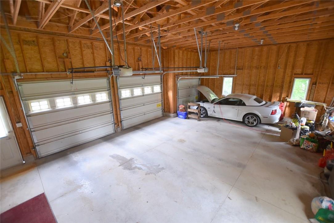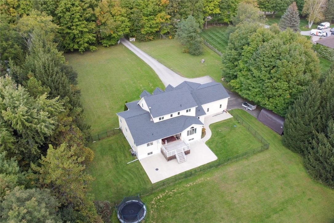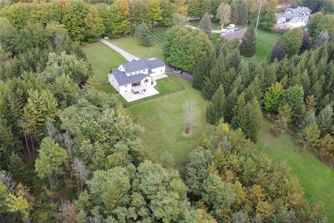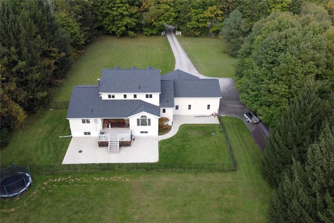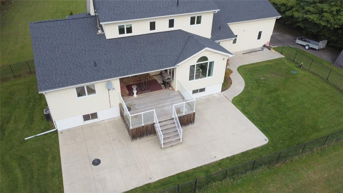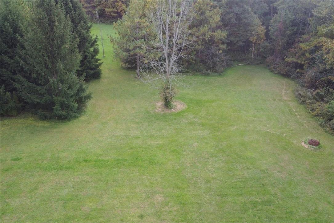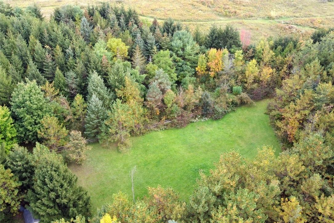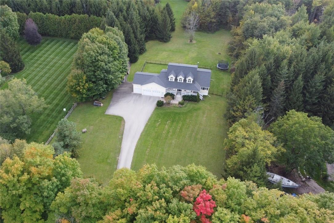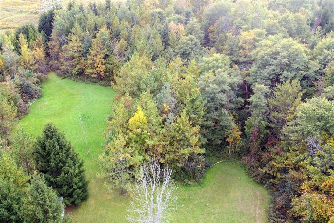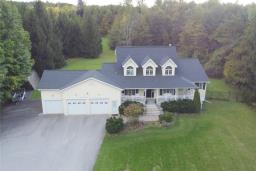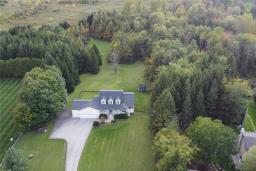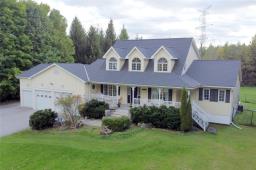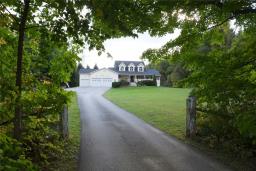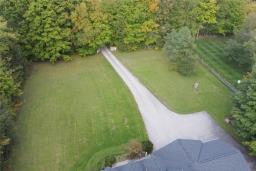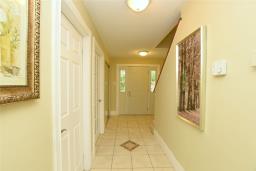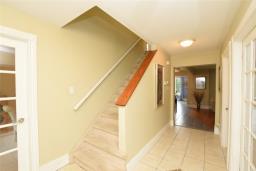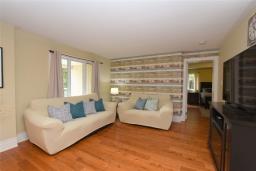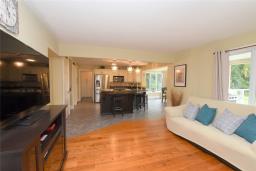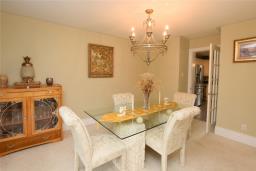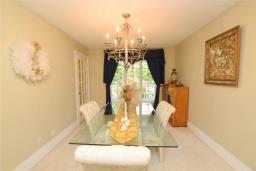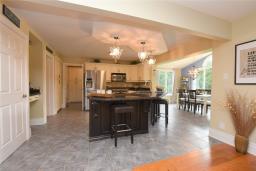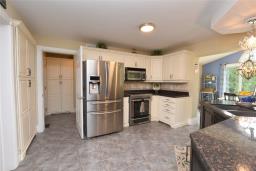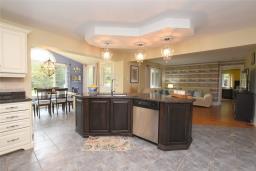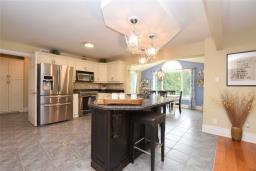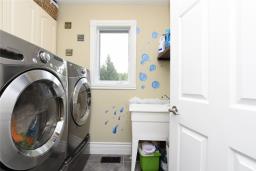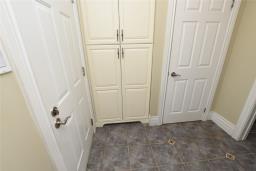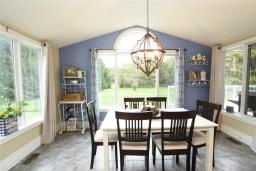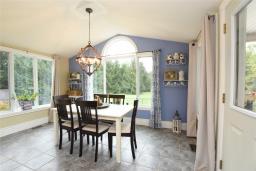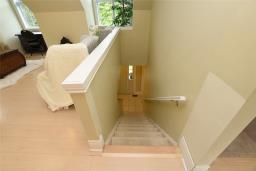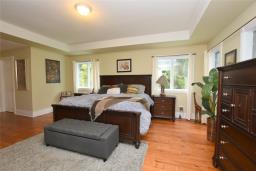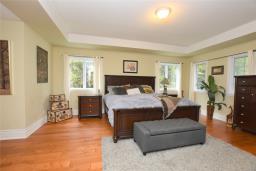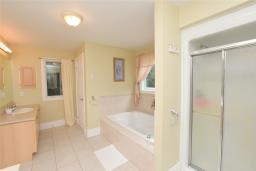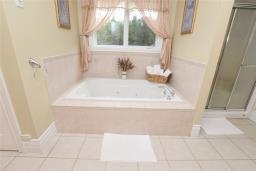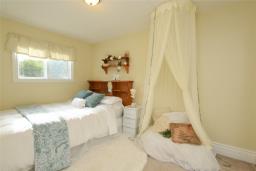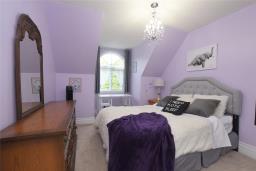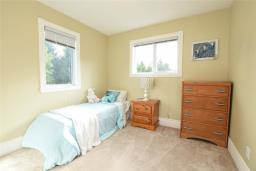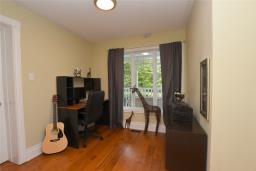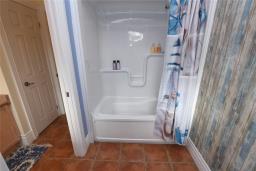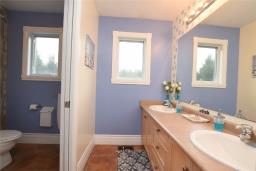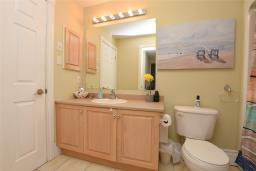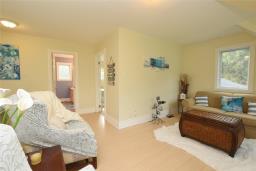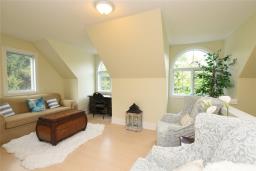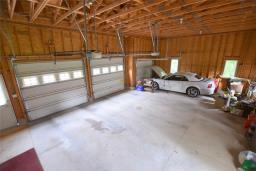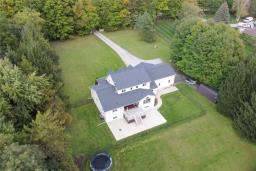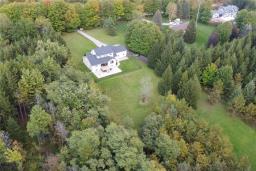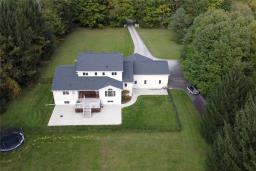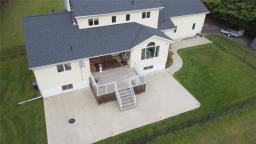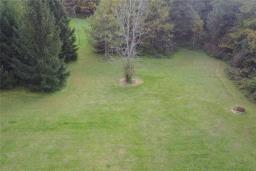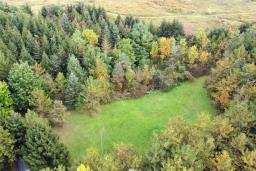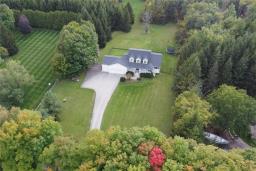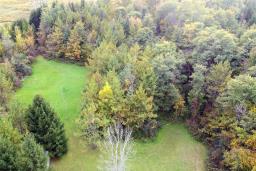905-979-1715
couturierrealty@gmail.com
4110 Concession 11 Puslinch, Ontario L0P 1J0
5 Bedroom
3 Bathroom
2705 sqft
2 Level
Central Air Conditioning
Forced Air
Acreage
$2,500,000
Stunning custom built Cape Cod 5 bdrm home on an exquisite 4.9 acre lot. Open concept layout w/ a chef's kitchen, granite countertops, solid wood cabinetry, stainless steel appliances. Walkout from the master bdrm to a wrap around front porch, where you can sip on your coffee in peace. Private and secluded, yet minutes to hwy 401 and Campbellville. Triple car garage w/ oversized doors, new roof, updates galore! This one is a rare gem to hit the market. (id:35542)
Property Details
| MLS® Number | H4118587 |
| Property Type | Single Family |
| Community Features | Quiet Area |
| Equipment Type | None |
| Features | Treed, Wooded Area, Paved Driveway, Country Residential, Automatic Garage Door Opener |
| Parking Space Total | 13 |
| Rental Equipment Type | None |
Building
| Bathroom Total | 3 |
| Bedrooms Above Ground | 5 |
| Bedrooms Total | 5 |
| Appliances | Alarm System, Central Vacuum, Water Softener, Window Coverings |
| Architectural Style | 2 Level |
| Basement Development | Finished |
| Basement Type | Full (finished) |
| Constructed Date | 2004 |
| Construction Style Attachment | Detached |
| Cooling Type | Central Air Conditioning |
| Exterior Finish | Vinyl Siding |
| Foundation Type | Poured Concrete |
| Heating Fuel | Oil |
| Heating Type | Forced Air |
| Stories Total | 2 |
| Size Exterior | 2705 Sqft |
| Size Interior | 2705 Sqft |
| Type | House |
| Utility Water | Drilled Well, Well |
Parking
| Attached Garage |
Land
| Acreage | Yes |
| Sewer | Septic System |
| Size Frontage | 179 Ft |
| Size Irregular | 179.76 X 0 |
| Size Total Text | 179.76 X 0|2 - 4.99 Acres |
| Zoning Description | Rural Residential / Farm |
Rooms
| Level | Type | Length | Width | Dimensions |
|---|---|---|---|---|
| Second Level | 5pc Bathroom | 10' 2'' x 9' 2'' | ||
| Second Level | Bedroom | 12' 3'' x 10' 2'' | ||
| Second Level | Bedroom | 9' 5'' x 9' 1'' | ||
| Second Level | Bedroom | 12' 8'' x 8' 8'' | ||
| Second Level | Family Room | 15' '' x 10' 6'' | ||
| Ground Level | 4pc Bathroom | 10' 5'' x 5' 1'' | ||
| Ground Level | Bedroom | 9' 1'' x 8' 1'' | ||
| Ground Level | 5pc Bathroom | 14' 10'' x 10' 5'' | ||
| Ground Level | Primary Bedroom | 24' 3'' x 15' '' | ||
| Ground Level | Laundry Room | 6' 11'' x 5' 5'' | ||
| Ground Level | Mud Room | 7' '' x 6' 11'' | ||
| Ground Level | Sunroom | 13' 10'' x 10' 9'' | ||
| Ground Level | Living Room | 13' 7'' x 13' '' | ||
| Ground Level | Kitchen | 15' '' x 13' '' | ||
| Ground Level | Dining Room | 10' 2'' x 13' '' |
https://www.realtor.ca/real-estate/23696600/4110-concession-11-puslinch
Interested?
Contact us for more information

