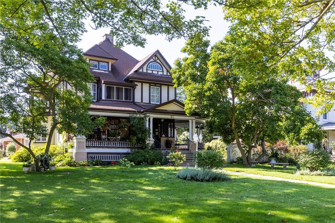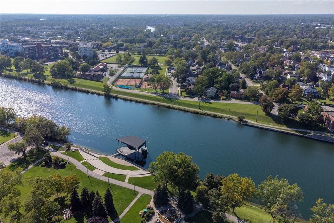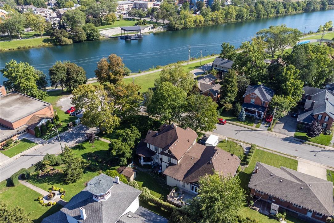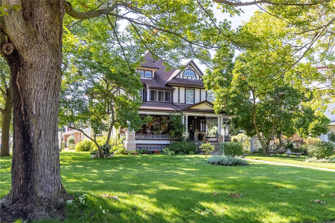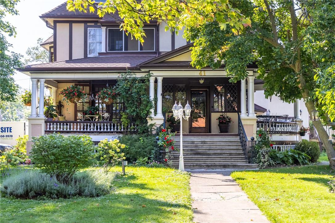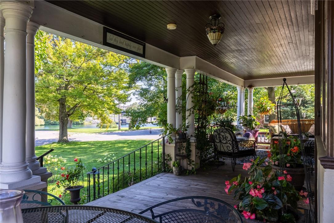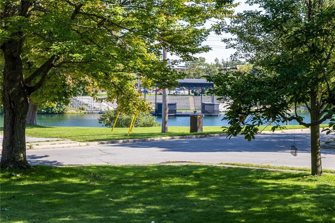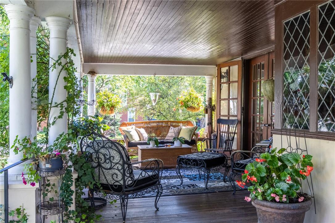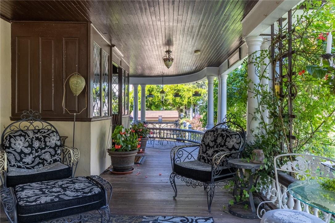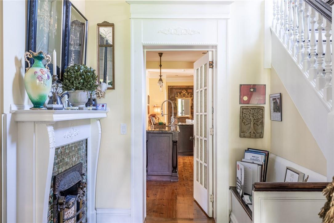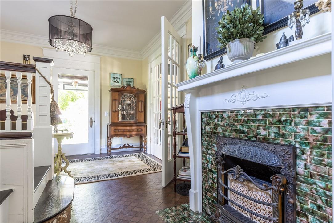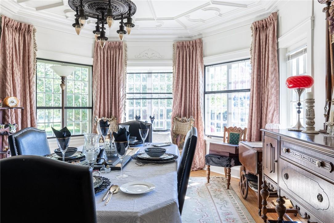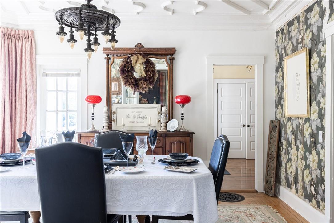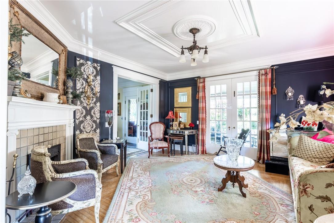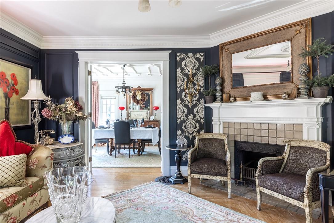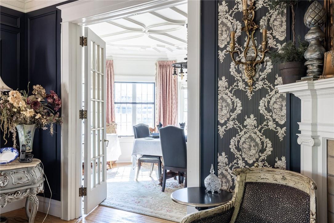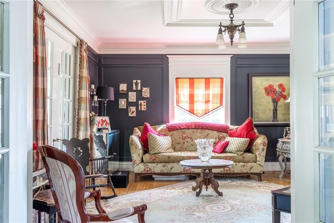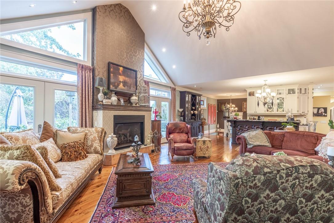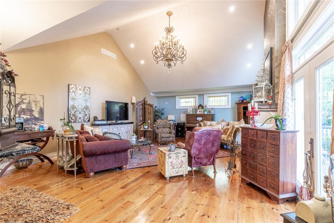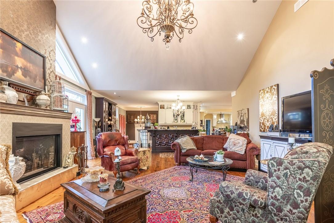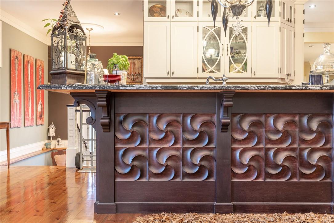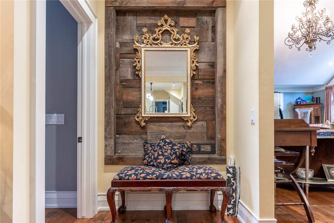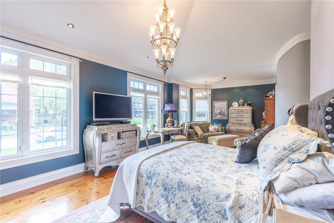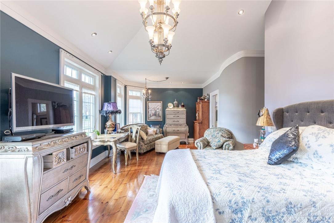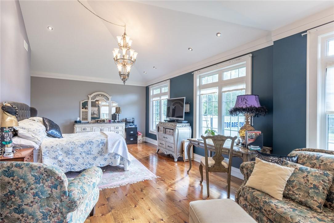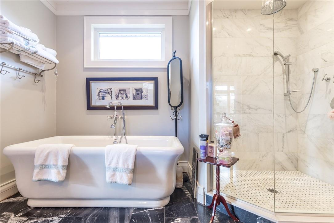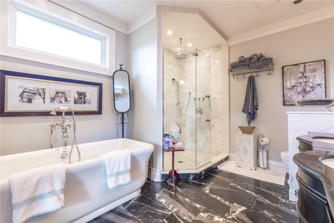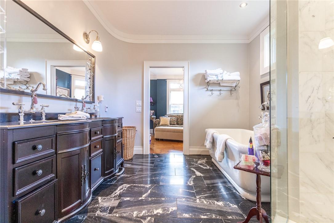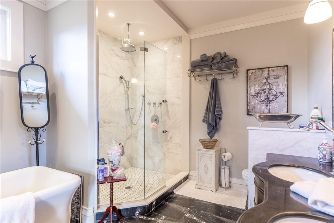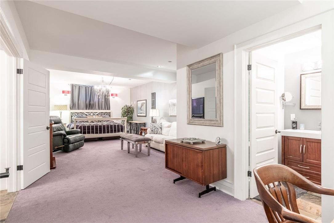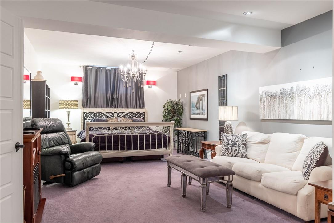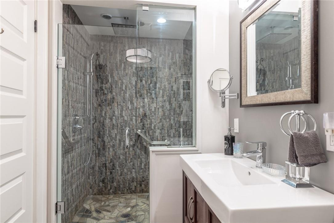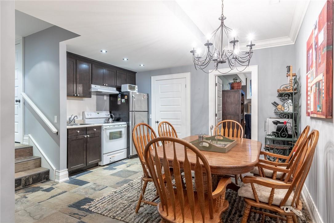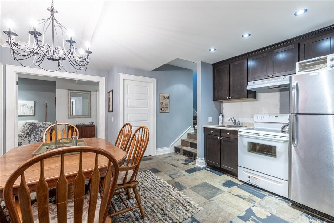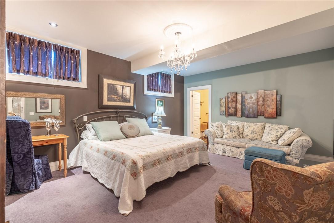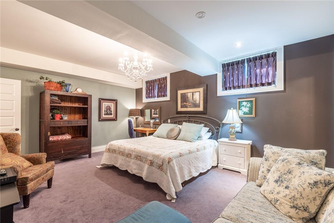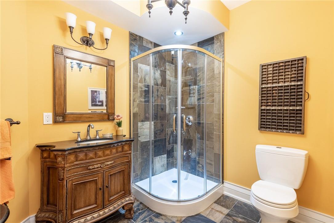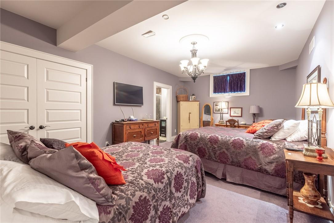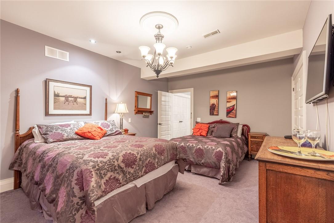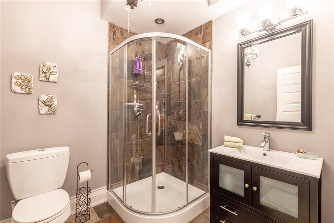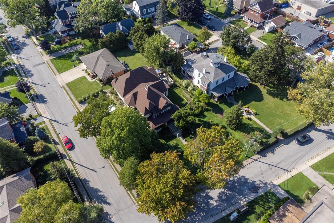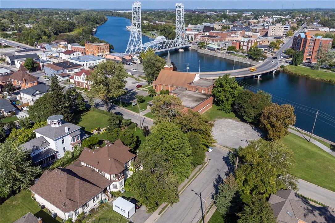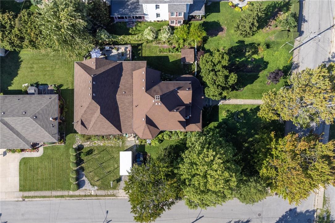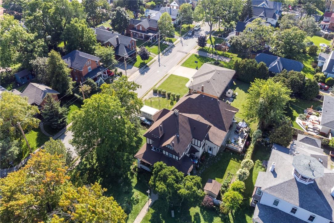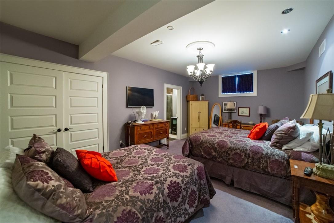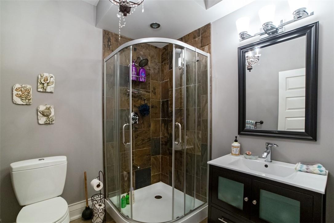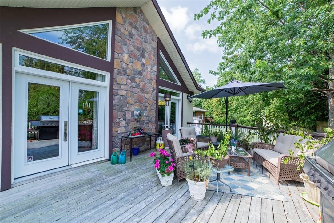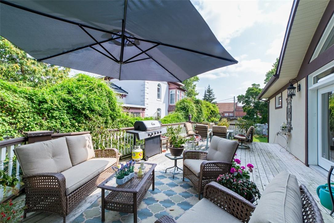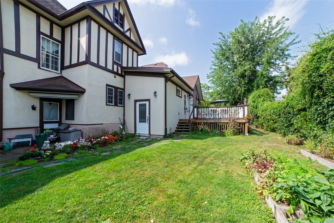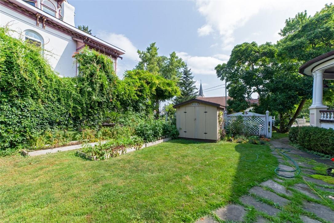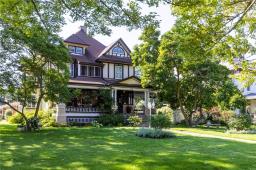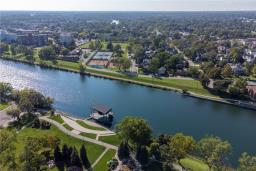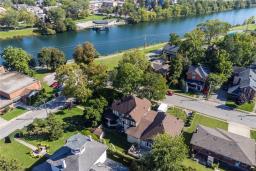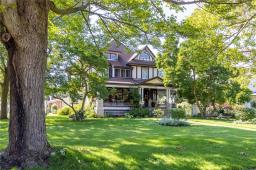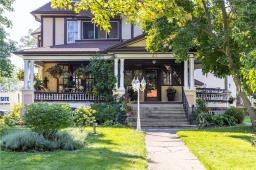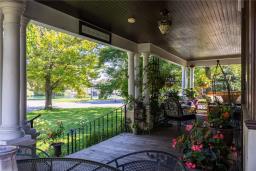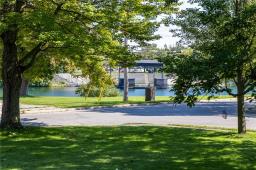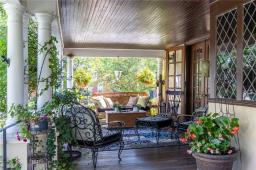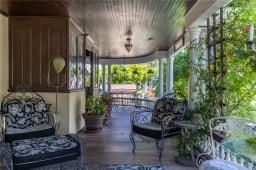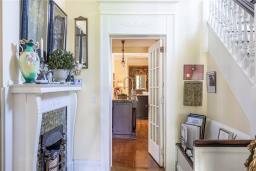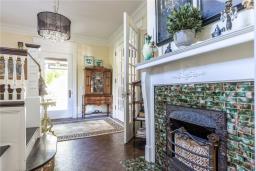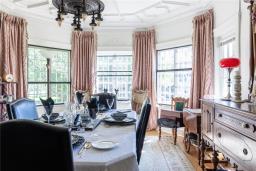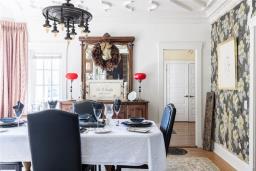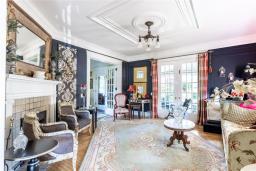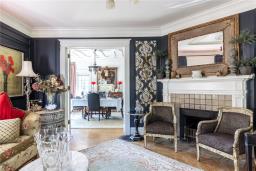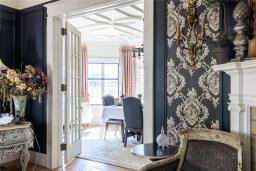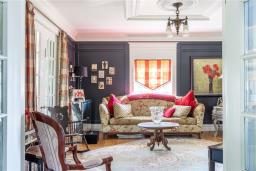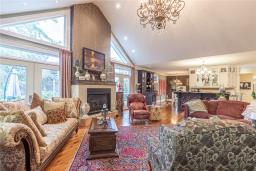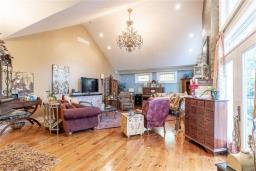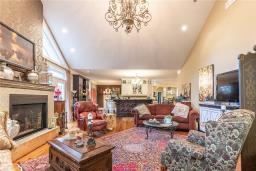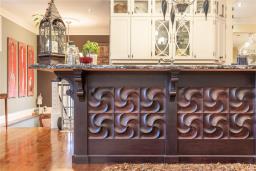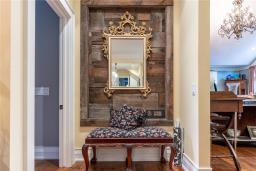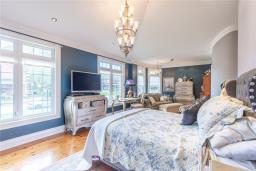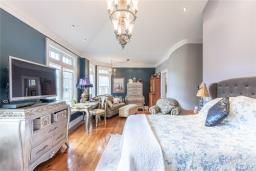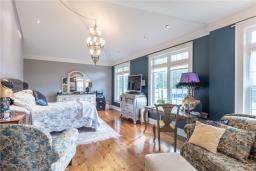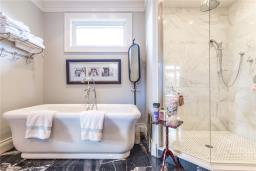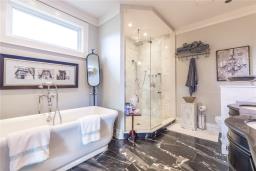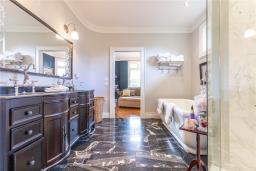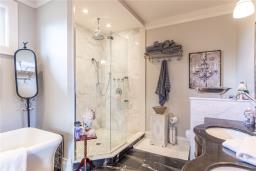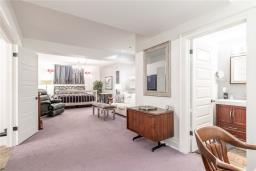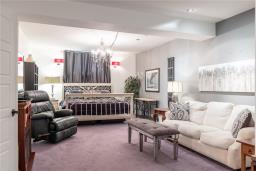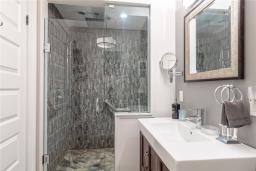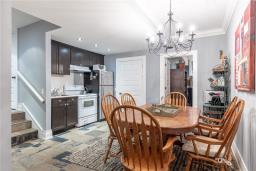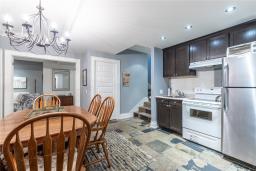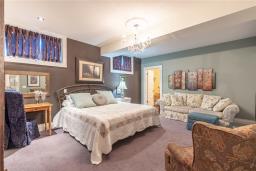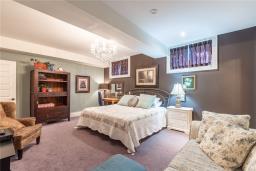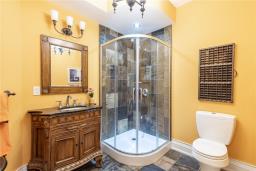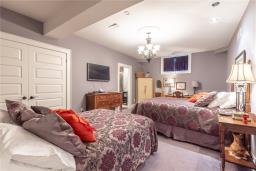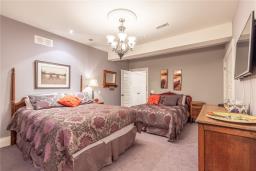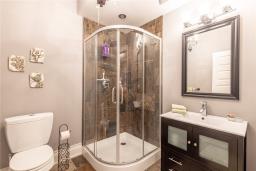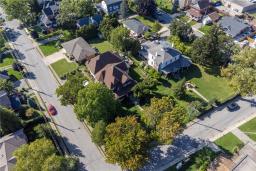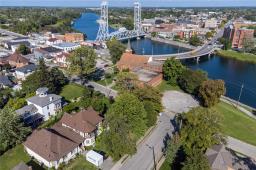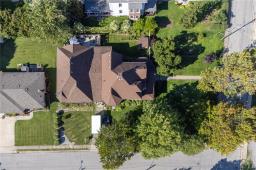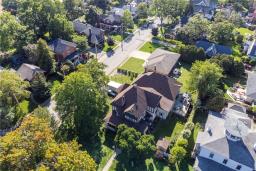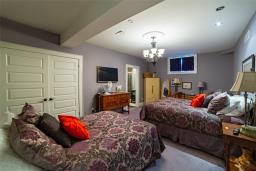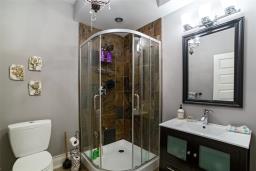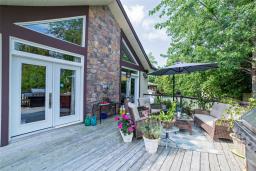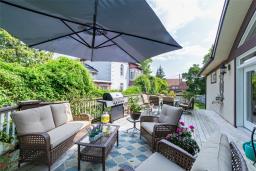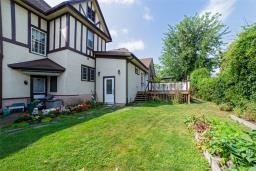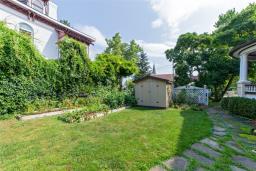41 Frazer Street Welland, Ontario L3C 1N3
$1,450,000
THE ROSE HOUSE - Right across the East Main Bridge & across from the Old Welland Canal, tucked away close to the heart of downtown, out of sight yet very much in view, sits a neighbourhood boasting one of the highest concentrations of historical houses in the area. This grand home was built circa 1906 for Colonel Hugh Alexander Rose II and redone circa 1920 in Tudor Revival style, characterized by exposed timbers with stucco infill. The home is better than new with many updates over the past 7 years including a large 1900 sqft addition, plumbing, electrical, insulation, HVAC, and much more all while maintaining its elegance and charm. Luxurious finishes throughout including European faucets, heated bathroom floors, refinished original hardwoods, custom window treatments and so much more. The home is currently being used as a B&B with a celebrity-filled guest book! Notable features include main floor primary bedroom, main floor laundry, separate entrance to basement 3 bedroom in-law with kitchen and laundry, large covered front porch facing the canal. (id:35542)
Property Details
| MLS® Number | H4116338 |
| Property Type | Single Family |
| Amenities Near By | Golf Course, Public Transit, Marina, Schools |
| Equipment Type | None |
| Features | Park Setting, Park/reserve, Golf Course/parkland, Double Width Or More Driveway, Crushed Stone Driveway, Sump Pump, In-law Suite |
| Parking Space Total | 5 |
| Rental Equipment Type | None |
| Structure | Shed |
| Water Front Type | Waterfront Nearby |
Building
| Bathroom Total | 6 |
| Bedrooms Above Ground | 5 |
| Bedrooms Below Ground | 3 |
| Bedrooms Total | 8 |
| Appliances | Alarm System, Window Coverings |
| Architectural Style | 2 Level |
| Basement Development | Finished |
| Basement Type | Full (finished) |
| Ceiling Type | Vaulted |
| Constructed Date | 1905 |
| Construction Material | Wood Frame |
| Construction Style Attachment | Detached |
| Cooling Type | Central Air Conditioning |
| Exterior Finish | Stone, Stucco, Wood |
| Fireplace Fuel | Gas,wood |
| Fireplace Present | Yes |
| Fireplace Type | Other - See Remarks,other - See Remarks |
| Foundation Type | Poured Concrete |
| Half Bath Total | 1 |
| Heating Fuel | Natural Gas |
| Heating Type | Forced Air |
| Stories Total | 2 |
| Size Exterior | 4400 Sqft |
| Size Interior | 4400 Sqft |
| Type | House |
| Utility Water | Municipal Water |
Parking
| Gravel | |
| No Garage |
Land
| Access Type | Water Access |
| Acreage | No |
| Land Amenities | Golf Course, Public Transit, Marina, Schools |
| Sewer | Municipal Sewage System |
| Size Depth | 151 Ft |
| Size Frontage | 99 Ft |
| Size Irregular | 150.69 Ft X 98.98 Ft X 137.31 Ft X 100.16 Ft |
| Size Total Text | 150.69 Ft X 98.98 Ft X 137.31 Ft X 100.16 Ft|under 1/2 Acre |
Rooms
| Level | Type | Length | Width | Dimensions |
|---|---|---|---|---|
| Second Level | Bedroom | 11' 2'' x 11' 6'' | ||
| Second Level | Bedroom | 13' 7'' x 15' 4'' | ||
| Second Level | Bedroom | 13' 3'' x 10' 1'' | ||
| Second Level | 4pc Bathroom | Measurements not available | ||
| Second Level | Bedroom | 9' 8'' x 10' 2'' | ||
| Basement | 3pc Ensuite Bath | Measurements not available | ||
| Basement | Bedroom | 17' 1'' x 13' 11'' | ||
| Basement | 3pc Ensuite Bath | Measurements not available | ||
| Basement | Bedroom | 19' 8'' x 11' 10'' | ||
| Basement | 3pc Ensuite Bath | Measurements not available | ||
| Basement | Bedroom | 34' 1'' x 13' 11'' | ||
| Basement | Kitchen | 13' 10'' x 12' 7'' | ||
| Basement | Wine Cellar | Measurements not available | ||
| Basement | Utility Room | Measurements not available | ||
| Basement | Laundry Room | Measurements not available | ||
| Ground Level | 5pc Ensuite Bath | Measurements not available | ||
| Ground Level | Primary Bedroom | 25' 11'' x 14' 0'' | ||
| Ground Level | Family Room | 25' 8'' x 19' 10'' | ||
| Ground Level | Laundry Room | Measurements not available | ||
| Ground Level | 2pc Bathroom | Measurements not available | ||
| Ground Level | Kitchen | 25' 7'' x 27' 2'' | ||
| Ground Level | Dining Room | 13' 5'' x 17' 6'' | ||
| Ground Level | Foyer | 15' 6'' x 15' 7'' |
https://www.realtor.ca/real-estate/23595170/41-frazer-street-welland
Interested?
Contact us for more information

