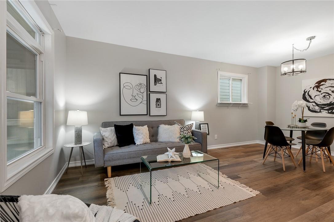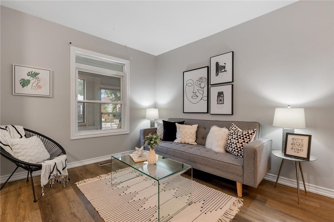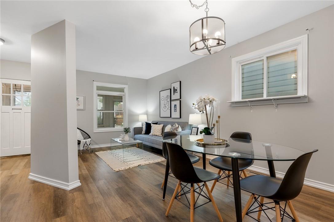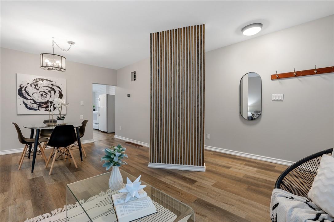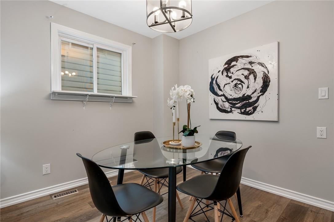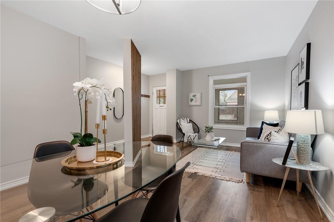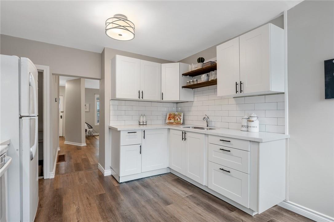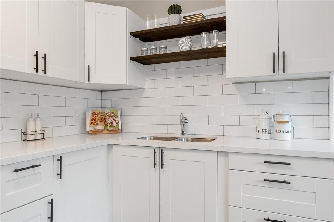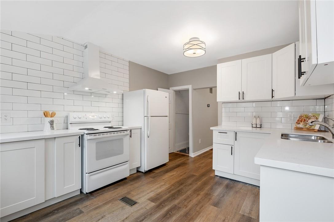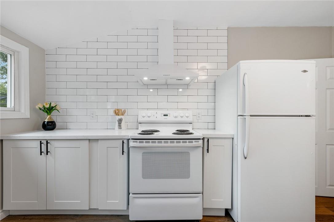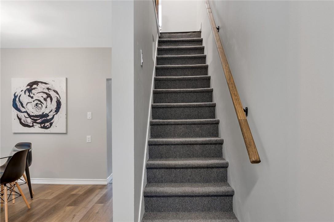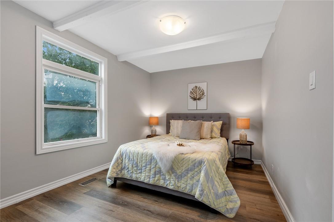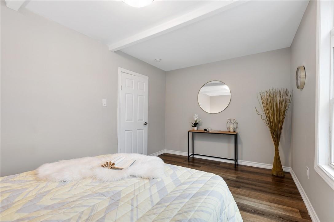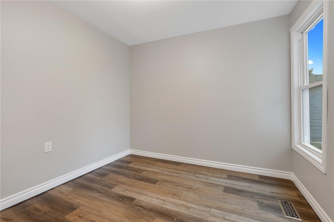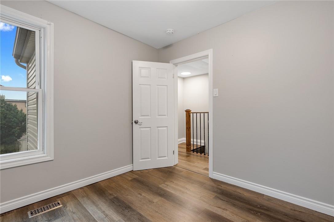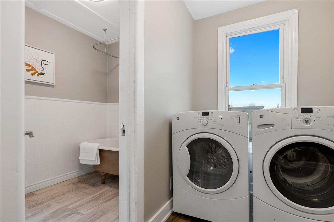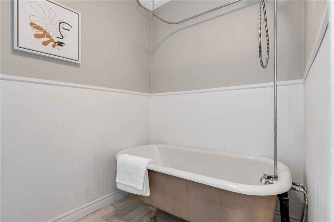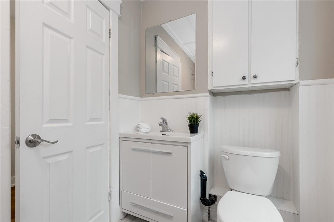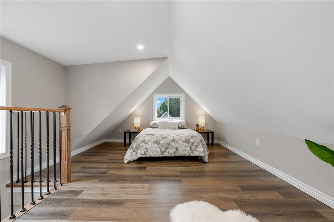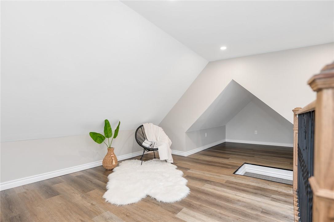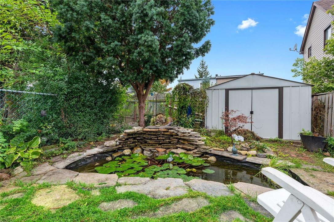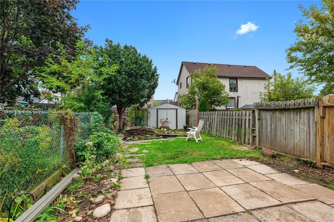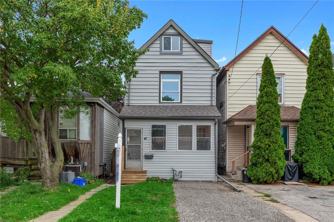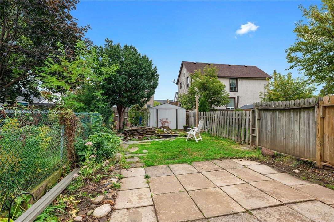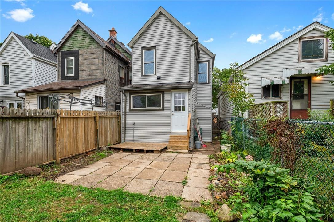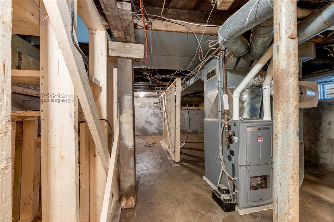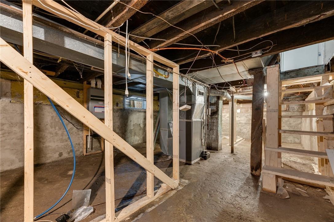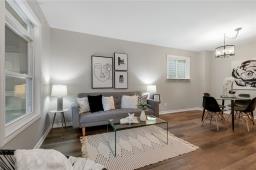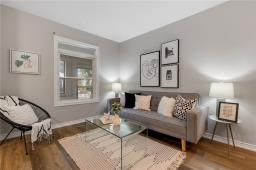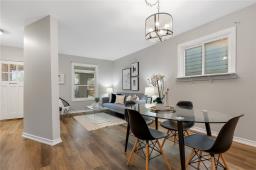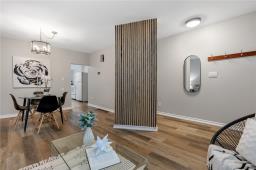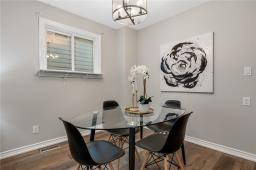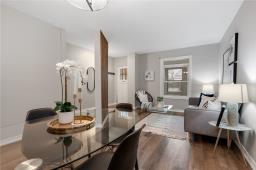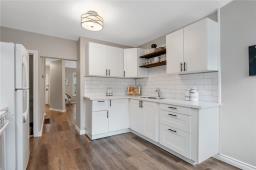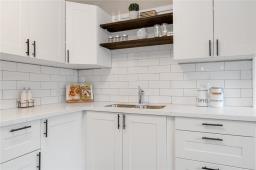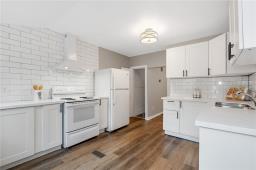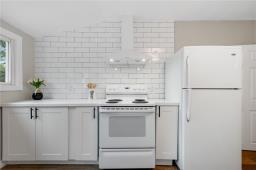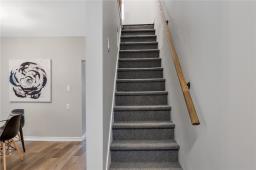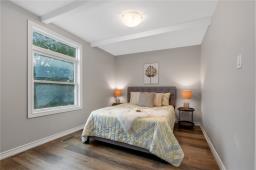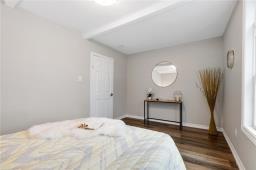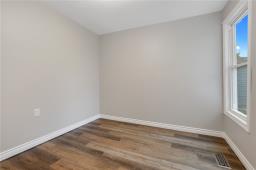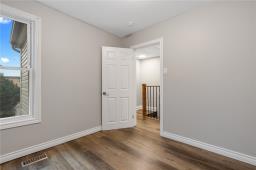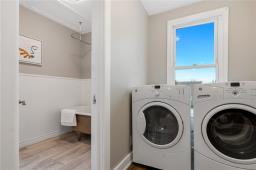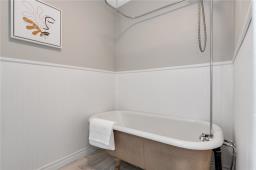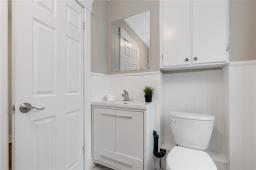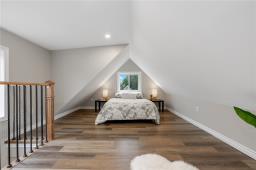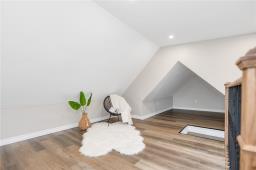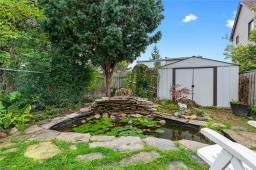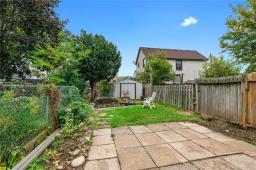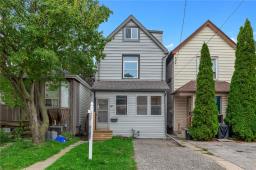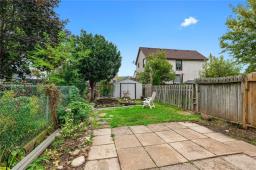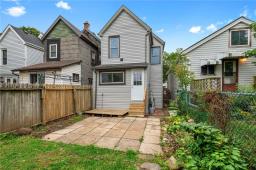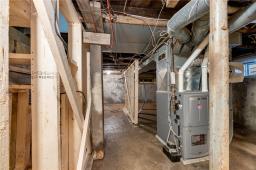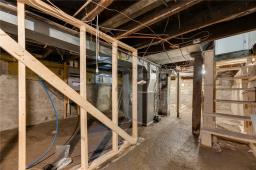3 Bedroom
1 Bathroom
1177 sqft
Central Air Conditioning
Forced Air
$499,900
Calling all first time homebuyers! Looking to FINALLY break into the real estate market? Welcome to 41 Fraser Avenue; a beautiful turn key property in an unbeatable location. Come live in one of Hamilton's trendiest neighbourhoods where you are only steps from great restaurants, local markets, gyms, and the most unique storefronts and antique shops. This 3 bed/1 bath house features three floors of beautiful living space with loads of natural light. There's more than enough storage and space in the newly renovated kitchen and the second floor laundry eliminates those trips up and down the stairs to the basement! Outside, you'll fall in love with the fully fenced in yard, back deck and stunning feature pond with pump. Be sure to book your private showing or visit us this weekend at our open house. This home is a must see! Offers are being reviewed Oct. 26th @4pm. (id:35542)
Property Details
|
MLS® Number
|
H4118180 |
|
Property Type
|
Single Family |
|
Amenities Near By
|
Public Transit, Recreation, Schools |
|
Community Features
|
Community Centre |
|
Equipment Type
|
Water Heater |
|
Features
|
Park Setting, Park/reserve, Crushed Stone Driveway |
|
Parking Space Total
|
1 |
|
Rental Equipment Type
|
Water Heater |
|
Structure
|
Shed |
Building
|
Bathroom Total
|
1 |
|
Bedrooms Above Ground
|
3 |
|
Bedrooms Total
|
3 |
|
Appliances
|
Refrigerator, Stove |
|
Basement Development
|
Unfinished |
|
Basement Type
|
Full (unfinished) |
|
Construction Style Attachment
|
Detached |
|
Cooling Type
|
Central Air Conditioning |
|
Exterior Finish
|
Vinyl Siding |
|
Foundation Type
|
Block |
|
Heating Fuel
|
Natural Gas |
|
Heating Type
|
Forced Air |
|
Stories Total
|
3 |
|
Size Exterior
|
1177 Sqft |
|
Size Interior
|
1177 Sqft |
|
Type
|
House |
|
Utility Water
|
Municipal Water |
Parking
Land
|
Acreage
|
No |
|
Land Amenities
|
Public Transit, Recreation, Schools |
|
Sewer
|
Septic System |
|
Size Depth
|
100 Ft |
|
Size Frontage
|
18 Ft |
|
Size Irregular
|
18.75 X 100 |
|
Size Total Text
|
18.75 X 100|under 1/2 Acre |
Rooms
| Level |
Type |
Length |
Width |
Dimensions |
|
Second Level |
Bedroom |
|
|
14' 9'' x 9' 9'' |
|
Second Level |
Bedroom |
|
|
9' '' x 9' 9'' |
|
Second Level |
4pc Bathroom |
|
|
8' '' x 5' '' |
|
Second Level |
Laundry Room |
|
|
7' '' x 5' 6'' |
|
Third Level |
Bedroom |
|
|
19' 4'' x 12' 11'' |
|
Ground Level |
Kitchen |
|
|
13' 11'' x 11' '' |
|
Ground Level |
Living Room/dining Room |
|
|
19' 2'' x 11' 11'' |
https://www.realtor.ca/real-estate/23748873/41-fraser-avenue-hamilton

