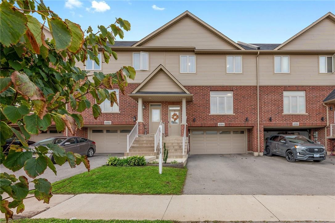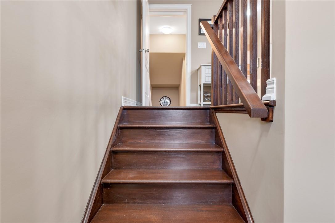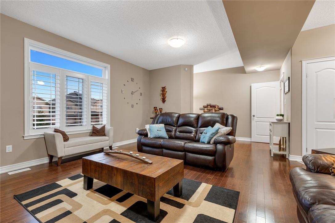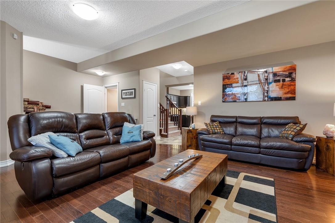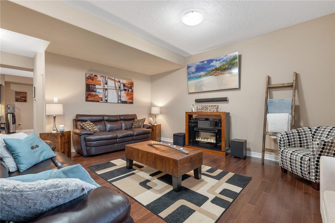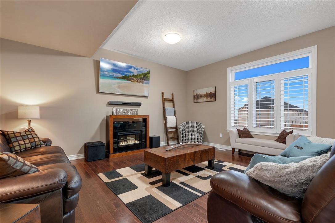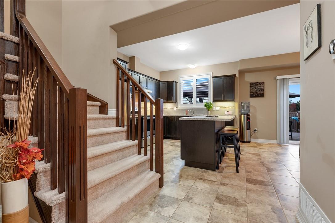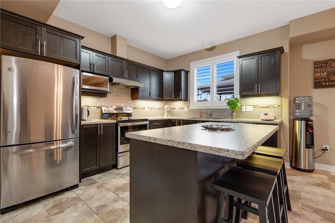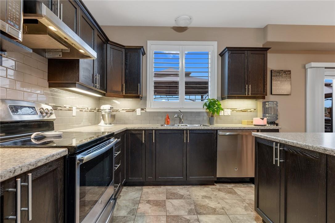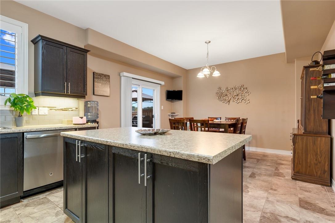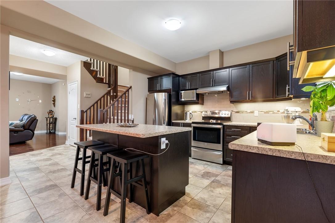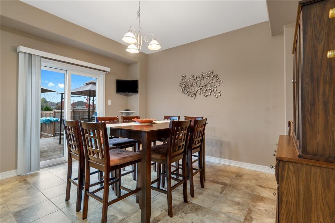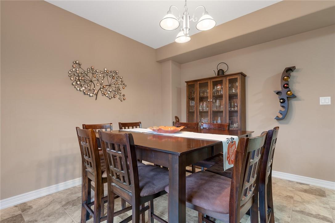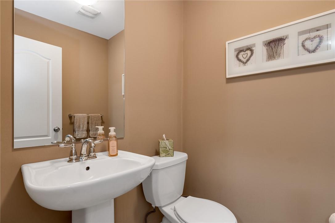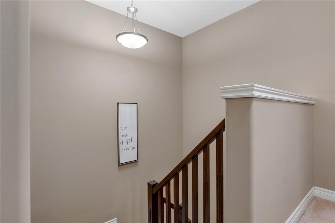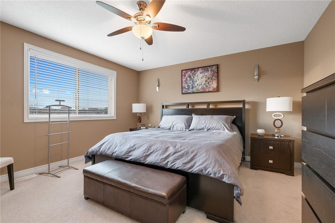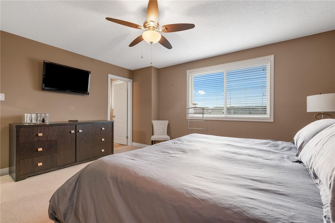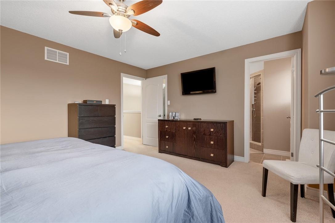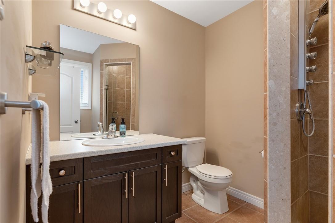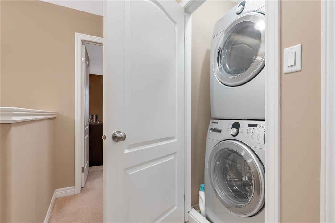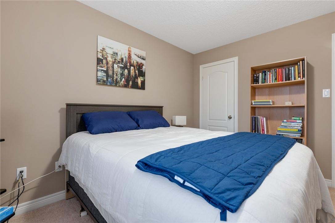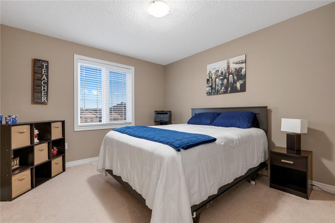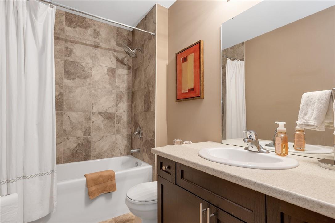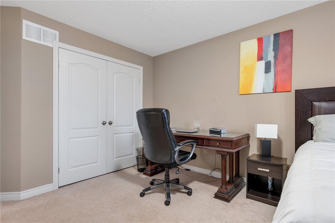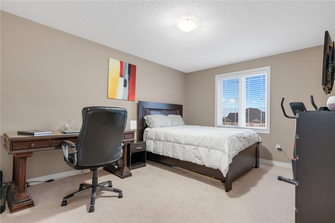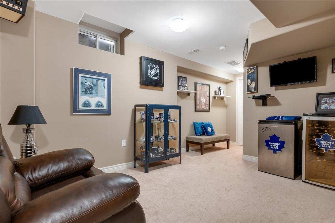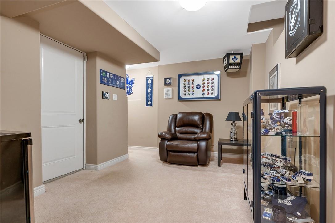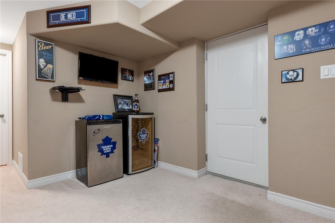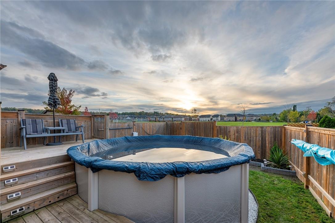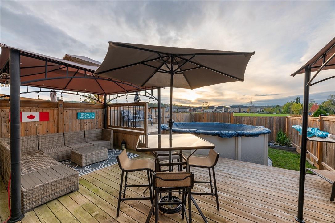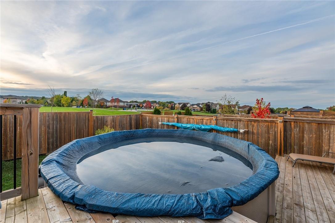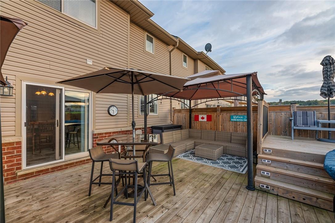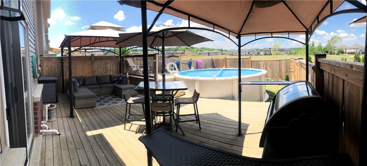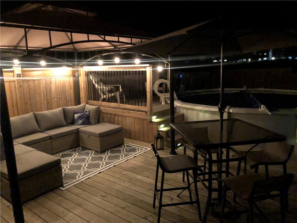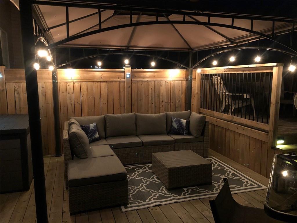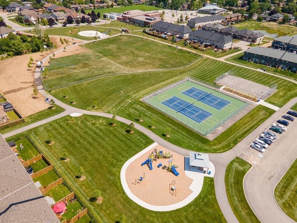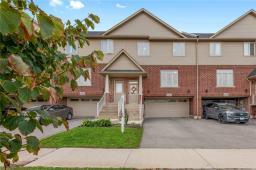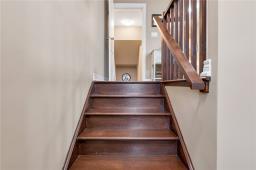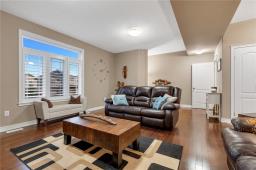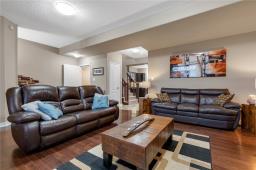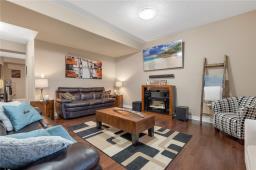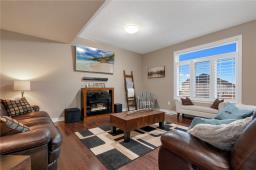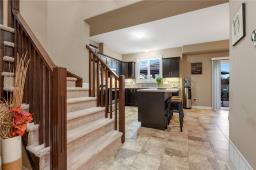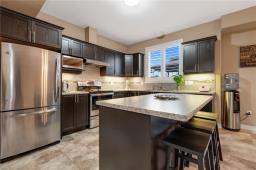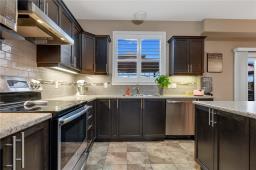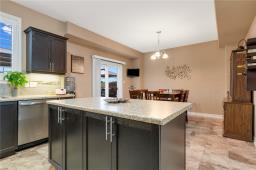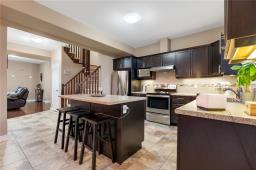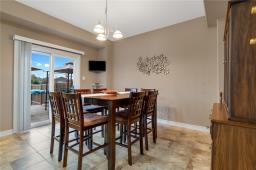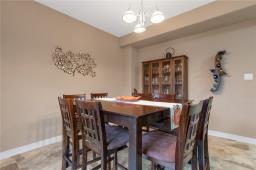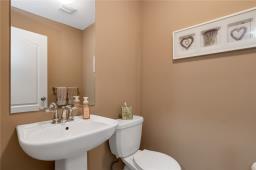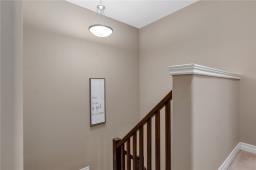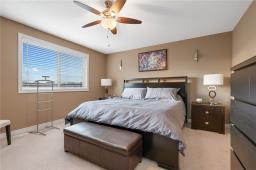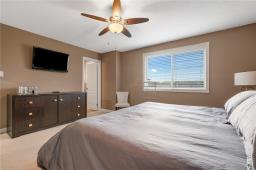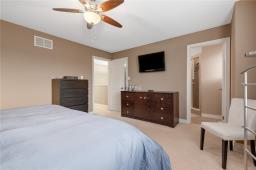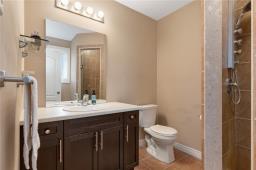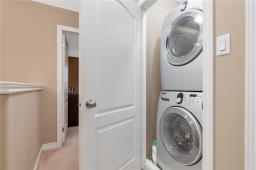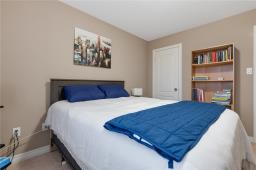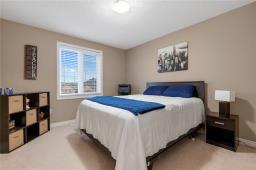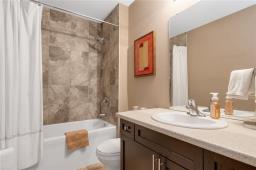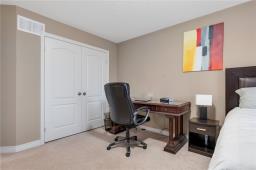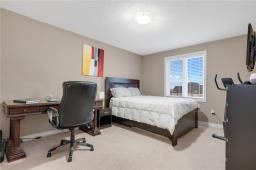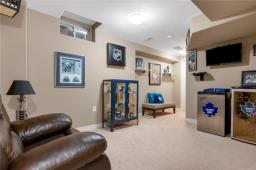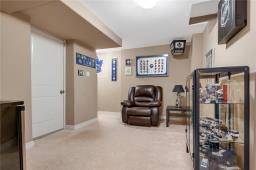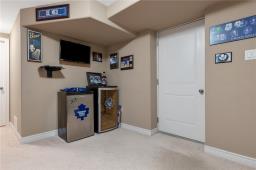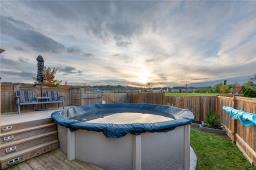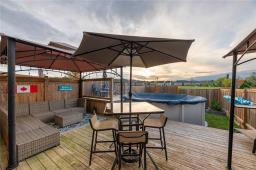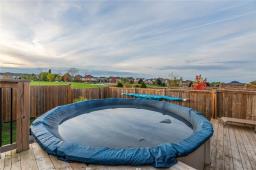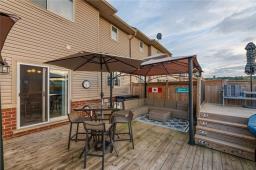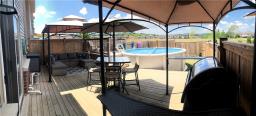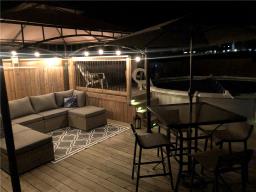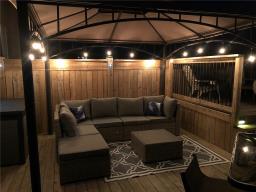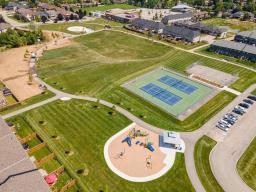4094 Cassandra Drive Beamsville, Ontario L0R 1B0
$689,000
Welcome to 4094 Cassandra Drive. This immaculate 2 storey townhome features a rare extra wide layout that feels like a detached house. This home has 3 bedrooms, 2.5 bathrooms with over 1800 sqft of luxury living space! Enjoy quality features throughout including natural lighting, large principle rooms and bedrooms, 9 ft ceilings,double car garage, ample light fixtures & stunning hardwood & California shutters on main. Enter into the separate eat-in gourmet kitchen with SS appliances, a convenient kitchen island! The main level is complete with a 2-piece bathroom and spacious living room. Continue upstairs and enjoy the large primary bedroom a walk-in closet & 3-piece ensuite! The upper level also boasts 2 additional bedrooms with great closet space & a 4-piece bathroom. Relax in the spacious fully fenced backyard oasis which has been updated to enhance the outdoor living experience with a large deck leading right to the 15 ft above ground pool!! The backyard backs onto the park with rear gate access to the splash pad, basketball court, tennis court, and best of all, no rear neighbours! This one of a kind freehold town wont last, book your showing today! (id:35542)
Property Details
| MLS® Number | H4120120 |
| Property Type | Single Family |
| Equipment Type | Water Heater |
| Features | Double Width Or More Driveway, Paved Driveway, Automatic Garage Door Opener |
| Parking Space Total | 6 |
| Pool Type | Above Ground Pool |
| Rental Equipment Type | Water Heater |
Building
| Bathroom Total | 3 |
| Bedrooms Above Ground | 3 |
| Bedrooms Total | 3 |
| Appliances | Dishwasher, Dryer, Microwave, Refrigerator, Stove, Washer & Dryer, Window Coverings, Garage Door Opener |
| Architectural Style | 2 Level |
| Basement Development | Finished |
| Basement Type | Partial (finished) |
| Construction Style Attachment | Attached |
| Cooling Type | Central Air Conditioning |
| Exterior Finish | Brick |
| Foundation Type | Poured Concrete |
| Half Bath Total | 1 |
| Heating Fuel | Natural Gas |
| Heating Type | Forced Air |
| Stories Total | 2 |
| Size Exterior | 1770 Sqft |
| Size Interior | 1770 Sqft |
| Type | Row / Townhouse |
| Utility Water | Municipal Water |
Land
| Acreage | No |
| Sewer | Municipal Sewage System |
| Size Depth | 104 Ft |
| Size Frontage | 23 Ft |
| Size Irregular | 23.59 X 104.99 |
| Size Total Text | 23.59 X 104.99|under 1/2 Acre |
Rooms
| Level | Type | Length | Width | Dimensions |
|---|---|---|---|---|
| Second Level | Laundry Room | Measurements not available | ||
| Second Level | 3pc Bathroom | Measurements not available | ||
| Second Level | Bedroom | 10' 11'' x 12' 5'' | ||
| Second Level | Bedroom | 11' 7'' x 16' '' | ||
| Second Level | 3pc Ensuite Bath | Measurements not available | ||
| Second Level | Primary Bedroom | 15' 4'' x 13' 6'' | ||
| Basement | Recreation Room | 13' 4'' x 10' 1'' | ||
| Ground Level | 2pc Bathroom | Measurements not available | ||
| Ground Level | Dining Room | 12' 7'' x 13' 5'' | ||
| Ground Level | Kitchen | 10' 1'' x 12' 4'' | ||
| Ground Level | Foyer | 13' 11'' x 6' 11'' | ||
| Ground Level | Living Room | 22' 10'' x 16' 6'' |
https://www.realtor.ca/real-estate/23764314/4094-cassandra-drive-beamsville
Interested?
Contact us for more information

