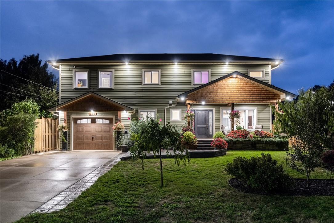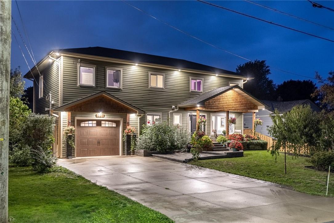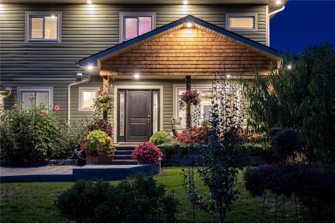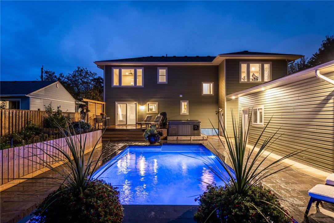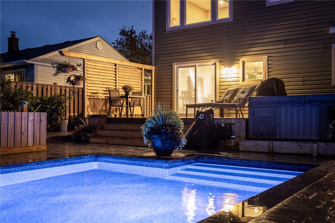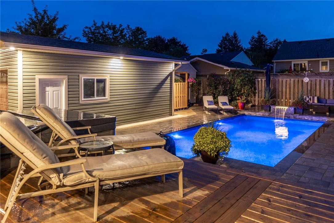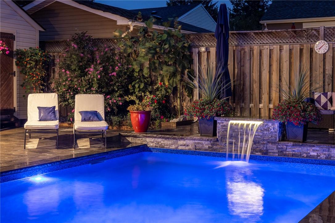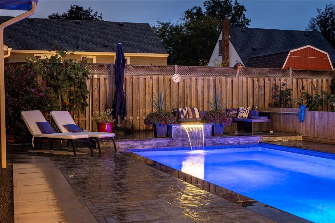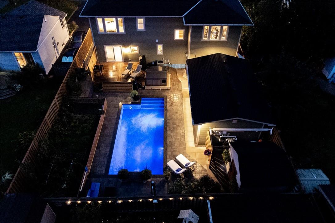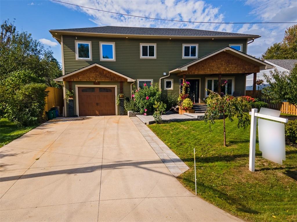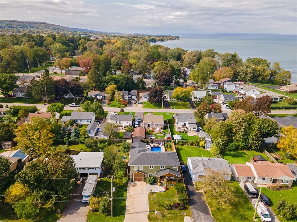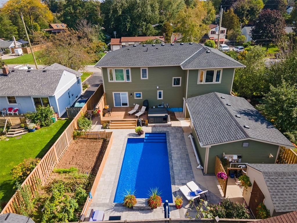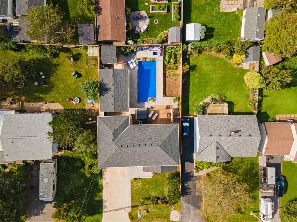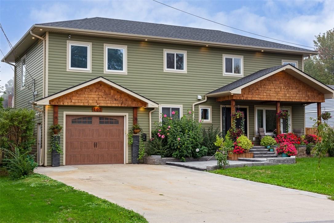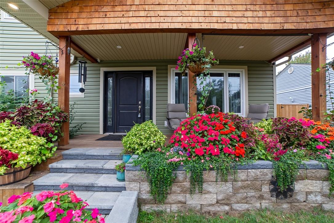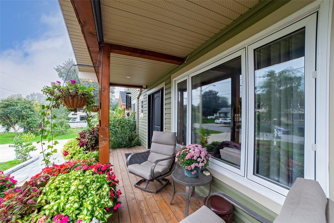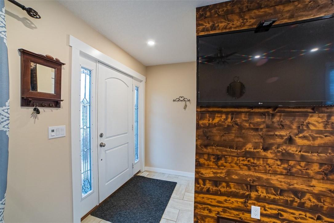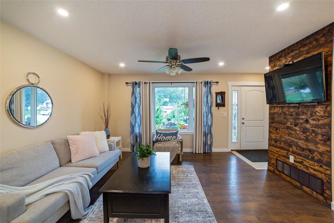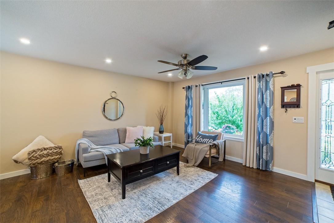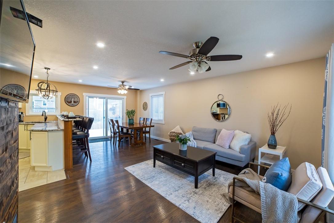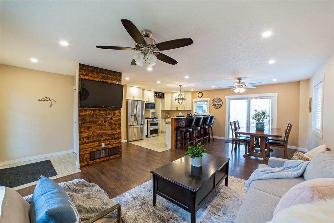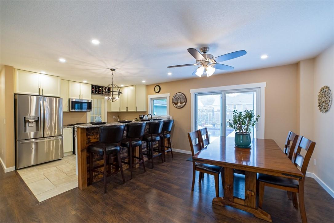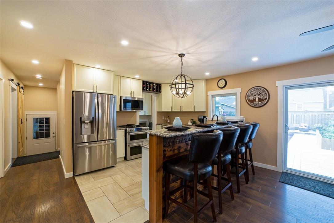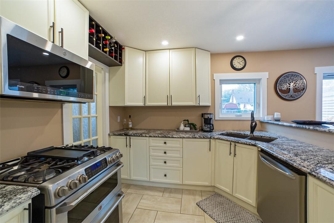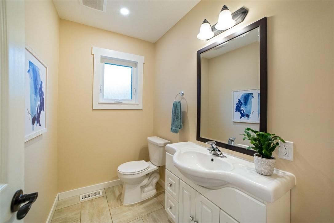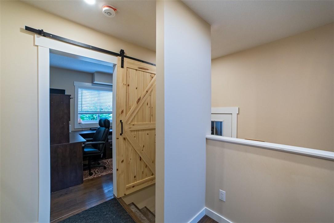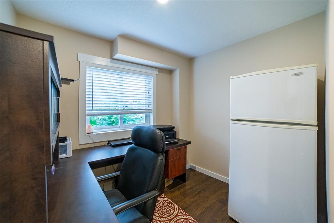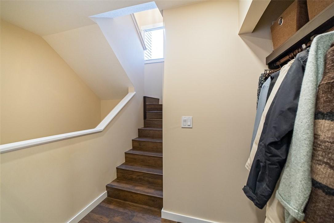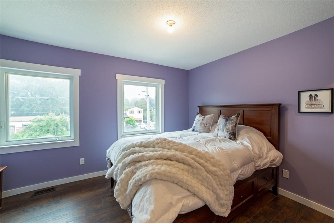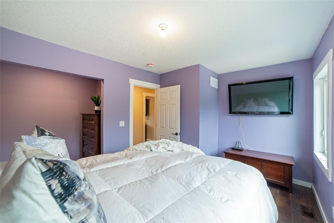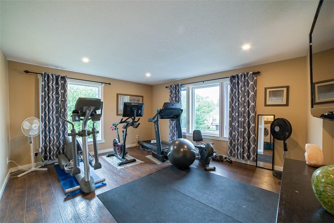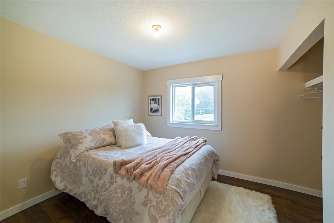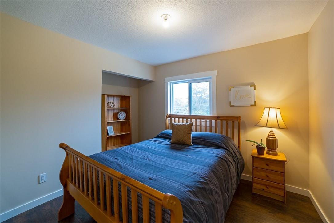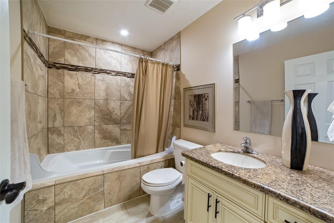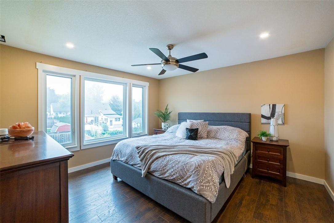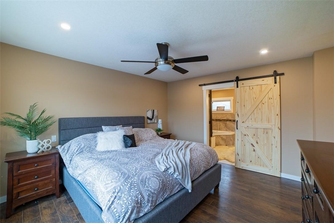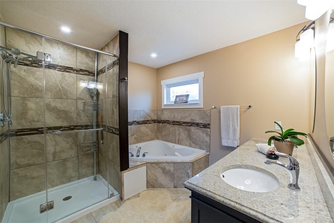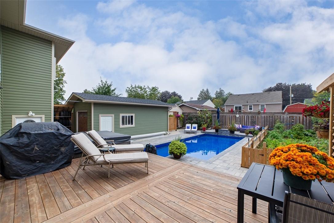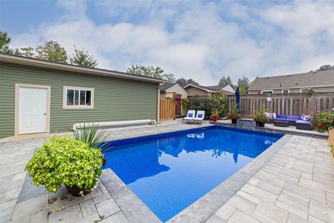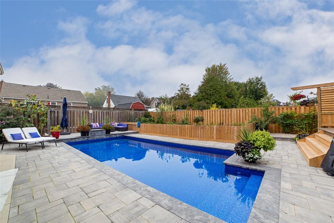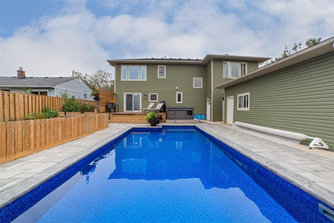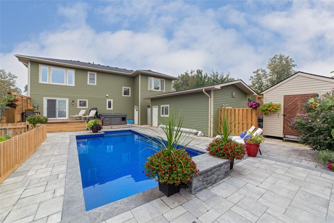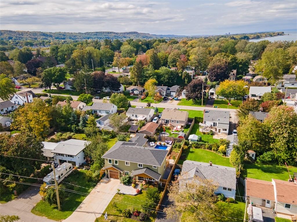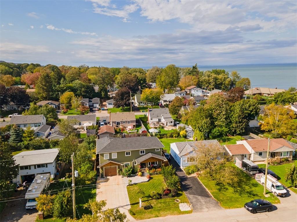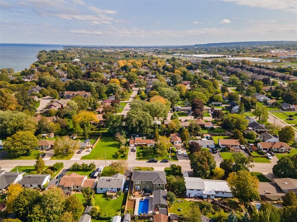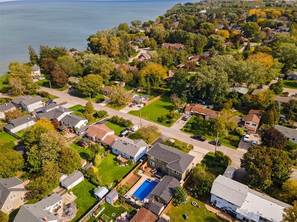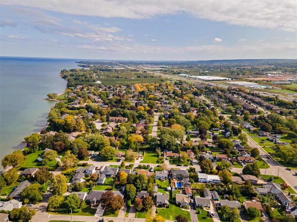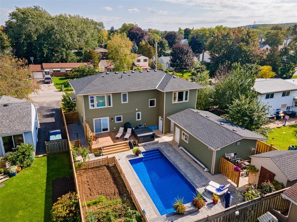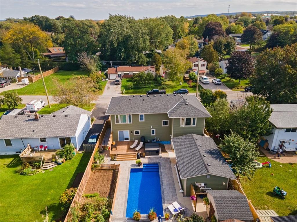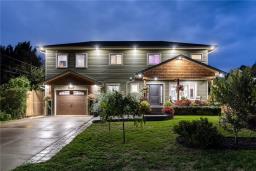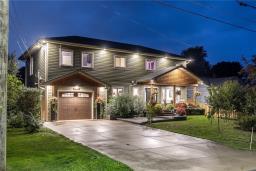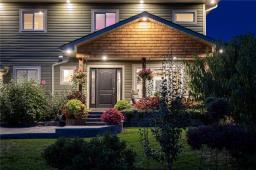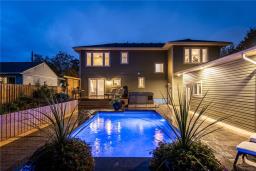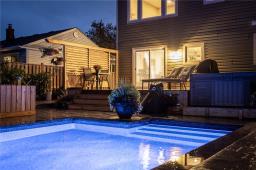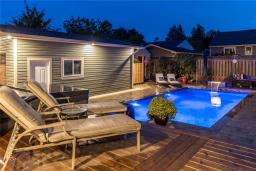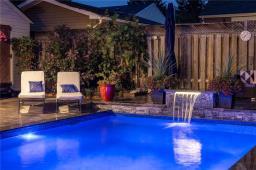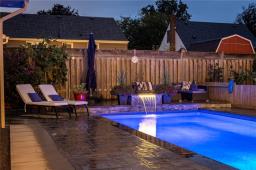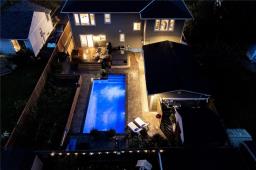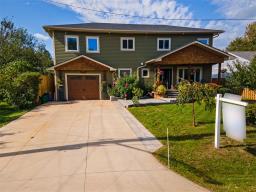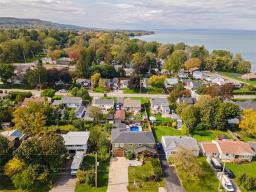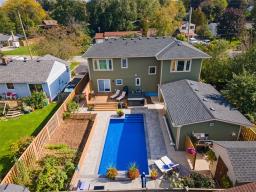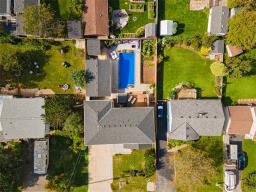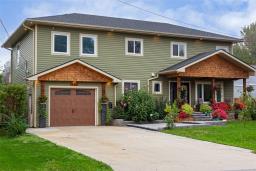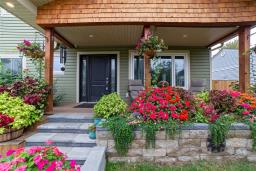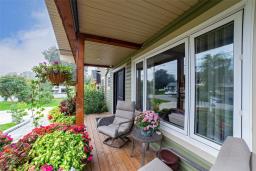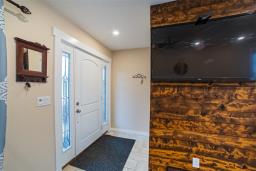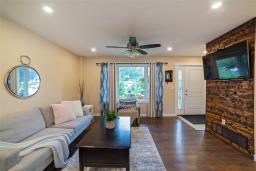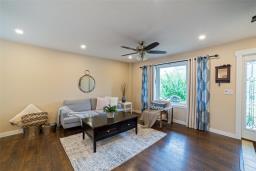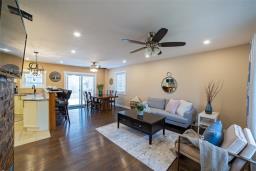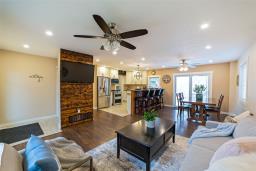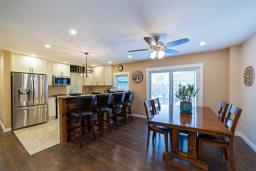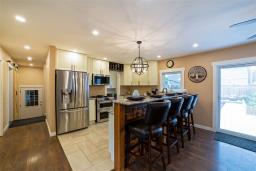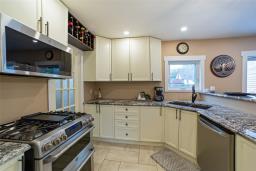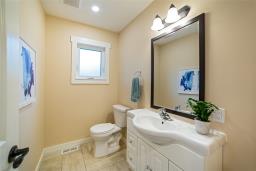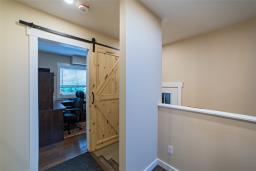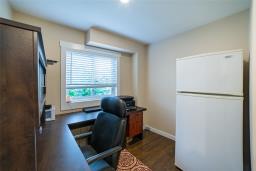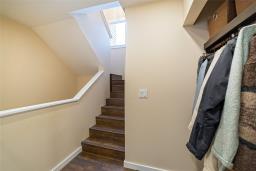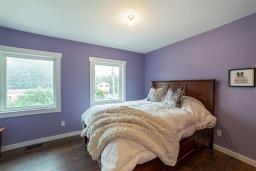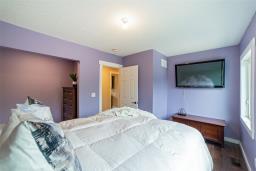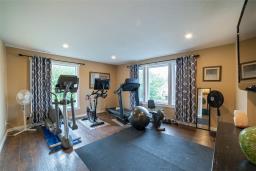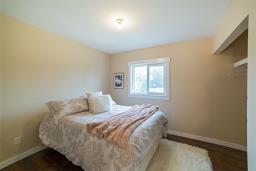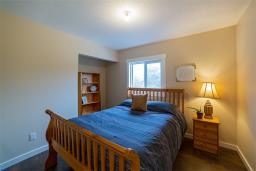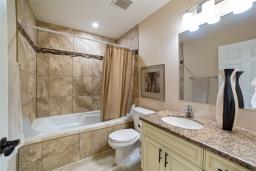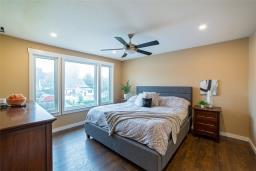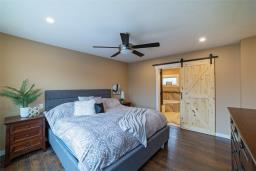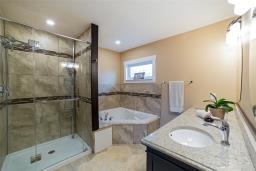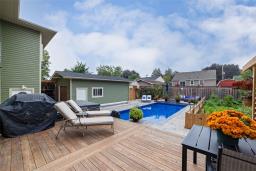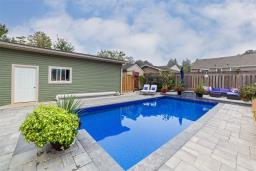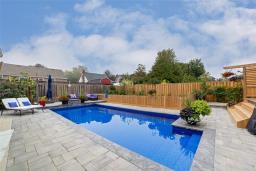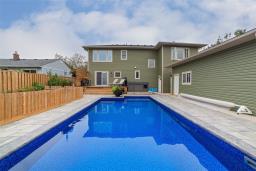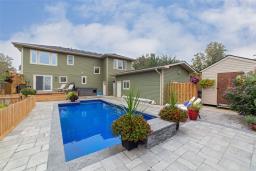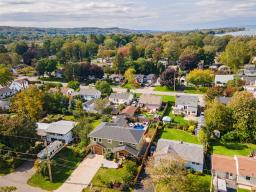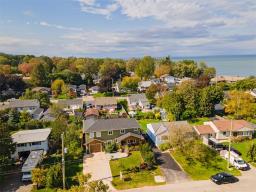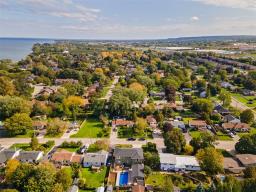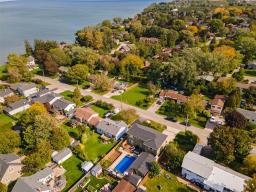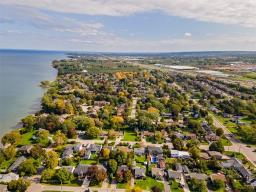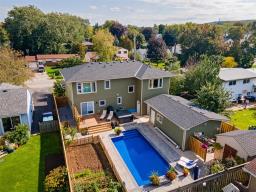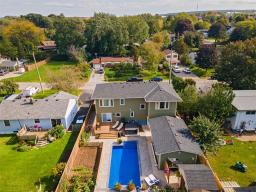5 Bedroom
3 Bathroom
2200 sqft
2 Level
Inground Pool
Air Exchanger, Central Air Conditioning
Forced Air
$1,195,000
Lakeside living in the beautiful city of Grimsby this 5-bedroom, 2.5-bathroom home is in a prime location. You are only steps away from schools, a leash-free dog park, and Grimsby beach. Newly renovated, this 2-storey home is an open concept from top to bottom, effortlessly flowing from room to room. The updated kitchen is breathtaking with new granite countertops that are irresistible. All 5-bedrooms are spaciously proportioned; one bedroom is currently set up as a home gym but offers endless opportunities to convert to another bedroom, rec room, movie room, etc. This beautiful home has 2 garages. One is attached that allows you to drive through to a second detached garage. Steps outside your backyard you have your own personal oasis all year round. Enjoy your heated saltwater pool in the peaks of summer and the 6-person hot tub in the frigid Canadian winters. Your backyard paradise is equipped with 2 spacious decks, perfect for entertaining friends and family all year long. This backyard is surrounded by lovely greenery, and you can try your hand at the well-kept vegetable garden right at your fingertips. Lakeside living never sounded better when your easy-living home was just updated with those tedious big-ticket items. You wont need to worry about your roof, furnace, AC, or electrical that was all done recently. Jaw-dropping inside and out, dont miss out on this cozy gem and book your showing today! (id:35542)
Property Details
|
MLS® Number
|
H4119334 |
|
Property Type
|
Single Family |
|
Amenities Near By
|
Schools |
|
Equipment Type
|
None |
|
Features
|
Park Setting, Park/reserve, Conservation/green Belt, Beach, Double Width Or More Driveway, Automatic Garage Door Opener |
|
Parking Space Total
|
7 |
|
Pool Type
|
Inground Pool |
|
Rental Equipment Type
|
None |
Building
|
Bathroom Total
|
3 |
|
Bedrooms Above Ground
|
5 |
|
Bedrooms Total
|
5 |
|
Appliances
|
Dishwasher, Dryer, Microwave, Refrigerator, Stove, Washer, Hot Tub, Window Coverings |
|
Architectural Style
|
2 Level |
|
Basement Development
|
Unfinished |
|
Basement Type
|
Full (unfinished) |
|
Constructed Date
|
1952 |
|
Construction Style Attachment
|
Detached |
|
Cooling Type
|
Air Exchanger, Central Air Conditioning |
|
Exterior Finish
|
Vinyl Siding |
|
Foundation Type
|
Block |
|
Half Bath Total
|
1 |
|
Heating Fuel
|
Natural Gas |
|
Heating Type
|
Forced Air |
|
Stories Total
|
2 |
|
Size Exterior
|
2200 Sqft |
|
Size Interior
|
2200 Sqft |
|
Type
|
House |
|
Utility Water
|
Municipal Water |
Parking
Land
|
Acreage
|
No |
|
Land Amenities
|
Schools |
|
Sewer
|
Municipal Sewage System |
|
Size Depth
|
110 Ft |
|
Size Frontage
|
60 Ft |
|
Size Irregular
|
60 X 110 |
|
Size Total Text
|
60 X 110|under 1/2 Acre |
|
Soil Type
|
Clay |
Rooms
| Level |
Type |
Length |
Width |
Dimensions |
|
Second Level |
Bedroom |
|
|
15' 9'' x 13' 7'' |
|
Second Level |
Bedroom |
|
|
14' 10'' x 13' 3'' |
|
Second Level |
Bedroom |
|
|
9' 11'' x 10' 0'' |
|
Second Level |
3pc Bathroom |
|
|
8' 9'' x 5' 11'' |
|
Second Level |
Bedroom |
|
|
9' 11'' x 9' 10'' |
|
Second Level |
4pc Ensuite Bath |
|
|
Measurements not available |
|
Second Level |
Primary Bedroom |
|
|
12' 6'' x 13' 6'' |
|
Ground Level |
Office |
|
|
7' 5'' x 8' 10'' |
|
Ground Level |
2pc Bathroom |
|
|
7' 5'' x 4' 7'' |
|
Ground Level |
Sitting Room |
|
|
11' 3'' x 13' 9'' |
|
Ground Level |
Dining Room |
|
|
11' 8'' x 11' 0'' |
|
Ground Level |
Kitchen |
|
|
12' 1'' x 10' 4'' |
https://www.realtor.ca/real-estate/23729300/407-bartlett-avenue-grimsby

