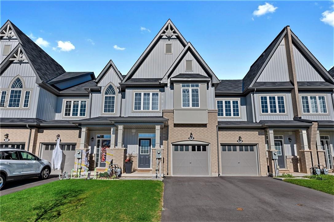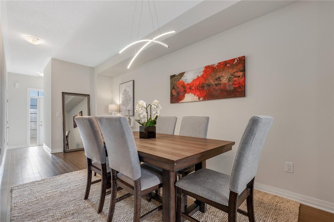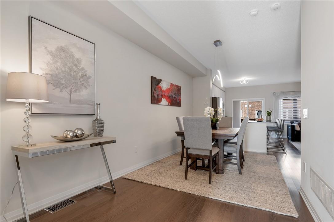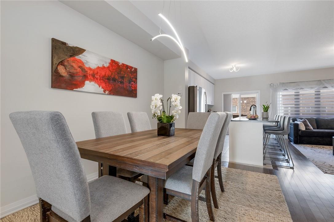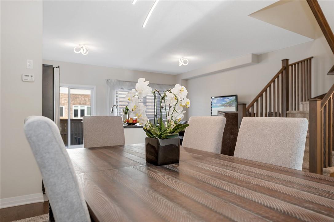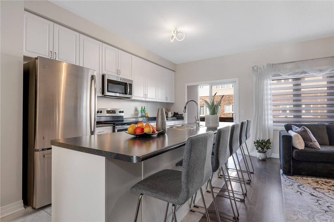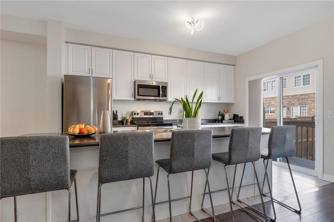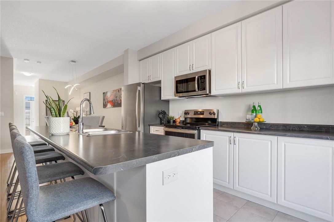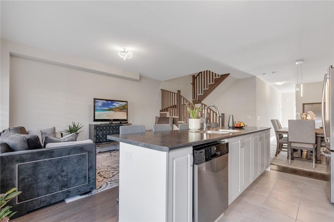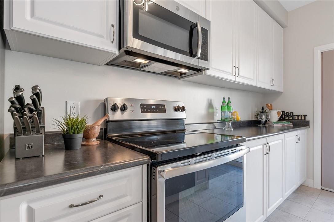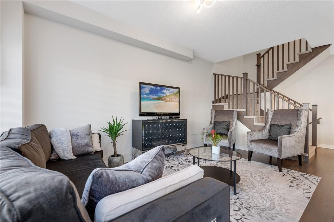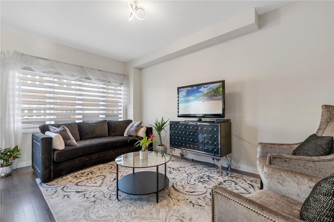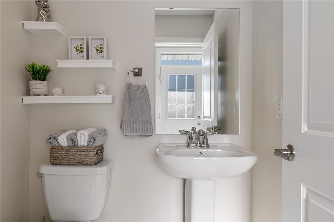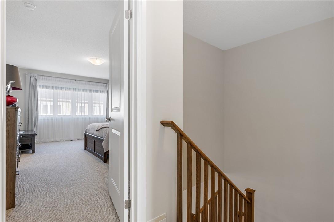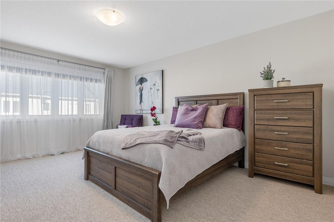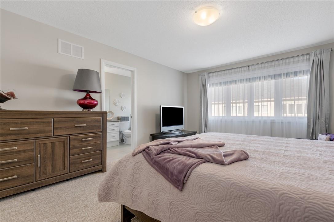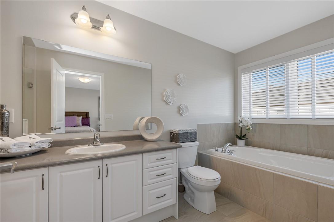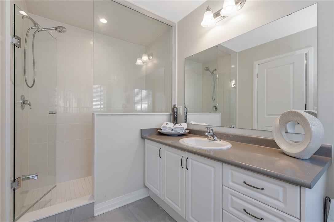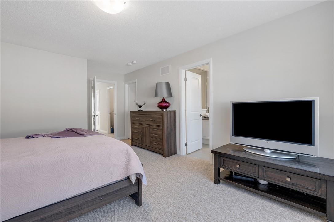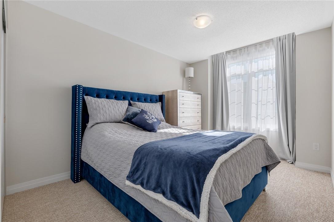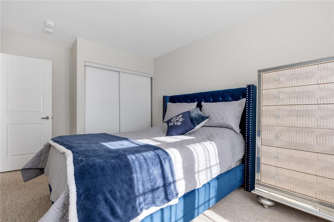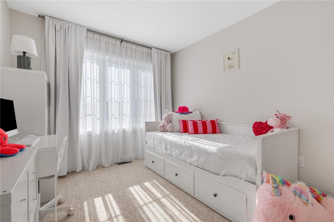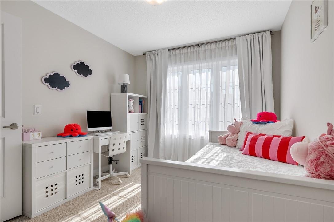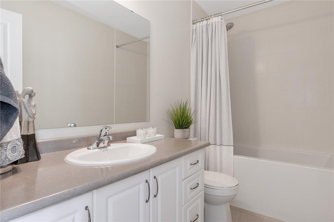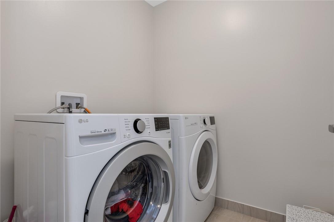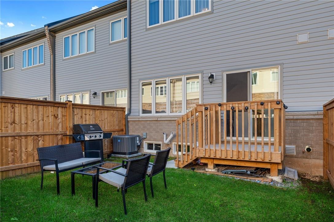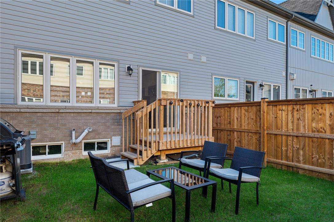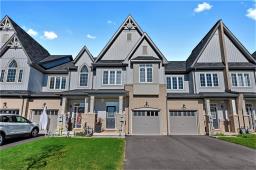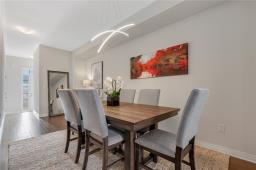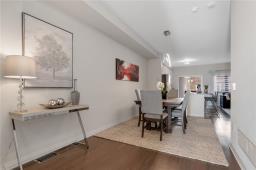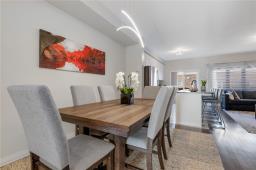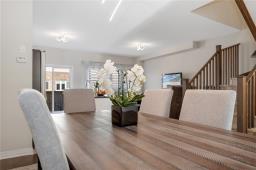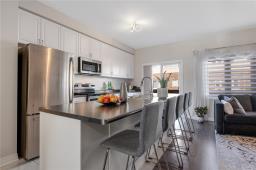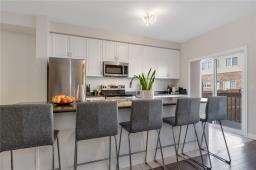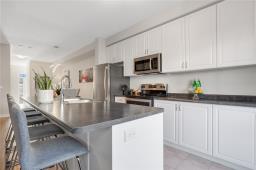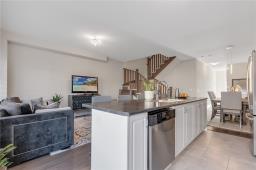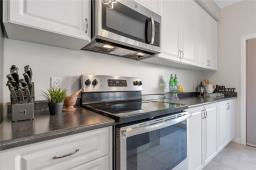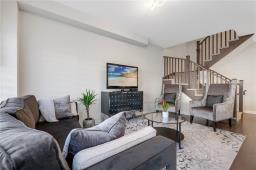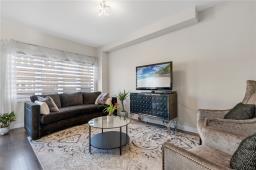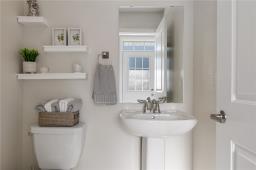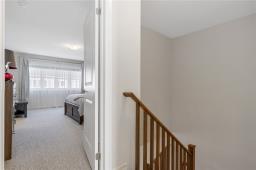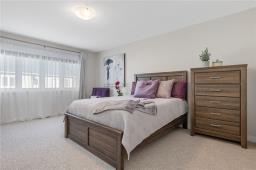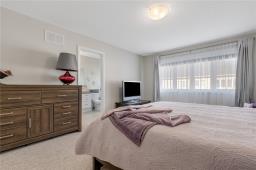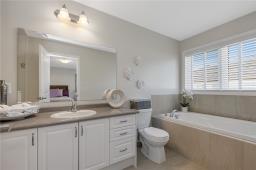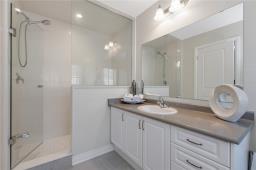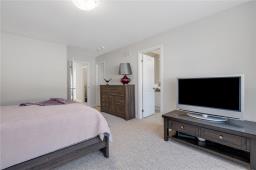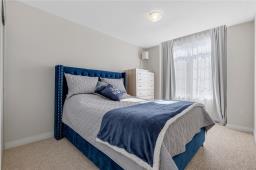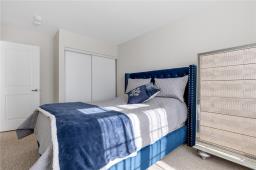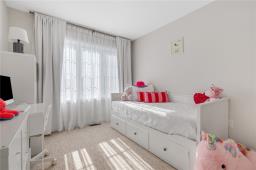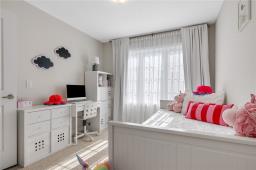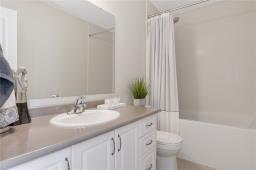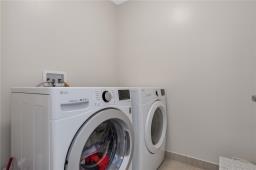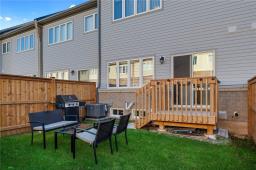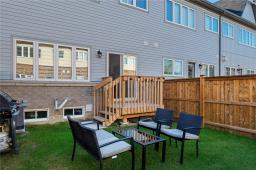3 Bedroom
3 Bathroom
1588 sqft
2 Level
Central Air Conditioning
Forced Air
$699,900
PRIME LOCATION! Nestled within steps of beautiful trails, wineries & all the scenic beauty Beamsville is known for! Quality built by Cachet homes in 2019, this FREEHOLD townhome checks all the boxes! Featuring a modern and open concept main floorplan flooded with natural lighting w/ beautiful hardwood flooring, large kitchen w/ stainless steel appls & massive island overlooking entertaining areas including a separate formal dining room. The upper bedroom level features 3 spacious bedrooms including a large primary retreat w/ modern spa-like 4pc ensuite w/ large soaker tub & separate glass enclosed shower, an additional large 4pc bath and convenient bedroom level laundry. There is added potential w/ the unfinished basement offering space to grow and features high ceilings & large wine cellar. Patio doors lead you to the fully fenced in backyard the perfect place to host guests! Dont miss out, this rarely offered freehold townhome is sure to please! A MUST SEE! RSA. (id:35542)
Property Details
|
MLS® Number
|
H4119744 |
|
Property Type
|
Single Family |
|
Amenities Near By
|
Golf Course, Hospital, Recreation, Schools |
|
Community Features
|
Community Centre |
|
Equipment Type
|
Water Heater |
|
Features
|
Park Setting, Park/reserve, Golf Course/parkland, Beach, Paved Driveway |
|
Parking Space Total
|
2 |
|
Rental Equipment Type
|
Water Heater |
Building
|
Bathroom Total
|
3 |
|
Bedrooms Above Ground
|
3 |
|
Bedrooms Total
|
3 |
|
Appliances
|
Dishwasher, Dryer, Refrigerator, Stove, Washer & Dryer, Hood Fan, Window Coverings, Fan |
|
Architectural Style
|
2 Level |
|
Basement Development
|
Unfinished |
|
Basement Type
|
Full (unfinished) |
|
Constructed Date
|
2019 |
|
Construction Style Attachment
|
Attached |
|
Cooling Type
|
Central Air Conditioning |
|
Exterior Finish
|
Brick, Vinyl Siding |
|
Foundation Type
|
Poured Concrete |
|
Half Bath Total
|
1 |
|
Heating Fuel
|
Natural Gas |
|
Heating Type
|
Forced Air |
|
Stories Total
|
2 |
|
Size Exterior
|
1588 Sqft |
|
Size Interior
|
1588 Sqft |
|
Type
|
Row / Townhouse |
|
Utility Water
|
Municipal Water |
Land
|
Acreage
|
No |
|
Land Amenities
|
Golf Course, Hospital, Recreation, Schools |
|
Sewer
|
Municipal Sewage System |
|
Size Depth
|
90 Ft |
|
Size Frontage
|
20 Ft |
|
Size Irregular
|
20.01 X 90.22 |
|
Size Total Text
|
20.01 X 90.22|under 1/2 Acre |
Rooms
| Level |
Type |
Length |
Width |
Dimensions |
|
Second Level |
Laundry Room |
|
|
Measurements not available |
|
Second Level |
4pc Bathroom |
|
|
Measurements not available |
|
Second Level |
Bedroom |
|
|
9' 5'' x 12' 4'' |
|
Second Level |
Bedroom |
|
|
9' 5'' x 12' 5'' |
|
Second Level |
4pc Ensuite Bath |
|
|
Measurements not available |
|
Second Level |
Primary Bedroom |
|
|
13' '' x 16' 3'' |
|
Basement |
Utility Room |
|
|
Measurements not available |
|
Basement |
Cold Room |
|
|
Measurements not available |
|
Ground Level |
Kitchen |
|
|
8' '' x 14' 2'' |
|
Ground Level |
Living Room |
|
|
11' 2'' x 16' 3'' |
|
Ground Level |
Dining Room |
|
|
8' 9'' x 19' '' |
|
Ground Level |
2pc Bathroom |
|
|
Measurements not available |
|
Ground Level |
Foyer |
|
|
Measurements not available |
https://www.realtor.ca/real-estate/23756979/4069-canby-street-beamsville

