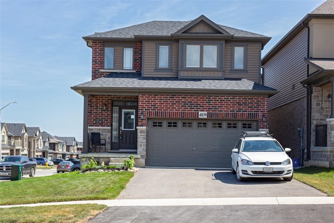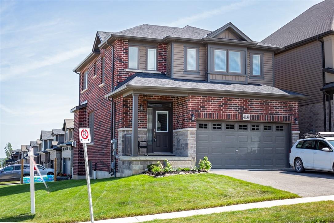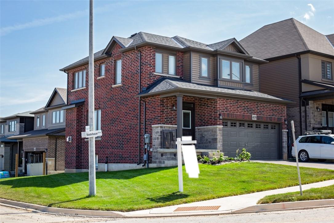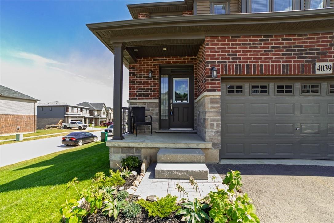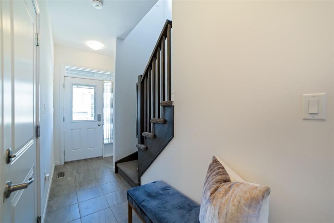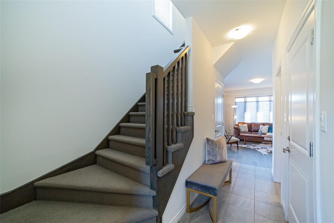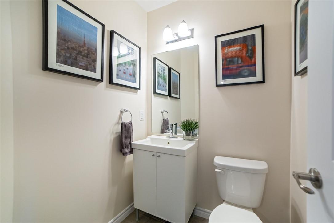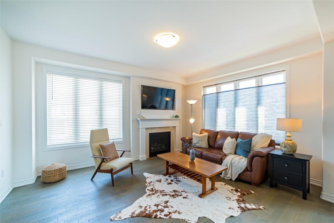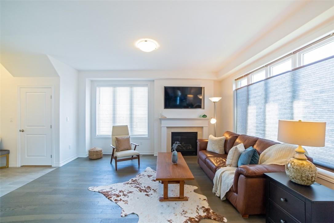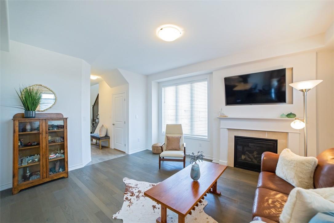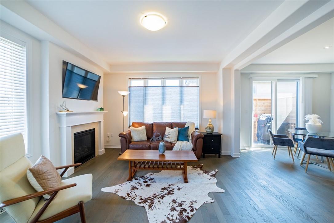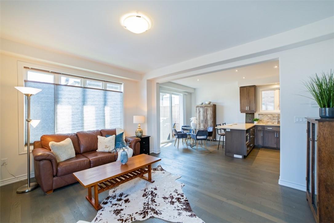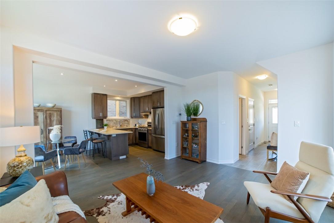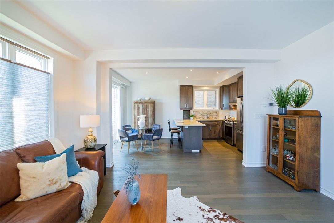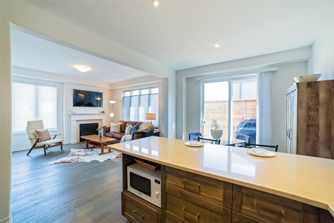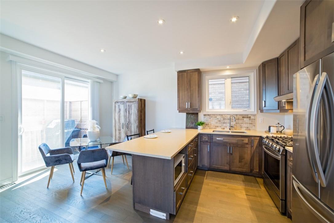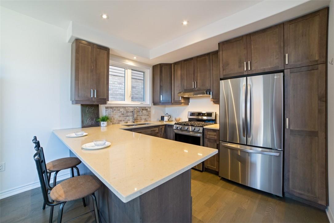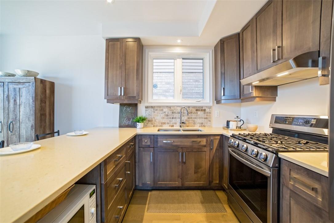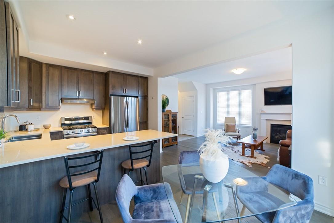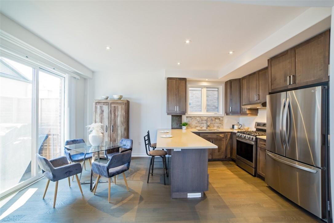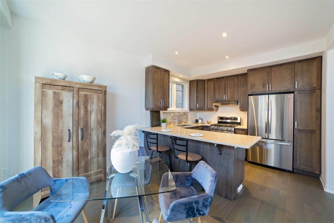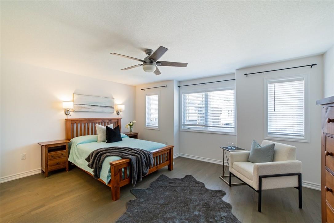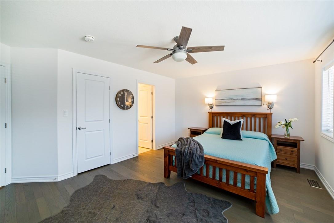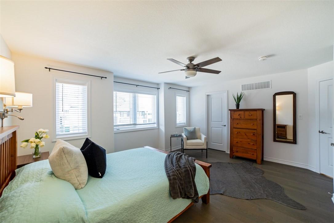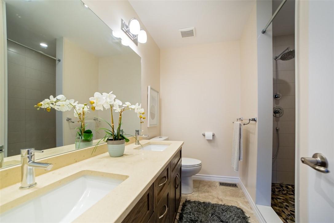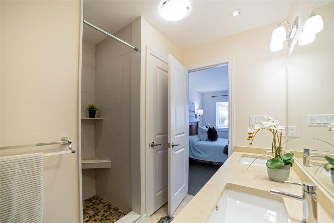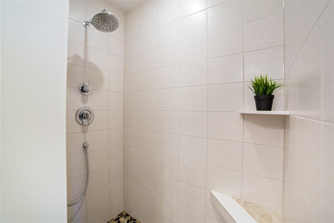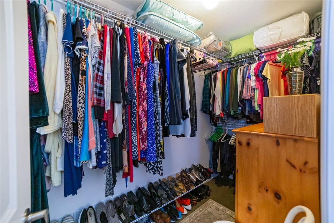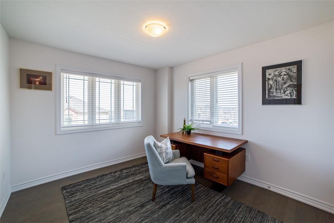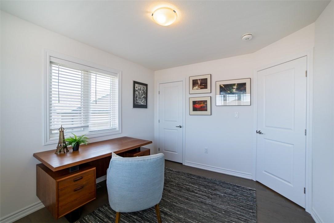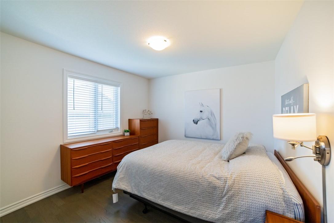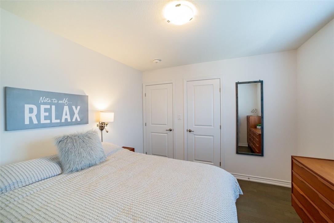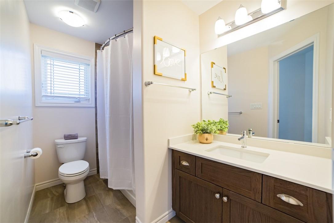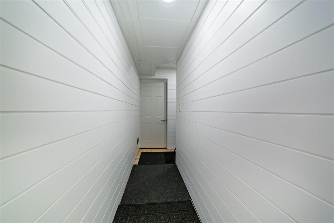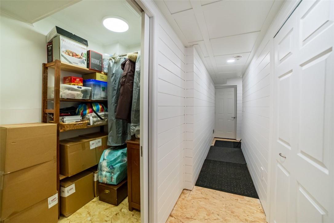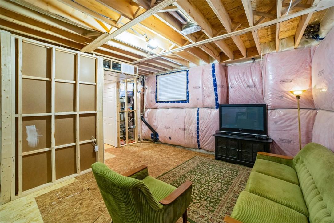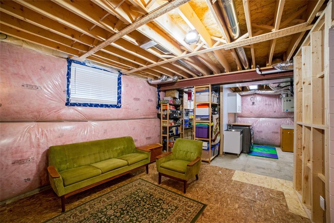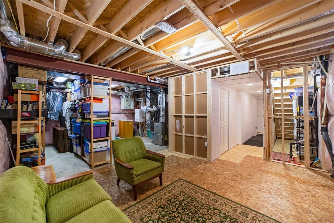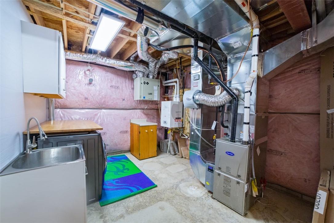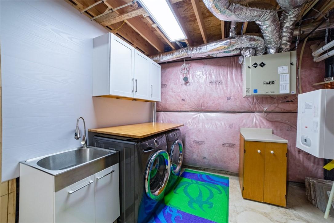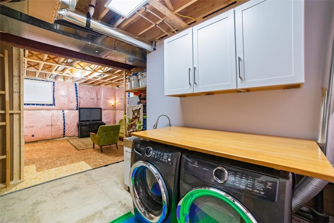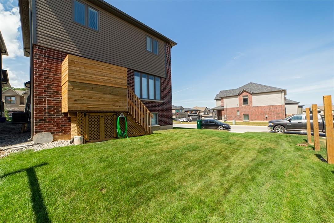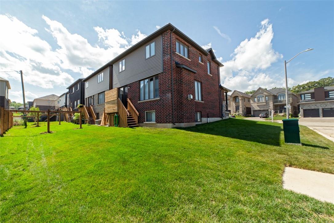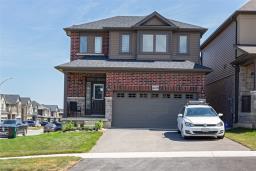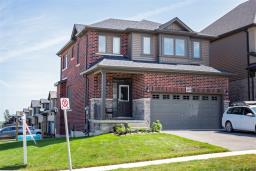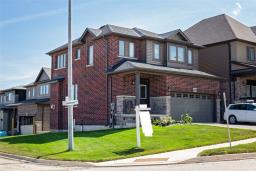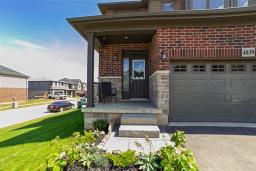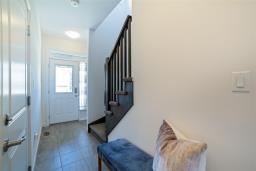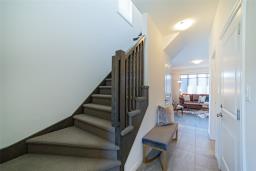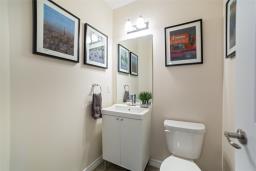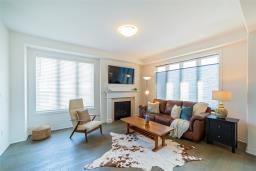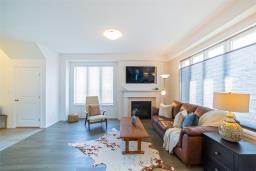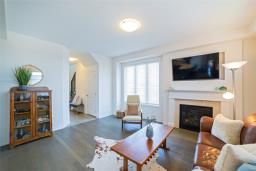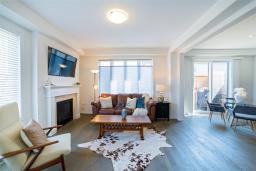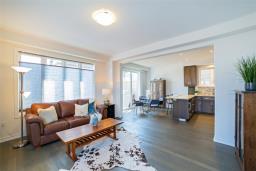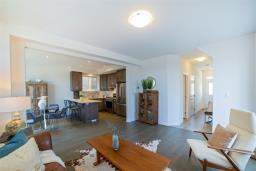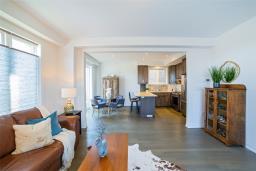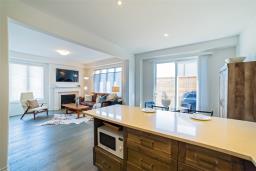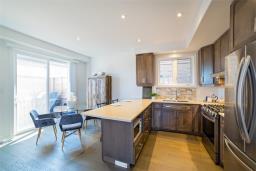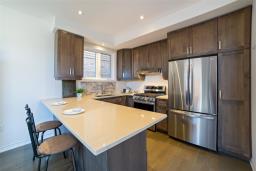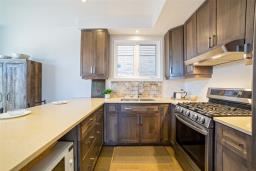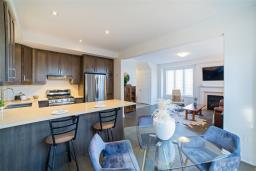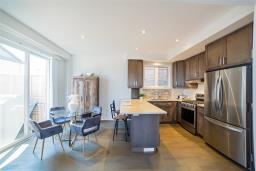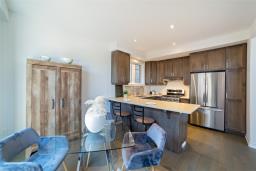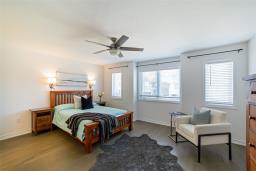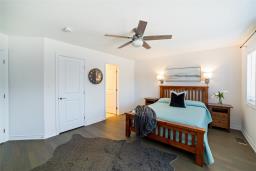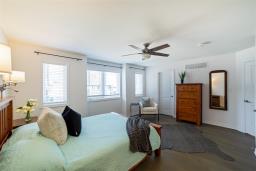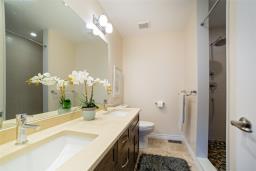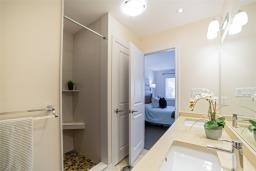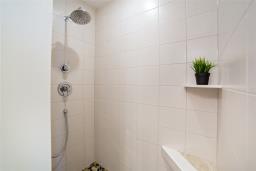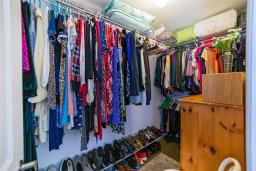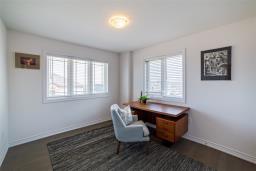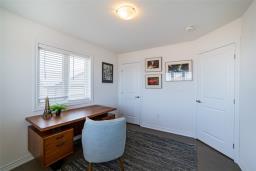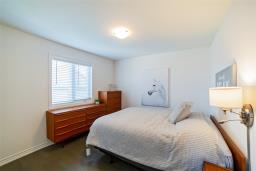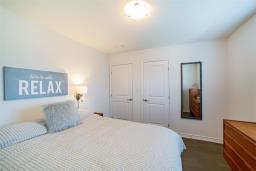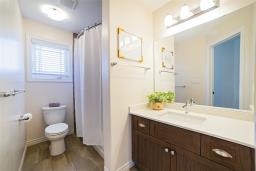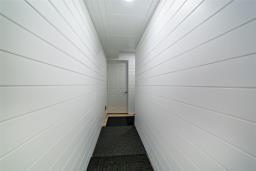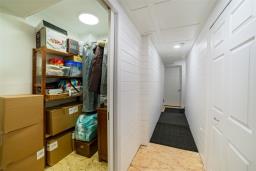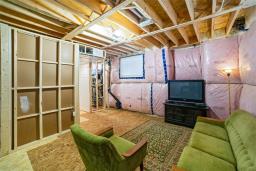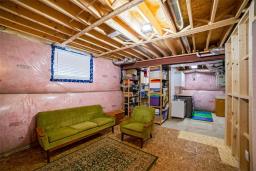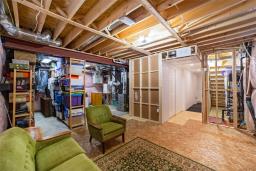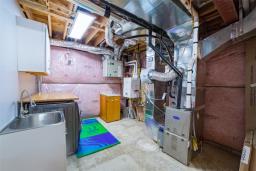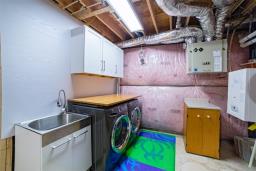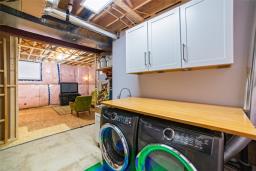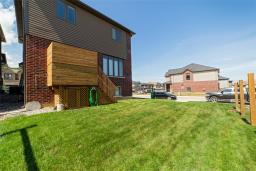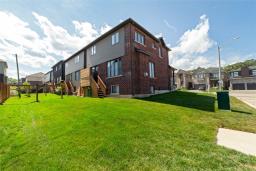3 Bedroom
3 Bathroom
1510 sqft
2 Level
Fireplace
Air Exchanger, Central Air Conditioning
Forced Air
$995,000
ELEVATED SIDE PROPERTY LOT WITH GREAT VIEWS IN SOUGHT-AFTER BEAMSVILLE NEIGHBOURHOOD!! This home features many fantastic upgrades and is move-in ready. Oversized windows with custom blinds throughout allows for natural light to beam through this open concept home with 9ceilings on the main floor and 84 in the basement. Hardwood & ceramic throughout; Great room has recessed gas fireplace leading to the kitchen with island, sliding doors from the kitchen lead to a private deck with privacy enclosure. The 2nd floor has 4pc bath, 3 bright and airy bedrooms, one of which views Lake Ontario through the oversized window. The primary bedroom includes a walk-in closet and a 3 pc ensuite. The basement is partially finished allowing you to create that special space customizable to your familys living needs and a possible 4th bedroom & laundry. Excellent location with steps to all conveniences. Preview the 3D Tour to start envisioning your new home sweet home. (id:35542)
Property Details
|
MLS® Number
|
H4117910 |
|
Property Type
|
Single Family |
|
Amenities Near By
|
Golf Course, Schools |
|
Equipment Type
|
Other, Water Heater |
|
Features
|
Park Setting, Park/reserve, Conservation/green Belt, Golf Course/parkland, Double Width Or More Driveway, Paved Driveway, Automatic Garage Door Opener |
|
Parking Space Total
|
4 |
|
Rental Equipment Type
|
Other, Water Heater |
Building
|
Bathroom Total
|
3 |
|
Bedrooms Above Ground
|
3 |
|
Bedrooms Total
|
3 |
|
Appliances
|
Alarm System, Central Vacuum, Dryer, Refrigerator, Stove, Washer, Garage Door Opener |
|
Architectural Style
|
2 Level |
|
Basement Development
|
Partially Finished |
|
Basement Type
|
Full (partially Finished) |
|
Constructed Date
|
2020 |
|
Construction Style Attachment
|
Detached |
|
Cooling Type
|
Air Exchanger, Central Air Conditioning |
|
Exterior Finish
|
Brick, Vinyl Siding |
|
Fireplace Fuel
|
Gas |
|
Fireplace Present
|
Yes |
|
Fireplace Type
|
Other - See Remarks |
|
Foundation Type
|
Poured Concrete |
|
Half Bath Total
|
1 |
|
Heating Fuel
|
Natural Gas |
|
Heating Type
|
Forced Air |
|
Stories Total
|
2 |
|
Size Exterior
|
1510 Sqft |
|
Size Interior
|
1510 Sqft |
|
Type
|
House |
|
Utility Water
|
Municipal Water |
Parking
Land
|
Acreage
|
No |
|
Land Amenities
|
Golf Course, Schools |
|
Sewer
|
Municipal Sewage System |
|
Size Depth
|
93 Ft |
|
Size Frontage
|
43 Ft |
|
Size Irregular
|
72.12ft X 22.63ft X 93.97ft X 41.11ft |
|
Size Total Text
|
72.12ft X 22.63ft X 93.97ft X 41.11ft|under 1/2 Acre |
|
Soil Type
|
Clay |
Rooms
| Level |
Type |
Length |
Width |
Dimensions |
|
Second Level |
3pc Ensuite Bath |
|
|
Measurements not available |
|
Second Level |
4pc Bathroom |
|
|
Measurements not available |
|
Second Level |
Bedroom |
|
|
11' 0'' x 10' 7'' |
|
Second Level |
Bedroom |
|
|
12' 0'' x 10' 1'' |
|
Second Level |
Bedroom |
|
|
16' 6'' x 13' 1'' |
|
Basement |
Laundry Room |
|
|
Measurements not available |
|
Ground Level |
2pc Bathroom |
|
|
Measurements not available |
|
Ground Level |
Kitchen |
|
|
11' 1'' x 8' 2'' |
|
Ground Level |
Breakfast |
|
|
11' 1'' x 9' 1'' |
|
Ground Level |
Great Room |
|
|
13' 5'' x 15' 8'' |
https://www.realtor.ca/real-estate/23667989/4039-stadelbauer-drive-beamsville

