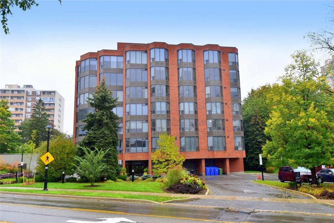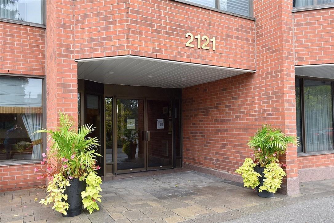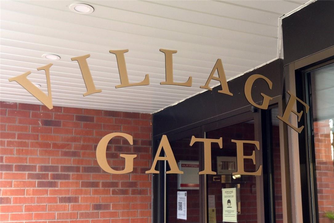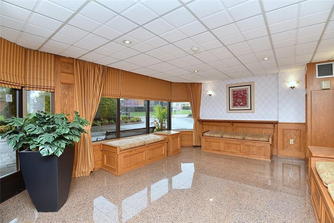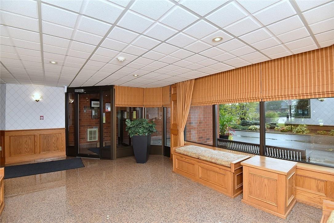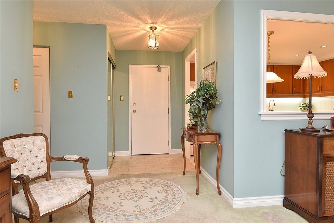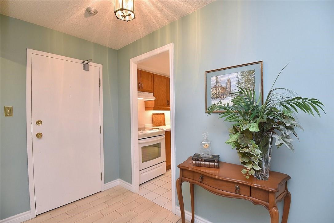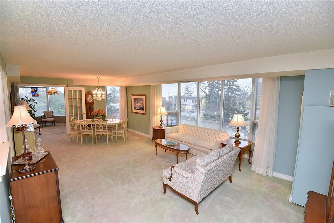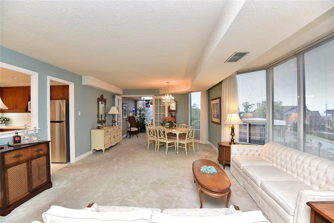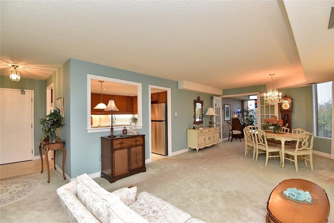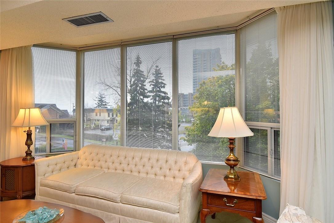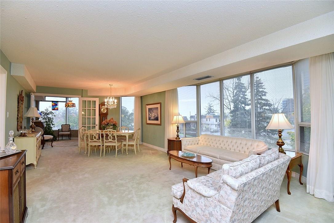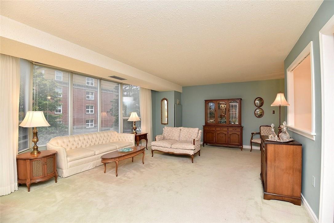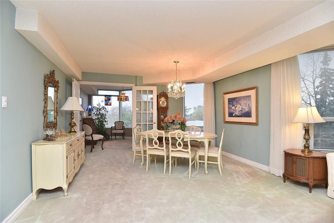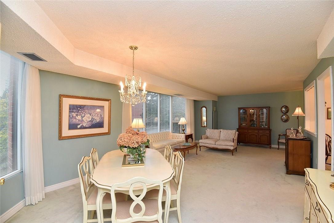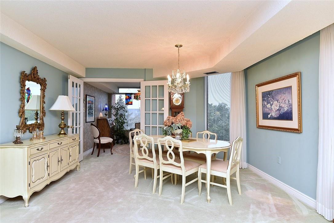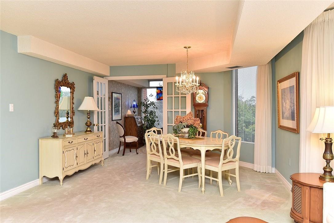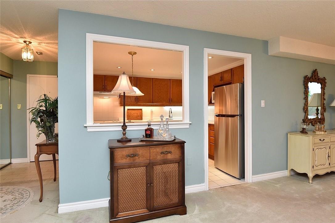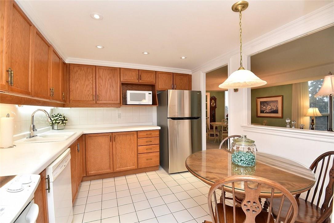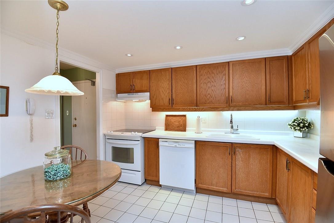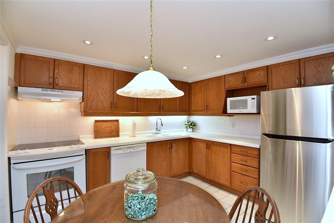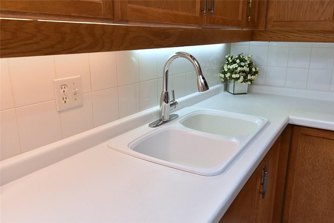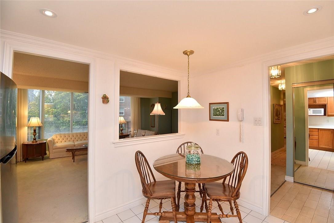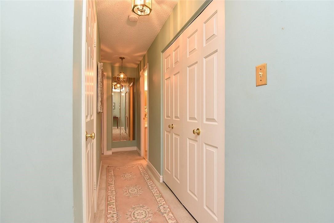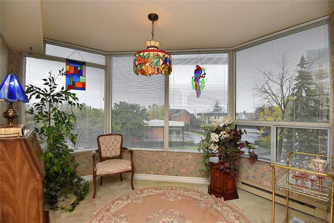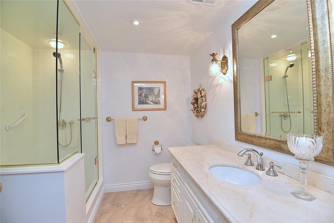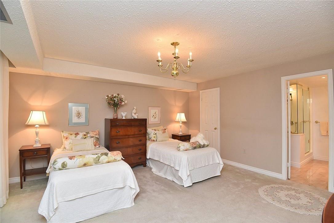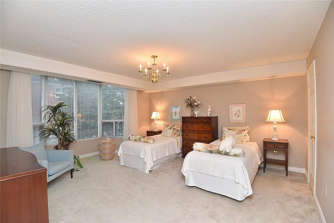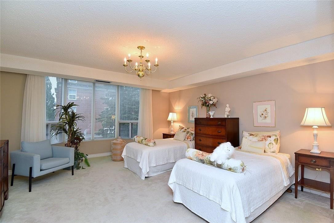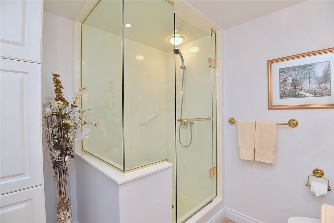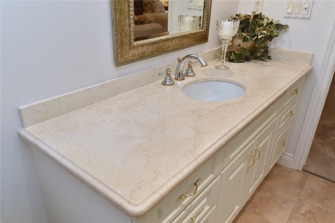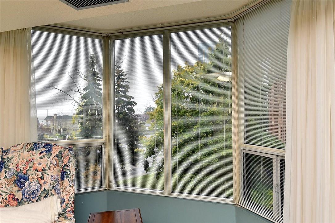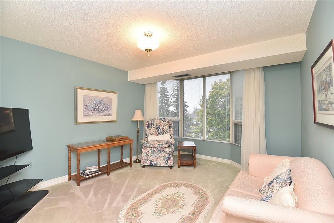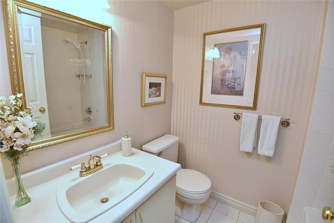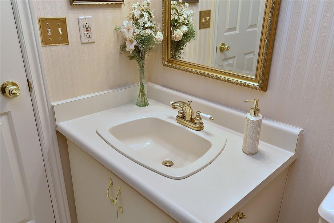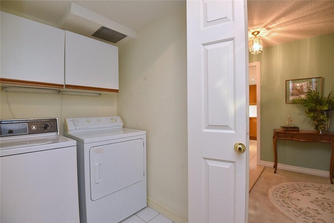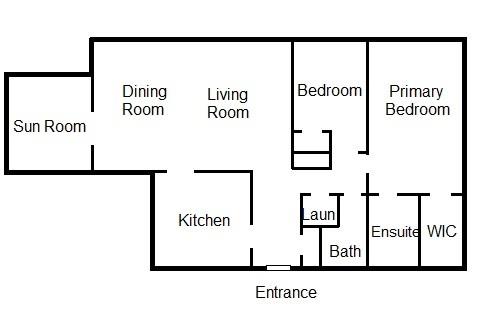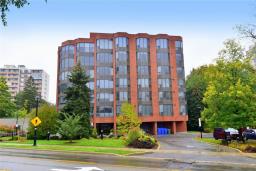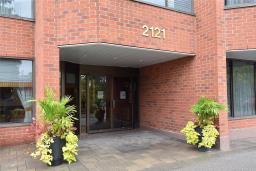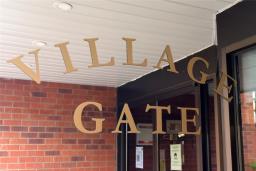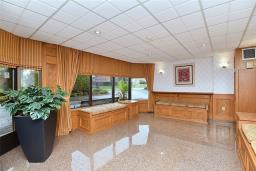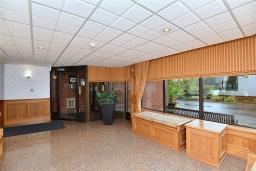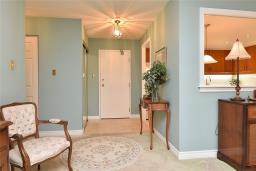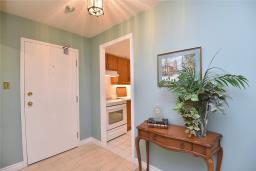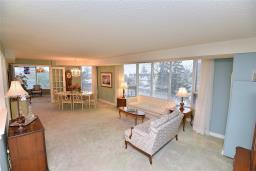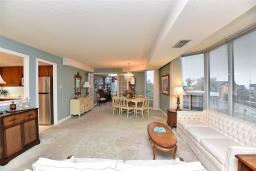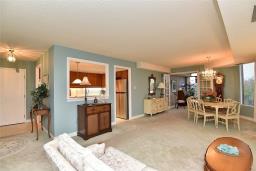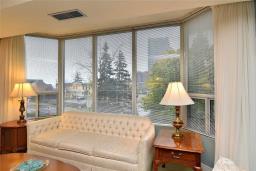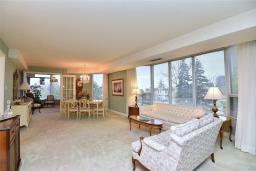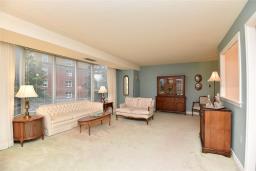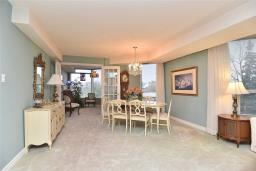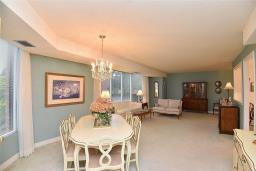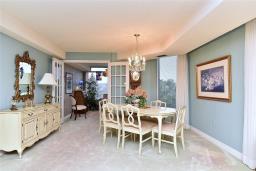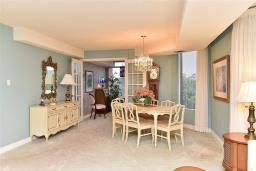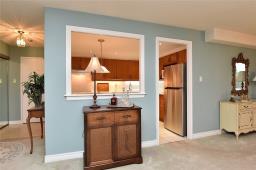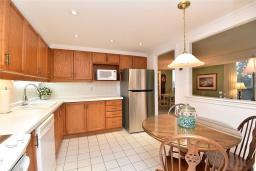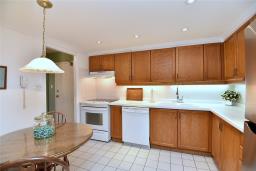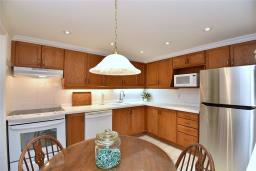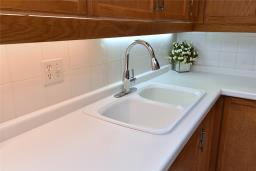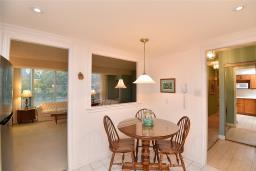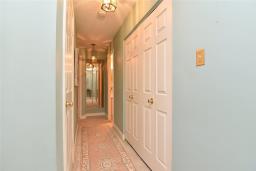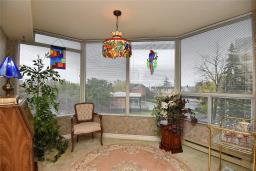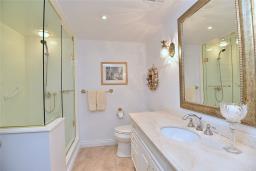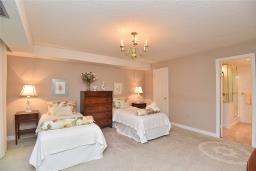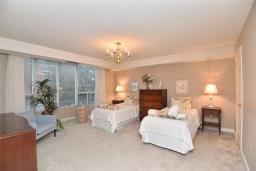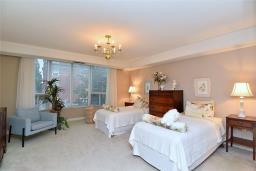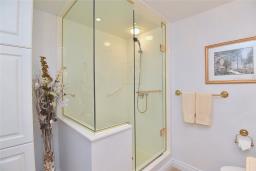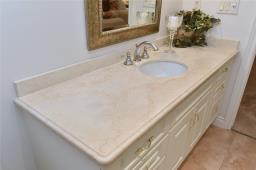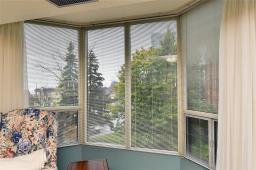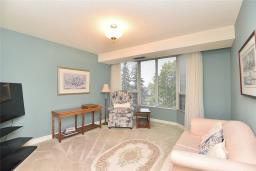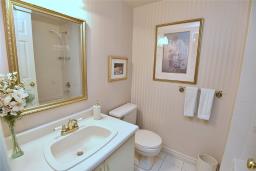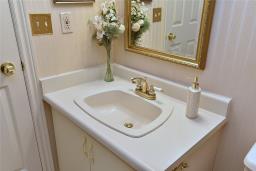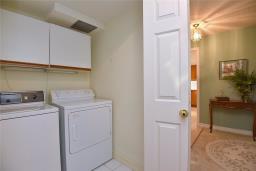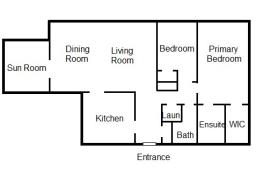403 2121 Lakeshore Road Burlington, Ontario L7R 1C9
$889,900Maintenance,
$954.24 Monthly
Maintenance,
$954.24 MonthlyDowntown Burlington! Exceptional residence south west facing. This sun filled corner suite features 1450 square feet. The idyllic location is a minute walk to the restaurants, shops, waterfront, parks, cafes and located in the heart of Downtown Burlington. Graciously proportioned principal rooms include an open concept living room, dining room, floor to ceiling windows and a sunroom which can easily be used as an office/den. The primary bedroom has plenty of closets, updated ensuite with large shower. The second bedroom is adjacent to a full bath. The in suite laundry room provides for extra storage. Includes one locker and one underground parking space. Dont miss out on this carefree lifestyle! (id:35542)
Property Details
| MLS® Number | H4120262 |
| Property Type | Single Family |
| Amenities Near By | Golf Course, Hospital, Public Transit |
| Equipment Type | None |
| Features | Park Setting, Park/reserve, Golf Course/parkland, Beach, No Driveway, Automatic Garage Door Opener |
| Parking Space Total | 1 |
| Rental Equipment Type | None |
Building
| Bathroom Total | 2 |
| Bedrooms Above Ground | 2 |
| Bedrooms Total | 2 |
| Appliances | Dishwasher, Dryer, Refrigerator, Stove, Washer, Window Coverings |
| Basement Type | None |
| Cooling Type | Central Air Conditioning |
| Exterior Finish | Brick |
| Foundation Type | Block |
| Heating Fuel | Natural Gas |
| Heating Type | Forced Air |
| Stories Total | 1 |
| Size Exterior | 1450 Sqft |
| Size Interior | 1450 Sqft |
| Type | Apartment |
| Utility Water | Municipal Water |
Parking
| Underground |
Land
| Acreage | No |
| Land Amenities | Golf Course, Hospital, Public Transit |
| Sewer | Municipal Sewage System |
| Size Irregular | Common Elements |
| Size Total Text | Common Elements|under 1/2 Acre |
| Zoning Description | Res |
Rooms
| Level | Type | Length | Width | Dimensions |
|---|---|---|---|---|
| Ground Level | Laundry Room | 5' 1'' x 5' '' | ||
| Ground Level | 3pc Bathroom | Measurements not available | ||
| Ground Level | Bedroom | 14' 2'' x 12' '' | ||
| Ground Level | 3pc Ensuite Bath | Measurements not available | ||
| Ground Level | Primary Bedroom | 17' 6'' x 15' '' | ||
| Ground Level | Den | 10' '' x 10' '' | ||
| Ground Level | Kitchen | 11' 6'' x 9' 7'' | ||
| Ground Level | Dining Room | 13' 6'' x 9' 4'' | ||
| Ground Level | Living Room | 17' '' x 16' '' |
https://www.realtor.ca/real-estate/23769301/403-2121-lakeshore-road-burlington
Interested?
Contact us for more information

