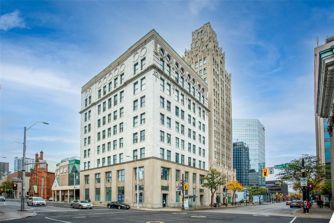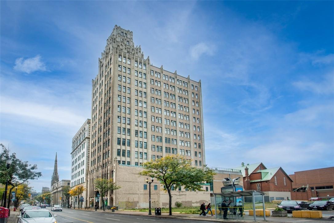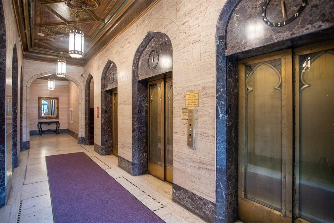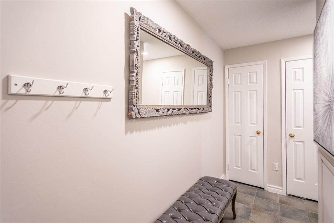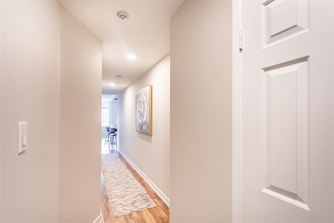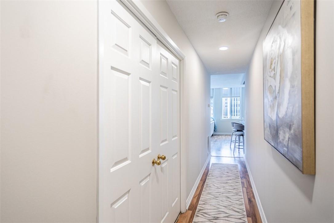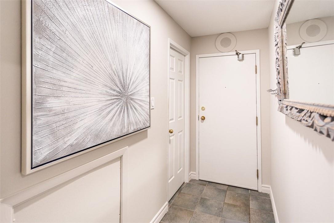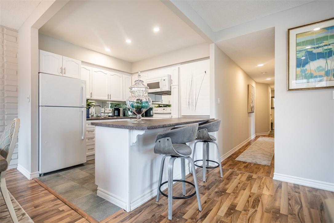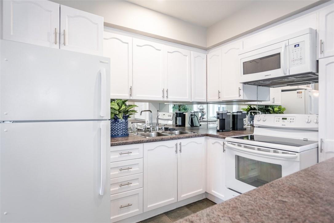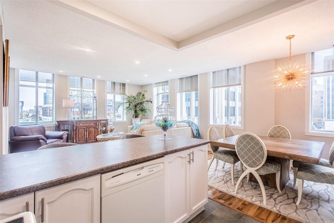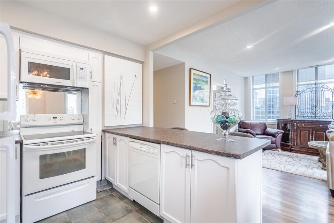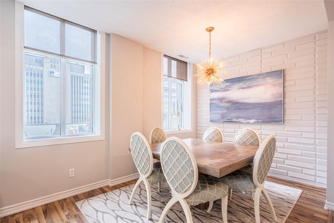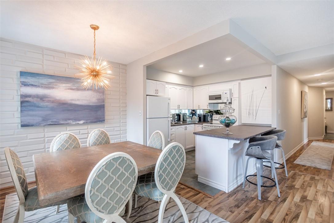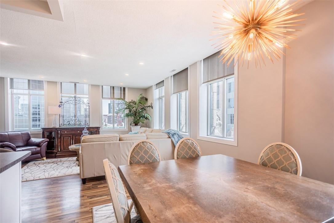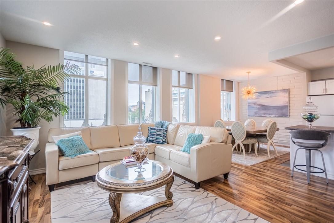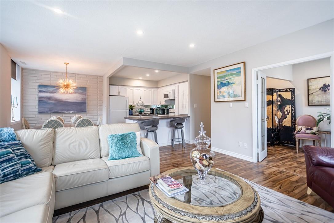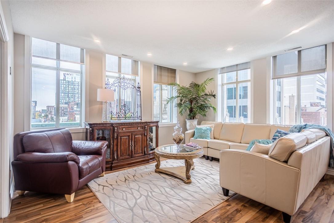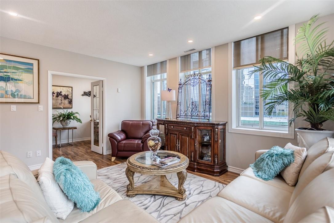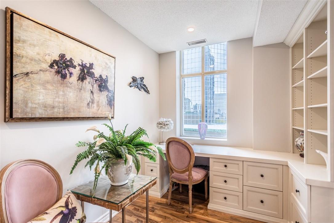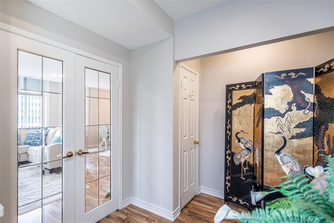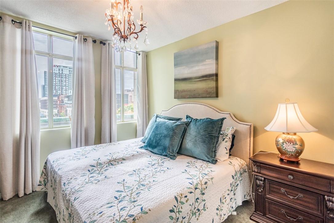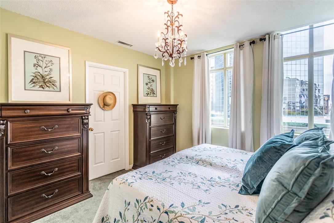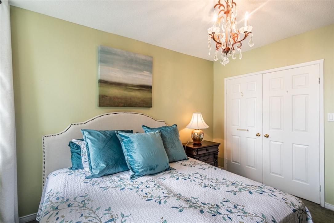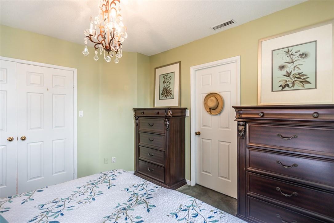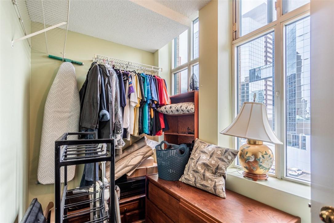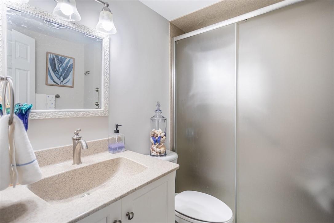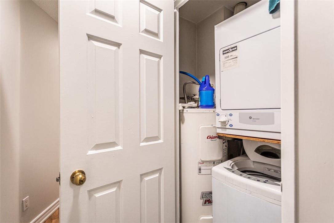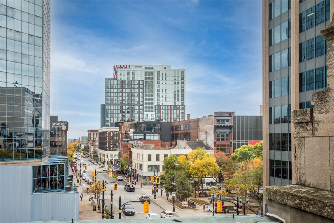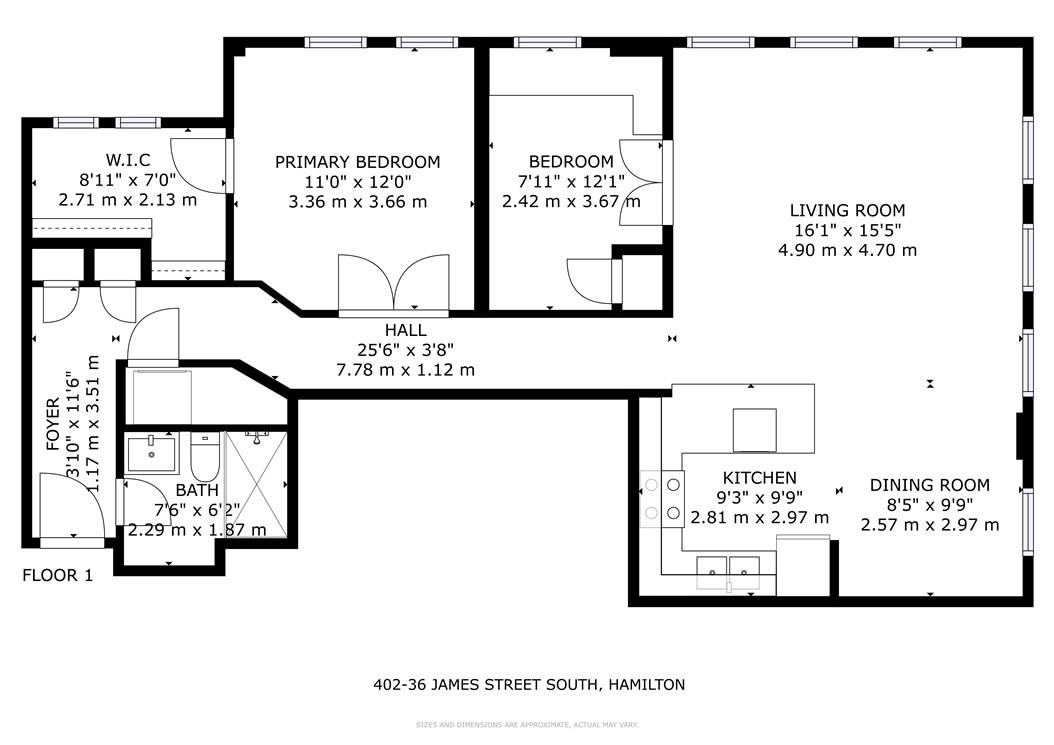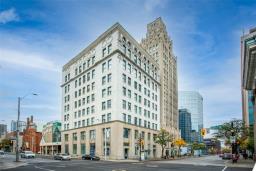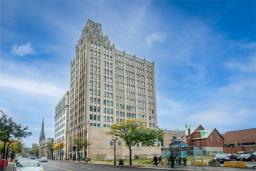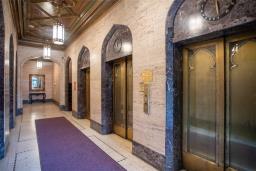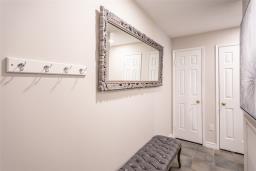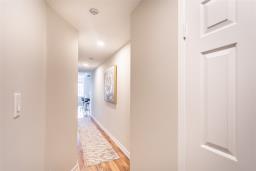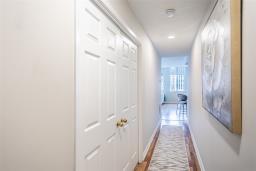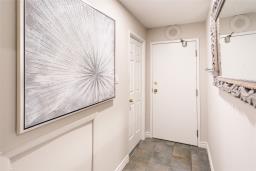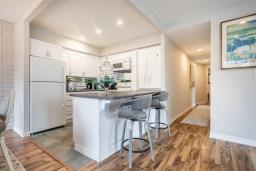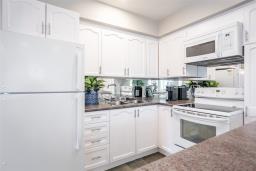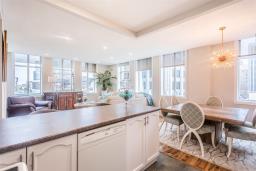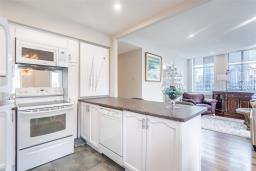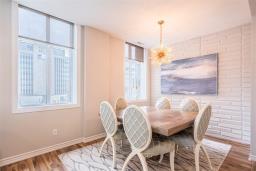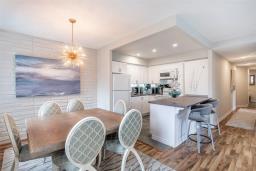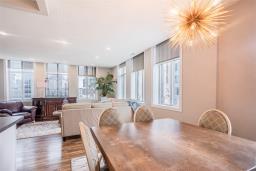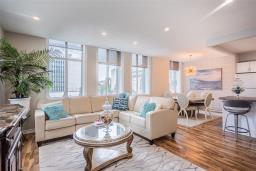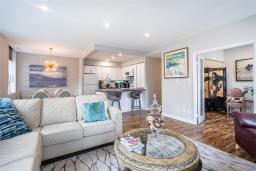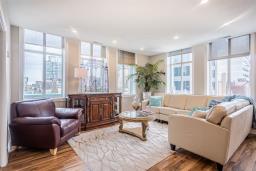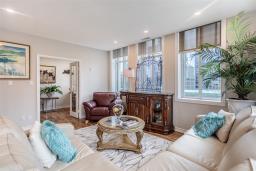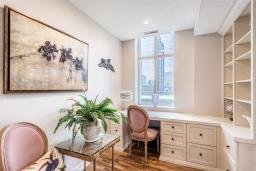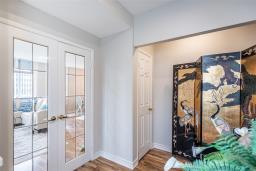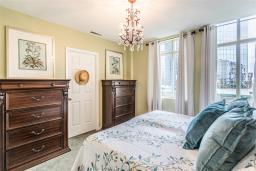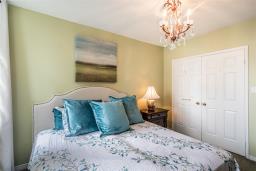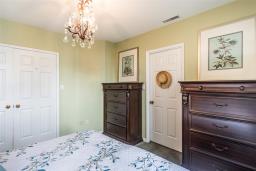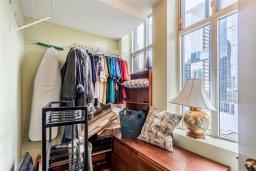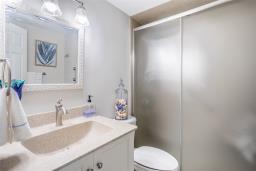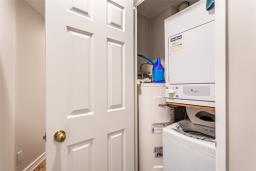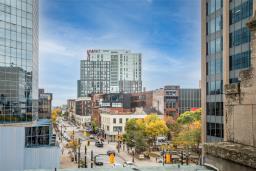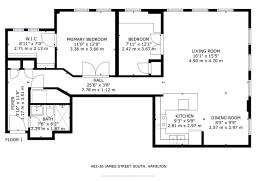402 36 James Street S Hamilton, Ontario L8P 4W4
$399,900Maintenance,
$856 Monthly
Maintenance,
$856 MonthlyWelcome to Unit #402 - 36 James St S located in historical Piggot Building in Downtown Hamilton. Spacious open concept end unit with an eat in kitchen, two good-sized bedrooms and a 3 piece bathroom. The living room and dining room boast light from the large windows that offer views of James St N towards the harbour. The primary bedroom includes a walk in closet and the second bedroom has custom built-ins making it an ideal office/work space. This unit includes one locker and one owned parking spot. The building amenities include a gym, party room, bike storage, locker and underground parking. Prime location as this building is steps to the GO Station, Jackson Square, Farmers Market, public transit, shopping, trendy restaurants and bars. (id:35542)
Property Details
| MLS® Number | H4119581 |
| Property Type | Single Family |
| Amenities Near By | Hospital, Public Transit, Recreation, Schools |
| Community Features | Community Centre |
| Equipment Type | Water Heater |
| Features | Park Setting, Park/reserve |
| Parking Space Total | 1 |
| Rental Equipment Type | Water Heater |
Building
| Bathroom Total | 1 |
| Bedrooms Above Ground | 2 |
| Bedrooms Total | 2 |
| Amenities | Exercise Centre, Party Room |
| Appliances | Dishwasher, Dryer, Microwave, Refrigerator, Stove, Washer |
| Basement Type | None |
| Constructed Date | 1905 |
| Construction Material | Concrete Block, Concrete Walls |
| Cooling Type | Central Air Conditioning |
| Exterior Finish | Concrete, Stone |
| Heating Fuel | Electric |
| Heating Type | Forced Air |
| Stories Total | 1 |
| Size Exterior | 1013 Sqft |
| Size Interior | 1013 Sqft |
| Type | Apartment |
| Utility Water | Municipal Water |
Parking
| Underground |
Land
| Acreage | No |
| Land Amenities | Hospital, Public Transit, Recreation, Schools |
| Sewer | Municipal Sewage System |
| Size Irregular | 0 X 0 |
| Size Total Text | 0 X 0 |
| Soil Type | Clay |
Rooms
| Level | Type | Length | Width | Dimensions |
|---|---|---|---|---|
| Ground Level | Laundry Room | Measurements not available | ||
| Ground Level | 3pc Bathroom | Measurements not available | ||
| Ground Level | Bedroom | 7' 11'' x 12' 1'' | ||
| Ground Level | Primary Bedroom | 11' '' x 12' '' | ||
| Ground Level | Eat In Kitchen | 9' 3'' x 9' 9'' | ||
| Ground Level | Dining Room | 8' 5'' x 9' 9'' | ||
| Ground Level | Living Room | 16' 1'' x 15' 5'' | ||
| Ground Level | Foyer | 3' 10'' x 11' 6'' |
https://www.realtor.ca/real-estate/23745149/402-36-james-street-s-hamilton
Interested?
Contact us for more information

