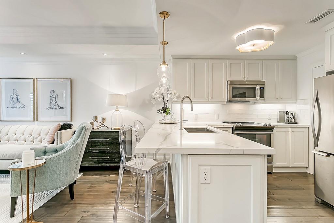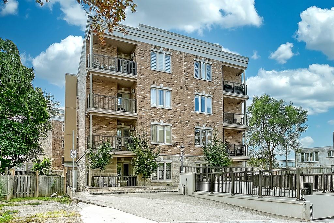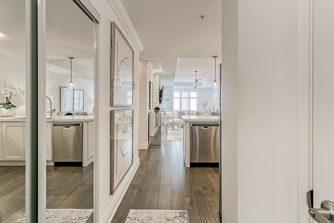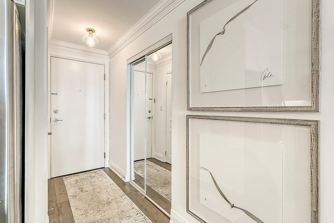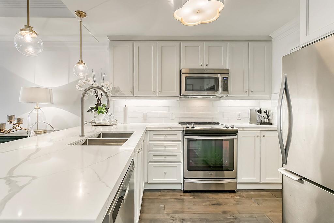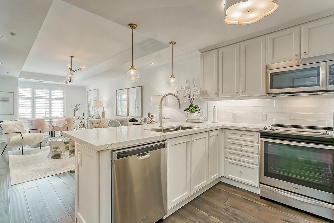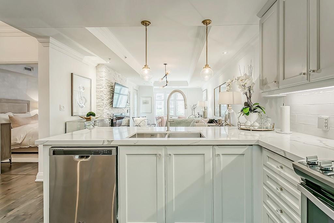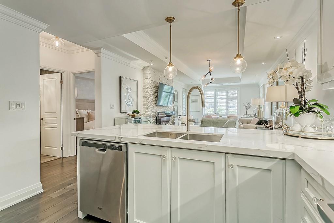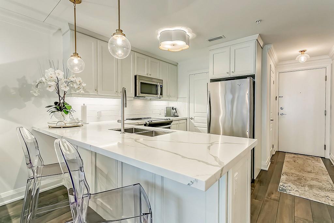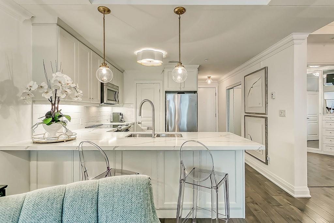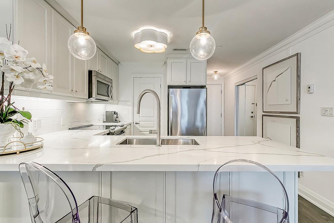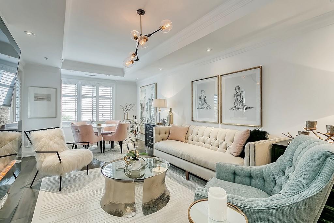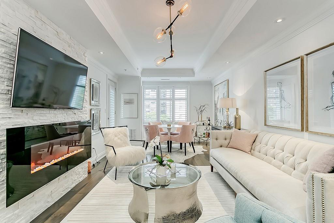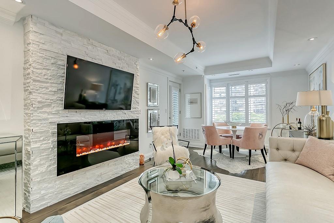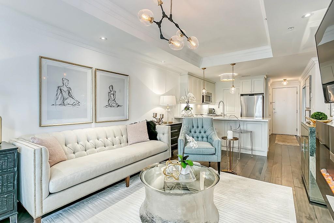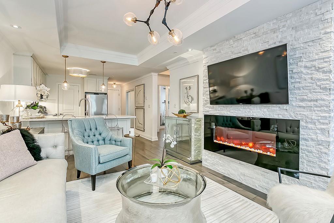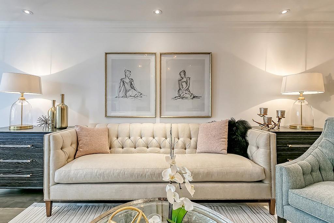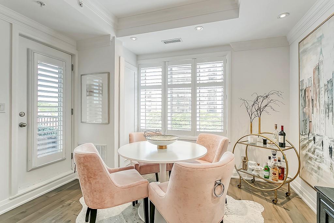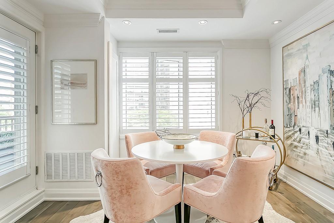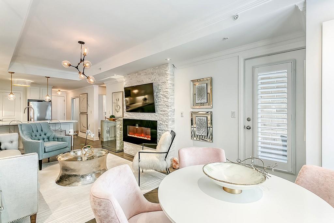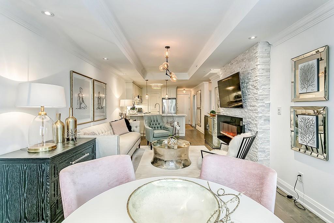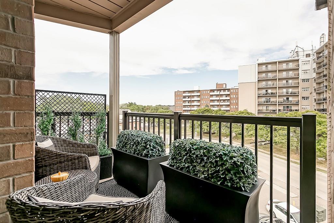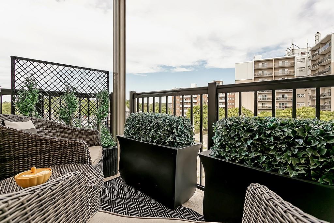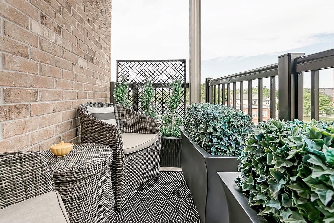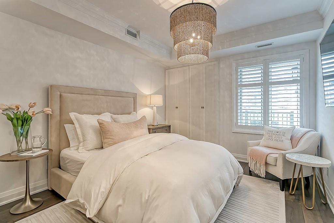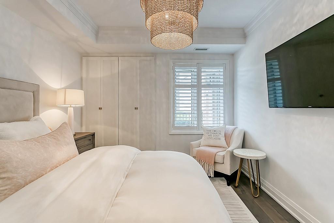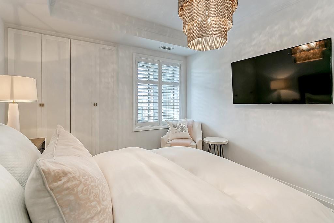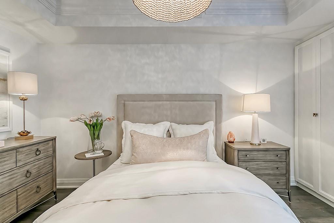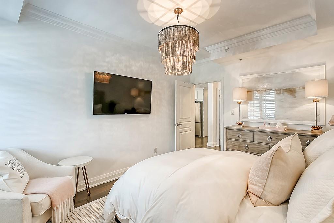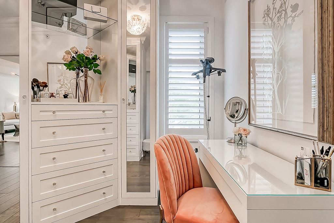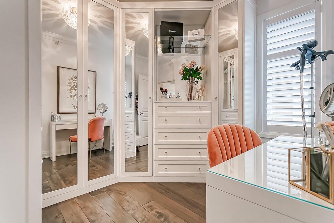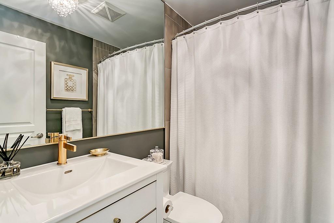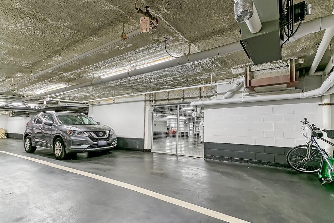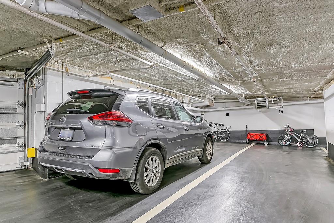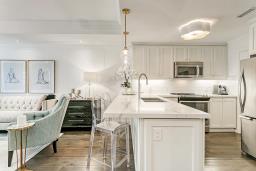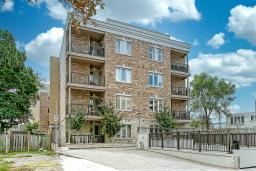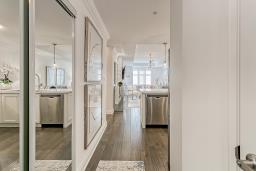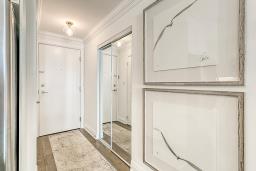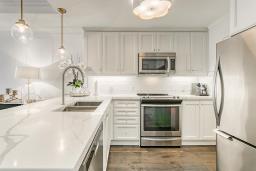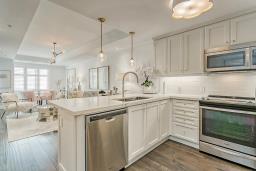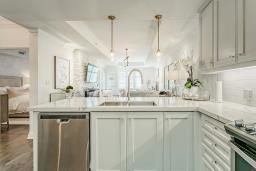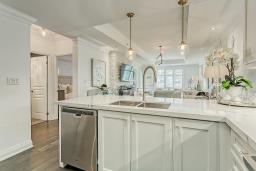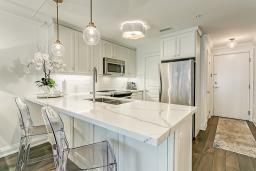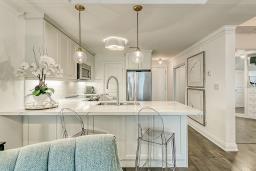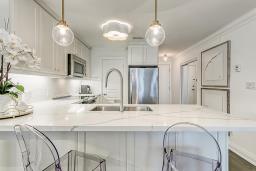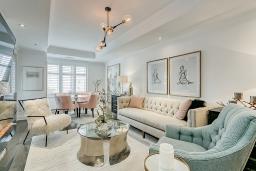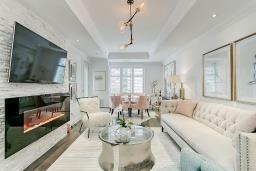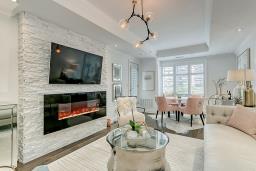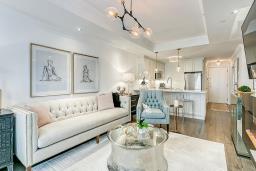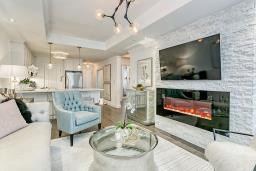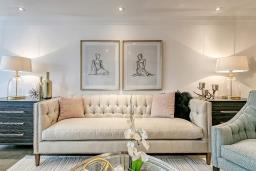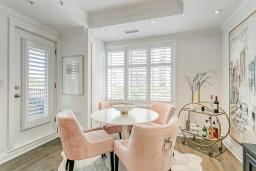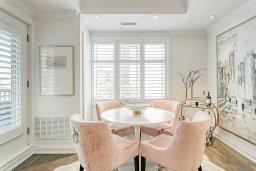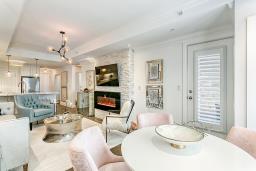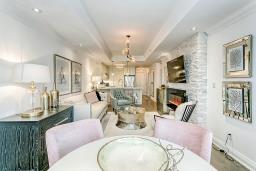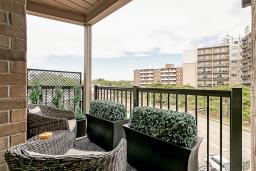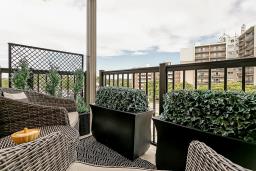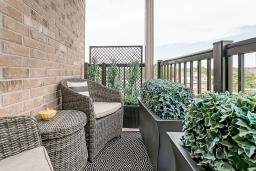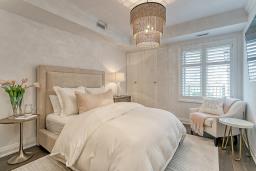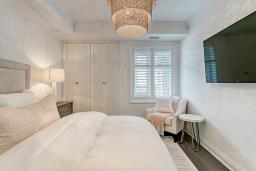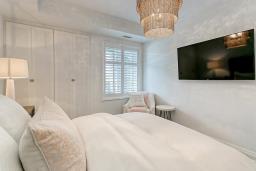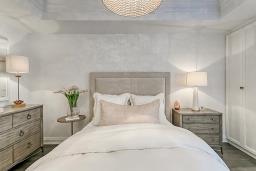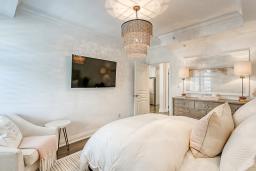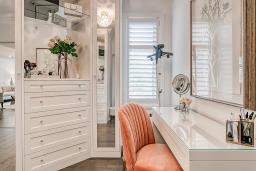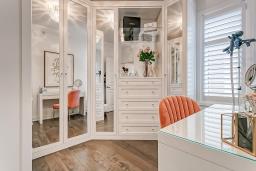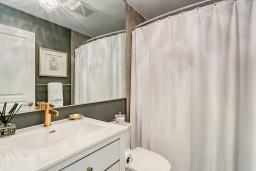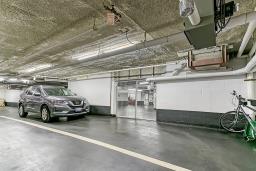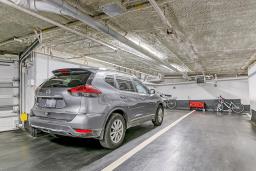401 70 Stewart Street Oakville, Ontario L6K 1X5
$649,000Maintenance,
$752 Monthly
Maintenance,
$752 MonthlyAbsolute perfection is the only way to describe this stunning 2 bedroom 2 bathroom suite in the heart of Kerr Village. The exquisite attention to detail, tasteful design and lavish upgrades throughout make this home one you'll need to see. With quartz counters, engineered hardwood floors, custom closets, designer lighting, in suite laundry, tandem parking space accommodating 2 cars, ample locker space and all that Kerr Village has to offer outside your doorstep; you will love calling this home. This extremely desirable and safe community is close to highway access and the GO station this location makes commuting a breeze. (id:35542)
Property Details
| MLS® Number | H4118886 |
| Property Type | Single Family |
| Equipment Type | Water Heater |
| Features | Balcony, Paved Driveway, Balcony Enclosed |
| Parking Space Total | 2 |
| Rental Equipment Type | Water Heater |
Building
| Bathroom Total | 2 |
| Bedrooms Above Ground | 2 |
| Bedrooms Total | 2 |
| Appliances | Dishwasher, Dryer, Microwave, Refrigerator, Stove, Washer |
| Basement Type | None |
| Constructed Date | 2015 |
| Cooling Type | Central Air Conditioning |
| Exterior Finish | Brick |
| Foundation Type | Poured Concrete |
| Half Bath Total | 1 |
| Heating Fuel | Natural Gas |
| Heating Type | Forced Air |
| Stories Total | 1 |
| Size Exterior | 911 Sqft |
| Size Interior | 911 Sqft |
| Type | Apartment |
| Utility Water | Municipal Water |
Parking
| Attached Garage | |
| Inside Entry | |
| Tandem | |
| Underground |
Land
| Acreage | No |
| Sewer | Municipal Sewage System |
| Size Irregular | 0 X 0 |
| Size Total Text | 0 X 0|1/2 - 1.99 Acres |
Rooms
| Level | Type | Length | Width | Dimensions |
|---|---|---|---|---|
| Ground Level | Bedroom | 11' 4'' x 8' 6'' | ||
| Ground Level | Primary Bedroom | 10' 11'' x 14' '' | ||
| Ground Level | Living Room | 11' 6'' x 14' 5'' | ||
| Ground Level | Kitchen | 11' 6'' x 11' 7'' | ||
| Ground Level | Dining Room | 11' 6'' x 6' 11'' | ||
| Ground Level | 4pc Bathroom | 7' 3'' x 4' 11'' | ||
| Ground Level | 2pc Bathroom | 2' 5'' x 5' 3'' |
https://www.realtor.ca/real-estate/23711200/401-70-stewart-street-oakville
Interested?
Contact us for more information

