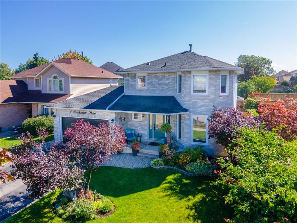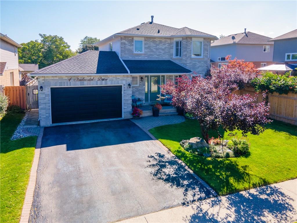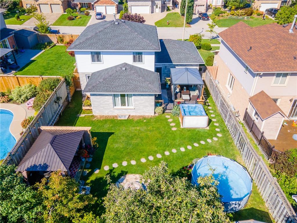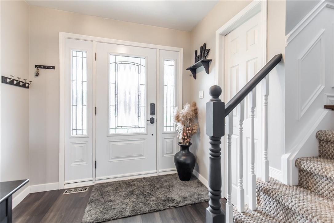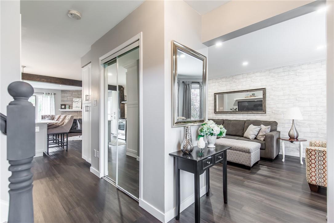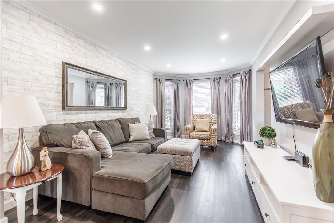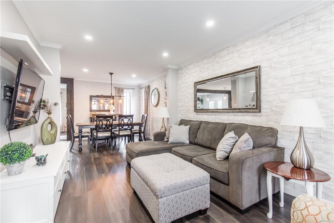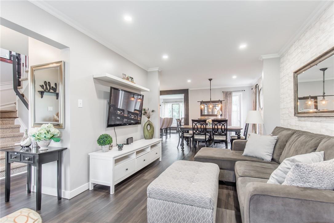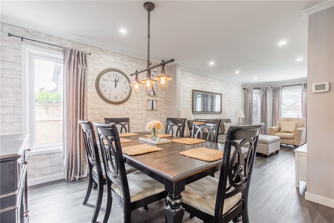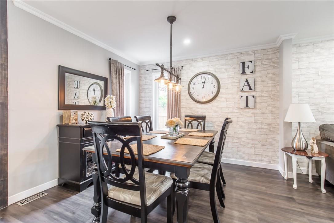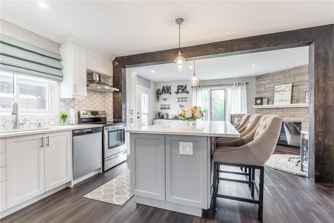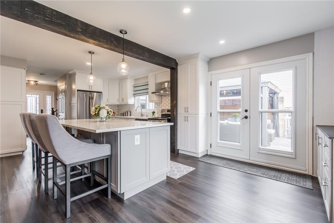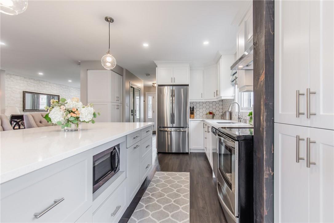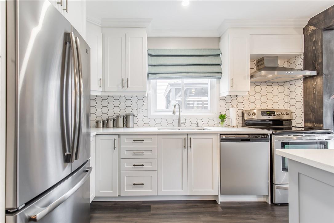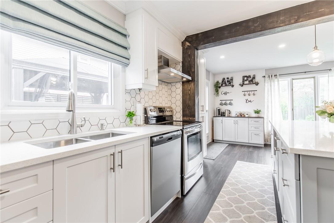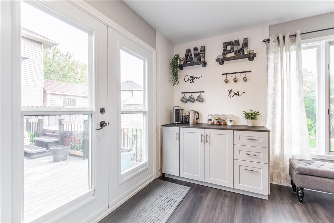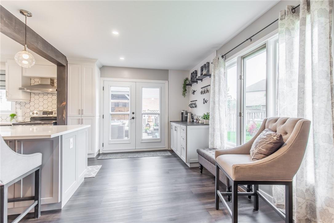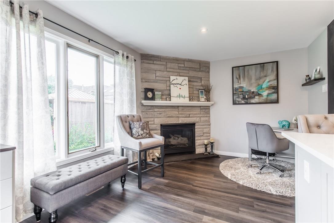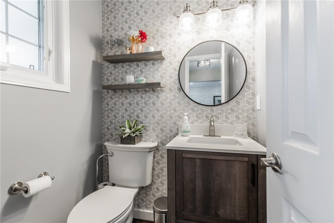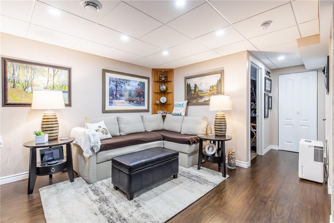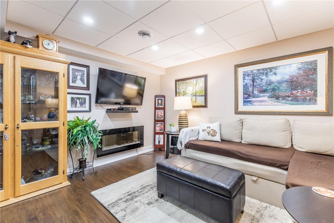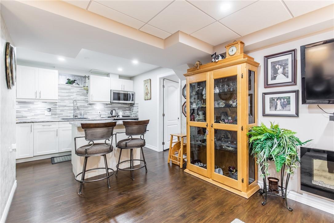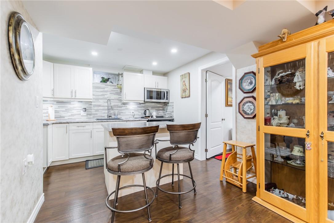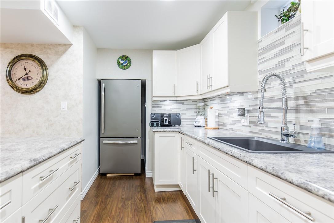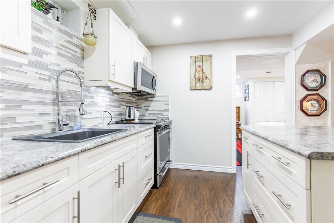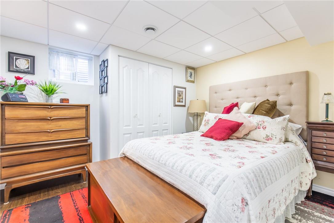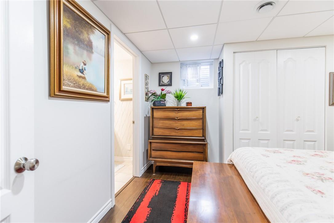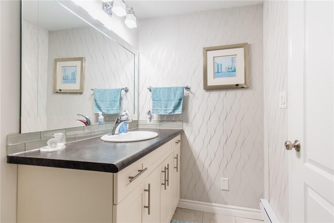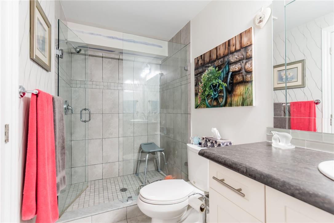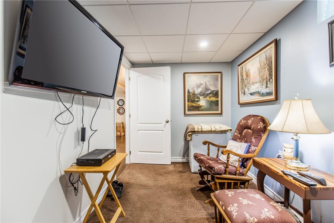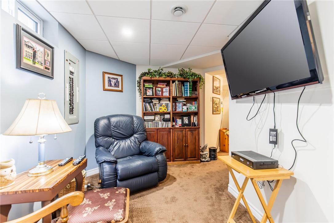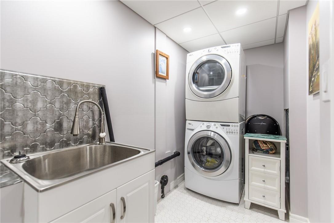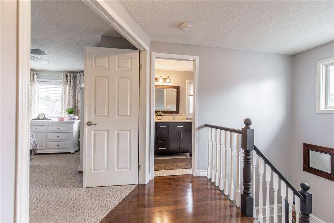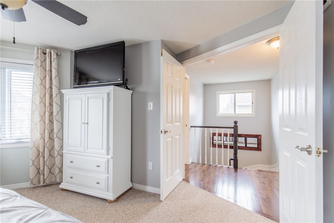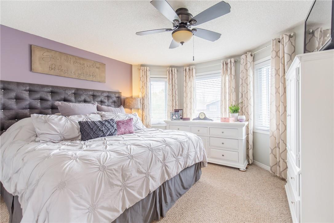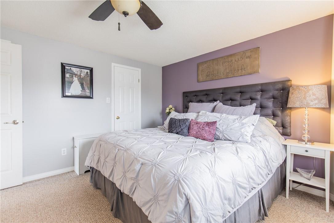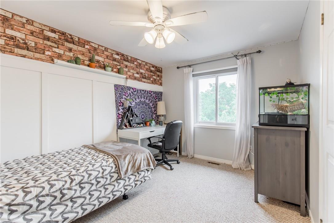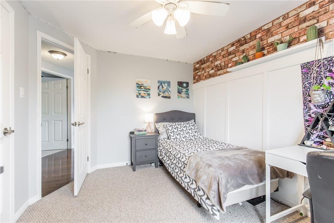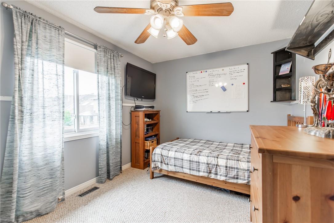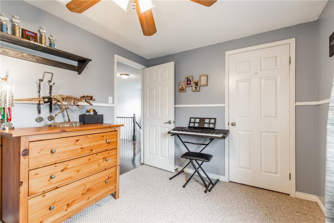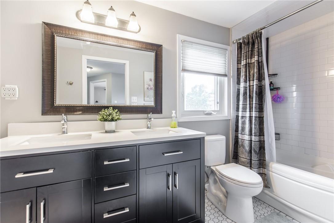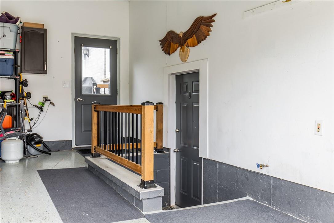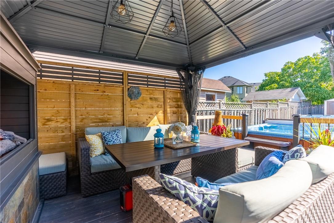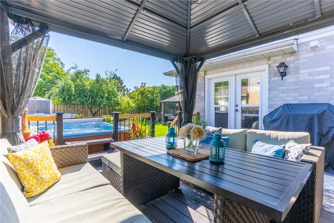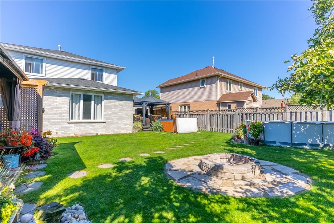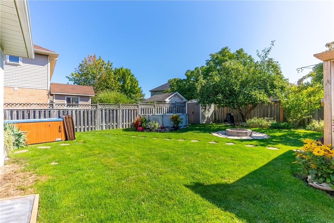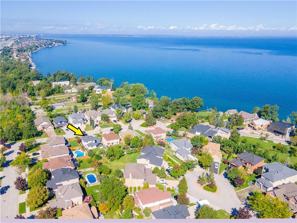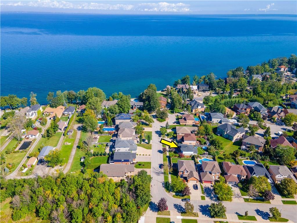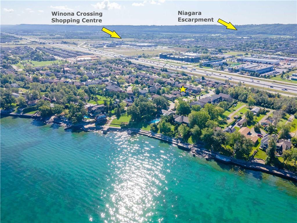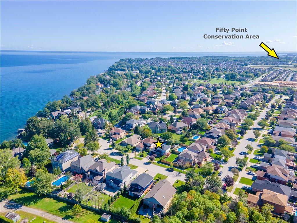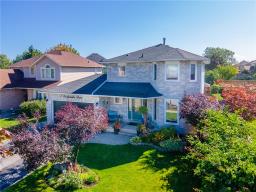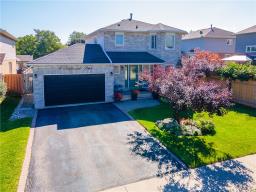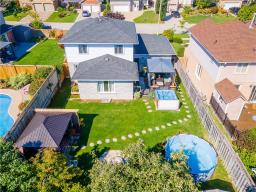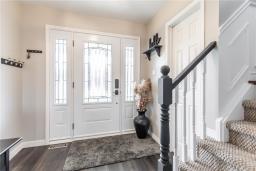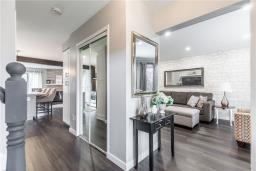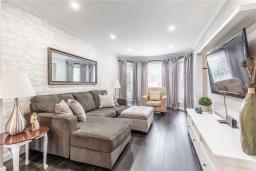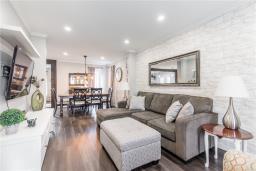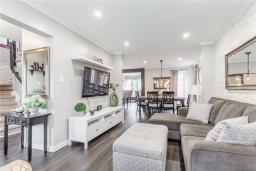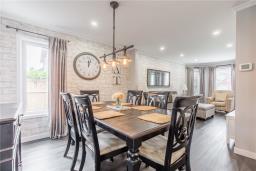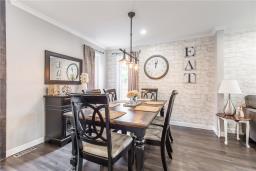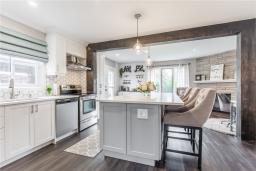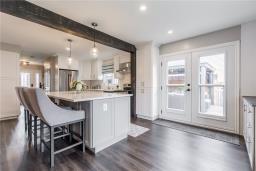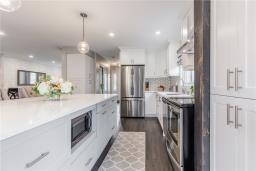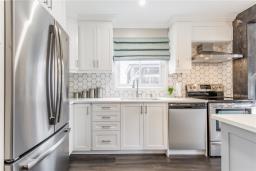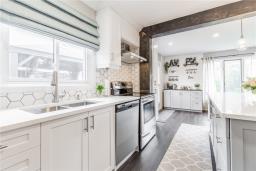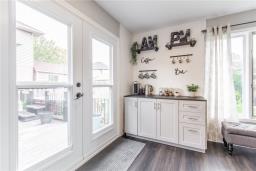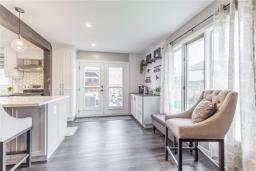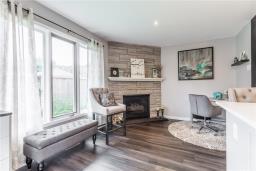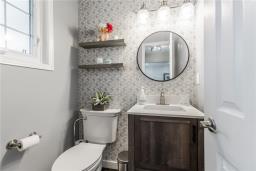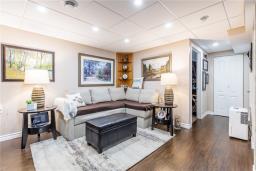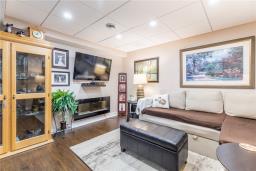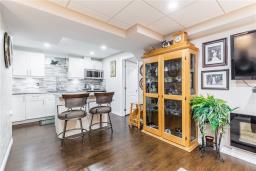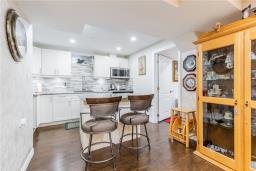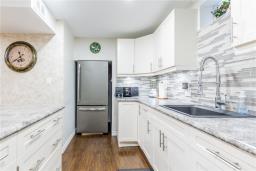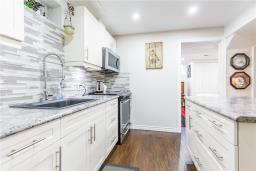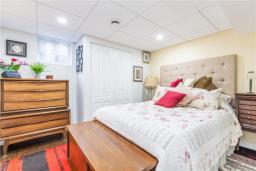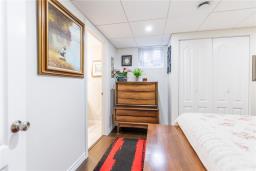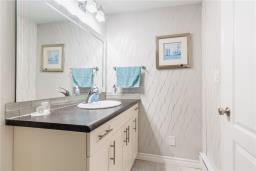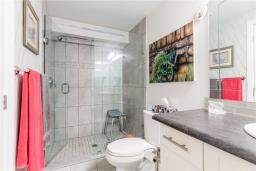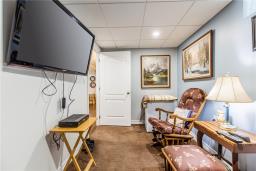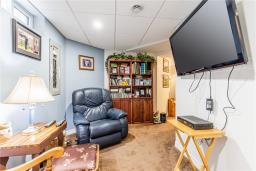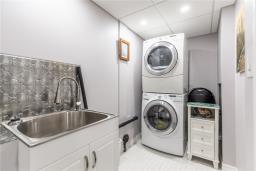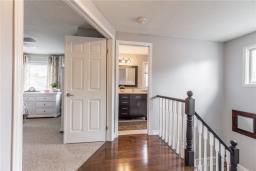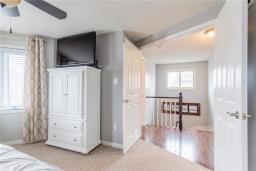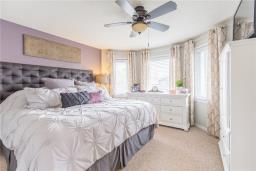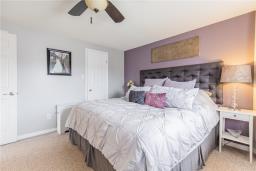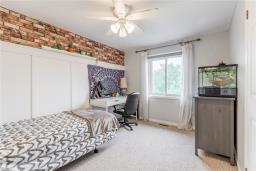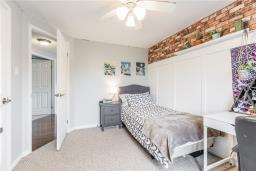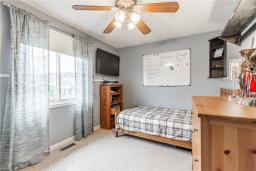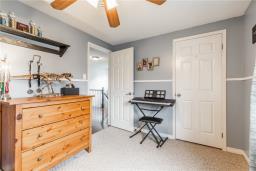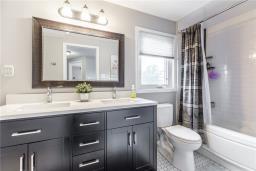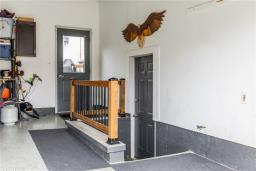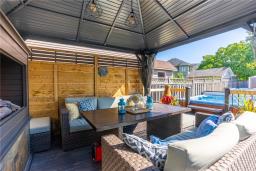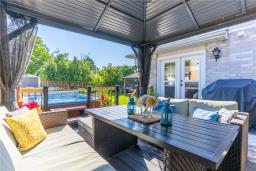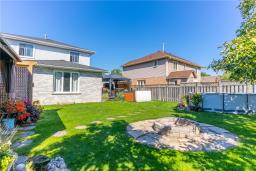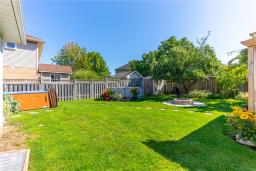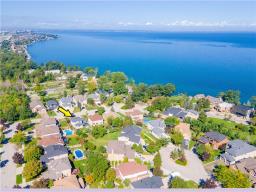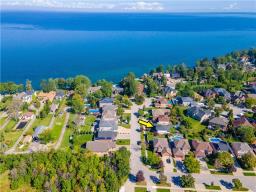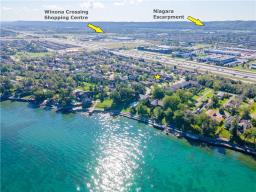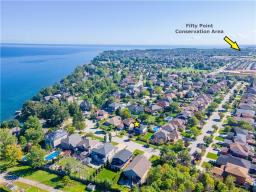4 Bedroom
3 Bathroom
1500 sqft
2 Level
Fireplace
Above Ground Pool
Central Air Conditioning
Forced Air
$895,000
This Stunning 3+1 Bed, 2.5 Bath home boasts approx. 2300sqft of Finished Living Space including a skillfully planned Private In-Law Suite w/separate entrance. It is located in the sought-after Community Beach area with the convenience of Winona Crossing Shopping Plaza, Quick Highway Access for Commuters, Go Transit Service, and the pleasure of Lakeside Living w/ nearby Marina's, Boat slips, & Fifty Point Conservation Area. The main floor Open Concept design w/large windows provides abundant natural lighting & picturesque views from every room. The formal Liv & Din room look onto the designer Cust Kitchen in Chesapeake white & gray cabinetry, w/quartz counter tops + huge Centre Island offering storage on both sides w/ deep pot drawers, built-in microwave, recycle drawers etc. Double glass doors in the sitting area walk out to a private retreat w/pool sized backyard, deck w/large gazebo, hot tub, fruit trees & more! The second level offers 3 spacious bedrooms and a 5-piece main bath. The Master easily accommodates a King-sized bed w/end tables. Updates: All windows except for two, 2008 (Roof shingles), 2014 (Insulated double glass back door), 2016 (Basement Apt. w/separate entrance), 2017 (A/C), 2020 (Furnace Control Board & Blower Motor), 2021 Custom Kit w/quartz counters + Huge centre island+ coffee bar, 2-piece Bath, front door w/side lights). This tremendous property shows pride of ownership thru-out, and is a wonderful place to call Home! RSA. (id:35542)
Property Details
|
MLS® Number
|
H4120114 |
|
Property Type
|
Single Family |
|
Amenities Near By
|
Marina, Recreation, Schools |
|
Community Features
|
Community Centre |
|
Equipment Type
|
Water Heater |
|
Features
|
Park Setting, Treed, Wooded Area, Park/reserve, Beach, Paved Driveway, Sump Pump, Automatic Garage Door Opener, In-law Suite |
|
Parking Space Total
|
3 |
|
Pool Type
|
Above Ground Pool |
|
Rental Equipment Type
|
Water Heater |
|
Structure
|
Shed |
|
View Type
|
View (panoramic) |
Building
|
Bathroom Total
|
3 |
|
Bedrooms Above Ground
|
3 |
|
Bedrooms Below Ground
|
1 |
|
Bedrooms Total
|
4 |
|
Architectural Style
|
2 Level |
|
Basement Development
|
Finished |
|
Basement Type
|
Full (finished) |
|
Constructed Date
|
1992 |
|
Construction Style Attachment
|
Detached |
|
Cooling Type
|
Central Air Conditioning |
|
Exterior Finish
|
Brick |
|
Fireplace Fuel
|
Gas |
|
Fireplace Present
|
Yes |
|
Fireplace Type
|
Other - See Remarks |
|
Foundation Type
|
Poured Concrete |
|
Half Bath Total
|
1 |
|
Heating Fuel
|
Natural Gas |
|
Heating Type
|
Forced Air |
|
Stories Total
|
2 |
|
Size Exterior
|
1500 Sqft |
|
Size Interior
|
1500 Sqft |
|
Type
|
House |
|
Utility Water
|
Municipal Water |
Parking
Land
|
Access Type
|
Water Access |
|
Acreage
|
No |
|
Land Amenities
|
Marina, Recreation, Schools |
|
Sewer
|
Municipal Sewage System |
|
Size Depth
|
112 Ft |
|
Size Frontage
|
49 Ft |
|
Size Irregular
|
49.48 X 112.01 |
|
Size Total Text
|
49.48 X 112.01|under 1/2 Acre |
|
Soil Type
|
Clay |
Rooms
| Level |
Type |
Length |
Width |
Dimensions |
|
Second Level |
5pc Bathroom |
|
|
11' 6'' x 5' 0'' |
|
Second Level |
Bedroom |
|
|
12' 3'' x 9' 4'' |
|
Second Level |
Bedroom |
|
|
12' 0'' x 8' 11'' |
|
Second Level |
Primary Bedroom |
|
|
14' 1'' x 13' 6'' |
|
Basement |
3pc Ensuite Bath |
|
|
11' 0'' x 4' 9'' |
|
Basement |
Bedroom |
|
|
11' 8'' x 11' 11'' |
|
Basement |
Storage |
|
|
Measurements not available |
|
Basement |
Laundry Room |
|
|
11' 2'' x 4' 10'' |
|
Basement |
Den |
|
|
13' 9'' x 11' 0'' |
|
Basement |
Eat In Kitchen |
|
|
14' 10'' x 11' 4'' |
|
Basement |
Recreation Room |
|
|
12' 5'' x 11' 1'' |
|
Ground Level |
2pc Bathroom |
|
|
5' 1'' x 4' 7'' |
|
Ground Level |
Family Room |
|
|
17' 2'' x 10' 10'' |
|
Ground Level |
Eat In Kitchen |
|
|
12' 7'' x 11' 10'' |
|
Ground Level |
Dining Room |
|
|
10' 10'' x 10' 7'' |
|
Ground Level |
Living Room |
|
|
16' 5'' x 10' 5'' |
|
Ground Level |
Foyer |
|
|
Measurements not available |
https://www.realtor.ca/real-estate/23763351/4-shadowdale-drive-stoney-creek

