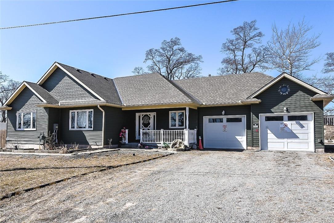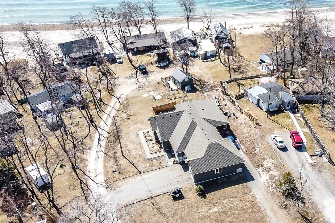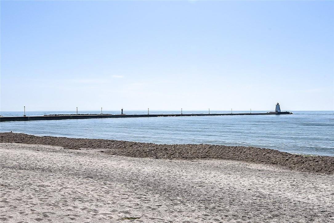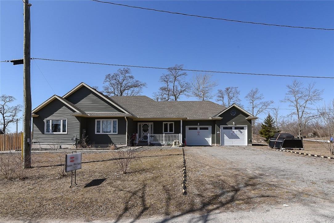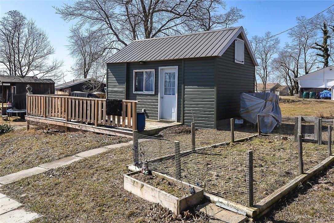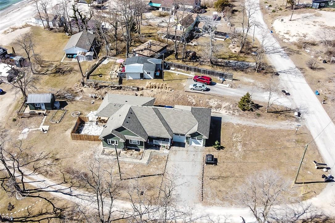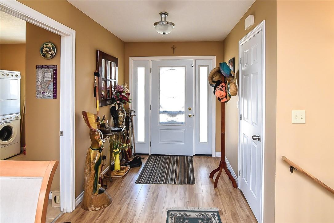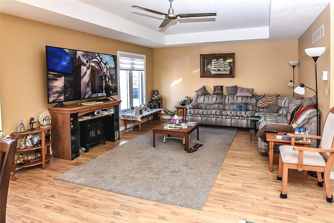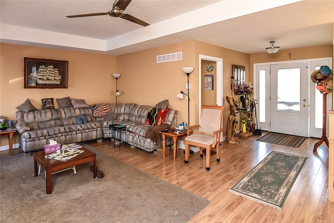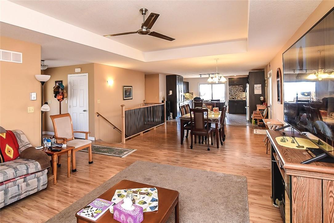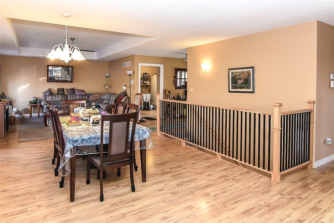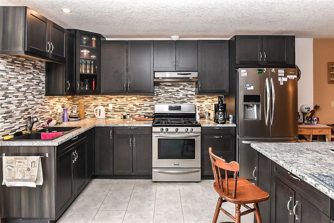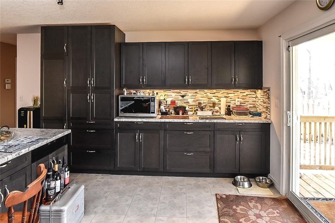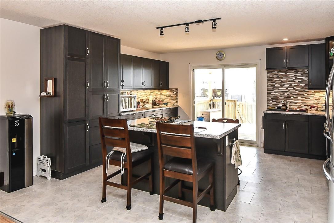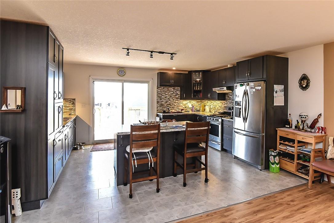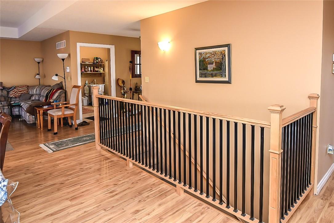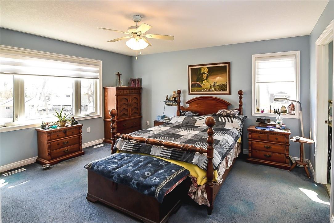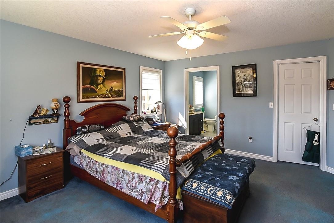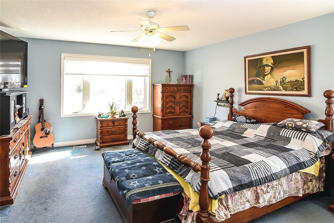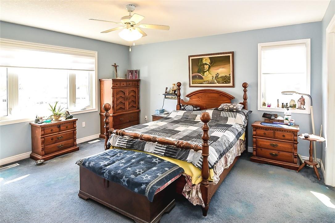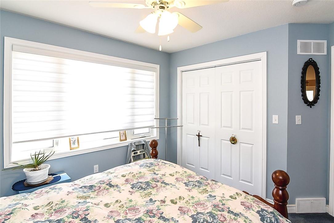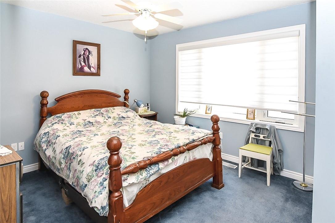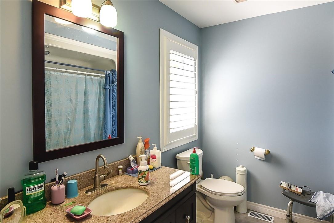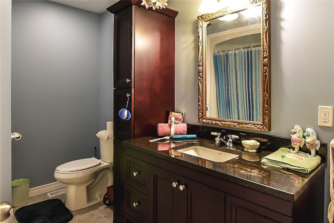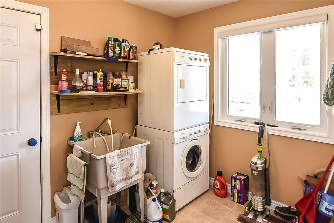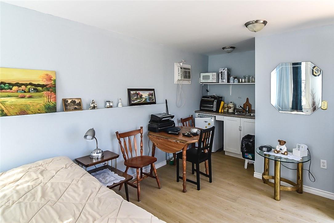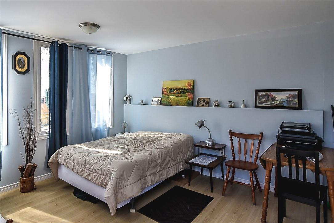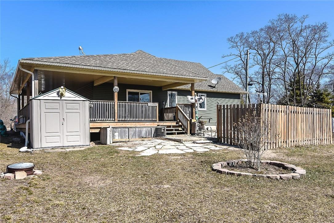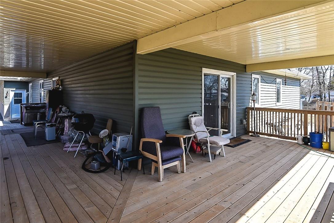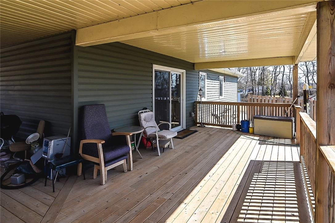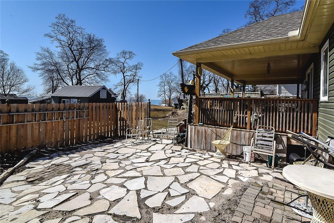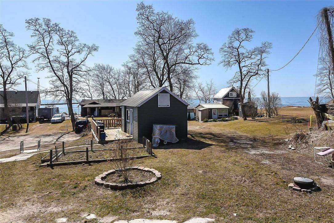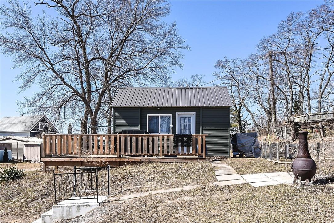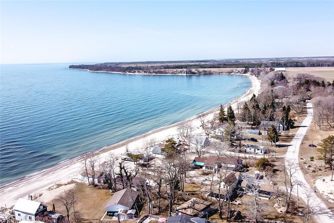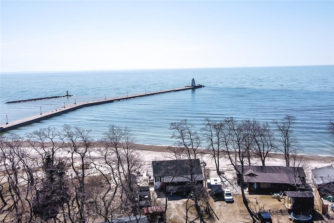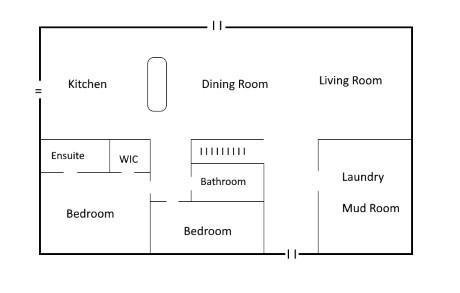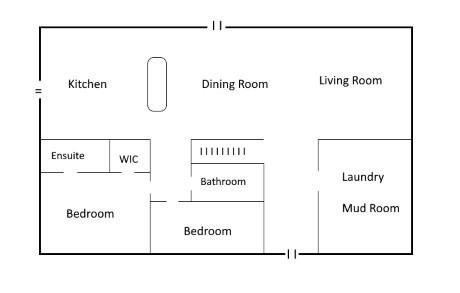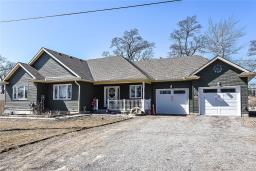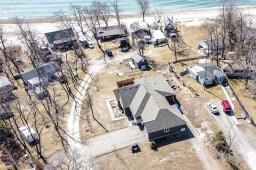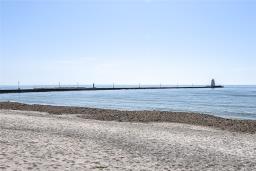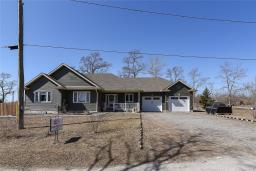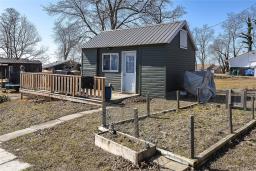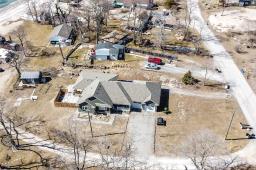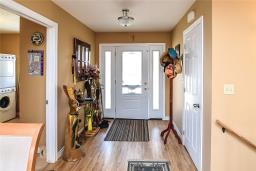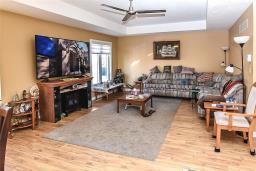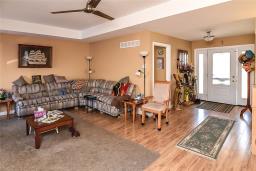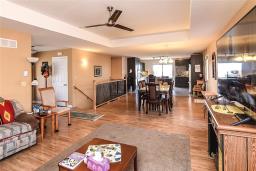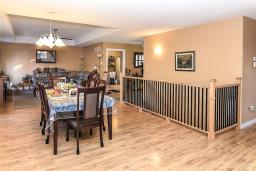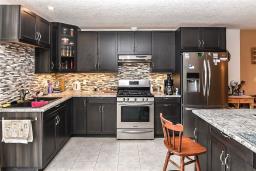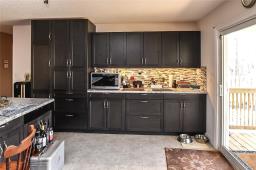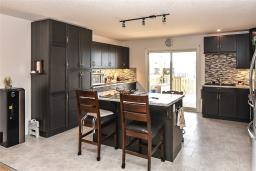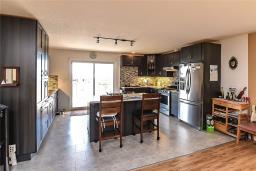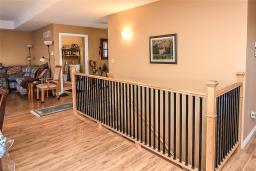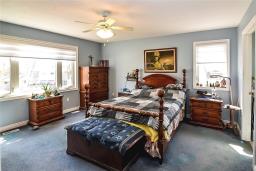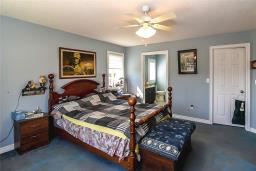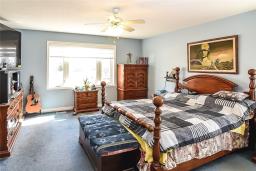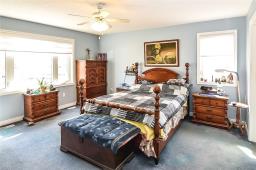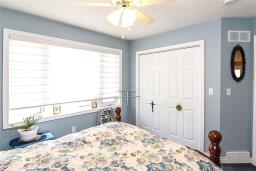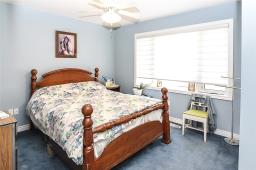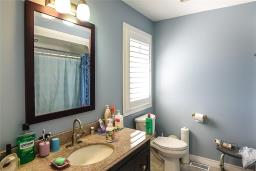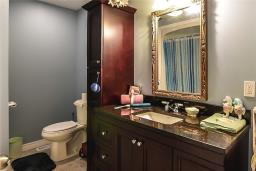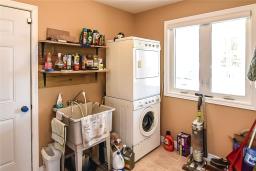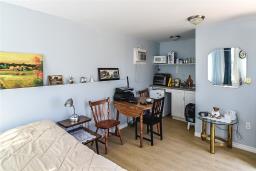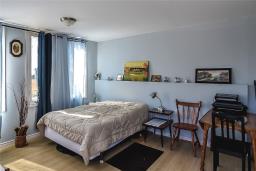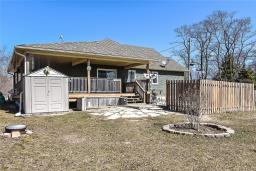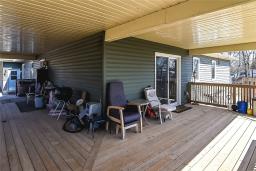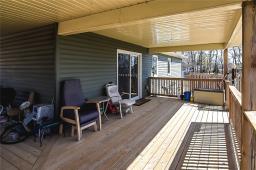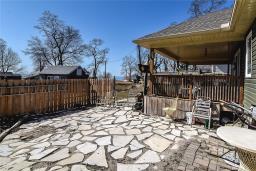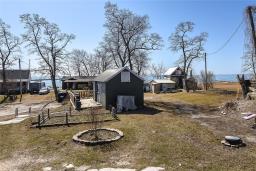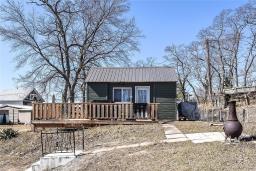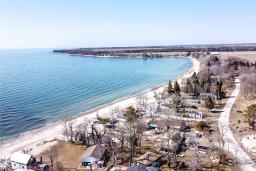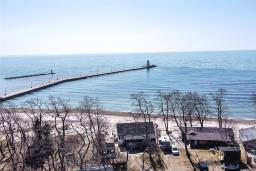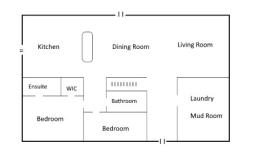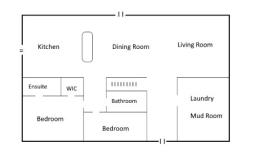905-979-1715
couturierrealty@gmail.com
4 Harbour View Line Dunnville, Ontario N1A 2W6
2 Bedroom
2 Bathroom
1598 sqft
Bungalow
Fireplace
Air Exchanger, Central Air Conditioning
Forced Air
Waterfront Nearby
$985,000
Open concept w/lake views. Deeded access to wide sand beach 300 ft from front door. Gorgeous 2 bedrm home features, bright great room with tray ceiling, huge kitchen with tons of cupboards and counter space, built in pantry and island, with sliding doors to massive wrap around covered deck, the perfect place to unwind after a long day. This exceptional home also features full unspoiled basement, heated garage BONUS separate Bunkie! (id:35542)
Property Details
| MLS® Number | H4101213 |
| Property Type | Single Family |
| Amenities Near By | Golf Course, Hospital, Marina |
| Community Features | Quiet Area |
| Equipment Type | None |
| Features | Golf Course/parkland, Beach, Double Width Or More Driveway, Crushed Stone Driveway, Country Residential, Sump Pump, Automatic Garage Door Opener |
| Parking Space Total | 6 |
| Rental Equipment Type | None |
| Water Front Type | Waterfront Nearby |
Building
| Bathroom Total | 2 |
| Bedrooms Above Ground | 2 |
| Bedrooms Total | 2 |
| Appliances | Dryer, Refrigerator, Satellite Dish, Stove, Washer, Window Coverings, Garage Door Opener |
| Architectural Style | Bungalow |
| Basement Development | Unfinished |
| Basement Type | Full (unfinished) |
| Constructed Date | 2016 |
| Construction Style Attachment | Detached |
| Cooling Type | Air Exchanger, Central Air Conditioning |
| Exterior Finish | Vinyl Siding |
| Fireplace Fuel | Gas |
| Fireplace Present | Yes |
| Fireplace Type | Other - See Remarks |
| Foundation Type | Poured Concrete |
| Half Bath Total | 1 |
| Heating Fuel | Natural Gas |
| Heating Type | Forced Air |
| Stories Total | 1 |
| Size Exterior | 1598 Sqft |
| Size Interior | 1598 Sqft |
| Type | House |
| Utility Water | Dug Well, Well |
Parking
| Attached Garage | |
| Gravel |
Land
| Access Type | Water Access |
| Acreage | No |
| Land Amenities | Golf Course, Hospital, Marina |
| Sewer | Septic System |
| Size Depth | 88 Ft |
| Size Frontage | 215 Ft |
| Size Irregular | 88.70 Ft X 215.94 Ft X 87.46 Ft X 103.37 Ft X |
| Size Total Text | 88.70 Ft X 215.94 Ft X 87.46 Ft X 103.37 Ft X|under 1/2 Acre |
| Soil Type | Loam, Sand/gravel |
Rooms
| Level | Type | Length | Width | Dimensions |
|---|---|---|---|---|
| Ground Level | 2pc Bathroom | 10' '' x 8' 2'' | ||
| Ground Level | Bedroom | 11' 4'' x 11' '' | ||
| Ground Level | Storage | 8' 6'' x 6' '' | ||
| Ground Level | 3pc Ensuite Bath | 8' 5'' x 5' 6'' | ||
| Ground Level | Primary Bedroom | 14' 8'' x 14' 5'' | ||
| Ground Level | Kitchen | 15' 8'' x 15' '' | ||
| Ground Level | Dining Room | 13' '' x 14' '' | ||
| Ground Level | Living Room | 17' '' x 13' '' | ||
| Ground Level | Laundry Room | 10' '' x 9' 4'' | ||
| Ground Level | Foyer | 11' 7'' x 6' 11'' |
https://www.realtor.ca/real-estate/22965836/4-harbour-view-line-dunnville
Interested?
Contact us for more information

