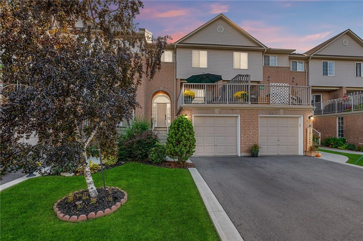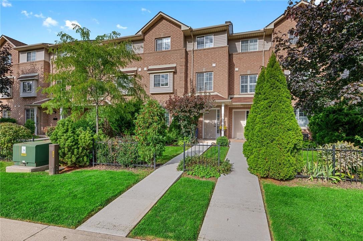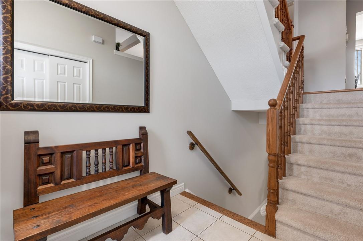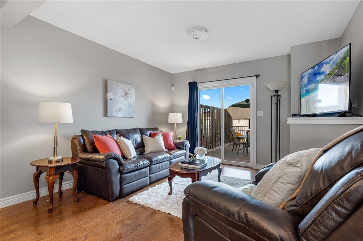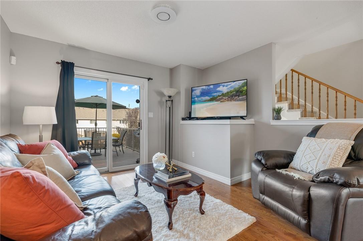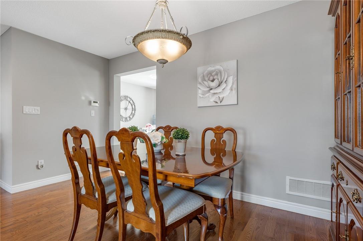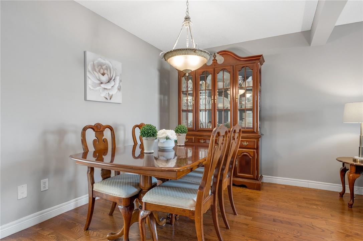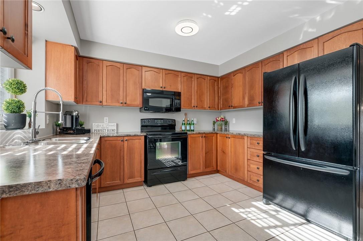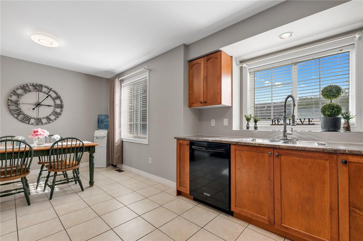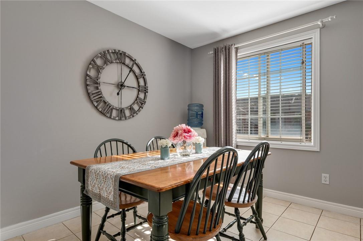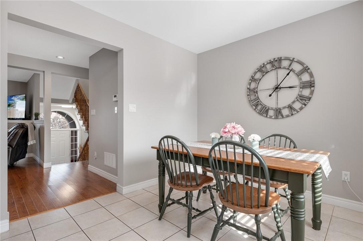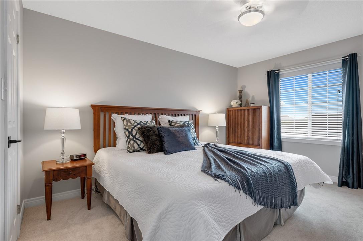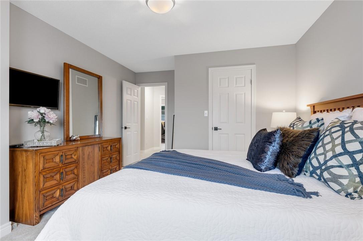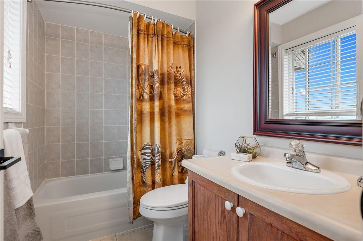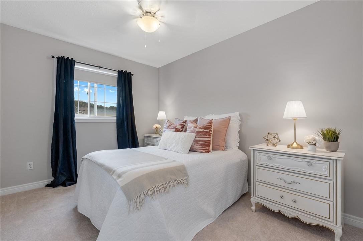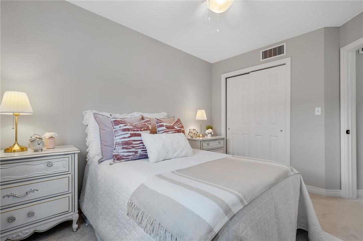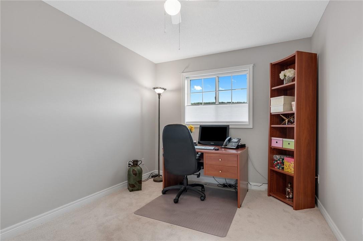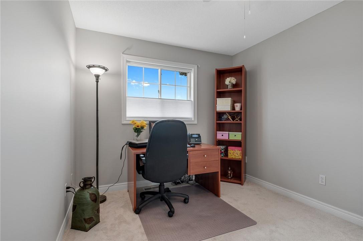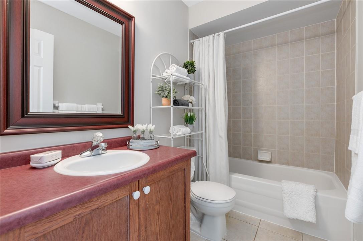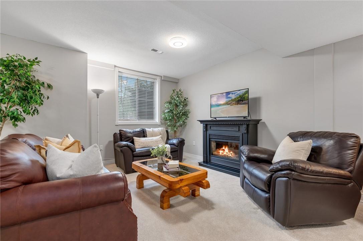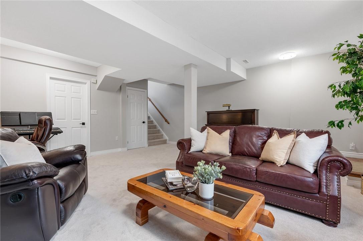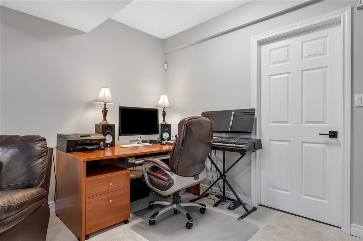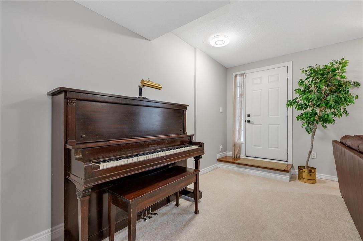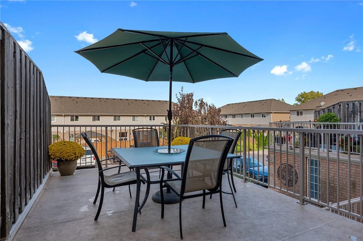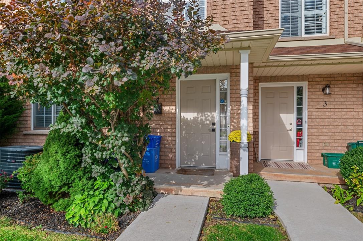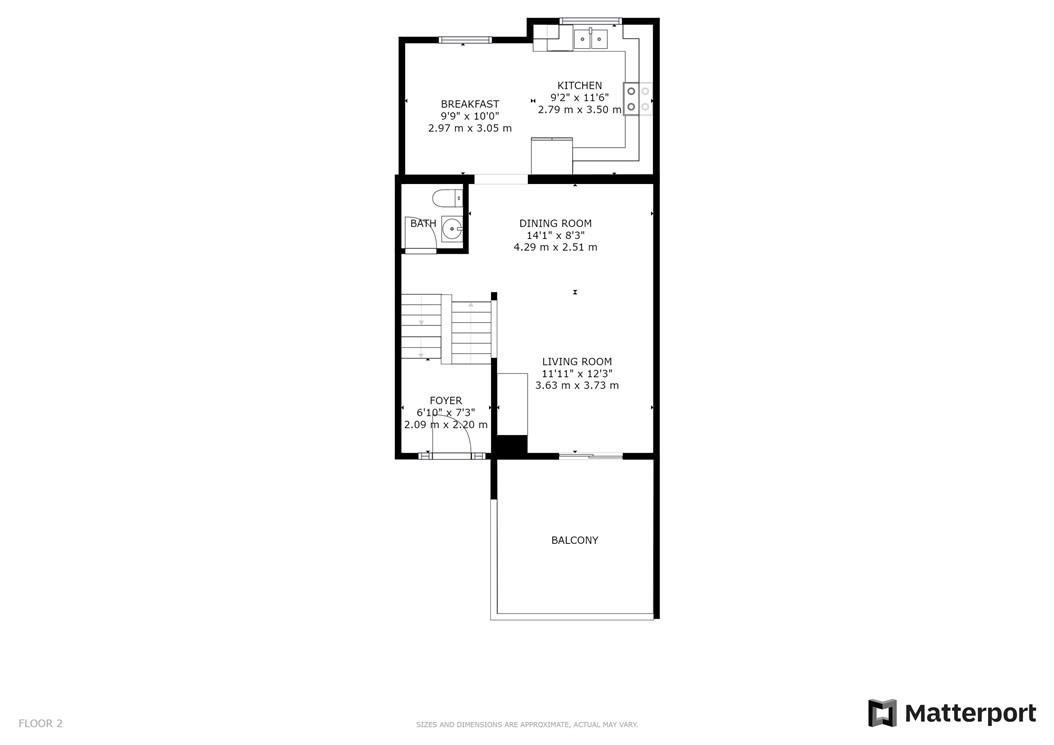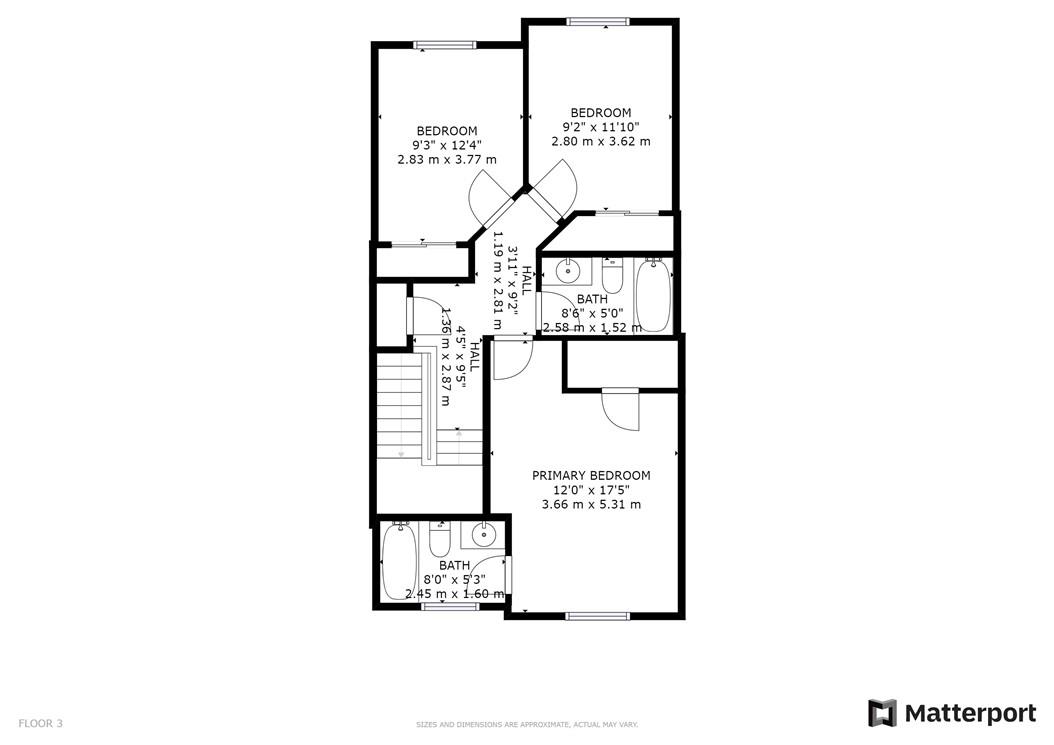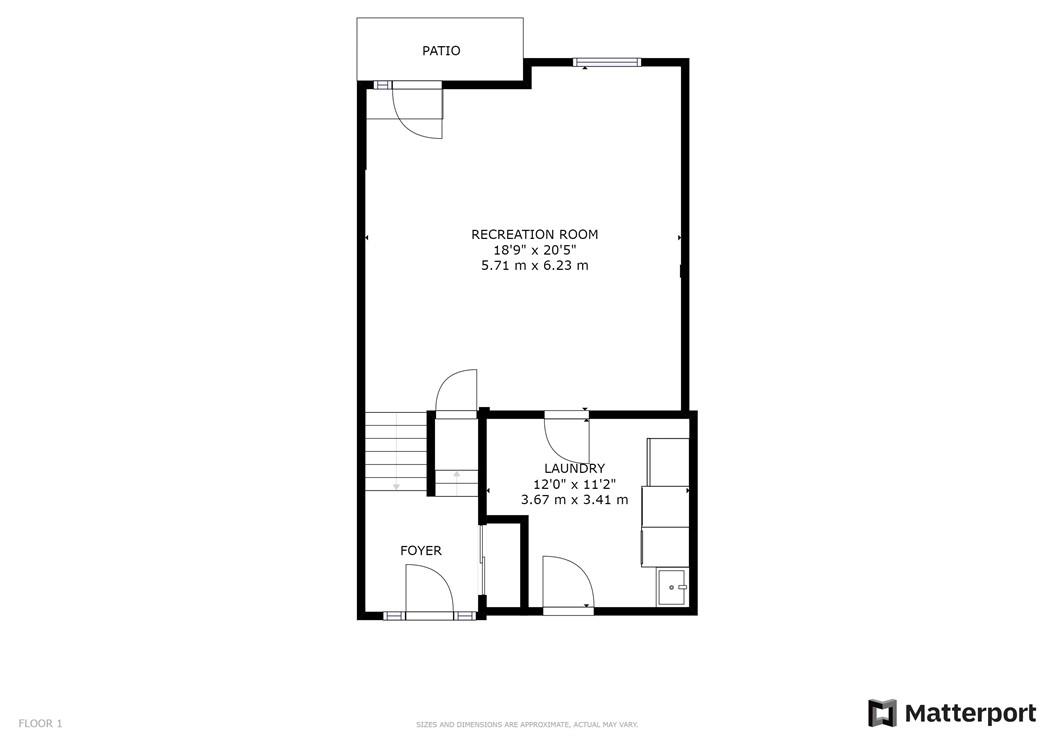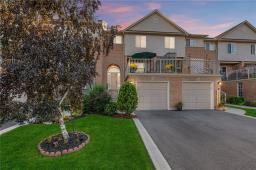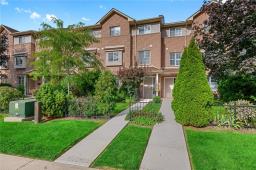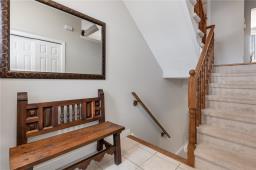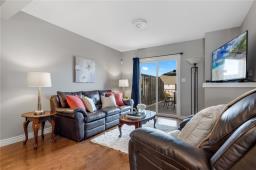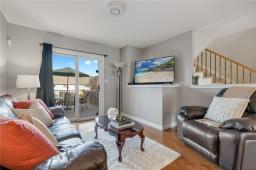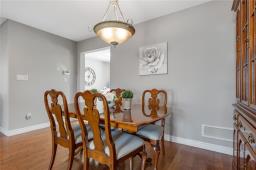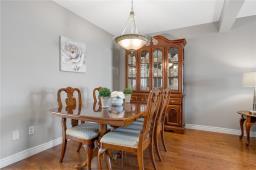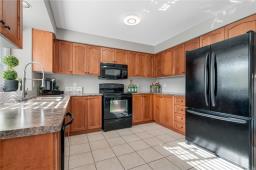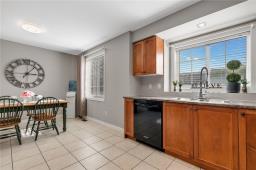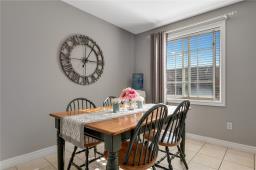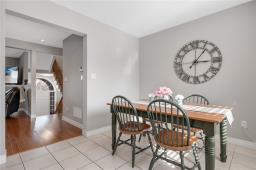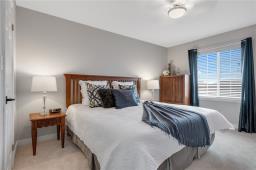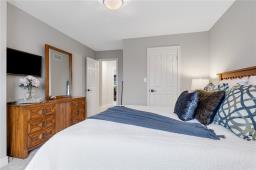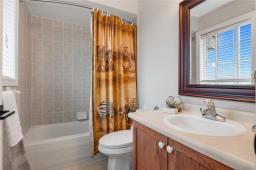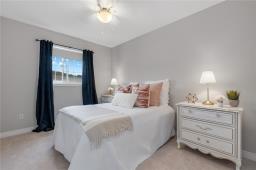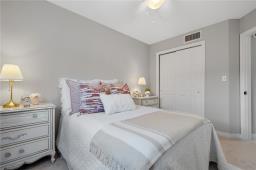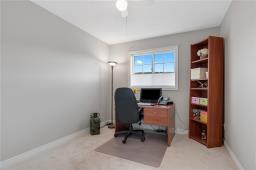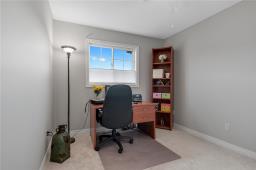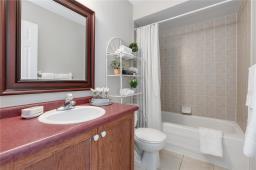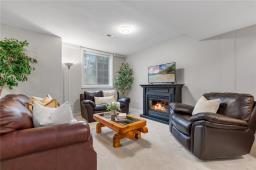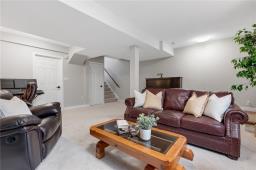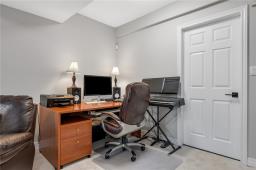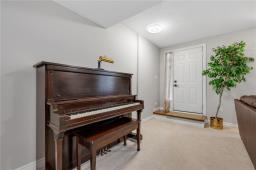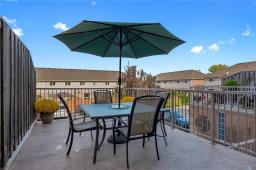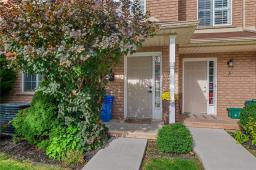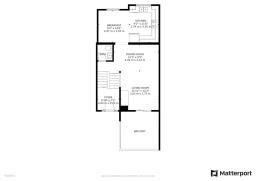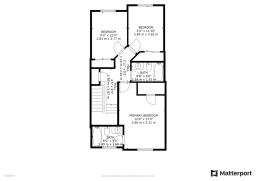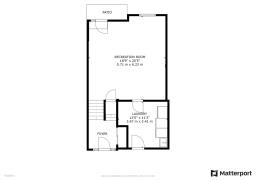4 176 Livingston Avenue Grimsby, Ontario L3M 5P1
$679,900Maintenance,
$400 Monthly
Maintenance,
$400 MonthlyMOVE-IN READY GRIMSBY TOWNHOUSE! MAINTENANCE FREE CONDO LIVING! DESIRABLE LOCATION! Nestled in the sought-after Lakeside community of Grimsby, moments away from shopping, schools, proposed new go station and the beautiful Niagara Escarpment, this spacious 3 bedroom, 3 bath well-maintained townhome offers exceptional living space on each level. The home has been freshly-painted throughout, with all new carpets installed in 2021. The main floor offers a cozy living room with hardwood floors, and access to an outdoor terrace space. A formal dining room leads into a spacious eat-in kitchen with great counter and cupboard space, with all appliances included. A 2-piece bathroom is also located on this level. Moving upstairs, the prime bedroom has a large 4-piece ensuite and great natural lighting. 2 other bedrooms complete the upper space, along with an additional 4-piece bathroom. The lower level has a spacious family room with a walk-out entrance to the back of the property, along with a laundry room and storage area. Washer and Dryer included. New driveway and concrete walkway in 2021. New AC and hot water tank in 2019. Condo fees $400/month (id:35542)
Property Details
| MLS® Number | H4119929 |
| Property Type | Single Family |
| Amenities Near By | Marina, Schools |
| Equipment Type | Air Conditioner |
| Features | Park Setting, Park/reserve, Conservation/green Belt, Beach, Balcony, Paved Driveway, Automatic Garage Door Opener |
| Parking Space Total | 2 |
| Rental Equipment Type | Air Conditioner |
Building
| Bathroom Total | 3 |
| Bedrooms Above Ground | 3 |
| Bedrooms Total | 3 |
| Appliances | Dishwasher, Dryer, Microwave, Refrigerator, Stove, Washer, Window Coverings |
| Architectural Style | 2 Level |
| Basement Development | Partially Finished |
| Basement Type | Full (partially Finished) |
| Constructed Date | 2002 |
| Construction Style Attachment | Attached |
| Cooling Type | Central Air Conditioning |
| Exterior Finish | Brick |
| Foundation Type | Poured Concrete |
| Half Bath Total | 1 |
| Heating Fuel | Natural Gas |
| Heating Type | Forced Air |
| Stories Total | 2 |
| Size Exterior | 1415 Sqft |
| Size Interior | 1415 Sqft |
| Type | Row / Townhouse |
| Utility Water | Municipal Water |
Parking
| Attached Garage |
Land
| Acreage | No |
| Land Amenities | Marina, Schools |
| Sewer | Municipal Sewage System |
| Size Irregular | 0 X 0 |
| Size Total Text | 0 X 0 |
Rooms
| Level | Type | Length | Width | Dimensions |
|---|---|---|---|---|
| Second Level | 4pc Bathroom | Measurements not available | ||
| Second Level | Bedroom | 11' 10'' x 9' 2'' | ||
| Second Level | Bedroom | 12' 4'' x 9' 3'' | ||
| Second Level | 4pc Bathroom | Measurements not available | ||
| Second Level | Primary Bedroom | 17' 5'' x 12' '' | ||
| Sub-basement | Laundry Room | 12' '' x 11' 2'' | ||
| Sub-basement | Recreation Room | 20' 5'' x 18' 9'' | ||
| Ground Level | 2pc Bathroom | Measurements not available | ||
| Ground Level | Living Room | 12' 3'' x 11' 11'' | ||
| Ground Level | Dining Room | 14' 1'' x 8' 3'' | ||
| Ground Level | Kitchen | 11' 6'' x 9' 2'' | ||
| Ground Level | Foyer | 7' 3'' x 6' 10'' |
https://www.realtor.ca/real-estate/23760117/4-176-livingston-avenue-grimsby
Interested?
Contact us for more information

