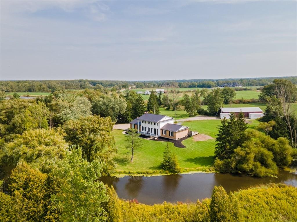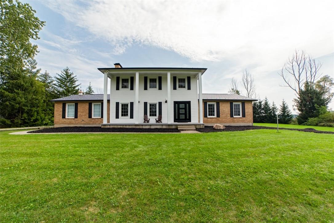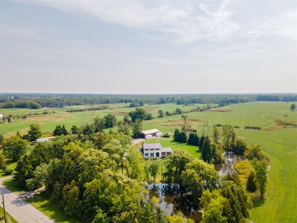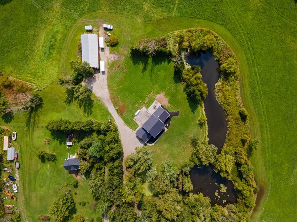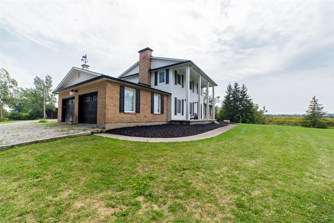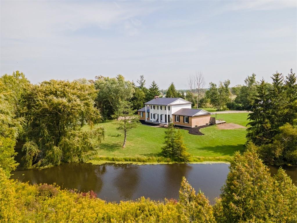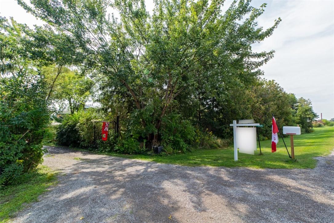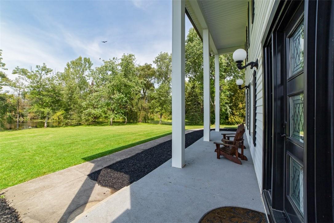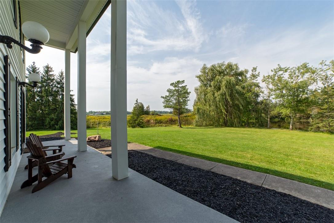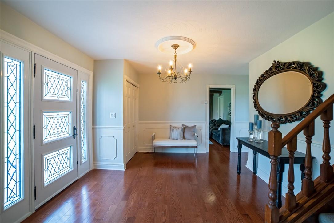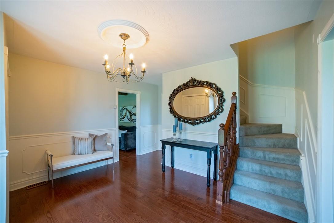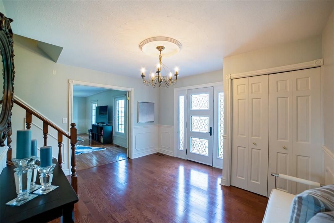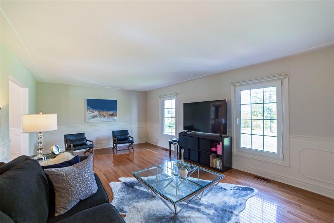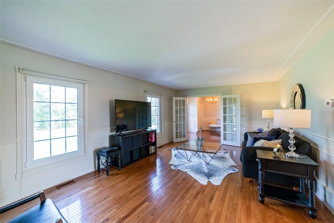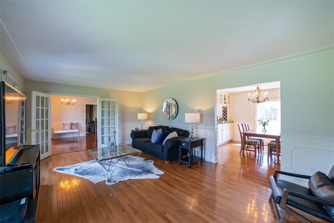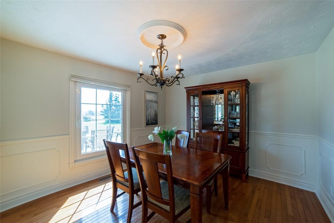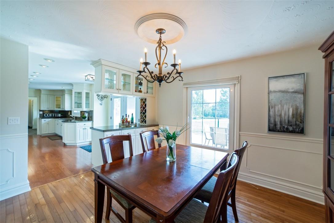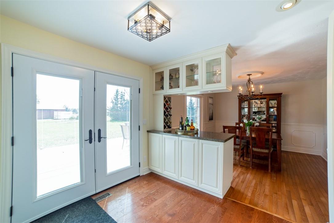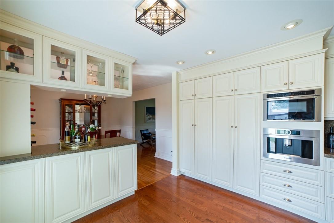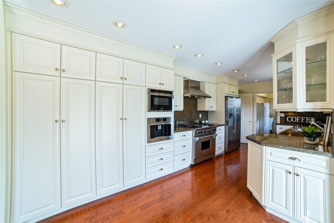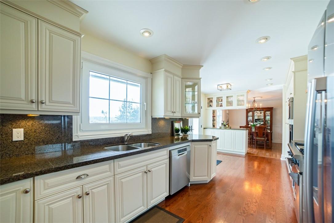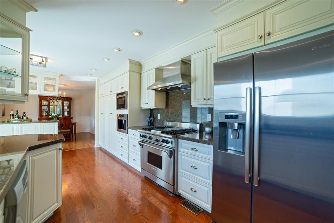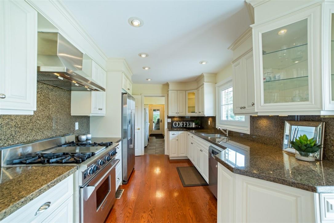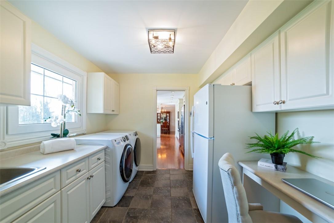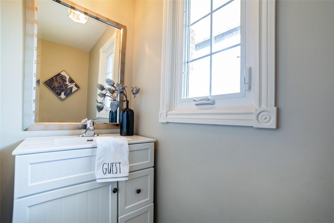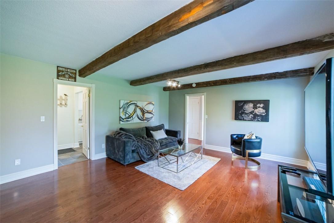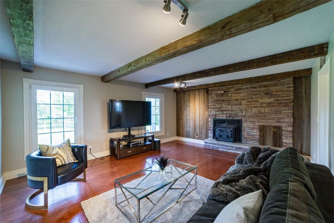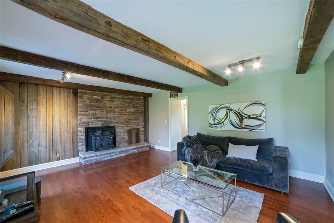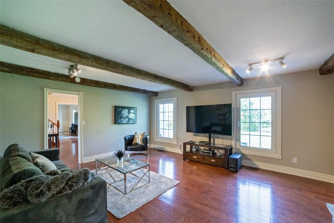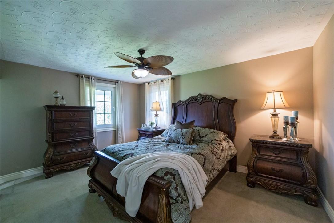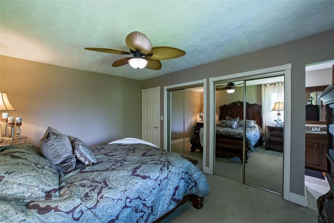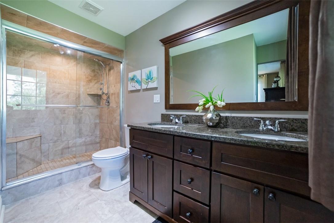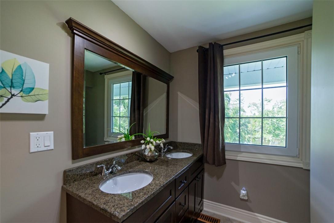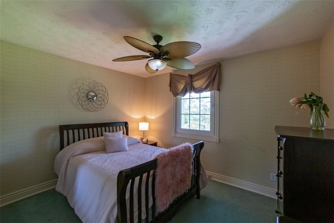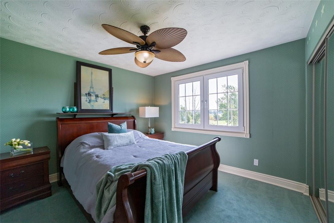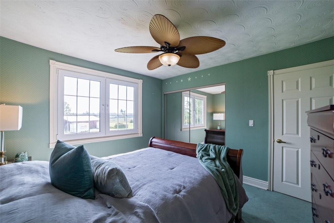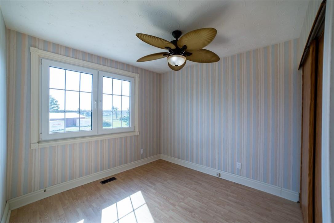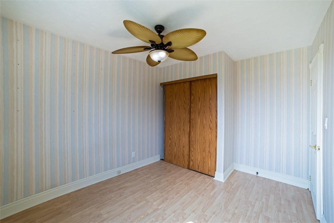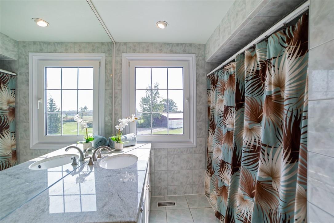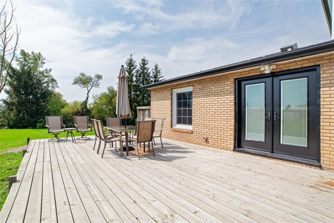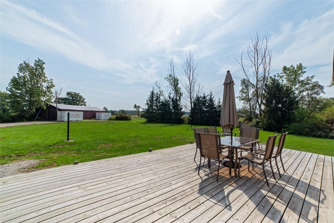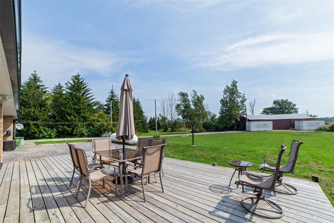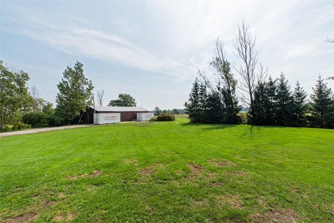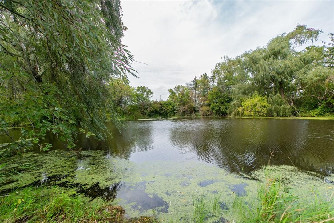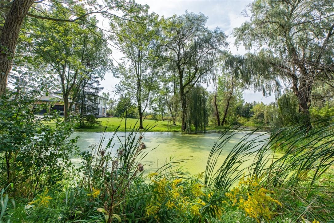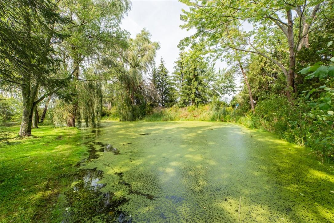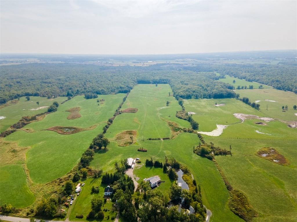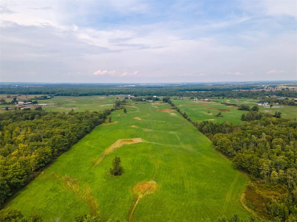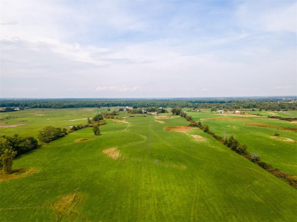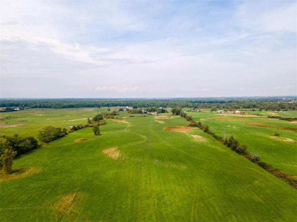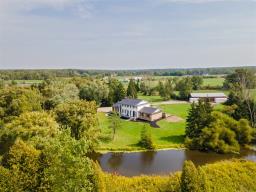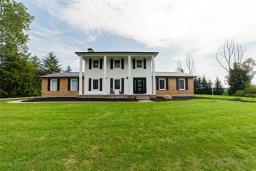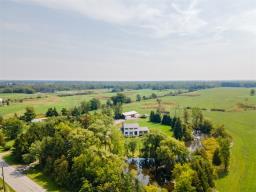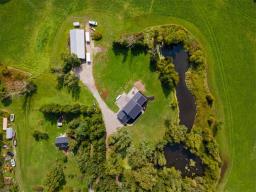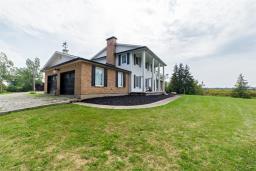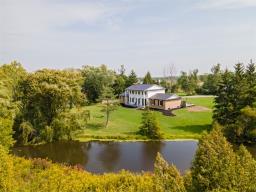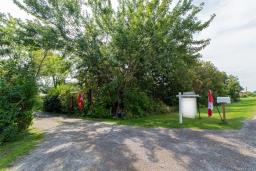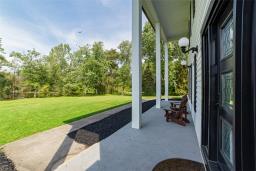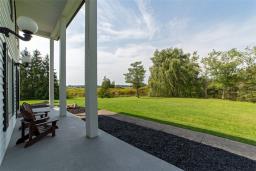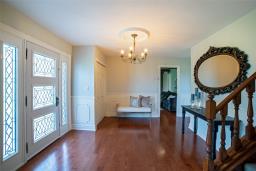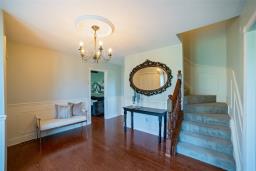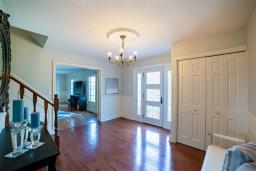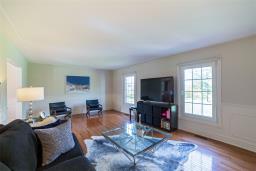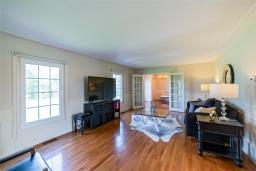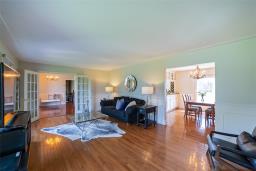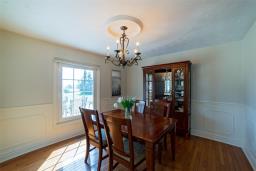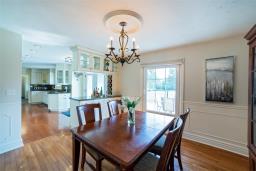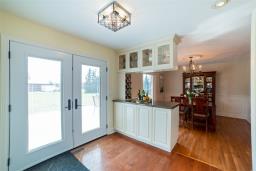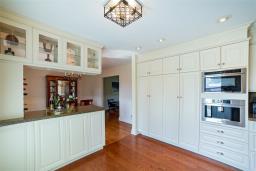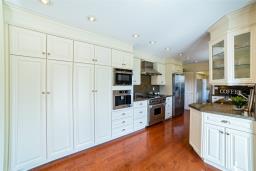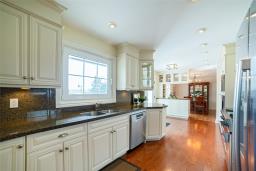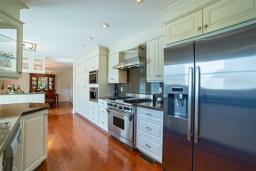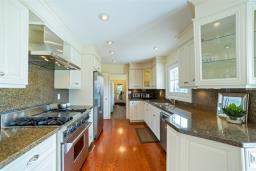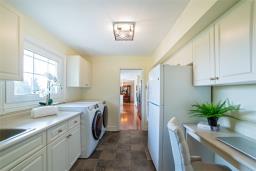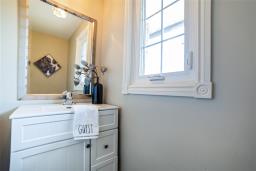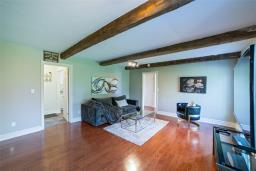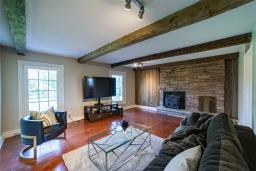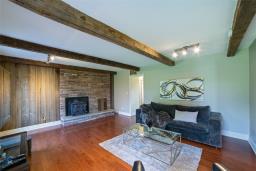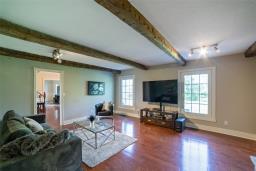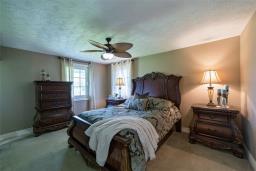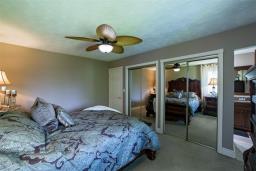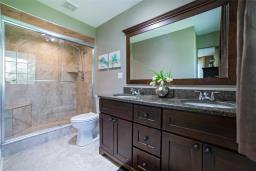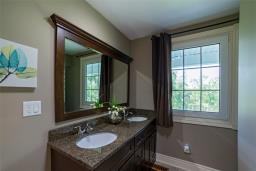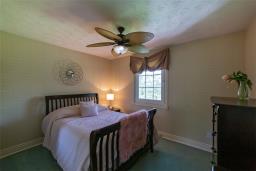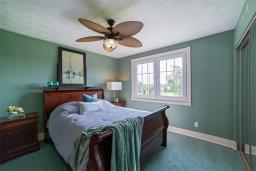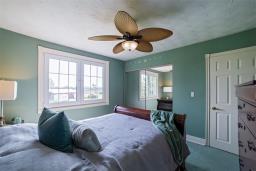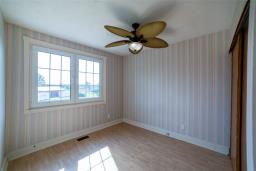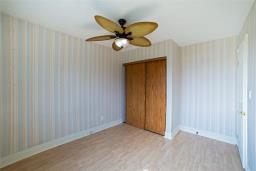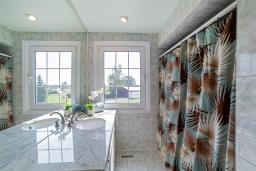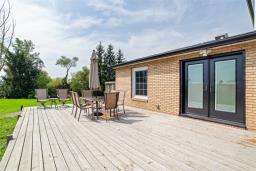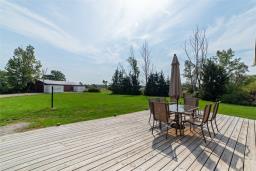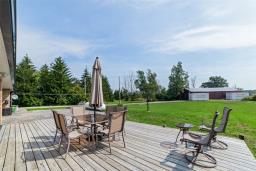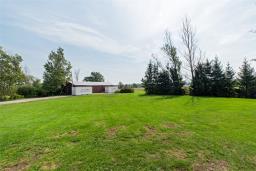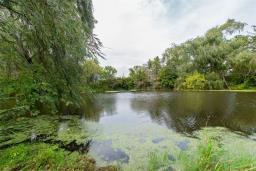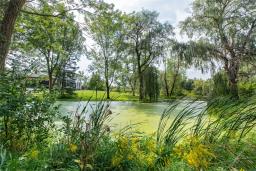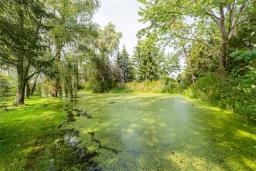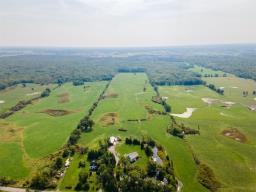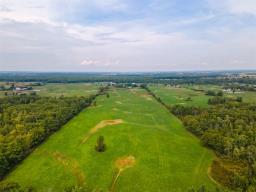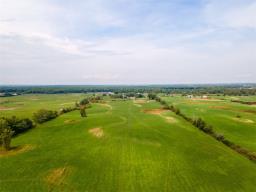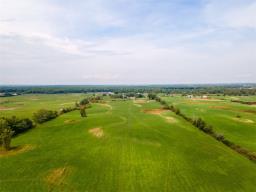4 Bedroom
3 Bathroom
2341 sqft
2 Level
Fireplace
Central Air Conditioning
Forced Air
Acreage
$2,750,000
Welcome to 396 Indiana Rd E. This property is limitless. 2350 sq feet of the home rests on a massive 78-acre property. Inside, there are 4 bedrooms, all on the second floor. 2 of the bathrooms are upstairs with a 3rd being on the main floor as well as laundry, a separate dining room, a spacious, cozy family room plus a formal living room. The foyer is large enough to welcome as many guests as you can invite and the private deck is just off the kitchen, overlooking the 20 acres of treed space plus 58 acres of the cleared area. It's all yours! If you are concerned about power, we've got that covered. There is a Briggs and Stratton generator with low hours on it that can power the whole house. The finishes are impeccable; the roof was done 4 years ago with Wakefield Bridge Steel Shingles, all the windows are hopper and swing to give you both a tilt/swing function. The exterior doors are all 3 points locking steel for your security. Storage is not an issue with a basement awaiting your finishing touches, and not only a double car garage, but a 30X60 outbuilding that has room to house all your vehicles, toys, tools, and power equipment. Don't miss out on this property. Come out today to see how you can make this home your own. (id:35542)
Property Details
|
MLS® Number
|
H4117289 |
|
Property Type
|
Single Family |
|
Amenities Near By
|
Golf Course |
|
Community Features
|
Quiet Area |
|
Equipment Type
|
Water Heater |
|
Features
|
Treed, Wooded Area, Partially Cleared, Golf Course/parkland, Crushed Stone Driveway, Country Residential, Sump Pump, Automatic Garage Door Opener |
|
Parking Space Total
|
27 |
|
Rental Equipment Type
|
Water Heater |
Building
|
Bathroom Total
|
3 |
|
Bedrooms Above Ground
|
4 |
|
Bedrooms Total
|
4 |
|
Appliances
|
Central Vacuum, Dishwasher, Dryer, Refrigerator, Stove, Washer |
|
Architectural Style
|
2 Level |
|
Basement Development
|
Unfinished |
|
Basement Type
|
Full (unfinished) |
|
Constructed Date
|
1985 |
|
Construction Style Attachment
|
Detached |
|
Cooling Type
|
Central Air Conditioning |
|
Exterior Finish
|
Brick, Vinyl Siding |
|
Fireplace Fuel
|
Wood |
|
Fireplace Present
|
Yes |
|
Fireplace Type
|
Other - See Remarks |
|
Foundation Type
|
Block |
|
Half Bath Total
|
1 |
|
Heating Fuel
|
Propane |
|
Heating Type
|
Forced Air |
|
Stories Total
|
2 |
|
Size Exterior
|
2341 Sqft |
|
Size Interior
|
2341 Sqft |
|
Type
|
House |
|
Utility Water
|
Cistern |
Parking
Land
|
Access Type
|
River Access |
|
Acreage
|
Yes |
|
Land Amenities
|
Golf Course |
|
Sewer
|
Septic System |
|
Size Depth
|
5248 Ft |
|
Size Frontage
|
411 Ft |
|
Size Irregular
|
411 X 5248 |
|
Size Total Text
|
411 X 5248|50 - 100 Acres |
|
Soil Type
|
Clay |
|
Surface Water
|
Creek Or Stream |
Rooms
| Level |
Type |
Length |
Width |
Dimensions |
|
Second Level |
4pc Bathroom |
|
|
Measurements not available |
|
Second Level |
Bedroom |
|
|
11' 8'' x 11' 3'' |
|
Second Level |
Bedroom |
|
|
9' 5'' x 9' 4'' |
|
Second Level |
Bedroom |
|
|
11' 1'' x 9' 4'' |
|
Second Level |
4pc Ensuite Bath |
|
|
Measurements not available |
|
Second Level |
Primary Bedroom |
|
|
15' 1'' x 11' 3'' |
|
Ground Level |
2pc Bathroom |
|
|
Measurements not available |
|
Ground Level |
Dining Room |
|
|
11' 3'' x 11' 10'' |
|
Ground Level |
Kitchen |
|
|
23' '' x 9' '' |
|
Ground Level |
Family Room |
|
|
17' 1'' x 15' 1'' |
|
Ground Level |
Living Room |
|
|
21' 6'' x 13' 5'' |
|
Ground Level |
Foyer |
|
|
12' 1'' x 11' 7'' |
https://www.realtor.ca/real-estate/23644165/396-indiana-road-e-canfield

