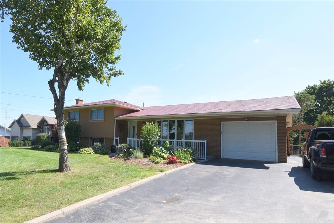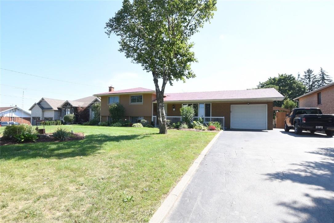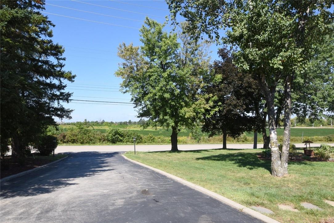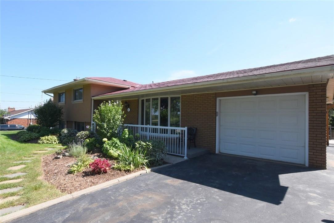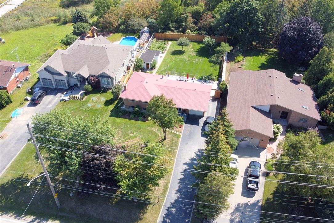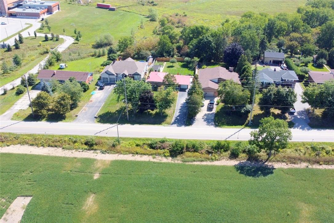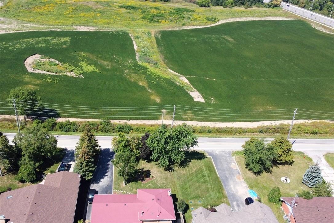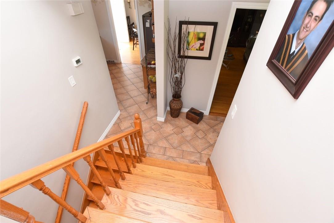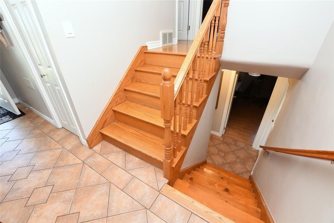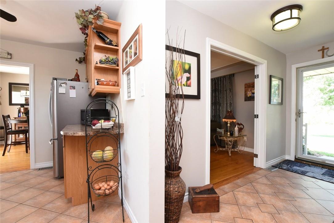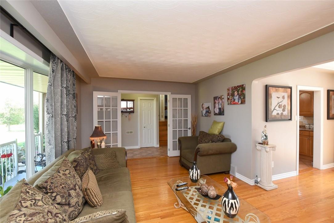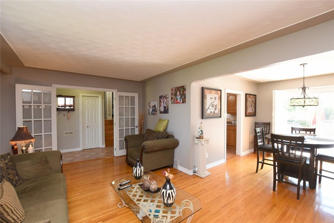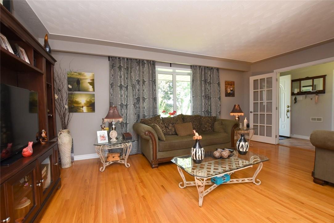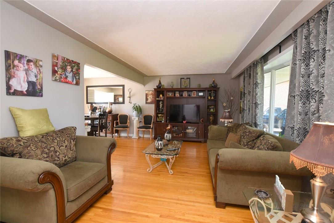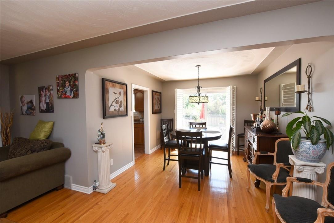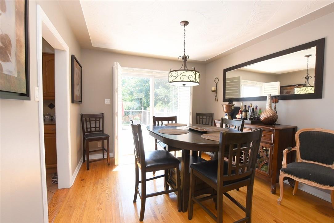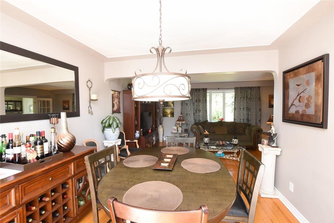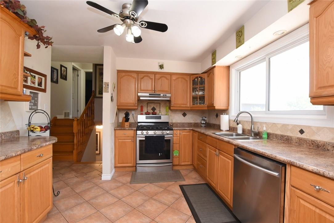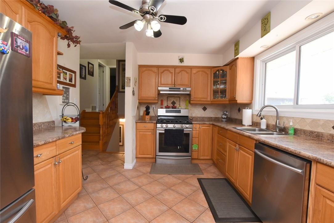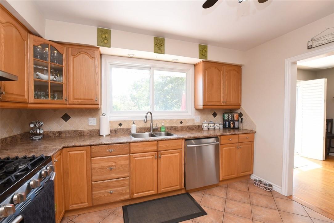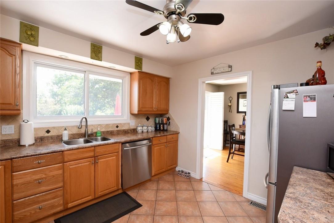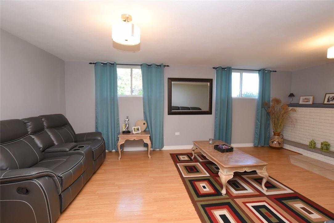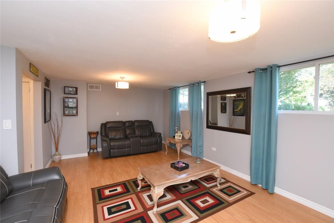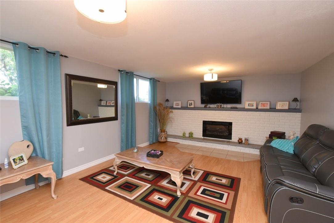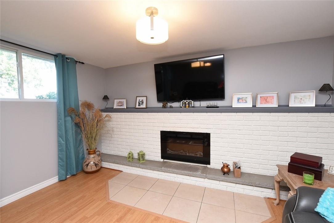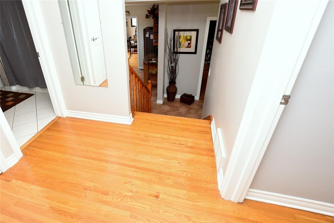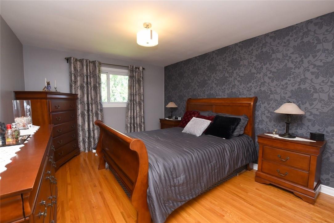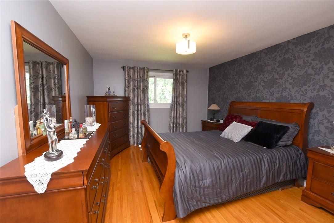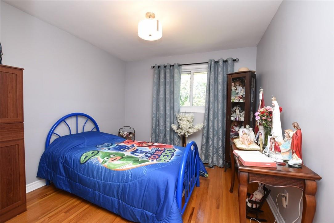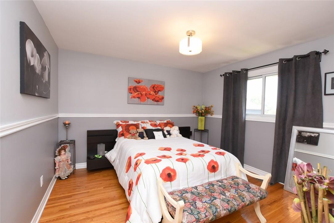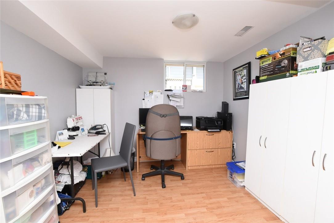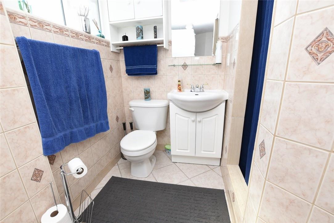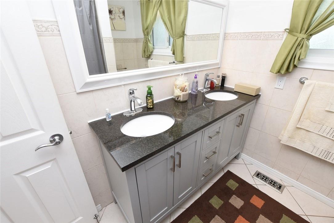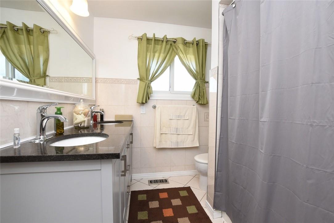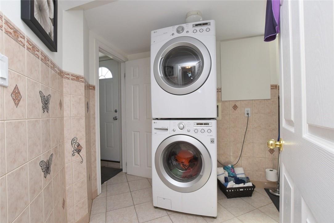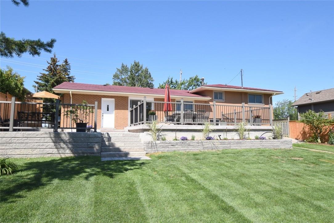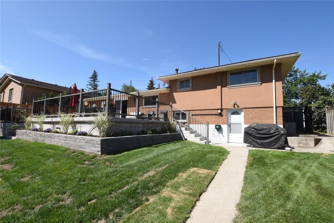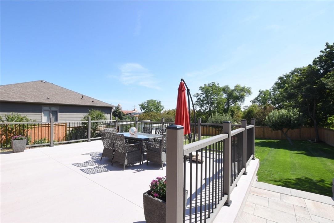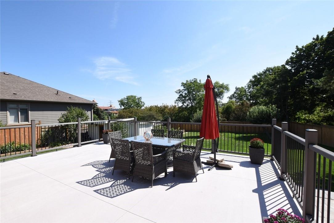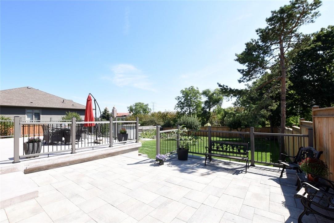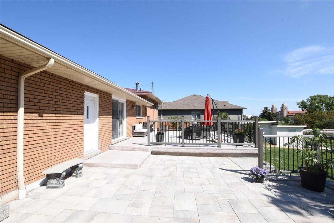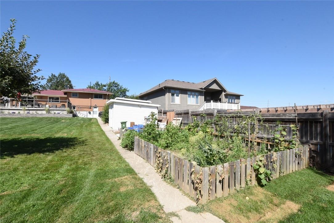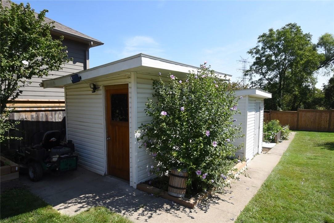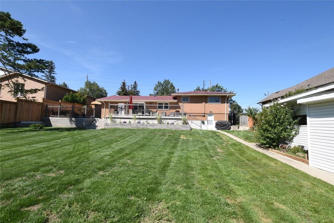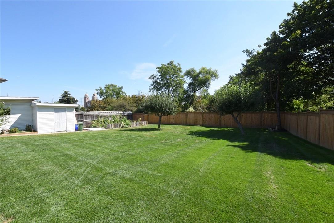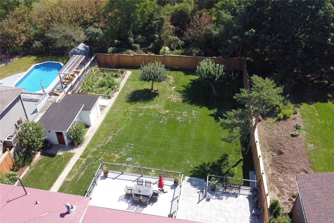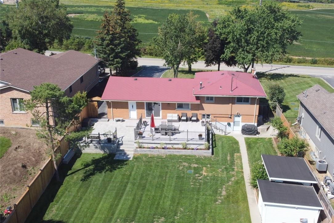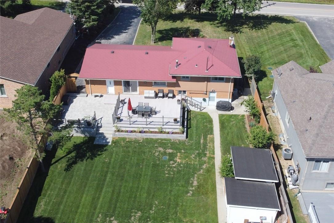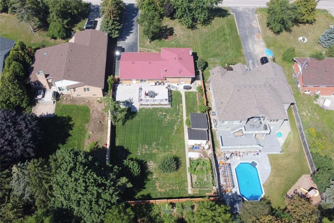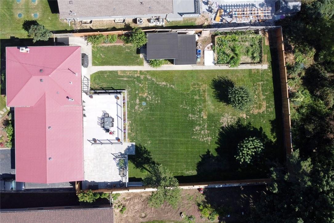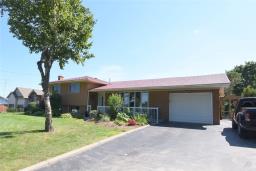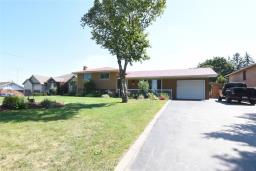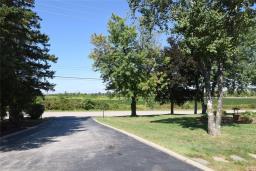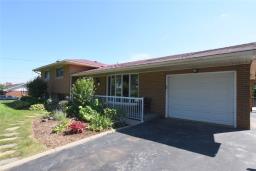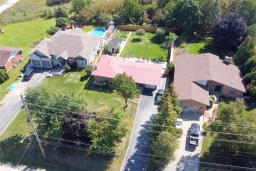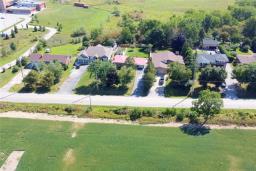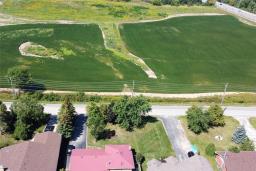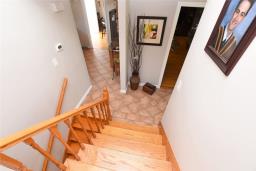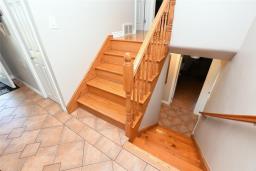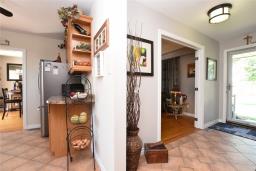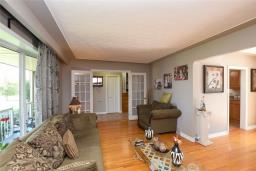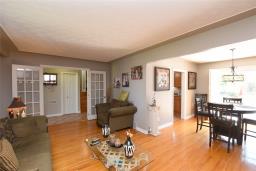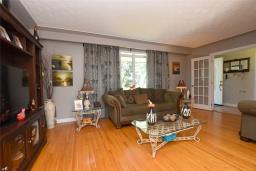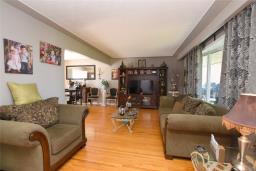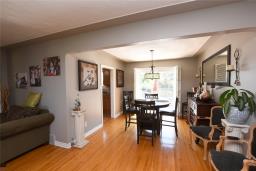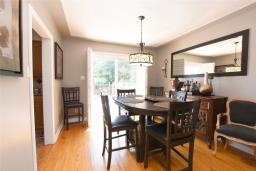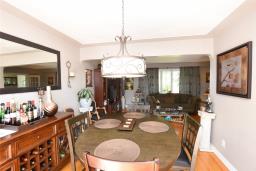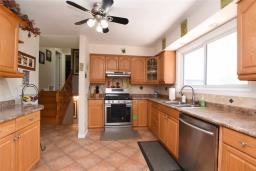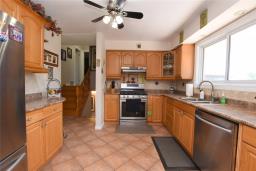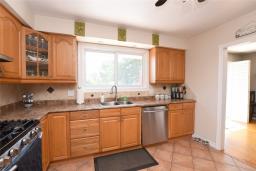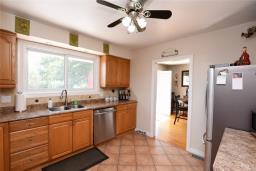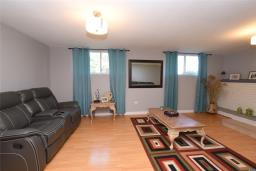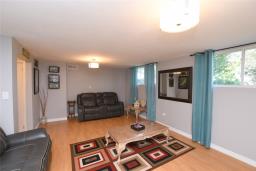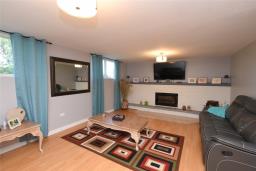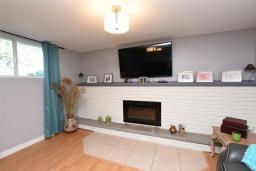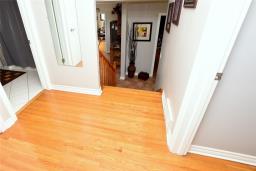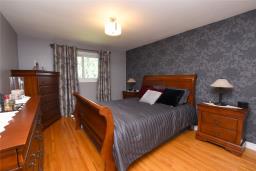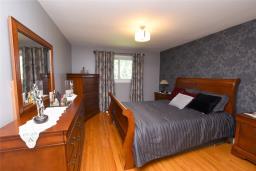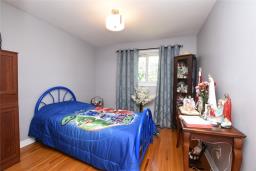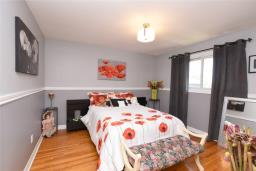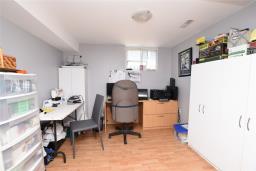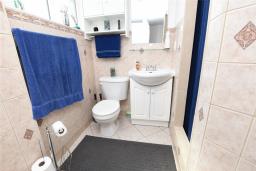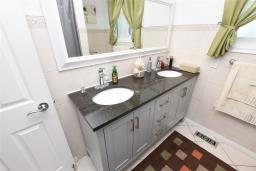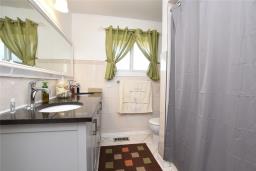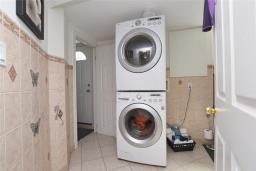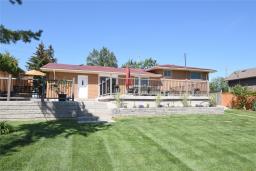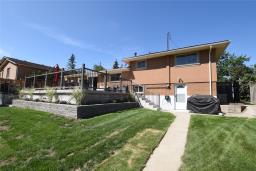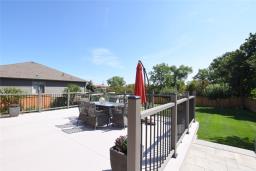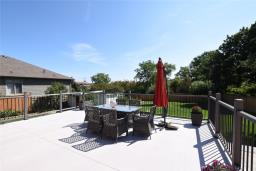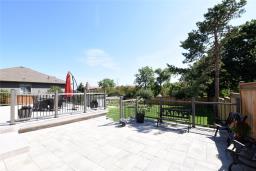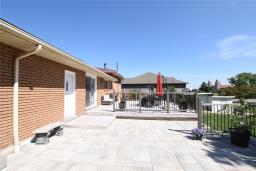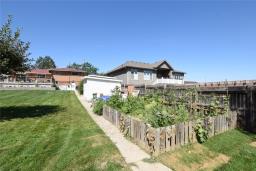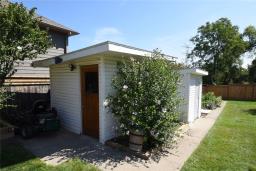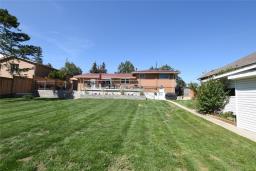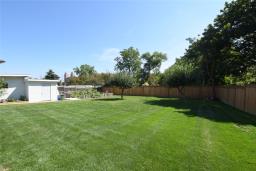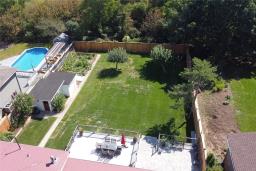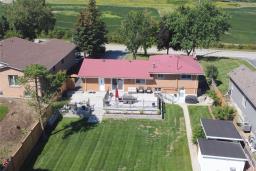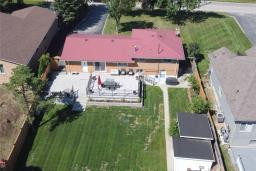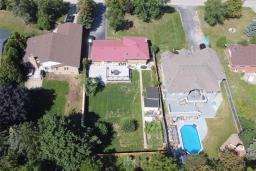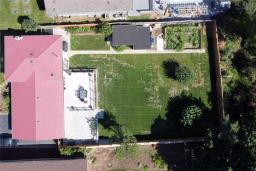3 Bedroom
2 Bathroom
1212 sqft
Fireplace
Central Air Conditioning
Forced Air
$999,900
Country Living in the City Pride of ownership is evident!! A long driveway guides to this amazing 3 level side split home on a beautiful manicured 75 X 200 lot. This spacious move-in ready home features gleaming hardwood floors, bright and spacious living room, kitchen and dining room with sliding doors leading to the stunning backyard, where you can entertain family and friends. 3 nicely sized bedrooms and 5 piece bath complete the upper level. A fully finished rec room with electric fireplace provides a wonderful retreat at the lower level, cozy den can be used as a spare bedroom, 3 piece bath, laundry and walk up. This little Oasis is just a short drive to all amenities. (id:35542)
Property Details
|
MLS® Number
|
H4116206 |
|
Property Type
|
Single Family |
|
Amenities Near By
|
Public Transit, Schools |
|
Equipment Type
|
Water Heater |
|
Features
|
Conservation/green Belt, Double Width Or More Driveway, Paved Driveway |
|
Parking Space Total
|
7 |
|
Rental Equipment Type
|
Water Heater |
Building
|
Bathroom Total
|
2 |
|
Bedrooms Above Ground
|
3 |
|
Bedrooms Total
|
3 |
|
Appliances
|
Dishwasher, Dryer, Refrigerator, Stove, Washer & Dryer, Window Coverings |
|
Basement Development
|
Partially Finished |
|
Basement Type
|
Partial (partially Finished) |
|
Constructed Date
|
1967 |
|
Construction Style Attachment
|
Detached |
|
Cooling Type
|
Central Air Conditioning |
|
Exterior Finish
|
Brick, Stucco |
|
Fireplace Fuel
|
Electric |
|
Fireplace Present
|
Yes |
|
Fireplace Type
|
Other - See Remarks |
|
Foundation Type
|
Block |
|
Heating Fuel
|
Natural Gas |
|
Heating Type
|
Forced Air |
|
Size Exterior
|
1212 Sqft |
|
Size Interior
|
1212 Sqft |
|
Type
|
House |
|
Utility Water
|
Municipal Water |
Parking
Land
|
Acreage
|
No |
|
Land Amenities
|
Public Transit, Schools |
|
Sewer
|
Septic System |
|
Size Depth
|
200 Ft |
|
Size Frontage
|
75 Ft |
|
Size Irregular
|
75 X 200 |
|
Size Total Text
|
75 X 200|under 1/2 Acre |
|
Soil Type
|
Clay |
Rooms
| Level |
Type |
Length |
Width |
Dimensions |
|
Second Level |
5pc Bathroom |
|
|
Measurements not available |
|
Second Level |
Bedroom |
|
|
9' 9'' x 9' 4'' |
|
Second Level |
Bedroom |
|
|
11' 2'' x 10' 9'' |
|
Second Level |
Primary Bedroom |
|
|
13' 7'' x 10' 9'' |
|
Lower Level |
Laundry Room |
|
|
Measurements not available |
|
Lower Level |
3pc Bathroom |
|
|
Measurements not available |
|
Lower Level |
Recreation Room |
|
|
17' 9'' x 11' 9'' |
|
Lower Level |
Den |
|
|
9' 7'' x 8' 9'' |
|
Ground Level |
Living Room |
|
|
17' 9'' x 11' 4'' |
|
Ground Level |
Dining Room |
|
|
11' 4'' x 10' 5'' |
|
Ground Level |
Kitchen |
|
|
11' 7'' x 10' 7'' |
https://www.realtor.ca/real-estate/23589534/39-glover-road-hamilton

