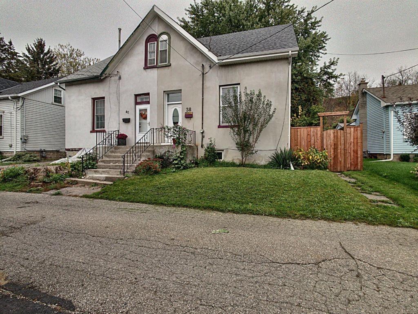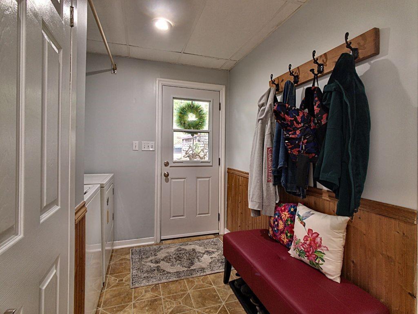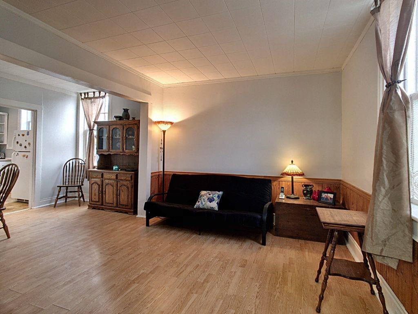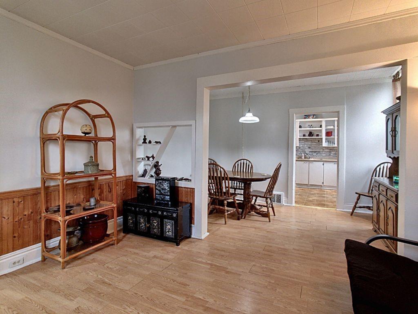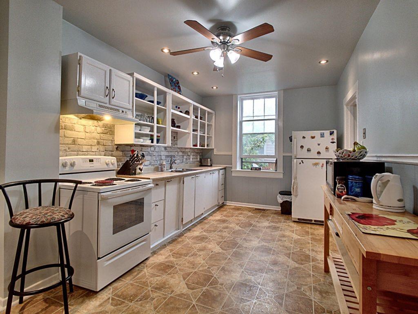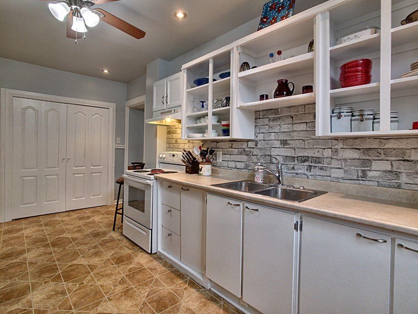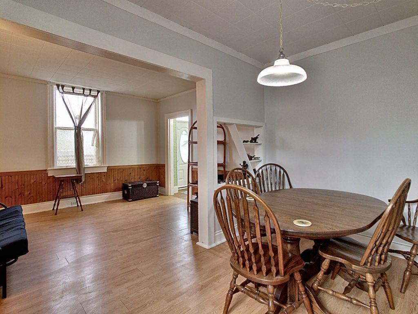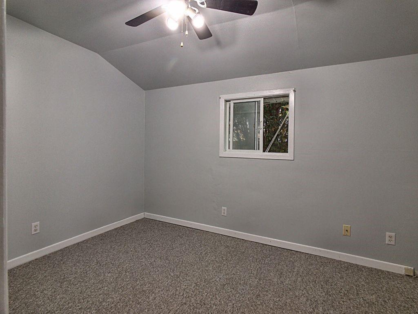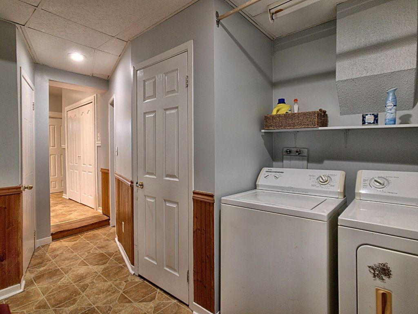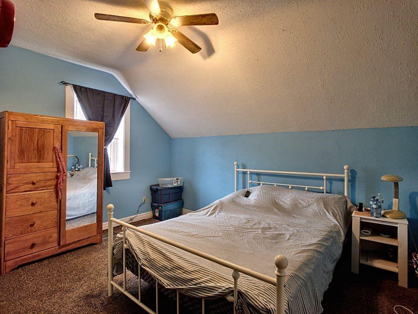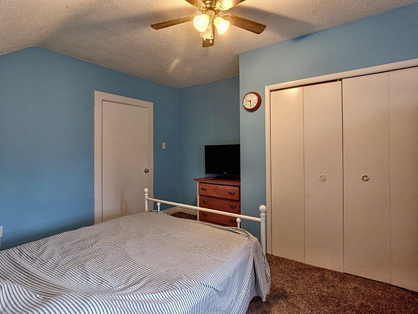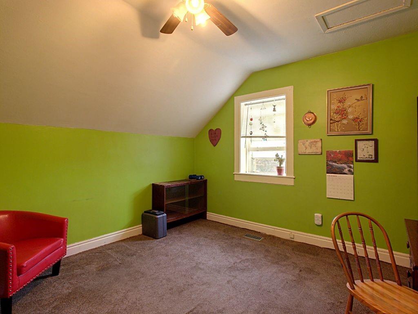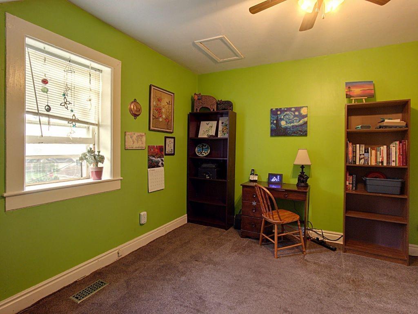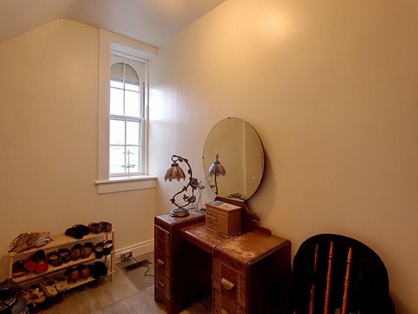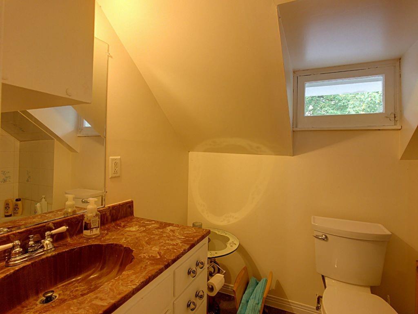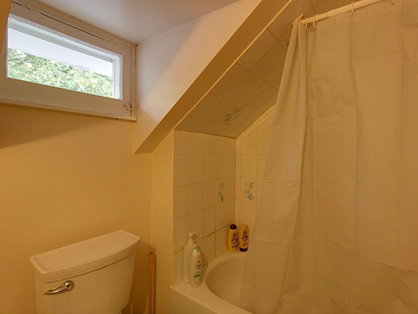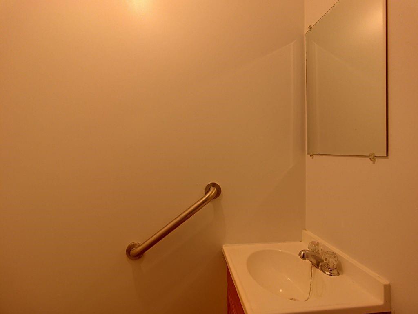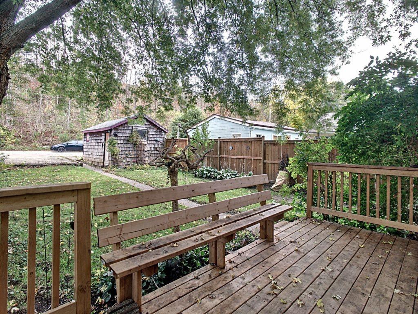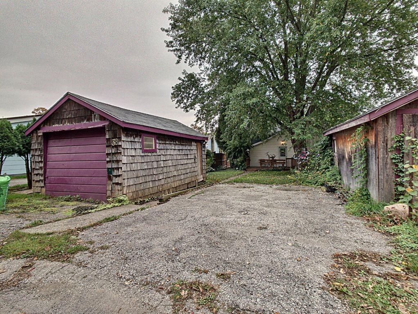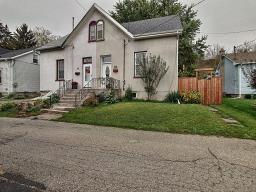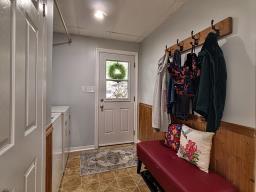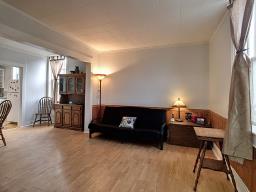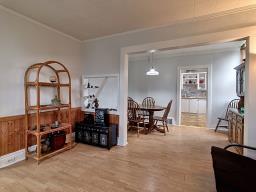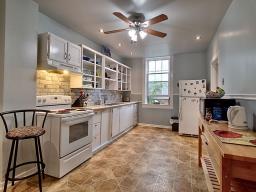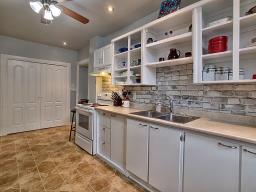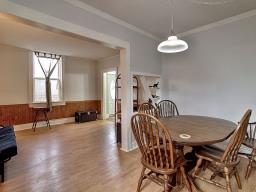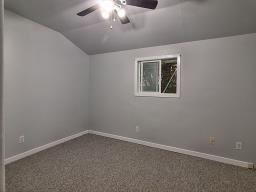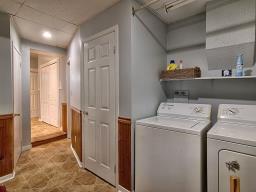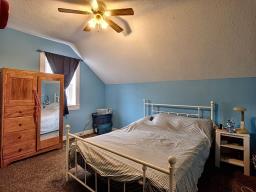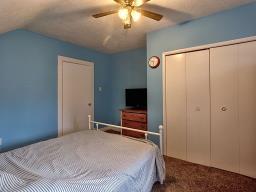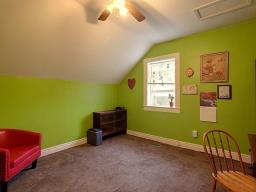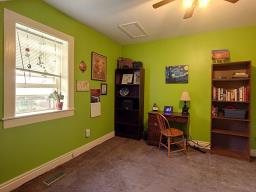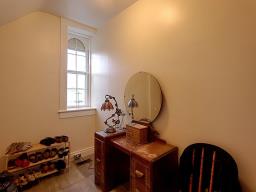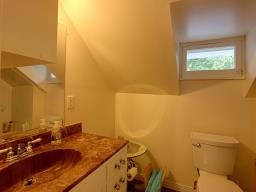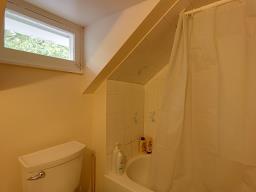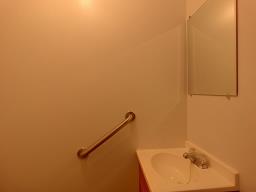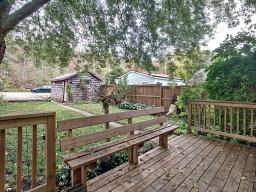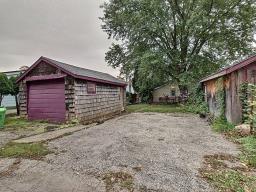905-979-1715
couturierrealty@gmail.com
38 Walnut Lane Paris, Ontario N3L 2K4
4 Bedroom
2 Bathroom
1529 sqft
Forced Air
$450,000
Quaint semi-detached 1 1/2 story home in the heart of Paris. Features 4 bedrooms & 1 1/2 bathrooms. Large bright eat-in kitchen, open concept living room/dining room area & Main floor laundry. Great outdoor space with deck & detached single garage with driveway parking for one vehicle. Home is located on a dead end street, very quite with minimal traffic. Close to many amenities & 2 mins to Hwy 403. Walking distance to downtown Paris and parks. (id:35542)
Property Details
| MLS® Number | H4119530 |
| Property Type | Single Family |
| Equipment Type | None |
| Features | Paved Driveway |
| Parking Space Total | 2 |
| Rental Equipment Type | None |
Building
| Bathroom Total | 2 |
| Bedrooms Above Ground | 3 |
| Bedrooms Below Ground | 1 |
| Bedrooms Total | 4 |
| Basement Development | Unfinished |
| Basement Type | Partial (unfinished) |
| Constructed Date | 1899 |
| Construction Style Attachment | Semi-detached |
| Exterior Finish | Aluminum Siding, Stucco |
| Foundation Type | Stone |
| Half Bath Total | 1 |
| Heating Fuel | Natural Gas |
| Heating Type | Forced Air |
| Stories Total | 2 |
| Size Exterior | 1529 Sqft |
| Size Interior | 1529 Sqft |
| Type | House |
| Utility Water | Municipal Water |
Parking
| Detached Garage |
Land
| Acreage | No |
| Sewer | Municipal Sewage System |
| Size Depth | 125 Ft |
| Size Frontage | 32 Ft |
| Size Irregular | 32 X 125.4 |
| Size Total Text | 32 X 125.4|under 1/2 Acre |
Rooms
| Level | Type | Length | Width | Dimensions |
|---|---|---|---|---|
| Second Level | Bedroom | 11' 9'' x 10' 6'' | ||
| Second Level | 4pc Bathroom | Measurements not available | ||
| Second Level | Bedroom | 8' 9'' x 5' 4'' | ||
| Second Level | Primary Bedroom | 9' 8'' x 13' 6'' | ||
| Basement | 2pc Bathroom | Measurements not available | ||
| Basement | Bedroom | 12' 4'' x 8' 7'' | ||
| Ground Level | Eat In Kitchen | 9' 9'' x 17' 10'' | ||
| Ground Level | Dining Room | 7' 8'' x 13' 8'' | ||
| Ground Level | Living Room | 11' '' x 13' 8'' |
https://www.realtor.ca/real-estate/23735791/38-walnut-lane-paris
Interested?
Contact us for more information

