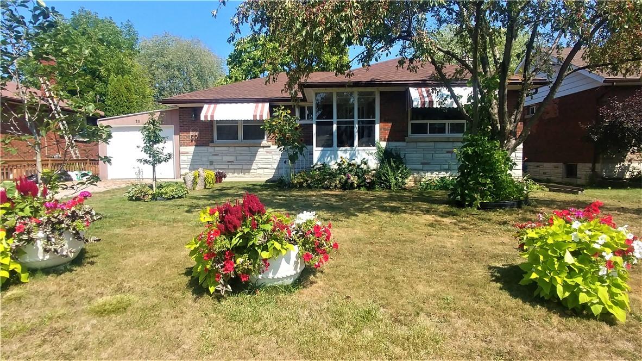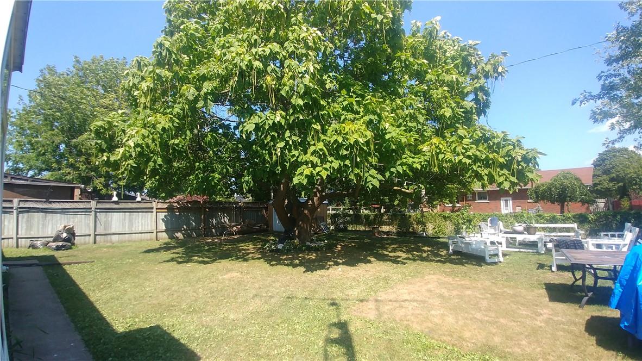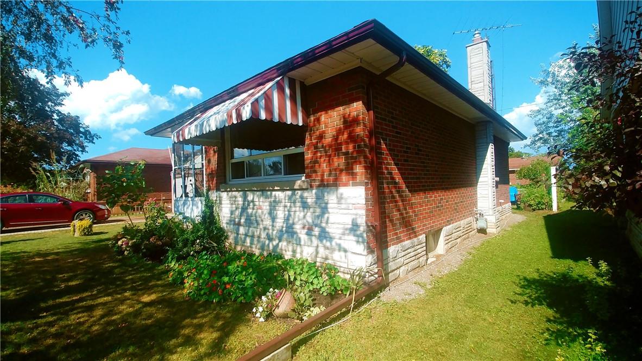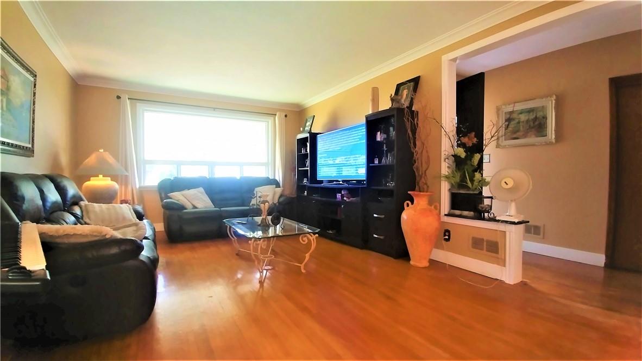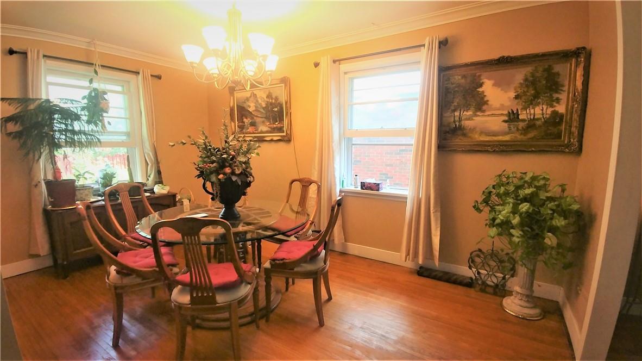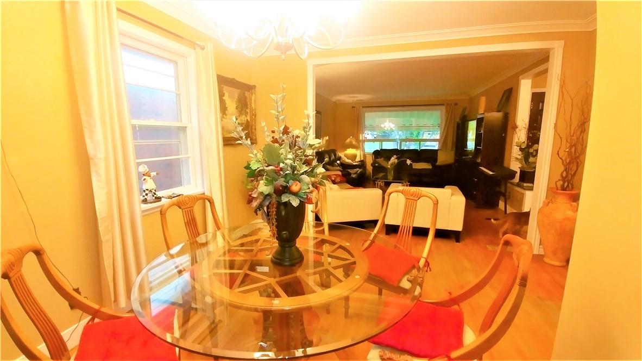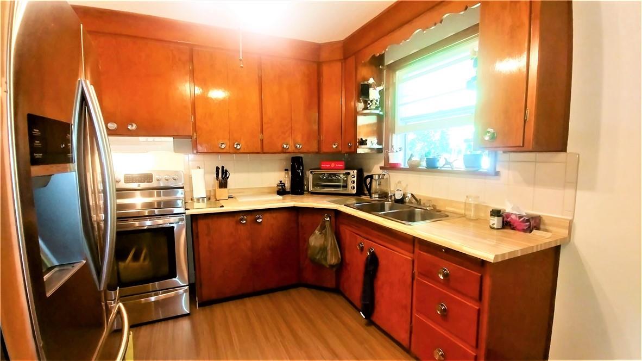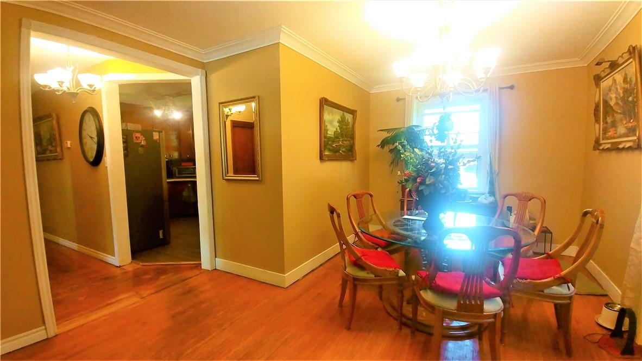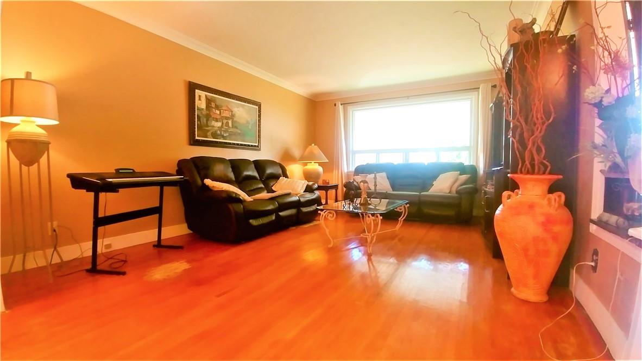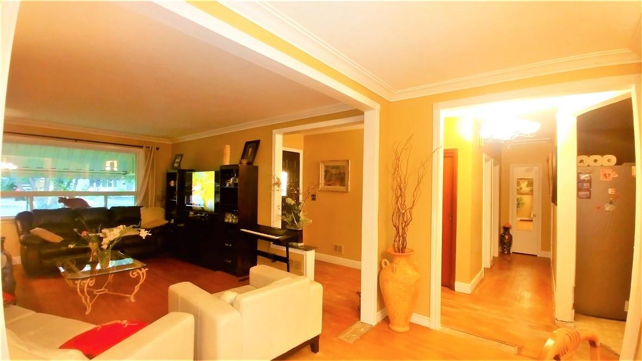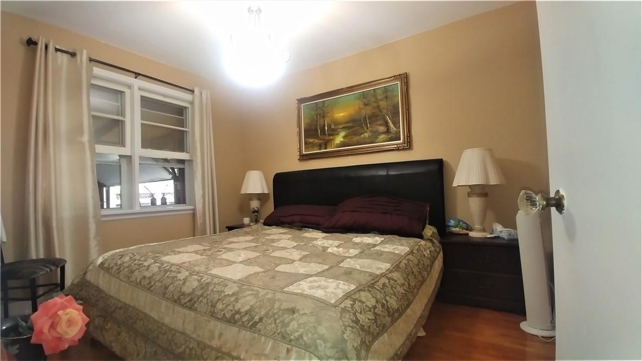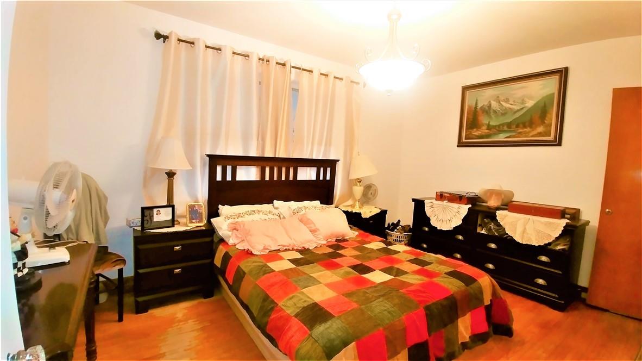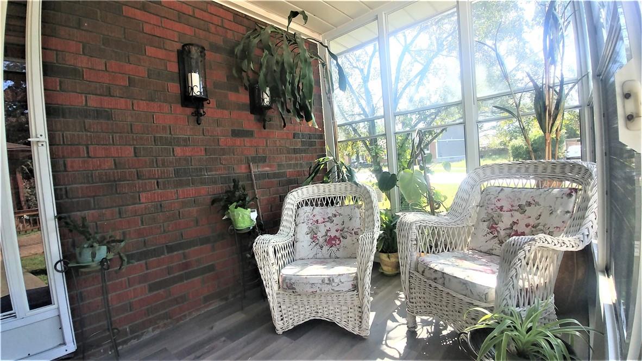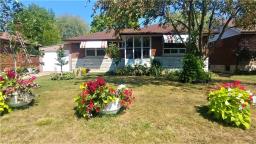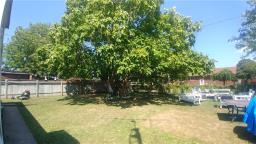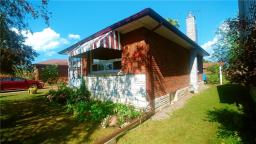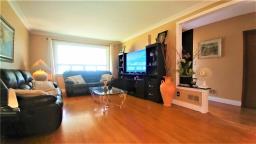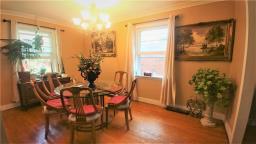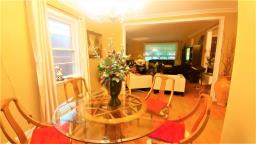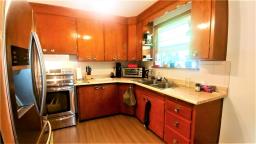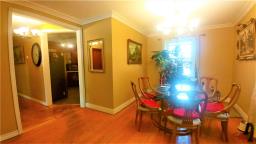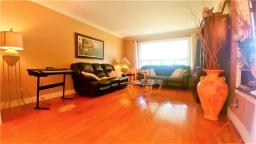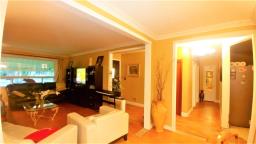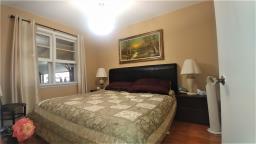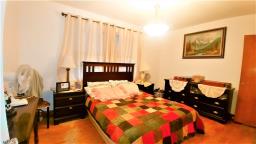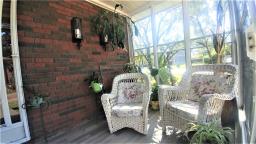3 Bedroom
2 Bathroom
1156 sqft
Bungalow
Central Air Conditioning
Forced Air
$645,000
Rare in st. Catharines. This all brick bungalow is a nice home waiting for you. 2 large size bedroom can fit king size bed in each room. Open, bright and large living and dinning room. Great opportunity for a large family who is looking for a house with possibility of two units. Basement has separate entrance with two pc bathroom and full connection to the shower or a tub. Basement also has a large family room that could be easily converted into a small kitchen/ living area and bedroom as well. It can be accessed though the main entrance or through the separate entrance through the garden. Nice size of backyard suitable for entertainment, BBQ, gardening or a pool if you will. Many upgrades have been completed such new air-conditioning, new stove and refrigerator, new water heater, some flooring and painted throughout, some new drywalling and electrical in the basement. (id:35542)
Property Details
|
MLS® Number
|
H4119938 |
|
Property Type
|
Single Family |
|
Equipment Type
|
Water Heater |
|
Parking Space Total
|
5 |
|
Rental Equipment Type
|
Water Heater |
Building
|
Bathroom Total
|
2 |
|
Bedrooms Above Ground
|
2 |
|
Bedrooms Below Ground
|
1 |
|
Bedrooms Total
|
3 |
|
Appliances
|
Dryer, Refrigerator, Stove, Washer |
|
Architectural Style
|
Bungalow |
|
Basement Development
|
Finished |
|
Basement Type
|
Full (finished) |
|
Construction Style Attachment
|
Detached |
|
Cooling Type
|
Central Air Conditioning |
|
Exterior Finish
|
Brick, Stone |
|
Foundation Type
|
Poured Concrete |
|
Half Bath Total
|
1 |
|
Heating Fuel
|
Natural Gas |
|
Heating Type
|
Forced Air |
|
Stories Total
|
1 |
|
Size Exterior
|
1156 Sqft |
|
Size Interior
|
1156 Sqft |
|
Type
|
House |
|
Utility Water
|
Municipal Water |
Parking
|
Attached Garage
|
|
|
Interlocked
|
|
Land
|
Acreage
|
No |
|
Sewer
|
Municipal Sewage System |
|
Size Depth
|
120 Ft |
|
Size Frontage
|
60 Ft |
|
Size Irregular
|
60 X 120 |
|
Size Total Text
|
60 X 120|under 1/2 Acre |
Rooms
| Level |
Type |
Length |
Width |
Dimensions |
|
Basement |
2pc Bathroom |
|
|
Measurements not available |
|
Basement |
Bedroom |
|
|
12' 7'' x 11' 2'' |
|
Basement |
Family Room |
|
|
22' 1'' x 10' 1'' |
|
Ground Level |
Kitchen |
|
|
9' '' x 9' '' |
|
Ground Level |
Bedroom |
|
|
11' 3'' x 9' 7'' |
|
Ground Level |
Bedroom |
|
|
13' 8'' x 9' 11'' |
|
Ground Level |
3pc Bathroom |
|
|
Measurements not available |
|
Ground Level |
Living Room |
|
|
17' 10'' x 12' 10'' |
|
Ground Level |
Dining Room |
|
|
12' '' x 9' '' |
https://www.realtor.ca/real-estate/23755027/38-laird-drive-st-catharines

