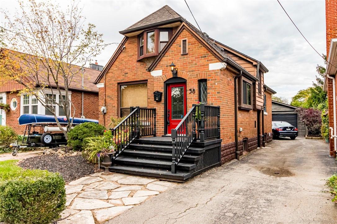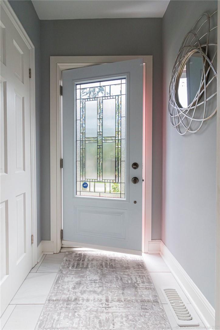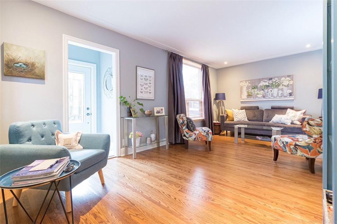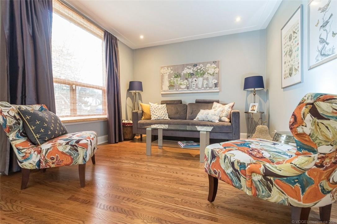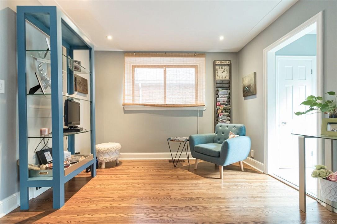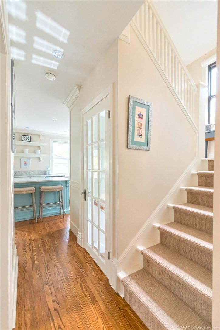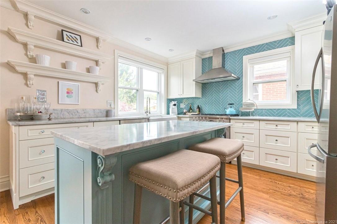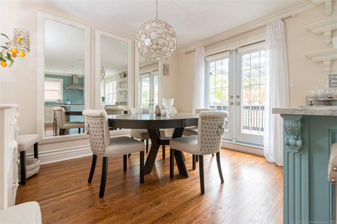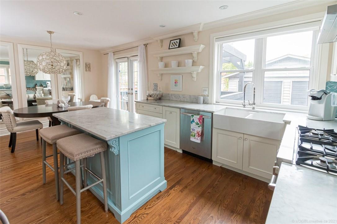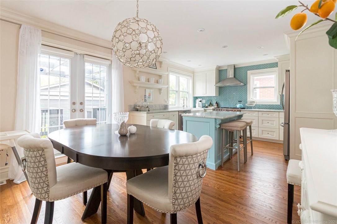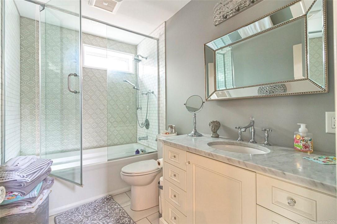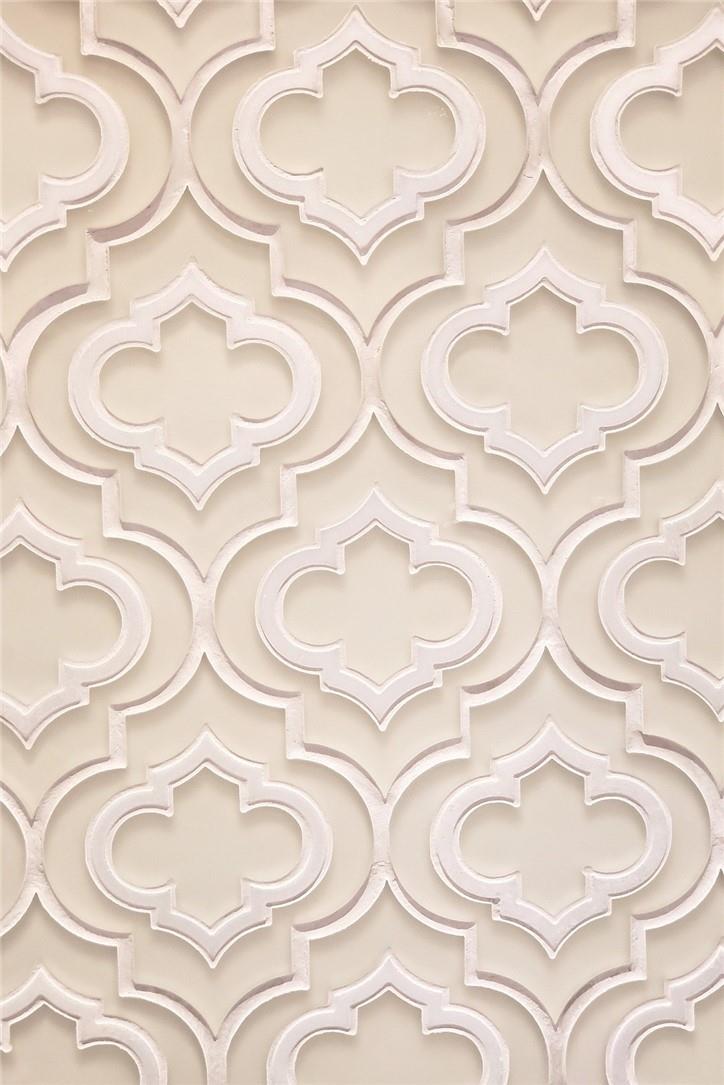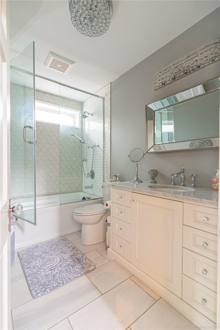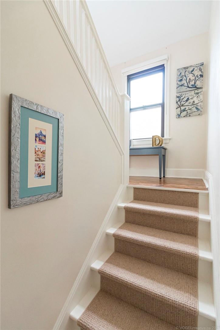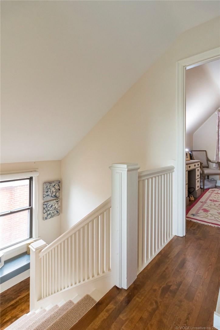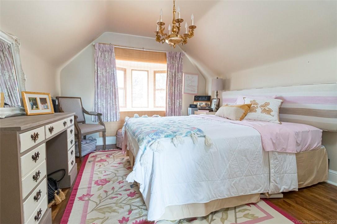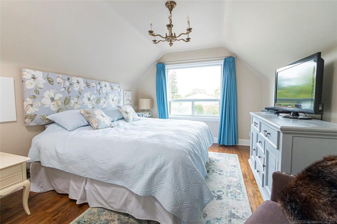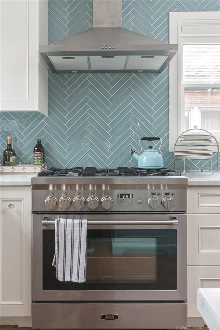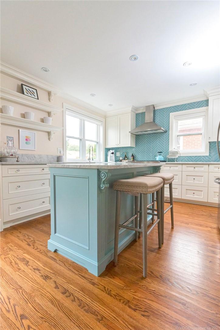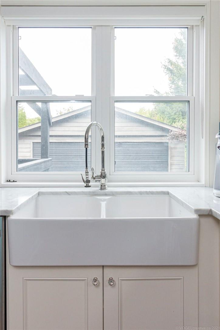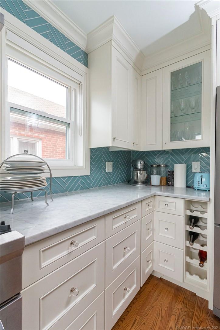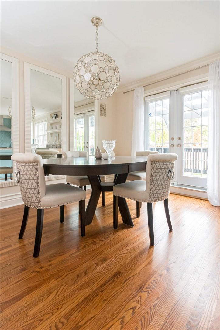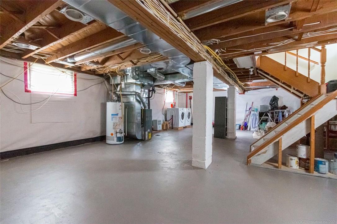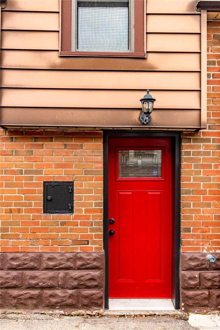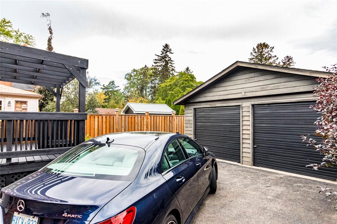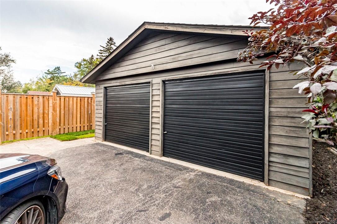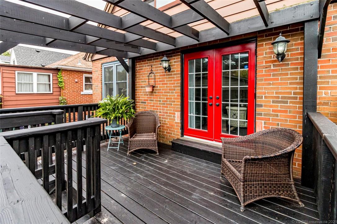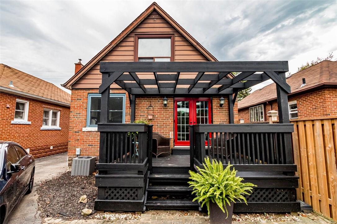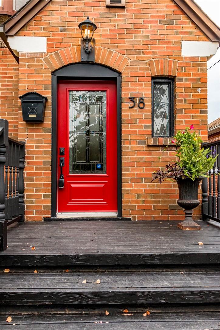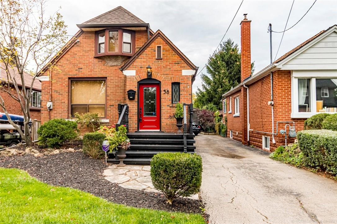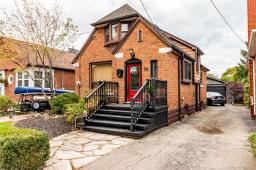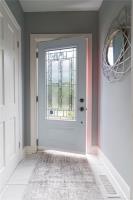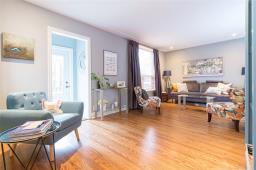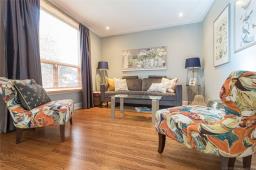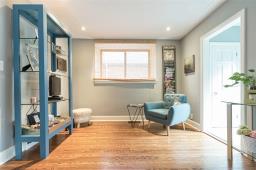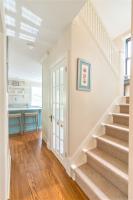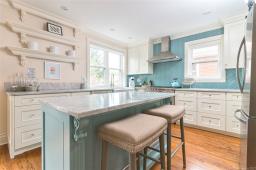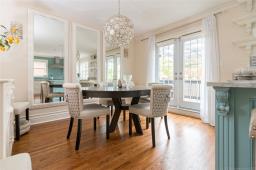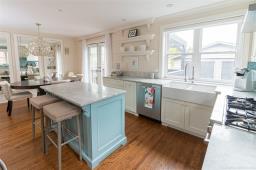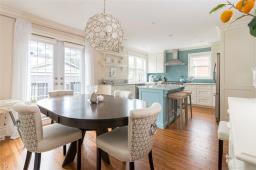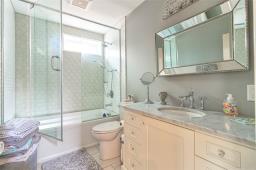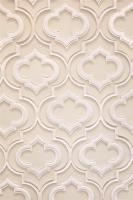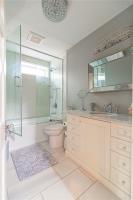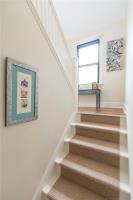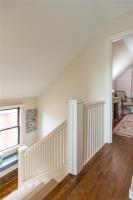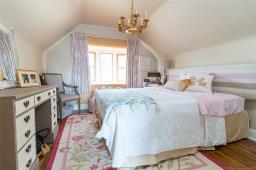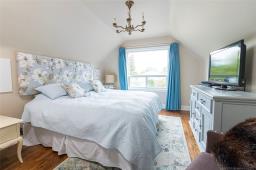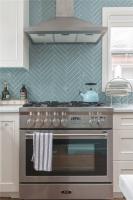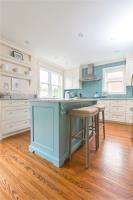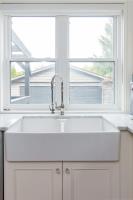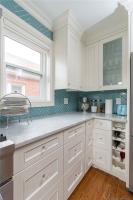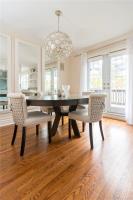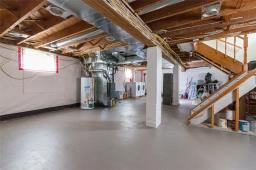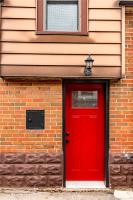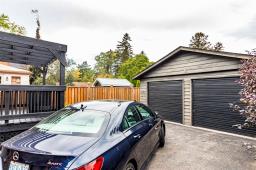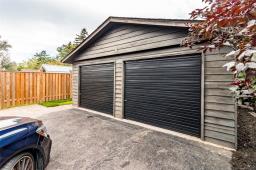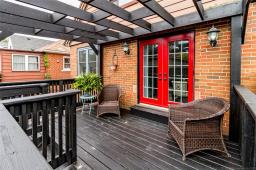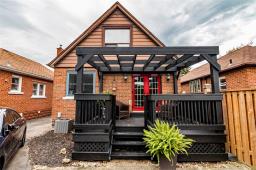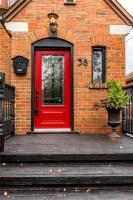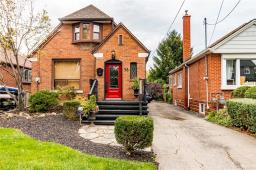2 Bedroom
1 Bathroom
1065 sqft
Central Air Conditioning
Forced Air
$799,900
This house sparkles! This pretty red brick home, set in an idyllic nature lovers paradise welcomes you with its bright open concept design. The heart of this home is the stunning custom gourmet eat-in kitchen. Delight in the many fabulous features such as a professional 36 Aga stainless gas stove, stunning marble counters & classic glass tile backsplash. Everything from your morning coffee to an elegant dinner party will feel special as this house has style to spare. Step through the lovely double French doors right onto your own private deck and yard. Indulge in the sumptuous bath with heated floor - another work of art! Two charming bedrooms will make you feel warm and cosy. Interior basement waterproofing system (2016), ¾ copper water line & sewer backflow preventer, shingles (2016), updated wiring & plumbing and much more. Wrapping things up is the sought-after double car garage - a rare find in this area! The Westdale / Princess Point neighbourhood has it all with top-rated schools, beautiful parks (check out the new kids jungle playground and splash pad), miles and miles of RBG forests and just down the hill are extensive waterfront walking/biking trails leading all the way down to Bayfront & Pier 4 Park. Just a short stroll will bring you to the Westdale shopping district with its wonderful boutiques, restaurants, coffee shops, traditional movie theatre & public library. (id:35542)
Property Details
|
MLS® Number
|
H4120068 |
|
Property Type
|
Single Family |
|
Amenities Near By
|
Hospital, Public Transit, Recreation, Schools |
|
Community Features
|
Quiet Area, Community Centre |
|
Equipment Type
|
Water Heater |
|
Features
|
Park Setting, Treed, Wooded Area, Ravine, Park/reserve, Conservation/green Belt, Paved Driveway, Sump Pump |
|
Parking Space Total
|
7 |
|
Rental Equipment Type
|
Water Heater |
Building
|
Bathroom Total
|
1 |
|
Bedrooms Above Ground
|
2 |
|
Bedrooms Total
|
2 |
|
Appliances
|
Dishwasher, Dryer, Refrigerator, Stove, Washer |
|
Basement Development
|
Unfinished |
|
Basement Type
|
Full (unfinished) |
|
Construction Style Attachment
|
Detached |
|
Cooling Type
|
Central Air Conditioning |
|
Exterior Finish
|
Brick, Metal |
|
Foundation Type
|
Block |
|
Heating Fuel
|
Natural Gas |
|
Heating Type
|
Forced Air |
|
Stories Total
|
2 |
|
Size Exterior
|
1065 Sqft |
|
Size Interior
|
1065 Sqft |
|
Type
|
House |
|
Utility Water
|
Municipal Water |
Parking
Land
|
Access Type
|
Water Access |
|
Acreage
|
No |
|
Land Amenities
|
Hospital, Public Transit, Recreation, Schools |
|
Sewer
|
Municipal Sewage System |
|
Size Depth
|
100 Ft |
|
Size Frontage
|
33 Ft |
|
Size Irregular
|
33 X 100 |
|
Size Total Text
|
33 X 100|under 1/2 Acre |
|
Zoning Description
|
Single Family |
Rooms
| Level |
Type |
Length |
Width |
Dimensions |
|
Second Level |
Bedroom |
|
|
11' 1'' x 10' 8'' |
|
Second Level |
Bedroom |
|
|
13' '' x 10' 7'' |
|
Basement |
Utility Room |
|
|
Measurements not available |
|
Basement |
Storage |
|
|
Measurements not available |
|
Ground Level |
4pc Bathroom |
|
|
Measurements not available |
|
Ground Level |
Kitchen |
|
|
12' 4'' x 10' '' |
|
Ground Level |
Dining Room |
|
|
12' 4'' x 9' '' |
|
Ground Level |
Living Room |
|
|
20' 3'' x 10' 10'' |
|
Ground Level |
Foyer |
|
|
Measurements not available |
https://www.realtor.ca/real-estate/23760454/38-franklin-avenue-hamilton

