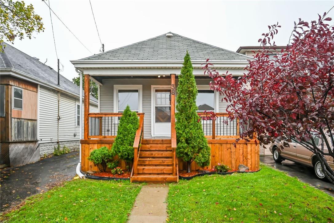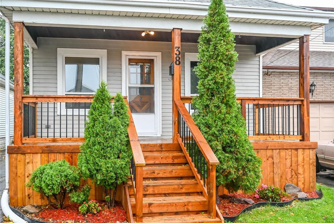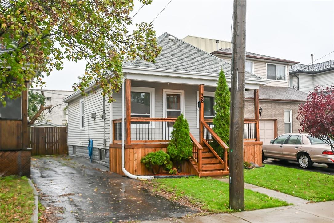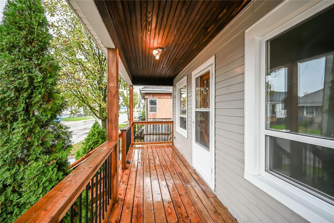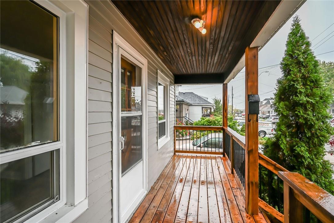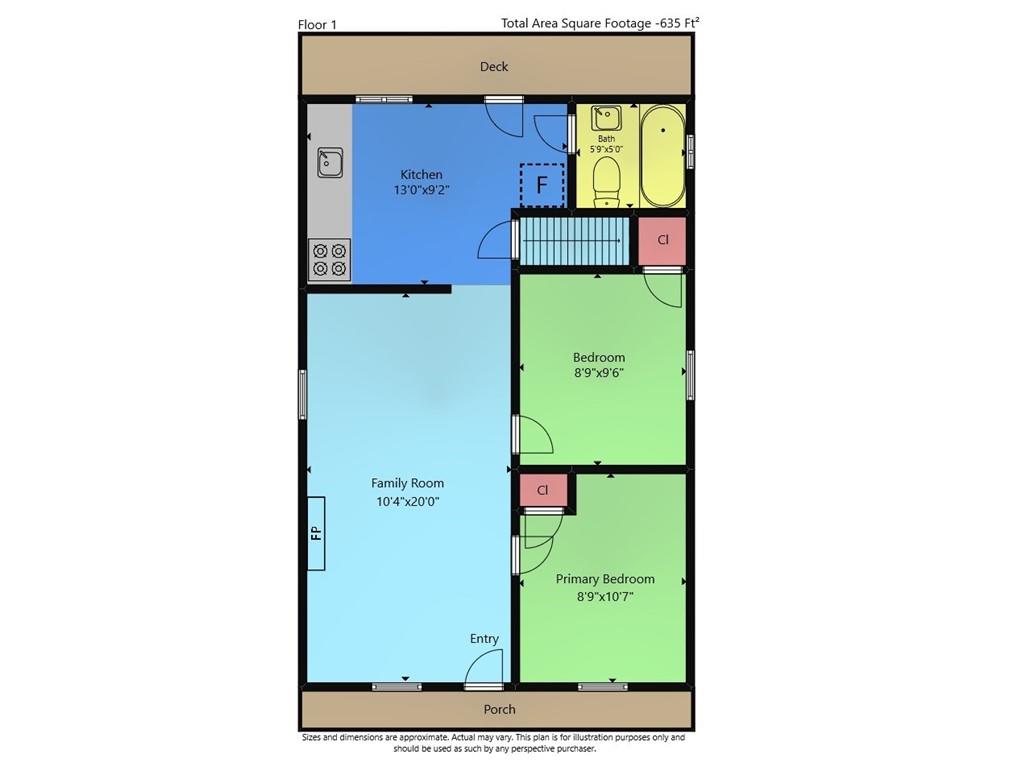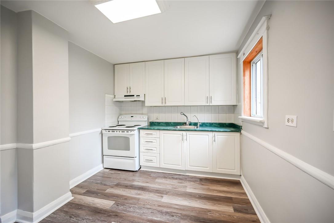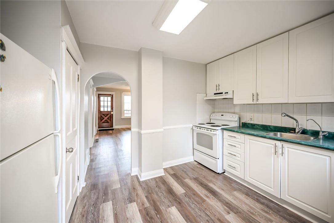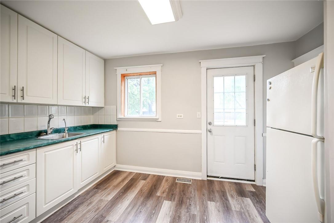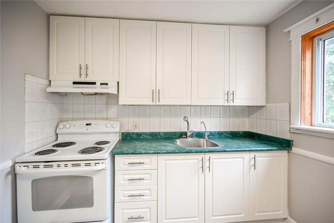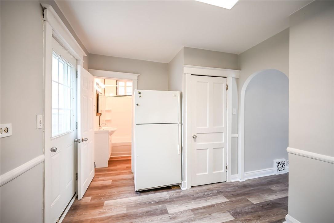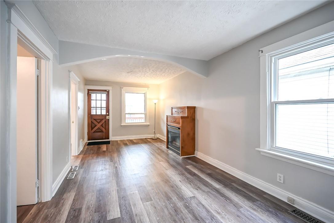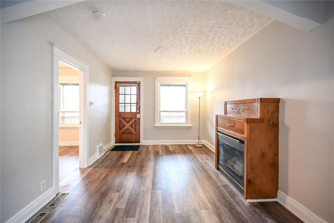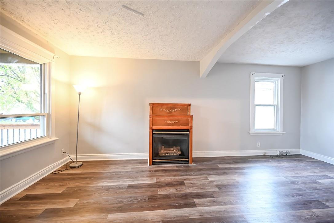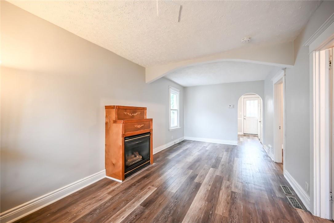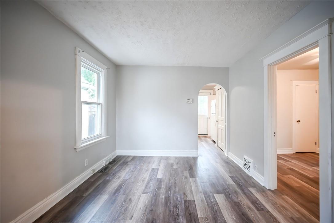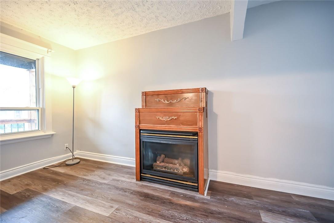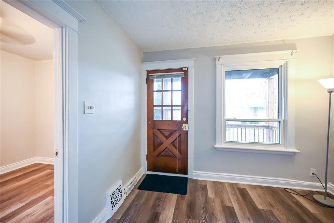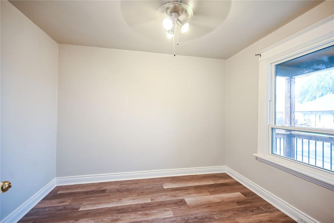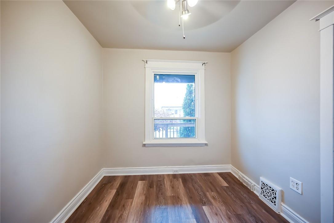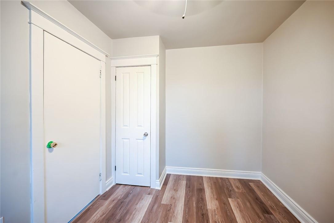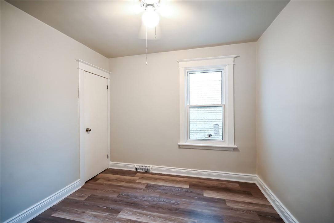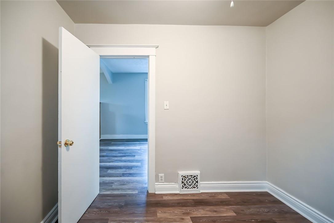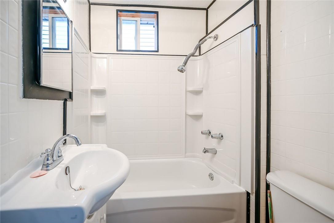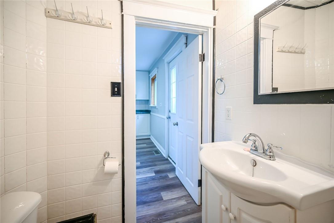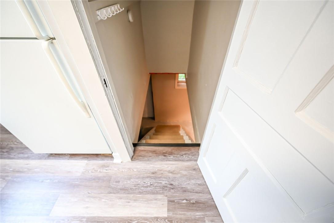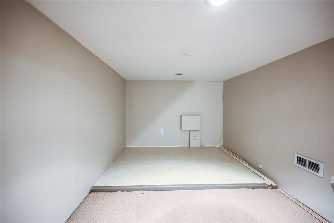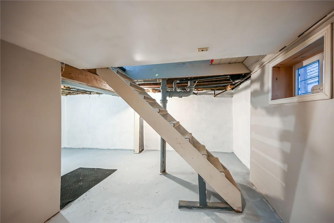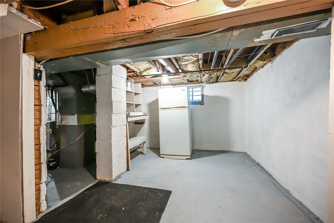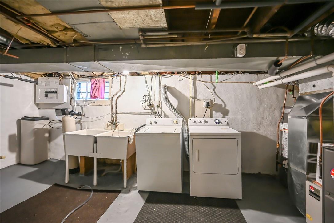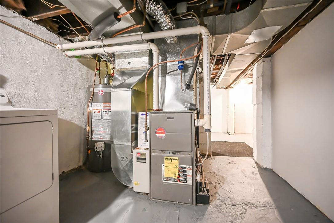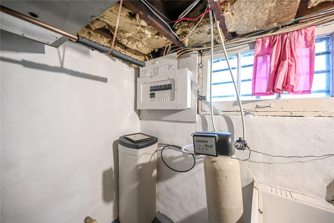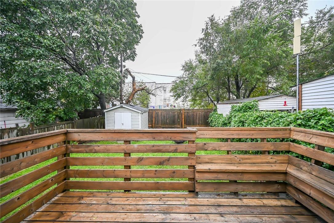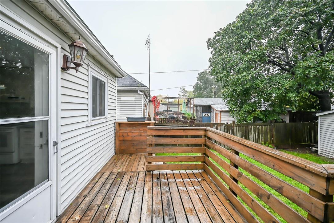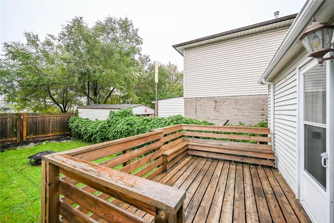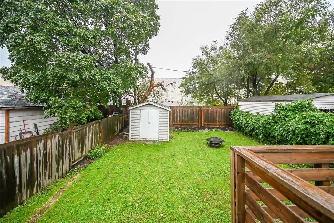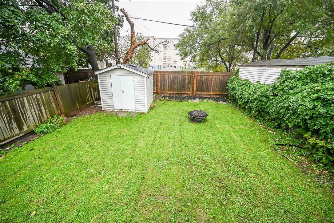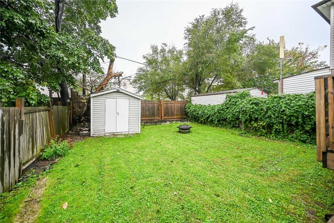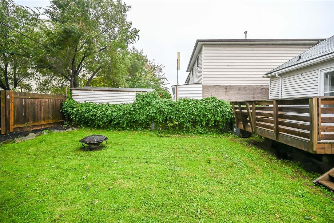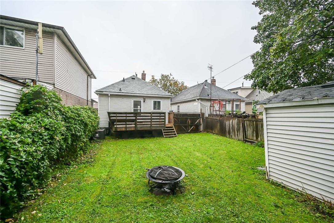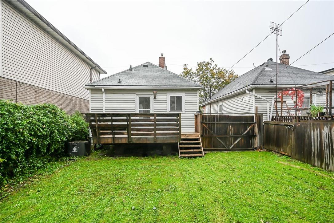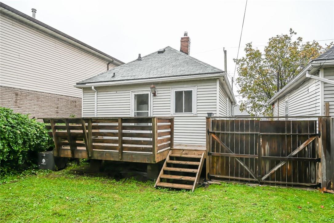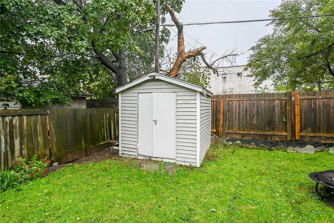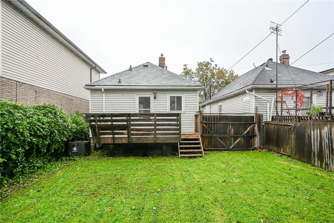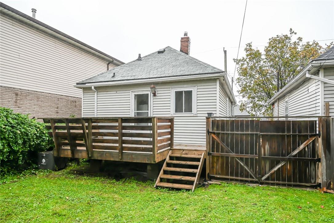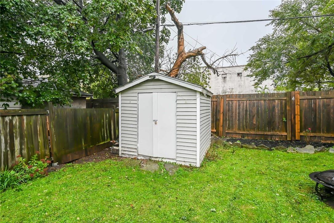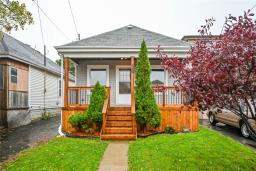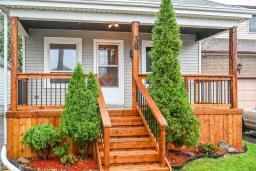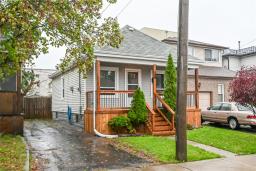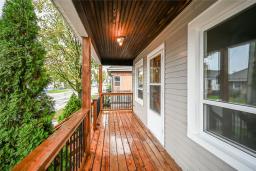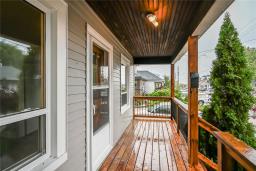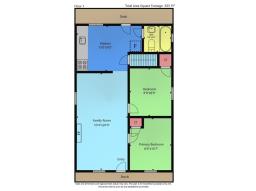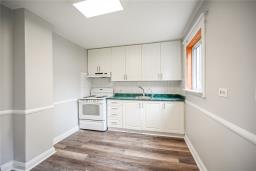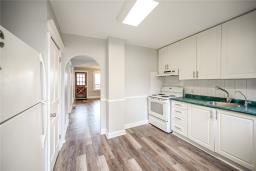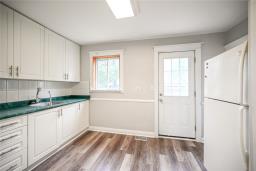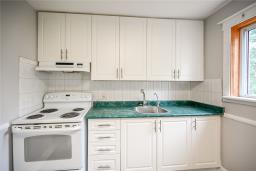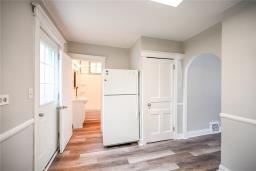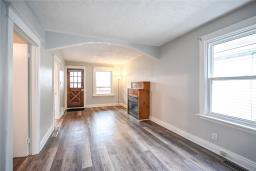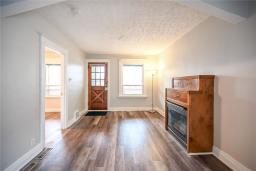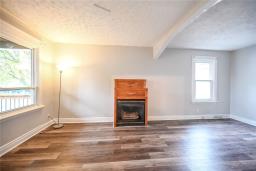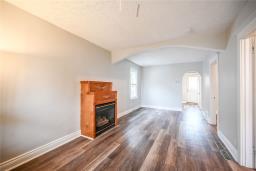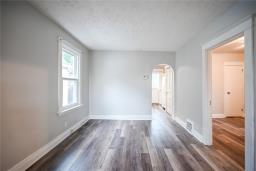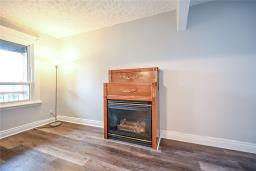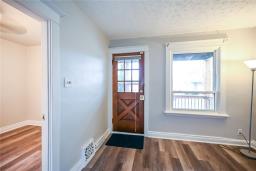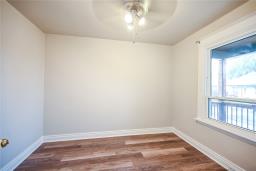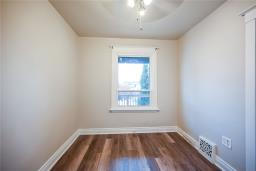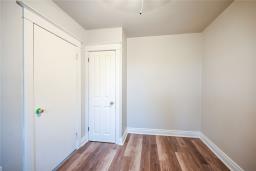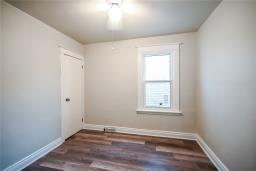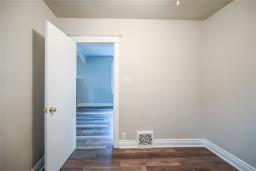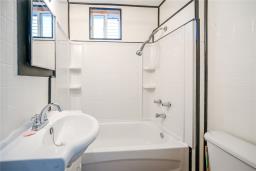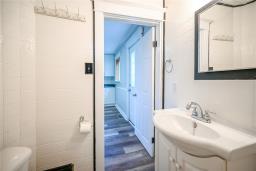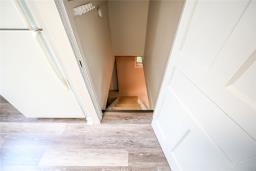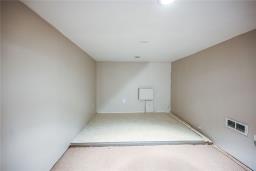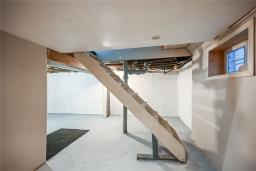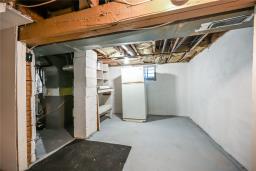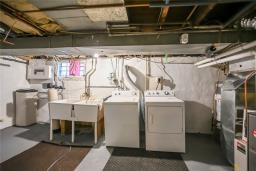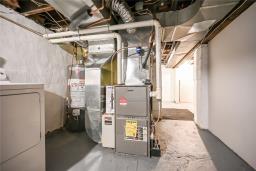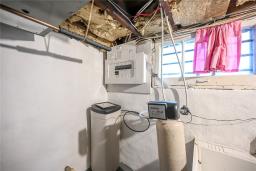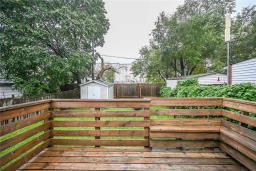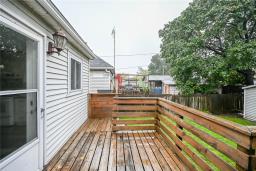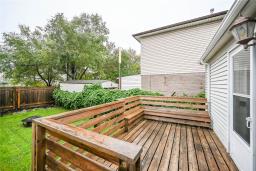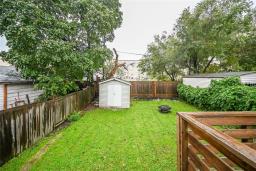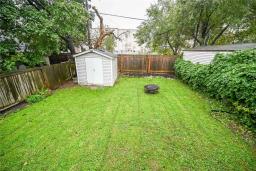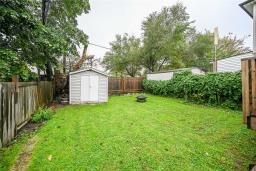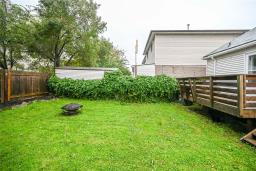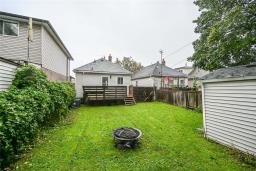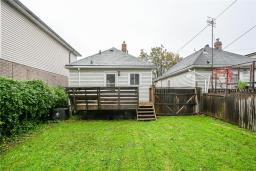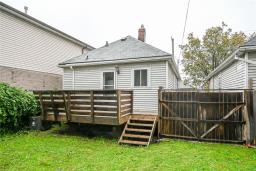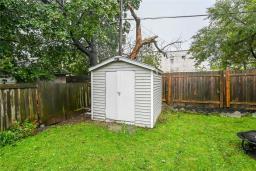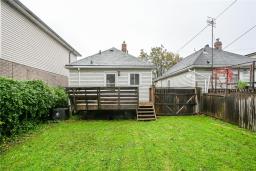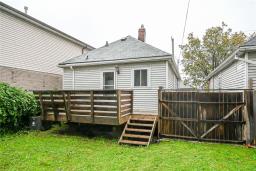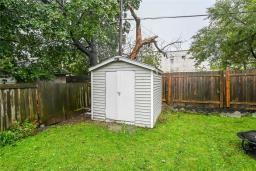2 Bedroom
1 Bathroom
635 sqft
Bungalow
Fireplace
Central Air Conditioning
Forced Air
$449,900
Just waking distance to Centre on Barton and local transit. This 2 bedroom, 1 bathroom home is in move in condition. Well maintained with numerous updates, this home is perfect for any first time Home Buyer, Down-sizer or Investor. 2021 updates include, covered 20x5 front porch, vinyl flooring on main level, 4 main level windows, 100 amp. breaker box and freshly painted through out. Living/dining room includes a gas fireplace. Kitchen has backdoor access to 12 x 9 rear deck and fenced in yard. Lots of room in the 6 foot high basement for an entertainment area, bedroom and storage. Furnace and central air replaced in 2013 and water heater (owned) in 2021. 3/4s of roof replaced in the past couple years. All appliances are included. Side driveway has plenty of room for two cars, with access to yard by double gates. This home is in an ideal central location just minutes to the QEW. Quick possession available. (id:35542)
Property Details
|
MLS® Number
|
H4118655 |
|
Property Type
|
Single Family |
|
Equipment Type
|
Furnace, Air Conditioner |
|
Features
|
Paved Driveway |
|
Parking Space Total
|
2 |
|
Rental Equipment Type
|
Furnace, Air Conditioner |
|
Structure
|
Shed |
Building
|
Bathroom Total
|
1 |
|
Bedrooms Above Ground
|
2 |
|
Bedrooms Total
|
2 |
|
Appliances
|
Dryer, Refrigerator, Stove, Water Softener, Washer |
|
Architectural Style
|
Bungalow |
|
Basement Development
|
Partially Finished |
|
Basement Type
|
Full (partially Finished) |
|
Construction Style Attachment
|
Detached |
|
Cooling Type
|
Central Air Conditioning |
|
Exterior Finish
|
Vinyl Siding |
|
Fireplace Fuel
|
Gas |
|
Fireplace Present
|
Yes |
|
Fireplace Type
|
Other - See Remarks |
|
Foundation Type
|
Block |
|
Heating Fuel
|
Natural Gas |
|
Heating Type
|
Forced Air |
|
Stories Total
|
1 |
|
Size Exterior
|
635 Sqft |
|
Size Interior
|
635 Sqft |
|
Type
|
House |
|
Utility Water
|
Municipal Water |
Parking
Land
|
Acreage
|
No |
|
Sewer
|
Municipal Sewage System |
|
Size Depth
|
81 Ft |
|
Size Frontage
|
30 Ft |
|
Size Irregular
|
30 X 81 |
|
Size Total Text
|
30 X 81|under 1/2 Acre |
|
Soil Type
|
Clay |
Rooms
| Level |
Type |
Length |
Width |
Dimensions |
|
Basement |
Other |
|
|
9' 6'' x 9' '' |
|
Basement |
Laundry Room |
|
|
19' 8'' x 8' '' |
|
Basement |
Recreation Room |
|
|
19' '' x 8' 8'' |
|
Ground Level |
4pc Bathroom |
|
|
Measurements not available |
|
Ground Level |
Bedroom |
|
|
8' 9'' x 9' 6'' |
|
Ground Level |
Bedroom |
|
|
10' 7'' x 8' 9'' |
|
Ground Level |
Eat In Kitchen |
|
|
13' '' x 9' 2'' |
|
Ground Level |
Living Room/dining Room |
|
|
20' '' x 10' 4'' |
https://www.realtor.ca/real-estate/23769042/38-cluny-avenue-hamilton

