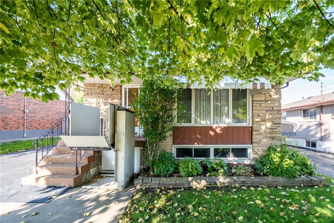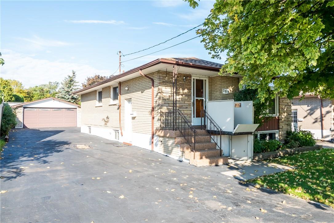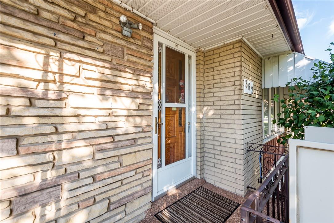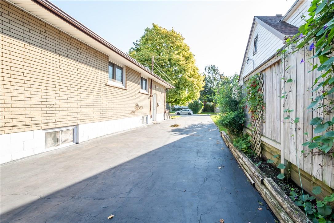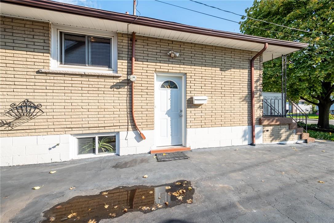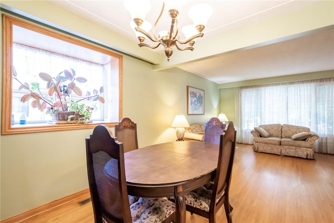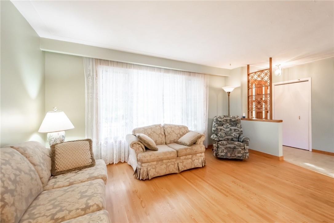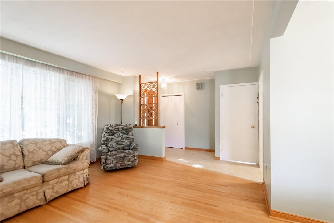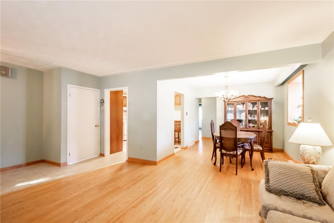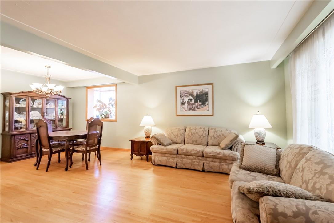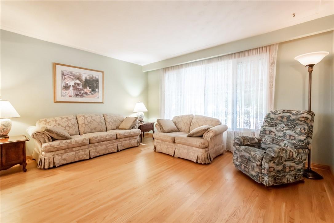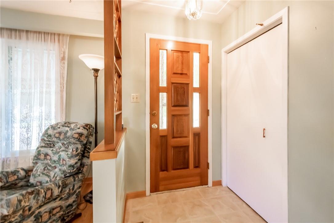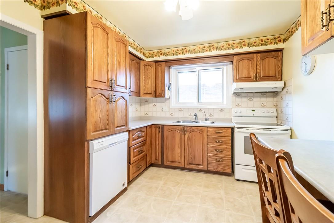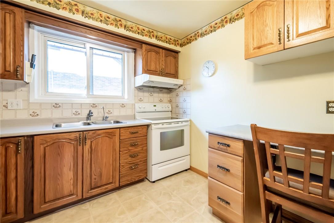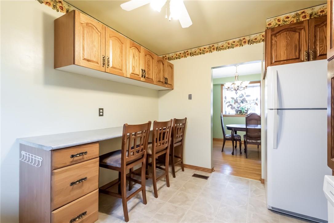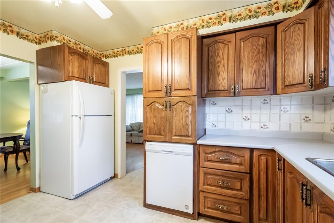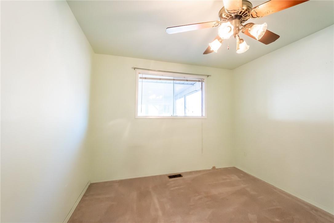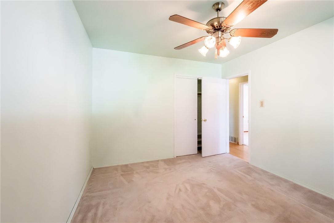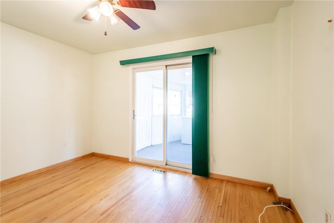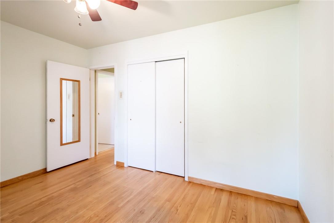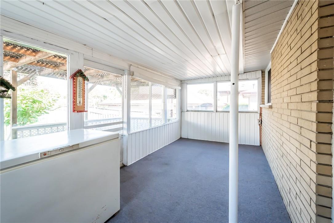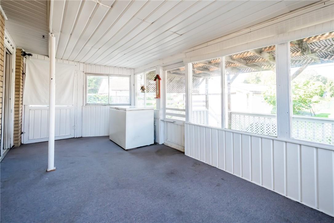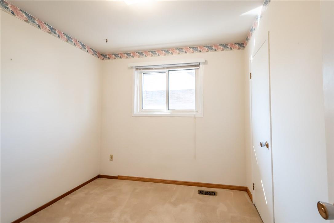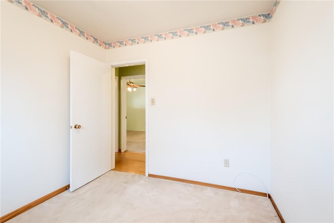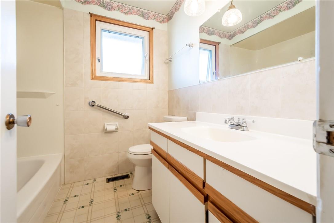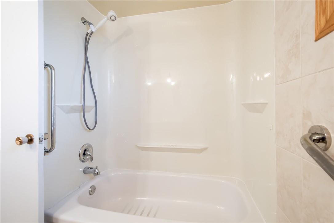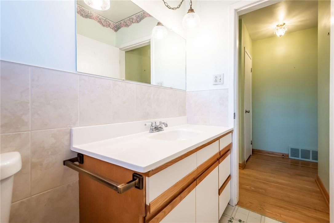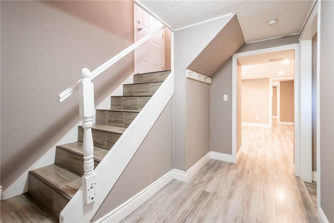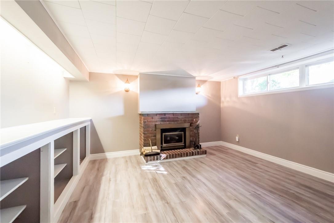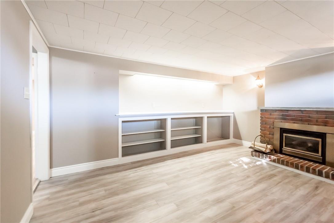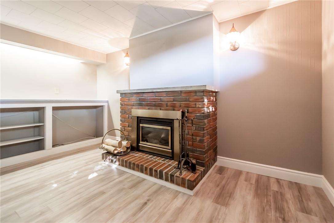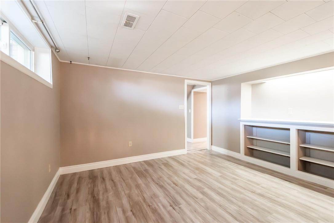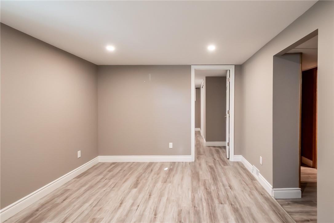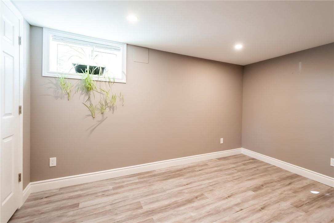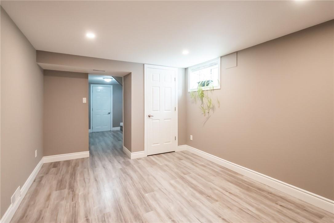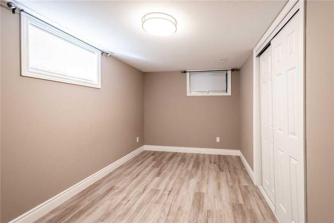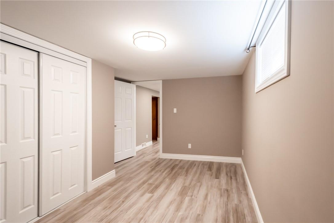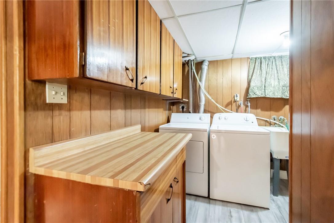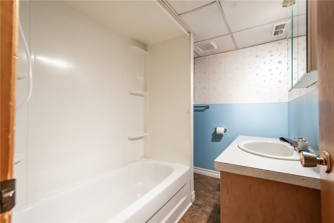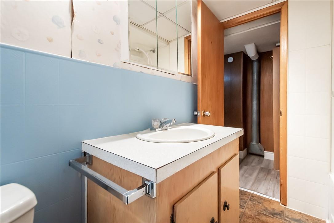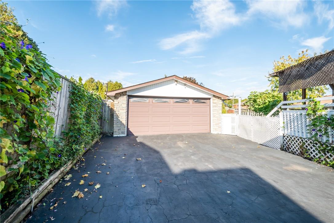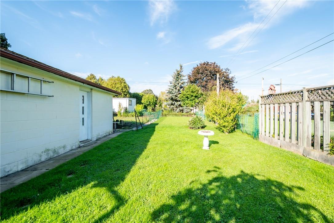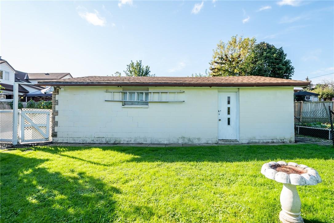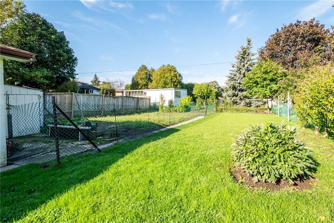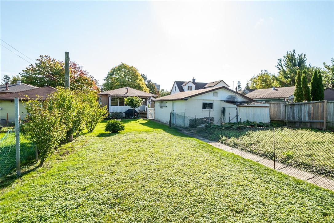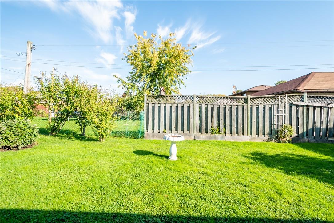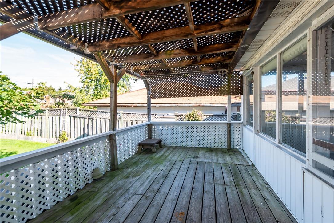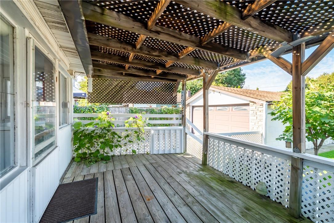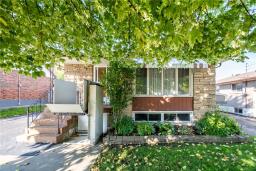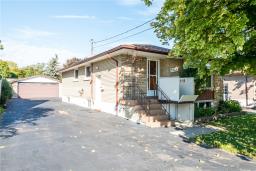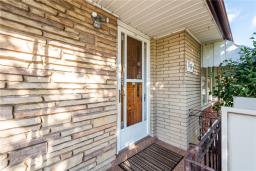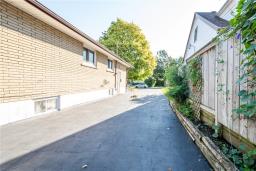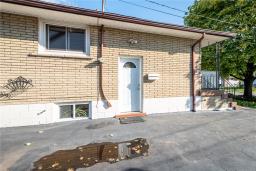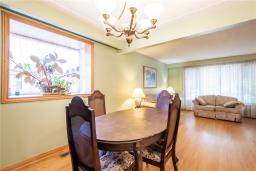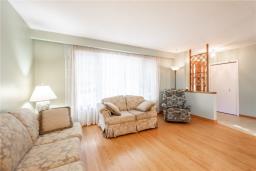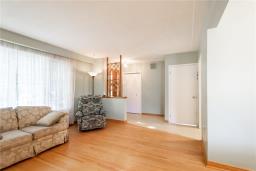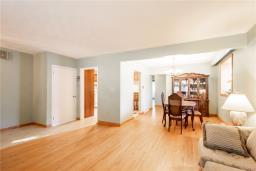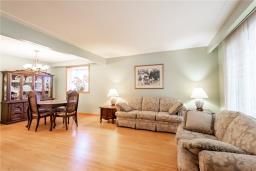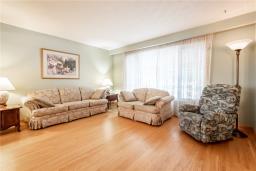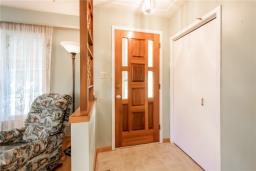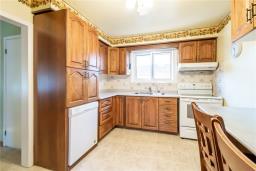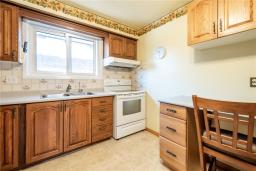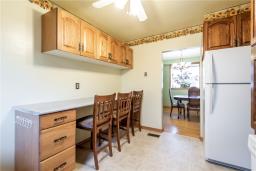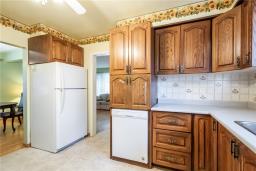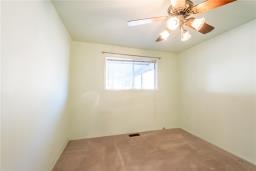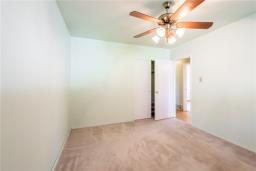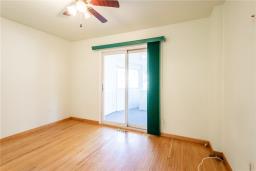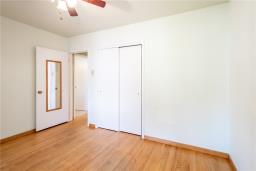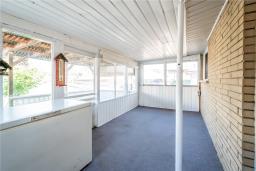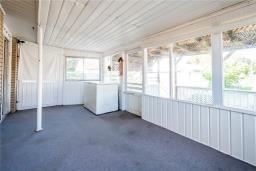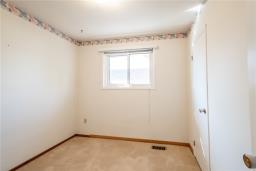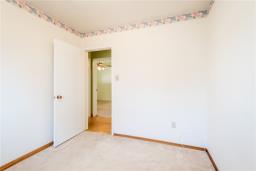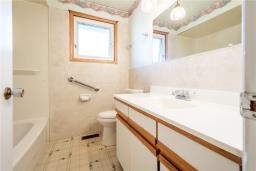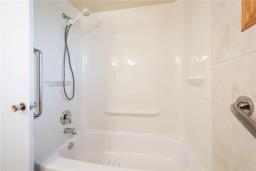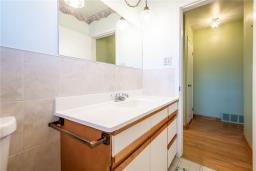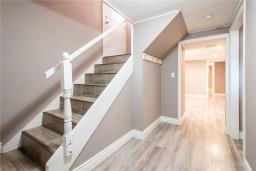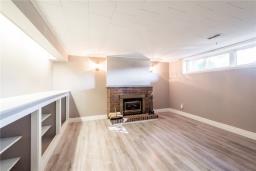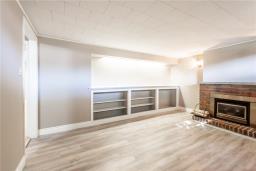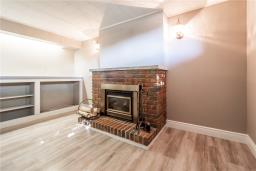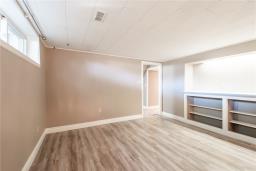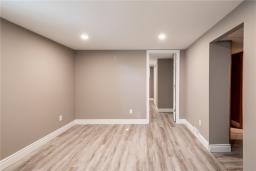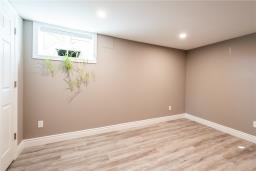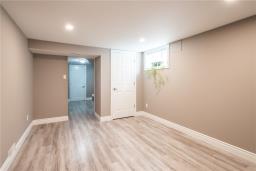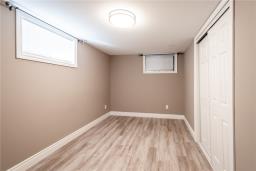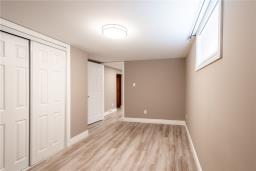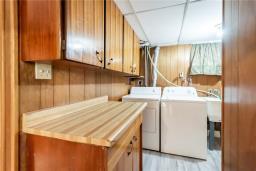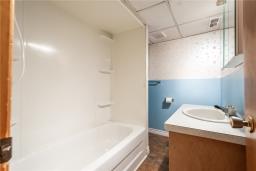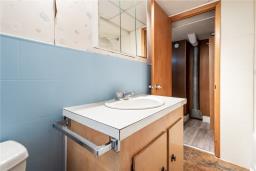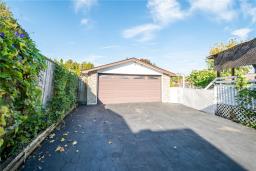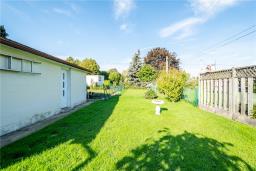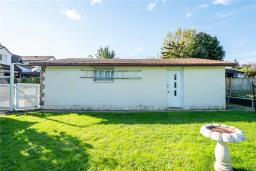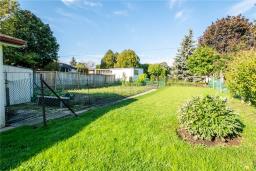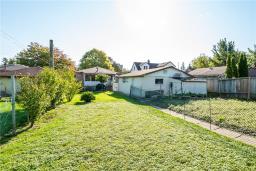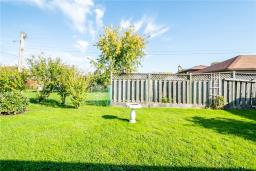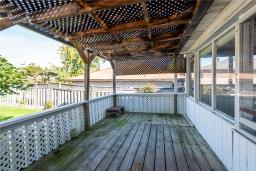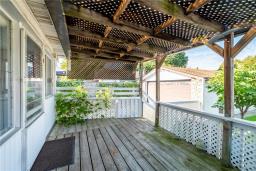4 Bedroom
2 Bathroom
1110 sqft
Bungalow
Fireplace
Central Air Conditioning
Forced Air
$699,900
You will be impressed by this lovely brick bungalow on a huge 188 deep lot with hardwood floors ready for your personal touches. This home is in a convenient area just off Upper James, close to transportation, schools, shopping and every convenience. Open concept living & dining room, updated kitchen with fridge, stove and dishwasher included. There are 3 bedrooms and the main 4 pc bath as well as a large sunporch accessible from one of the bedrooms. There is a side entrance to the bright finished basement with large rec room with gas fireplace, roughed-in Kitchen, Bedroom, 3 pc bath, laundry (Washer & Dryer included) & storage rooms. Theres lots of parking with private side drive leading to the oversized workshop/garage with hydro. The backyard is huge with lots of room for kids to play and extended gardens. It has an included chair-lift off the front porch. View this home today. (id:35542)
Property Details
|
MLS® Number
|
H4119431 |
|
Property Type
|
Single Family |
|
Amenities Near By
|
Hospital, Public Transit, Recreation, Schools |
|
Community Features
|
Quiet Area, Community Centre |
|
Equipment Type
|
Furnace, Water Heater, Air Conditioner |
|
Features
|
Park Setting, Park/reserve, Double Width Or More Driveway, Paved Driveway, Automatic Garage Door Opener, In-law Suite |
|
Parking Space Total
|
10 |
|
Rental Equipment Type
|
Furnace, Water Heater, Air Conditioner |
Building
|
Bathroom Total
|
2 |
|
Bedrooms Above Ground
|
3 |
|
Bedrooms Below Ground
|
1 |
|
Bedrooms Total
|
4 |
|
Appliances
|
Dishwasher, Dryer, Refrigerator, Stove, Water Softener, Washer |
|
Architectural Style
|
Bungalow |
|
Basement Development
|
Finished |
|
Basement Type
|
Full (finished) |
|
Constructed Date
|
1967 |
|
Construction Style Attachment
|
Detached |
|
Cooling Type
|
Central Air Conditioning |
|
Exterior Finish
|
Aluminum Siding, Brick |
|
Fireplace Fuel
|
Gas |
|
Fireplace Present
|
Yes |
|
Fireplace Type
|
Other - See Remarks |
|
Foundation Type
|
Block |
|
Heating Fuel
|
Natural Gas |
|
Heating Type
|
Forced Air |
|
Stories Total
|
1 |
|
Size Exterior
|
1110 Sqft |
|
Size Interior
|
1110 Sqft |
|
Type
|
House |
|
Utility Water
|
Municipal Water |
Parking
Land
|
Acreage
|
No |
|
Land Amenities
|
Hospital, Public Transit, Recreation, Schools |
|
Sewer
|
Municipal Sewage System |
|
Size Depth
|
188 Ft |
|
Size Frontage
|
45 Ft |
|
Size Irregular
|
45 X 188 |
|
Size Total Text
|
45 X 188|under 1/2 Acre |
|
Soil Type
|
Clay |
Rooms
| Level |
Type |
Length |
Width |
Dimensions |
|
Basement |
Utility Room |
|
|
Measurements not available |
|
Basement |
Laundry Room |
|
|
Measurements not available |
|
Basement |
4pc Bathroom |
|
|
Measurements not available |
|
Basement |
Other |
|
|
12' 8'' x 10' 4'' |
|
Basement |
Bedroom |
|
|
14' 8'' x 8' 2'' |
|
Basement |
Recreation Room |
|
|
14' 6'' x 12' 6'' |
|
Ground Level |
4pc Bathroom |
|
|
Measurements not available |
|
Ground Level |
Sunroom |
|
|
18' 6'' x 8' 4'' |
|
Ground Level |
Bedroom |
|
|
9' '' x 8' 10'' |
|
Ground Level |
Bedroom |
|
|
12' 6'' x 9' '' |
|
Ground Level |
Bedroom |
|
|
12' 10'' x 10' 4'' |
|
Ground Level |
Eat In Kitchen |
|
|
12' 6'' x 9' 6'' |
|
Ground Level |
Dining Room |
|
|
10' 3'' x 10' '' |
|
Ground Level |
Living Room |
|
|
15' '' x 12' 10'' |
|
Ground Level |
Foyer |
|
|
Measurements not available |
https://www.realtor.ca/real-estate/23731942/362-caledon-avenue-hamilton

