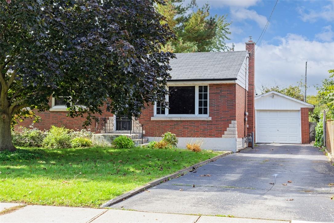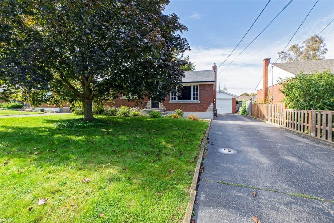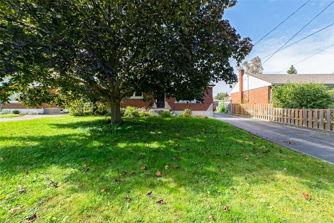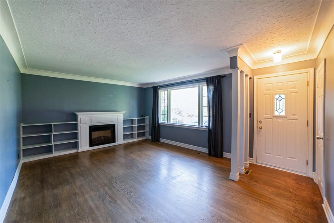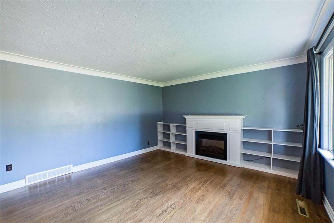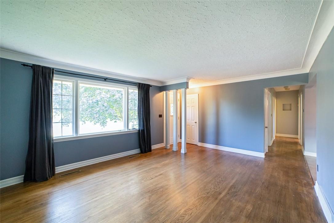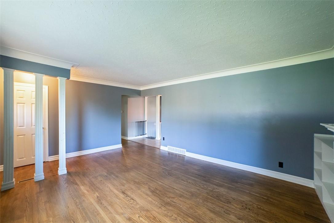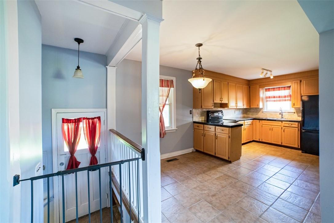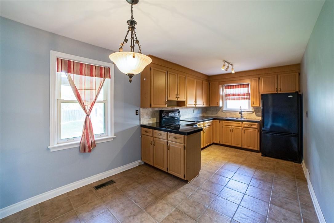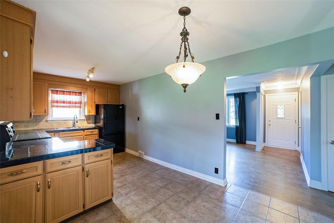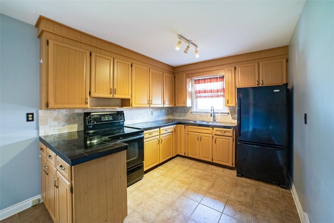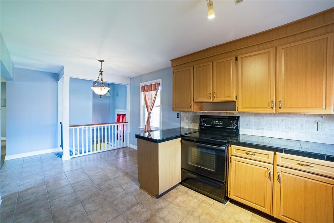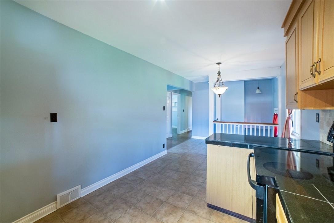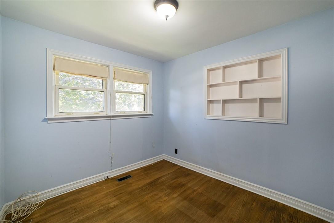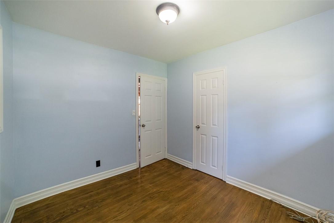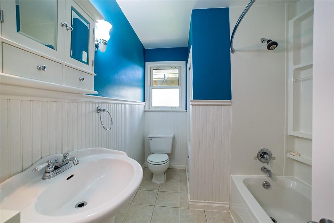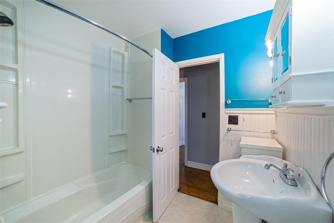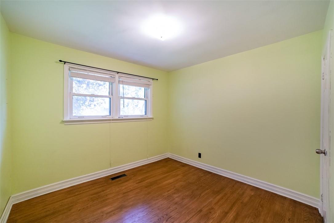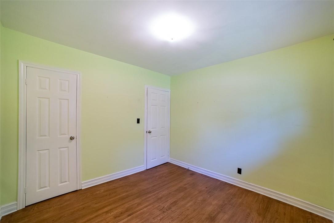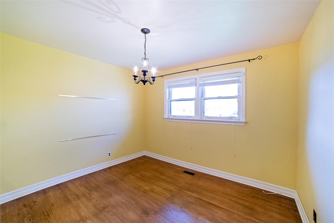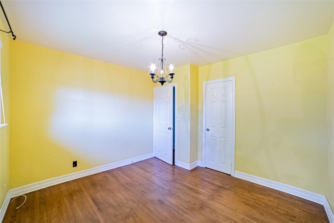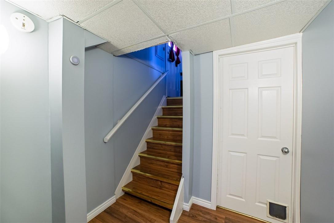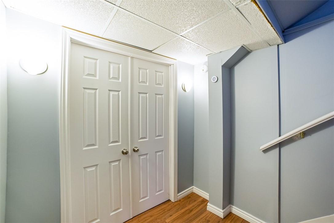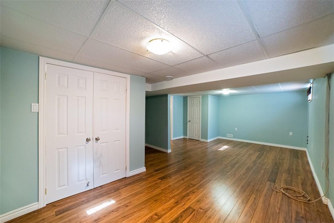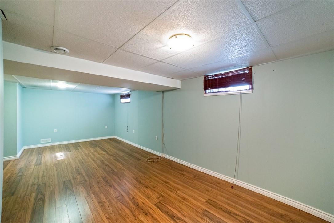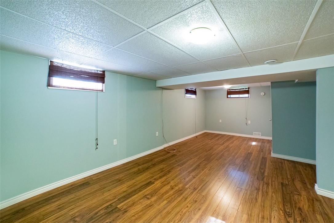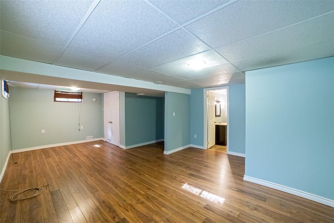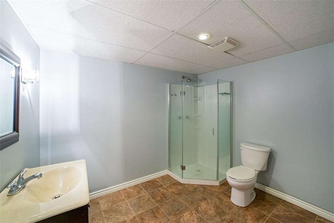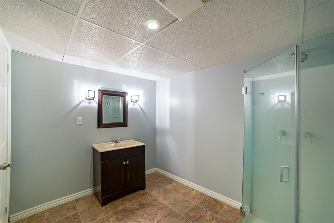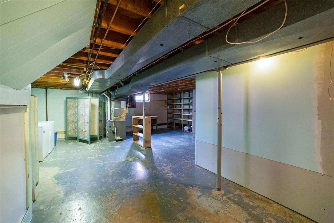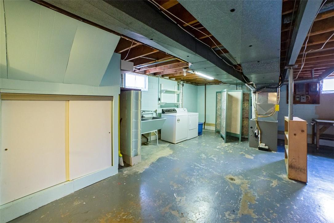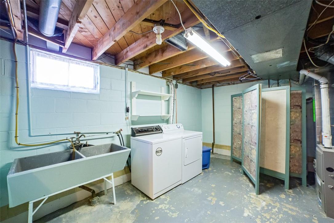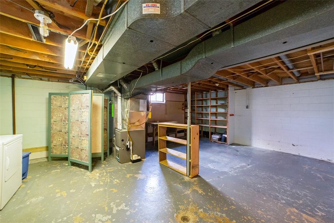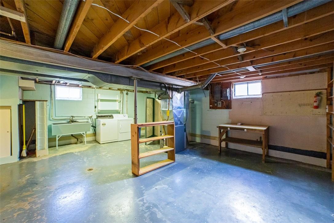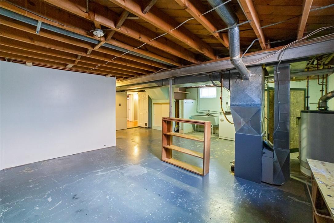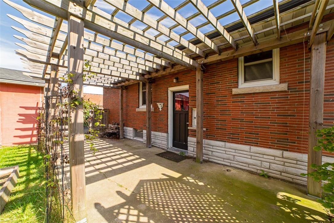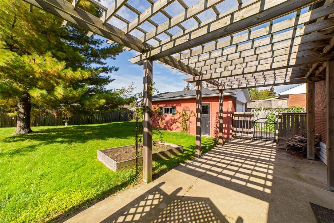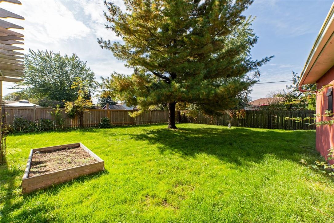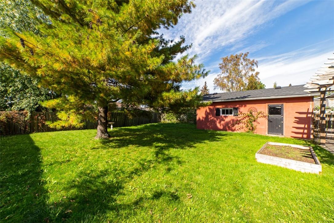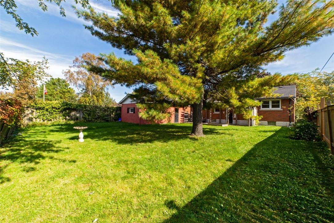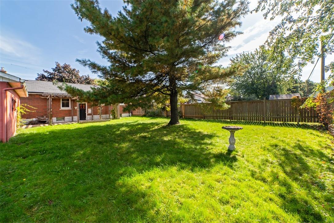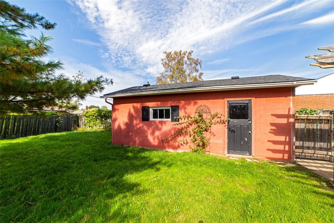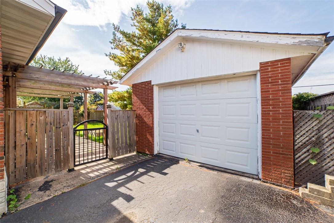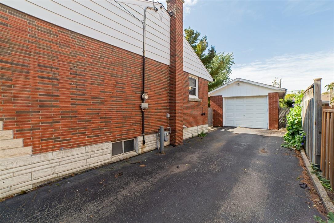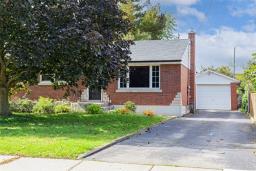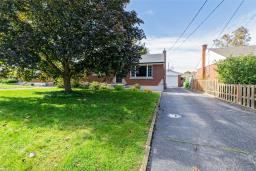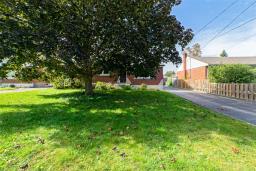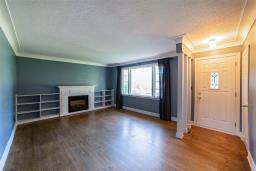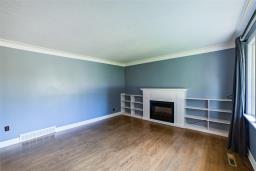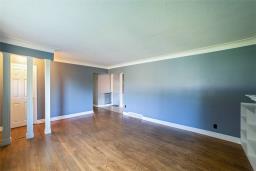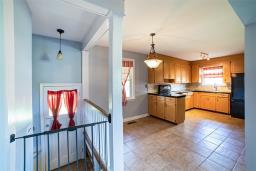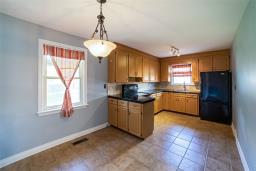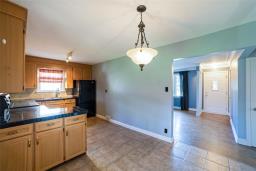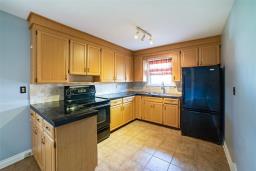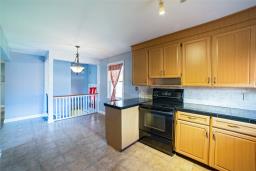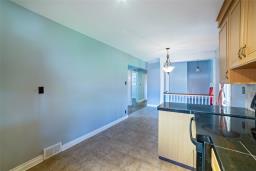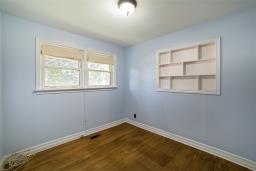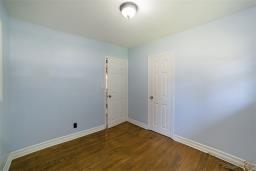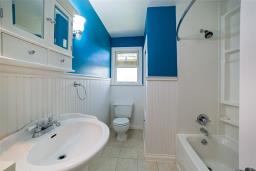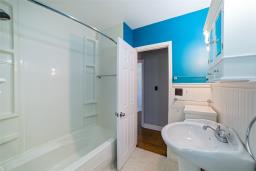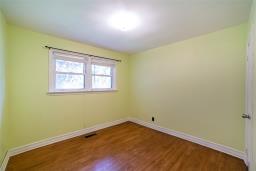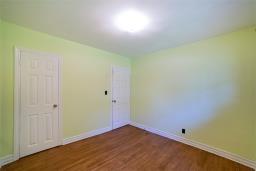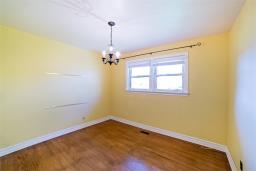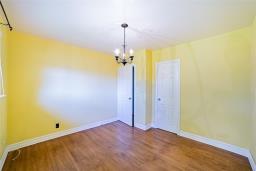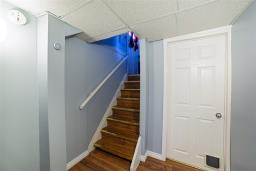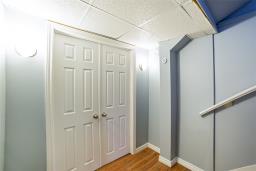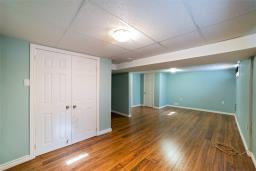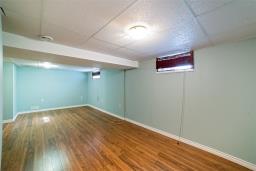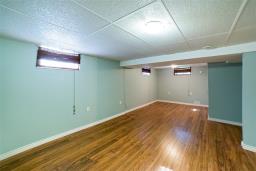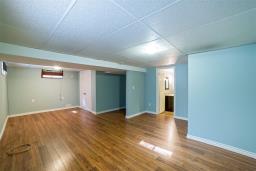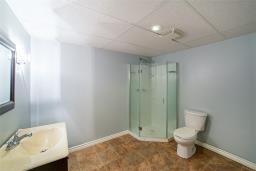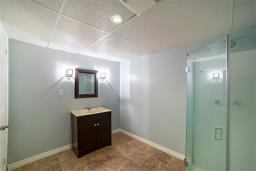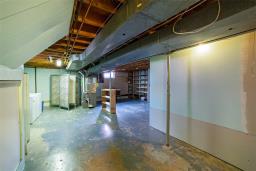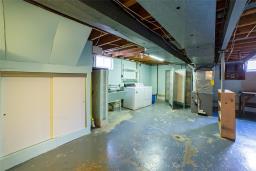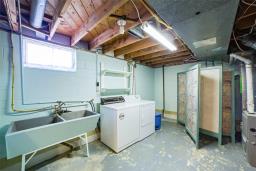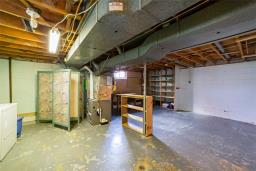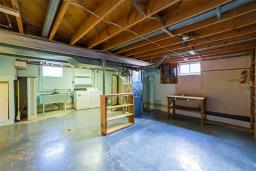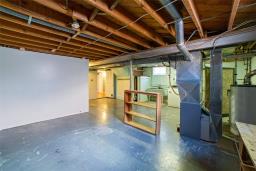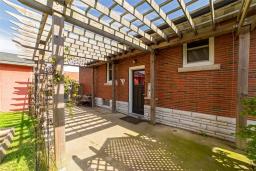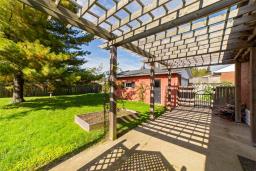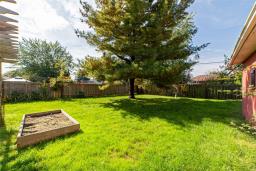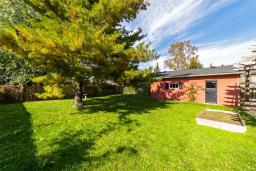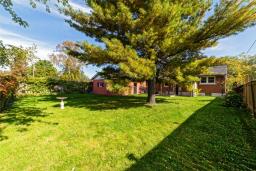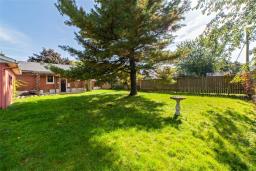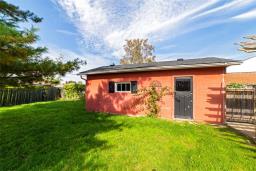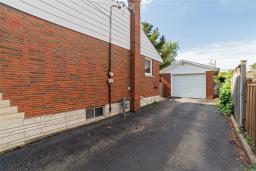3 Bedroom
2 Bathroom
1050 sqft
Bungalow
Fireplace
Central Air Conditioning
Forced Air
$599,000
Move-in ready north end all brick bungalow on a wide and deep fully fenced lot with detached garage and lovely patio with pergola. This 3 Bed / 2 full bath has original hardwood flooring throughout, an eat-in kitchen, and lots of natural lighting. The lower level of the home has a large family room that was being used as a bedroom (could add another as well) and a 3 piece bathroom with a separate entrance, which can easily be an in-law suite. Recently updated roof and A/C, and 100 amp panel upgrade (2021). Walking distance to many schools and amenities this is one of the most sought-after areas in Niagara in this price range. Vacant, easy to show, and quick closing available! (id:35542)
Property Details
|
MLS® Number
|
H4119956 |
|
Property Type
|
Single Family |
|
Amenities Near By
|
Schools |
|
Community Features
|
Quiet Area |
|
Equipment Type
|
Water Heater |
|
Features
|
Park Setting, Park/reserve, Paved Driveway |
|
Parking Space Total
|
4 |
|
Rental Equipment Type
|
Water Heater |
Building
|
Bathroom Total
|
2 |
|
Bedrooms Above Ground
|
3 |
|
Bedrooms Total
|
3 |
|
Appliances
|
Dryer, Refrigerator, Stove, Washer & Dryer |
|
Architectural Style
|
Bungalow |
|
Basement Development
|
Finished |
|
Basement Type
|
Full (finished) |
|
Construction Style Attachment
|
Detached |
|
Cooling Type
|
Central Air Conditioning |
|
Exterior Finish
|
Brick |
|
Fireplace Fuel
|
Electric |
|
Fireplace Present
|
Yes |
|
Fireplace Type
|
Other - See Remarks |
|
Foundation Type
|
Block |
|
Heating Fuel
|
Natural Gas |
|
Heating Type
|
Forced Air |
|
Stories Total
|
1 |
|
Size Exterior
|
1050 Sqft |
|
Size Interior
|
1050 Sqft |
|
Type
|
House |
|
Utility Water
|
Municipal Water |
Parking
Land
|
Acreage
|
No |
|
Land Amenities
|
Schools |
|
Sewer
|
Municipal Sewage System |
|
Size Depth
|
120 Ft |
|
Size Frontage
|
59 Ft |
|
Size Irregular
|
59 X 120 |
|
Size Total Text
|
59 X 120|under 1/2 Acre |
|
Soil Type
|
Clay |
Rooms
| Level |
Type |
Length |
Width |
Dimensions |
|
Basement |
Laundry Room |
|
|
24' 9'' x 23' 3'' |
|
Basement |
3pc Bathroom |
|
|
9' 5'' x 7' 7'' |
|
Basement |
Den |
|
|
22' 4'' x 14' 10'' |
|
Ground Level |
Primary Bedroom |
|
|
11' 2'' x 10' 6'' |
|
Ground Level |
Bedroom |
|
|
10' 2'' x 9' 11'' |
|
Ground Level |
Bedroom |
|
|
9' 11'' x 8' 11'' |
|
Ground Level |
4pc Bathroom |
|
|
9' 4'' x 6' 9'' |
|
Ground Level |
Eat In Kitchen |
|
|
21' 4'' x 9' 4'' |
|
Ground Level |
Living Room |
|
|
18' '' x 13' 5'' |
https://www.realtor.ca/real-estate/23757647/3603-windermere-road-niagara-falls

