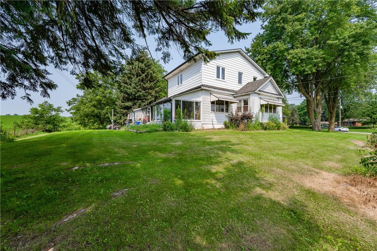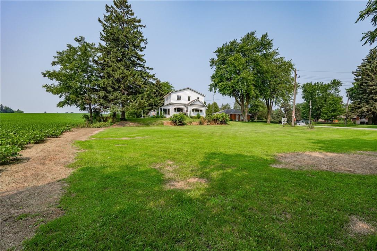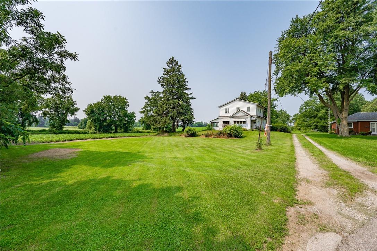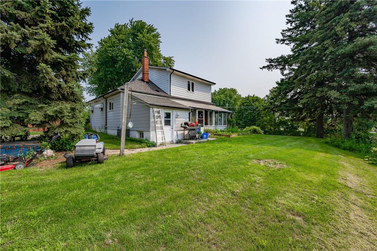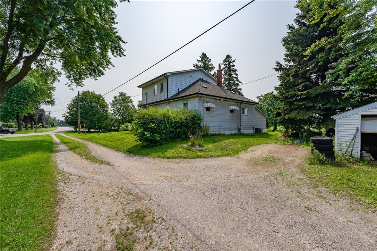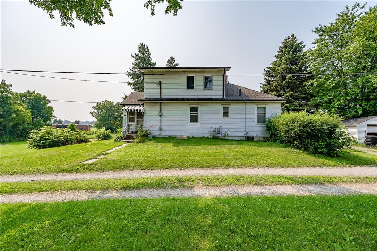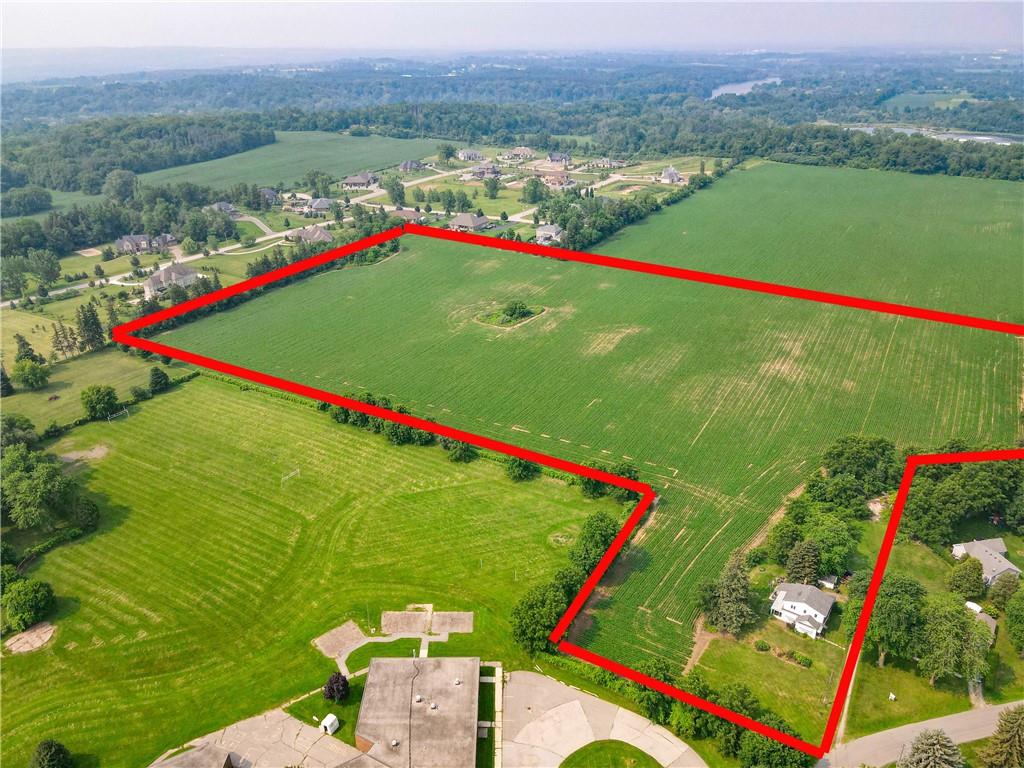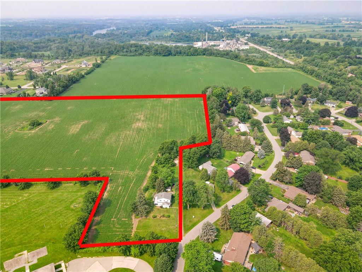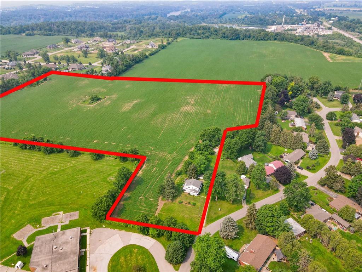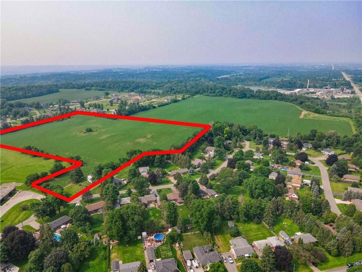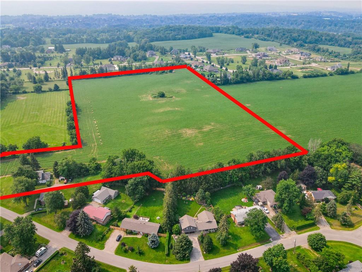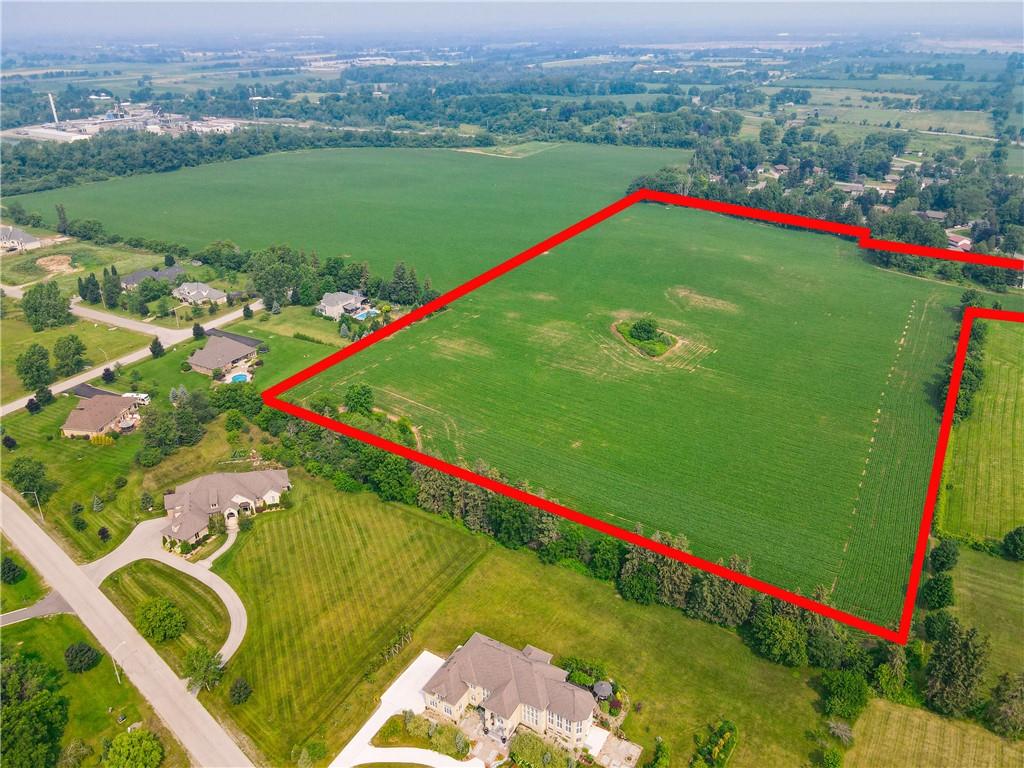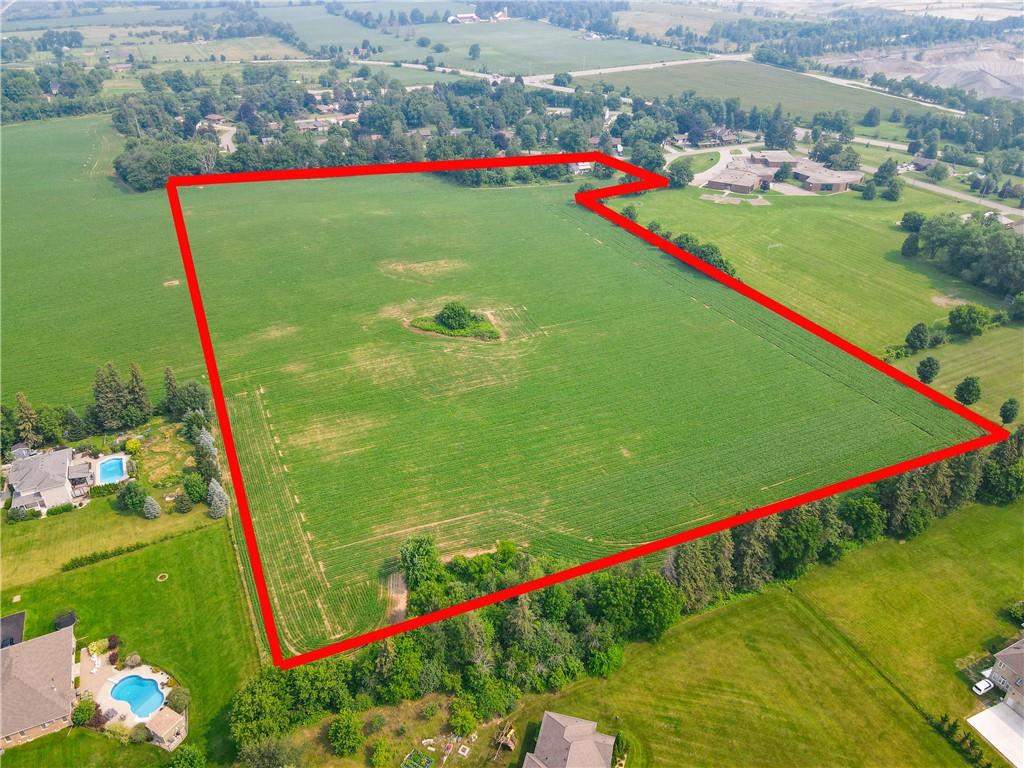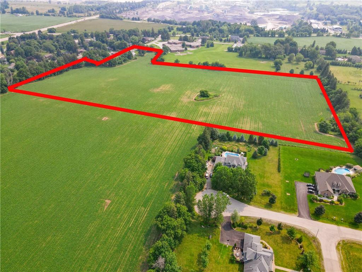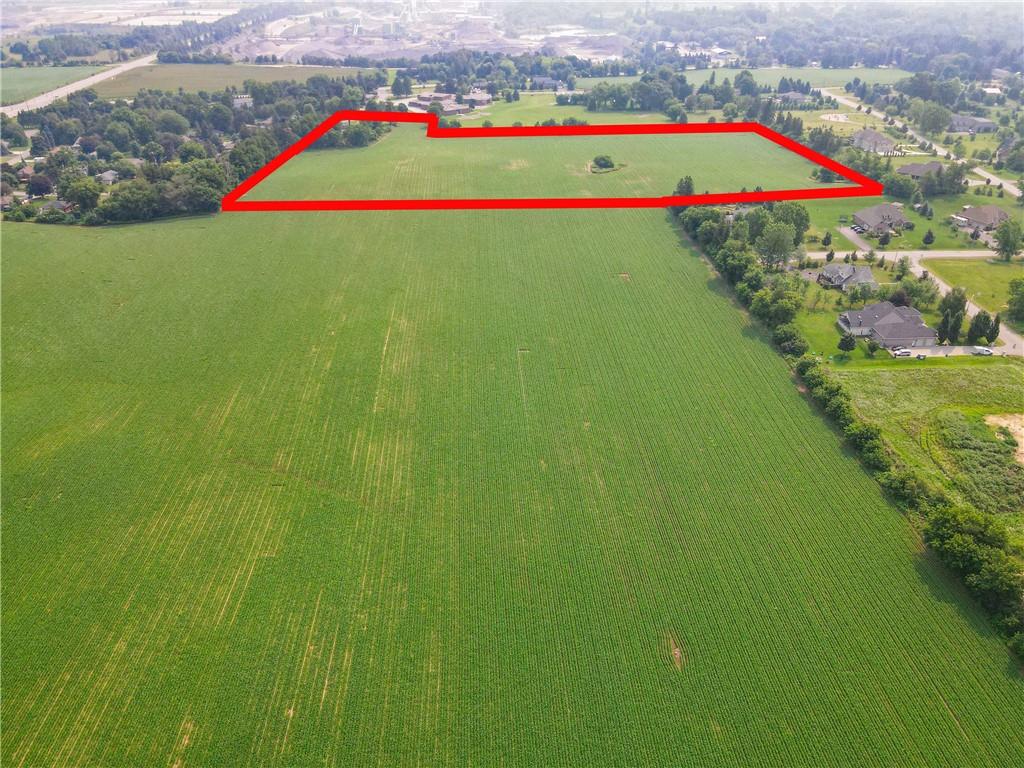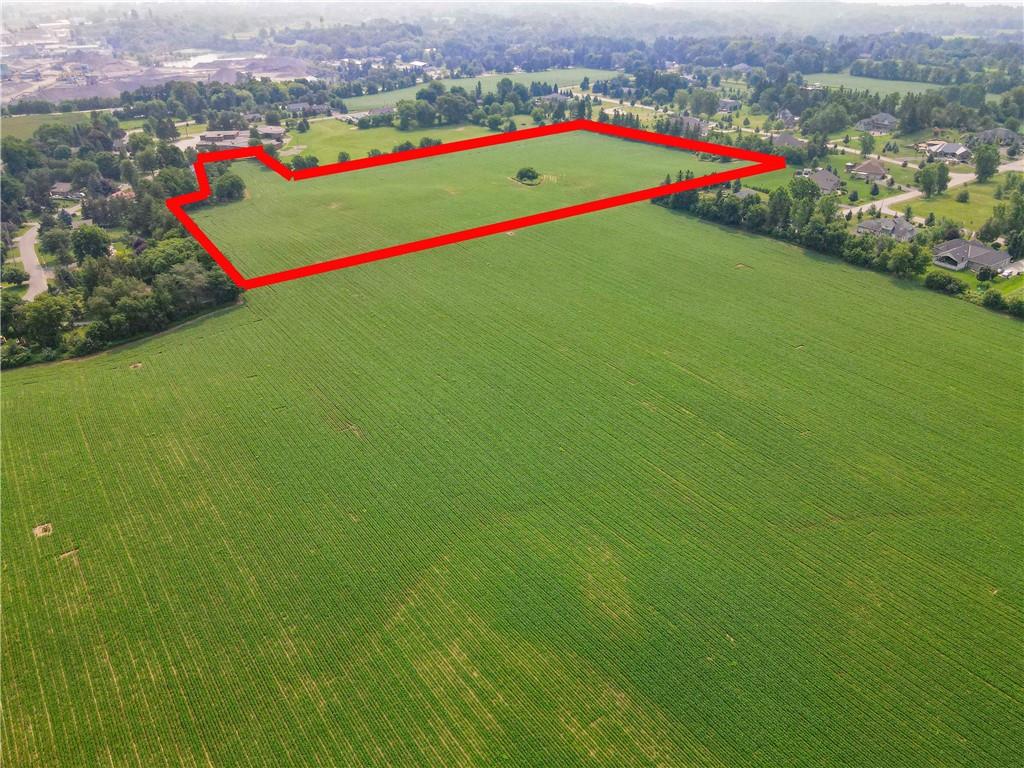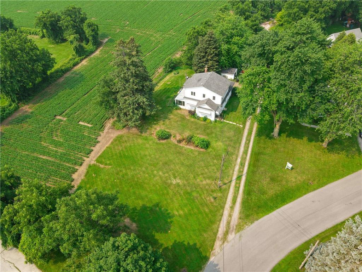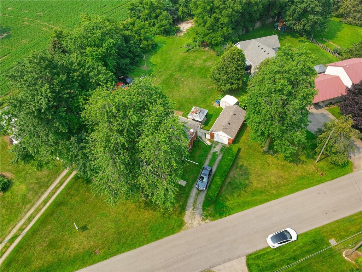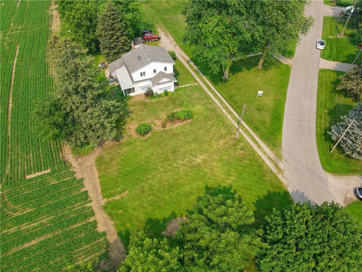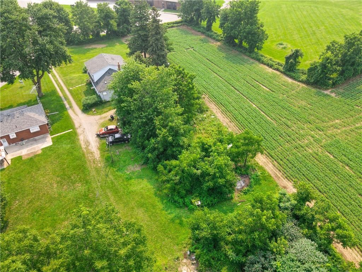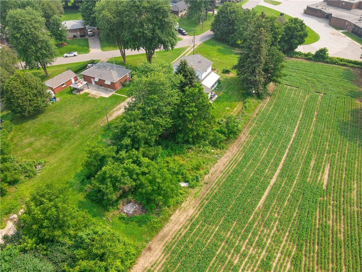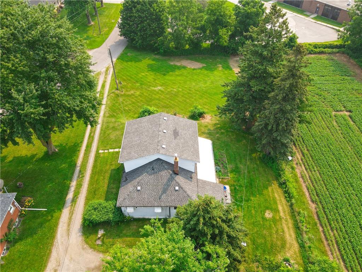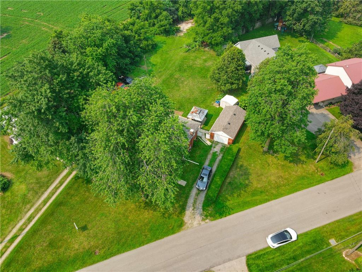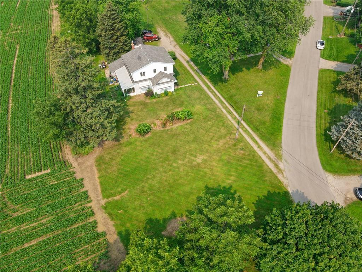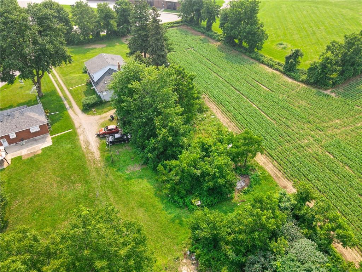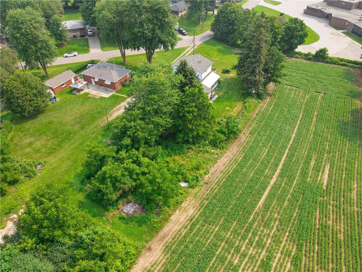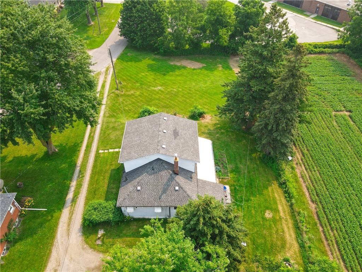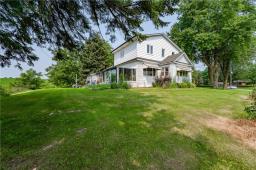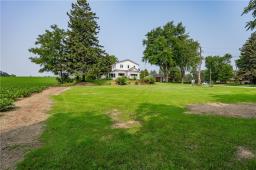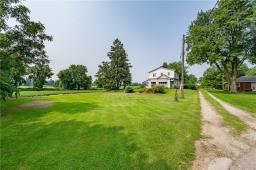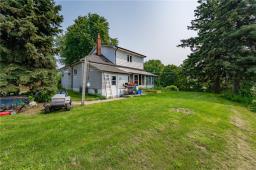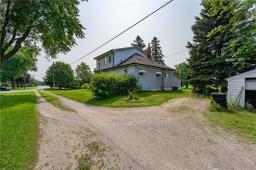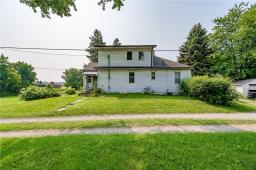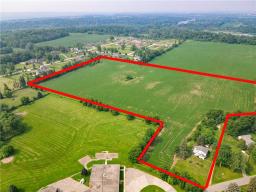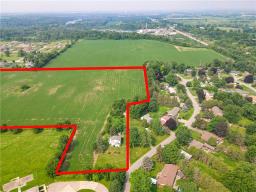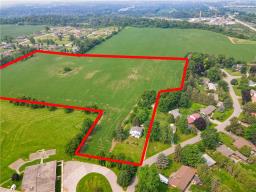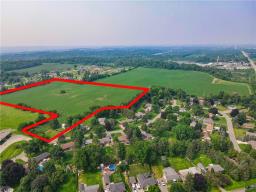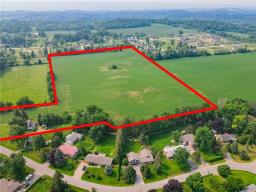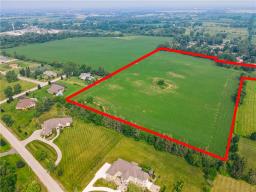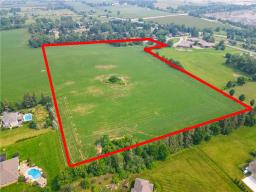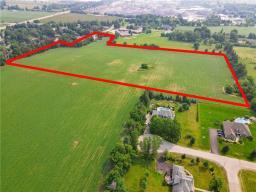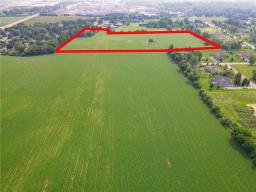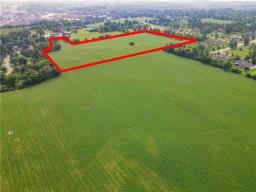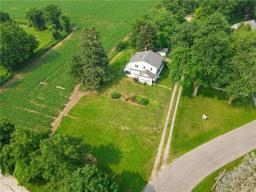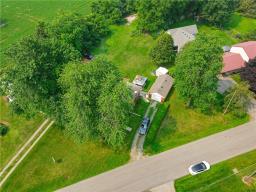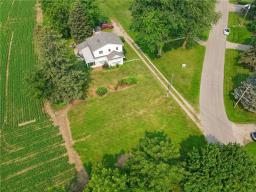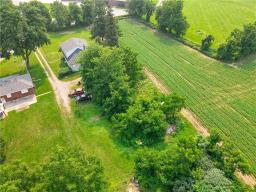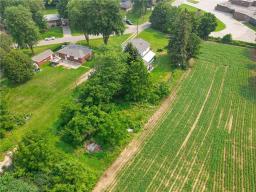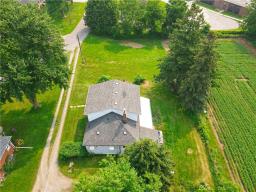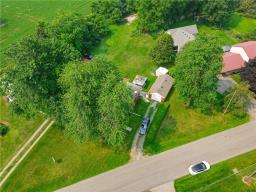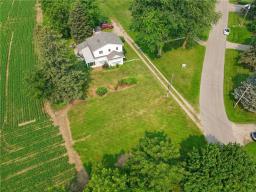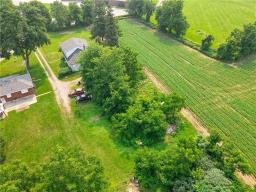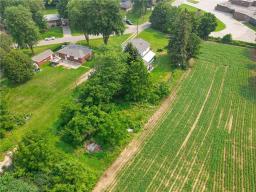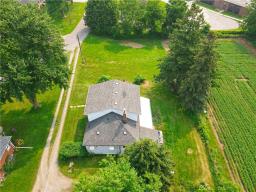3 Bedroom
2 Bathroom
1200 sqft
2 Level
Central Air Conditioning
Forced Air
Acreage
$3,750,000
Future development opportunity in Greensville. This 7.5 hectare (18.6 acre) site is located just North of Spencer Creek Estates. A.J. Clarke & Associates Ltd. completed a highest & best use analysis on May 31st, 2021 which proposes 9 lots. Present zoning is R2 - 14(H), Settlement Residential. Buyer to perform their own due diligence regarding the development & associated fees. This property is close to the new Greensville Elementary School which includes a library, community centre & day care. For those outdoor enthusiasts you're only minutes to Webster's & Tews Falls, Christie & Crooks Hollow Conservation areas. Commuter friendly location close to major highways. (id:35542)
Property Details
|
MLS® Number
|
H4112249 |
|
Property Type
|
Single Family |
|
Amenities Near By
|
Golf Course, Schools |
|
Equipment Type
|
Furnace, Water Heater, Air Conditioner |
|
Features
|
Park Setting, Park/reserve, Conservation/green Belt, Golf Course/parkland, Crushed Stone Driveway, Level, Country Residential |
|
Parking Space Total
|
2 |
|
Rental Equipment Type
|
Furnace, Water Heater, Air Conditioner |
|
Structure
|
Shed |
Building
|
Bathroom Total
|
2 |
|
Bedrooms Above Ground
|
3 |
|
Bedrooms Total
|
3 |
|
Architectural Style
|
2 Level |
|
Basement Development
|
Unfinished |
|
Basement Type
|
Full (unfinished) |
|
Construction Style Attachment
|
Detached |
|
Cooling Type
|
Central Air Conditioning |
|
Exterior Finish
|
Aluminum Siding |
|
Foundation Type
|
Stone |
|
Heating Fuel
|
Natural Gas |
|
Heating Type
|
Forced Air |
|
Stories Total
|
2 |
|
Size Exterior
|
1200 Sqft |
|
Size Interior
|
1200 Sqft |
|
Type
|
House |
|
Utility Water
|
Dug Well, Municipal Water |
Parking
Land
|
Acreage
|
Yes |
|
Land Amenities
|
Golf Course, Schools |
|
Sewer
|
Septic System |
|
Size Depth
|
662 Ft |
|
Size Frontage
|
99 Ft |
|
Size Irregular
|
99 X 662 |
|
Size Total Text
|
99 X 662|10 - 24.99 Acres |
|
Soil Type
|
Clay, Loam |
|
Zoning Description
|
Ag |
Rooms
| Level |
Type |
Length |
Width |
Dimensions |
|
Second Level |
3pc Bathroom |
|
|
Measurements not available |
|
Second Level |
Bedroom |
|
|
11' '' x 8' 6'' |
|
Second Level |
Bedroom |
|
|
14' 6'' x 7' 6'' |
|
Second Level |
Primary Bedroom |
|
|
18' 5'' x 12' '' |
|
Ground Level |
3pc Bathroom |
|
|
Measurements not available |
|
Ground Level |
Additional Bedroom |
|
|
11' '' x 9' '' |
|
Ground Level |
Kitchen |
|
|
16' '' x 9' '' |
|
Ground Level |
Dining Room |
|
|
18' 10'' x 10' 6'' |
|
Ground Level |
Living Room |
|
|
23' '' x 11' 9'' |
https://www.realtor.ca/real-estate/23463694/36-taylor-crescent-flamborough

