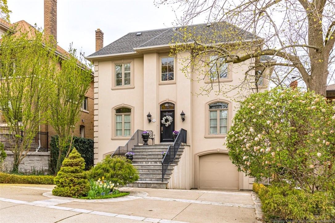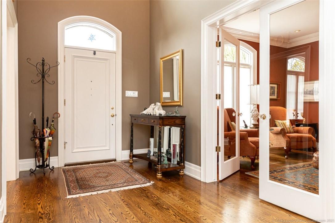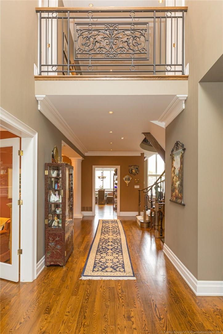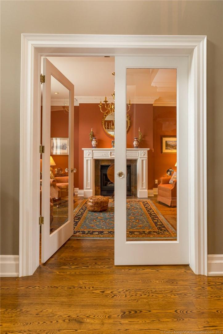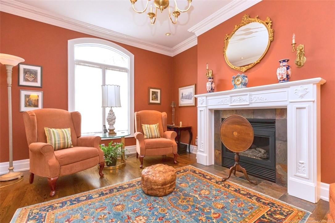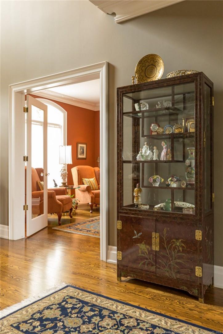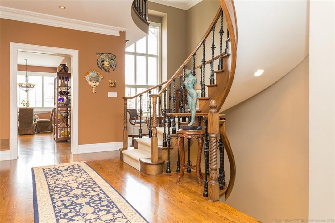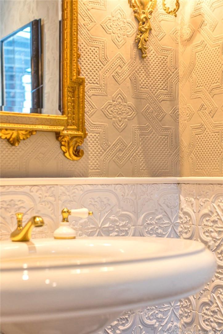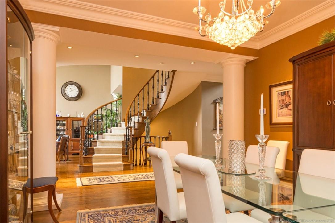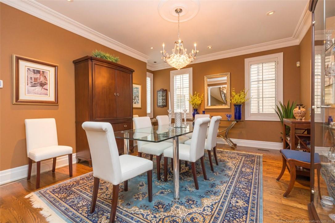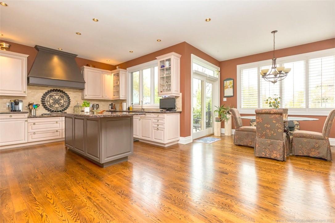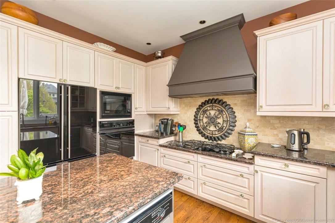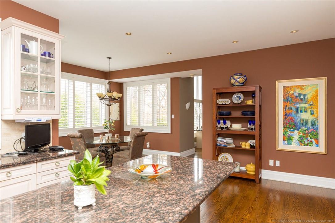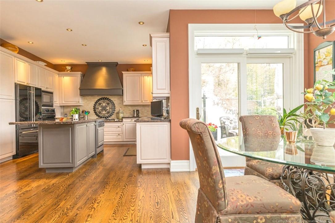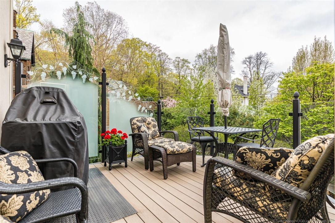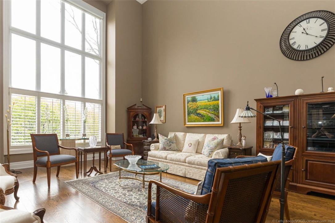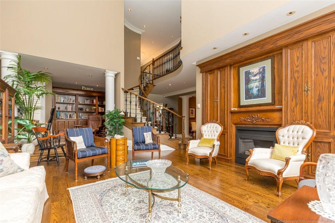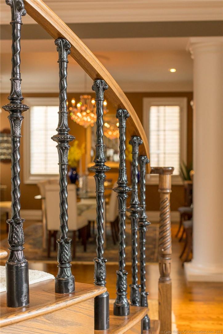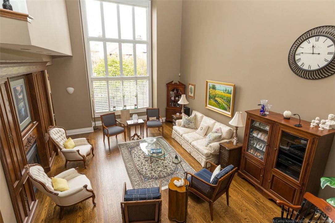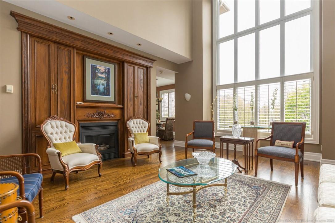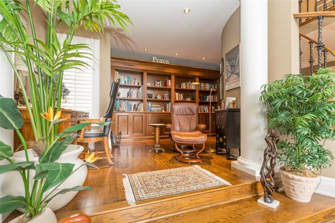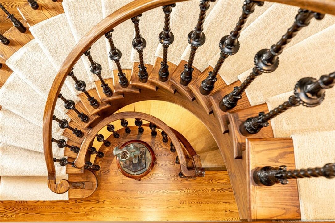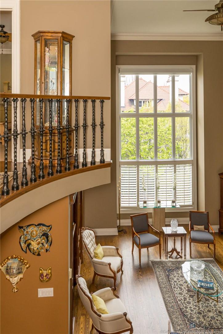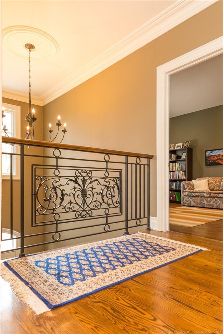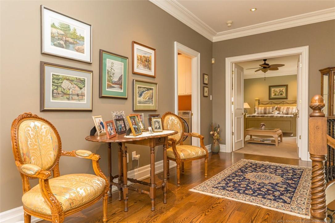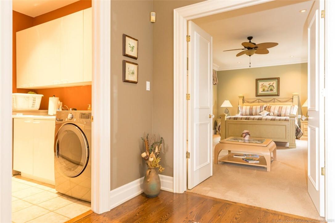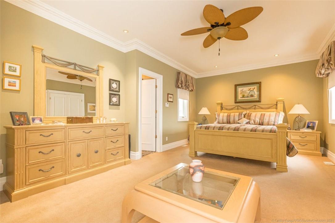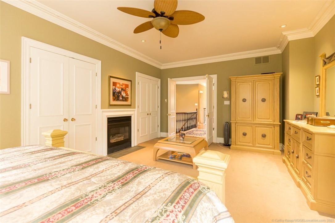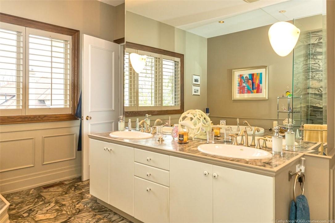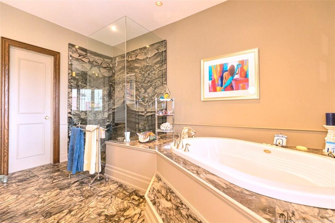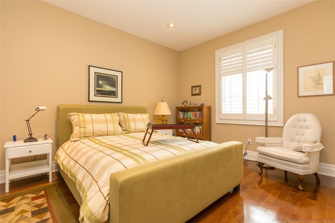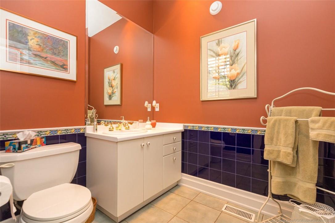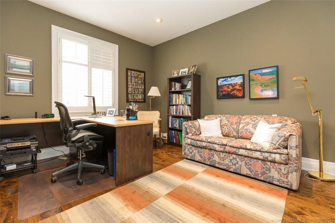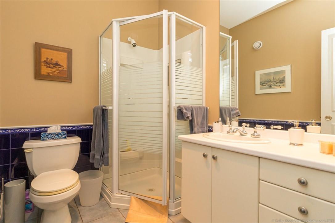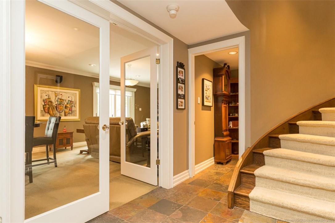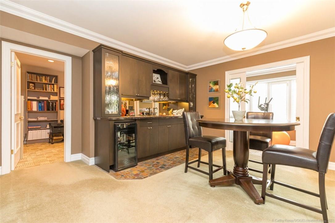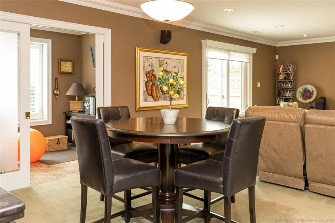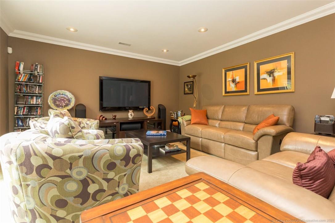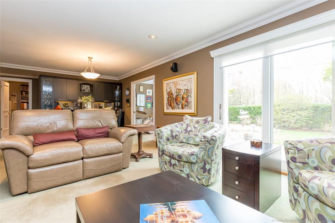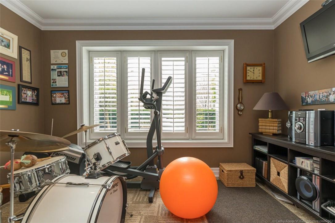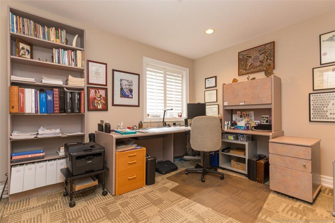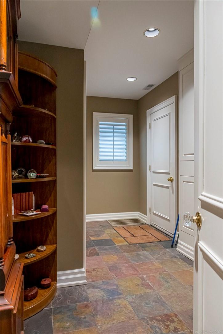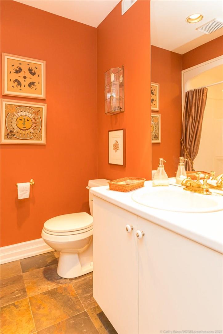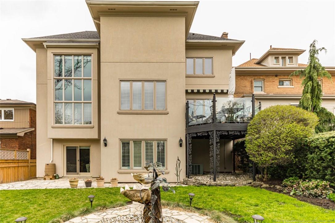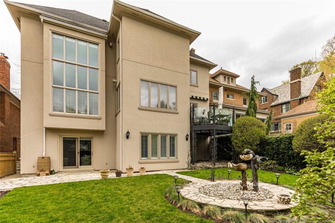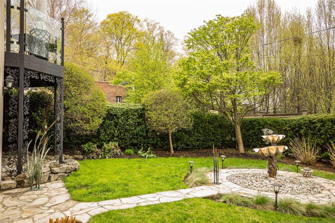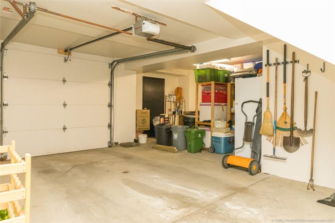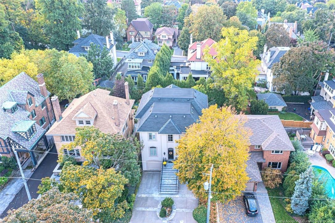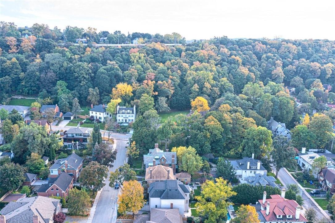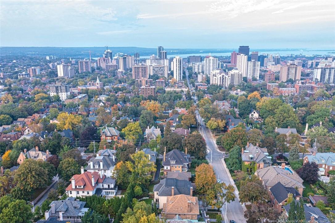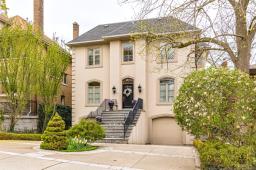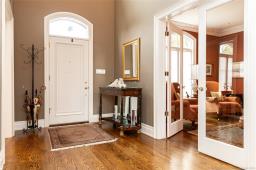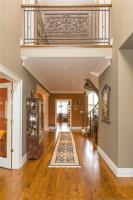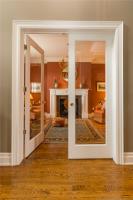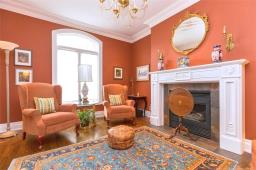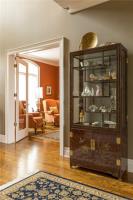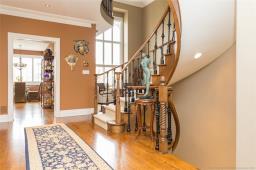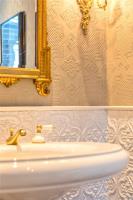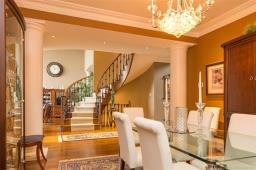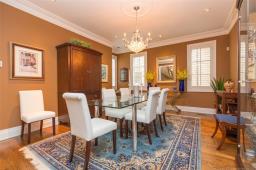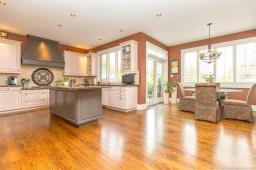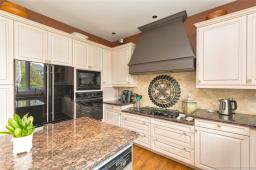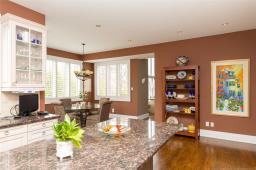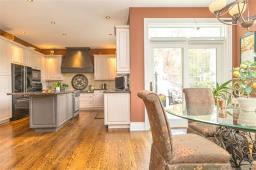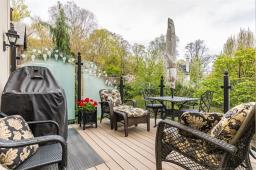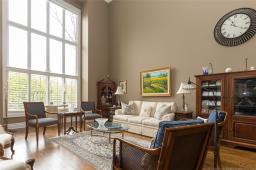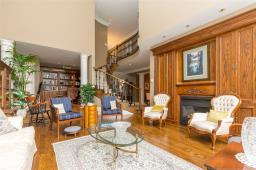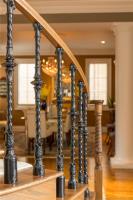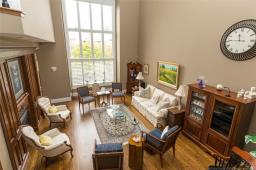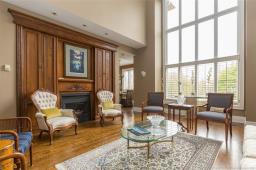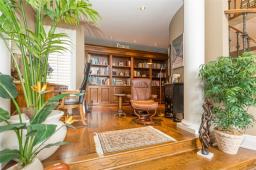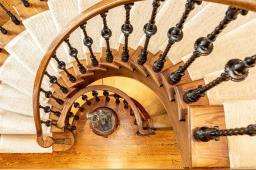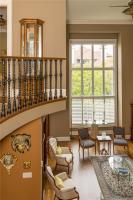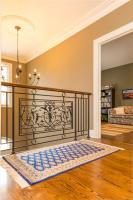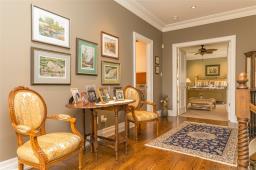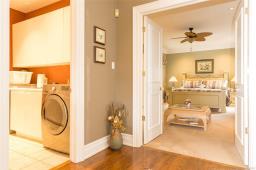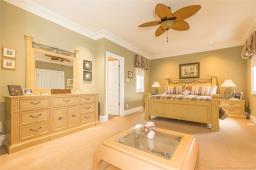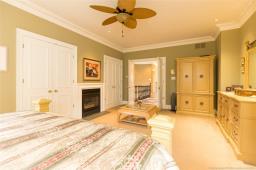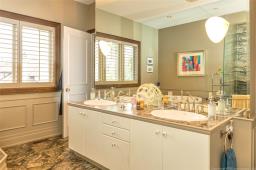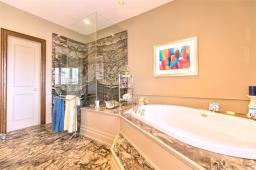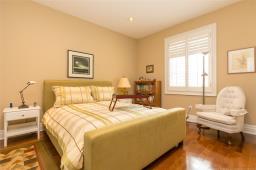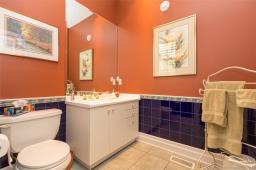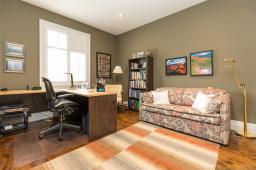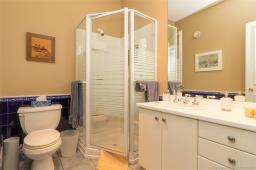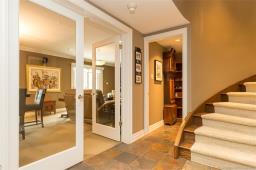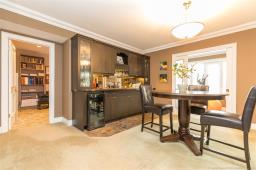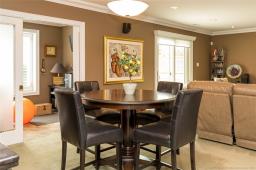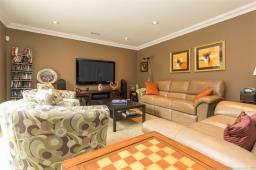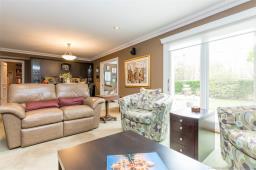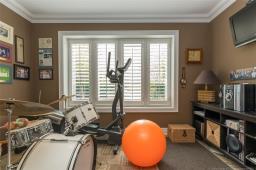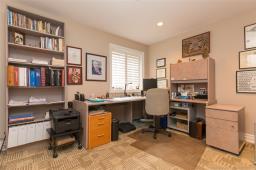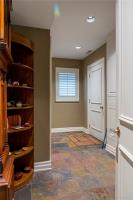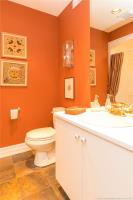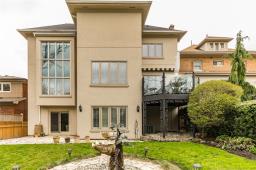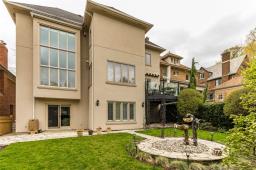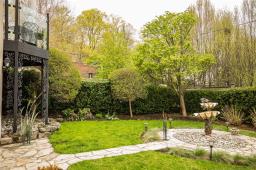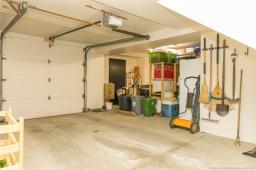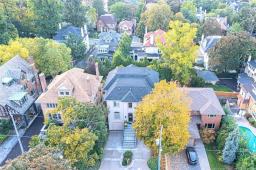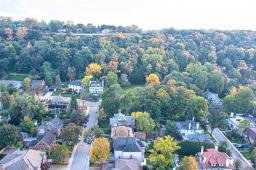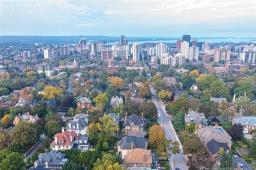3 Bedroom
5 Bathroom
3375 sqft
2 Level
Fireplace
Central Air Conditioning
Forced Air
$2,399,900
This unique Italian Renaissance style home was recently built (1994) in one of the loveliest & most prestigious neighbourhoods in West Hamilton. Sun-drenched rooms, cathedral ceilings and a breathtaking 2 storey window set this gorgeous property apart. Masterfully designed to allow for intimate spaces amidst soaring architecture and replete with all the conveniences of modern living, this glorious home sparkles! Beautifully built for everything from formal entertaining to quiet family enjoyment. Features include a private balcony overlooking the tranquil garden - the perfect spot to savour your morning coffee. 3 formal fireplaces, hardwood, slate and marble floors, private library plus ensuite baths & walk-in closets in every bedroom make this home truly exceptional. The fully finished lower level walkout opens into the formal rear yard garden and patio giving you 3 full floors of functional living space. It features a 4th bedroom/office, full bath, sunroom and 28 multimedia room. Two oversized private garages each with its own separate private house entry. Leave the drudgery of commuting behind you. Neighbours know and value that you can get to almost anywhere in Hamilton in under 10 minutes, and if you work in the Health system you are only minutes away from all the major Hamilton hospitals. Travelling into Toronto? Walk to the GO Station for the train & express bus or just jump onto the 403 in under 5 minutes. (id:35542)
Property Details
|
MLS® Number
|
H4119588 |
|
Property Type
|
Single Family |
|
Amenities Near By
|
Golf Course, Hospital, Public Transit |
|
Community Features
|
Quiet Area |
|
Equipment Type
|
Water Heater |
|
Features
|
Park Setting, Treed, Wooded Area, Park/reserve, Conservation/green Belt, Golf Course/parkland, Double Width Or More Driveway, Sump Pump, Automatic Garage Door Opener, In-law Suite |
|
Parking Space Total
|
6 |
|
Rental Equipment Type
|
Water Heater |
Building
|
Bathroom Total
|
5 |
|
Bedrooms Above Ground
|
3 |
|
Bedrooms Total
|
3 |
|
Appliances
|
Alarm System, Central Vacuum, Dishwasher, Dryer, Refrigerator, Stove, Washer, Oven, Window Coverings |
|
Architectural Style
|
2 Level |
|
Basement Development
|
Finished |
|
Basement Type
|
Full (finished) |
|
Constructed Date
|
1994 |
|
Construction Style Attachment
|
Detached |
|
Cooling Type
|
Central Air Conditioning |
|
Exterior Finish
|
Stucco |
|
Fireplace Fuel
|
Gas |
|
Fireplace Present
|
Yes |
|
Fireplace Type
|
Other - See Remarks |
|
Foundation Type
|
Block |
|
Half Bath Total
|
1 |
|
Heating Fuel
|
Natural Gas |
|
Heating Type
|
Forced Air |
|
Stories Total
|
2 |
|
Size Exterior
|
3375 Sqft |
|
Size Interior
|
3375 Sqft |
|
Type
|
House |
|
Utility Water
|
Municipal Water |
Parking
Land
|
Acreage
|
No |
|
Land Amenities
|
Golf Course, Hospital, Public Transit |
|
Sewer
|
Municipal Sewage System |
|
Size Depth
|
130 Ft |
|
Size Frontage
|
50 Ft |
|
Size Irregular
|
50 X 130 |
|
Size Total Text
|
50 X 130|under 1/2 Acre |
|
Soil Type
|
Loam |
Rooms
| Level |
Type |
Length |
Width |
Dimensions |
|
Second Level |
Laundry Room |
|
|
9' '' x 6' 6'' |
|
Second Level |
4pc Ensuite Bath |
|
|
Measurements not available |
|
Second Level |
Bedroom |
|
|
13' 9'' x 12' '' |
|
Second Level |
3pc Ensuite Bath |
|
|
Measurements not available |
|
Second Level |
Bedroom |
|
|
14' '' x 12' 5'' |
|
Second Level |
5pc Ensuite Bath |
|
|
13' 8'' x 10' 6'' |
|
Second Level |
Primary Bedroom |
|
|
21' 8'' x 14' '' |
|
Basement |
Utility Room |
|
|
Measurements not available |
|
Basement |
3pc Bathroom |
|
|
Measurements not available |
|
Basement |
Office |
|
|
13' 5'' x 11' 6'' |
|
Basement |
Exercise Room |
|
|
12' 6'' x 7' 4'' |
|
Basement |
Family Room |
|
|
28' '' x 14' '' |
|
Ground Level |
2pc Bathroom |
|
|
Measurements not available |
|
Ground Level |
Office |
|
|
12' '' x 12' '' |
|
Ground Level |
Dinette |
|
|
12' 6'' x 8' '' |
|
Ground Level |
Dining Room |
|
|
16' 6'' x 13' 4'' |
|
Ground Level |
Eat In Kitchen |
|
|
22' '' x 13' '' |
|
Ground Level |
Great Room |
|
|
22' '' x 15' 6'' |
|
Ground Level |
Living Room |
|
|
15' 3'' x 12' '' |
|
Ground Level |
Foyer |
|
|
30' 6'' x 7' 6'' |
https://www.realtor.ca/real-estate/23741088/352-bay-street-s-hamilton

