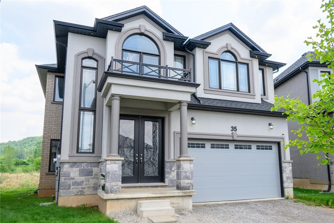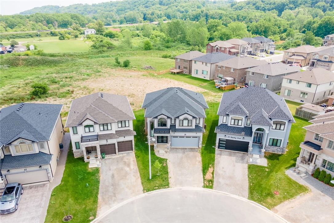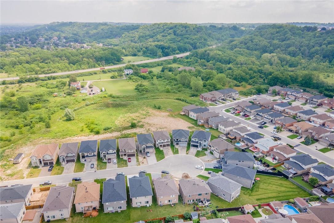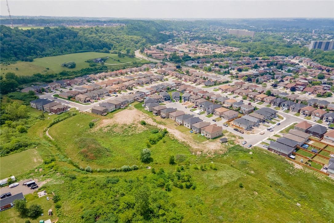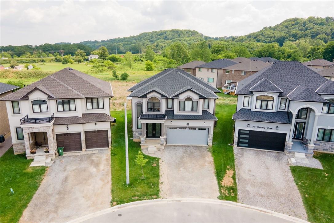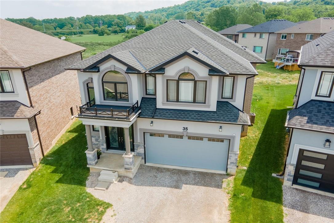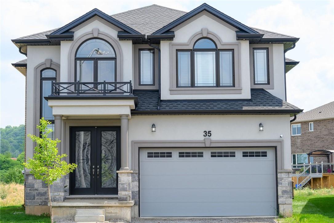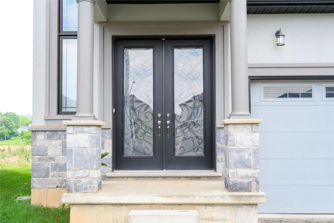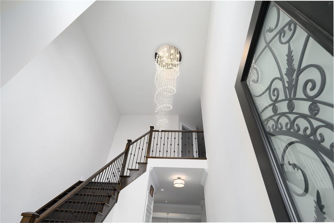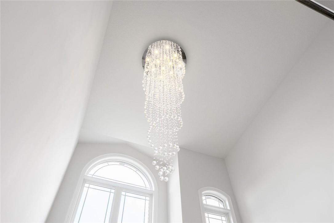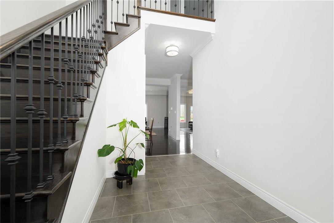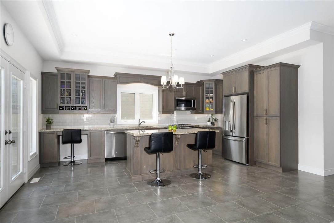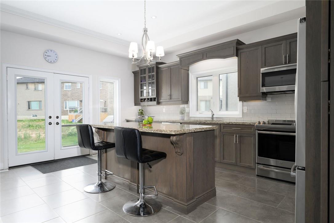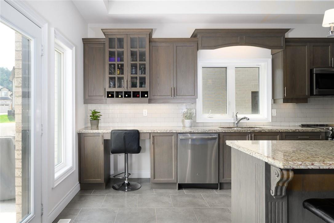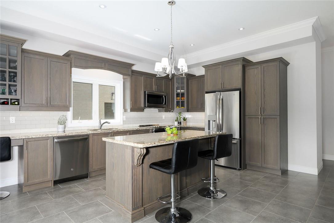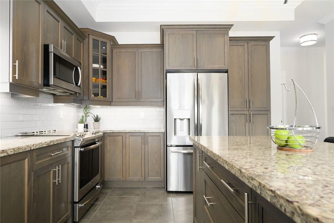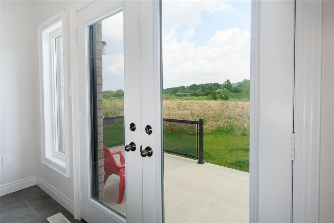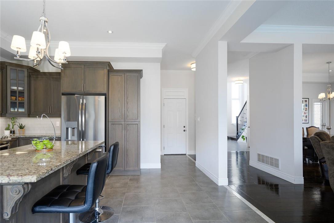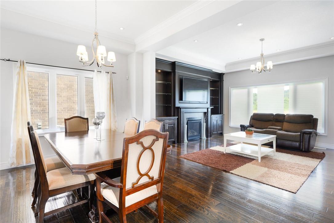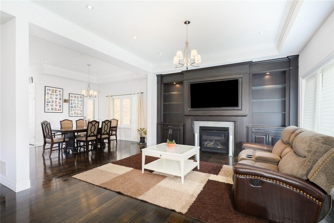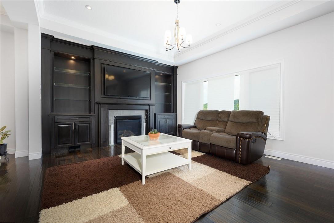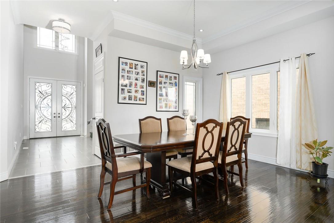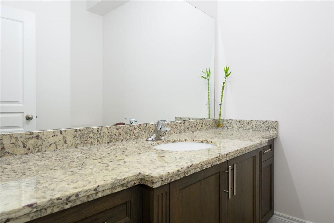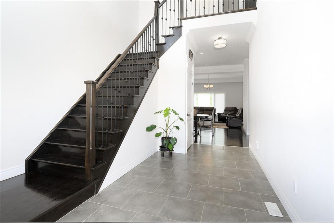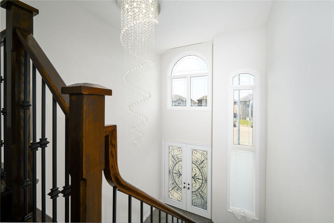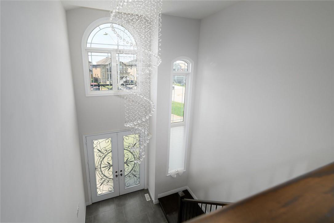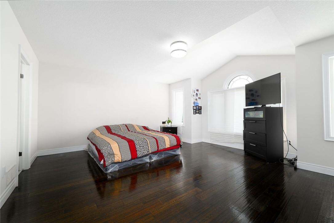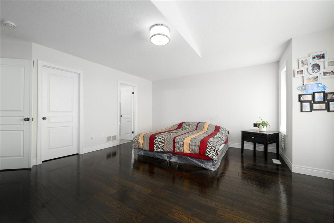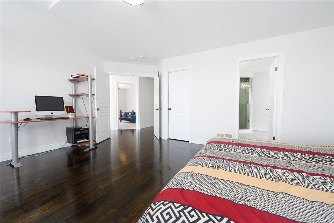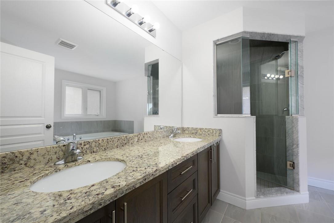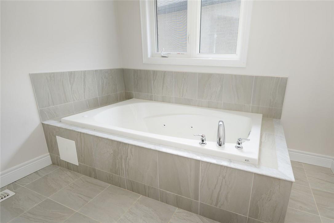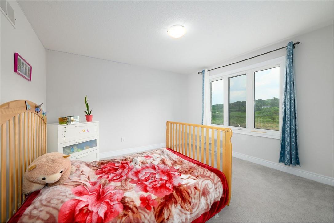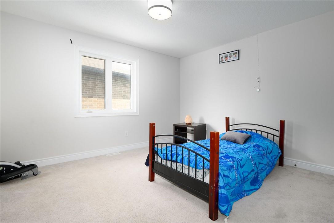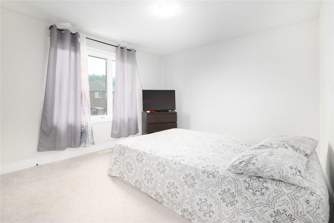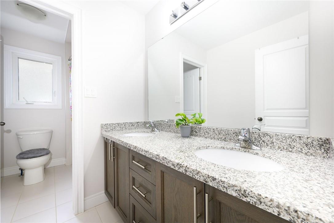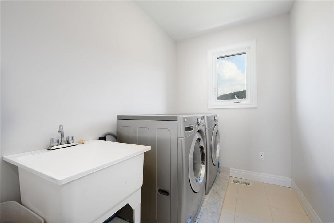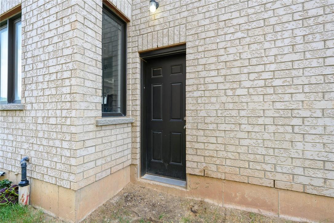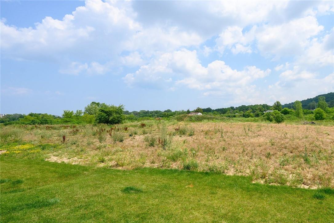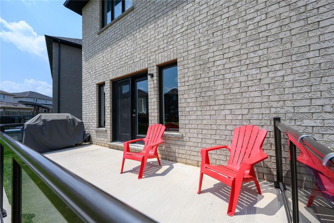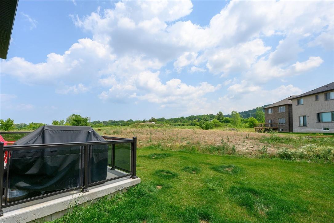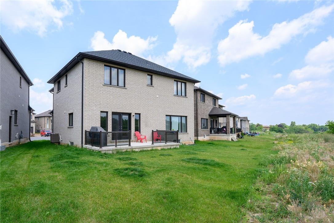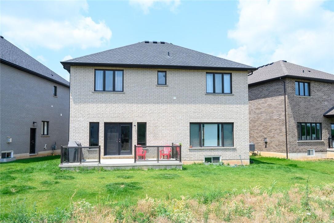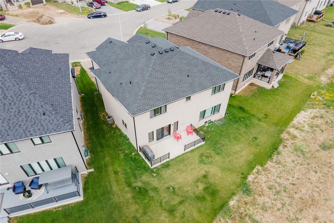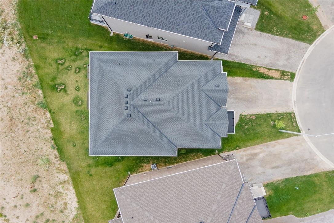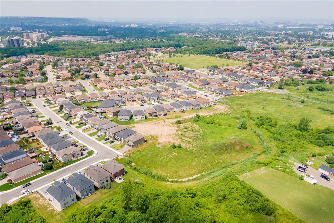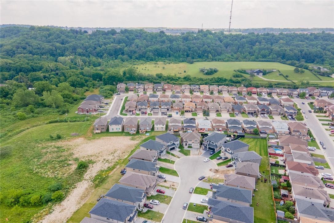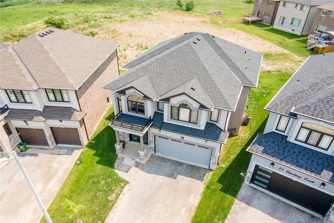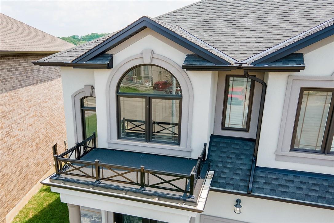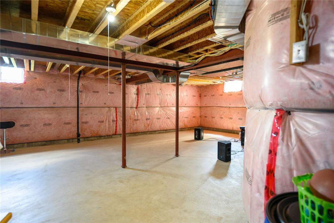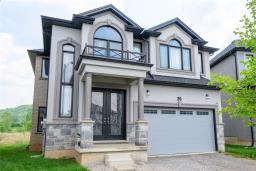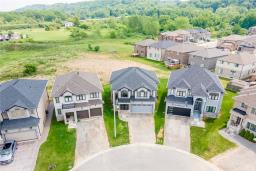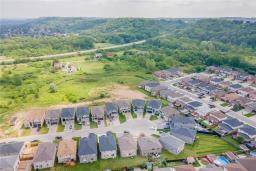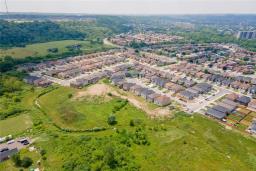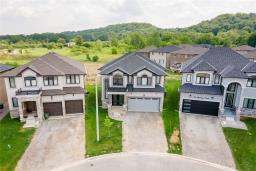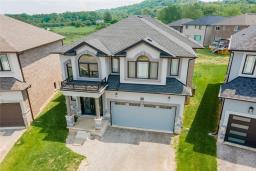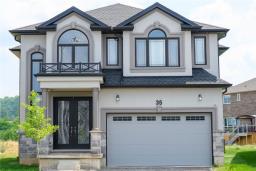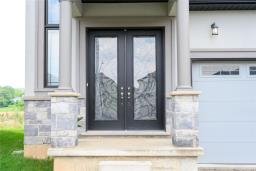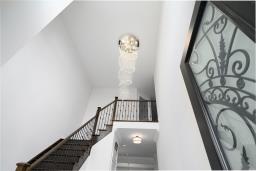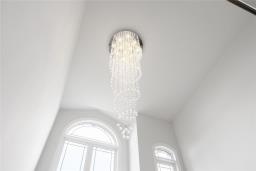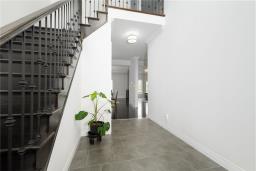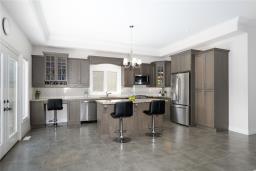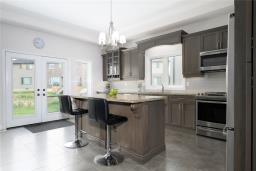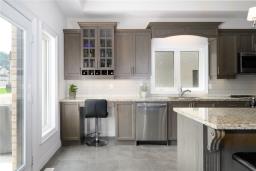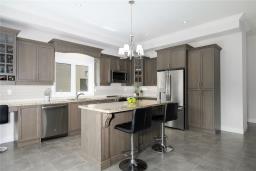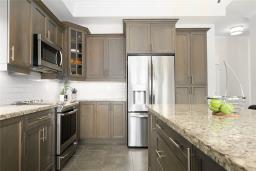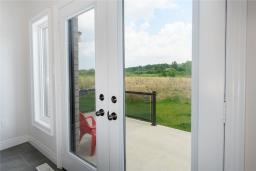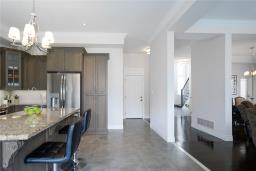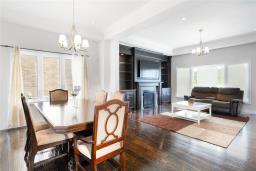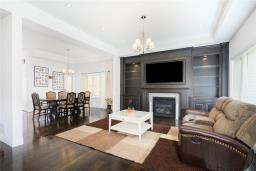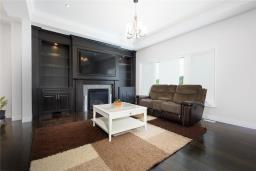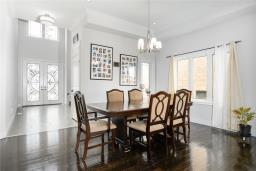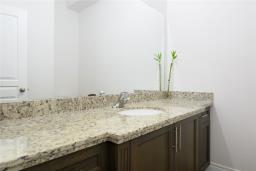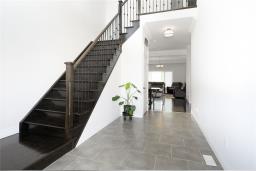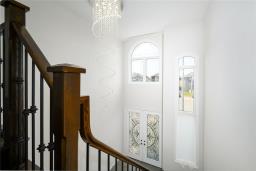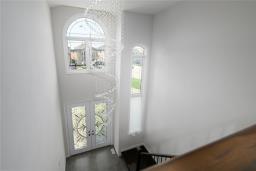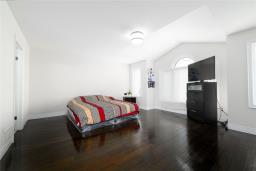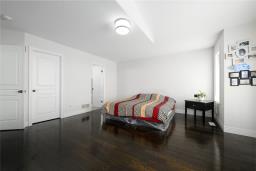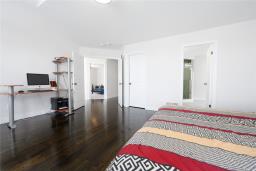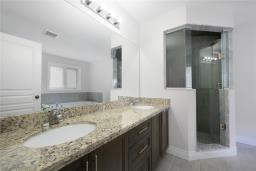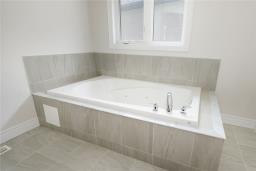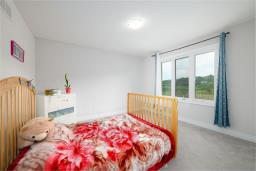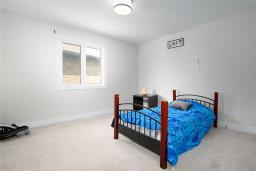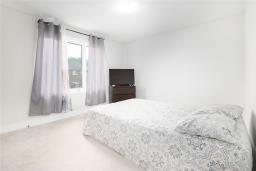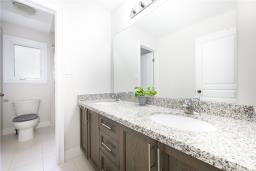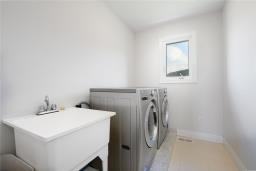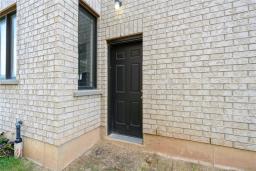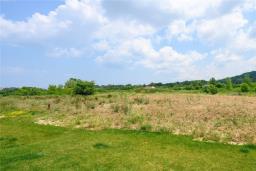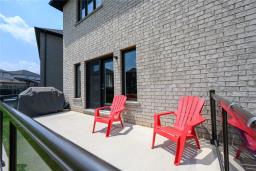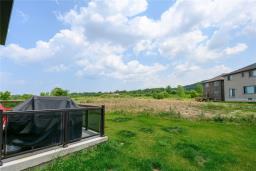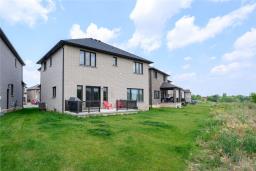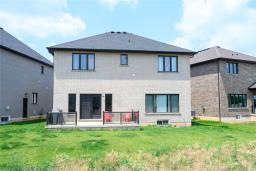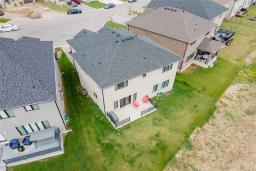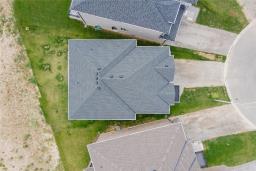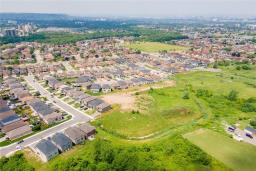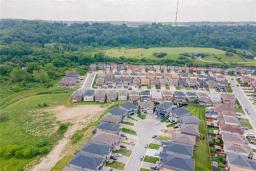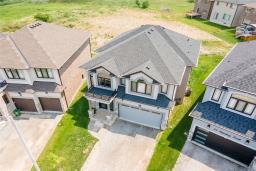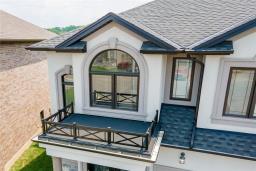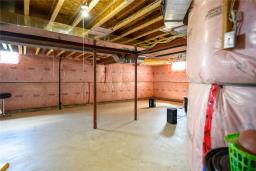4 Bedroom
3 Bathroom
2834 sqft
2 Level
Fireplace
Central Air Conditioning
Forced Air
$1,579,990
Move in ready custom 2834 sq ft 'Zeina' home is located on a pie lot on a very quiet cul-de-sac with an amazing escarpment view and a greenspace city parkette. Enjoy the incredible custom backyard concrete porch with glass inserted railings, a separate side entrance, 9 foot basement ceiling height & so much more! The elegant, open concept has stunning 10 ft ceilings, upgraded doors, trim, baseboards, crown moulding, oak staircase, wrought iron spindles, a bright stunning eat in kitchen, 36 upgraded cabinetry, extended granite counters, oversized windows, a fantastic dining room, custom built-in wall unit, fireplace, air conditioning, pot lights, hand-scrapped engineered hardwood floors and porcelain tile. The large second floor features 4 bedrooms, bathroom granite counters, vanities, undermount sinks, glass shower doors and a spacious 2nd floor laundry. Double garage, double wide driveway, inside entry, located close to parks, close to Green Hill Avenue, the Redhill / Linc / QEW, the future GO station, shopping & schools. (id:35542)
Property Details
|
MLS® Number
|
H4112204 |
|
Property Type
|
Single Family |
|
Amenities Near By
|
Schools |
|
Equipment Type
|
Water Heater |
|
Features
|
Park Setting, Park/reserve, Double Width Or More Driveway, Paved Driveway |
|
Parking Space Total
|
6 |
|
Rental Equipment Type
|
Water Heater |
|
View Type
|
View |
Building
|
Bathroom Total
|
3 |
|
Bedrooms Above Ground
|
4 |
|
Bedrooms Total
|
4 |
|
Architectural Style
|
2 Level |
|
Basement Development
|
Unfinished |
|
Basement Type
|
Full (unfinished) |
|
Construction Style Attachment
|
Detached |
|
Cooling Type
|
Central Air Conditioning |
|
Exterior Finish
|
Brick, Stone, Stucco |
|
Fireplace Fuel
|
Gas |
|
Fireplace Present
|
Yes |
|
Fireplace Type
|
Other - See Remarks |
|
Foundation Type
|
Poured Concrete |
|
Half Bath Total
|
1 |
|
Heating Fuel
|
Natural Gas |
|
Heating Type
|
Forced Air |
|
Stories Total
|
2 |
|
Size Exterior
|
2834 Sqft |
|
Size Interior
|
2834 Sqft |
|
Type
|
House |
|
Utility Water
|
Municipal Water |
Parking
Land
|
Acreage
|
No |
|
Land Amenities
|
Schools |
|
Sewer
|
Municipal Sewage System |
|
Size Frontage
|
30 Ft |
|
Size Irregular
|
30.35 X 0 |
|
Size Total Text
|
30.35 X 0|under 1/2 Acre |
|
Soil Type
|
Clay |
Rooms
| Level |
Type |
Length |
Width |
Dimensions |
|
Second Level |
Laundry Room |
|
|
Measurements not available |
|
Second Level |
4pc Bathroom |
|
|
Measurements not available |
|
Second Level |
Bedroom |
|
|
12' 9'' x 11' 2'' |
|
Second Level |
Bedroom |
|
|
12' 6'' x 12' 6'' |
|
Second Level |
Bedroom |
|
|
13' 5'' x 11' 8'' |
|
Second Level |
5pc Ensuite Bath |
|
|
Measurements not available |
|
Second Level |
Primary Bedroom |
|
|
18' '' x 14' 3'' |
|
Second Level |
Foyer |
|
|
Measurements not available |
|
Basement |
Other |
|
|
Measurements not available |
|
Basement |
Utility Room |
|
|
Measurements not available |
|
Basement |
Cold Room |
|
|
Measurements not available |
|
Ground Level |
2pc Bathroom |
|
|
Measurements not available |
|
Ground Level |
Kitchen |
|
|
18' 2'' x 15' 9'' |
|
Ground Level |
Family Room |
|
|
20' 2'' x 13' 3'' |
|
Ground Level |
Dining Room |
|
|
12' 3'' x 15' 2'' |
|
Ground Level |
Foyer |
|
|
Measurements not available |
https://www.realtor.ca/real-estate/23448046/35-riesling-court-hamilton

