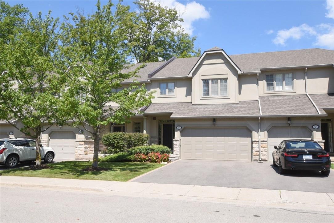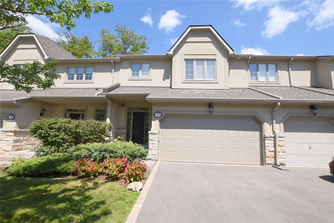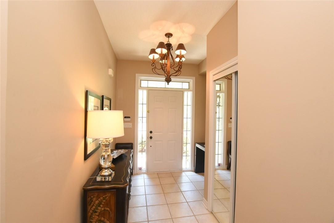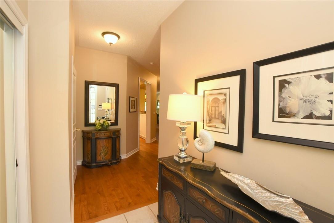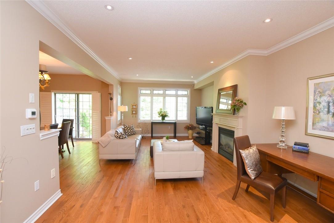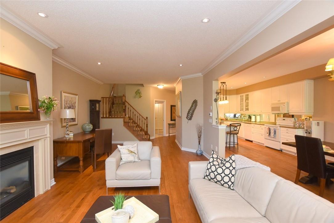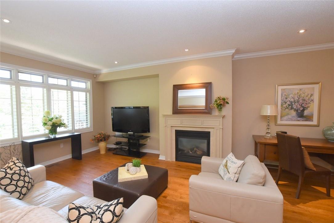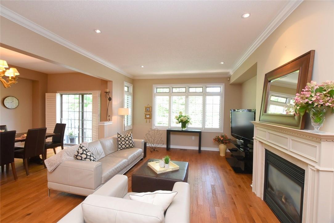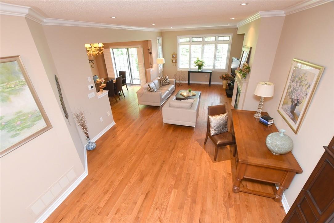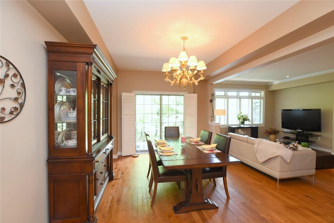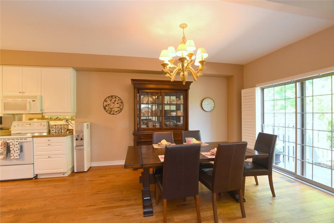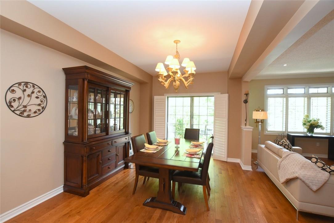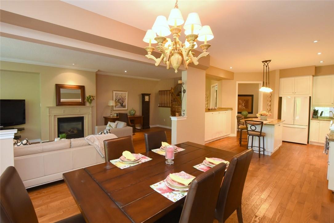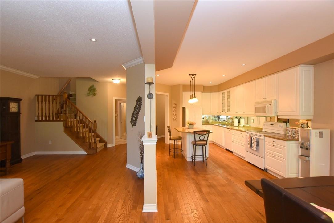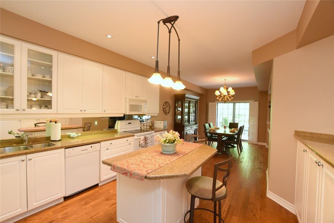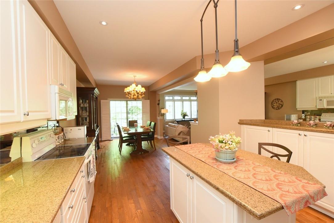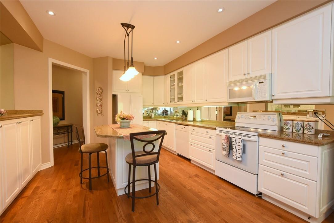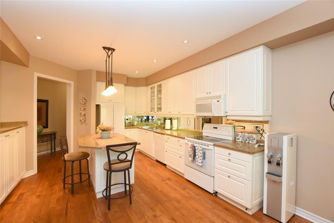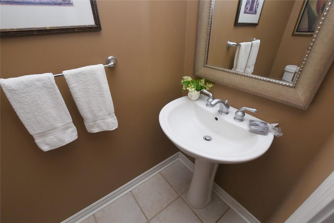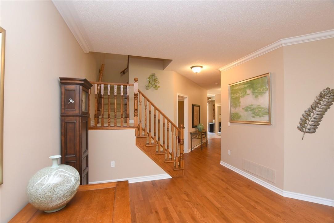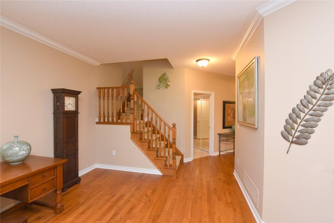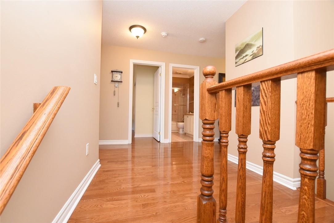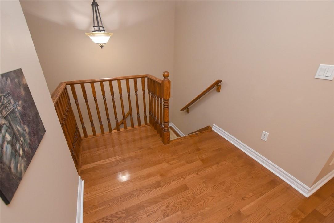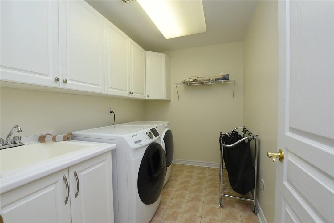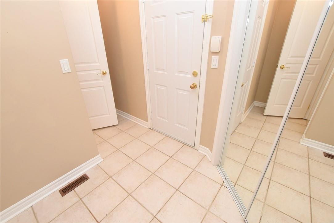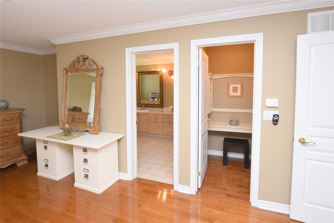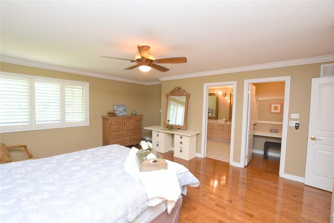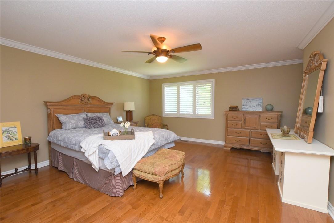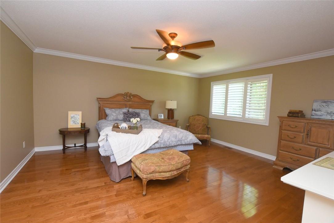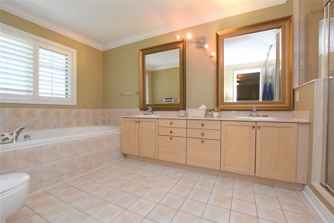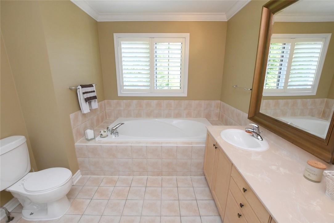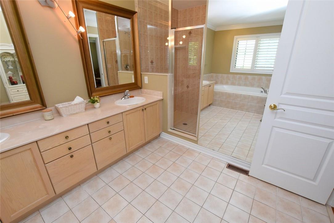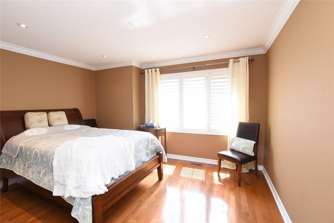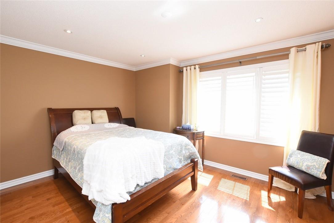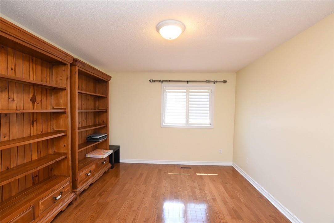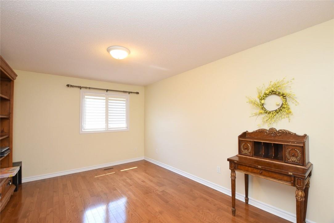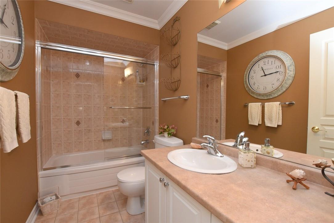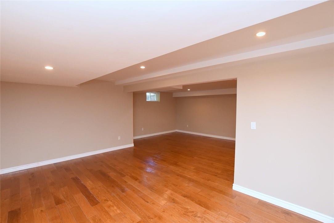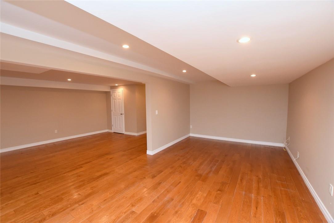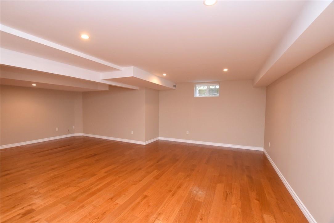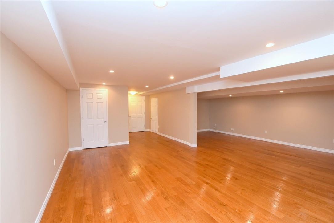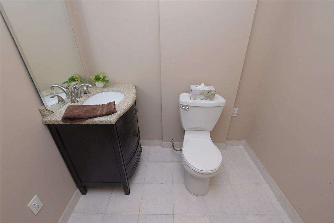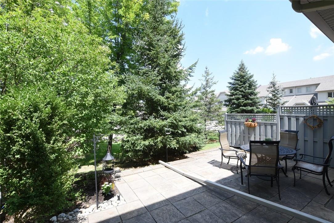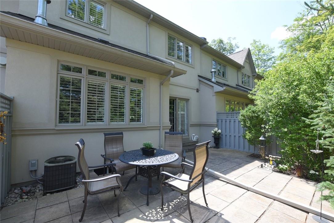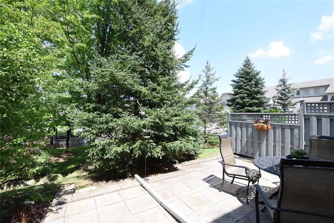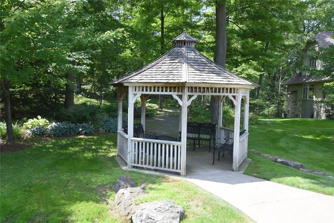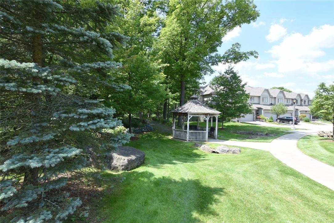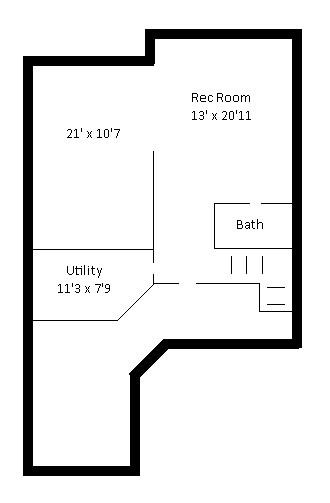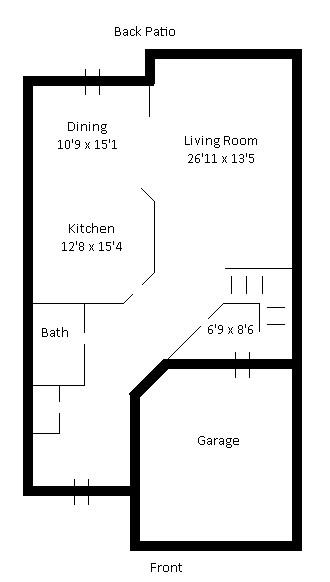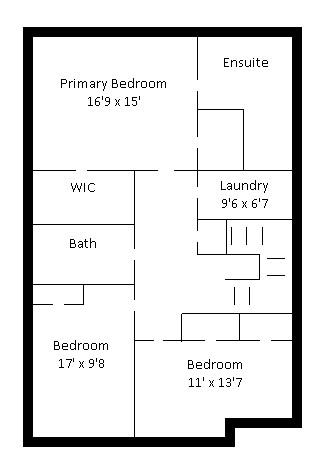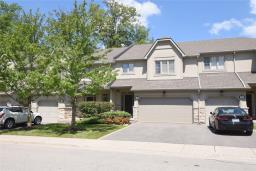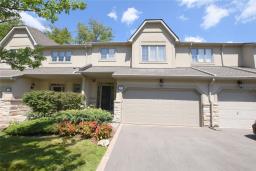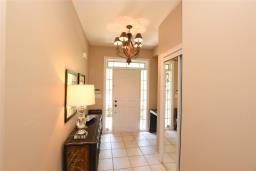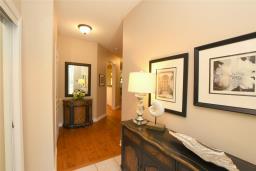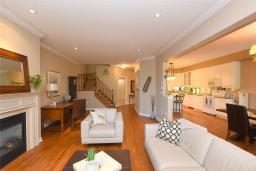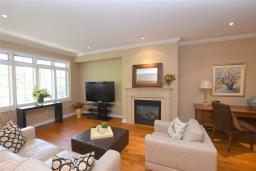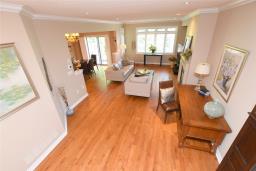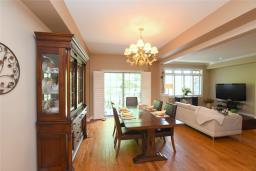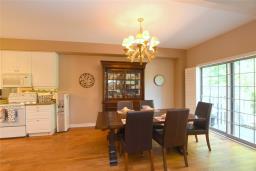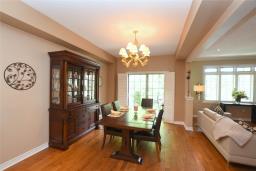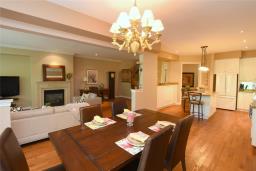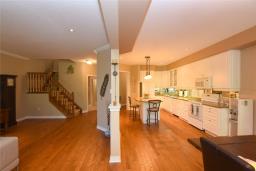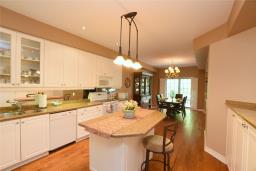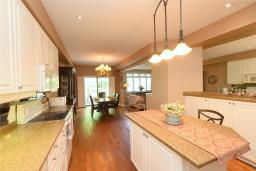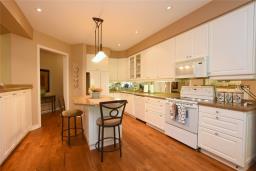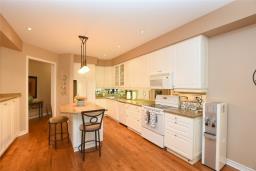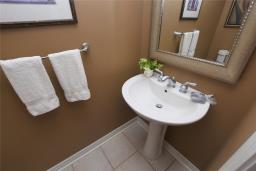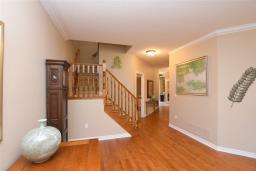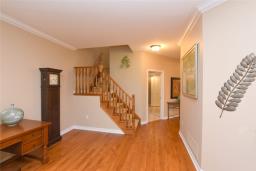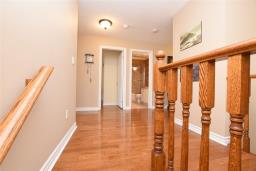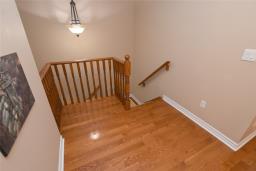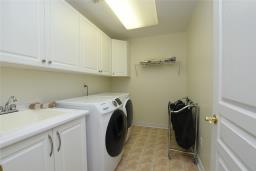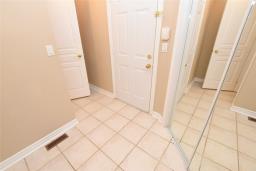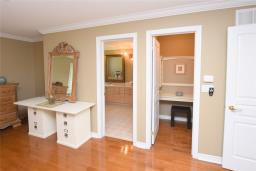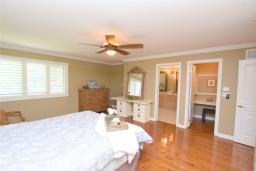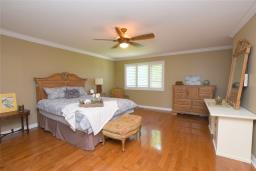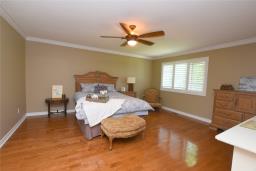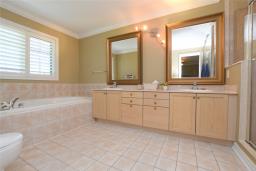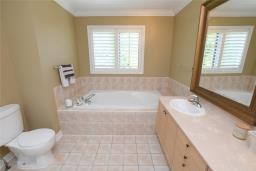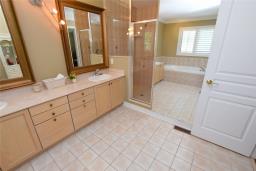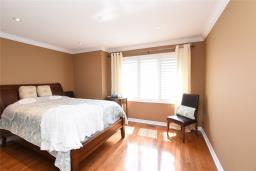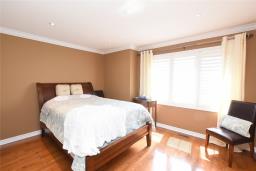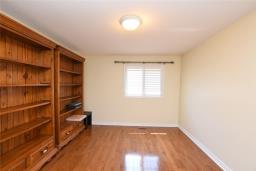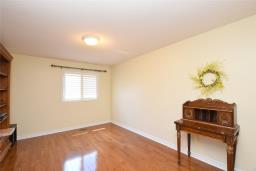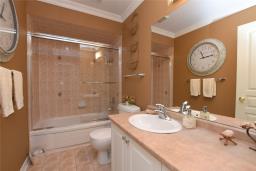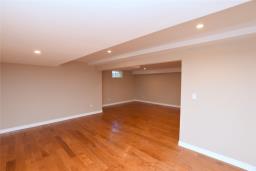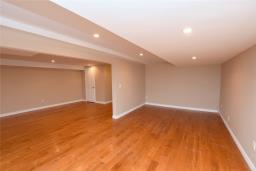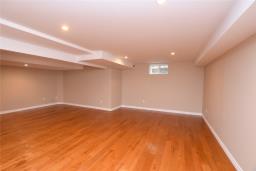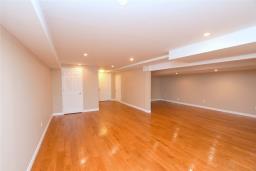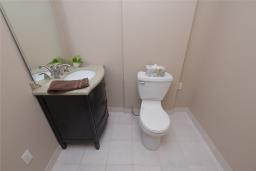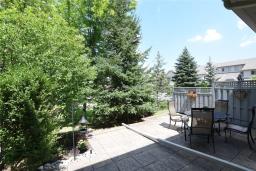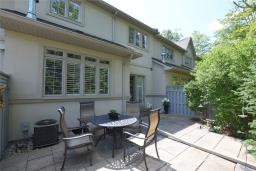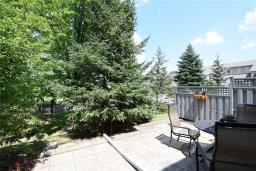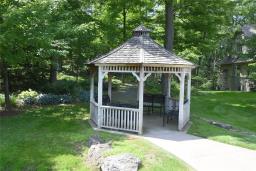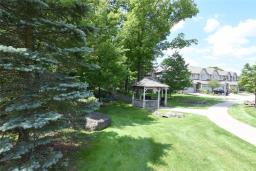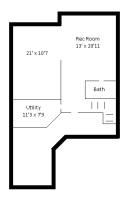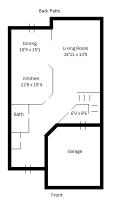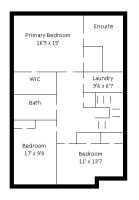35 71 Sulphur Springs Road Ancaster, Ontario L9G 5C1
$1,269,000Maintenance,
$665 Monthly
Maintenance,
$665 MonthlyLocated in the beautiful and prestigious Town Manors of Ancaster, this executive condo is walking distance to charming village shops, restaurants and cafes. Minutes from Hamilton Golf & Country Club and major roads, enjoy the ultimate experience for elegant and easy living. All in a neutral decor, enjoy the hardwood floors throughout! Offering 3 bedrooms, 4 bathrooms, 2nd floor laundry, a gas fireplace, Californian shutters, Crown Moulding, 9 high ceilings, granite counter tops with mirrored backsplashes, halogen & pot lights. Casual dining is offered on the kitchen island and a separate, built-in bar offer offers plenty of extra storage. Views of the private back patio are offered from the French doors in the dining room. The spacious living room offers space for an in-home office. A spacious L-shaped rec room, a 2pc bath, a large workshop area & separate utility area complete the lower level. New furnace (2021), new rented water heater (2021). Professionally cleaned. Walk out to your private patio and shared gazebo, surrounded by a small park. Wonderful neighbours and plenty of Visitor Parking... Come and see it for yourself! Offers accepted anytime. RSA (id:35542)
Property Details
| MLS® Number | H4113577 |
| Property Type | Single Family |
| Amenities Near By | Public Transit, Recreation, Schools |
| Community Features | Quiet Area, Community Centre |
| Equipment Type | Water Heater |
| Features | Park Setting, Southern Exposure, Park/reserve, Conservation/green Belt, Paved Driveway, Automatic Garage Door Opener |
| Parking Space Total | 4 |
| Rental Equipment Type | Water Heater |
Building
| Bathroom Total | 4 |
| Bedrooms Above Ground | 3 |
| Bedrooms Total | 3 |
| Appliances | Central Vacuum, Dishwasher, Dryer, Refrigerator, Stove, Washer |
| Architectural Style | 2 Level |
| Basement Type | None |
| Constructed Date | 2003 |
| Construction Style Attachment | Attached |
| Cooling Type | Central Air Conditioning |
| Exterior Finish | Brick, Stone |
| Fireplace Fuel | Gas |
| Fireplace Present | Yes |
| Fireplace Type | Other - See Remarks |
| Half Bath Total | 2 |
| Heating Fuel | Natural Gas |
| Heating Type | Forced Air |
| Stories Total | 2 |
| Size Exterior | 2477 Sqft |
| Size Interior | 2477 Sqft |
| Type | Row / Townhouse |
| Utility Water | Municipal Water |
Parking
| Attached Garage |
Land
| Acreage | No |
| Land Amenities | Public Transit, Recreation, Schools |
| Sewer | Municipal Sewage System |
| Size Irregular | Common Element |
| Size Total Text | Common Element|under 1/2 Acre |
| Soil Type | Clay |
Rooms
| Level | Type | Length | Width | Dimensions |
|---|---|---|---|---|
| Second Level | Laundry Room | 9' 6'' x 6' 7'' | ||
| Second Level | 4pc Bathroom | Measurements not available | ||
| Second Level | 5pc Ensuite Bath | Measurements not available | ||
| Second Level | Bedroom | 17' 0'' x 9' 8'' | ||
| Second Level | Bedroom | 13' 7'' x 11' '' | ||
| Second Level | Primary Bedroom | 16' 9'' x 15' 0'' | ||
| Basement | Utility Room | Measurements not available | ||
| Basement | Storage | Measurements not available | ||
| Basement | Recreation Room | 20' 11'' x 13' '' | ||
| Basement | 2pc Bathroom | Measurements not available | ||
| Basement | Recreation Room | 21' '' x 10' 7'' | ||
| Ground Level | 2pc Bathroom | Measurements not available | ||
| Ground Level | Mud Room | 8' 9'' x 6' 9'' | ||
| Ground Level | Kitchen | 15' 4'' x 12' 8'' | ||
| Ground Level | Dining Room | 15' 1'' x 10' 9'' | ||
| Ground Level | Living Room | 26' 11'' x 13' 5'' | ||
| Ground Level | Foyer | 15' 8'' x 7' 8'' |
https://www.realtor.ca/real-estate/23513543/35-71-sulphur-springs-road-ancaster
Interested?
Contact us for more information

