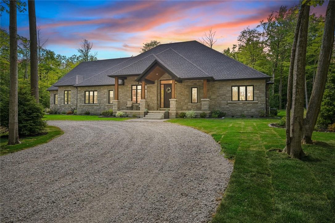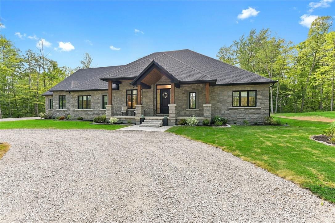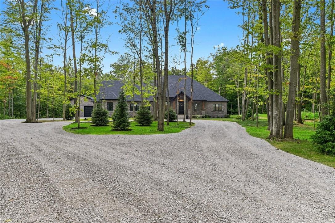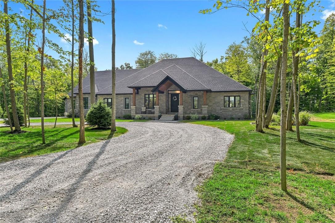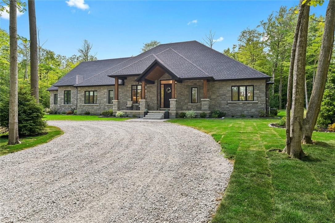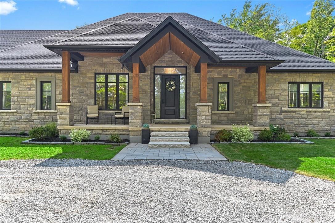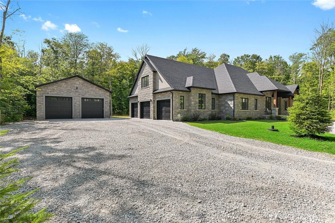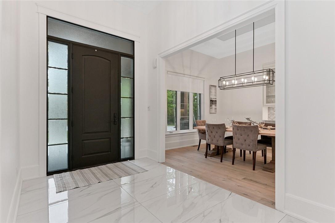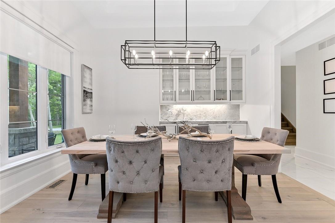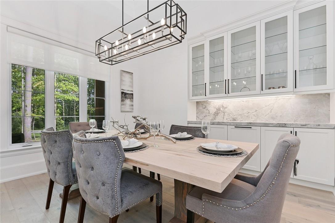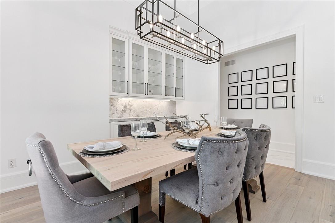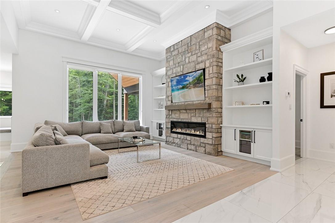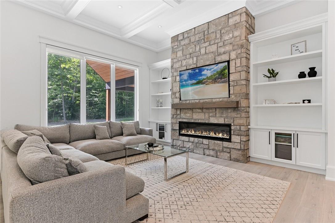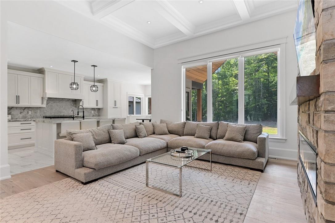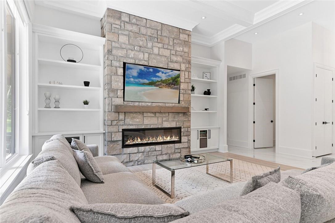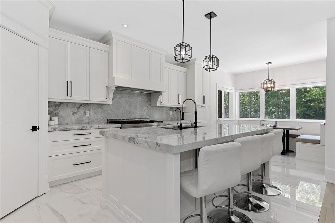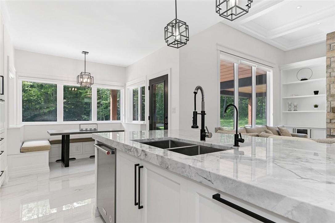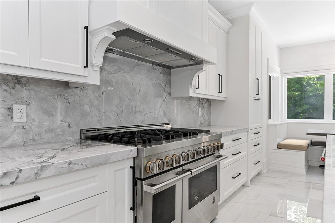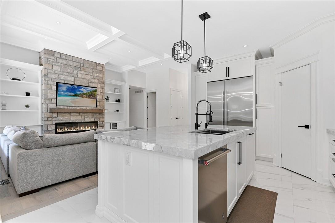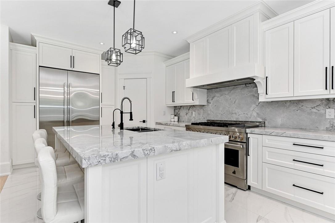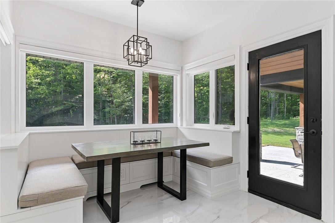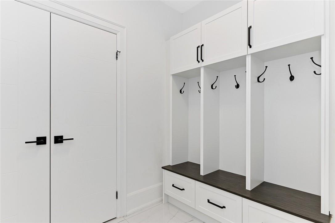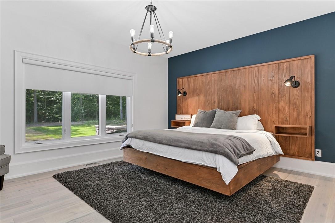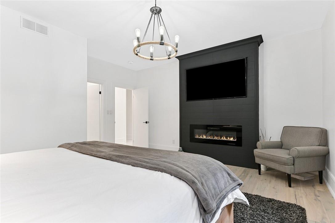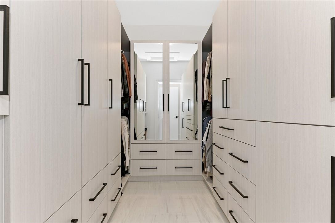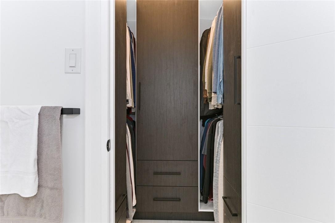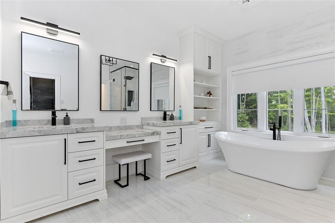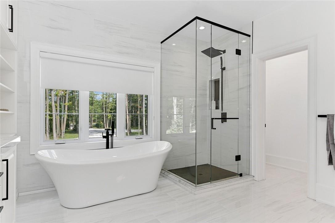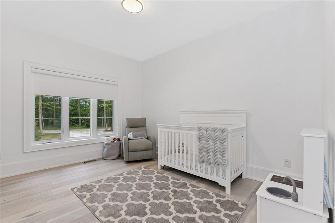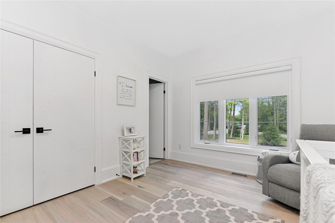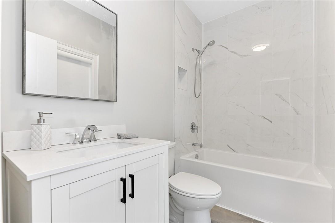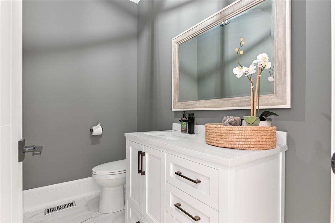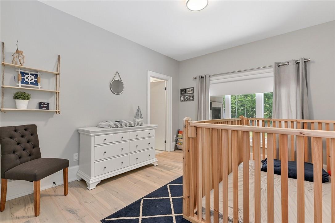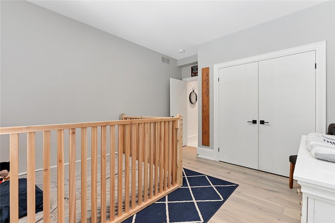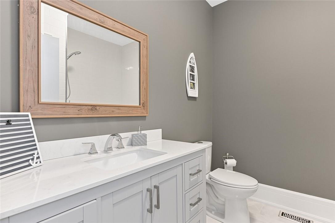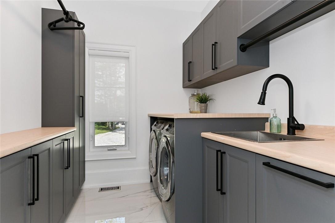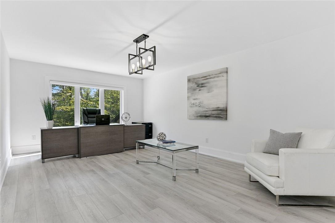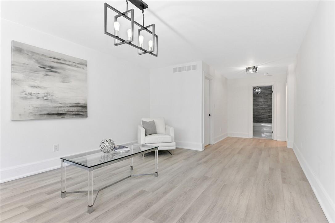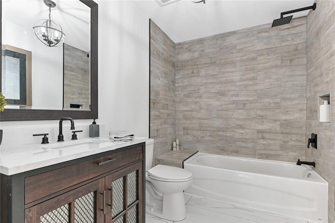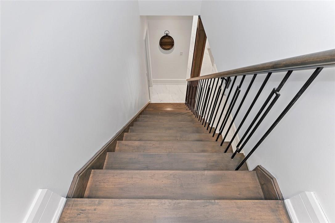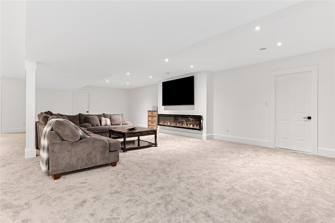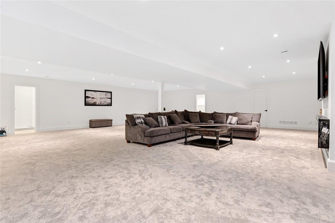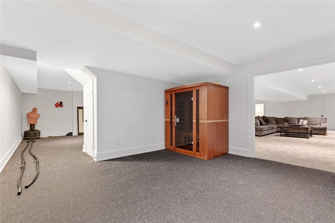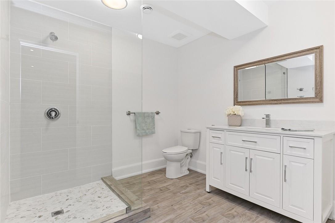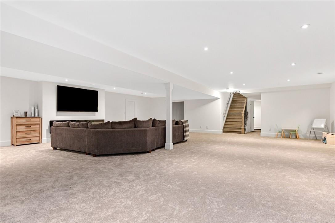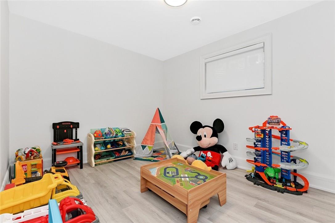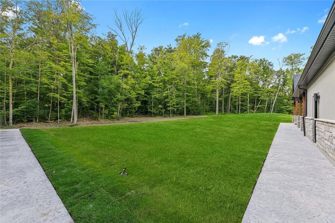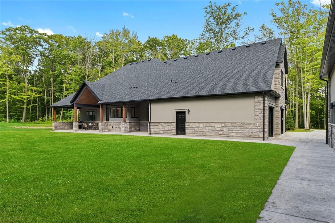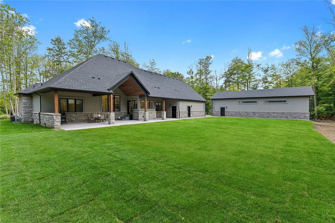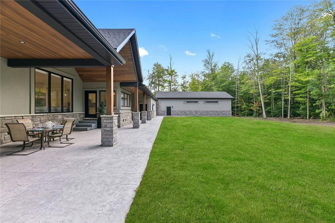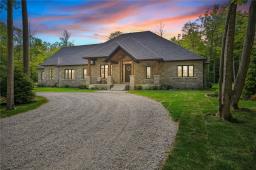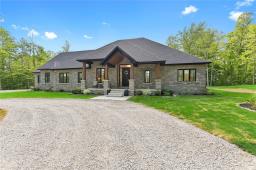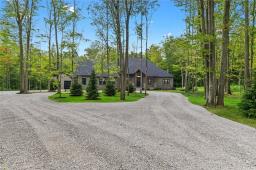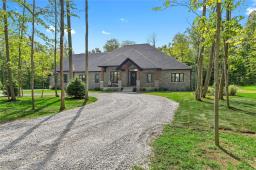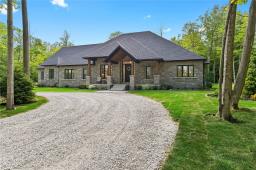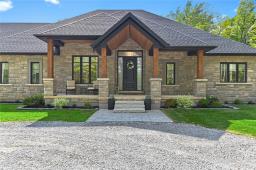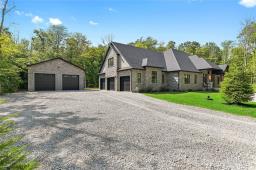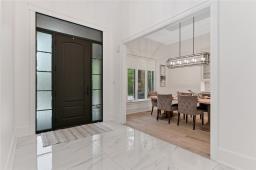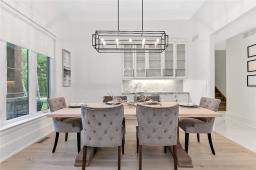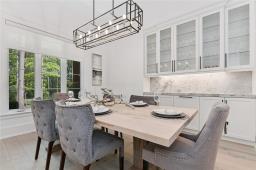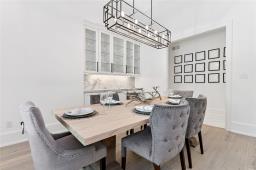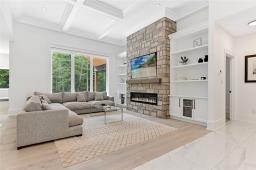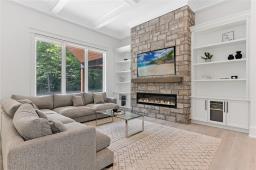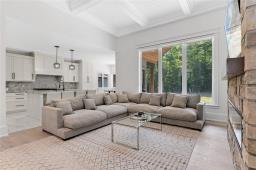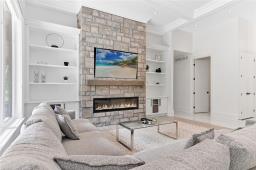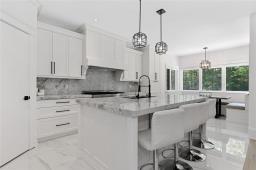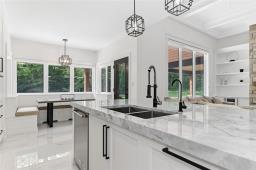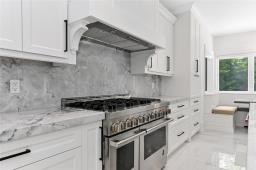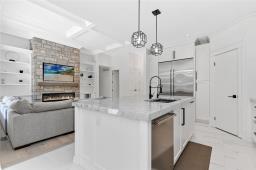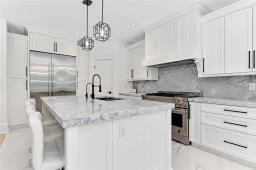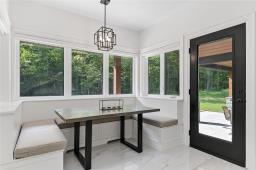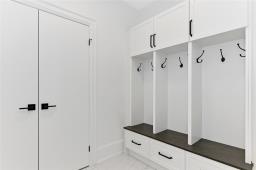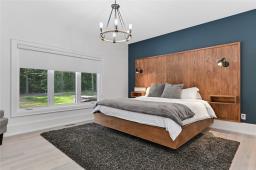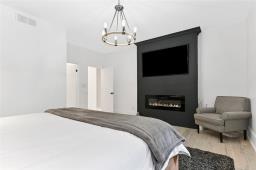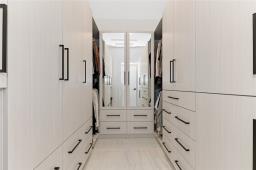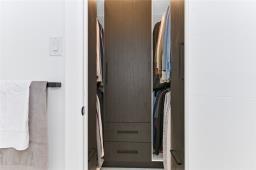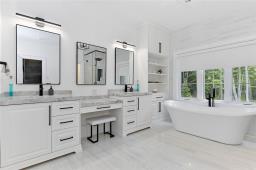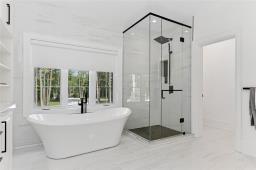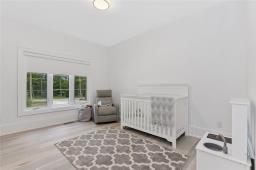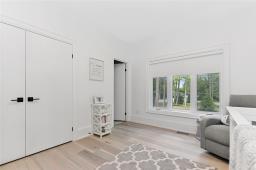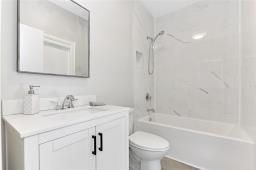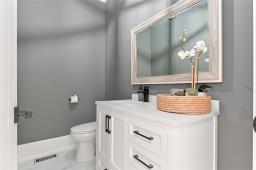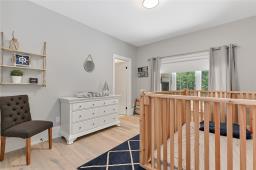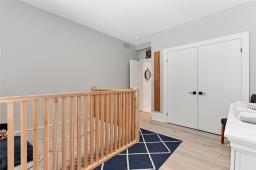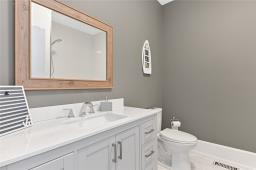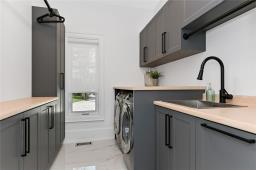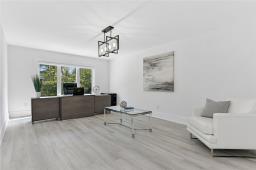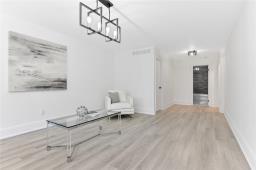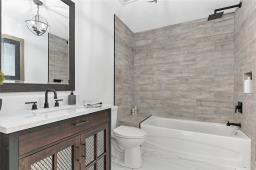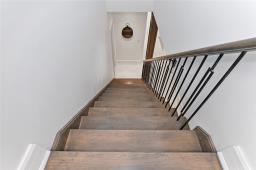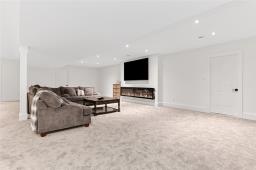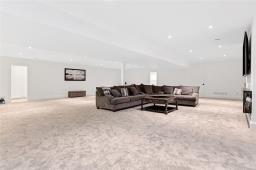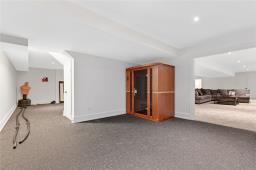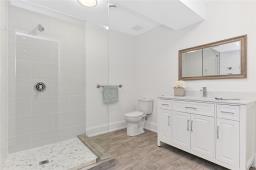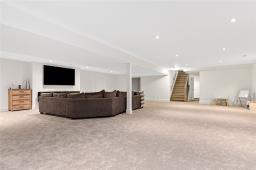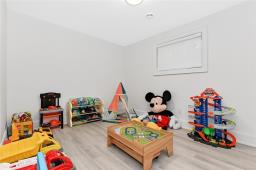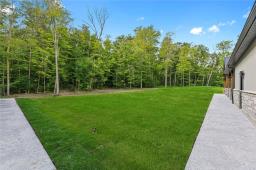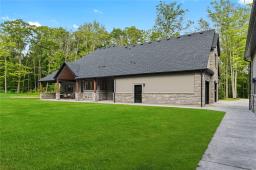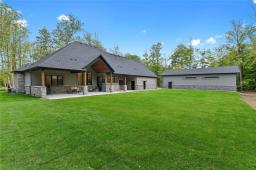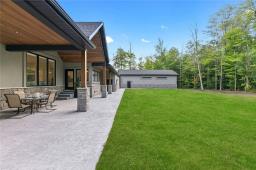6 Bedroom
6 Bathroom
3007 sqft
Fireplace
Central Air Conditioning
Forced Air
Acreage
$2,699,777
This new bungaloft features over 5,000 sq ft of finished living space set on a scenic & private 2.5 acre lot. The open concept main floor features a grand foyer, living room with fireplace, coffered ceilings, formal dining room & dedicated laundry room with custom cabinetry. Your chefs kitchen features custom cabinetry, JennAir gas stove and 48 inch fridge, expansive island with super white quartzite counter tops. Escape to your master bedroom where you will enjoy your 5 pc ensuite featuring his & hers walk in closets, water closet, soaker tub & shower. The two additional main floor bedrooms each have their own private 4 pc ensuite. The loft can be used a an office or a bedroom with a walk-in closet and 4 pc ensuite. Step downstairs & be wowed by the open concept entertainment area perfect for a bar, pool table and home theatre. The downstairs also features a private gym, two bedrooms & 3 pc bath. The backyard oasis features a large covered porch and is waiting your personal touch with ample space for an in-ground pool. For the car enthusiast the property boasts a 3 car attached garage and a detached 1,680 sq ft spray foam insulated work shop. The seller will consider house trades. (id:35542)
Property Details
|
MLS® Number
|
H4114101 |
|
Property Type
|
Single Family |
|
Amenities Near By
|
Hospital |
|
Equipment Type
|
None |
|
Features
|
Park Setting, Treed, Wooded Area, Ravine, Rolling, Park/reserve, Conservation/green Belt, Crushed Stone Driveway, Gently Rolling, Country Residential, Automatic Garage Door Opener |
|
Parking Space Total
|
19 |
|
Rental Equipment Type
|
None |
Building
|
Bathroom Total
|
6 |
|
Bedrooms Above Ground
|
4 |
|
Bedrooms Below Ground
|
2 |
|
Bedrooms Total
|
6 |
|
Appliances
|
Dishwasher, Dryer, Refrigerator, Stove, Washer & Dryer |
|
Basement Development
|
Finished |
|
Basement Type
|
Full (finished) |
|
Constructed Date
|
2021 |
|
Construction Style Attachment
|
Detached |
|
Cooling Type
|
Central Air Conditioning |
|
Exterior Finish
|
Stone, Stucco |
|
Fireplace Fuel
|
Electric |
|
Fireplace Present
|
Yes |
|
Fireplace Type
|
Other - See Remarks |
|
Foundation Type
|
Poured Concrete |
|
Half Bath Total
|
1 |
|
Heating Fuel
|
Natural Gas |
|
Heating Type
|
Forced Air |
|
Size Exterior
|
3007 Sqft |
|
Size Interior
|
3007 Sqft |
|
Type
|
House |
|
Utility Water
|
Cistern |
Parking
|
Attached Garage
|
|
|
Detached Garage
|
|
|
Gravel
|
|
Land
|
Acreage
|
Yes |
|
Land Amenities
|
Hospital |
|
Sewer
|
Septic System |
|
Size Depth
|
351 Ft |
|
Size Frontage
|
319 Ft |
|
Size Irregular
|
319 X 351 |
|
Size Total Text
|
319 X 351|2 - 4.99 Acres |
|
Zoning Description
|
Nec |
Rooms
| Level |
Type |
Length |
Width |
Dimensions |
|
Second Level |
4pc Ensuite Bath |
|
|
11' 2'' x 6' 5'' |
|
Second Level |
Bedroom |
|
|
29' 7'' x 12' 9'' |
|
Basement |
Bedroom |
|
|
10' 9'' x 10' '' |
|
Basement |
Bedroom |
|
|
12' 11'' x 10' '' |
|
Basement |
3pc Bathroom |
|
|
8' 8'' x 8' 8'' |
|
Basement |
Other |
|
|
37' 4'' x 15' 7'' |
|
Basement |
Family Room |
|
|
36' 7'' x 33' 1'' |
|
Ground Level |
4pc Ensuite Bath |
|
|
7' 10'' x 7' 9'' |
|
Ground Level |
Bedroom |
|
|
12' 9'' x 11' 6'' |
|
Ground Level |
4pc Ensuite Bath |
|
|
8' 4'' x 4' 11'' |
|
Ground Level |
Bedroom |
|
|
12' 11'' x 10' 11'' |
|
Ground Level |
5pc Ensuite Bath |
|
|
17' '' x 16' 5'' |
|
Ground Level |
Primary Bedroom |
|
|
15' 11'' x 15' 11'' |
|
Ground Level |
2pc Bathroom |
|
|
7' 5'' x 4' 4'' |
|
Ground Level |
Laundry Room |
|
|
12' 10'' x 6' 10'' |
|
Ground Level |
Dining Room |
|
|
12' 11'' x 11' 6'' |
|
Ground Level |
Living Room |
|
|
15' 11'' x 15' 8'' |
|
Ground Level |
Eat In Kitchen |
|
|
23' 4'' x 11' 4'' |
https://www.realtor.ca/real-estate/23537546/3440-victoria-avenue-vineland

