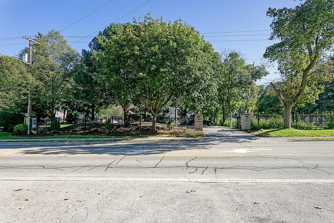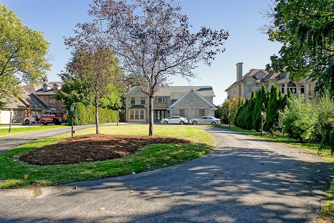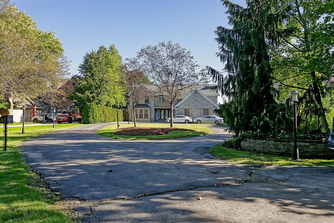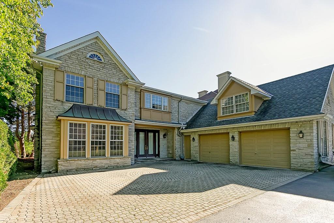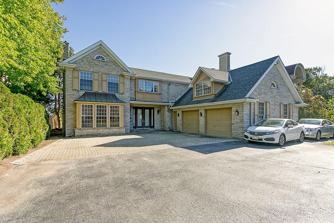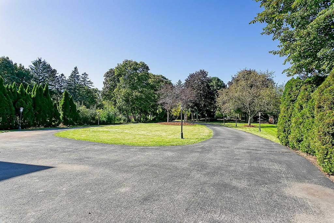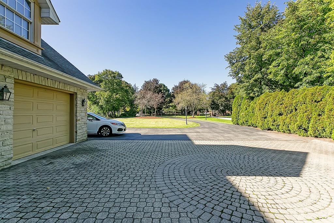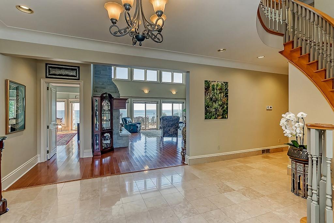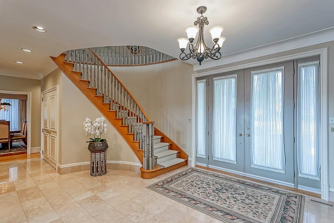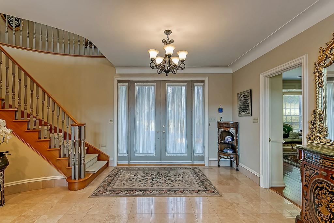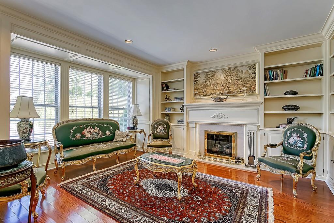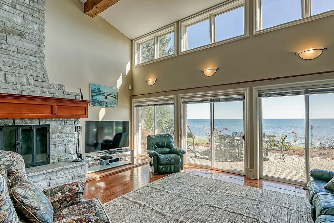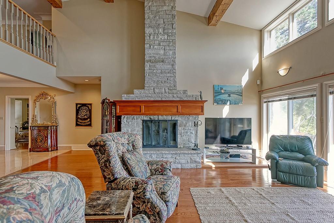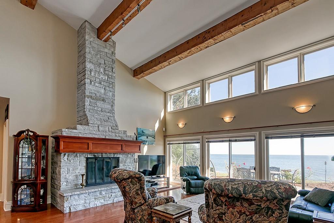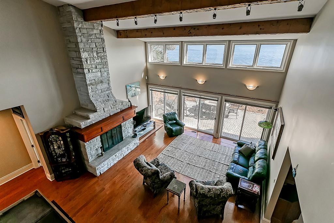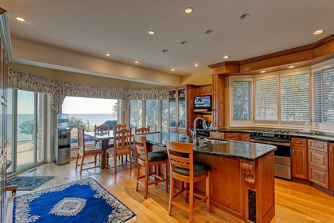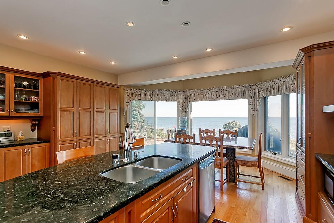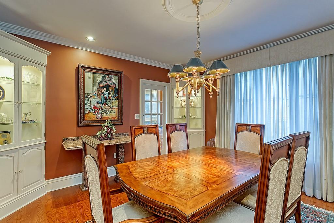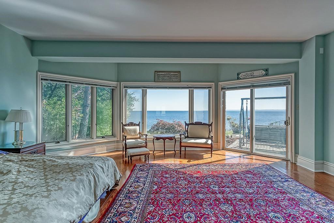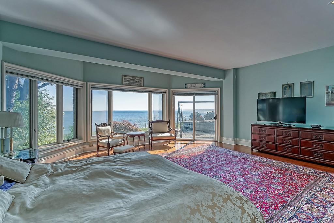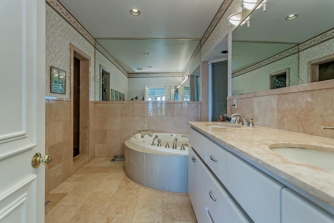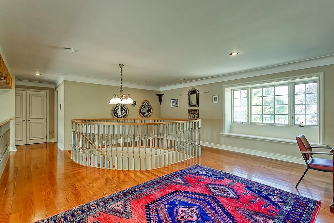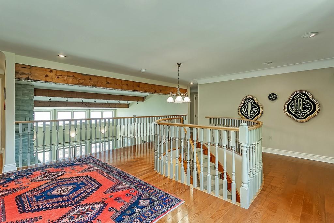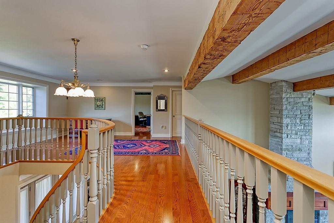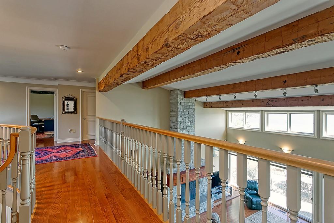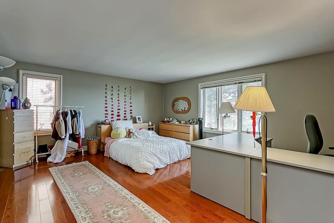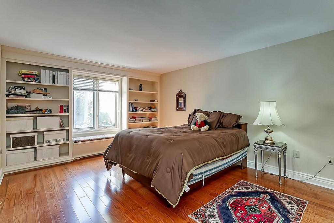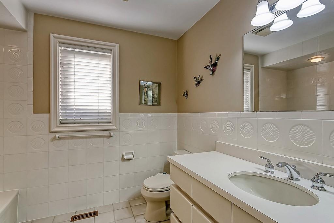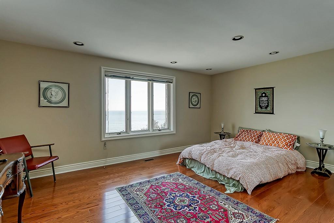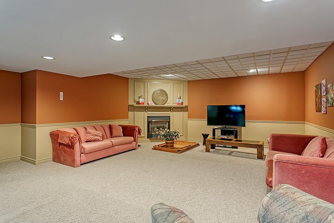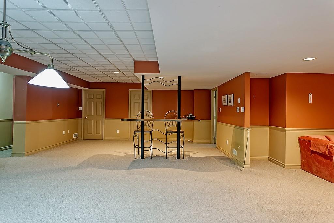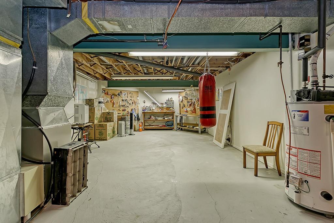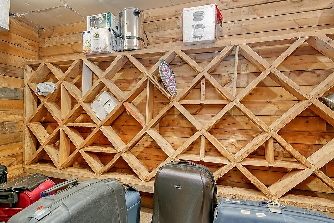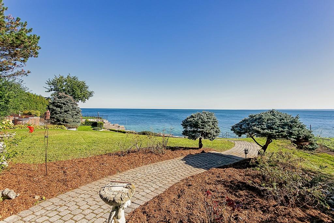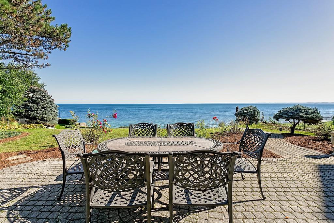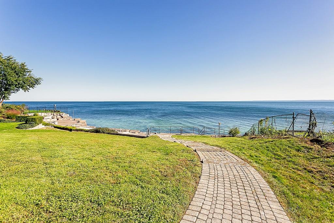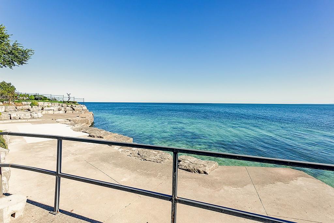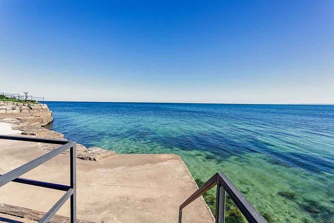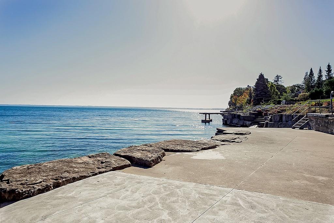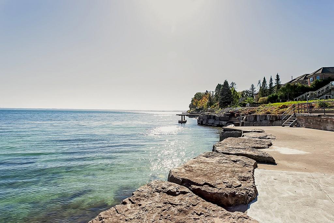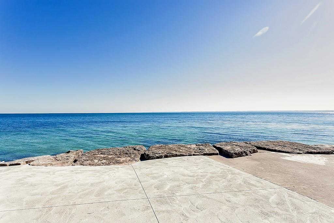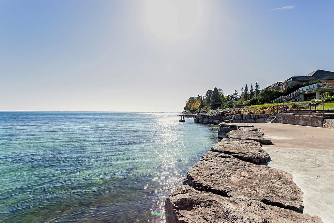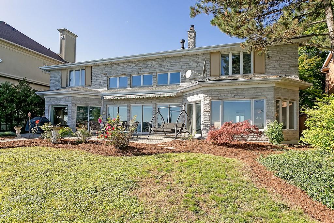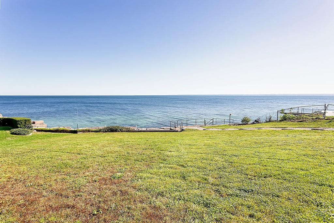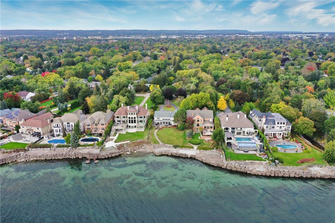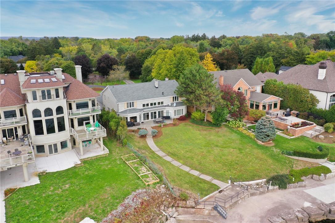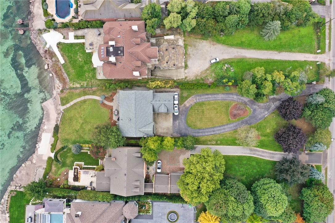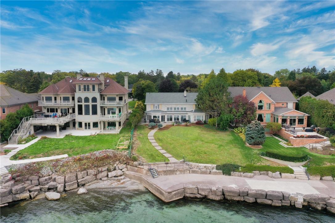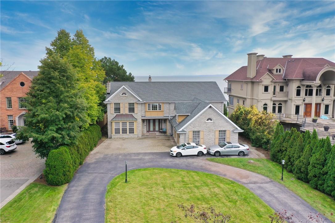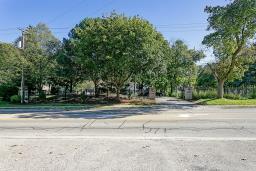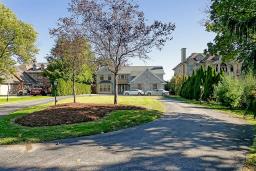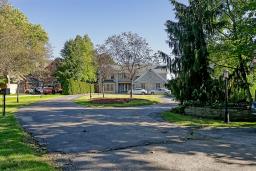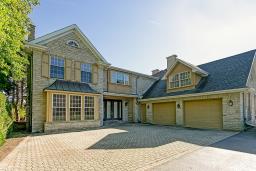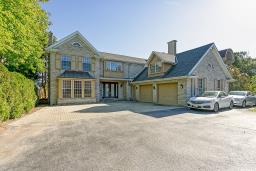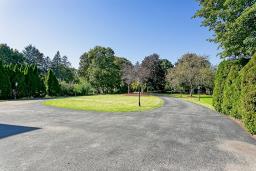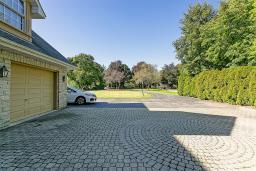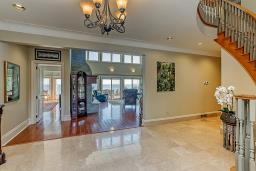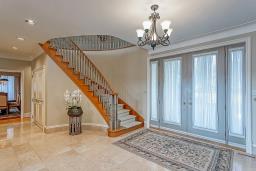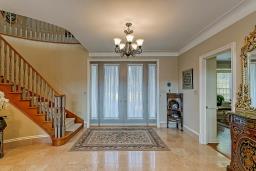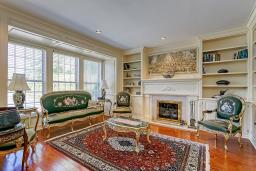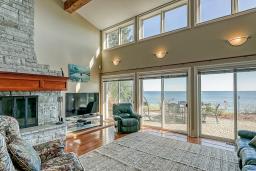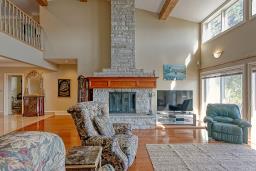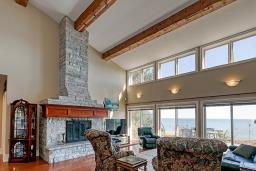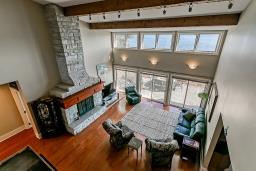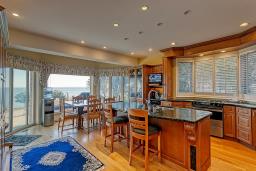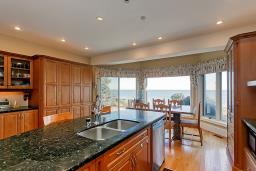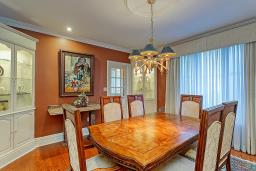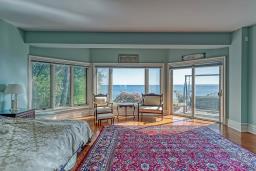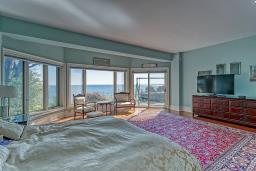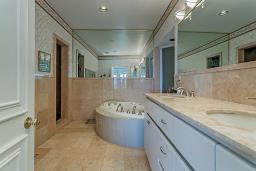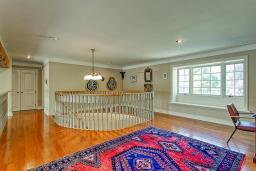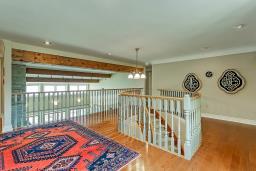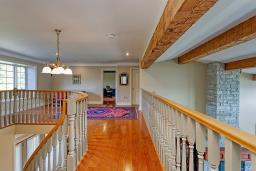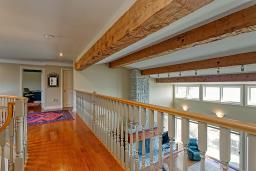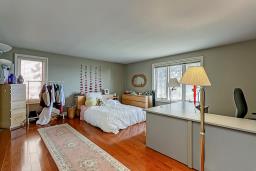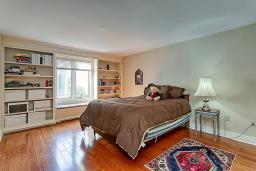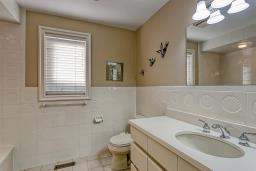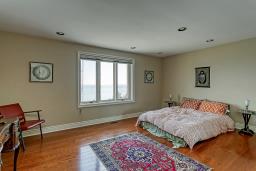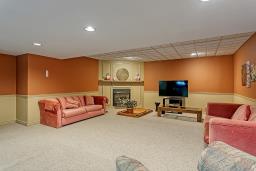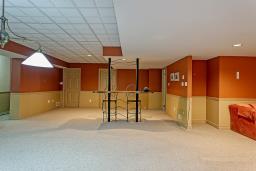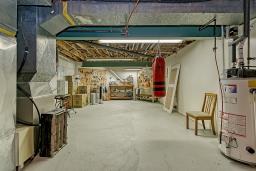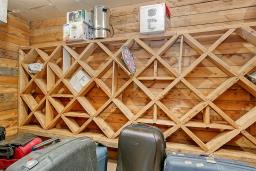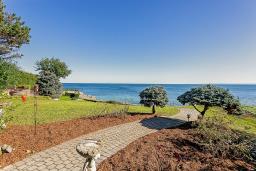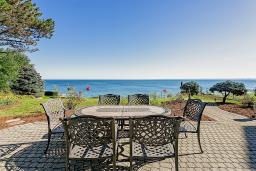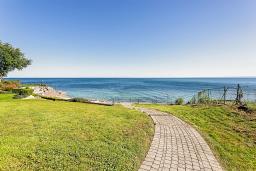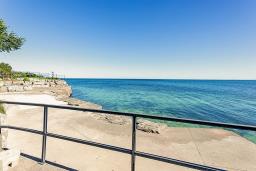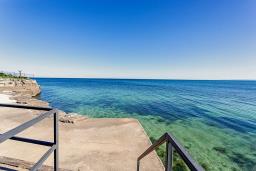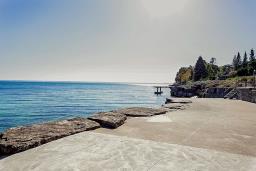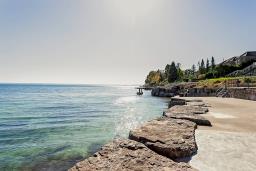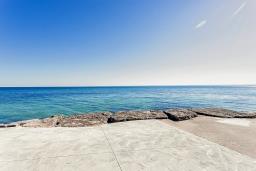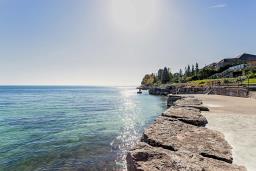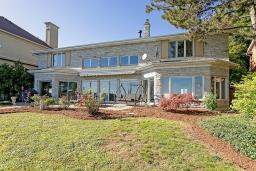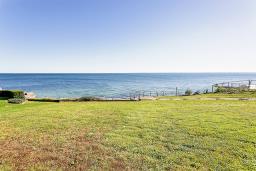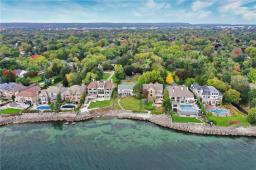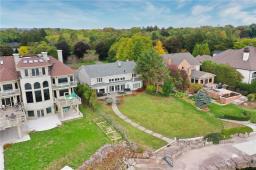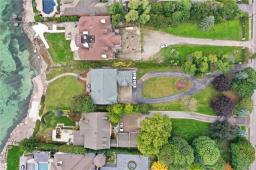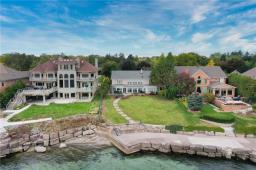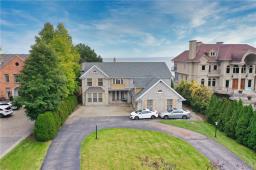905-979-1715
couturierrealty@gmail.com
3440 Lakeshore Road Burlington, Ontario L7N 1B3
6 Bedroom
5 Bathroom
4856 sqft
2 Level
Central Air Conditioning
Forced Air
Waterfront
$7,000,000
ABSOLUTELY SPECTACULAR LAKEFRONT ESTATE STYLE PROPERTY WITH 4856 sq ft, CUSTOM STONE 2 STOREY. WALKOUT TO TERRACE FROM GREAT ROOM, KITCHEN & MAIN FLOOR PRIMARY SUITE. 9' CEILINGS, 2 STOREY GREAT ROOM, HARDWOODS, 2-TIER WATERSIDE TERRACE. 5+1 BEDROOMS, 4.5 BATHS. (id:35542)
Property Details
| MLS® Number | H4119535 |
| Property Type | Single Family |
| Equipment Type | None |
| Features | Paved Driveway |
| Parking Space Total | 22 |
| Rental Equipment Type | None |
| Water Front Type | Waterfront |
Building
| Bathroom Total | 5 |
| Bedrooms Above Ground | 5 |
| Bedrooms Below Ground | 1 |
| Bedrooms Total | 6 |
| Appliances | Dishwasher, Dryer, Refrigerator, Stove, Washer & Dryer, Window Coverings |
| Architectural Style | 2 Level |
| Basement Development | Finished |
| Basement Type | Full (finished) |
| Constructed Date | 1987 |
| Construction Style Attachment | Detached |
| Cooling Type | Central Air Conditioning |
| Exterior Finish | Stone |
| Foundation Type | Poured Concrete |
| Half Bath Total | 1 |
| Heating Fuel | Natural Gas |
| Heating Type | Forced Air |
| Stories Total | 2 |
| Size Exterior | 4856 Sqft |
| Size Interior | 4856 Sqft |
| Type | House |
| Utility Water | Municipal Water |
Parking
| Attached Garage |
Land
| Acreage | No |
| Sewer | Municipal Sewage System |
| Size Depth | 377 Ft |
| Size Frontage | 84 Ft |
| Size Irregular | 84.38 X 377.39 |
| Size Total Text | 84.38 X 377.39|1/2 - 1.99 Acres |
| Zoning Description | R |
Rooms
| Level | Type | Length | Width | Dimensions |
|---|---|---|---|---|
| Second Level | Bedroom | 14' 9'' x 14' 6'' | ||
| Second Level | 4pc Bathroom | Measurements not available | ||
| Second Level | Bedroom | 17' 5'' x 15' 7'' | ||
| Second Level | Bedroom | 18' 1'' x 12' 8'' | ||
| Second Level | 4pc Ensuite Bath | Measurements not available | ||
| Second Level | Bedroom | 20' 1'' x 16' 4'' | ||
| Second Level | Sitting Room | 17' 4'' x 11' 7'' | ||
| Basement | Utility Room | 37' 2'' x 17' 4'' | ||
| Basement | Wine Cellar | 17' 4'' x 6' 11'' | ||
| Basement | Cold Room | Measurements not available | ||
| Basement | 3pc Bathroom | Measurements not available | ||
| Basement | Bedroom | 19' 3'' x 19' 2'' | ||
| Basement | Recreation Room | 35' 10'' x 18' '' | ||
| Ground Level | Laundry Room | Measurements not available | ||
| Ground Level | 2pc Bathroom | Measurements not available | ||
| Ground Level | 5pc Ensuite Bath | Measurements not available | ||
| Ground Level | Primary Bedroom | 20' 1'' x 19' 7'' | ||
| Ground Level | Great Room | 22' 10'' x 20' 1'' | ||
| Ground Level | Kitchen | 22' '' x 17' 5'' | ||
| Ground Level | Dining Room | 14' 11'' x 13' 11'' | ||
| Ground Level | Living Room | 16' 9'' x 15' 10'' | ||
| Ground Level | Foyer | Measurements not available |
https://www.realtor.ca/real-estate/23758010/3440-lakeshore-road-burlington
Interested?
Contact us for more information

