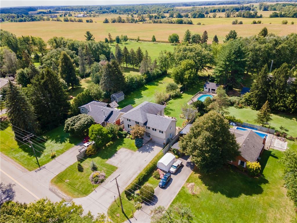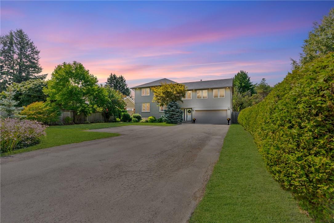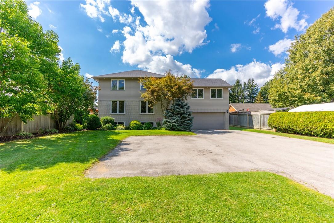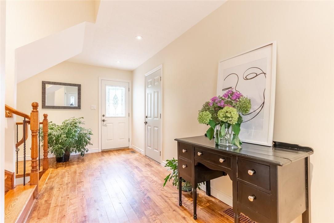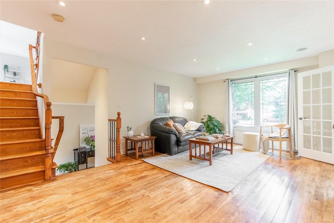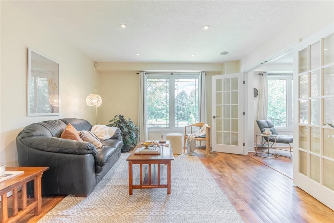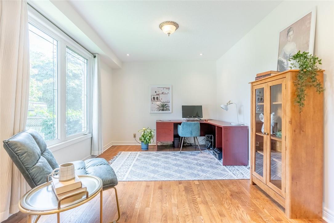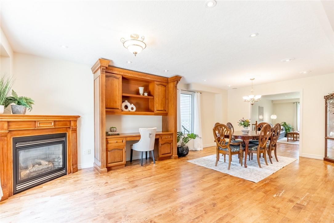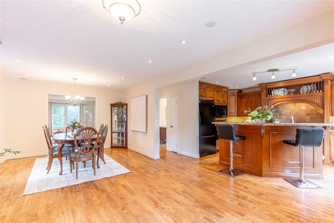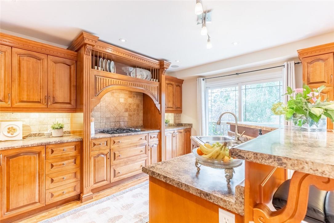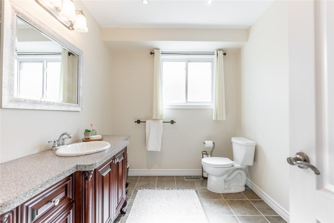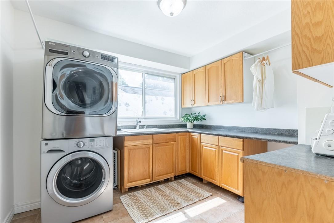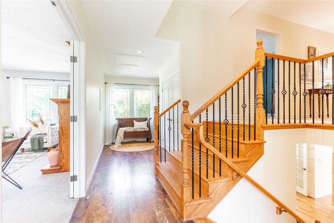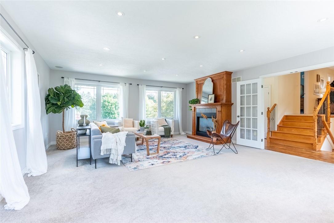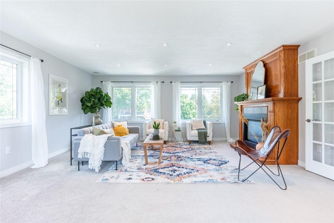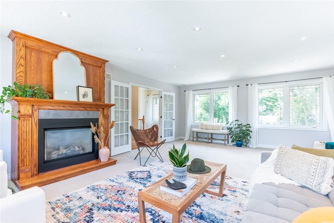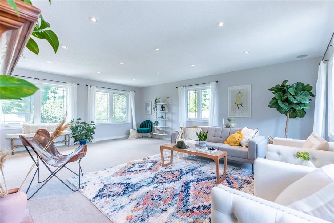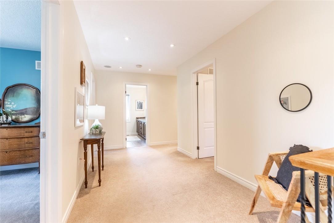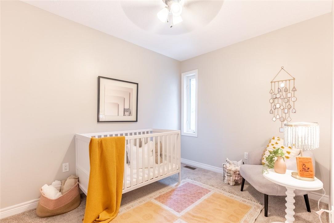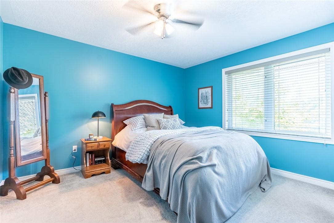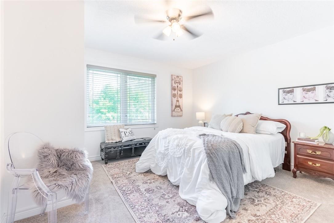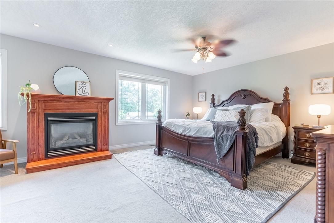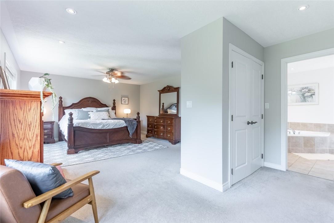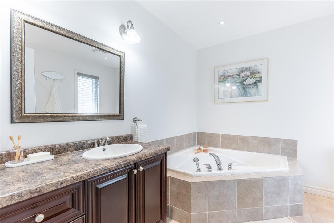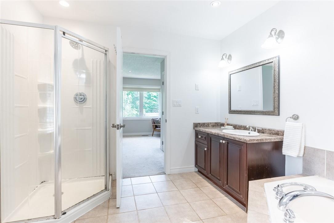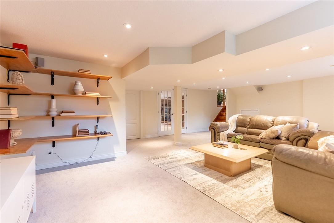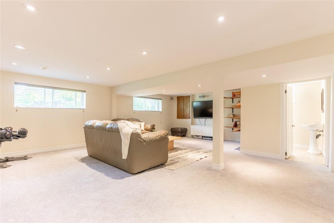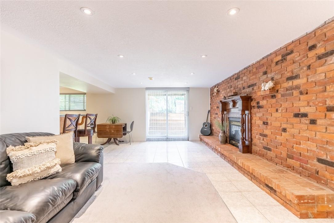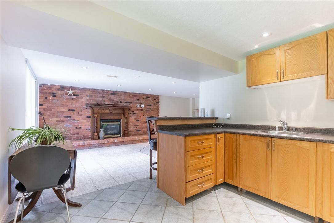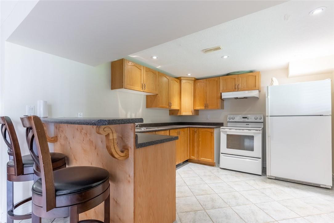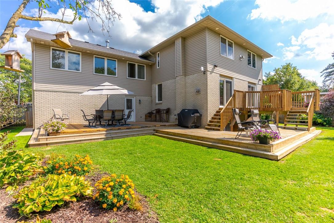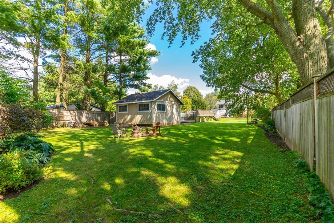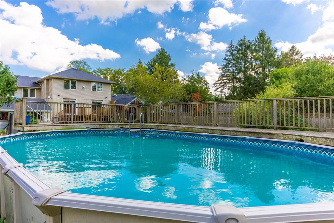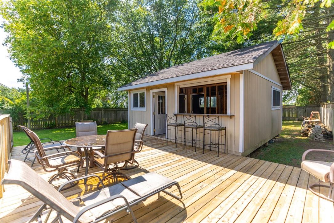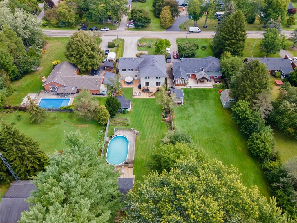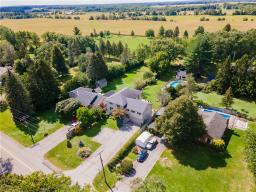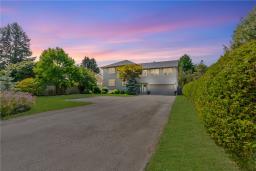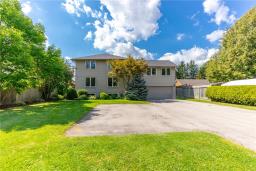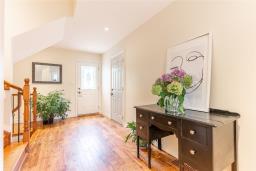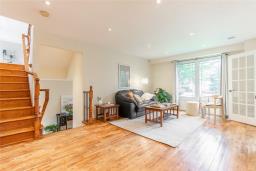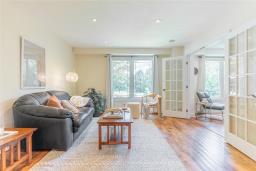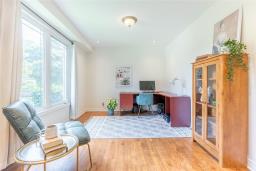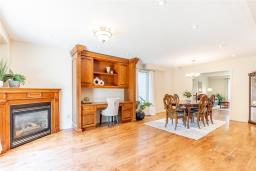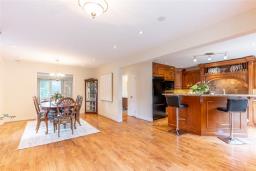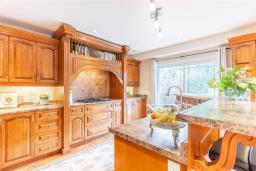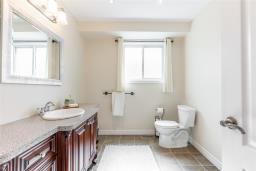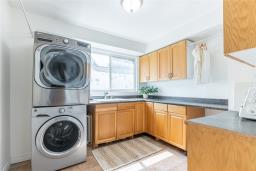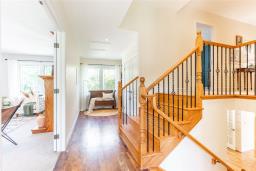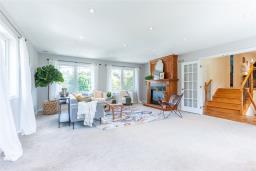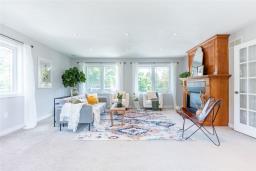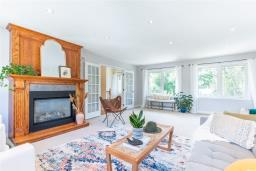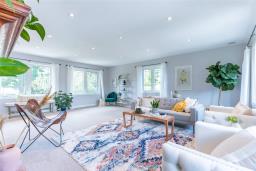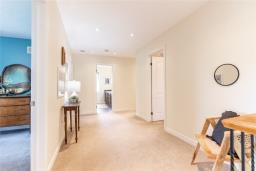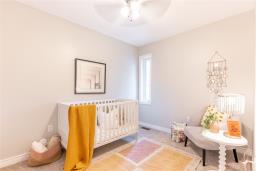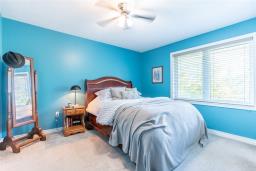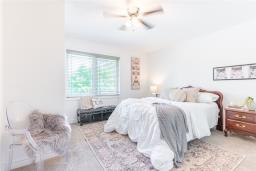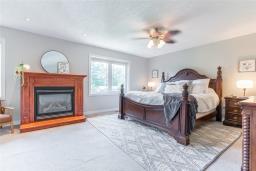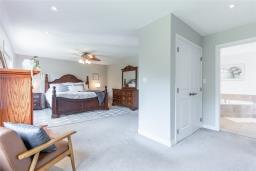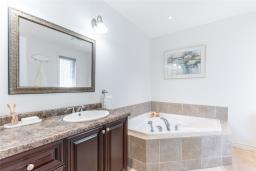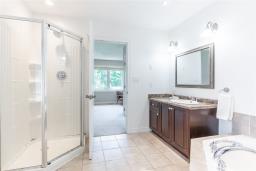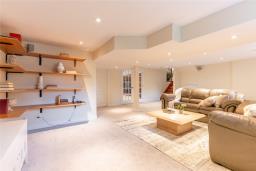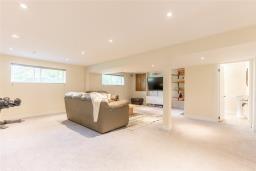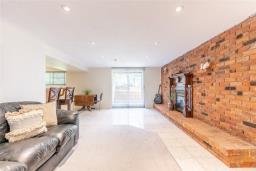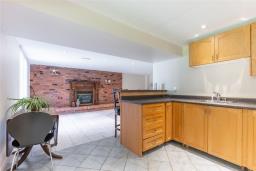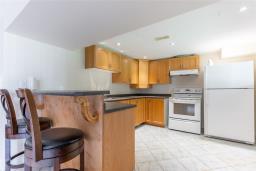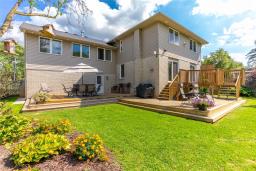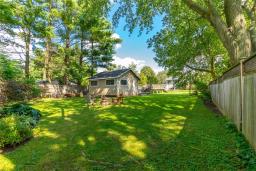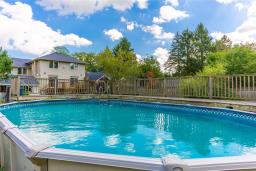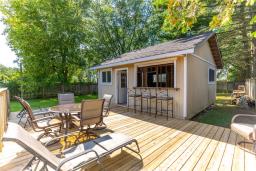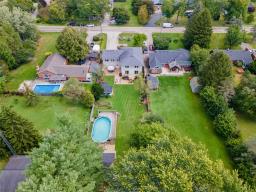4 Bedroom
4 Bathroom
3345 sqft
2 Level
Fireplace
Above Ground Pool
Central Air Conditioning
Forced Air
$1,599,000
Country living at its finest! Welcome to 34 Sunnyridge Road, where the sun is always shining & the air is fresh and clean! Enjoy the peace and serenity of this country retreat- with the convenience of all the city amenities nearby. The perfect home for a growing family, with over 4,500 sqft of living space on all levels. 2nd level features 4 bedrooms plus a beautiful great room on its own level above the garage!! Lower level features a large rec-room, a full kitchen with walk-up to backyard deck. Deep expansive fenced backyard, with above ground pool and multiple decks for entertaining. Backing onto Jerseyville Park, minutes to rail trail and farmland as far as you can see! A spacious home for you and your family to enjoy a home like this doesnt come around often! (id:35542)
Property Details
|
MLS® Number
|
H4118684 |
|
Property Type
|
Single Family |
|
Amenities Near By
|
Golf Course, Schools |
|
Community Features
|
Quiet Area |
|
Equipment Type
|
None |
|
Features
|
Park Setting, Park/reserve, Conservation/green Belt, Golf Course/parkland, Double Width Or More Driveway, Paved Driveway, Country Residential, Sump Pump, Automatic Garage Door Opener |
|
Parking Space Total
|
13 |
|
Pool Type
|
Above Ground Pool |
|
Rental Equipment Type
|
None |
|
Structure
|
Shed |
Building
|
Bathroom Total
|
4 |
|
Bedrooms Above Ground
|
4 |
|
Bedrooms Total
|
4 |
|
Appliances
|
Alarm System, Central Vacuum |
|
Architectural Style
|
2 Level |
|
Basement Development
|
Finished |
|
Basement Type
|
Full (finished) |
|
Constructed Date
|
1975 |
|
Construction Style Attachment
|
Detached |
|
Cooling Type
|
Central Air Conditioning |
|
Exterior Finish
|
Aluminum Siding, Brick, Metal, Vinyl Siding |
|
Fireplace Fuel
|
Gas |
|
Fireplace Present
|
Yes |
|
Fireplace Type
|
Other - See Remarks |
|
Foundation Type
|
Block |
|
Half Bath Total
|
1 |
|
Heating Fuel
|
Natural Gas |
|
Heating Type
|
Forced Air |
|
Stories Total
|
2 |
|
Size Exterior
|
3345 Sqft |
|
Size Interior
|
3345 Sqft |
|
Type
|
House |
|
Utility Water
|
Drilled Well, Well |
Land
|
Acreage
|
No |
|
Land Amenities
|
Golf Course, Schools |
|
Sewer
|
Septic System |
|
Size Depth
|
302 Ft |
|
Size Frontage
|
64 Ft |
|
Size Irregular
|
64.98 X 302 |
|
Size Total Text
|
64.98 X 302|1/2 - 1.99 Acres |
|
Soil Type
|
Clay |
Rooms
| Level |
Type |
Length |
Width |
Dimensions |
|
Second Level |
Primary Bedroom |
|
|
26' 6'' x 14' 8'' |
|
Second Level |
Family Room |
|
|
17' 11'' x 21' 11'' |
|
Second Level |
Bedroom |
|
|
10' 9'' x 8' 4'' |
|
Second Level |
Bedroom |
|
|
13' 1'' x 12' 5'' |
|
Second Level |
Bedroom |
|
|
13' 1'' x 12' 5'' |
|
Second Level |
5pc Bathroom |
|
|
9' 7'' x 7' 5'' |
|
Second Level |
4pc Ensuite Bath |
|
|
9' 7'' x 9' 10'' |
|
Basement |
Utility Room |
|
|
11' 10'' x 11' 9'' |
|
Basement |
Recreation Room |
|
|
25' 3'' x 19' 6'' |
|
Basement |
Kitchen |
|
|
12' 1'' x 10' 7'' |
|
Basement |
Great Room |
|
|
12' 9'' x 22' 8'' |
|
Basement |
3pc Bathroom |
|
|
6' 8'' x 5' 5'' |
|
Ground Level |
Office |
|
|
12' 9'' x 10' 2'' |
|
Ground Level |
Living Room |
|
|
16' 3'' x 20' '' |
|
Ground Level |
Laundry Room |
|
|
9' 3'' x 10' '' |
|
Ground Level |
Kitchen |
|
|
9' 8'' x 14' 10'' |
|
Ground Level |
Dining Room |
|
|
12' 8'' x 10' 6'' |
|
Ground Level |
Den |
|
|
16' 3'' x 12' 7'' |
|
Ground Level |
2pc Bathroom |
|
|
9' 3'' x 7' 4'' |
https://www.realtor.ca/real-estate/23701185/34-sunnyridge-road-ancaster

