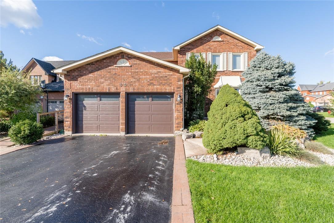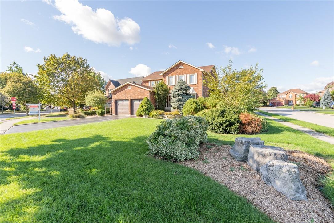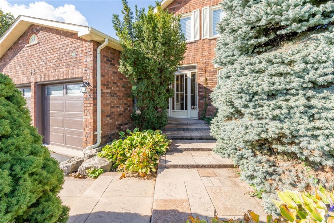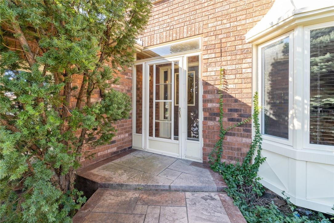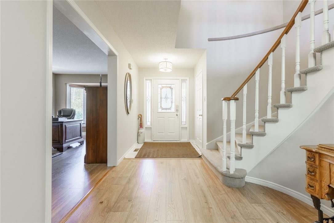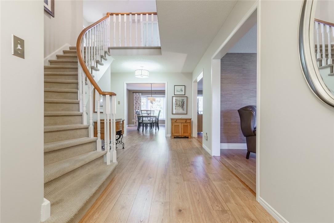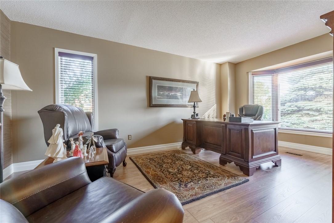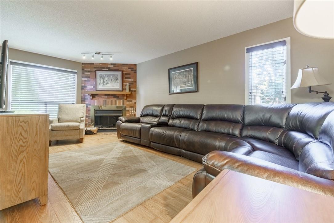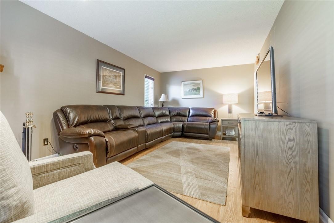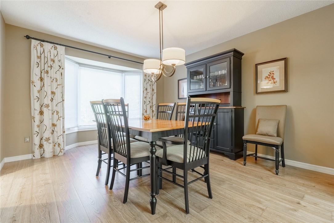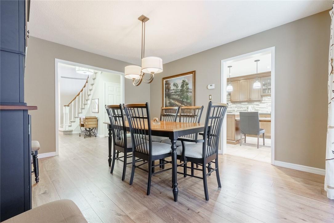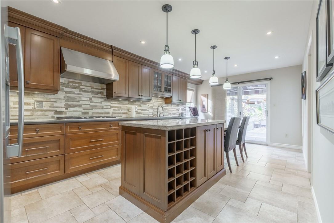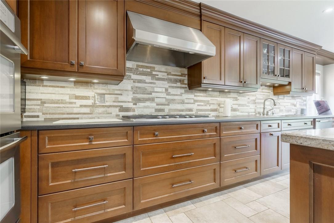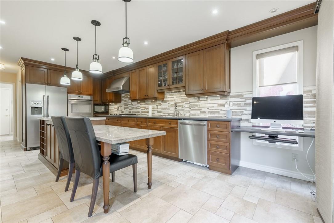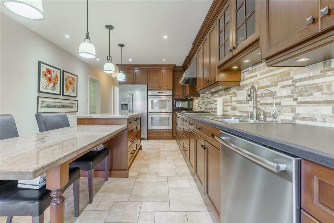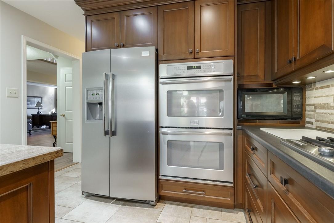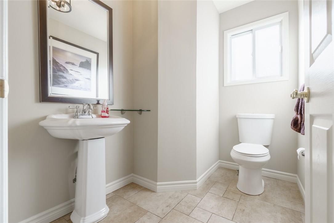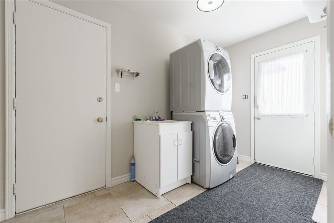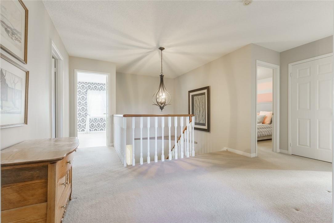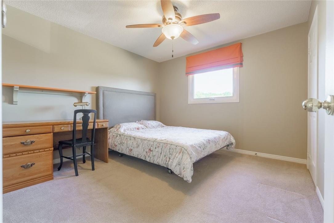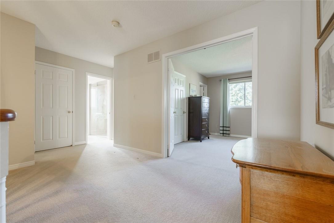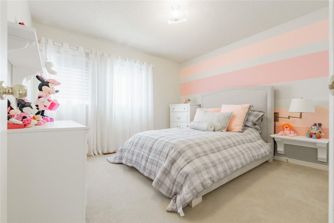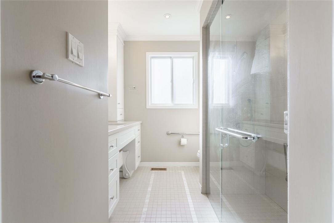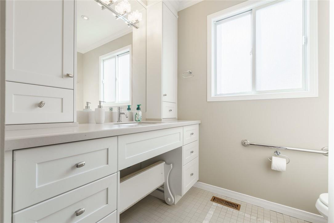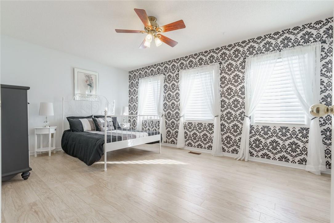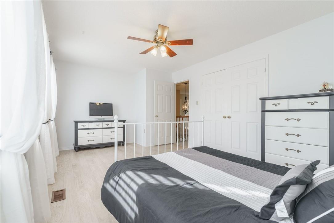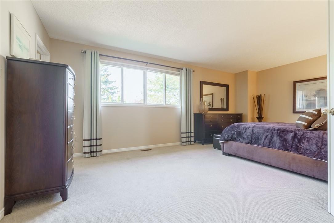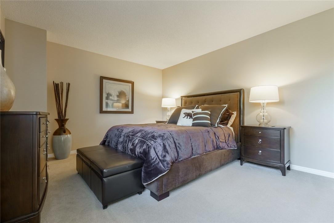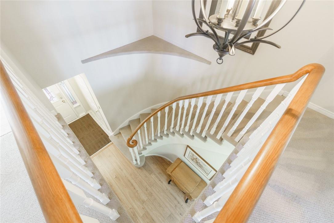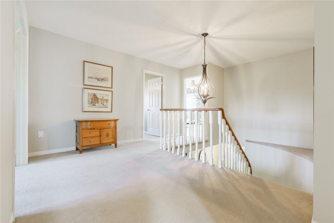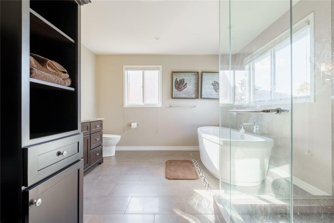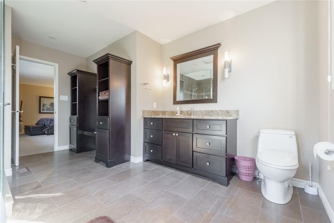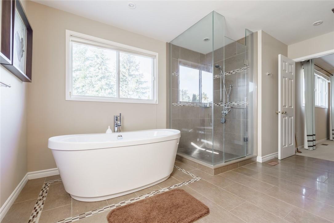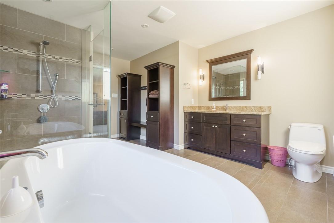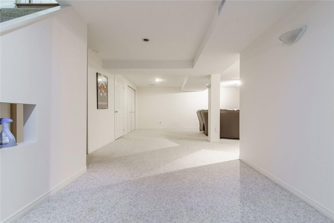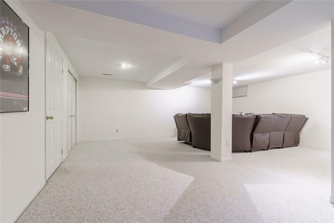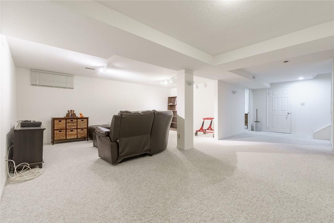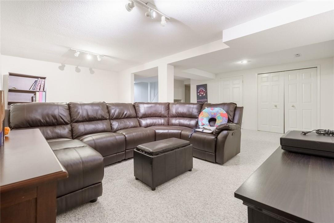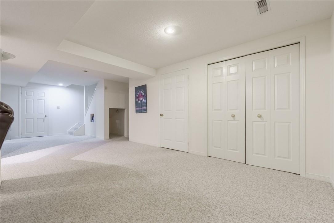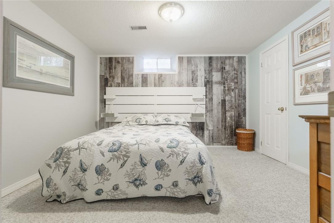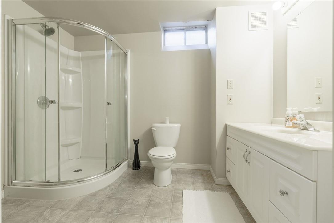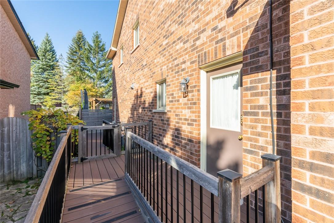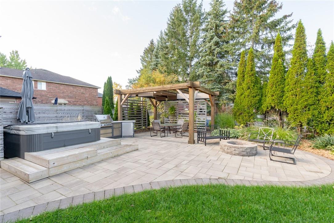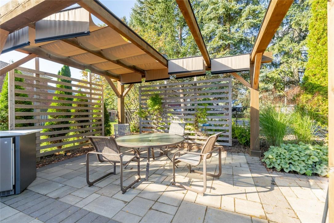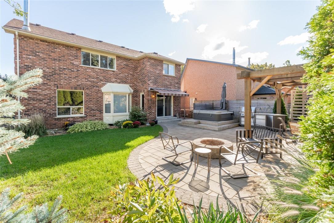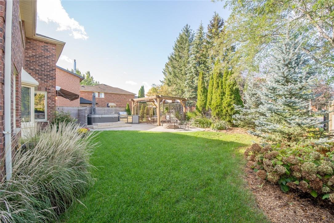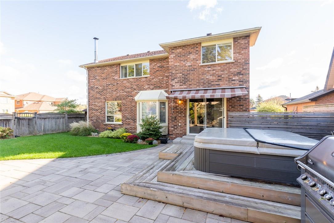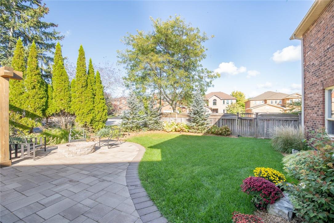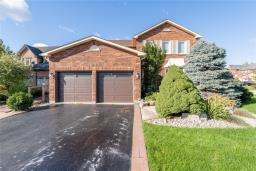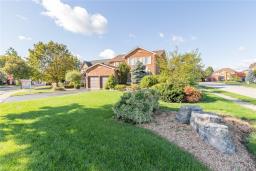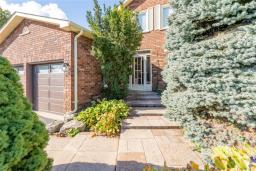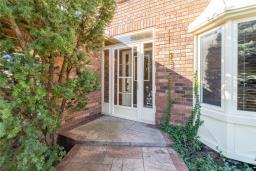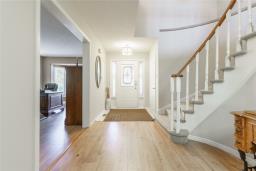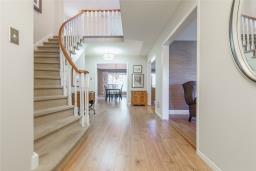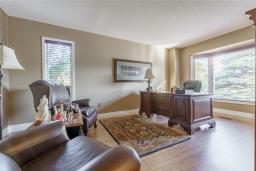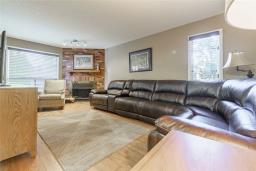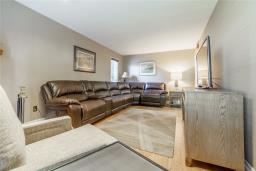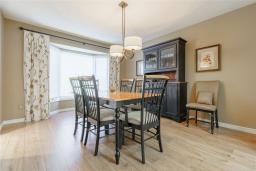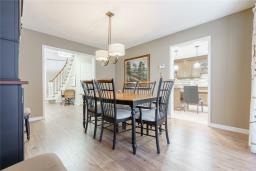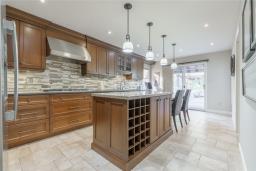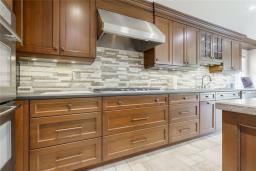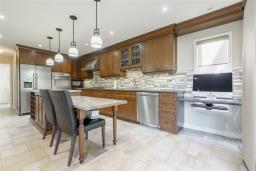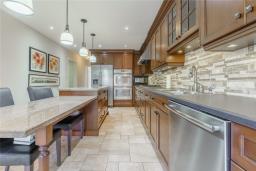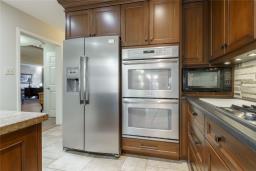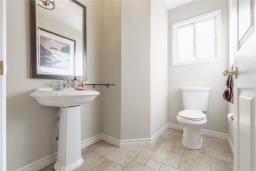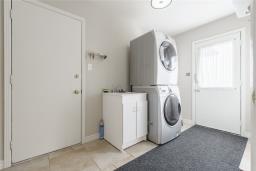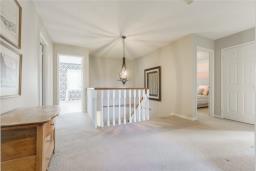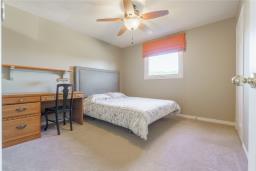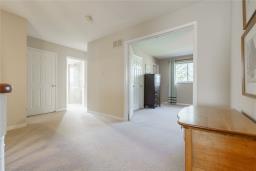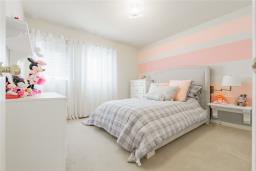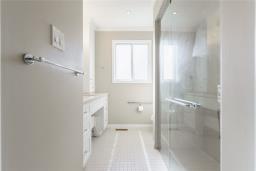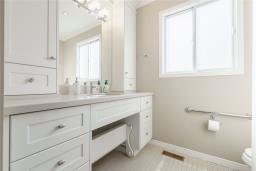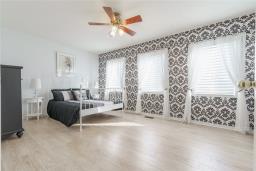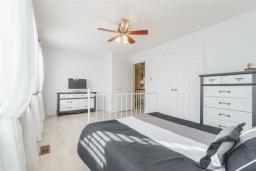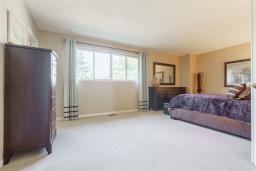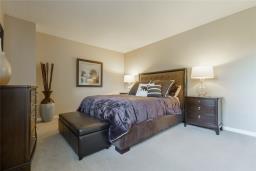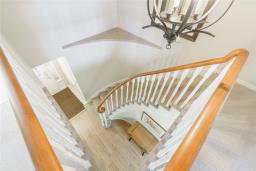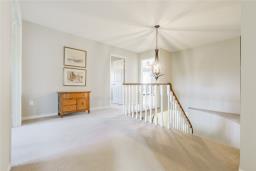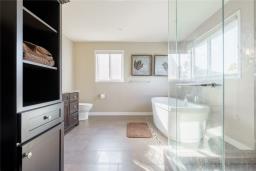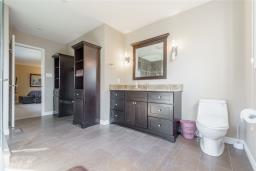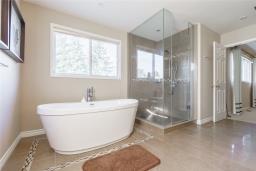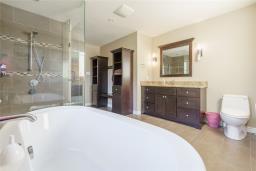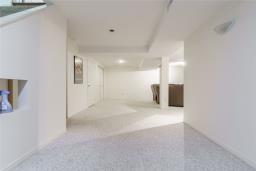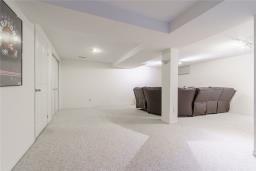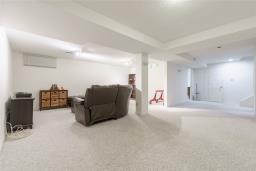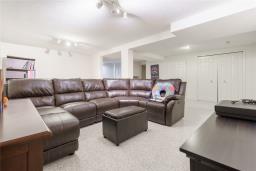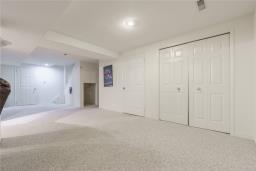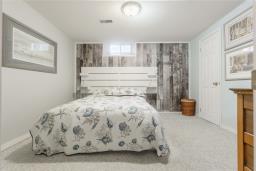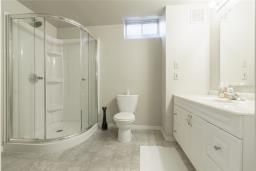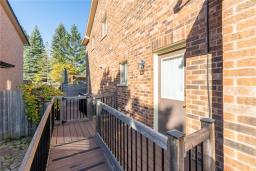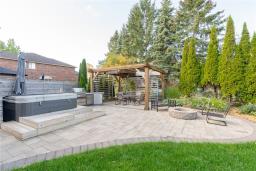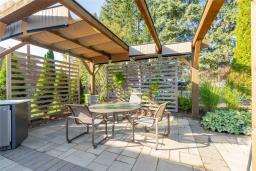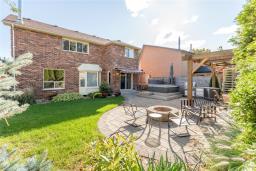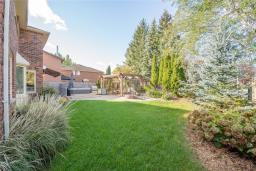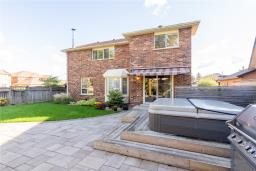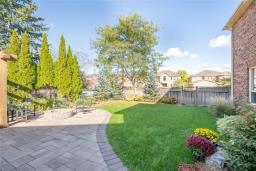5 Bedroom
4 Bathroom
2630 sqft
2 Level
Fireplace
Central Air Conditioning
Forced Air
$1,300,000
Welcome to 34 Davidson Blvd! This attractive 4+1 bedroom, 3.5 bathroom family home offers 2630sqft plus a finished basement and a backyard built for entertaining. The home welcomes you with a bright foyer leading into a spacious main floor office, cozy living room with a wood-burning fireplace, a separate dining room and a luxurious kitchen. The eat-in kitchen offers custom cabinetry, a large island/breakfast bar with granite countertops, pendant lighting, gourmet stainless steel appliances including a double oven, breakfast nook, and walkout to the rear yard. Main floor laundry, a handy mudroom and garage access, wheelchair access from the side door. The generous primary bedroom showcases a walk-in closet and a spa-like 4pc ensuite bathroom with a glass shower and soaker tub. The additional bedrooms are nicely appointed with easy access to the 4pc main bath. The lower level is fully finished with a large recreation room, a bedroom with a walk-in closet and a full bathroom. The fully-fenced rear yard offers an interlocking patio, wood deck with a built-in hot tub, outdoor kitchen bbq cooking area, a covered sitting area along with a fire pit and sitting space, still offering tons of space for relaxing or playtime in the shade. In-ground sprinkler system. Located in charming Dundas, this home is just steps from the Dundas Conservation Area, excellent schools, and golf course. All amenities including transit, shopping, restaurants, and pubs are within close proximity. (id:35542)
Property Details
|
MLS® Number
|
H4119800 |
|
Property Type
|
Single Family |
|
Amenities Near By
|
Golf Course, Public Transit, Recreation, Schools |
|
Community Features
|
Quiet Area, Community Centre |
|
Equipment Type
|
None |
|
Features
|
Park Setting, Park/reserve, Conservation/green Belt, Golf Course/parkland, Paved Driveway, Automatic Garage Door Opener |
|
Parking Space Total
|
4 |
|
Rental Equipment Type
|
None |
Building
|
Bathroom Total
|
4 |
|
Bedrooms Above Ground
|
4 |
|
Bedrooms Below Ground
|
1 |
|
Bedrooms Total
|
5 |
|
Architectural Style
|
2 Level |
|
Basement Development
|
Finished |
|
Basement Type
|
Full (finished) |
|
Constructed Date
|
1990 |
|
Construction Style Attachment
|
Detached |
|
Cooling Type
|
Central Air Conditioning |
|
Exterior Finish
|
Brick |
|
Fireplace Fuel
|
Wood |
|
Fireplace Present
|
Yes |
|
Fireplace Type
|
Other - See Remarks |
|
Foundation Type
|
Poured Concrete |
|
Half Bath Total
|
1 |
|
Heating Fuel
|
Natural Gas |
|
Heating Type
|
Forced Air |
|
Stories Total
|
2 |
|
Size Exterior
|
2630 Sqft |
|
Size Interior
|
2630 Sqft |
|
Type
|
House |
|
Utility Water
|
Municipal Water |
Parking
|
Detached Garage
|
|
|
Inside Entry
|
|
Land
|
Acreage
|
No |
|
Land Amenities
|
Golf Course, Public Transit, Recreation, Schools |
|
Sewer
|
Municipal Sewage System |
|
Size Depth
|
130 Ft |
|
Size Frontage
|
67 Ft |
|
Size Irregular
|
67.57 X 130.37 |
|
Size Total Text
|
67.57 X 130.37|under 1/2 Acre |
Rooms
| Level |
Type |
Length |
Width |
Dimensions |
|
Second Level |
4pc Ensuite Bath |
|
|
15' '' x 11' 5'' |
|
Second Level |
Primary Bedroom |
|
|
20' '' x 12' '' |
|
Second Level |
4pc Bathroom |
|
|
Measurements not available |
|
Second Level |
Bedroom |
|
|
11' 1'' x 11' 1'' |
|
Second Level |
Bedroom |
|
|
18' '' x 11' 1'' |
|
Second Level |
Bedroom |
|
|
11' 6'' x 11' 1'' |
|
Sub-basement |
Utility Room |
|
|
Measurements not available |
|
Sub-basement |
Storage |
|
|
13' '' x 20' 6'' |
|
Sub-basement |
3pc Bathroom |
|
|
6' 9'' x 9' 3'' |
|
Sub-basement |
Recreation Room |
|
|
21' 3'' x 19' 9'' |
|
Sub-basement |
Bedroom |
|
|
10' 7'' x 12' '' |
|
Ground Level |
Dining Room |
|
|
11' 9'' x 15' 9'' |
|
Ground Level |
Laundry Room |
|
|
Measurements not available |
|
Ground Level |
Eat In Kitchen |
|
|
11' 3'' x 20' 6'' |
|
Ground Level |
Living Room |
|
|
11' 1'' x 20' '' |
|
Ground Level |
Office |
|
|
11' 1'' x 18' 8'' |
|
Ground Level |
2pc Bathroom |
|
|
Measurements not available |
|
Ground Level |
Foyer |
|
|
Measurements not available |
https://www.realtor.ca/real-estate/23749699/34-davidson-boulevard-dundas

