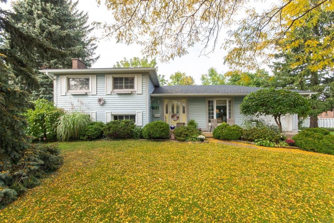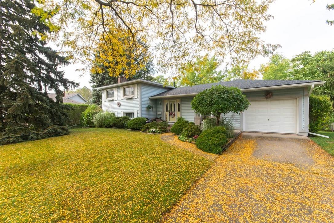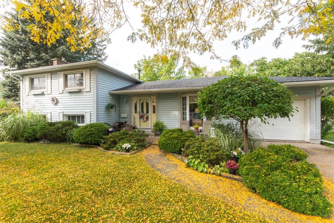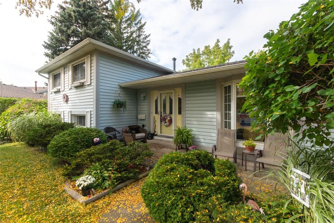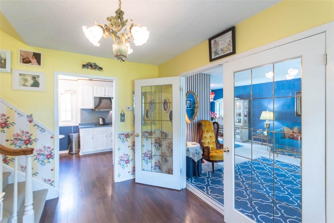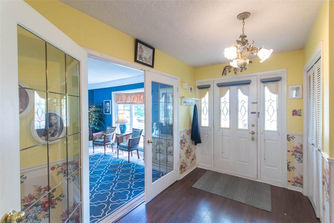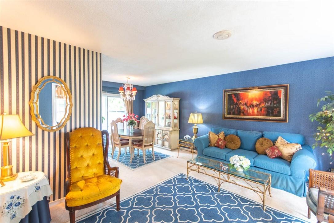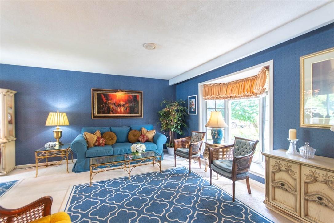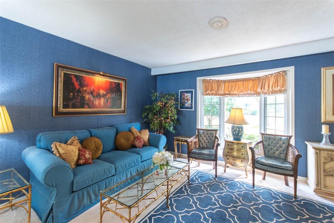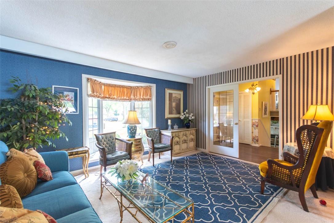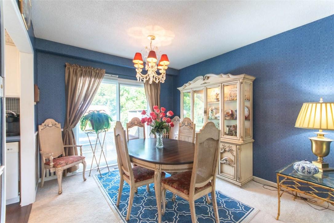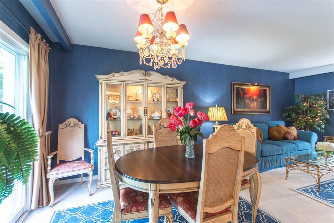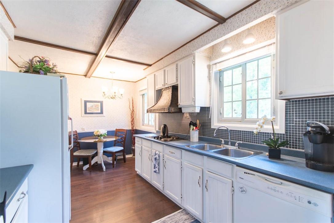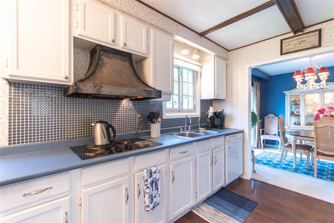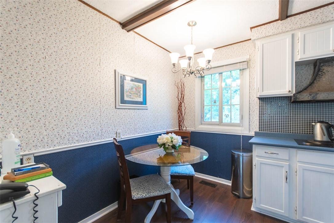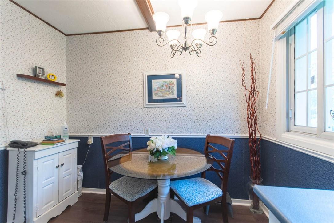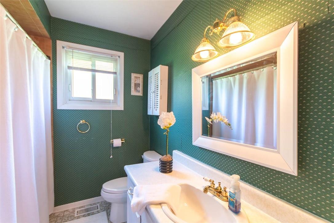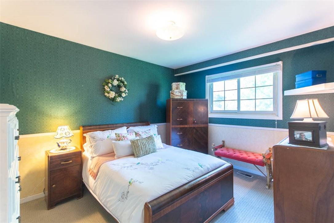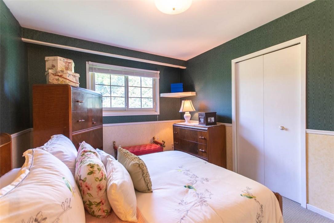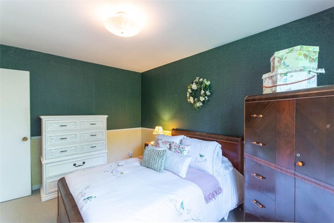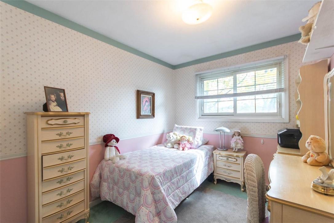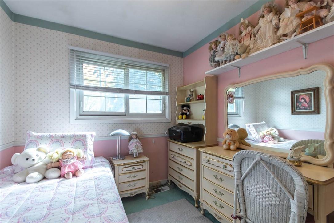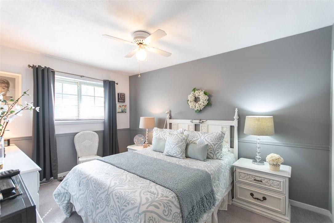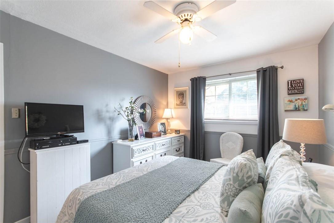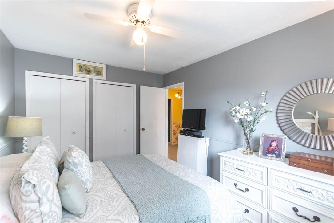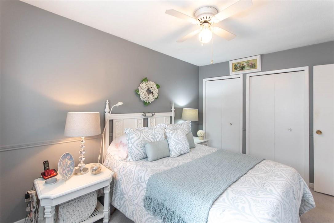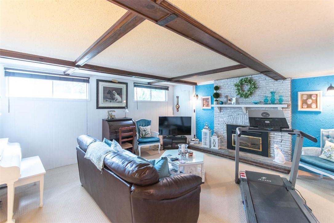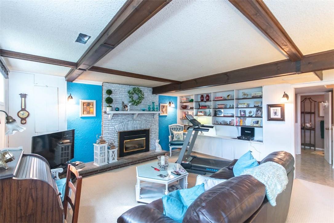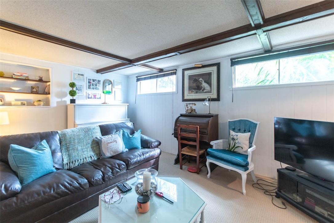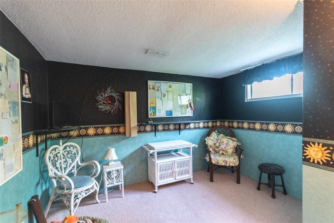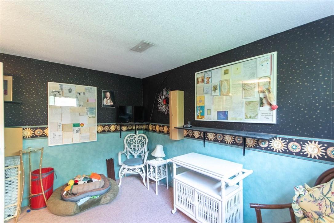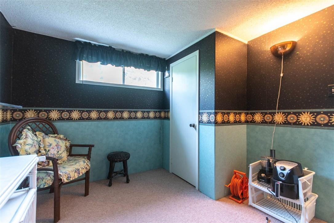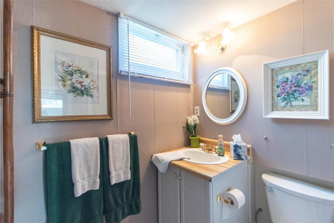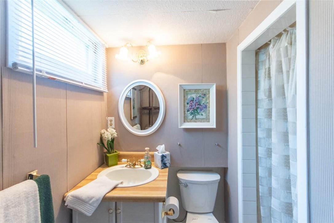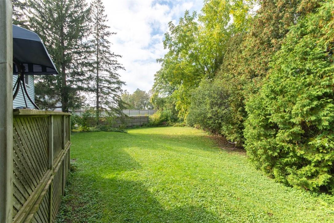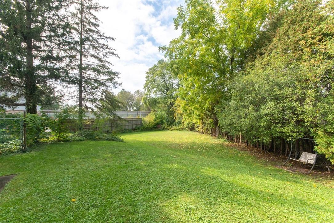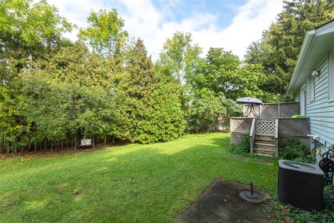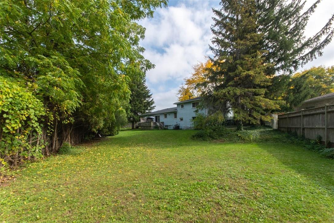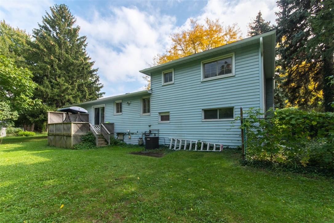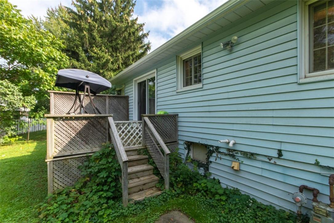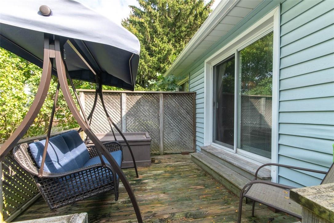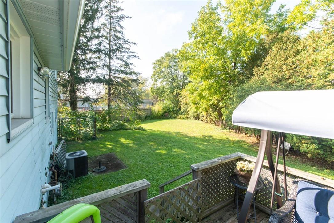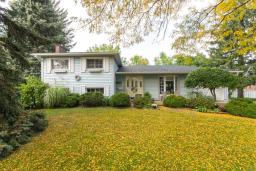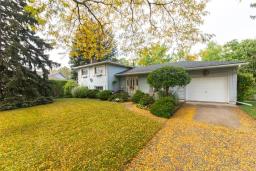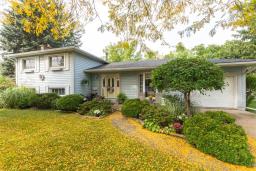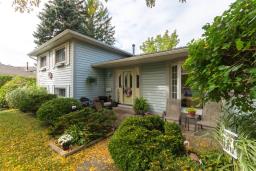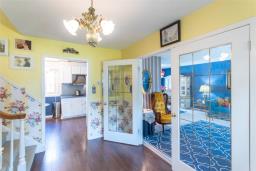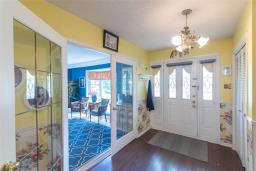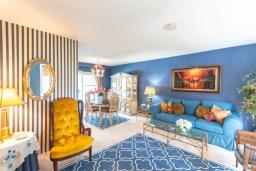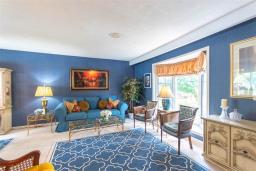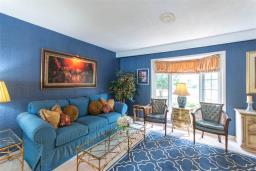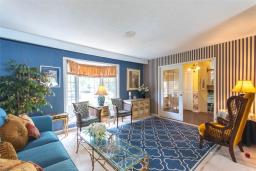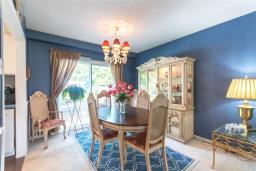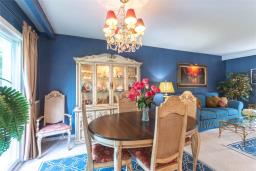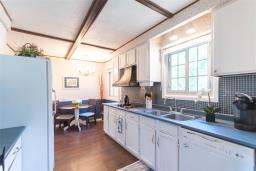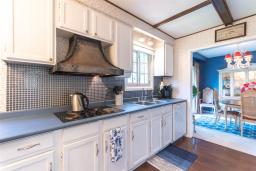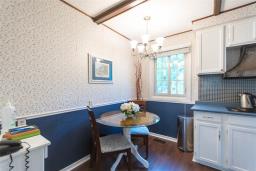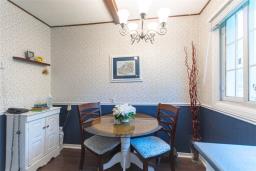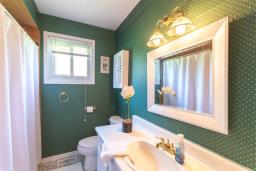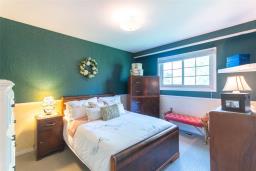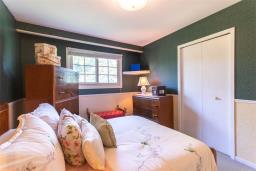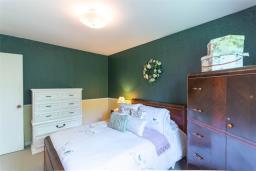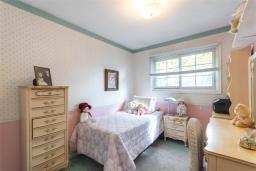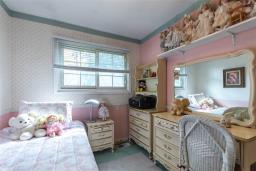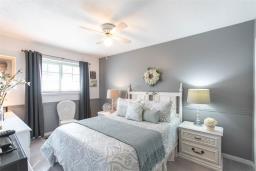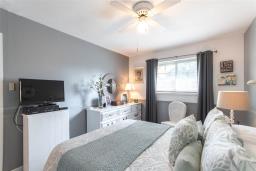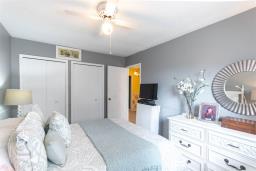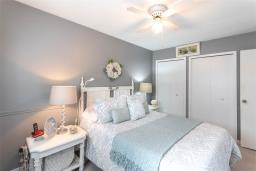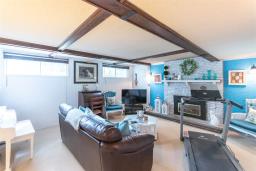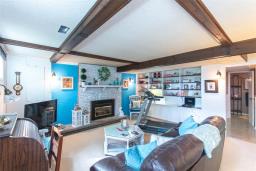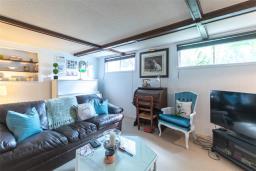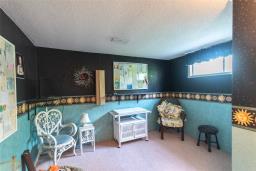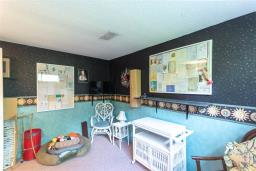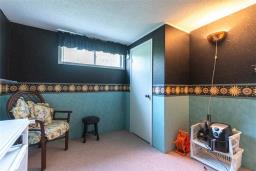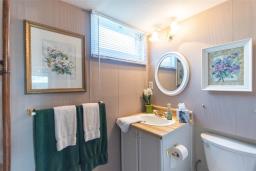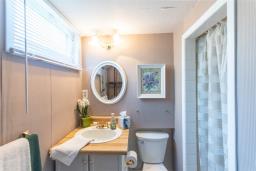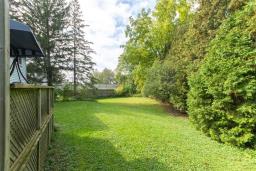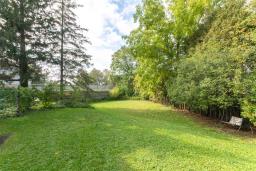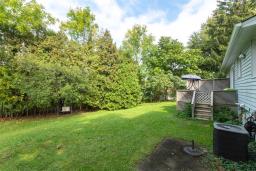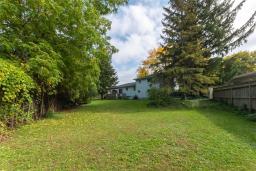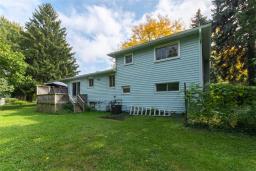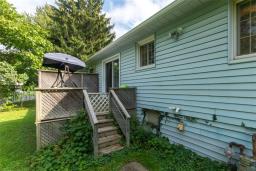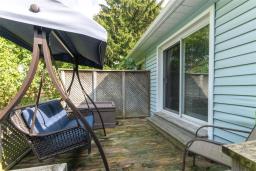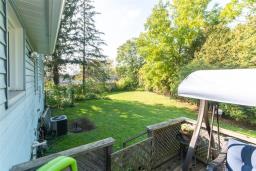4 Bedroom
2 Bathroom
1140 sqft
Fireplace
Central Air Conditioning
Forced Air
$749,000
The picturesque and manicured 60X193 lot offers you privacy with numerous trees right here in the city. Perfectly situated on a quiet court, this home has so much to offer your family. Walk into a bright and welcoming entryway onto the main floor where you will find a spacious living room, with a big window for lots of natural light and leads through to the dining room and into the kitchen. Patio doors from the dining room to the back deck allow convenient access to the BBQ and making this a favourite place to enjoy the beautiful scenery of the backyard. Upstairs you will find 3 spacious bedrooms and 4pc bath. In the basement is a huge rec room with a gas fireplace, a 3-piece bathroom, and a 4th bedroom. On the lower level, you will find a completely unfinished space just awaiting your creativity. This property sits on a gorgeous gently sloping lot with room to add a pool or racquet court and tons of space for the children to roam. (id:35542)
Property Details
|
MLS® Number
|
H4118972 |
|
Property Type
|
Single Family |
|
Amenities Near By
|
Golf Course, Hospital, Schools |
|
Equipment Type
|
Water Heater |
|
Features
|
Park Setting, Park/reserve, Golf Course/parkland |
|
Parking Space Total
|
4 |
|
Rental Equipment Type
|
Water Heater |
Building
|
Bathroom Total
|
2 |
|
Bedrooms Above Ground
|
3 |
|
Bedrooms Below Ground
|
1 |
|
Bedrooms Total
|
4 |
|
Appliances
|
Dishwasher, Dryer, Refrigerator, Stove, Washer & Dryer, Oven, Blinds |
|
Basement Development
|
Unfinished |
|
Basement Type
|
Partial (unfinished) |
|
Constructed Date
|
1973 |
|
Construction Style Attachment
|
Detached |
|
Cooling Type
|
Central Air Conditioning |
|
Exterior Finish
|
Vinyl Siding |
|
Fireplace Fuel
|
Gas |
|
Fireplace Present
|
Yes |
|
Fireplace Type
|
Other - See Remarks |
|
Foundation Type
|
Poured Concrete |
|
Heating Fuel
|
Natural Gas |
|
Heating Type
|
Forced Air |
|
Size Exterior
|
1140 Sqft |
|
Size Interior
|
1140 Sqft |
|
Type
|
House |
|
Utility Water
|
Municipal Water |
Parking
Land
|
Acreage
|
No |
|
Land Amenities
|
Golf Course, Hospital, Schools |
|
Sewer
|
Municipal Sewage System |
|
Size Depth
|
193 Ft |
|
Size Frontage
|
60 Ft |
|
Size Irregular
|
60 X 193.98 |
|
Size Total Text
|
60 X 193.98|under 1/2 Acre |
|
Soil Type
|
Clay, Loam |
Rooms
| Level |
Type |
Length |
Width |
Dimensions |
|
Second Level |
Bedroom |
|
|
10' '' x 8' '' |
|
Second Level |
Bedroom |
|
|
13' '' x 9' 11'' |
|
Second Level |
Primary Bedroom |
|
|
13' 5'' x 9' 10'' |
|
Second Level |
4pc Bathroom |
|
|
Measurements not available |
|
Basement |
3pc Bathroom |
|
|
Measurements not available |
|
Basement |
Bedroom |
|
|
11' 5'' x 9' 8'' |
|
Basement |
Family Room |
|
|
15' 4'' x 16' 10'' |
|
Ground Level |
Eat In Kitchen |
|
|
9' 3'' x 14' 2'' |
|
Ground Level |
Dining Room |
|
|
9' 8'' x 10' '' |
|
Ground Level |
Living Room |
|
|
10' 5'' x 15' 1'' |
|
Ground Level |
Foyer |
|
|
11' 8'' x 6' 5'' |
https://www.realtor.ca/real-estate/23719309/3375-wiltshire-boulevard-niagara-falls

