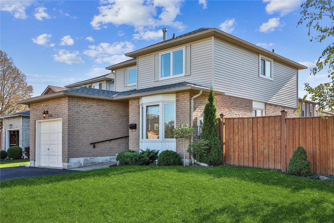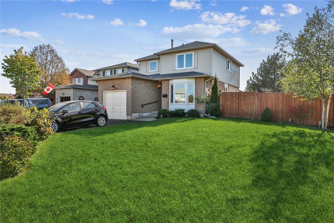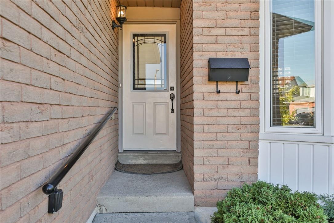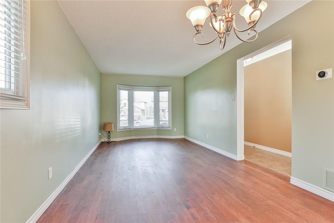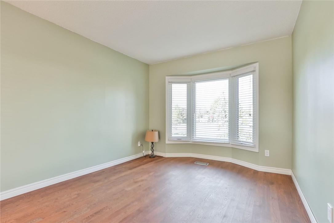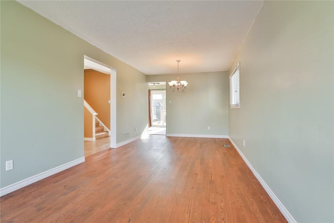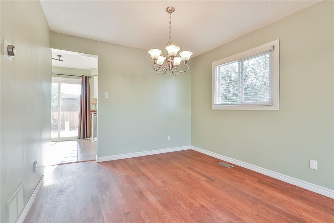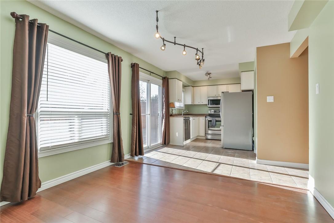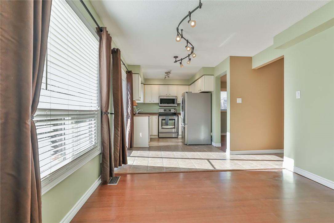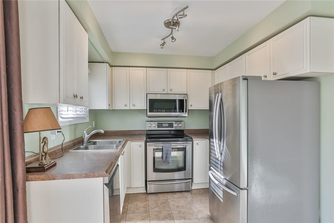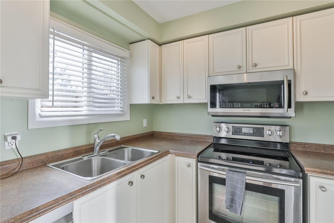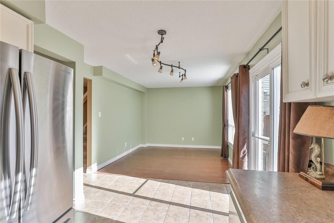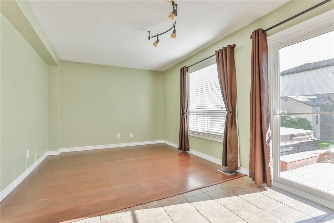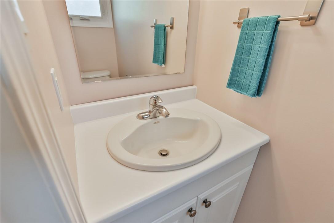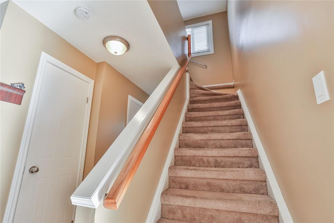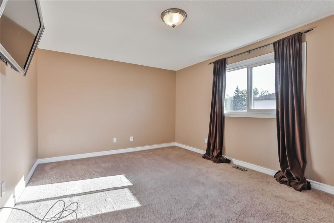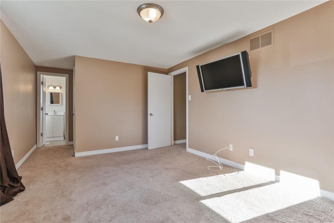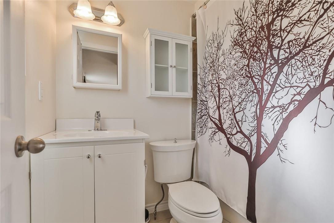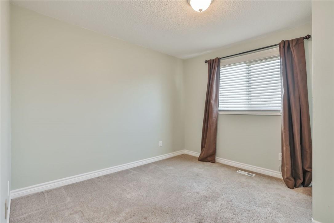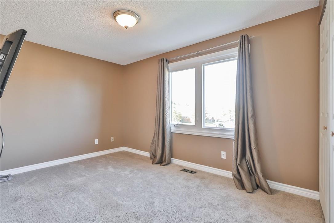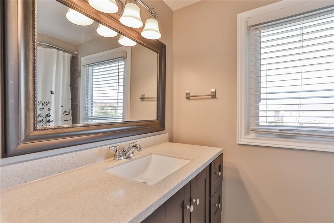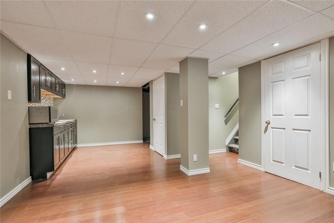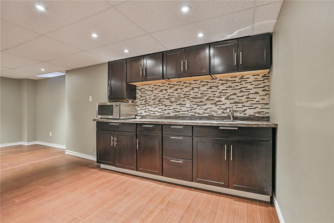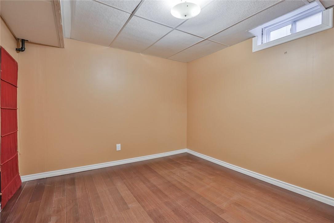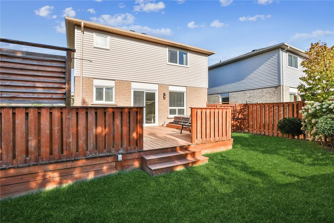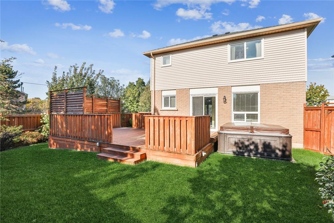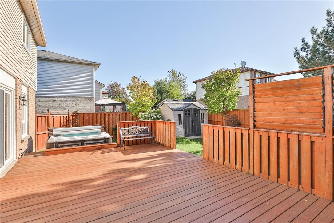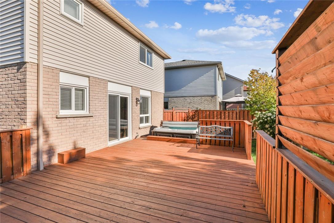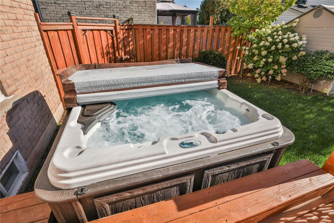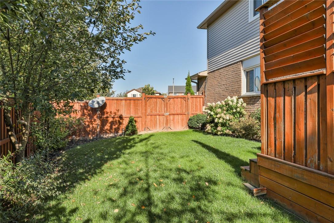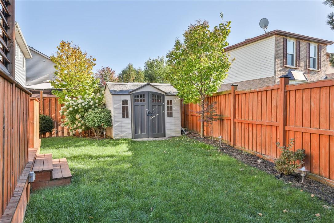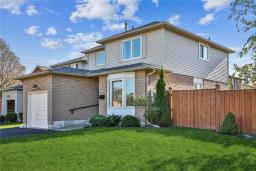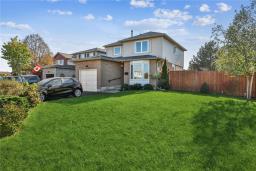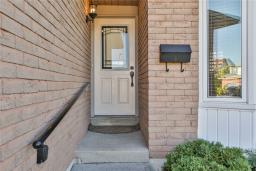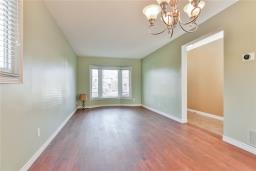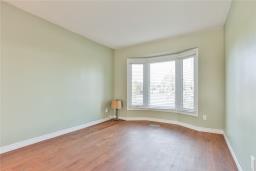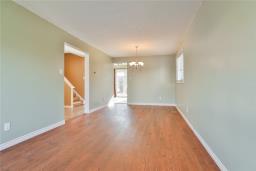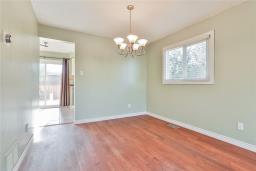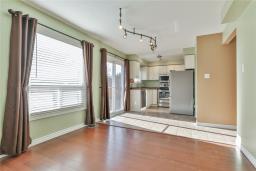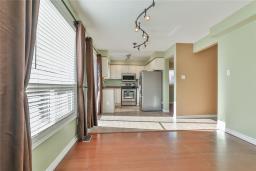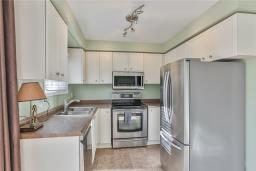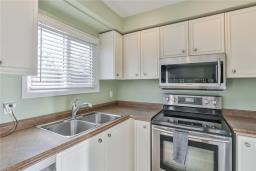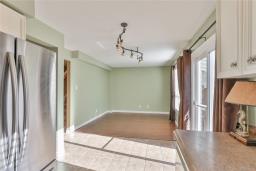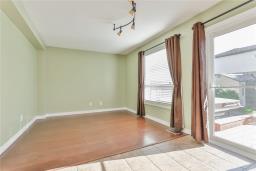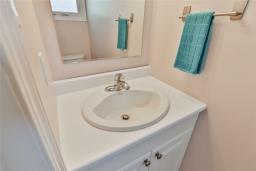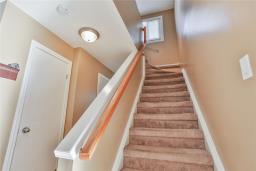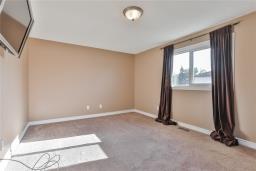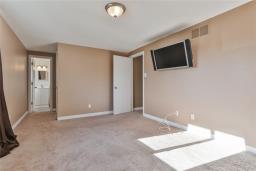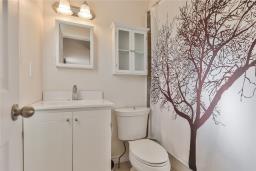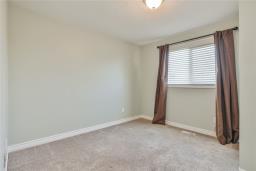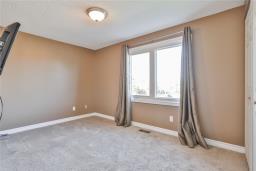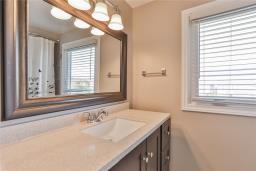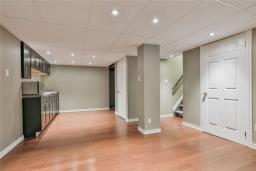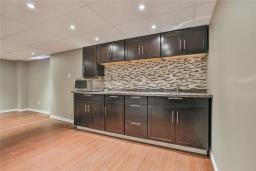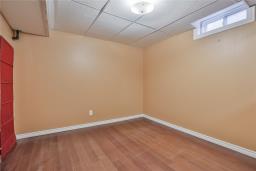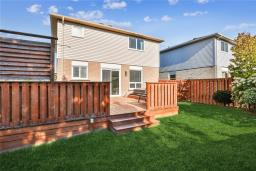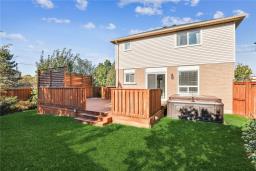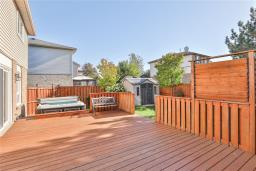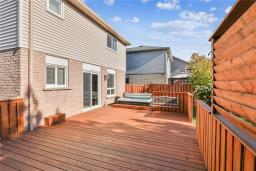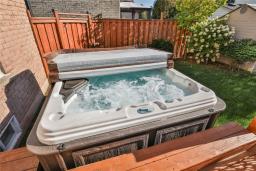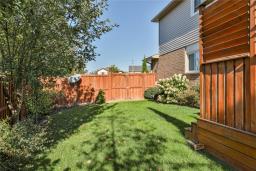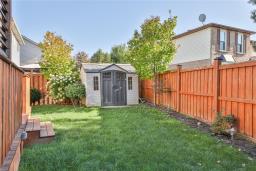3 Bedroom
3 Bathroom
1479 sqft
2 Level
Central Air Conditioning
Forced Air
$1,099,900
Welcome to 3321 Woodcroft Crescent in Headon Forest in Burlington. This premium corner 2-Storey home has been recently updated with a new roof (2019), Facets and soffits (2019), updated furnace and AC (2015), windows (2012) ready for you to move in! This property features a large family room in the front of the house for entertaining along with a open kitchen out to your huge backyard deck with privacy screens and a fairly new hot tub. The lot wraps around the house to add more greenspace for potential future use. Upstairs boasts three large bedrooms and a 4-piece ensuite and walk-in closet in the primary bedroom. In the basement, you have access through a separate side entrance with a full kitchen for potential in-law suite or rental income. All in all, you only need to turn the key and step into your new home ready to enjoy with little to no maintenance required! Call today to book your private showing. RSA. (id:35542)
Property Details
|
MLS® Number
|
H4119946 |
|
Property Type
|
Single Family |
|
Amenities Near By
|
Golf Course, Hospital, Public Transit |
|
Community Features
|
Quiet Area |
|
Equipment Type
|
Water Heater |
|
Features
|
Park Setting, Park/reserve, Conservation/green Belt, Golf Course/parkland, Double Width Or More Driveway, Paved Driveway, Level |
|
Parking Space Total
|
5 |
|
Rental Equipment Type
|
Water Heater |
Building
|
Bathroom Total
|
3 |
|
Bedrooms Above Ground
|
3 |
|
Bedrooms Total
|
3 |
|
Appliances
|
Dishwasher, Dryer, Microwave, Refrigerator, Stove, Washer, Hot Tub, Window Coverings |
|
Architectural Style
|
2 Level |
|
Basement Development
|
Finished |
|
Basement Type
|
Full (finished) |
|
Construction Style Attachment
|
Detached |
|
Cooling Type
|
Central Air Conditioning |
|
Exterior Finish
|
Brick, Vinyl Siding |
|
Foundation Type
|
Poured Concrete |
|
Half Bath Total
|
1 |
|
Heating Fuel
|
Natural Gas |
|
Heating Type
|
Forced Air |
|
Stories Total
|
2 |
|
Size Exterior
|
1479 Sqft |
|
Size Interior
|
1479 Sqft |
|
Type
|
House |
|
Utility Water
|
Municipal Water |
Parking
Land
|
Acreage
|
No |
|
Land Amenities
|
Golf Course, Hospital, Public Transit |
|
Sewer
|
Municipal Sewage System |
|
Size Depth
|
103 Ft |
|
Size Frontage
|
60 Ft |
|
Size Irregular
|
60.76 X 103.31 |
|
Size Total Text
|
60.76 X 103.31|under 1/2 Acre |
Rooms
| Level |
Type |
Length |
Width |
Dimensions |
|
Second Level |
4pc Bathroom |
|
|
' '' x ' '' |
|
Second Level |
4pc Ensuite Bath |
|
|
' '' x ' '' |
|
Second Level |
Primary Bedroom |
|
|
15' 3'' x 11' '' |
|
Second Level |
Bedroom |
|
|
14' '' x 8' 8'' |
|
Second Level |
Bedroom |
|
|
9' 10'' x 10' 2'' |
|
Basement |
Family Room |
|
|
14' '' x 8' 8'' |
|
Ground Level |
Dining Room |
|
|
13' '' x 8' 4'' |
|
Ground Level |
2pc Bathroom |
|
|
Measurements not available |
|
Ground Level |
Kitchen |
|
|
11' '' x 8' 4'' |
|
Ground Level |
Living Room |
|
|
10' 7'' x 22' '' |
https://www.realtor.ca/real-estate/23757823/3321-woodcroft-crescent-burlington

