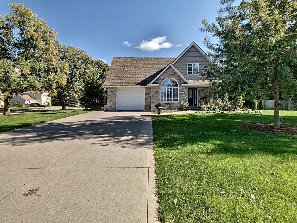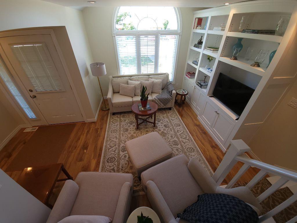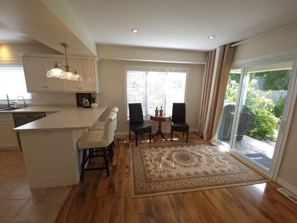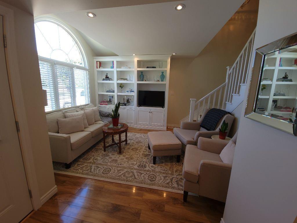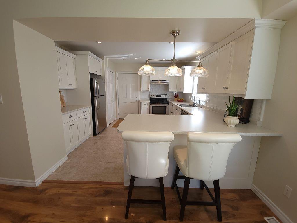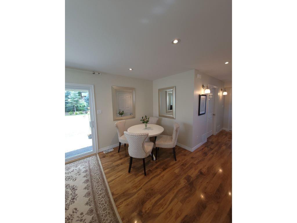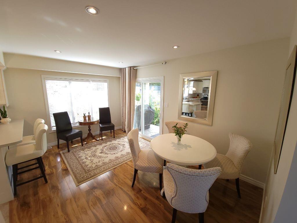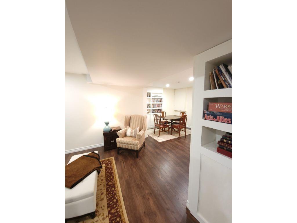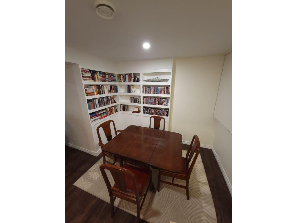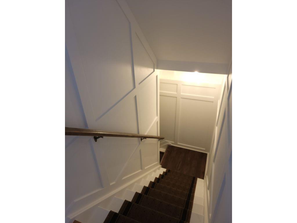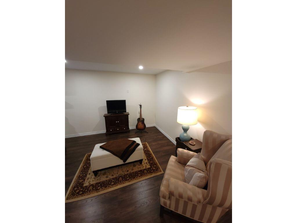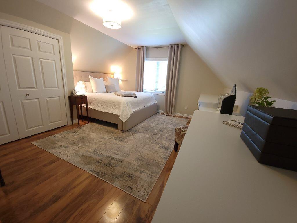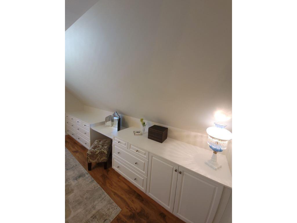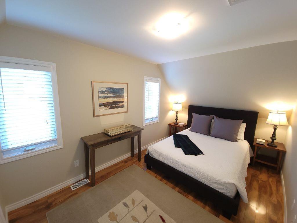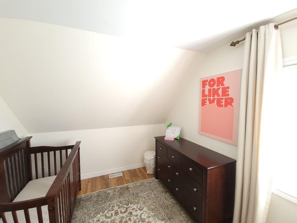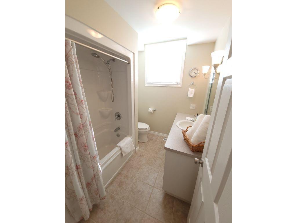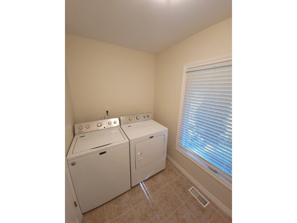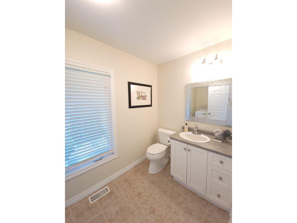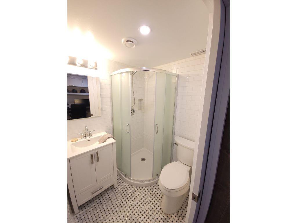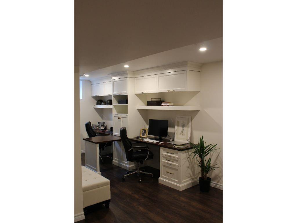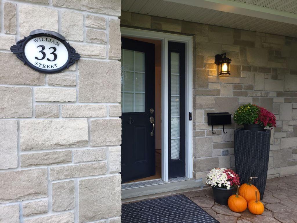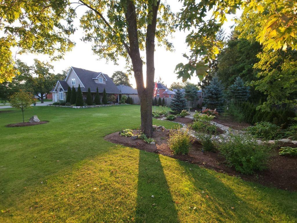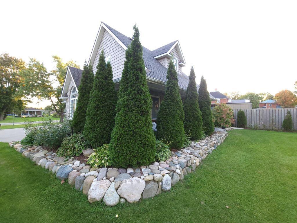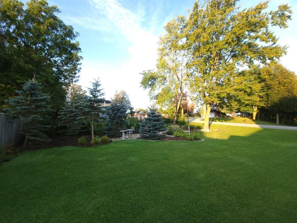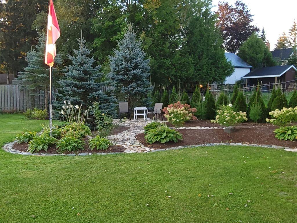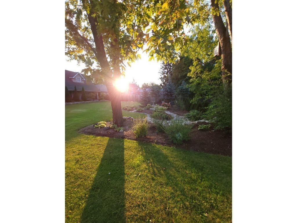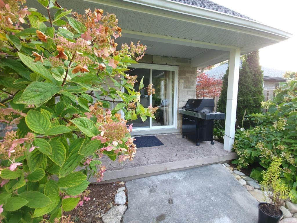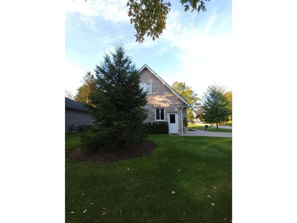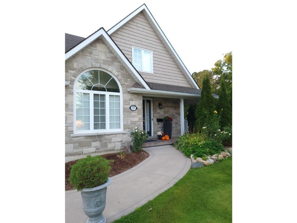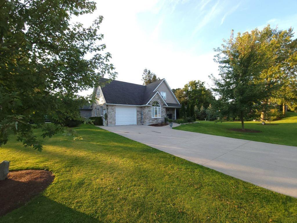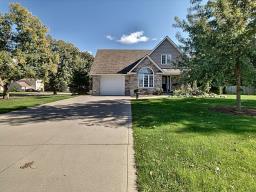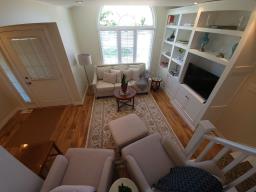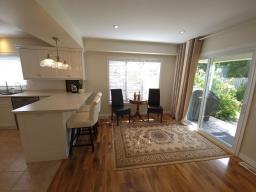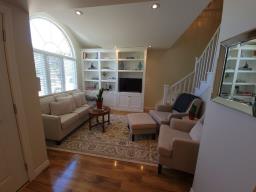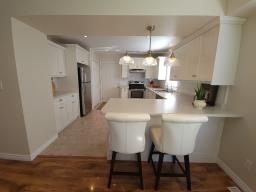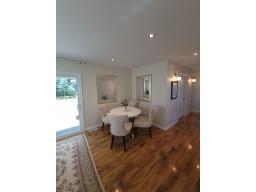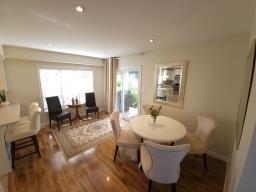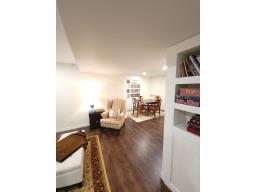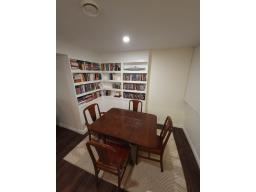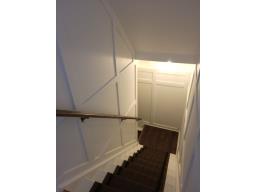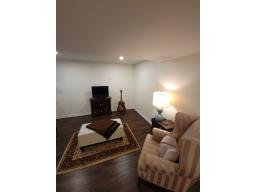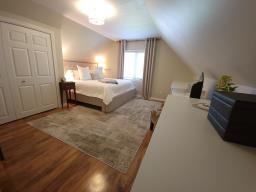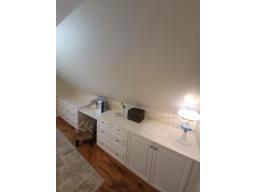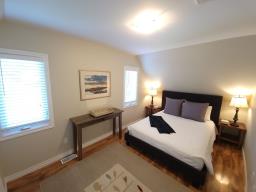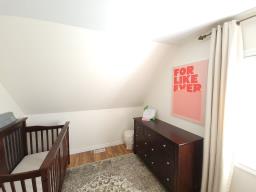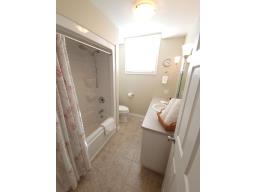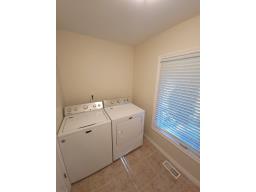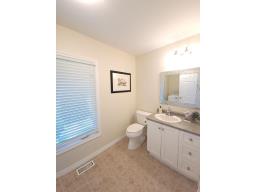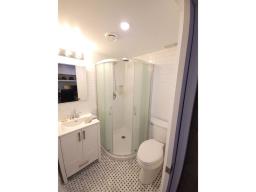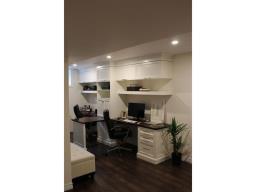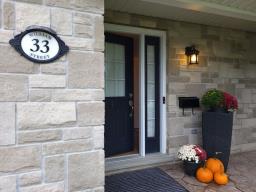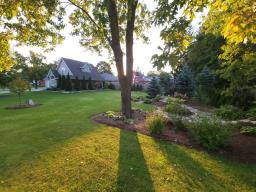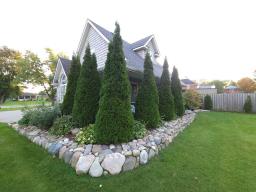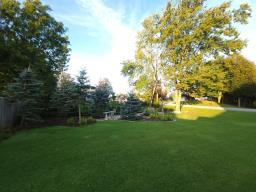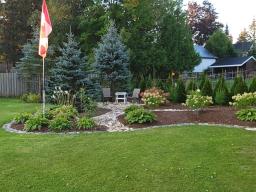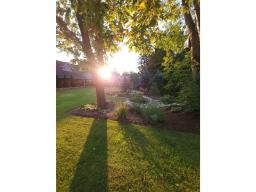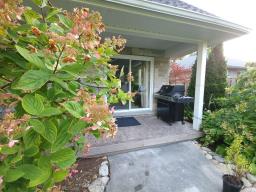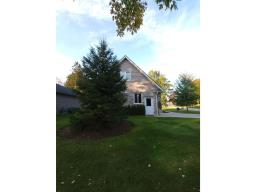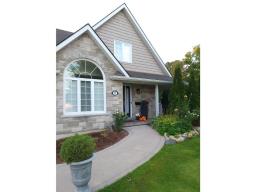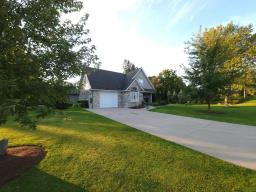905-979-1715
couturierrealty@gmail.com
33 William Street N Clifford, Ontario N0G 1M0
3 Bedroom
3 Bathroom
1687 sqft
2 Level
Central Air Conditioning
Forced Air
$829,900
Beautiful custom-built 3 bed, 2.5 bath home on oversized corner lot. Thoughtfully finished with built-in cabinetry, large windows bring in natural light, main floor laundry, covered wraparound patio with stamped/coloured concrete, Finished Garage and Basement. Professionally landscaped yard/gardens with stone walkway, sitting area & mature trees. EXTRAS: 20kW automatic standby generator, HD Wi-Fi video doorbells, Gas BBQ hookup, and RO System. (id:35542)
Property Details
| MLS® Number | H4118589 |
| Property Type | Single Family |
| Equipment Type | None |
| Features | Double Width Or More Driveway, Country Residential |
| Parking Space Total | 7 |
| Rental Equipment Type | None |
Building
| Bathroom Total | 3 |
| Bedrooms Above Ground | 3 |
| Bedrooms Total | 3 |
| Appliances | Dishwasher, Dryer, Refrigerator, Stove, Washer, Window Coverings |
| Architectural Style | 2 Level |
| Basement Development | Finished |
| Basement Type | Full (finished) |
| Constructed Date | 2010 |
| Construction Style Attachment | Detached |
| Cooling Type | Central Air Conditioning |
| Exterior Finish | Stone, Vinyl Siding |
| Foundation Type | Poured Concrete |
| Half Bath Total | 1 |
| Heating Fuel | Natural Gas |
| Heating Type | Forced Air |
| Stories Total | 2 |
| Size Exterior | 1687 Sqft |
| Size Interior | 1687 Sqft |
| Type | House |
| Utility Water | Municipal Water |
Parking
| Attached Garage |
Land
| Acreage | No |
| Sewer | Municipal Sewage System |
| Size Depth | 165 Ft |
| Size Frontage | 66 Ft |
| Size Irregular | 66 X 165 |
| Size Total Text | 66 X 165|under 1/2 Acre |
| Zoning Description | N/a |
Rooms
| Level | Type | Length | Width | Dimensions |
|---|---|---|---|---|
| Second Level | 4pc Bathroom | Measurements not available | ||
| Second Level | Bedroom | 14' '' x 7' 4'' | ||
| Second Level | Bedroom | 14' 7'' x 9' 1'' | ||
| Second Level | Primary Bedroom | 15' 3'' x 15' 7'' | ||
| Basement | Other | 9' 3'' x 12' 7'' | ||
| Basement | 3pc Bathroom | Measurements not available | ||
| Basement | Recreation Room | 10' 7'' x 24' 8'' | ||
| Ground Level | Living Room | 13' '' x 10' '' | ||
| Ground Level | Dining Room | 14' 10'' x 5' 10'' | ||
| Ground Level | Eat In Kitchen | 12' 2'' x 13' 4'' | ||
| Ground Level | 2pc Bathroom | Measurements not available |
https://www.realtor.ca/real-estate/23696365/33-william-street-n-clifford
Interested?
Contact us for more information

