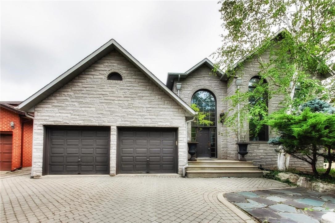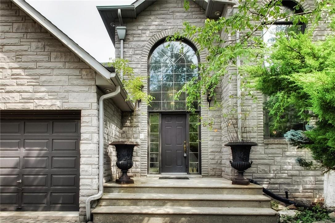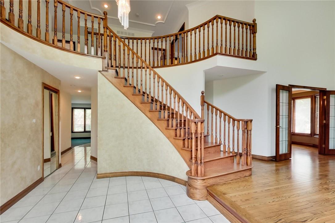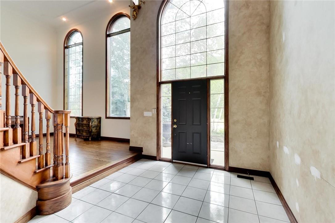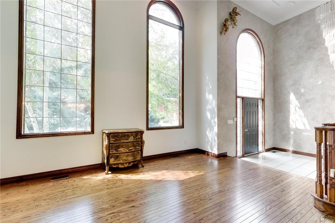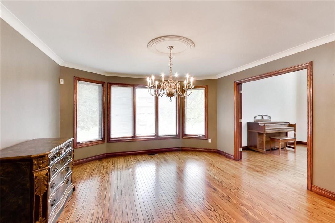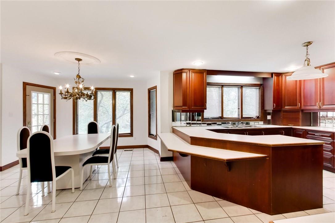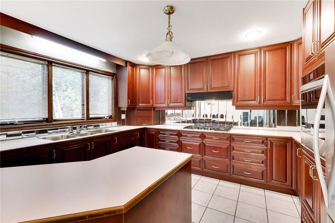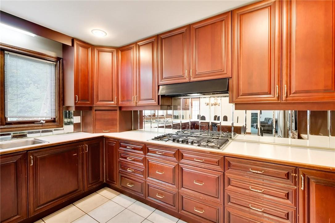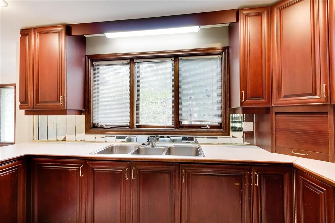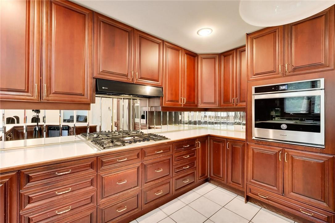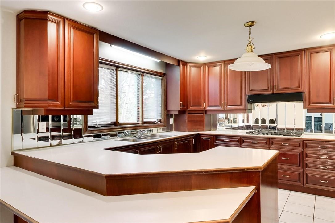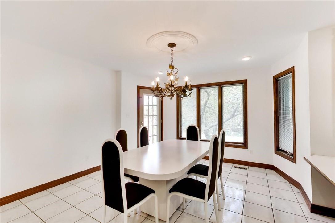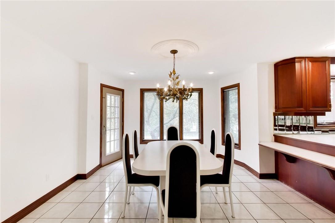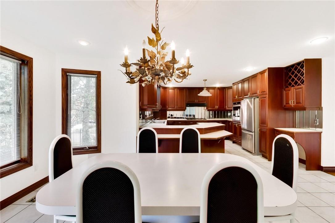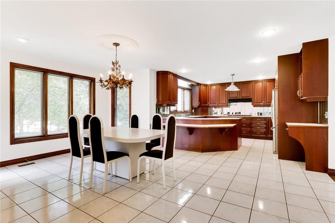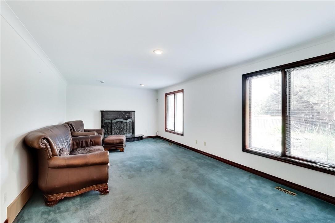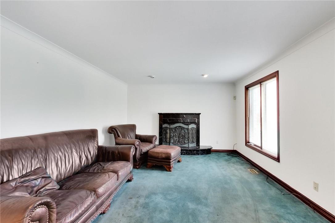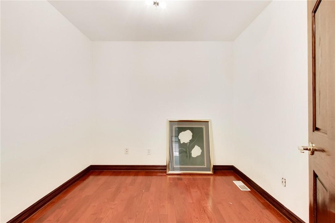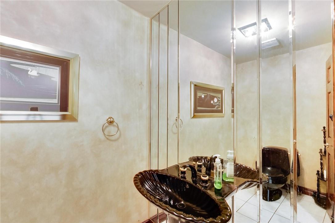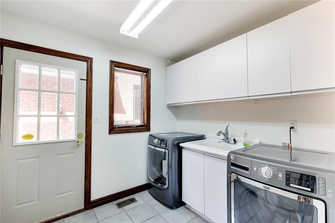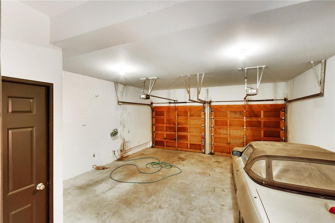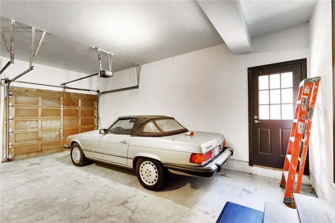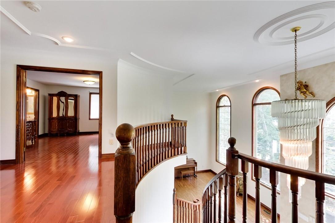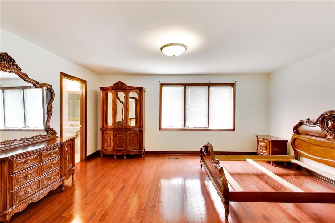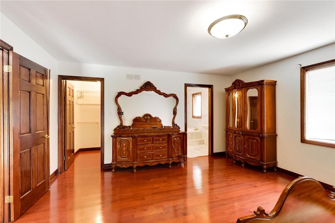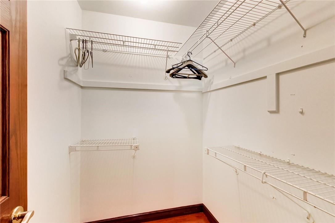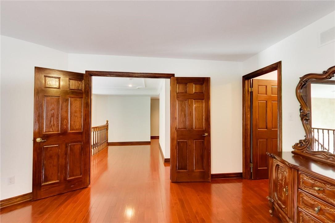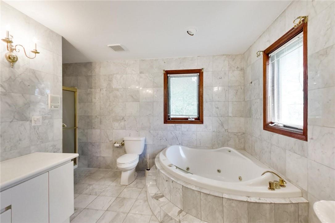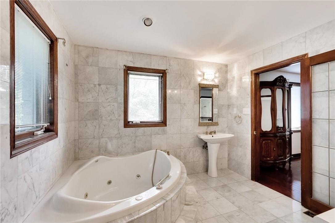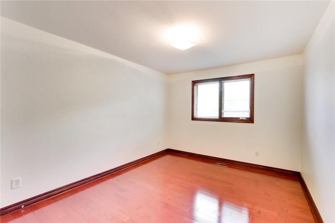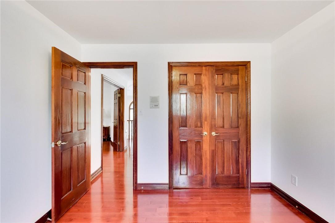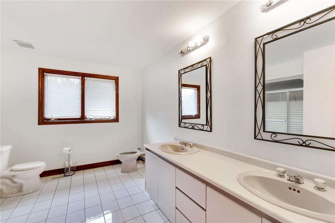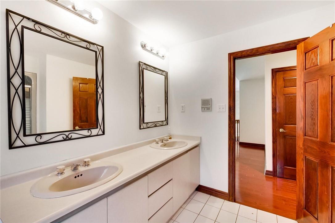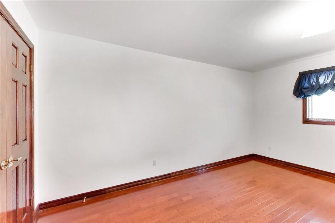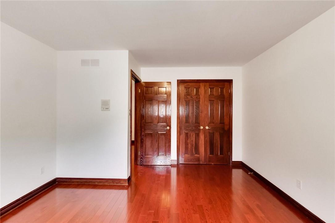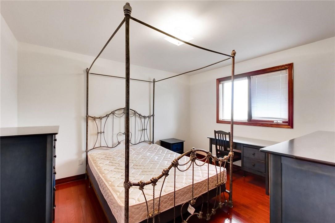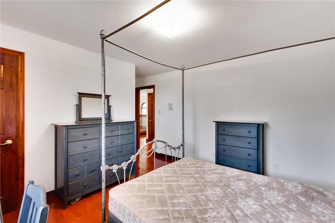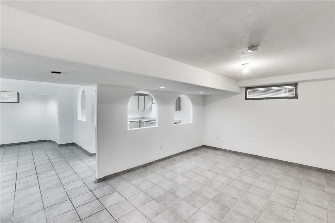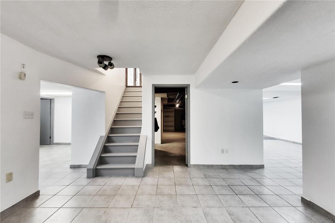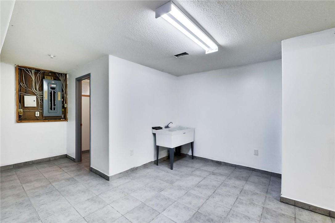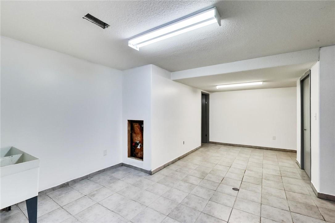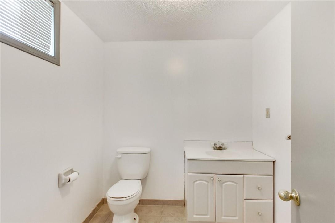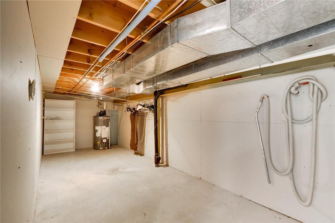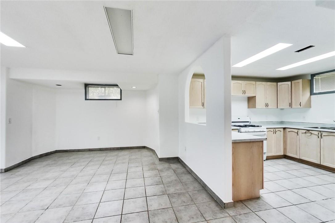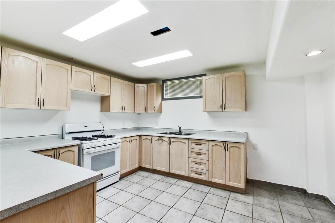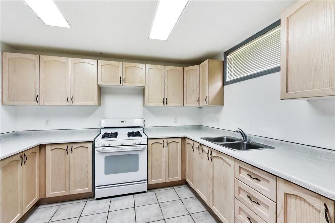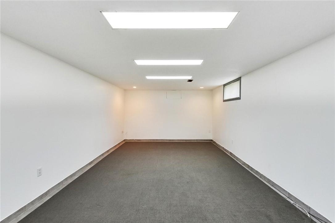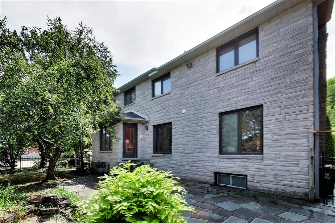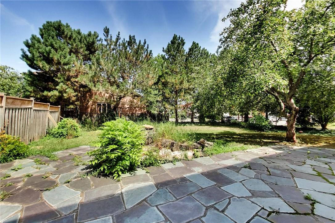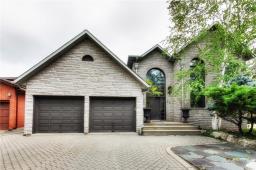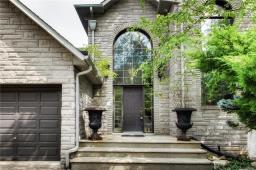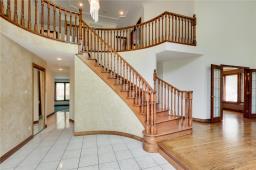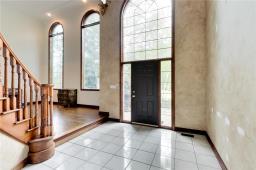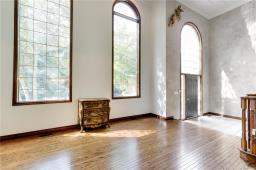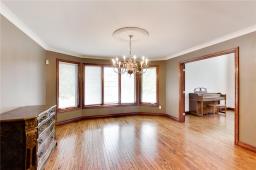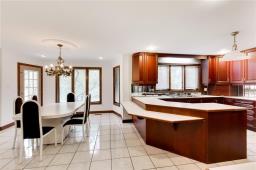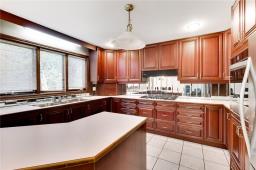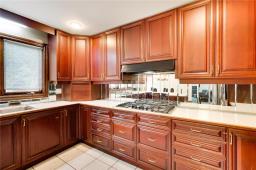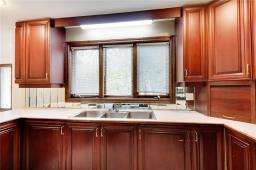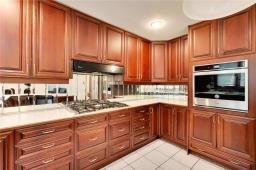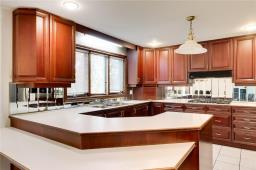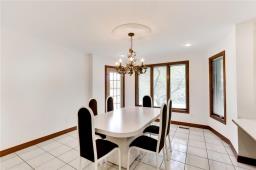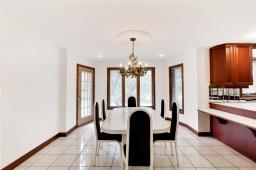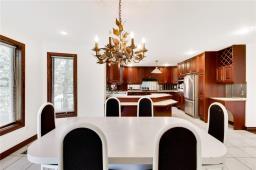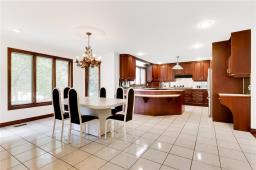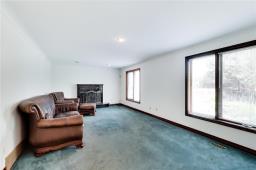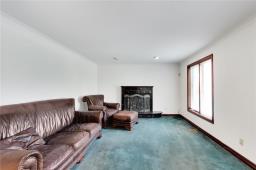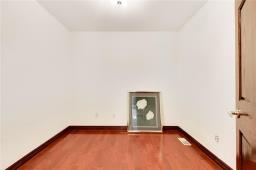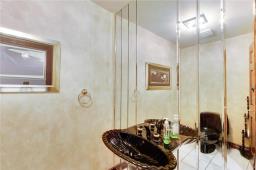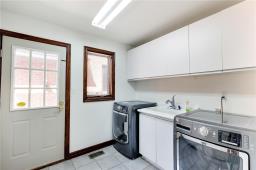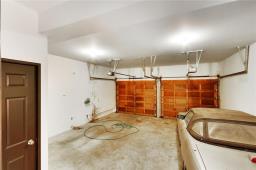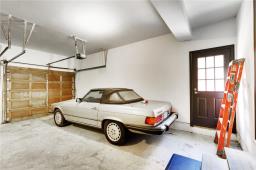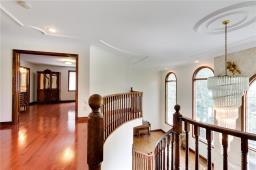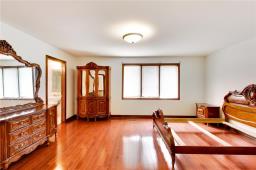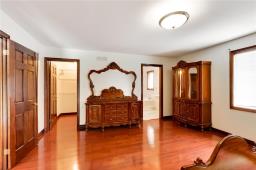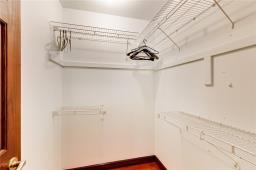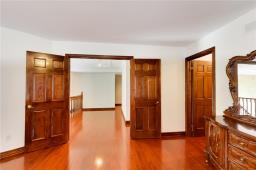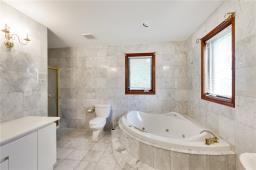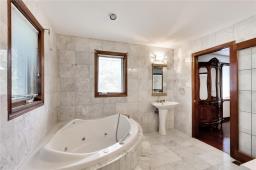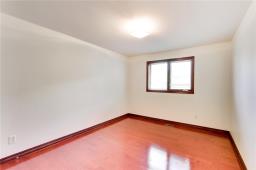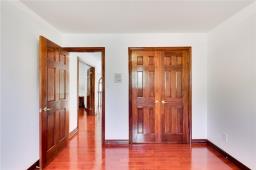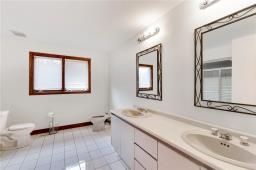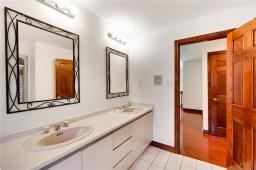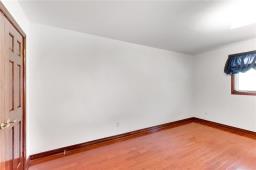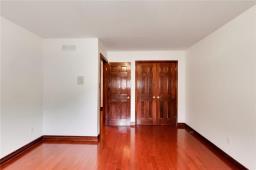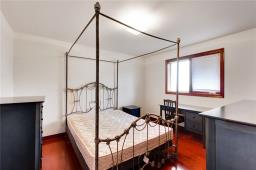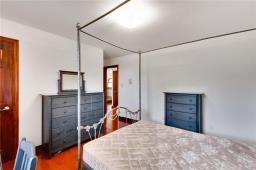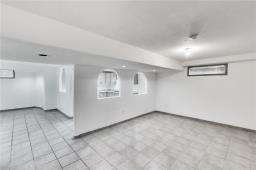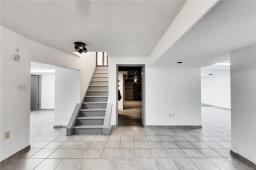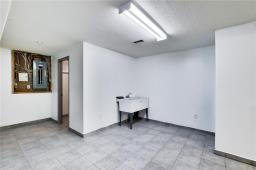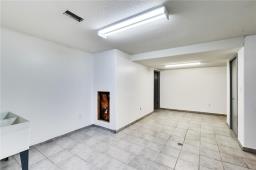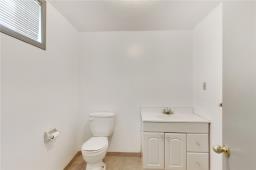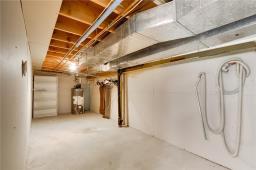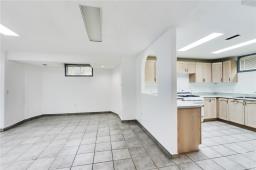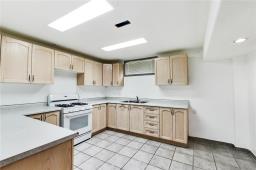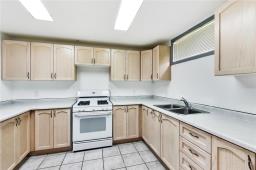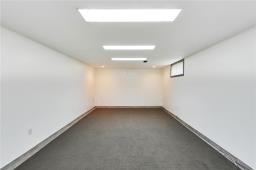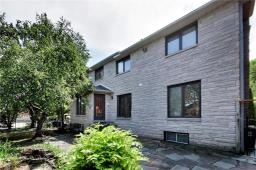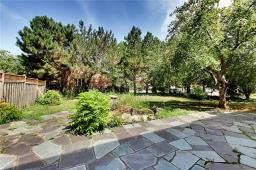4 Bedroom
4 Bathroom
3600 sqft
2 Level
Fireplace
Central Air Conditioning
Forced Air
$1,599,000
Welcome to 33 Shadeland Cres. As you pull into the driveway you are greeted to a beautiful all stone, two storey custom built home featuring over 5,000 sq ft of finished living space on a 75' x 132' mature treed lot facing the escarpment. You walk inside to a grand foyer with an all oak circular staircase and big high windows with loads of natural light. This beautiful home features 4 Bedrooms, vaulted ceilings, formal dining room, large kitchen, sunken family room, office, and so much more. There is a separate entrance to a fully finished basement w/second kitchen and rec room with a 2 pc bath making it great for entertaining or possible in-law unit. Sold by original owner, this home was built to last, they don't build them like this anymore. Recent upgrades include the furnace, roof and appliances. Live in one of the best neighbourhoods and with this home you will feel like a king or queen. (id:35542)
Property Details
|
MLS® Number
|
H4115988 |
|
Property Type
|
Single Family |
|
Amenities Near By
|
Schools |
|
Community Features
|
Quiet Area |
|
Equipment Type
|
None |
|
Features
|
Park Setting, Park/reserve, Double Width Or More Driveway |
|
Parking Space Total
|
4 |
|
Rental Equipment Type
|
None |
|
View Type
|
View (panoramic) |
Building
|
Bathroom Total
|
4 |
|
Bedrooms Above Ground
|
4 |
|
Bedrooms Total
|
4 |
|
Appliances
|
Central Vacuum, Dishwasher, Dryer, Intercom, Refrigerator, Stove, Washer |
|
Architectural Style
|
2 Level |
|
Basement Development
|
Finished |
|
Basement Type
|
Full (finished) |
|
Constructed Date
|
1989 |
|
Construction Style Attachment
|
Detached |
|
Cooling Type
|
Central Air Conditioning |
|
Exterior Finish
|
Stone |
|
Fireplace Fuel
|
Gas |
|
Fireplace Present
|
Yes |
|
Fireplace Type
|
Other - See Remarks |
|
Foundation Type
|
Block |
|
Half Bath Total
|
2 |
|
Heating Fuel
|
Natural Gas |
|
Heating Type
|
Forced Air |
|
Stories Total
|
2 |
|
Size Exterior
|
3600 Sqft |
|
Size Interior
|
3600 Sqft |
|
Type
|
House |
|
Utility Water
|
Municipal Water |
Parking
Land
|
Acreage
|
No |
|
Land Amenities
|
Schools |
|
Sewer
|
Municipal Sewage System |
|
Size Depth
|
132 Ft |
|
Size Frontage
|
75 Ft |
|
Size Irregular
|
75 X 132.99 |
|
Size Total Text
|
75 X 132.99|under 1/2 Acre |
|
Soil Type
|
Clay |
Rooms
| Level |
Type |
Length |
Width |
Dimensions |
|
Second Level |
Bedroom |
|
|
12' 2'' x 15' 7'' |
|
Second Level |
Bedroom |
|
|
12' 5'' x 11' 4'' |
|
Second Level |
5pc Bathroom |
|
|
Measurements not available |
|
Second Level |
Bedroom |
|
|
12' 9'' x 10' 5'' |
|
Second Level |
4pc Bathroom |
|
|
Measurements not available |
|
Second Level |
Primary Bedroom |
|
|
16' 9'' x 14' 8'' |
|
Basement |
2pc Bathroom |
|
|
Measurements not available |
|
Basement |
Storage |
|
|
12' 7'' x 18' '' |
|
Basement |
Other |
|
|
13' 7'' x 18' '' |
|
Basement |
Recreation Room |
|
|
16' 7'' x 36' 6'' |
|
Basement |
Kitchen |
|
|
12' 10'' x 10' 11'' |
|
Ground Level |
Laundry Room |
|
|
8' 1'' x 7' 5'' |
|
Ground Level |
2pc Bathroom |
|
|
Measurements not available |
|
Ground Level |
Office |
|
|
8' 7'' x 8' 6'' |
|
Ground Level |
Family Room |
|
|
12' 8'' x 23' '' |
|
Ground Level |
Dinette |
|
|
17' 6'' x 13' 4'' |
|
Ground Level |
Kitchen |
|
|
12' 11'' x 12' 2'' |
|
Ground Level |
Dining Room |
|
|
13' 7'' x 14' 8'' |
|
Ground Level |
Living Room |
|
|
12' 5'' x 18' 9'' |
|
Ground Level |
Foyer |
|
|
11' 3'' x 9' 7'' |
https://www.realtor.ca/real-estate/23576407/33-shadeland-crescent-stoney-creek

