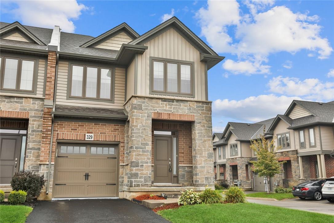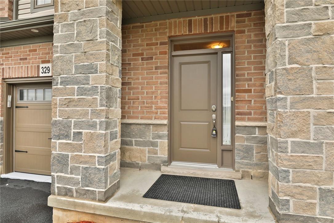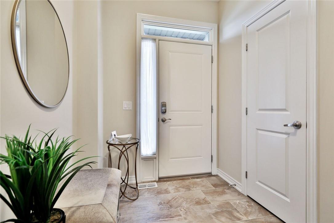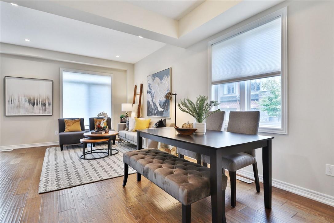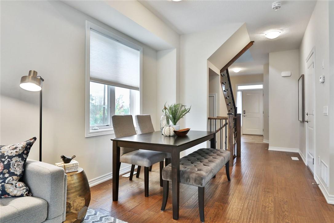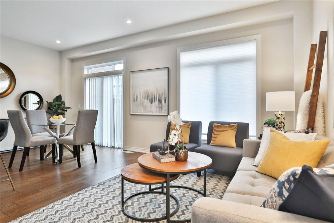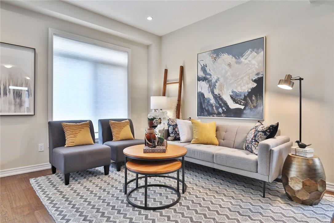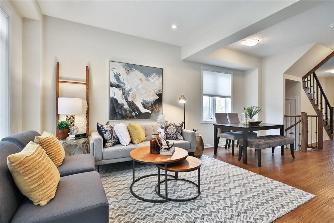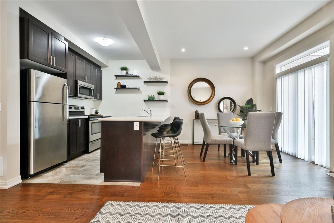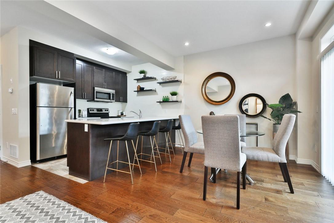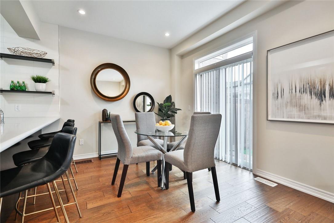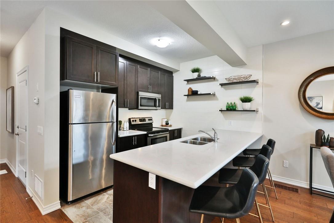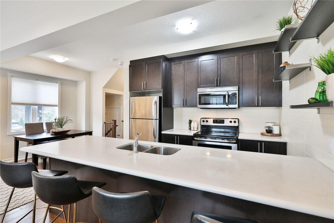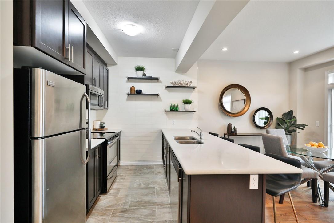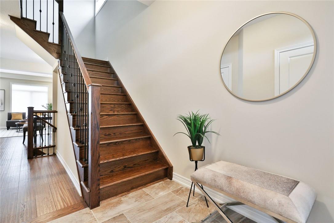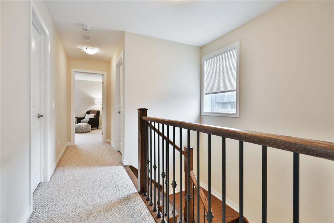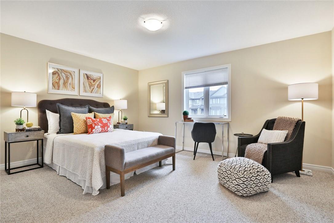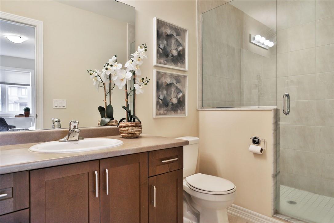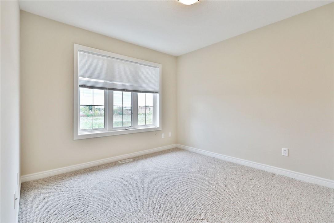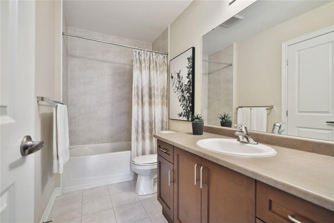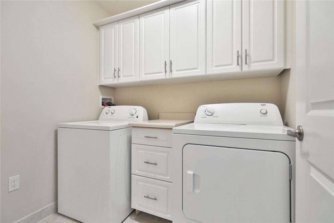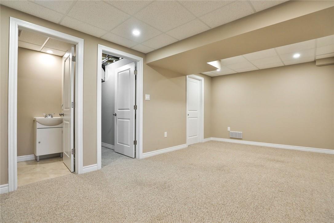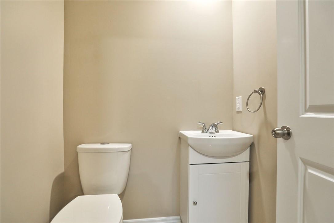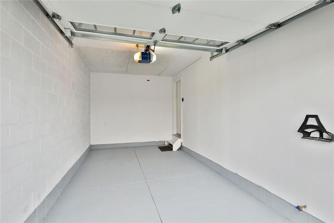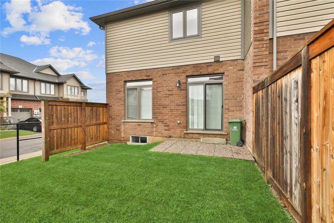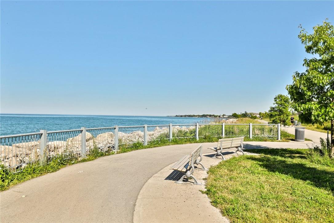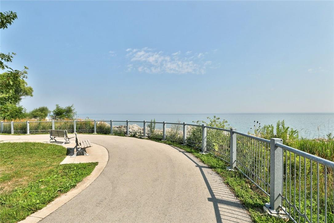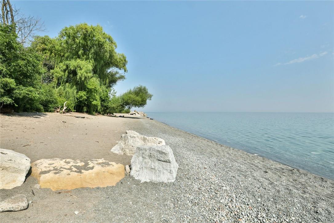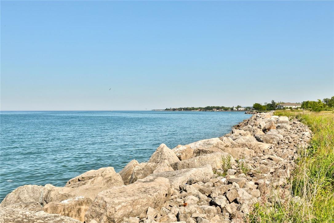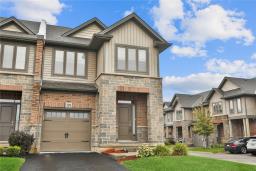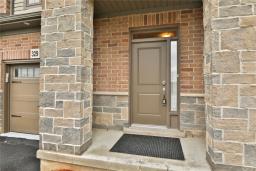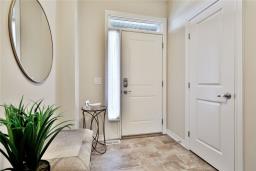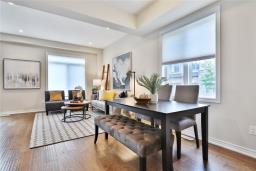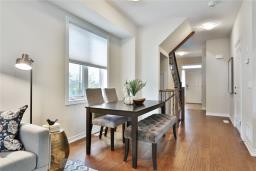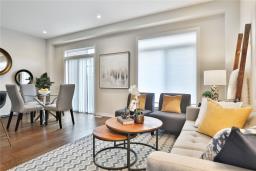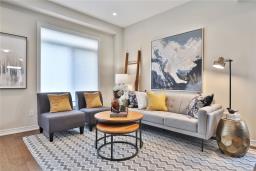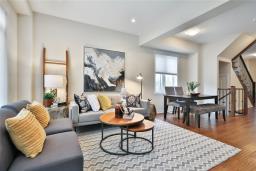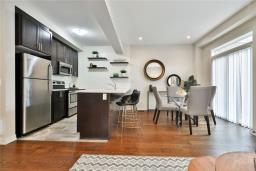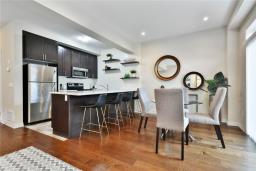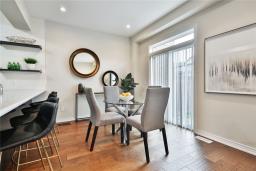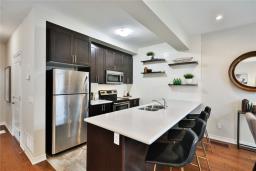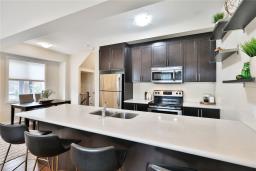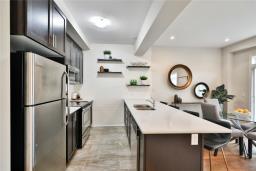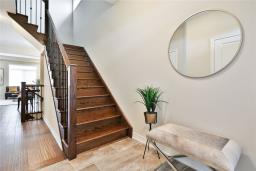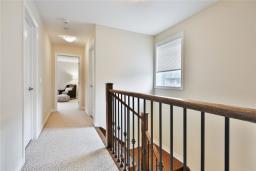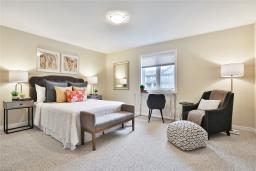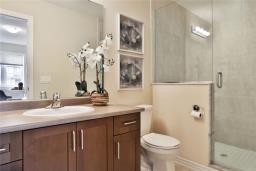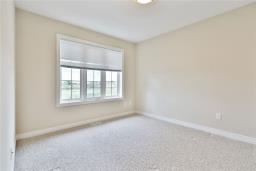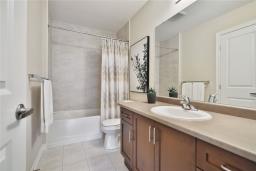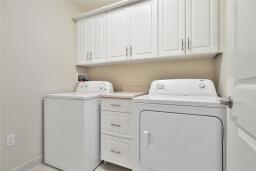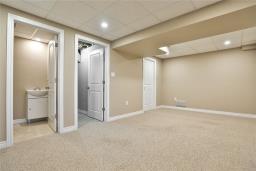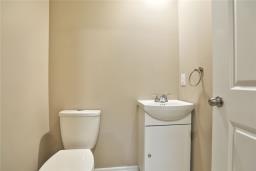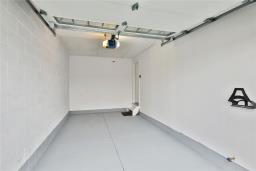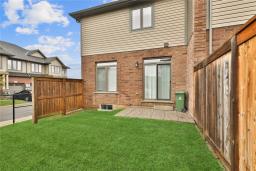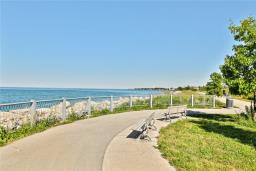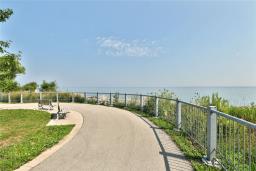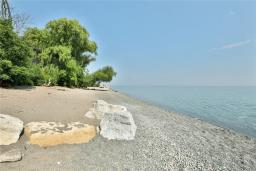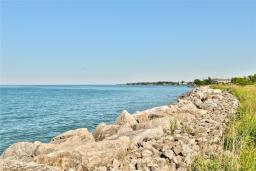329 Frances Street Stoney Creek, Ontario L8E 0J3
$799,900Maintenance,
$85 Monthly
Maintenance,
$85 Monthly3 bedroom end unit freehold townhouse on cul de sac, partly fnished basement, patio door and large windows give lots of natural light ,freshly painted, stainless steel appliances in kitchen and quartz countertop & subway tile, engineered hardwood on main floor, masterbedroom has 2 large walk-in closets, laundry on 2nd floor, steps to beach and waterfront trail, close to conservation, visitor parking, close to main highways and shopping, A few minutes drive to future Conederation Go Station, gas line for outdoor barbeque, plug in furnace room for freezer, laundry tubs in furnace room. Monthly $85 fee for snow removal and grass maintenance (id:35542)
Property Details
| MLS® Number | H4120202 |
| Property Type | Single Family |
| Equipment Type | Water Heater |
| Features | Treed, Wooded Area, Conservation/green Belt, Beach, Paved Driveway, Automatic Garage Door Opener |
| Parking Space Total | 3 |
| Rental Equipment Type | Water Heater |
| Water Front Type | Waterfront |
Building
| Bathroom Total | 4 |
| Bedrooms Above Ground | 3 |
| Bedrooms Total | 3 |
| Appliances | Dryer, Microwave, Refrigerator, Stove, Washer |
| Architectural Style | 2 Level |
| Basement Development | Partially Finished |
| Basement Type | Full (partially Finished) |
| Construction Style Attachment | Attached |
| Cooling Type | Central Air Conditioning |
| Exterior Finish | Brick, Vinyl Siding |
| Foundation Type | Block |
| Half Bath Total | 2 |
| Heating Fuel | Natural Gas |
| Heating Type | Forced Air |
| Stories Total | 2 |
| Size Exterior | 1500 Sqft |
| Size Interior | 1500 Sqft |
| Type | Row / Townhouse |
| Utility Water | Municipal Water |
Parking
| Attached Garage |
Land
| Acreage | No |
| Sewer | Municipal Sewage System |
| Size Depth | 82 Ft |
| Size Frontage | 29 Ft |
| Size Irregular | 29.92 X 82.74 |
| Size Total Text | 29.92 X 82.74|under 1/2 Acre |
Rooms
| Level | Type | Length | Width | Dimensions |
|---|---|---|---|---|
| Second Level | Laundry Room | 6' 10'' x 5' 6'' | ||
| Second Level | 3pc Bathroom | Measurements not available | ||
| Second Level | 4pc Bathroom | Measurements not available | ||
| Second Level | Bedroom | 10' 3'' x 9' 5'' | ||
| Second Level | Bedroom | 11' 6'' x 10' '' | ||
| Second Level | Primary Bedroom | 15' '' x 12' 6'' | ||
| Basement | Family Room | 19' '' x 10' '' | ||
| Basement | 2pc Bathroom | Measurements not available | ||
| Ground Level | 2pc Bathroom | Measurements not available | ||
| Ground Level | Dining Room | 9' 6'' x 9' 6'' | ||
| Ground Level | Kitchen | 10' '' x 8' 6'' | ||
| Ground Level | Living Room | 19' 5'' x 10' 4'' | ||
| Ground Level | Foyer | Measurements not available |
https://www.realtor.ca/real-estate/23773967/329-frances-street-stoney-creek
Interested?
Contact us for more information

