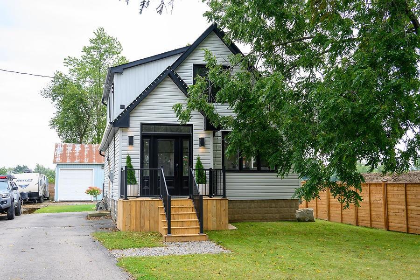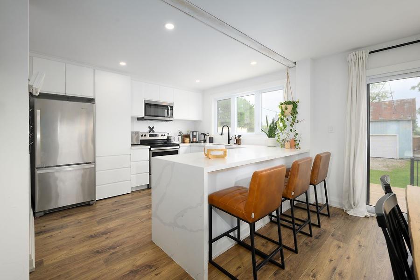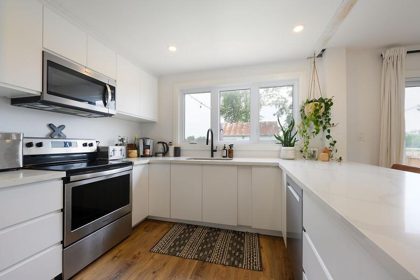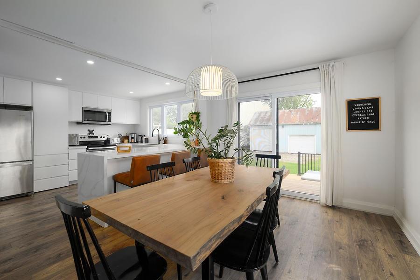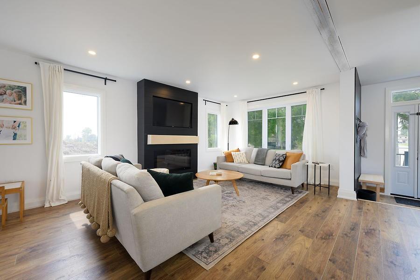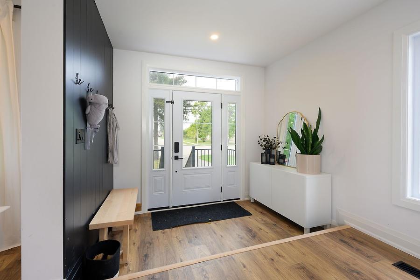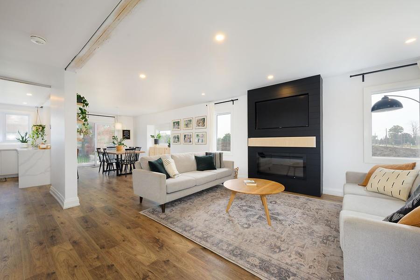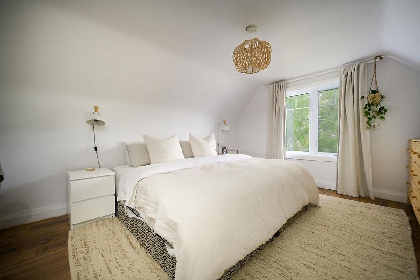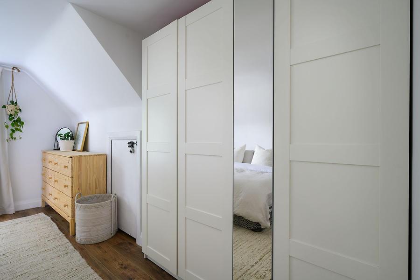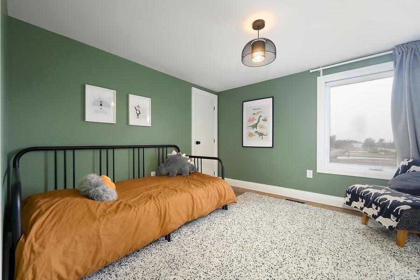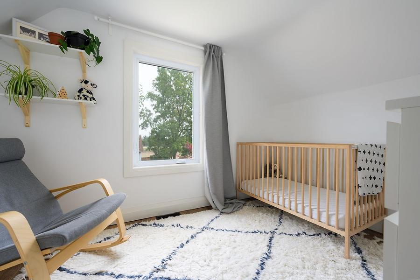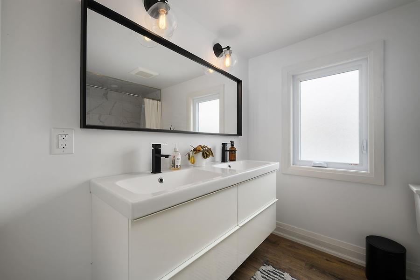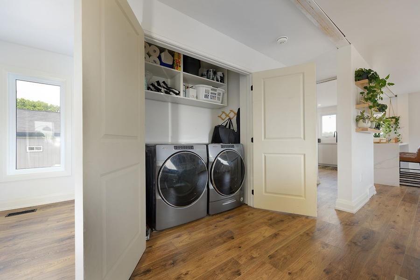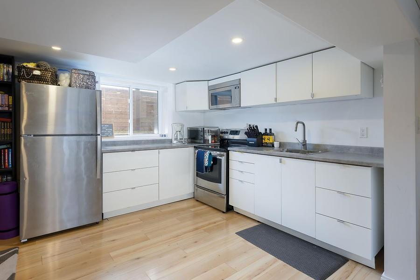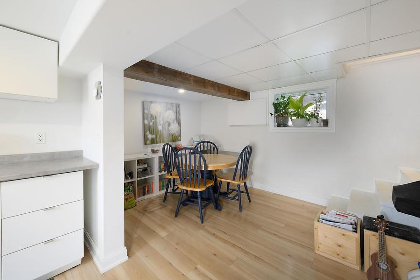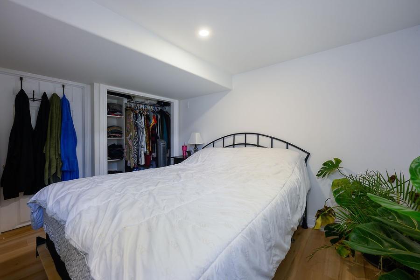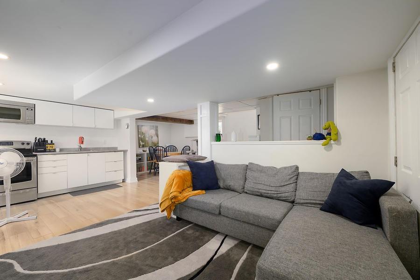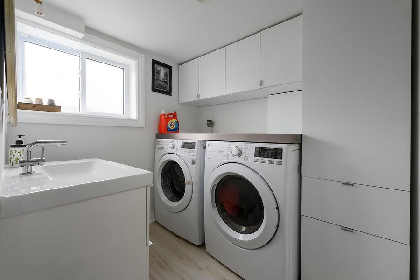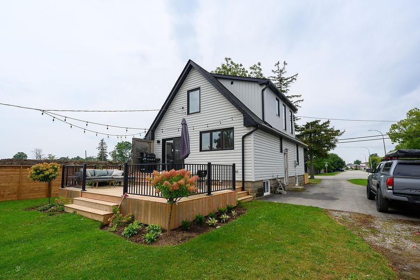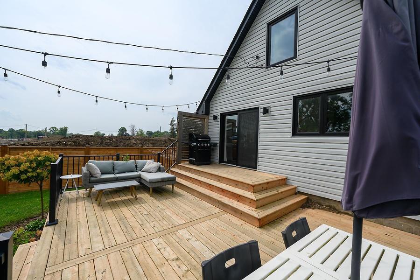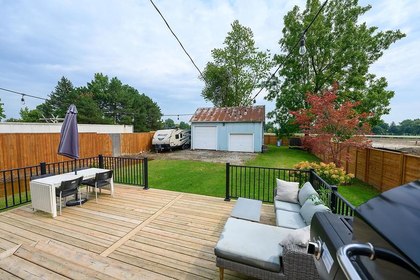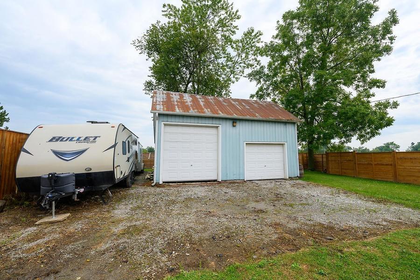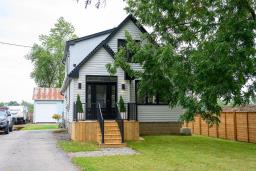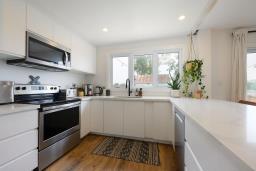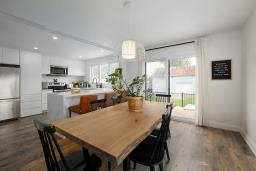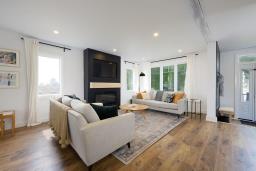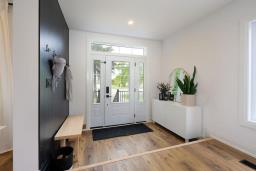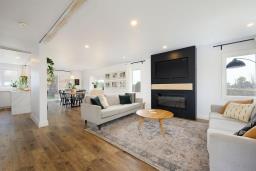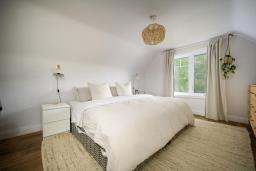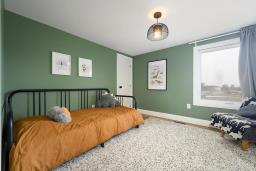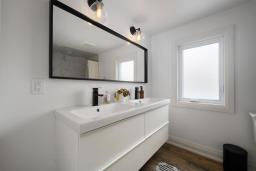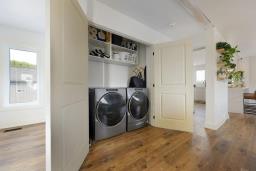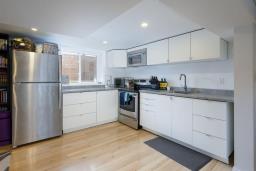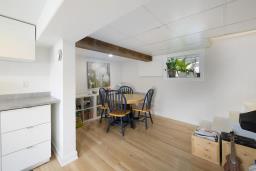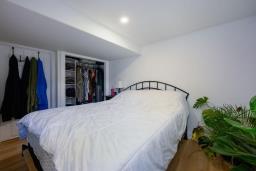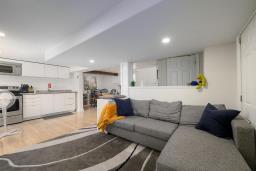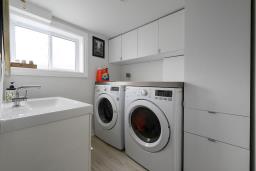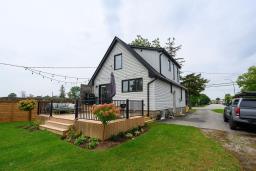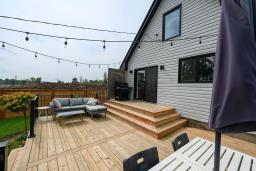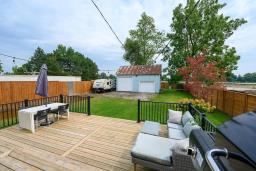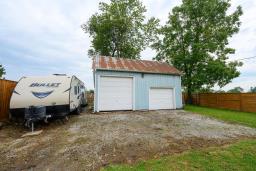4 Bedroom
3 Bathroom
1400 sqft
2 Level
Fireplace
Central Air Conditioning
Forced Air
$845,000
Stunning family home on large 60 x 190 Lot. Located close to Hamilton airport with easy highway access. Walking distance to Mt Hope Public School. Beautifully updated from top to bottom. Main floor offers open-concept living with 9x10ft foyer, great room with electric FP, newly renovated eat-in kitchen w/quartz counters, S/S appliances, walk-out to deck; main floor laundry and powder room. Upper level boasts 3 great bedrooms and 5-pc bath. Basement w/inlaw suite. Large detached Garage w/ample parking. Updates: copper wiring 2019,Basement 2017, Roof 2013, Furnace 2020, Siding/Soffit/Fascia/Windows/spray foam insulation 2019,Kitchen & Deck 2019, (id:35542)
Property Details
|
MLS® Number
|
H4117908 |
|
Property Type
|
Single Family |
|
Equipment Type
|
None |
|
Features
|
Paved Driveway, Carpet Free |
|
Parking Space Total
|
8 |
|
Rental Equipment Type
|
None |
Building
|
Bathroom Total
|
3 |
|
Bedrooms Above Ground
|
3 |
|
Bedrooms Below Ground
|
1 |
|
Bedrooms Total
|
4 |
|
Appliances
|
Dryer, Refrigerator, Stove, Washer & Dryer, Window Coverings |
|
Architectural Style
|
2 Level |
|
Basement Development
|
Finished |
|
Basement Type
|
Full (finished) |
|
Constructed Date
|
1945 |
|
Construction Style Attachment
|
Detached |
|
Cooling Type
|
Central Air Conditioning |
|
Exterior Finish
|
Vinyl Siding |
|
Fireplace Fuel
|
Electric |
|
Fireplace Present
|
Yes |
|
Fireplace Type
|
Other - See Remarks |
|
Foundation Type
|
Block |
|
Half Bath Total
|
1 |
|
Heating Fuel
|
Natural Gas |
|
Heating Type
|
Forced Air |
|
Stories Total
|
2 |
|
Size Exterior
|
1400 Sqft |
|
Size Interior
|
1400 Sqft |
|
Type
|
House |
|
Utility Water
|
Municipal Water |
Parking
Land
|
Acreage
|
No |
|
Sewer
|
Municipal Sewage System |
|
Size Depth
|
190 Ft |
|
Size Frontage
|
60 Ft |
|
Size Irregular
|
60.01 X 190 |
|
Size Total Text
|
60.01 X 190|under 1/2 Acre |
|
Zoning Description
|
C5 |
Rooms
| Level |
Type |
Length |
Width |
Dimensions |
|
Second Level |
5pc Bathroom |
|
|
6' 5'' x 9' 4'' |
|
Second Level |
Bedroom |
|
|
8' '' x 11' '' |
|
Second Level |
Bedroom |
|
|
10' 5'' x 11' '' |
|
Second Level |
Bedroom |
|
|
11' '' x 14' '' |
|
Basement |
3pc Bathroom |
|
|
' 0'' |
|
Basement |
Dinette |
|
|
' '' x ' '' |
|
Basement |
Bedroom |
|
|
' '' x ' '' |
|
Ground Level |
Foyer |
|
|
9' '' x 10' '' |
|
Ground Level |
2pc Bathroom |
|
|
' '' x ' '' |
|
Ground Level |
Great Room |
|
|
14' 3'' x 19' '' |
|
Ground Level |
Kitchen/dining Room |
|
|
11' '' x 14' '' |
|
Ground Level |
Kitchen |
|
|
8' 5'' x 11' 7'' |
https://www.realtor.ca/real-estate/23667833/3249-homestead-drive-hamilton

