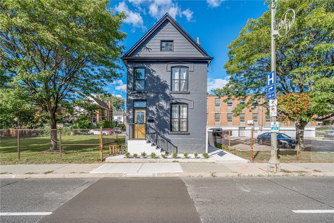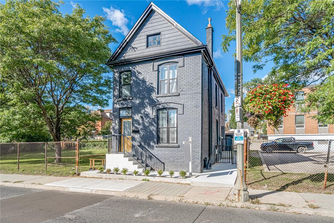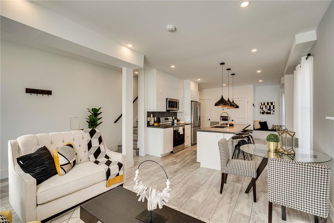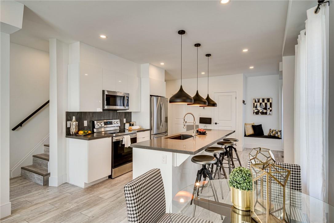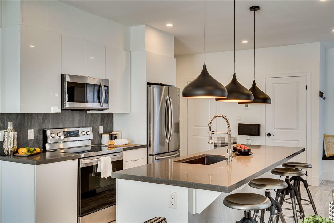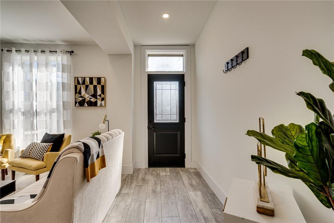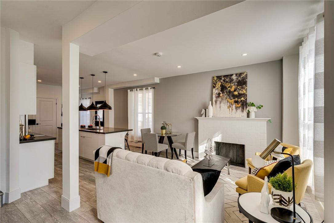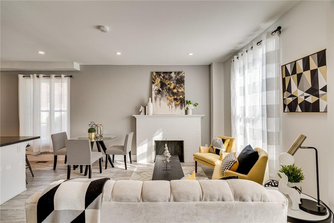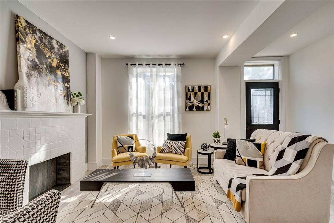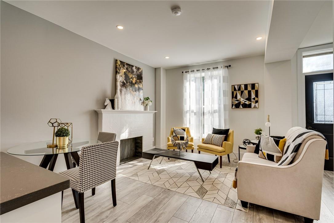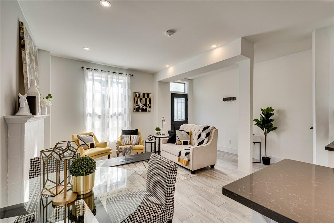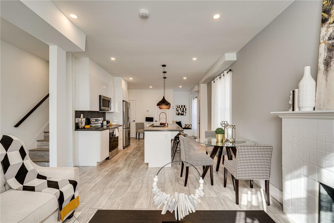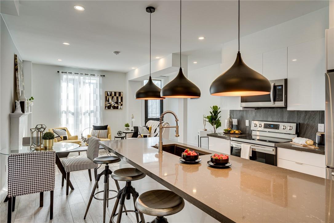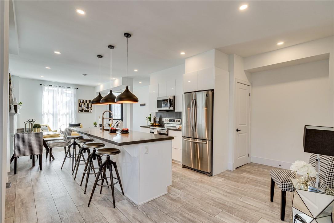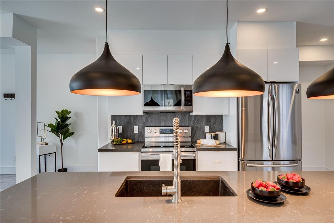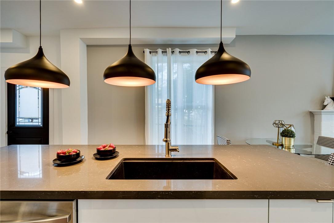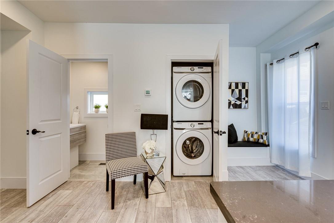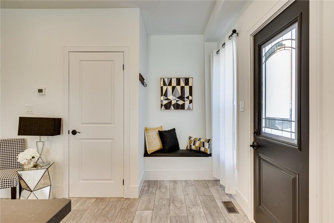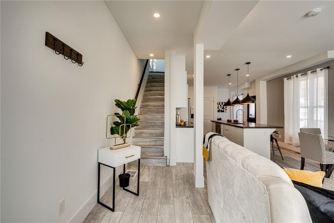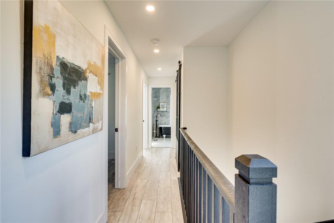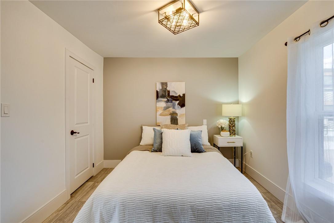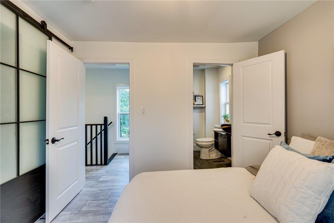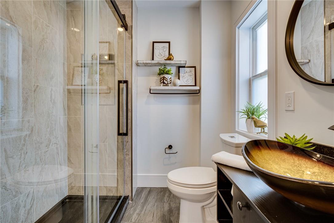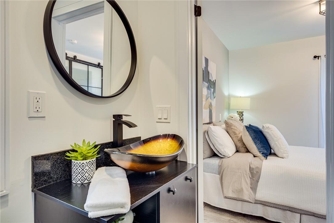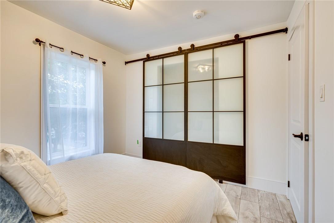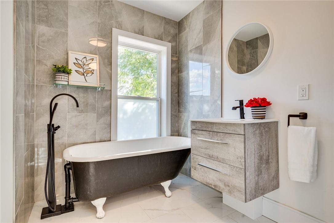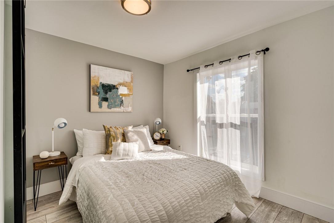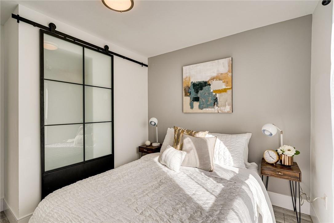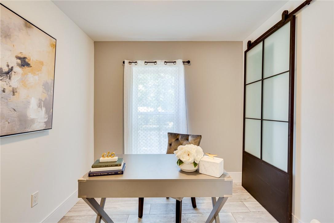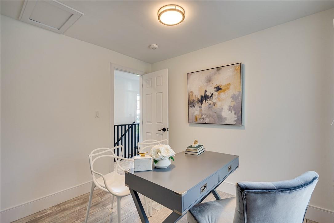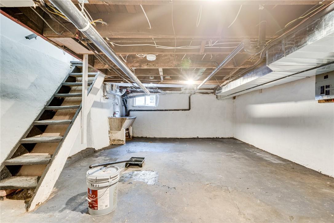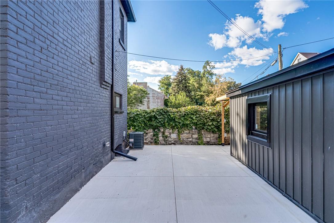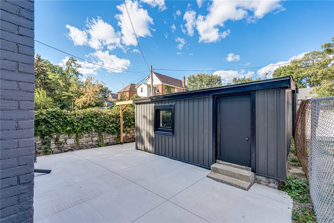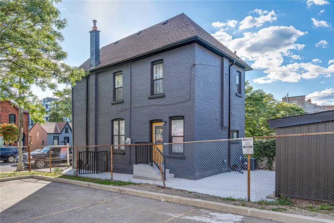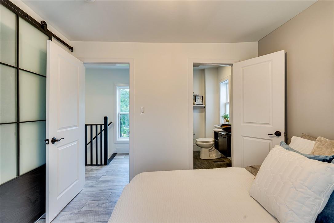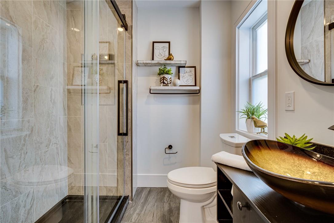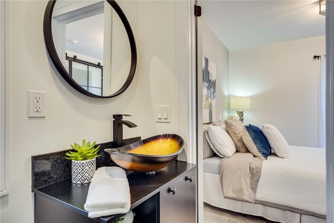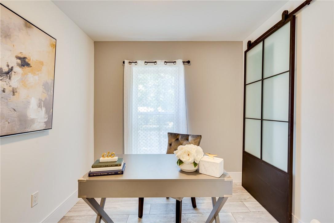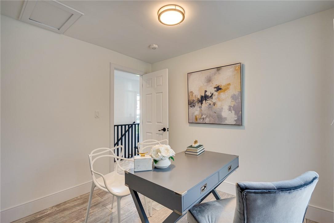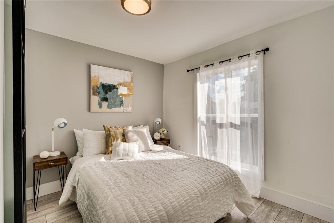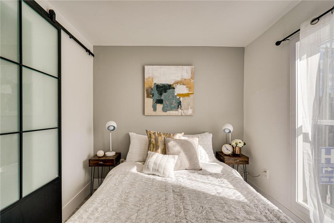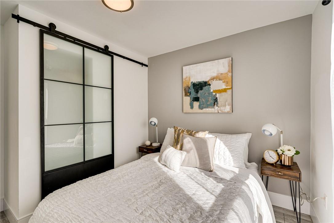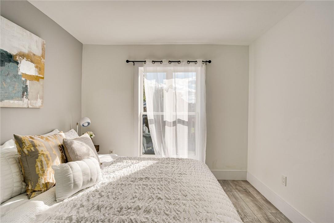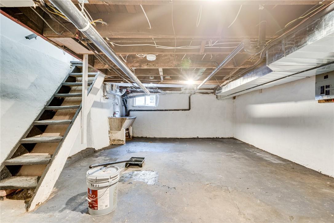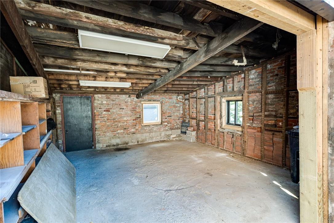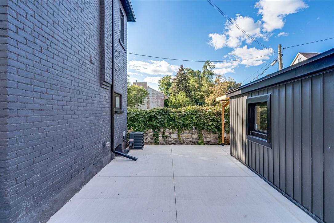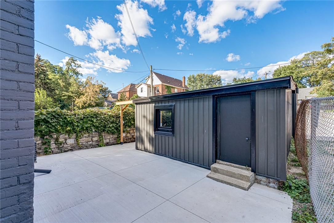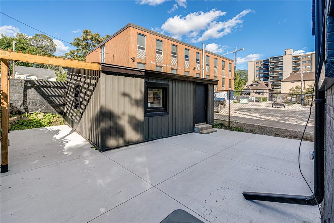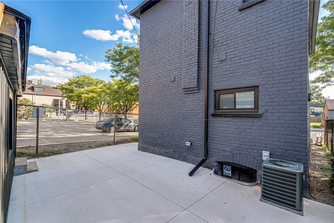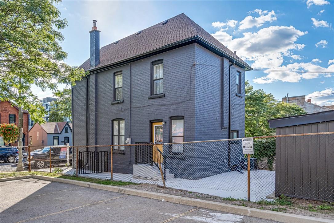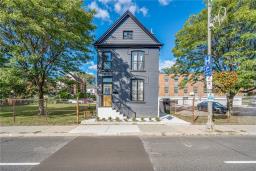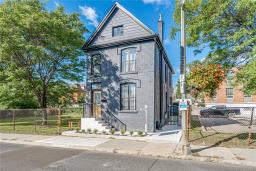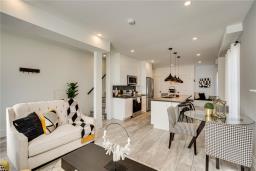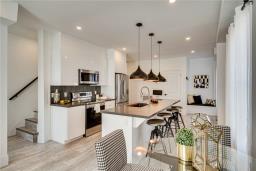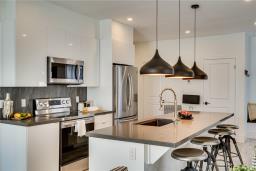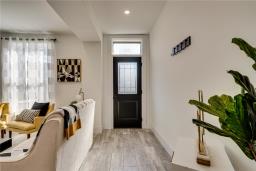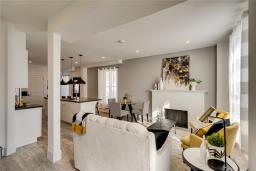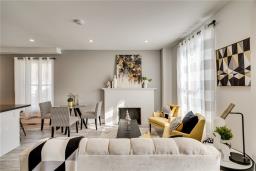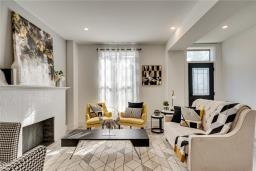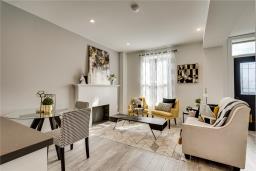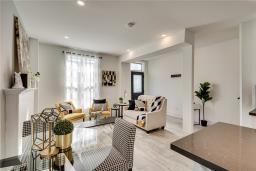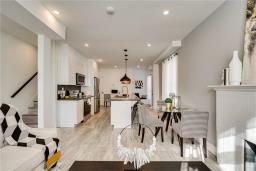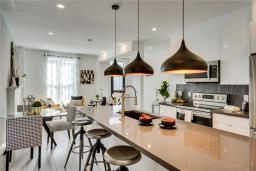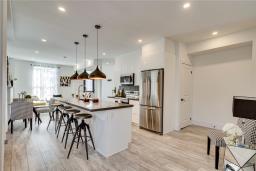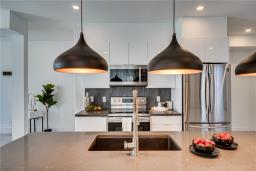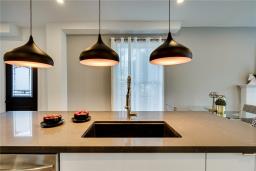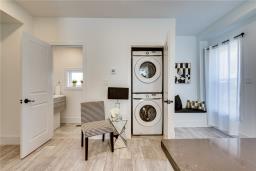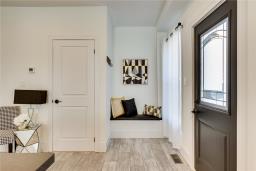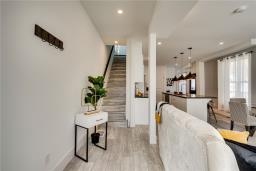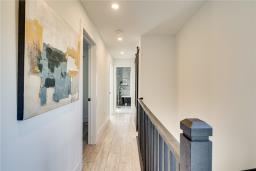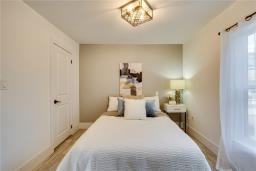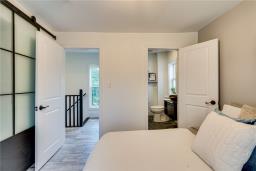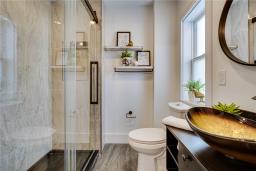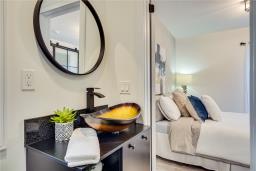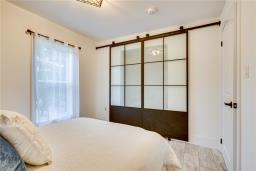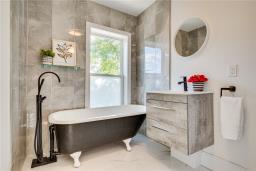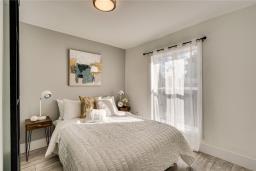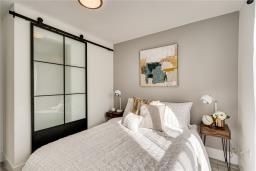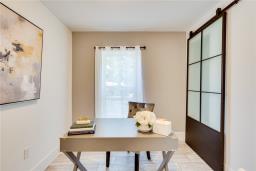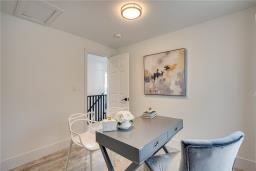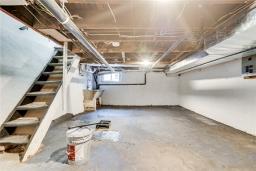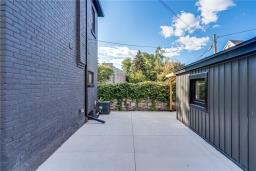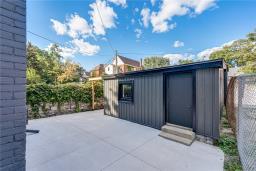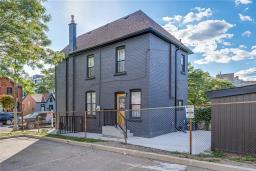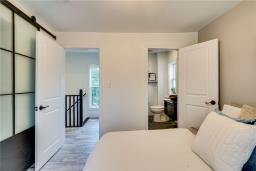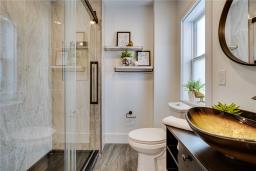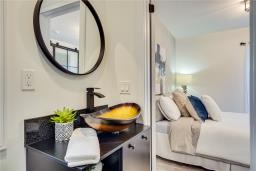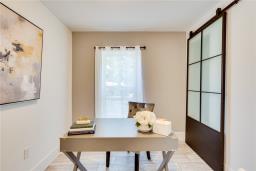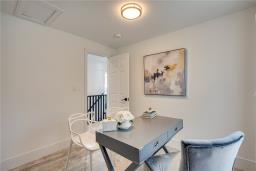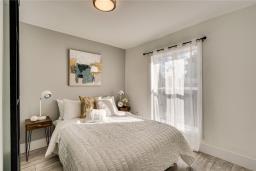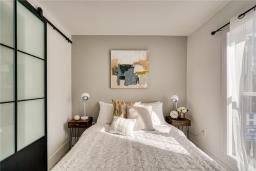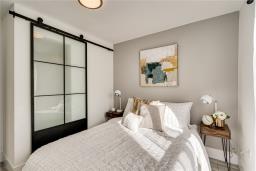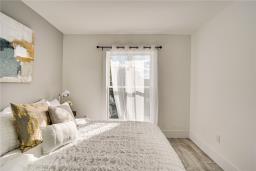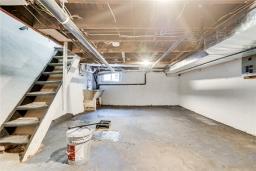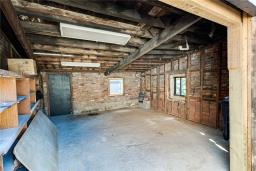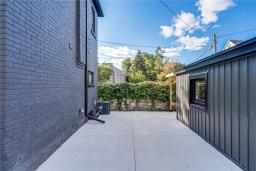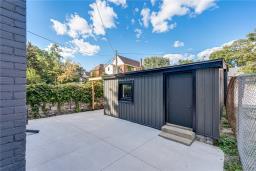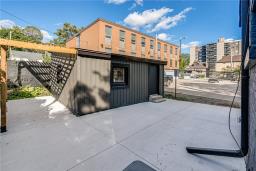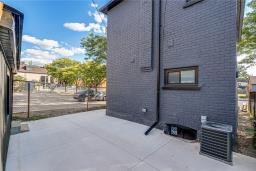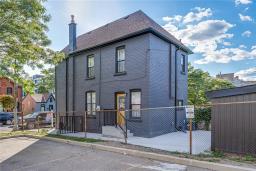3 Bedroom
3 Bathroom
1200 sqft
2 Level
Central Air Conditioning
Forced Air
$799,900
Step inside and fall in love! Introducing 324 Main St W. All brick 2 storey home in Hamiltons coveted Strathcona neighbourhood walkable to everything you could possibly want, including some of the best restaurants and all that Locke Street has to offer. This Iconic beauty underwent professional renovations and transformed this home from the inside out. Main floor includes towering ceilings throughout, open concept footprint, Ideal layout for work/home family living. Eat in kitchen with oversize island perfect for entertaining, loads of cupboard space and finished with new S/S appliances. Powder room located privately off of the kitchen and easy access to laundry with stackable washer & dryer. Second floor features 3 bedrooms. Primary bedroom offers large closet space and ensuite with 3-pc bath. The additional 2 bedrooms are all nicely appointed & generously sized with easy access to a lovely 4-pc bath. Outside you'll find fenced yard with detached 1 car garage. New poured concrete patio, offers loads of space for outdoor entertaining. Private covered pergola off the garage allows for you to create a raised vegetable or flower garden. Updates include New Windows, A/C, Furnace, HVAC System, New Waterline, New Kitchen and Bath plus more. Contact us for more details or book a private showing. (id:35542)
Property Details
|
MLS® Number
|
H4118473 |
|
Property Type
|
Single Family |
|
Equipment Type
|
Water Heater |
|
Features
|
No Driveway |
|
Parking Space Total
|
1 |
|
Rental Equipment Type
|
Water Heater |
Building
|
Bathroom Total
|
3 |
|
Bedrooms Above Ground
|
3 |
|
Bedrooms Total
|
3 |
|
Appliances
|
Dishwasher, Dryer, Microwave, Refrigerator, Stove, Washer |
|
Architectural Style
|
2 Level |
|
Basement Development
|
Unfinished |
|
Basement Type
|
Full (unfinished) |
|
Constructed Date
|
1895 |
|
Construction Style Attachment
|
Detached |
|
Cooling Type
|
Central Air Conditioning |
|
Exterior Finish
|
Brick |
|
Foundation Type
|
Stone |
|
Half Bath Total
|
1 |
|
Heating Fuel
|
Natural Gas |
|
Heating Type
|
Forced Air |
|
Stories Total
|
2 |
|
Size Exterior
|
1200 Sqft |
|
Size Interior
|
1200 Sqft |
|
Type
|
House |
|
Utility Water
|
Municipal Water |
Parking
Land
|
Acreage
|
No |
|
Sewer
|
Municipal Sewage System |
|
Size Depth
|
59 Ft |
|
Size Frontage
|
23 Ft |
|
Size Irregular
|
23.82 X 59 |
|
Size Total Text
|
23.82 X 59|under 1/2 Acre |
|
Soil Type
|
Clay |
Rooms
| Level |
Type |
Length |
Width |
Dimensions |
|
Second Level |
Bedroom |
|
|
10' '' x 8' 6'' |
|
Second Level |
4pc Bathroom |
|
|
Measurements not available |
|
Second Level |
Bedroom |
|
|
10' 7'' x 9' 7'' |
|
Second Level |
3pc Ensuite Bath |
|
|
Measurements not available |
|
Second Level |
Primary Bedroom |
|
|
10' '' x 10' '' |
|
Ground Level |
Foyer |
|
|
Measurements not available |
|
Ground Level |
2pc Bathroom |
|
|
Measurements not available |
|
Ground Level |
Laundry Room |
|
|
Measurements not available |
|
Ground Level |
Eat In Kitchen |
|
|
17' '' x 12' '' |
|
Ground Level |
Family Room |
|
|
11' '' x 16' '' |
https://www.realtor.ca/real-estate/23693026/324-main-street-w-hamilton

