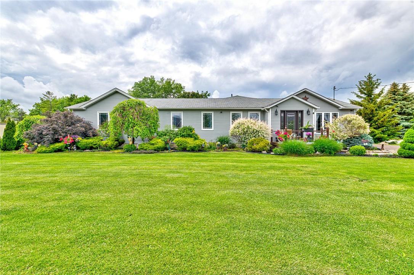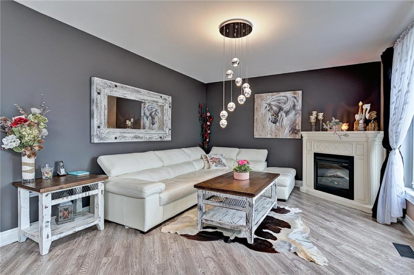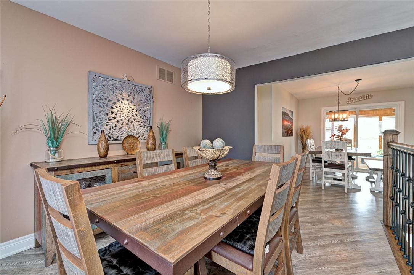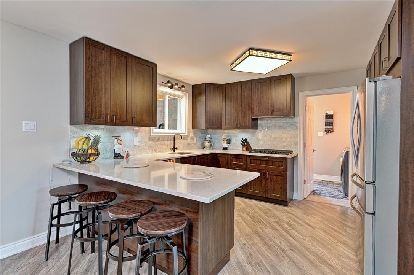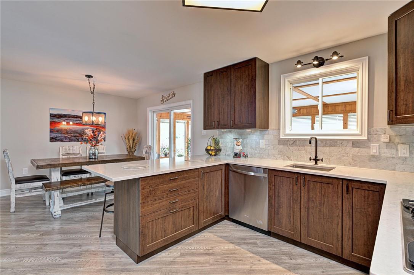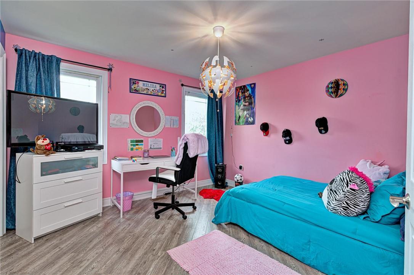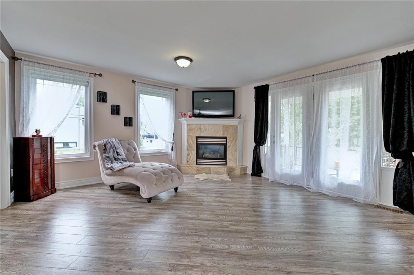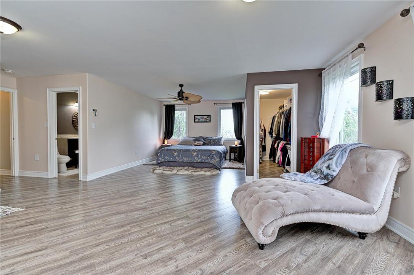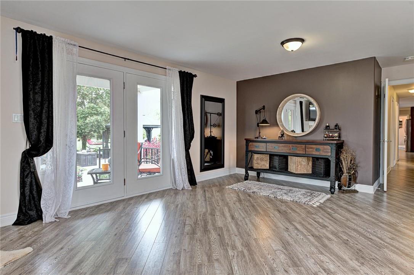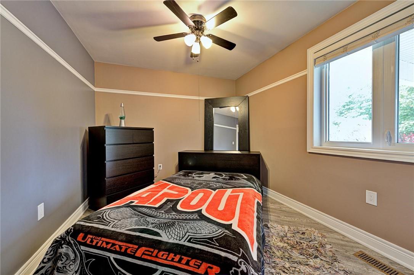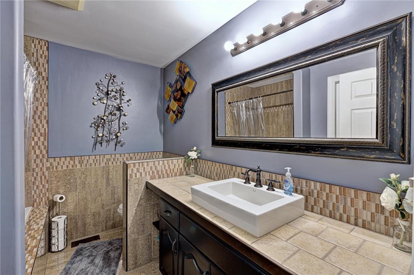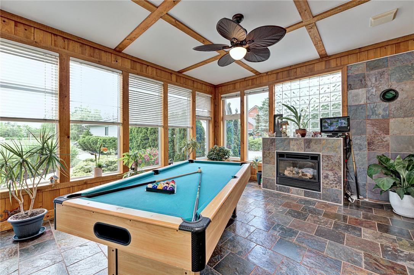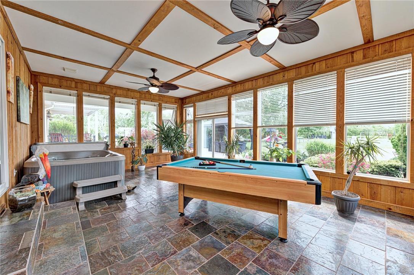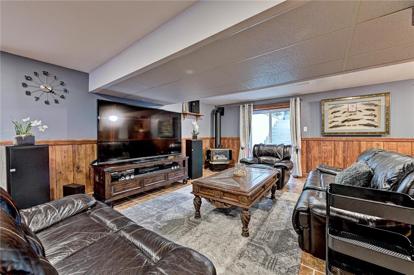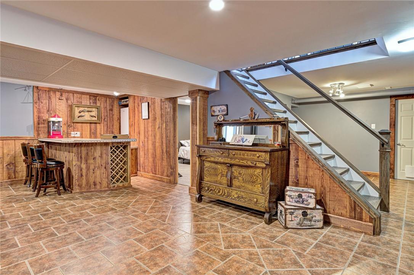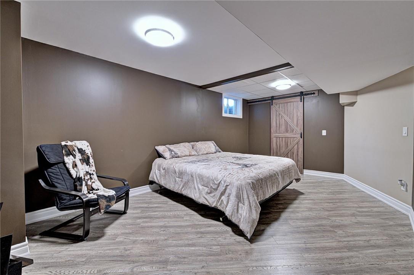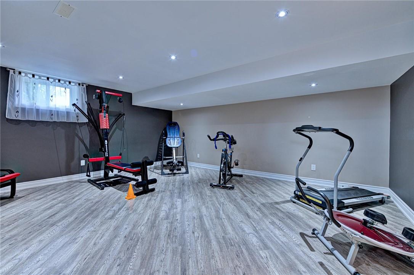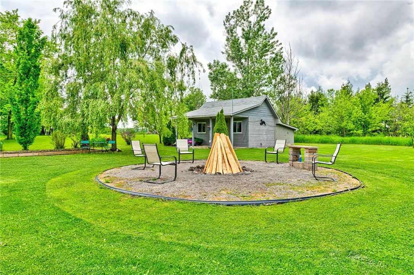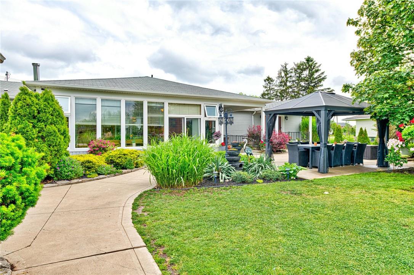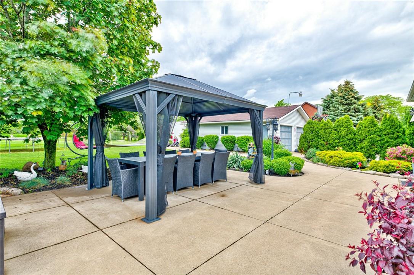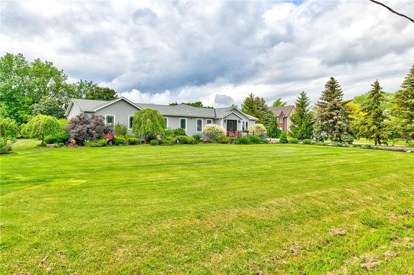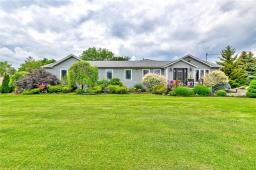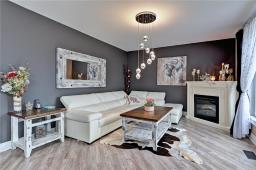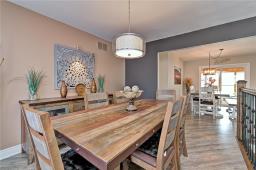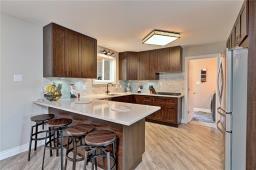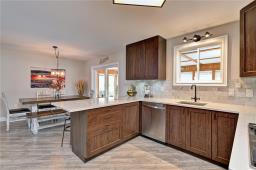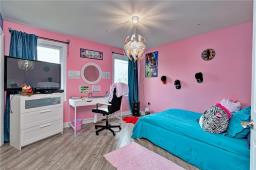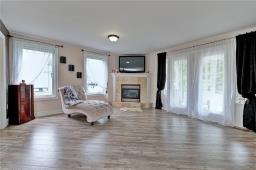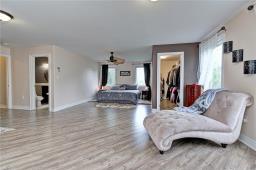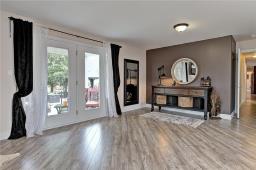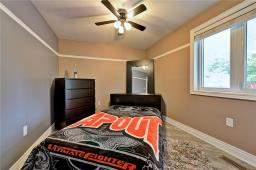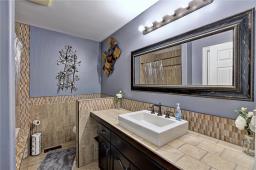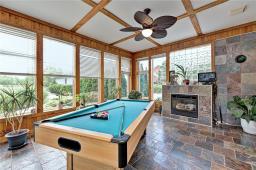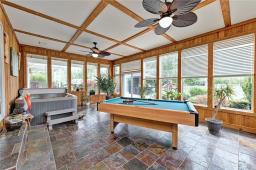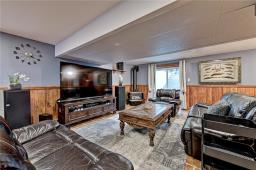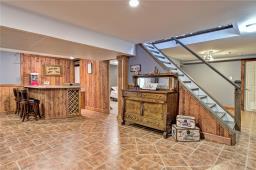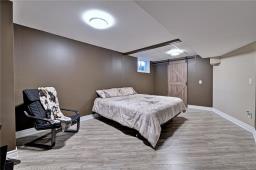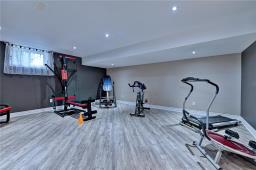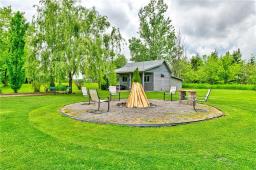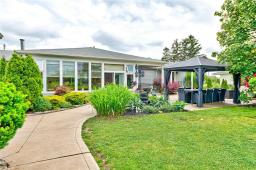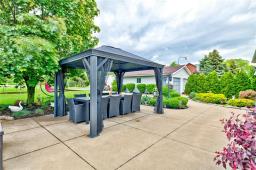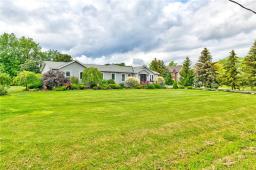4 Bedroom
3 Bathroom
2358 sqft
Bungalow
Fireplace
Central Air Conditioning
Forced Air
$1,499,000
This is the one! Breathtaking bungalow situated on just under two acres in beautiful Glanbrook! This home features a hobbyist dream INSLTD Dbl-Car garage W/HEAT/HYDRO. As you walk through the front entry way you're greeted with gleaming natural light. Rustic doors through the house make you feel cozy and welcomed. The main floor features a beautiful new kitchen with quartz counter top and built in SS appliances. Your own personal oasis is just a few steps away. Whether you need to relax after a long day or cut loose with a game of pool, its all here. Enjoy the gorgeous summer sunsets or turn on the fireplace and watch the snow fall - relaxation all year round! Main floor laundry room with updated powder room. This sprawling bungalow offers 3+2 bedrooms and 2.5 bathrooms loaded with upgrades. The spacious master bedroom boasts a large walk-in closet and walk-out to the "Muskoka-like" backyard. Two additional spacious bedrooms complete the main level. Fully finished basement offers plenty of additional living space that includes a large rec room, home gym, bar and an additional bedroom. Other upgrades include staircase with beautiful wrought iron spindles, laminate flooring and so much more! Don't wait as your opportunity to live in the country awaits you. No detail has been overlooked. (id:35542)
Property Details
|
MLS® Number
|
H4116547 |
|
Property Type
|
Single Family |
|
Equipment Type
|
Water Heater |
|
Features
|
Double Width Or More Driveway, Crushed Stone Driveway, Country Residential |
|
Parking Space Total
|
12 |
|
Rental Equipment Type
|
Water Heater |
Building
|
Bathroom Total
|
3 |
|
Bedrooms Above Ground
|
3 |
|
Bedrooms Below Ground
|
1 |
|
Bedrooms Total
|
4 |
|
Appliances
|
Central Vacuum, Dishwasher, Microwave, Refrigerator, Hot Tub, Oven |
|
Architectural Style
|
Bungalow |
|
Basement Development
|
Finished |
|
Basement Type
|
Full (finished) |
|
Construction Style Attachment
|
Detached |
|
Cooling Type
|
Central Air Conditioning |
|
Exterior Finish
|
Vinyl Siding |
|
Fireplace Fuel
|
Electric |
|
Fireplace Present
|
Yes |
|
Fireplace Type
|
Other - See Remarks |
|
Foundation Type
|
Poured Concrete |
|
Half Bath Total
|
1 |
|
Heating Fuel
|
Natural Gas |
|
Heating Type
|
Forced Air |
|
Stories Total
|
1 |
|
Size Exterior
|
2358 Sqft |
|
Size Interior
|
2358 Sqft |
|
Type
|
House |
|
Utility Water
|
Cistern |
Parking
Land
|
Acreage
|
No |
|
Sewer
|
Septic System |
|
Size Depth
|
360 Ft |
|
Size Frontage
|
121 Ft |
|
Size Irregular
|
121 X 360 |
|
Size Total Text
|
121 X 360|1/2 - 1.99 Acres |
Rooms
| Level |
Type |
Length |
Width |
Dimensions |
|
Basement |
Storage |
|
|
7' 9'' x 16' '' |
|
Basement |
Bedroom |
|
|
18' 6'' x 12' '' |
|
Basement |
Exercise Room |
|
|
18' '' x 16' 7'' |
|
Basement |
Storage |
|
|
23' '' x 7' 9'' |
|
Basement |
Recreation Room |
|
|
24' '' x 24' 10'' |
|
Ground Level |
Sunroom |
|
|
25' 10'' x 16' 0'' |
|
Ground Level |
Kitchen |
|
|
21' 4'' x 12' 5'' |
|
Ground Level |
Laundry Room |
|
|
Measurements not available |
|
Ground Level |
2pc Bathroom |
|
|
Measurements not available |
|
Ground Level |
4pc Bathroom |
|
|
Measurements not available |
|
Ground Level |
3pc Bathroom |
|
|
Measurements not available |
|
Ground Level |
Bedroom |
|
|
13' 7'' x 9' 2'' |
|
Ground Level |
Bedroom |
|
|
12' 1'' x 11' 11'' |
|
Ground Level |
Primary Bedroom |
|
|
19' 7'' x 24' 10'' |
|
Ground Level |
Dining Room |
|
|
10' '' x 11' 11'' |
|
Ground Level |
Living Room |
|
|
18' 10'' x 11' 11'' |
https://www.realtor.ca/real-estate/23628372/3212-westbrook-road-glanbrook

