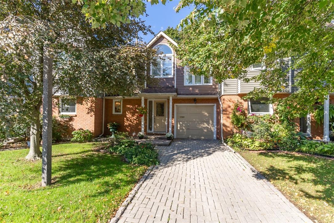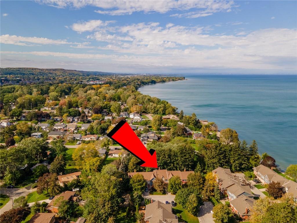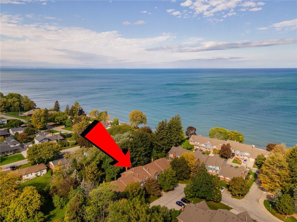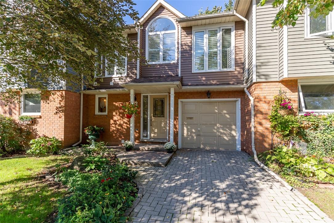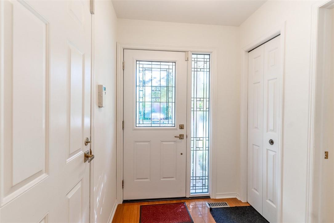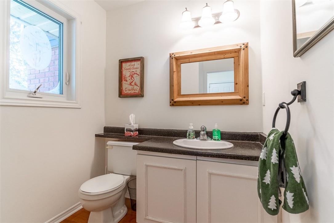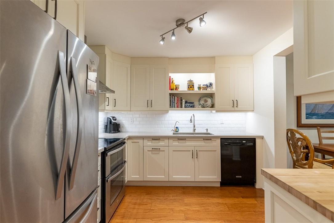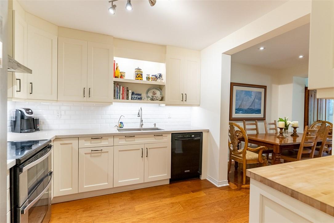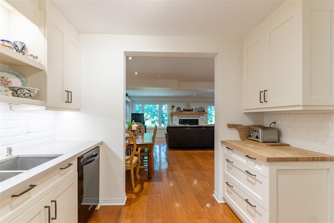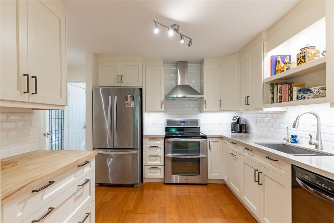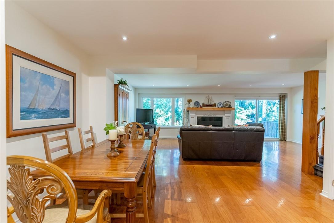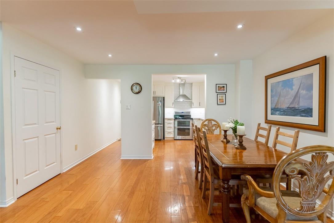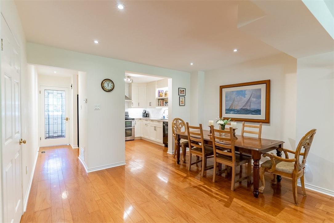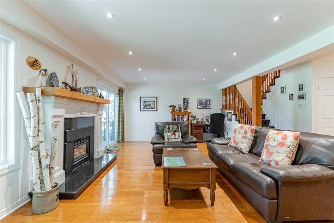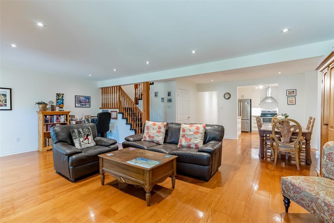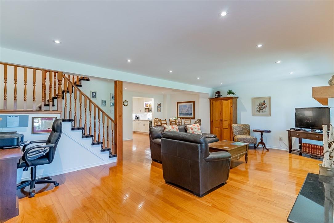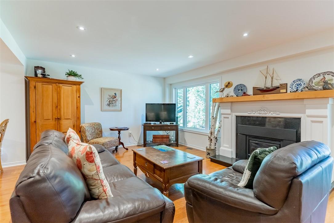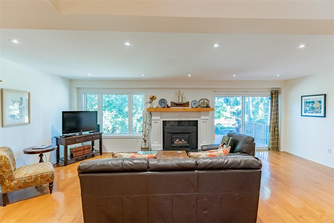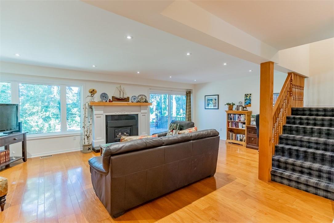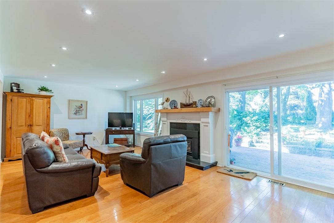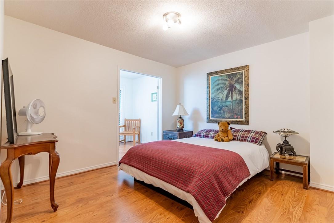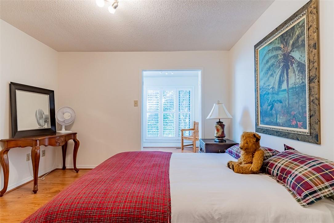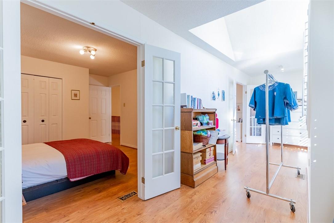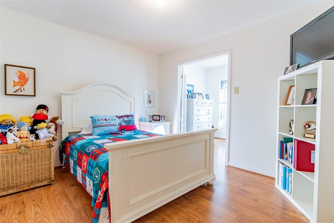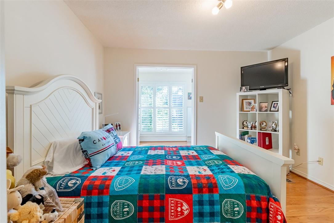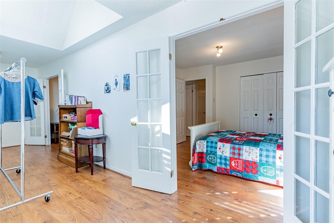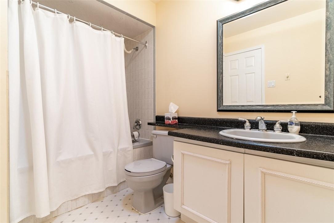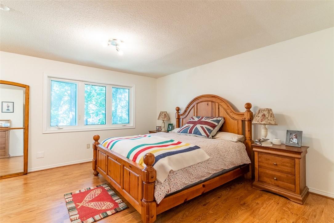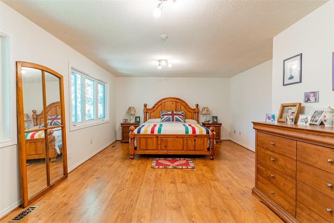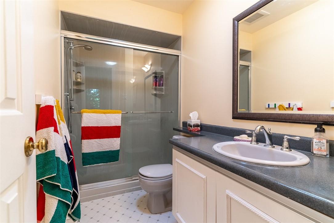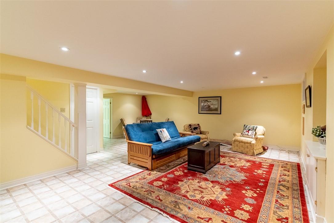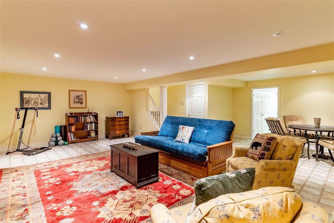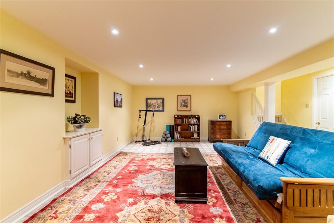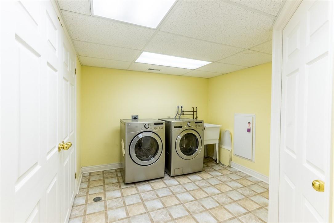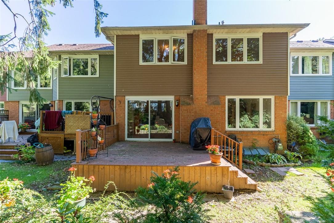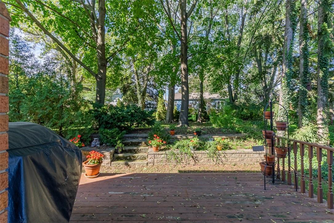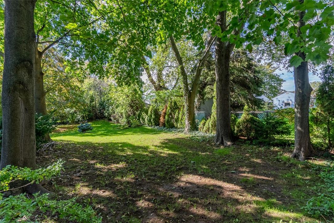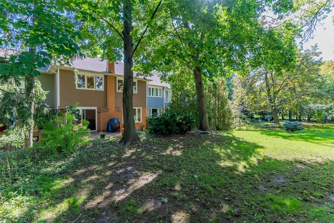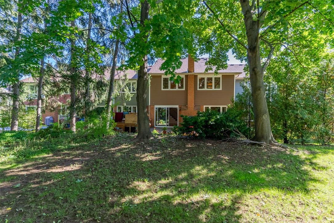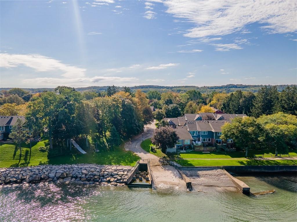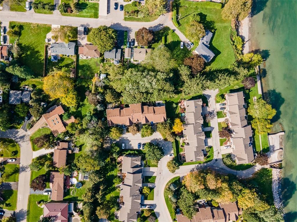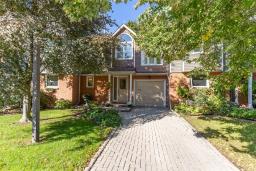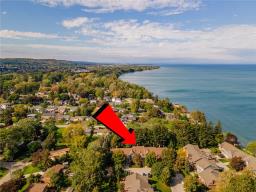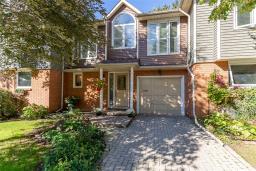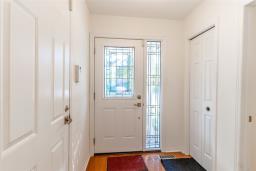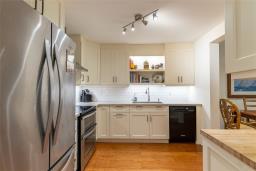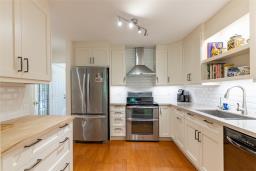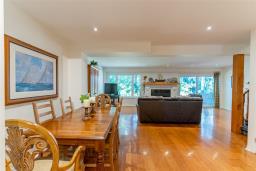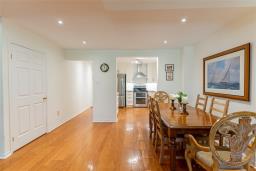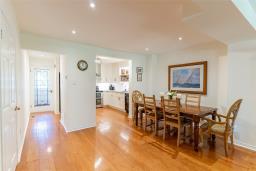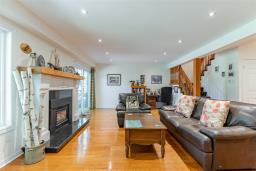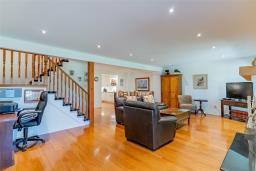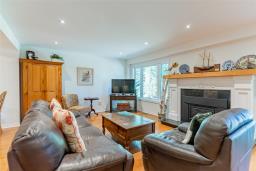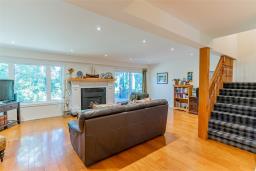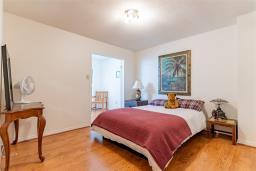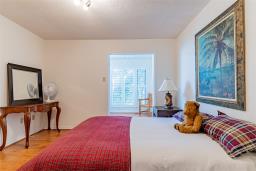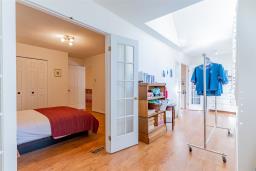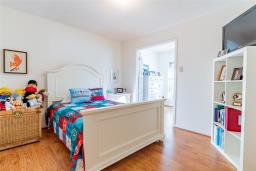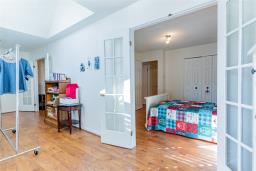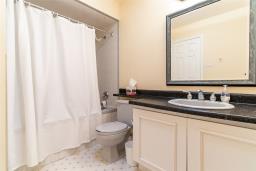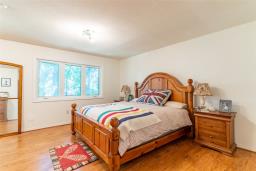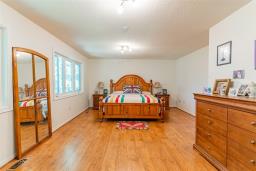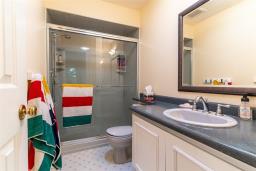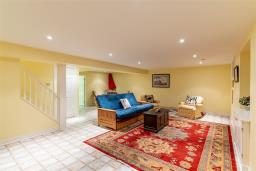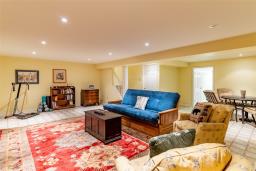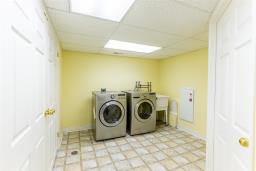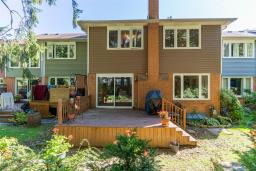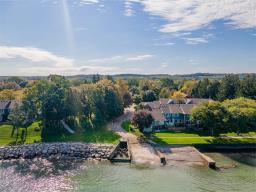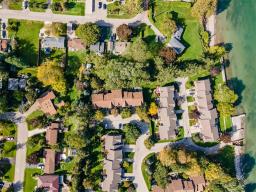32 375 Book Road Grimsby, Ontario L3M 2M8
$998,900Maintenance,
$505 Monthly
Maintenance,
$505 MonthlyBOOKS LANDING! This quiet enclave of waterfront townhomes is nestled along the shores of Lake Ontario. This 1800 sqft 3 bedroom 2.5 bath fully finished townhome has been recently updated with functionality and aesthetics in mind featuring modern finishes including a stunning kitchen with stainless steel appliances, quartz and butcher block countertops, subway tile backsplash, pot lighting throughout and complimentary wide plank hardwood flooring leading into a bright open concept dining and living room. Upstairs features three generous sized bedrooms, two bathrooms & a large sunroom perfect for home gym or office. The fully finished basement is a bonus offering plenty of room for storage. You will fully enjoy the Muskoka-like setting in the private mature treed backyard with partial views of Lake Ontario. A short walk to the lake for morning coffee walks, lakeside picnics, fantastic fishing & a private boat launch perfect for the kayaks and paddleboards. This location offers quick access to the QEW and just a few minutes to all major amenities. Call today for a private viewing! (id:35542)
Property Details
| MLS® Number | H4119459 |
| Property Type | Single Family |
| Community Features | Quiet Area |
| Equipment Type | Water Heater |
| Features | Beach, Year Round Living, Gazebo |
| Parking Space Total | 2 |
| Rental Equipment Type | Water Heater |
| Water Front Type | Waterfront Nearby |
Building
| Bathroom Total | 3 |
| Bedrooms Above Ground | 3 |
| Bedrooms Total | 3 |
| Appliances | Window Coverings |
| Architectural Style | 2 Level |
| Basement Development | Finished |
| Basement Type | Full (finished) |
| Constructed Date | 1988 |
| Construction Style Attachment | Attached |
| Cooling Type | Central Air Conditioning |
| Exterior Finish | Brick, Vinyl Siding |
| Fireplace Fuel | Gas |
| Fireplace Present | Yes |
| Fireplace Type | Other - See Remarks |
| Foundation Type | Poured Concrete |
| Half Bath Total | 1 |
| Heating Fuel | Natural Gas |
| Heating Type | Forced Air |
| Stories Total | 2 |
| Size Exterior | 1873 Sqft |
| Size Interior | 1873 Sqft |
| Type | Row / Townhouse |
| Utility Water | Municipal Water |
Parking
| Attached Garage | |
| Inside Entry | |
| Interlocked |
Land
| Access Type | Water Access |
| Acreage | No |
| Sewer | Municipal Sewage System |
| Size Irregular | 0 X 0 |
| Size Total Text | 0 X 0 |
Rooms
| Level | Type | Length | Width | Dimensions |
|---|---|---|---|---|
| Second Level | Sunroom | 7' 3'' x 23' 11'' | ||
| Second Level | Bedroom | 10' 10'' x 12' 0'' | ||
| Second Level | Bedroom | 10' 5'' x 11' 5'' | ||
| Second Level | 3pc Ensuite Bath | Measurements not available | ||
| Second Level | 4pc Bathroom | Measurements not available | ||
| Sub-basement | Utility Room | Measurements not available | ||
| Sub-basement | Laundry Room | Measurements not available | ||
| Sub-basement | Storage | Measurements not available | ||
| Sub-basement | Recreation Room | 17' 6'' x 24' 1'' | ||
| Ground Level | Primary Bedroom | 17' 3'' x 22' 0'' | ||
| Ground Level | Living Room | 18' 0'' x 24' 1'' | ||
| Ground Level | Dining Room | 9' 9'' x 13' 7'' | ||
| Ground Level | Kitchen | 9' 11'' x 9' 11'' | ||
| Ground Level | 2pc Bathroom | Measurements not available | ||
| Ground Level | Foyer | Measurements not available |
https://www.realtor.ca/real-estate/23733565/32-375-book-road-grimsby
Interested?
Contact us for more information

