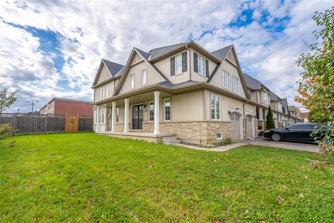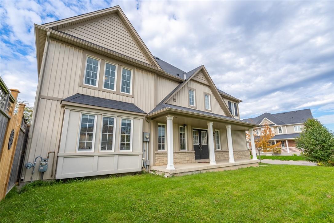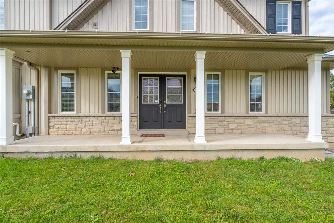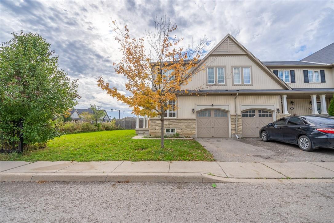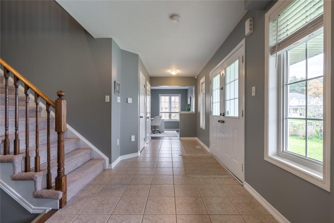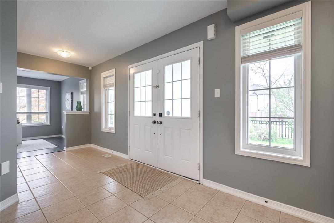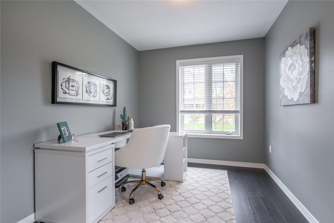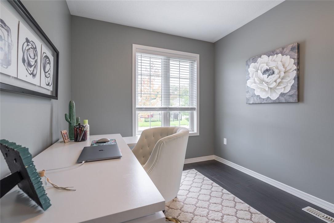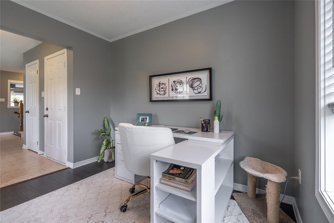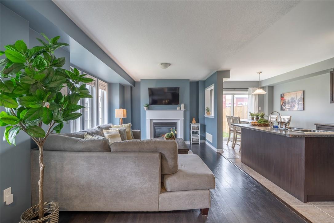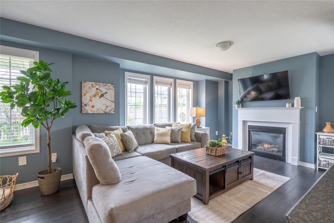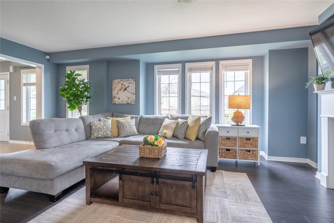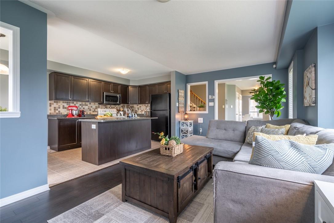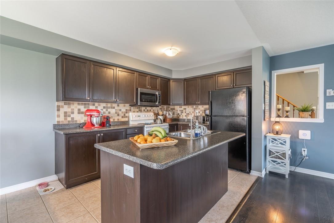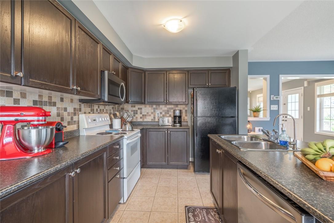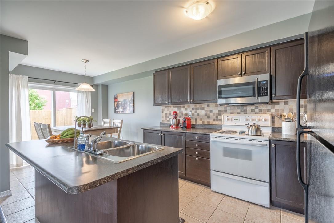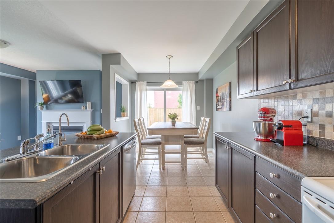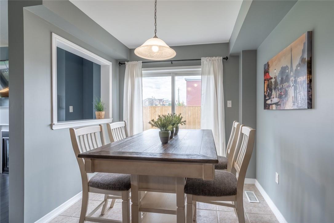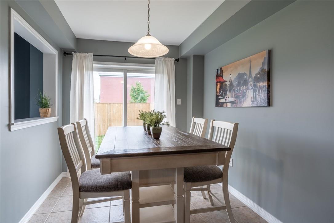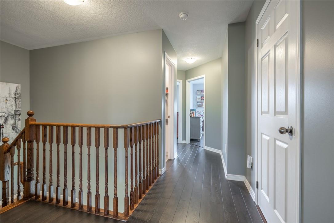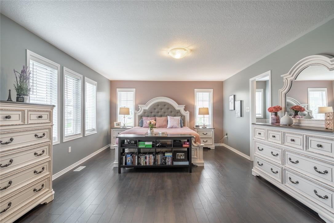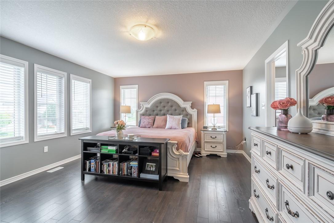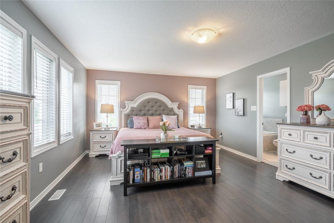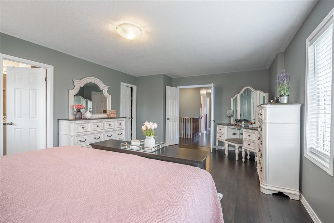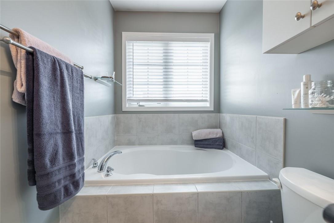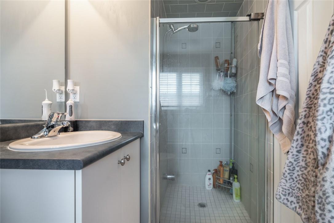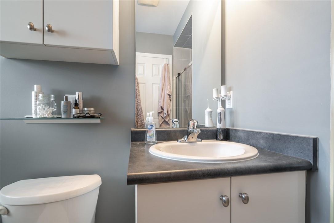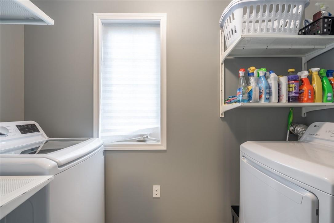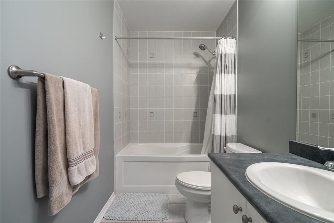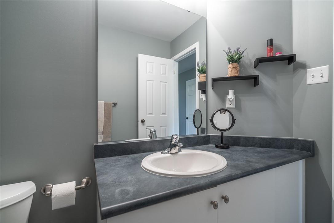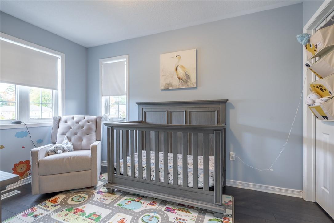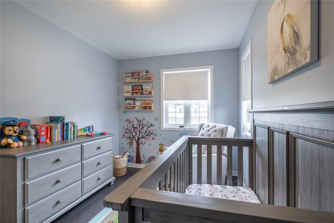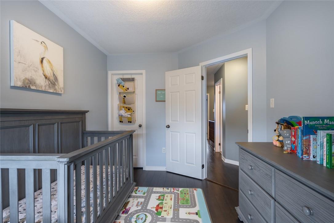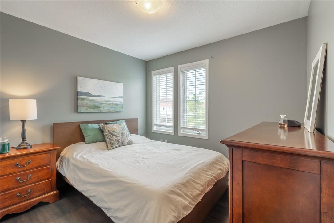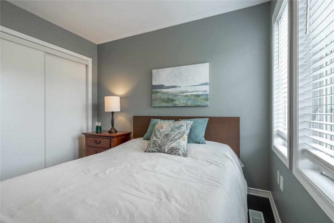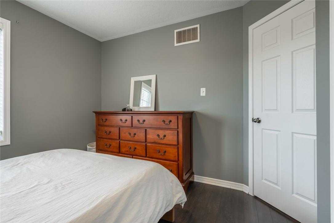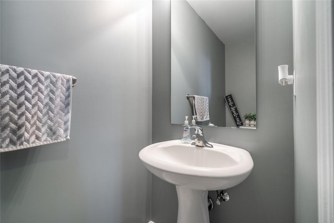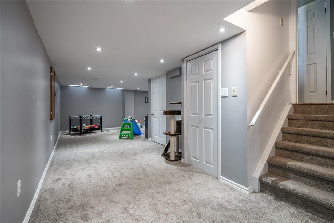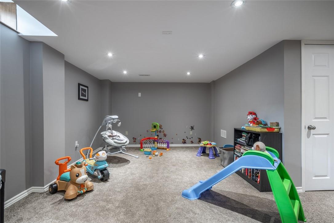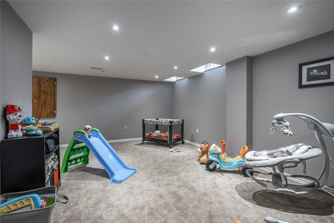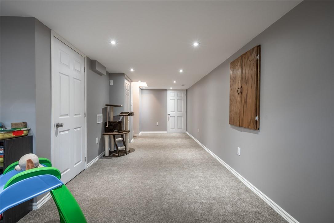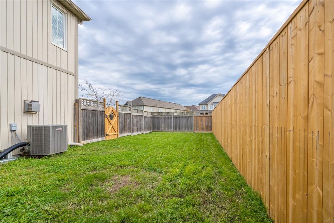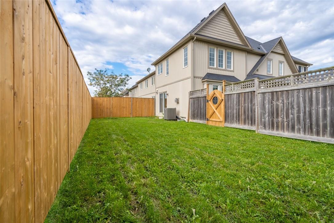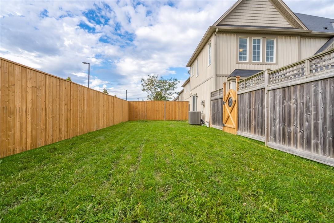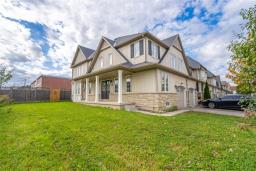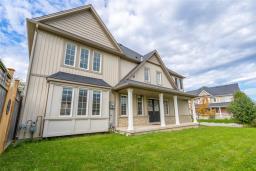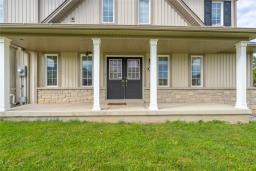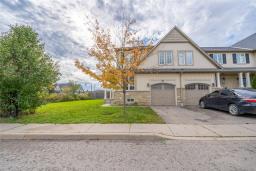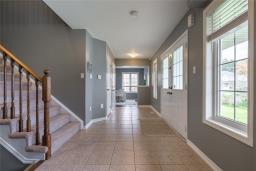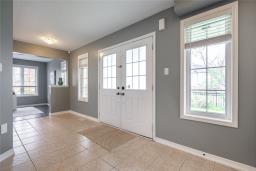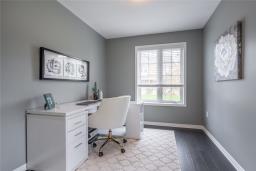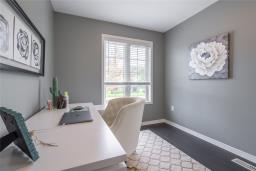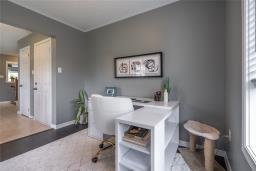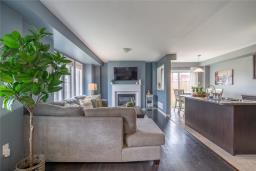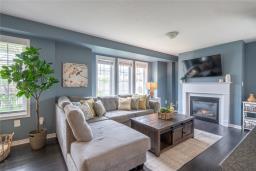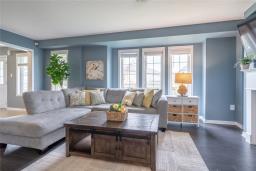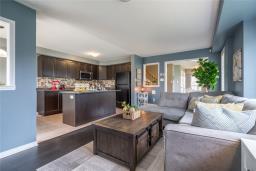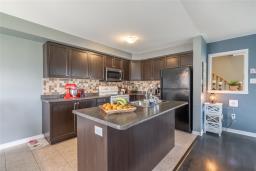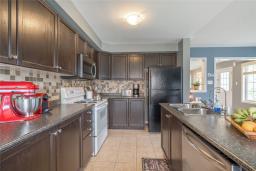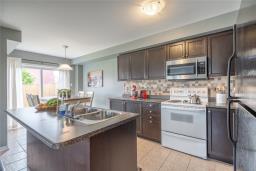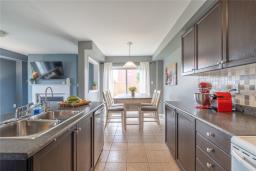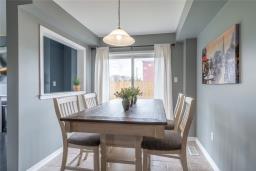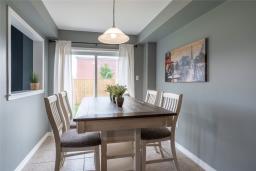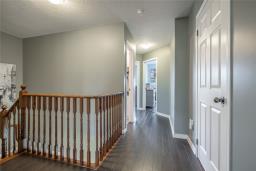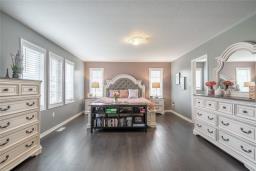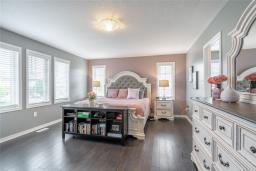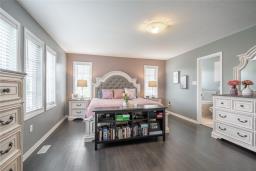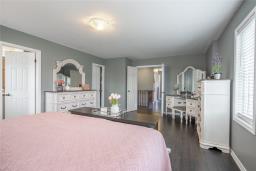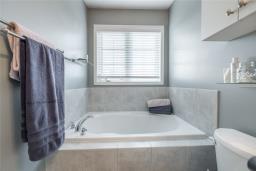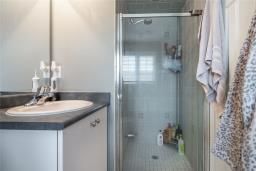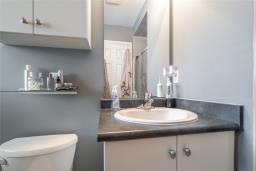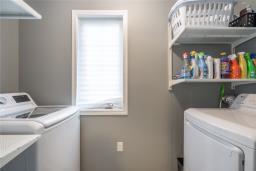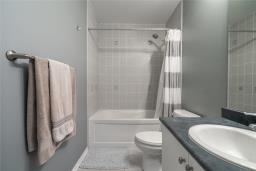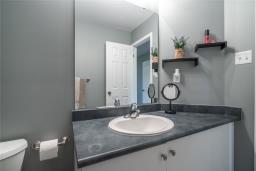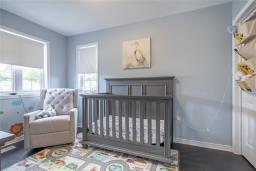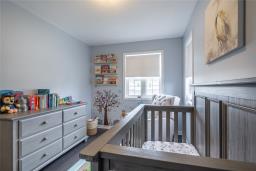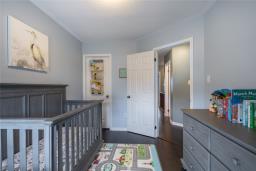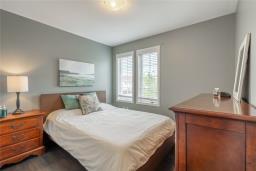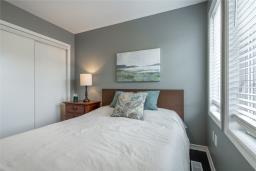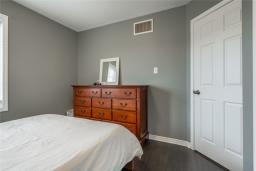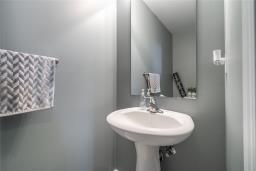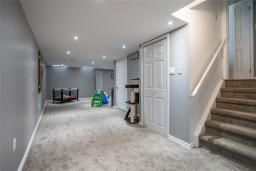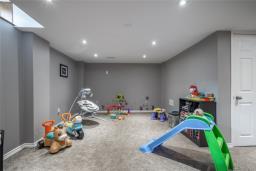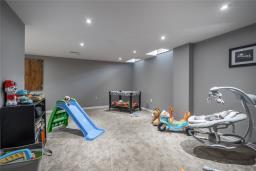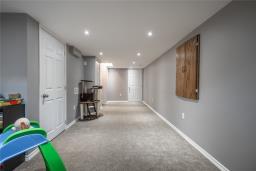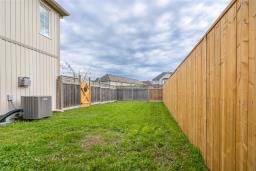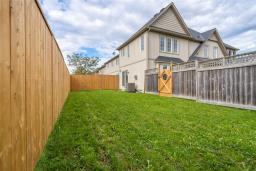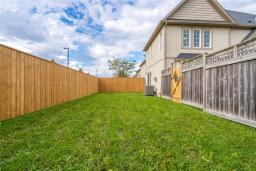905-979-1715
couturierrealty@gmail.com
32 220 Blackburn Drive Brantford, Ontario N3T 0C6
3 Bedroom
3 Bathroom
1579 sqft
2 Level
Fireplace
Central Air Conditioning
Forced Air
$599,000
This spectacular two storey end unit townhouse offers three bedrooms, 2.5 baths, with an attached garage, fully fenced yard and finished basement. 1750 sq ft of updated, bright and cheery, open concept living featuring airy foyer, main floor work from home space, gas fireplace, ensuite bathroom, walk-in close, second floor laundry. Located in desirable West Brant neighbourhood with great schools nearby and plenty of guest parking. Low maintenance lifestyle perfect for first timers, investors, or busy growing families. Get in here today. (id:35542)
Property Details
| MLS® Number | H4120386 |
| Property Type | Single Family |
| Equipment Type | Water Heater |
| Features | Paved Driveway, Automatic Garage Door Opener |
| Parking Space Total | 2 |
| Rental Equipment Type | Water Heater |
Building
| Bathroom Total | 3 |
| Bedrooms Above Ground | 3 |
| Bedrooms Total | 3 |
| Appliances | Dishwasher, Dryer, Refrigerator, Stove, Washer |
| Architectural Style | 2 Level |
| Basement Development | Finished |
| Basement Type | Full (finished) |
| Constructed Date | 2010 |
| Construction Style Attachment | Attached |
| Cooling Type | Central Air Conditioning |
| Exterior Finish | Stone, Vinyl Siding |
| Fireplace Fuel | Gas |
| Fireplace Present | Yes |
| Fireplace Type | Other - See Remarks |
| Foundation Type | Poured Concrete |
| Half Bath Total | 1 |
| Heating Fuel | Natural Gas |
| Heating Type | Forced Air |
| Stories Total | 2 |
| Size Exterior | 1579 Sqft |
| Size Interior | 1579 Sqft |
| Type | Row / Townhouse |
| Utility Water | Municipal Water |
Parking
| Attached Garage | |
| Inside Entry |
Land
| Acreage | No |
| Size Frontage | 72 Ft |
| Size Irregular | 72.8 X |
| Size Total Text | 72.8 X|under 1/2 Acre |
Rooms
| Level | Type | Length | Width | Dimensions |
|---|---|---|---|---|
| Second Level | Laundry Room | 3' 11'' x 9' 1'' | ||
| Second Level | 4pc Bathroom | Measurements not available | ||
| Second Level | Bedroom | 8' 8'' x 11' 10'' | ||
| Second Level | Bedroom | 10' 1'' x 10' 11'' | ||
| Second Level | 4pc Ensuite Bath | Measurements not available | ||
| Second Level | Primary Bedroom | 14' '' x 19' 10'' | ||
| Basement | Utility Room | 9' 11'' x 7' 8'' | ||
| Basement | Storage | 8' '' x 18' 2'' | ||
| Basement | Recreation Room | 18' 3'' x 29' 1'' | ||
| Ground Level | 2pc Bathroom | Measurements not available | ||
| Ground Level | Office | 8' 6'' x 10' 1'' | ||
| Ground Level | Living Room | 11' 6'' x 19' 9'' | ||
| Ground Level | Dining Room | 8' 11'' x 8' 8'' | ||
| Ground Level | Kitchen | 8' 11'' x 11' '' | ||
| Ground Level | Foyer | Measurements not available |
https://www.realtor.ca/real-estate/23773662/32-220-blackburn-drive-brantford
Interested?
Contact us for more information

