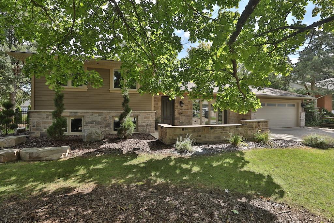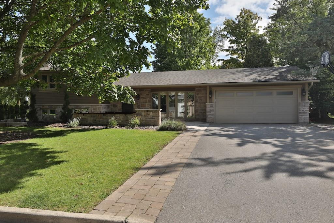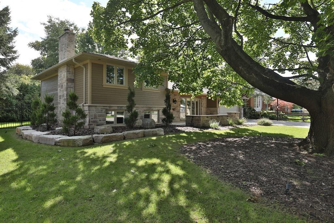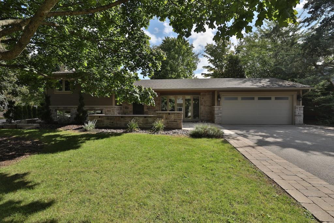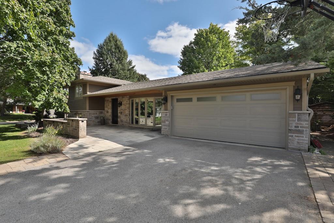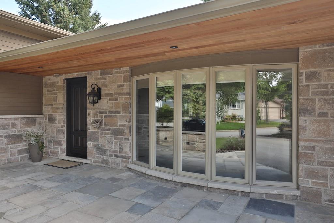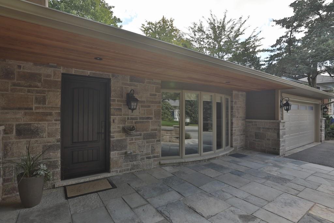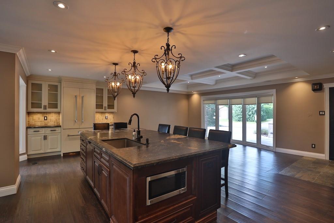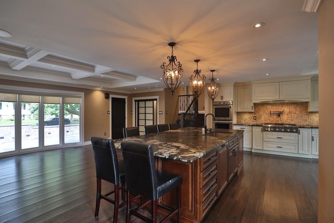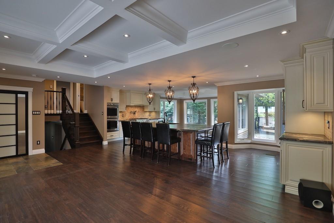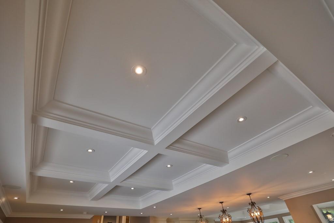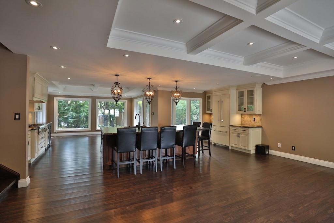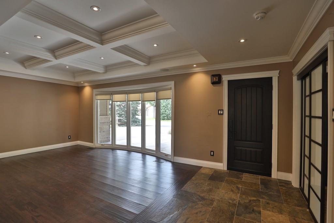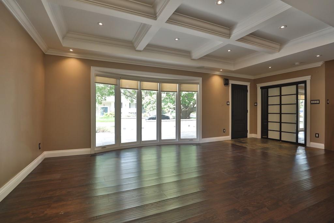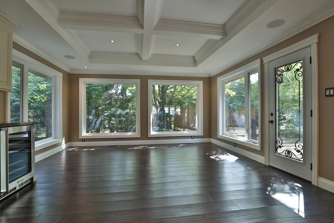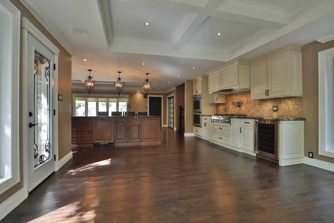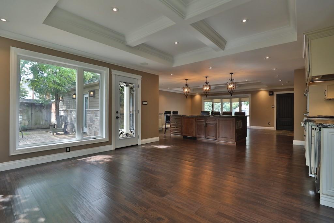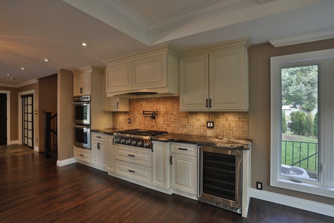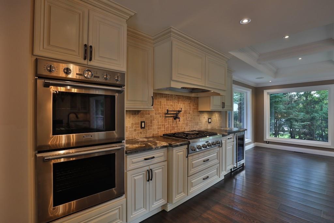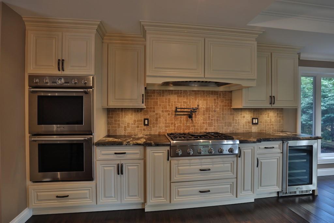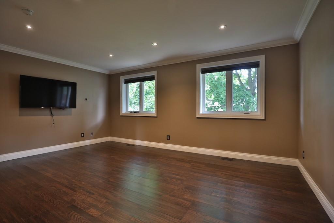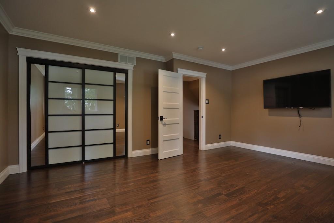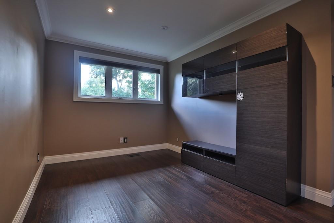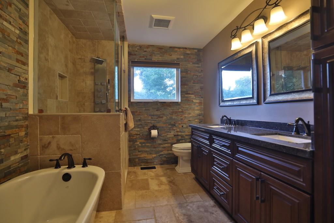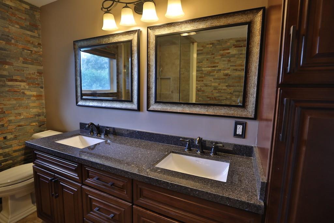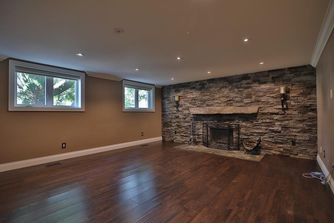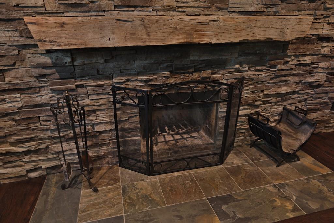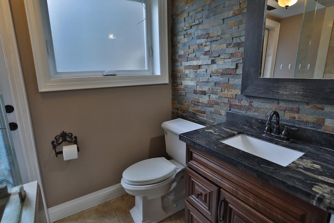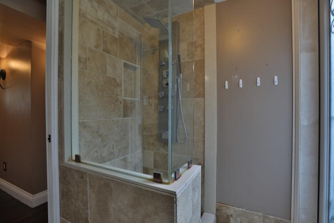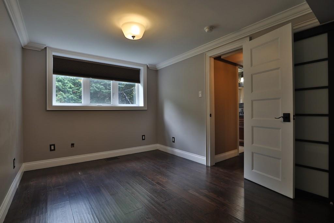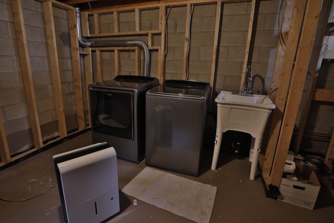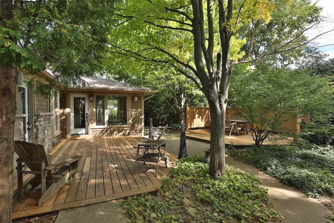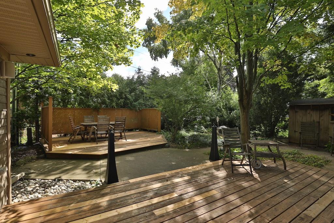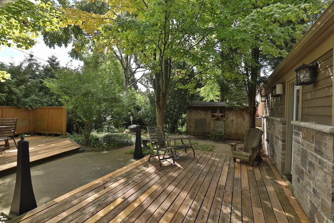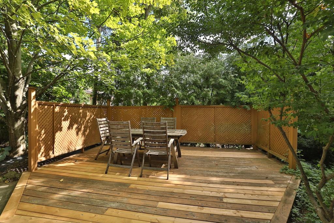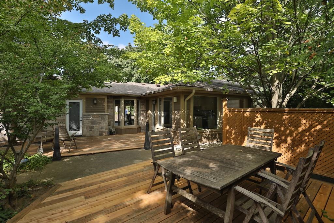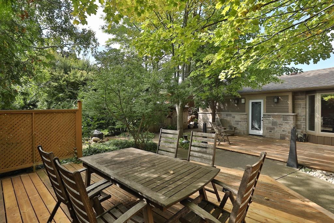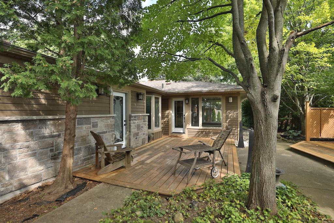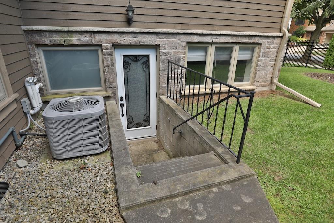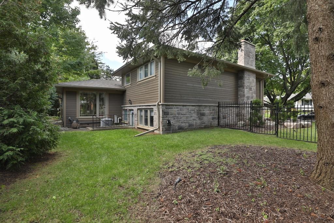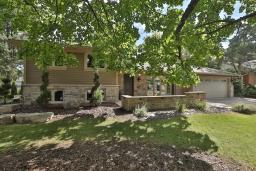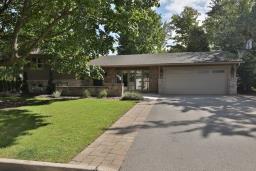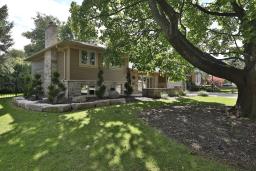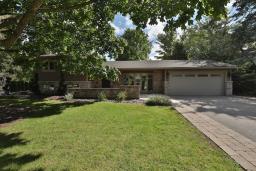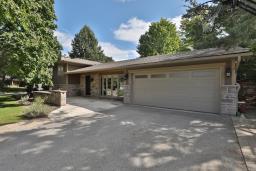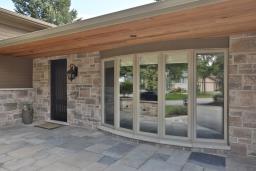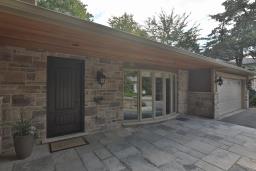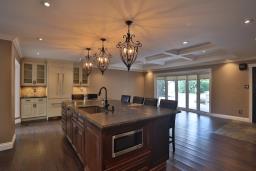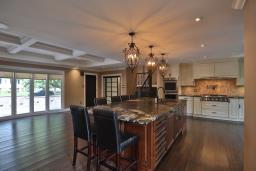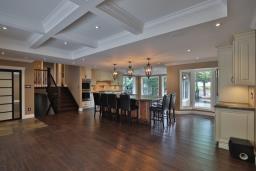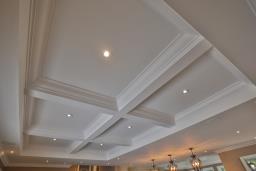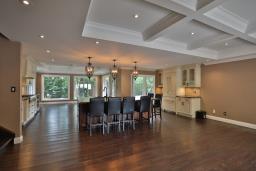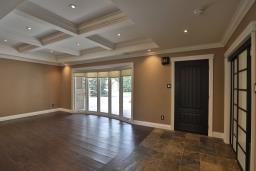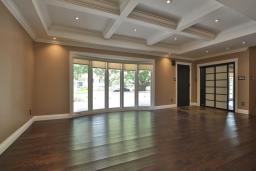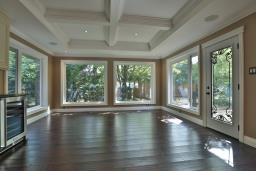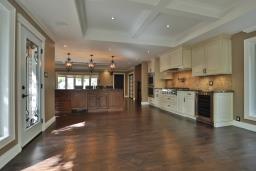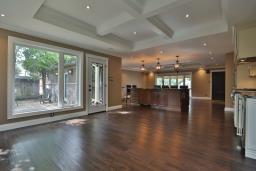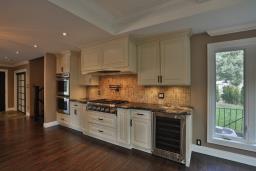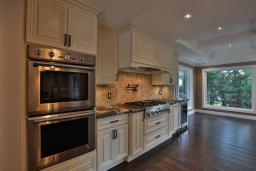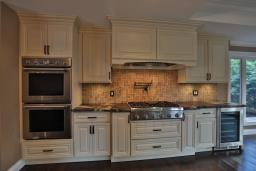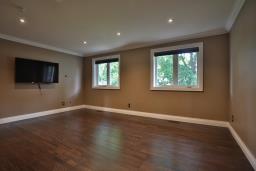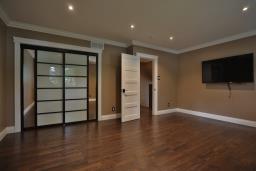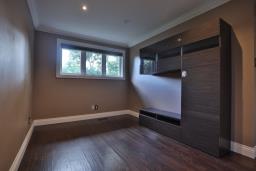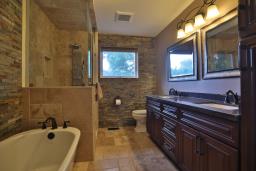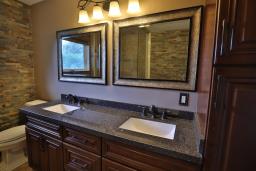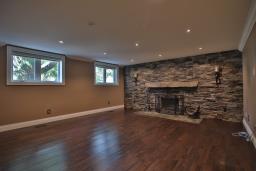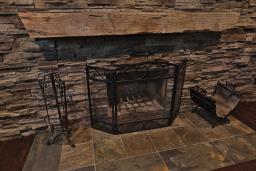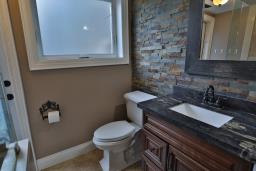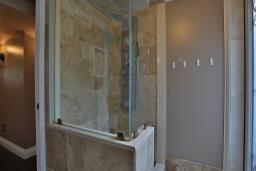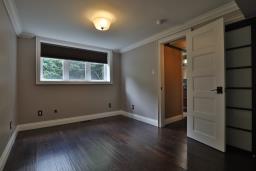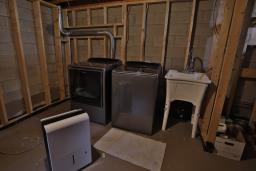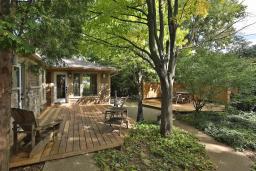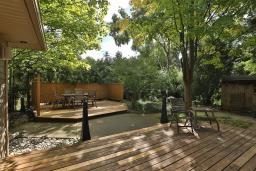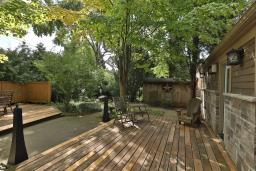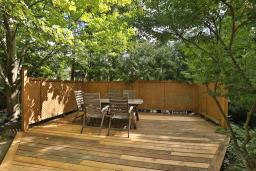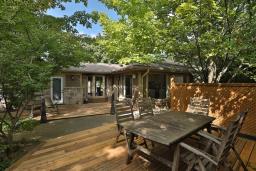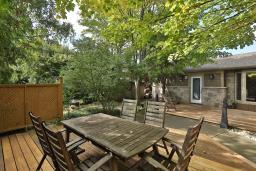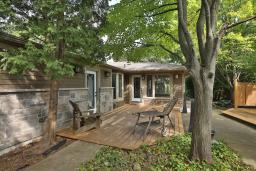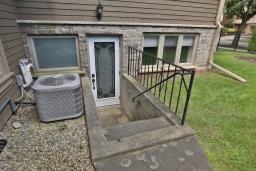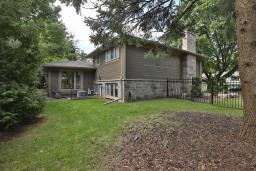905-979-1715
couturierrealty@gmail.com
318 Monica Crescent Burlington, Ontario L7N 1Z4
3 Bedroom
2 Bathroom
1550 sqft
Fireplace
Central Air Conditioning
Forced Air
$1,999,900
Immaculate 3 Bedroom Home In The Much Desired Roseland Neighbourhood. Eat-In Kitchen Features Backsplash, Island, Pantry, Bright Potlights, Crown Moulding & Walk-Out Access To The Rear Yard Deck. Lower Level Features A 2nd Family Room W/Woodburning Fireplace. Double Garage W/Automatic Garage Door Opener & 4 Car Driveway. Walk To Desirable Tuck & Nelson Schools. Close To Many Amenities In The Area. (id:35542)
Property Details
| MLS® Number | H4118080 |
| Property Type | Single Family |
| Equipment Type | None |
| Features | Double Width Or More Driveway, Paved Driveway |
| Parking Space Total | 4 |
| Rental Equipment Type | None |
Building
| Bathroom Total | 2 |
| Bedrooms Above Ground | 3 |
| Bedrooms Total | 3 |
| Basement Development | Unfinished |
| Basement Type | Full (unfinished) |
| Construction Style Attachment | Detached |
| Cooling Type | Central Air Conditioning |
| Exterior Finish | Brick, Other |
| Fireplace Fuel | Wood |
| Fireplace Present | Yes |
| Fireplace Type | Other - See Remarks |
| Foundation Type | Poured Concrete |
| Heating Fuel | Natural Gas |
| Heating Type | Forced Air |
| Size Exterior | 1550 Sqft |
| Size Interior | 1550 Sqft |
| Type | House |
| Utility Water | Municipal Water |
Parking
| Attached Garage |
Land
| Acreage | No |
| Sewer | Municipal Sewage System |
| Size Depth | 100 Ft |
| Size Frontage | 91 Ft |
| Size Irregular | 70.51 Ft X 91.96 Ft X 100.43 Ft X 114.74 |
| Size Total Text | 70.51 Ft X 91.96 Ft X 100.43 Ft X 114.74|under 1/2 Acre |
| Zoning Description | Res |
Rooms
| Level | Type | Length | Width | Dimensions |
|---|---|---|---|---|
| Second Level | Family Room | 15' 5'' x 12' 10'' | ||
| Second Level | Eat In Kitchen | 15' 5'' x 11' 0'' | ||
| Second Level | Dining Room | 10' 0'' x 9' 0'' | ||
| Second Level | Living Room | 18' 0'' x 12' 6'' | ||
| Third Level | Bedroom | 13' 8'' x 10' 0'' | ||
| Third Level | Primary Bedroom | 17' 3'' x 13' 2'' | ||
| Third Level | 5pc Bathroom | Measurements not available | ||
| Ground Level | 3pc Bathroom | Measurements not available | ||
| Ground Level | Bedroom | 13' 7'' x 9' 7'' | ||
| Ground Level | Family Room | 17' 7'' x 15' 8'' |
https://www.realtor.ca/real-estate/23676090/318-monica-crescent-burlington
Interested?
Contact us for more information

