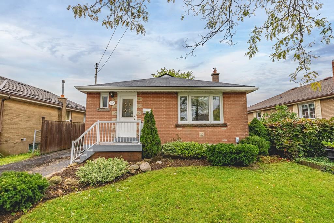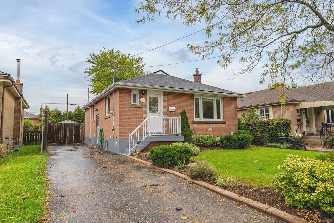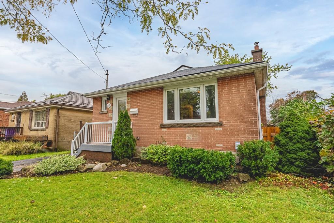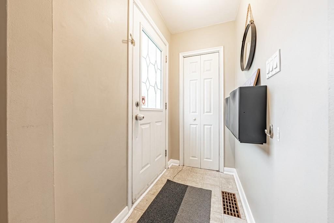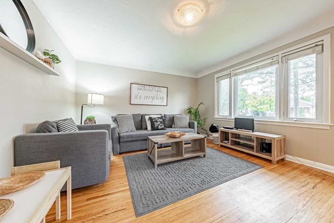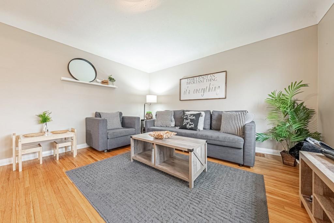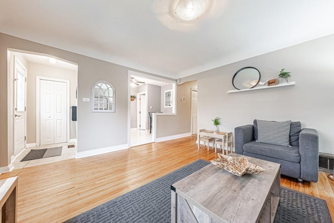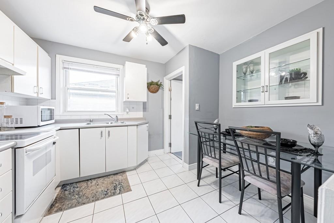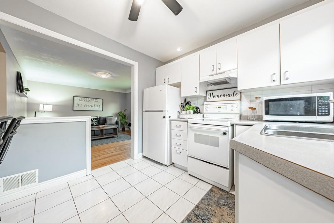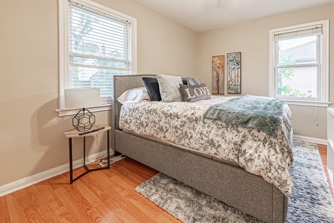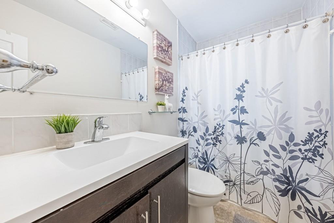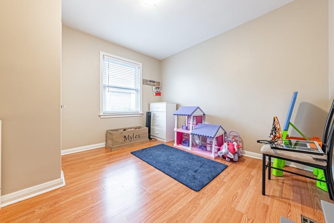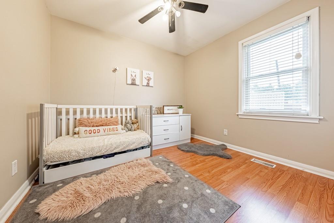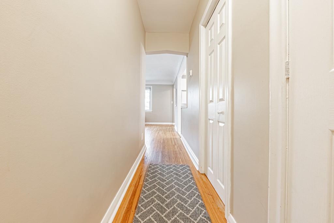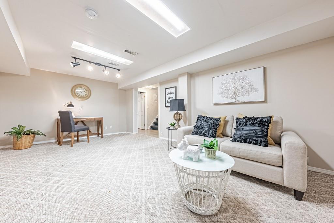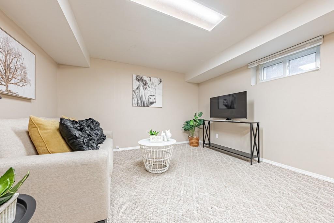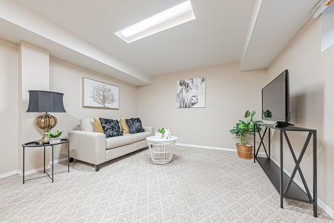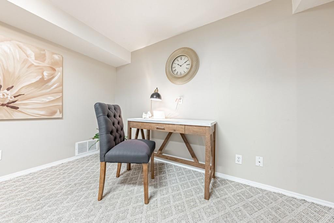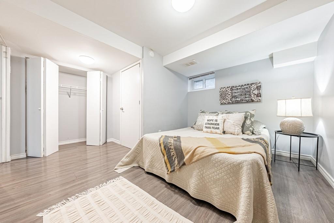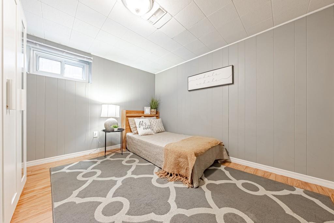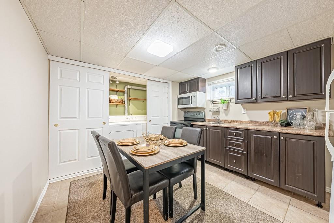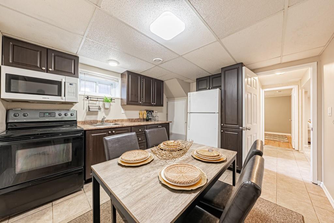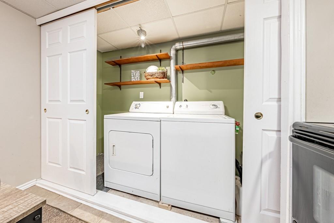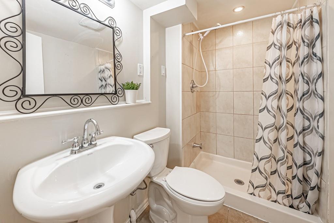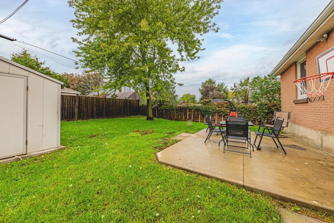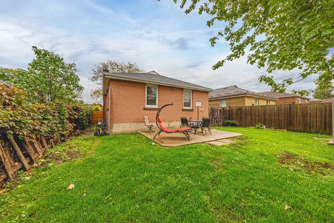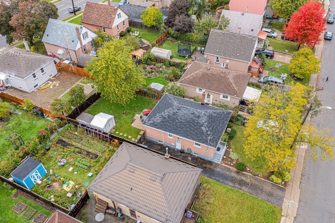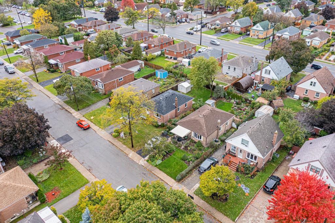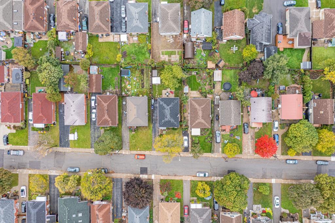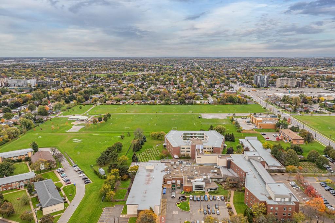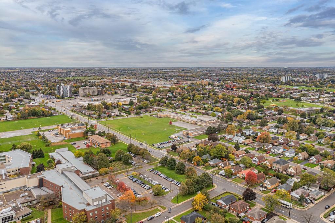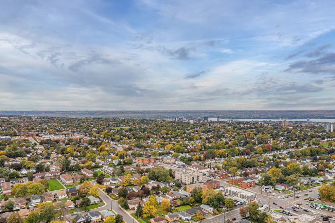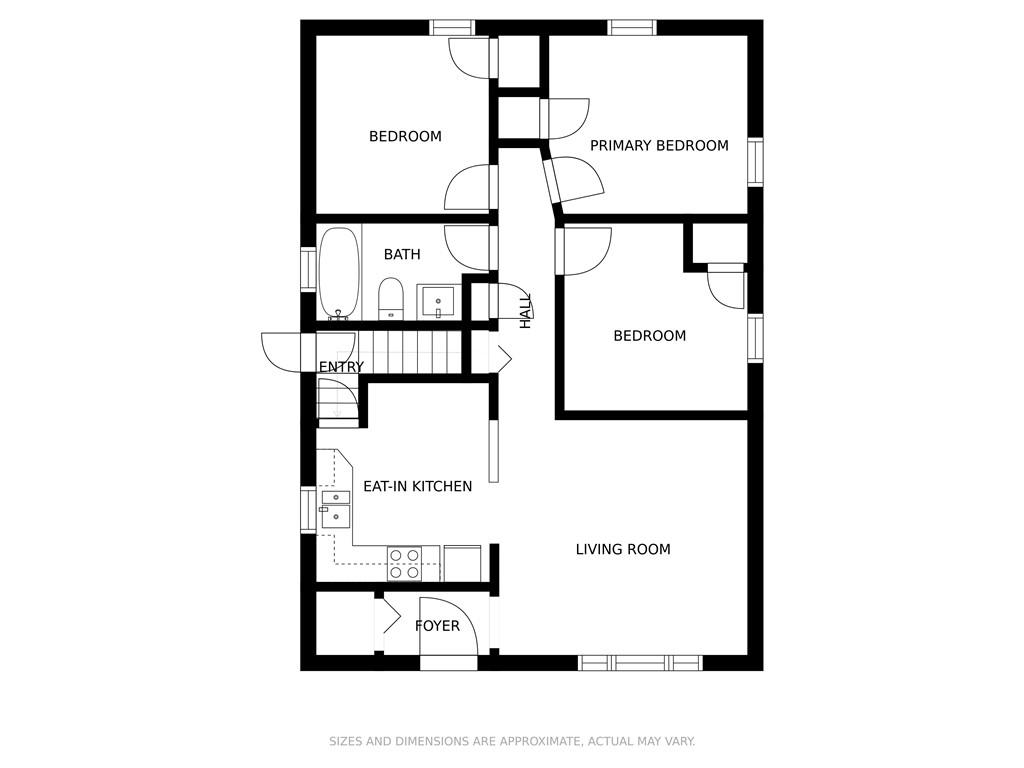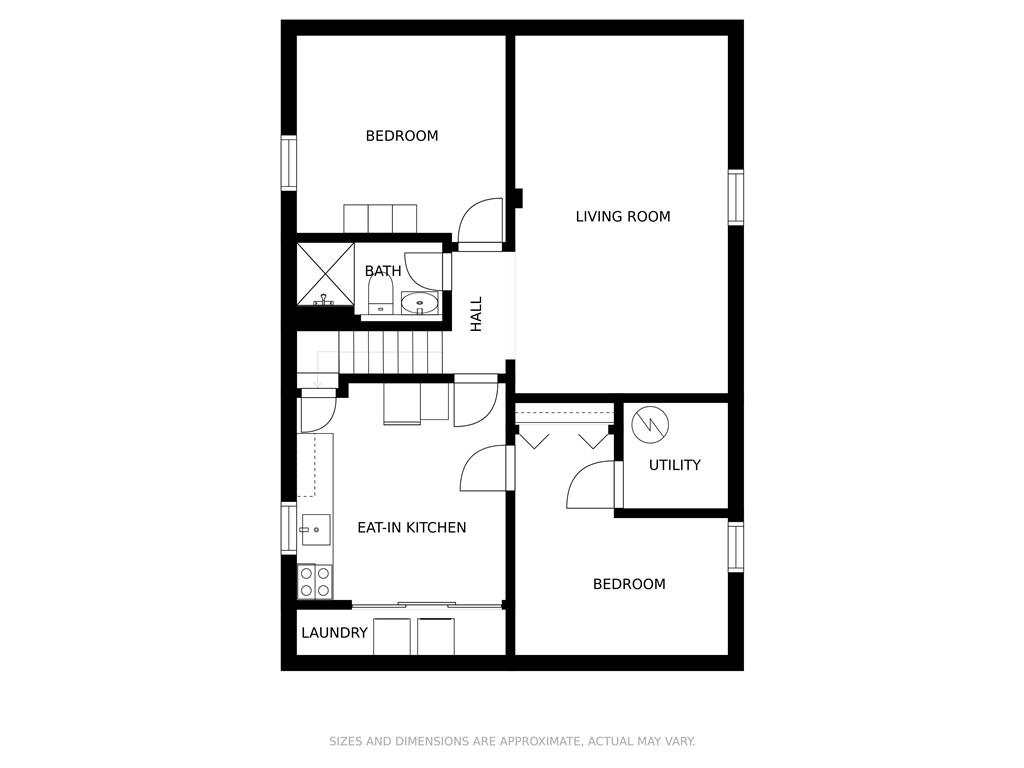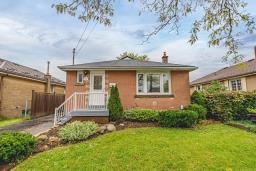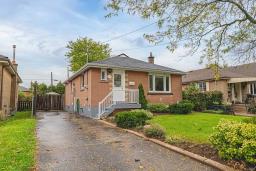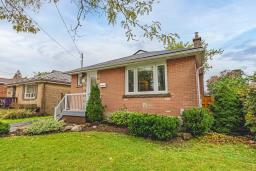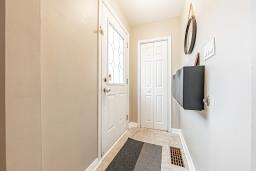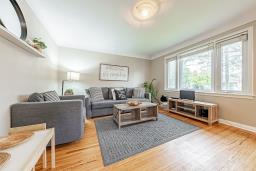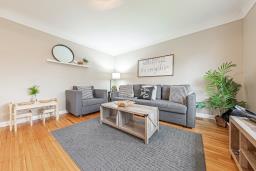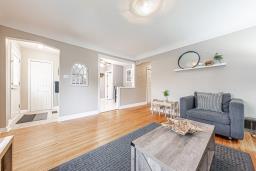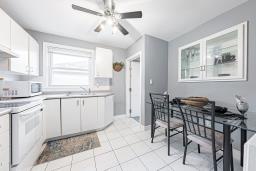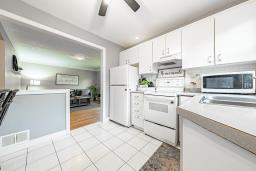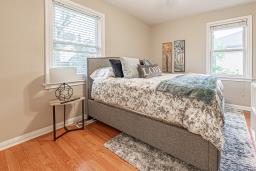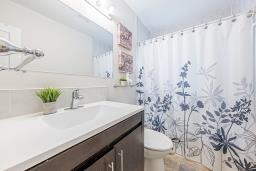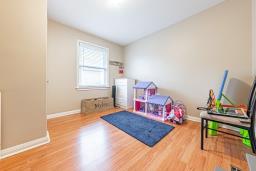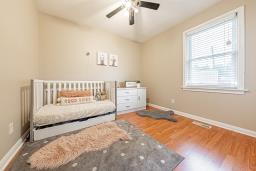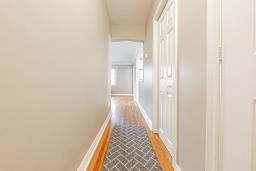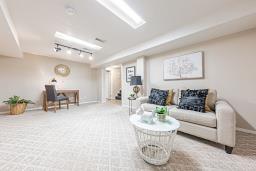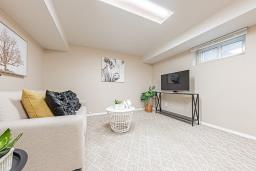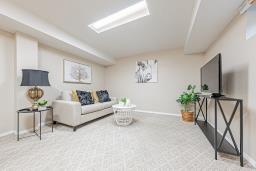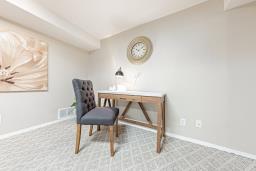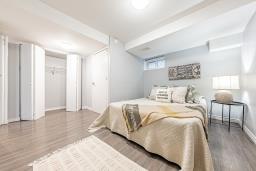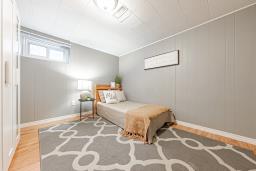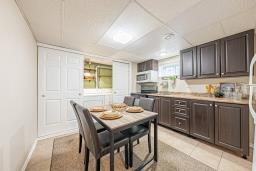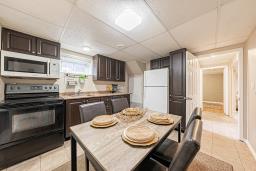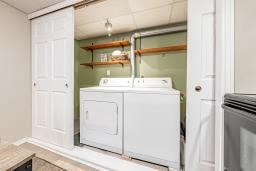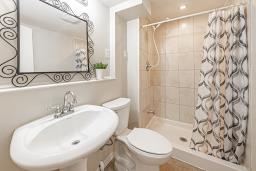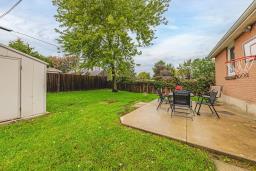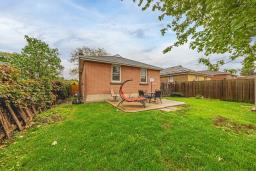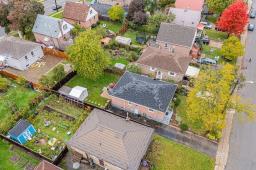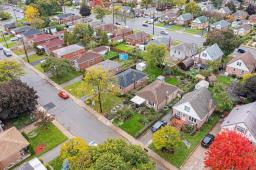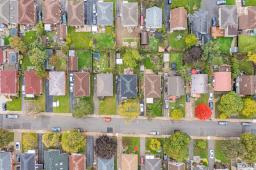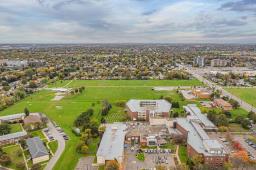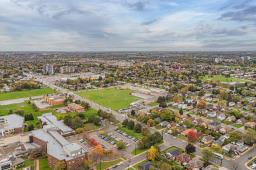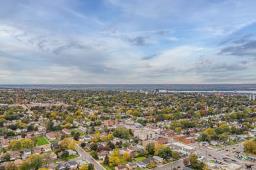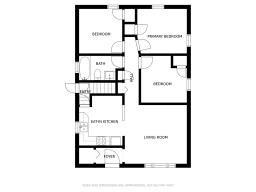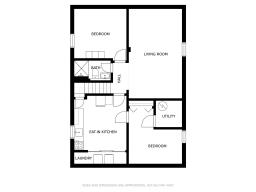5 Bedroom
2 Bathroom
840 sqft
Bungalow
Central Air Conditioning
Forced Air
$599,900
312 East 31st St, walking distance to Macassa Park, minutes to schools, shopping, and quick access to all major highways, is a beautifully maintained bungalow with 2 kitchens. Large asphalt single wide driveway with parking for 4 vehicles, holds impeccable appeal. Carpet free main floor features hardwood floors throughout, a spacious living room full of natural light, 4pc bathroom, bright and cozy primary bedroom and 2 extra bedrooms. The spacious eat-in kitchen offers plenty of cupboard space to keep things clean and organized. Basement features a separate entrance, a second kitchen, 3pc bath, 2 bedrooms, a large living room, utility and laundry rooms. The spacious private backyard with a concrete patio, is perfect for entertaining and two large sheds create extra storage for your tools or lawn care equipment. Updates: Roof (2016) Furnace (2019) Electrical Panel (2017). Dont miss out! (id:35542)
Property Details
|
MLS® Number
|
H4120336 |
|
Property Type
|
Single Family |
|
Amenities Near By
|
Hospital, Public Transit, Recreation, Schools |
|
Community Features
|
Community Centre |
|
Equipment Type
|
Water Heater |
|
Features
|
Park Setting, Park/reserve, Paved Driveway, In-law Suite |
|
Parking Space Total
|
4 |
|
Rental Equipment Type
|
Water Heater |
|
Structure
|
Shed |
Building
|
Bathroom Total
|
2 |
|
Bedrooms Above Ground
|
3 |
|
Bedrooms Below Ground
|
2 |
|
Bedrooms Total
|
5 |
|
Appliances
|
Dryer, Refrigerator, Stove, Washer, Window Coverings |
|
Architectural Style
|
Bungalow |
|
Basement Development
|
Finished |
|
Basement Type
|
Full (finished) |
|
Construction Style Attachment
|
Detached |
|
Cooling Type
|
Central Air Conditioning |
|
Exterior Finish
|
Brick |
|
Foundation Type
|
Poured Concrete |
|
Heating Fuel
|
Natural Gas |
|
Heating Type
|
Forced Air |
|
Stories Total
|
1 |
|
Size Exterior
|
840 Sqft |
|
Size Interior
|
840 Sqft |
|
Type
|
House |
|
Utility Water
|
Municipal Water |
Parking
Land
|
Acreage
|
No |
|
Land Amenities
|
Hospital, Public Transit, Recreation, Schools |
|
Sewer
|
Municipal Sewage System |
|
Size Depth
|
100 Ft |
|
Size Frontage
|
41 Ft |
|
Size Irregular
|
41.01 X 100 |
|
Size Total Text
|
41.01 X 100|under 1/2 Acre |
|
Soil Type
|
Clay |
Rooms
| Level |
Type |
Length |
Width |
Dimensions |
|
Basement |
Laundry Room |
|
|
2' 10'' x 10' 8'' |
|
Basement |
Utility Room |
|
|
5' 6'' x 6' 11'' |
|
Basement |
3pc Bathroom |
|
|
7' 6'' x 4' 7'' |
|
Basement |
Bedroom |
|
|
11' 5'' x 8' 0'' |
|
Basement |
Bedroom |
|
|
9' 11'' x 10' 11'' |
|
Basement |
Eat In Kitchen |
|
|
10' 8'' x 11' 11'' |
|
Basement |
Living Room |
|
|
18' 5'' x 11' 7'' |
|
Ground Level |
4pc Bathroom |
|
|
8' 11'' x 4' 11'' |
|
Ground Level |
Bedroom |
|
|
10' 8'' x 9' 10'' |
|
Ground Level |
Bedroom |
|
|
10' 8'' x 10' 8'' |
|
Ground Level |
Primary Bedroom |
|
|
11' 8'' x 10' 0'' |
|
Ground Level |
Eat In Kitchen |
|
|
9' 0'' x 11' 3'' |
|
Ground Level |
Living Room |
|
|
12' 11'' x 14' 2'' |
https://www.realtor.ca/real-estate/23774102/312-east-31st-street-hamilton

