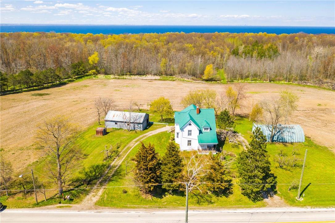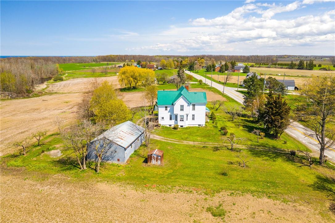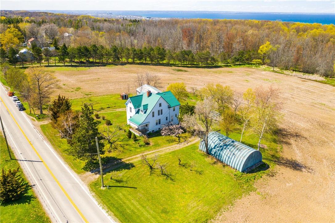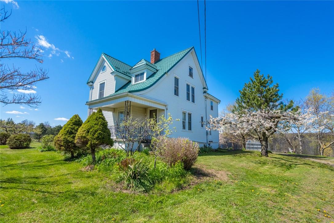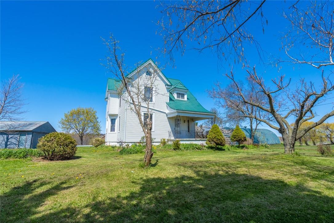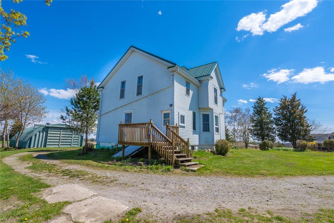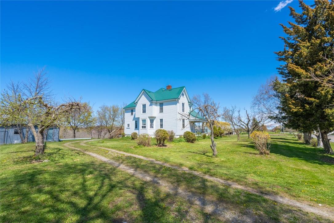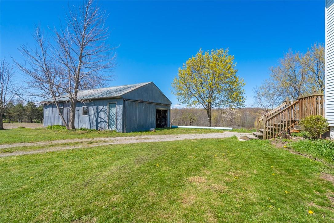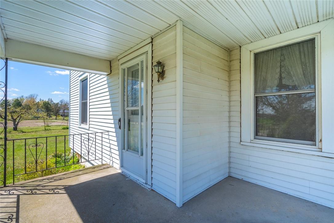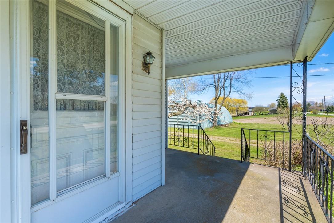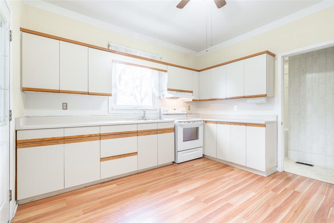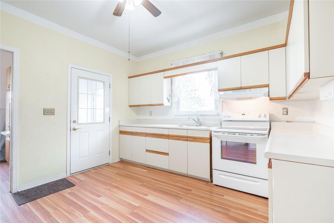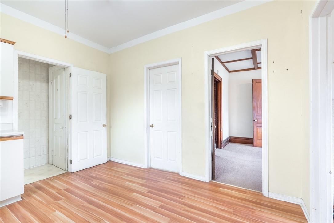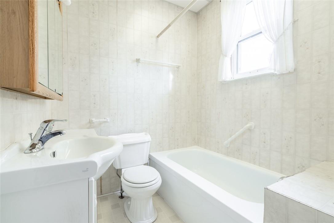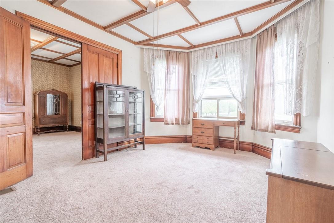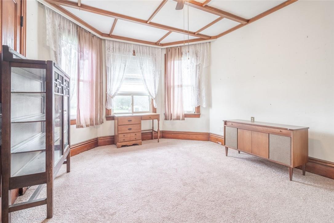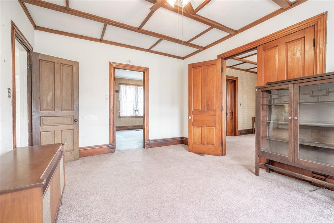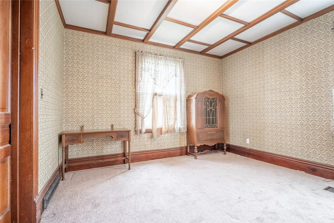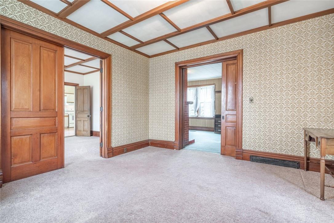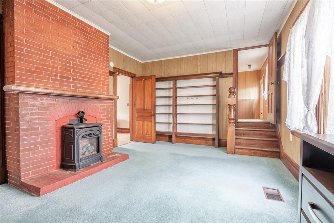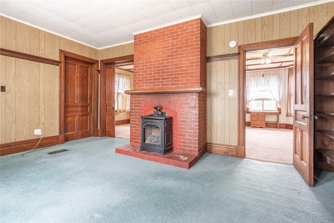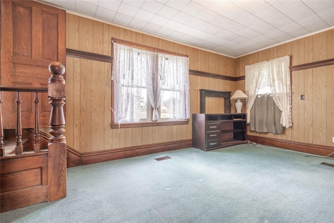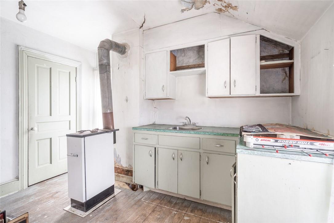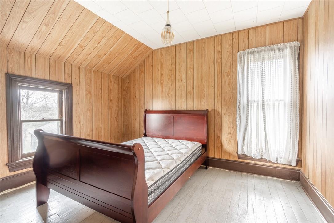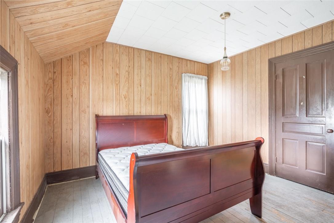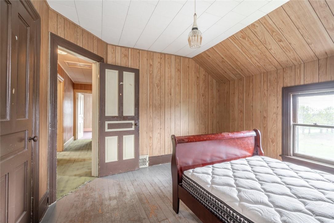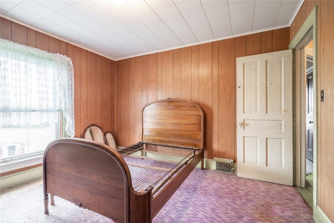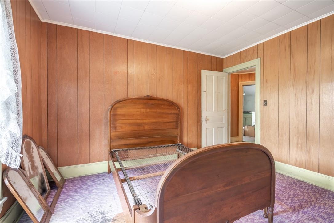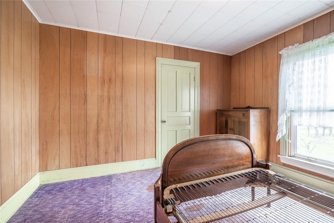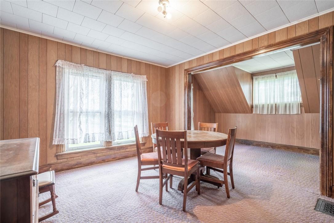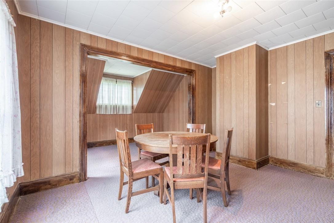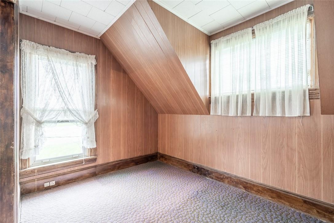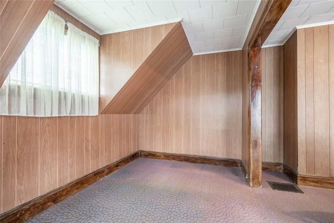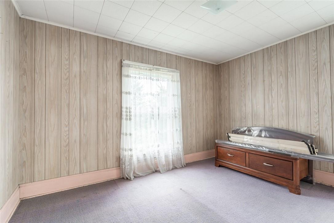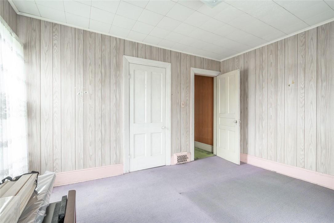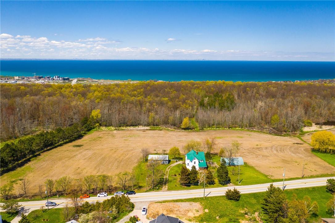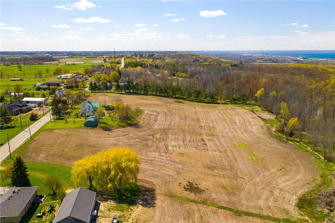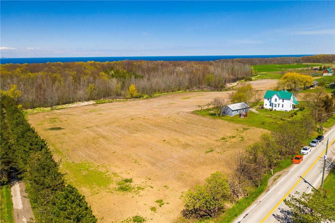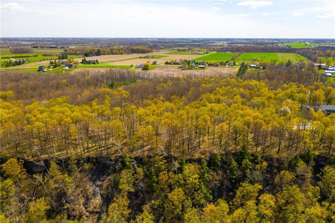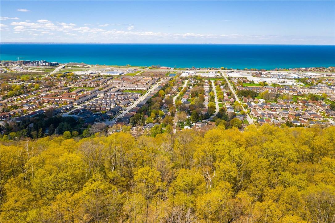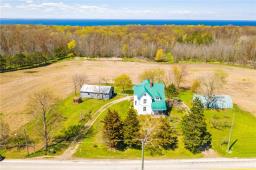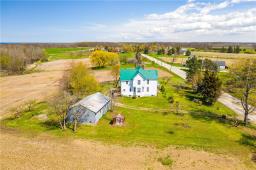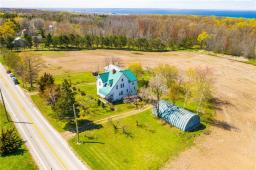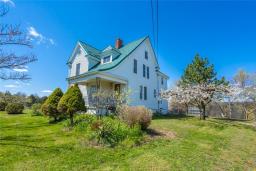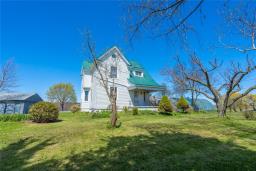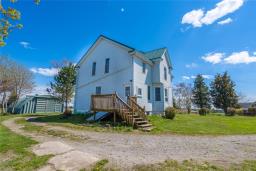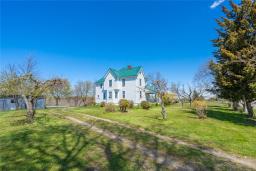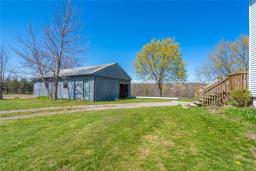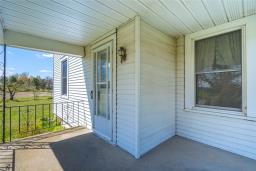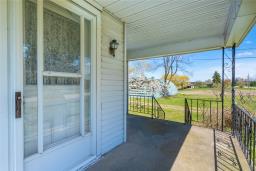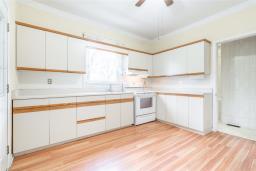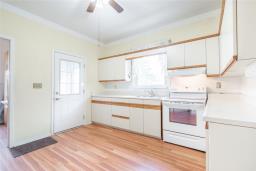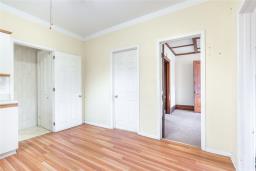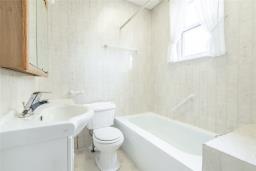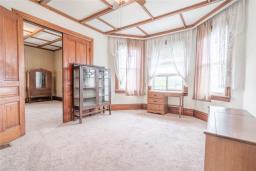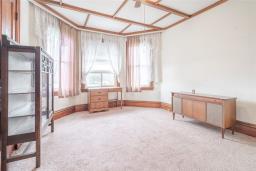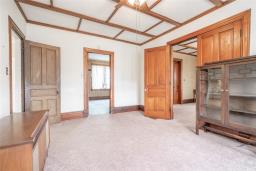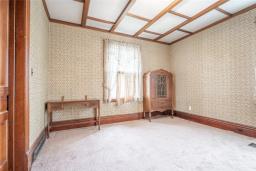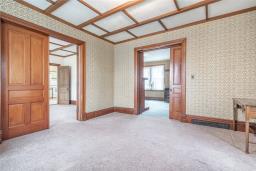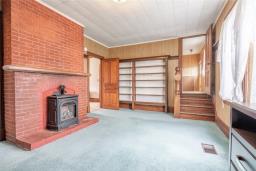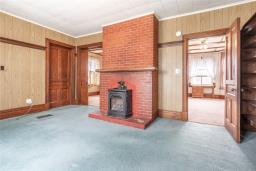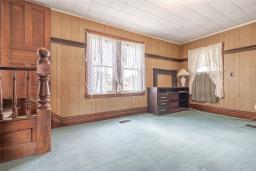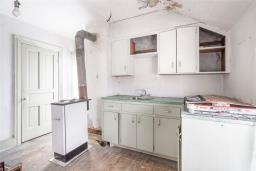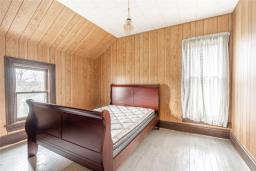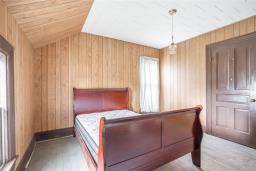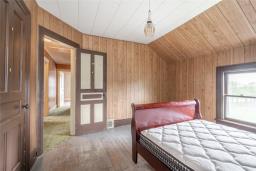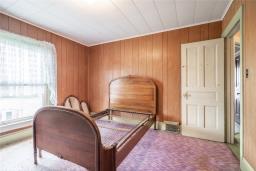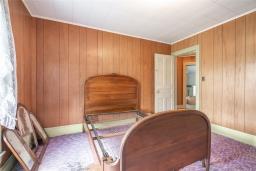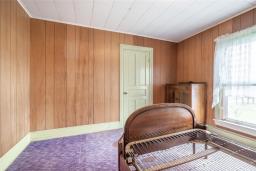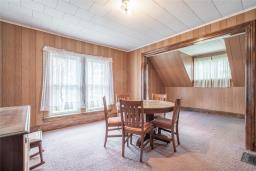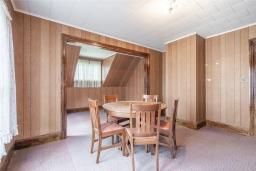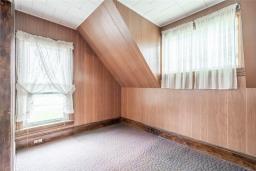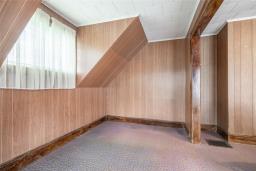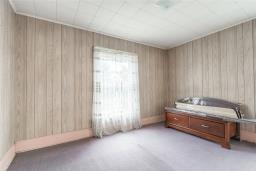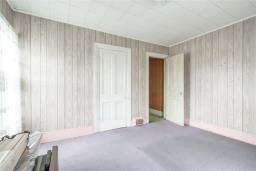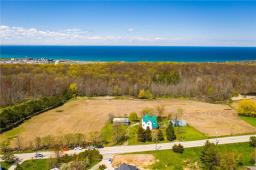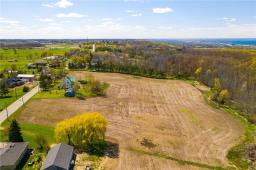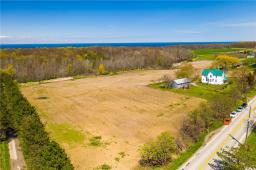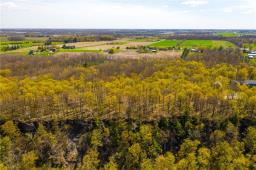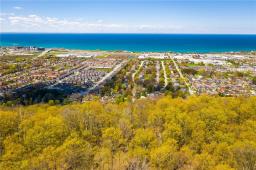4 Bedroom
1 Bathroom
2256 sqft
2 Level
Fireplace
Forced Air
Acreage
$3,999,900
Welcome to 310 Ridge Road West. This gorgeous property located on the brow of the Niagara Escarpment is shy of 25 acres boasting naturally kept lush greenery with incredible views overlooking the crystal waters of Lake Ontario and the Toronto skyline. Surrounded by stunning greenery, this beautiful farmland features two massive barns for additional vehicle and equipment storage and 650 feet of escarpment ownership and road frontage. The property also features a designated 100 + year old century home with over 2,200 sq ft of spacious living. The home is surrounded by natural gardens, cherry blossom trees and the forests of the Niagara Escarpment. The home boasts the original cherry oak wood trim and elegant woodworking features, a stunning red brick fireplace and carpeted flooring. Enter into the home and experience the elegant main level featuring a spacious family room, living room and large eat-in kitchen with laminate flooring and wood cabinets. Travel to the second floor and enjoy 4 spacious bedrooms with tons of additional closet space. This property is situated minutes from the QEW, Beamer Memorial Conservation Area and 10 minutes from Fifty Point Conservation Area. Don't miss out on this remarkable opportunity! Book your showing today! (id:35542)
Property Details
|
MLS® Number
|
H4106628 |
|
Property Type
|
Single Family |
|
Equipment Type
|
None |
|
Features
|
Treed, Wooded Area, Crushed Stone Driveway |
|
Parking Space Total
|
12 |
|
Rental Equipment Type
|
None |
|
View Type
|
View (panoramic) |
Building
|
Bathroom Total
|
1 |
|
Bedrooms Above Ground
|
4 |
|
Bedrooms Total
|
4 |
|
Appliances
|
Stove |
|
Architectural Style
|
2 Level |
|
Basement Development
|
Unfinished |
|
Basement Type
|
Full (unfinished) |
|
Construction Style Attachment
|
Detached |
|
Exterior Finish
|
Metal |
|
Fireplace Fuel
|
Gas |
|
Fireplace Present
|
Yes |
|
Fireplace Type
|
Other - See Remarks |
|
Foundation Type
|
Stone |
|
Heating Fuel
|
Natural Gas |
|
Heating Type
|
Forced Air |
|
Stories Total
|
2 |
|
Size Exterior
|
2256 Sqft |
|
Size Interior
|
2256 Sqft |
|
Type
|
House |
|
Utility Water
|
Cistern |
Parking
Land
|
Acreage
|
Yes |
|
Sewer
|
Septic System |
|
Size Depth
|
1708 Ft |
|
Size Frontage
|
658 Ft |
|
Size Irregular
|
658.55 X 1708.62 |
|
Size Total Text
|
658.55 X 1708.62|10 - 24.99 Acres |
|
Soil Type
|
Clay, Loam |
Rooms
| Level |
Type |
Length |
Width |
Dimensions |
|
Second Level |
Bedroom |
|
|
12' 9'' x 11' '' |
|
Second Level |
Bedroom |
|
|
12' 1'' x 11' 9'' |
|
Second Level |
Bedroom |
|
|
11' 5'' x 12' 1'' |
|
Second Level |
Bedroom |
|
|
13' 4'' x 11' 5'' |
|
Second Level |
Sitting Room |
|
|
13' 7'' x 7' 9'' |
|
Second Level |
Kitchen |
|
|
11' 6'' x 12' 1'' |
|
Basement |
Storage |
|
|
11' 10'' x 7' 7'' |
|
Basement |
Storage |
|
|
15' 3'' x 28' 2'' |
|
Basement |
Laundry Room |
|
|
Measurements not available |
|
Basement |
Storage |
|
|
11' 7'' x 21' 3'' |
|
Ground Level |
Foyer |
|
|
Measurements not available |
|
Ground Level |
Family Room |
|
|
12' 11'' x 13' 2'' |
|
Ground Level |
Living Room |
|
|
13' 2'' x 17' 8'' |
|
Ground Level |
Dining Room |
|
|
16' 1'' x 11' 10'' |
|
Ground Level |
Kitchen |
|
|
12' 1'' x 12' 2'' |
|
Ground Level |
3pc Bathroom |
|
|
Measurements not available |
|
Ground Level |
Storage |
|
|
7' 5'' x 5' 7'' |
|
Ground Level |
Mud Room |
|
|
Measurements not available |
https://www.realtor.ca/real-estate/23200208/310-ridge-road-w-grimsby

