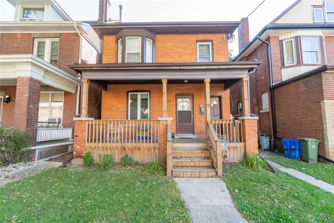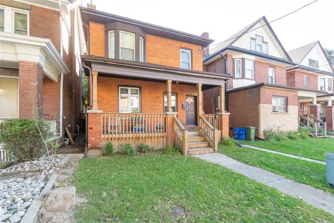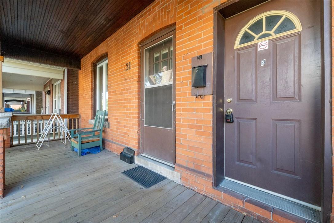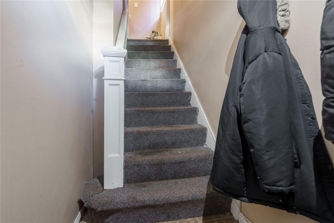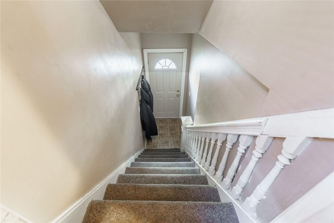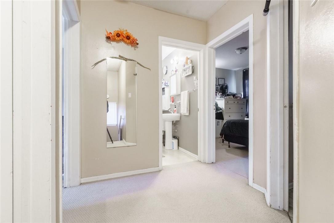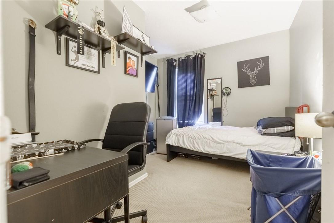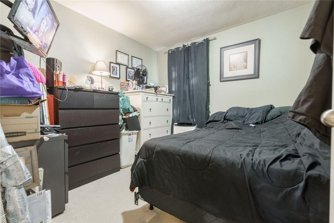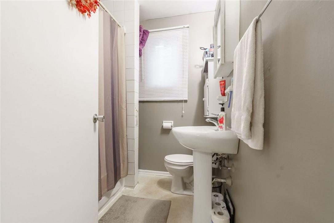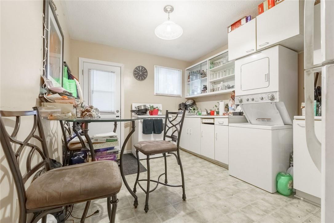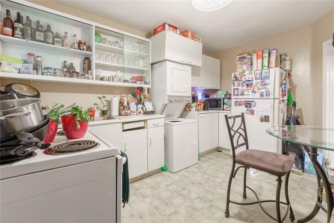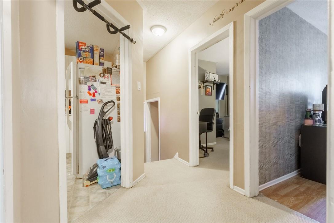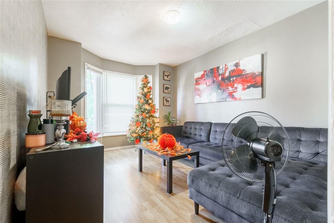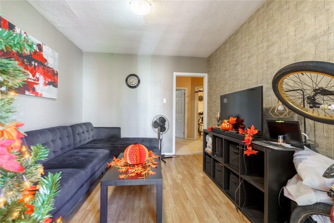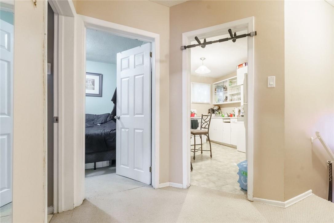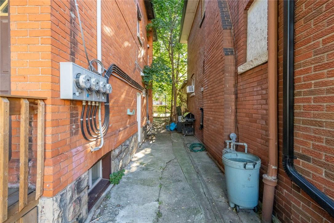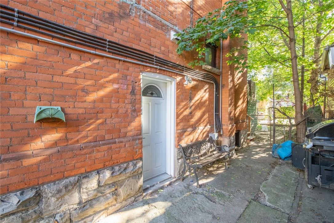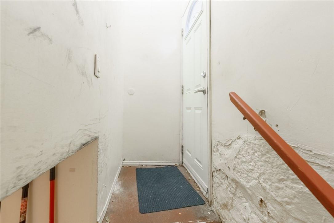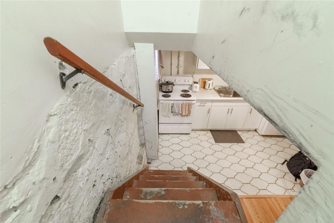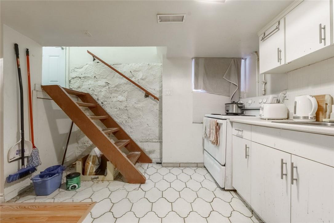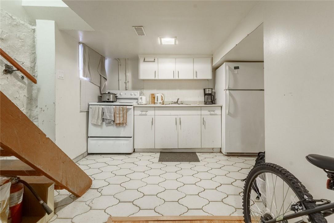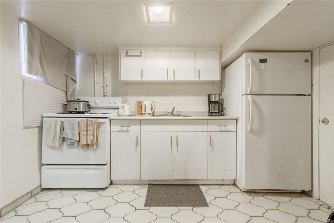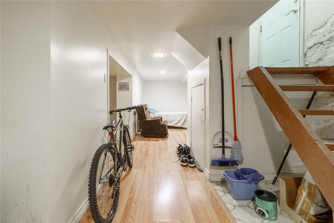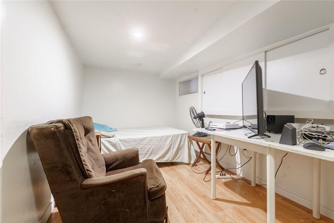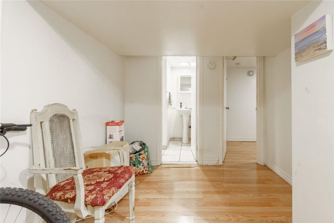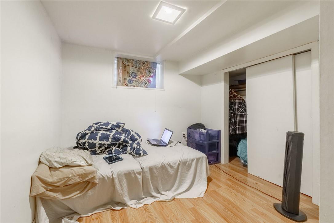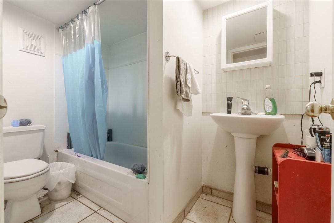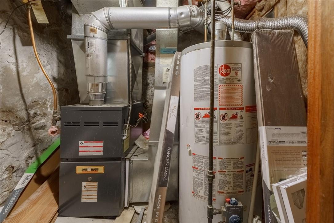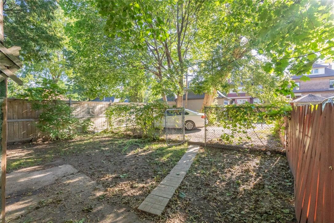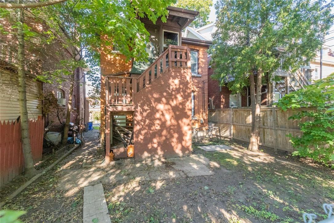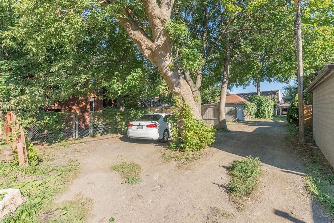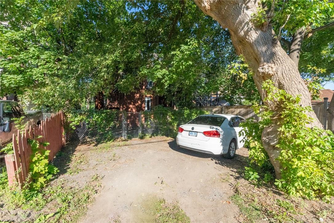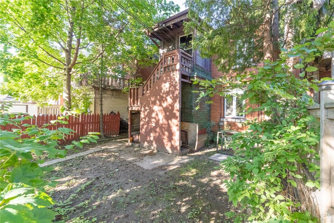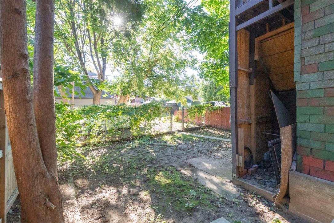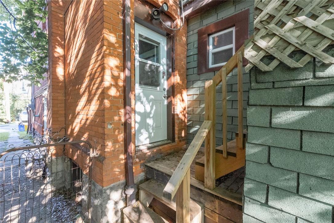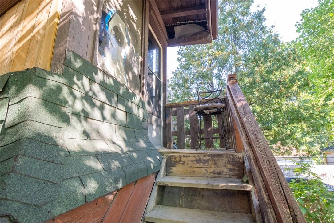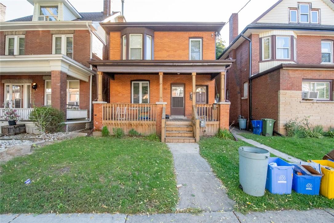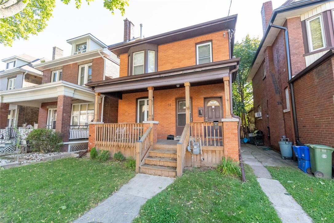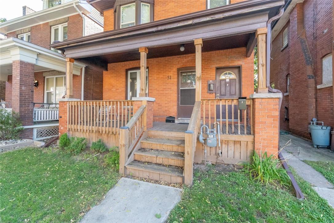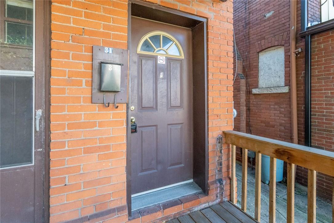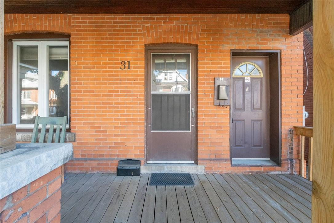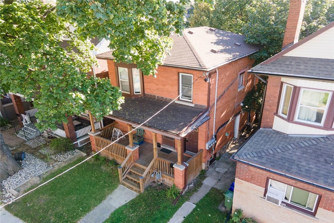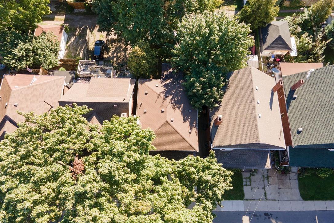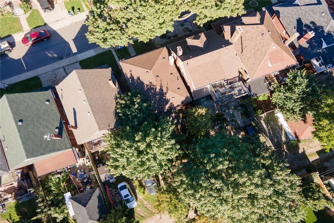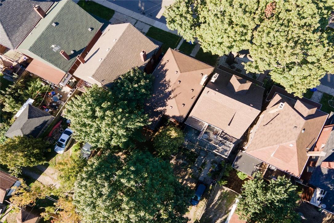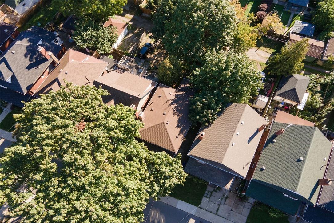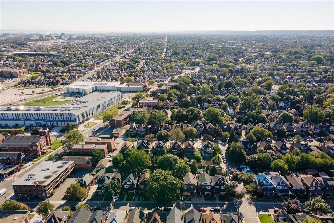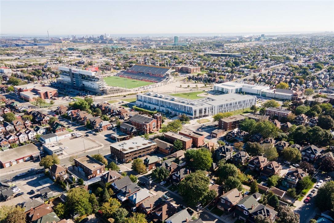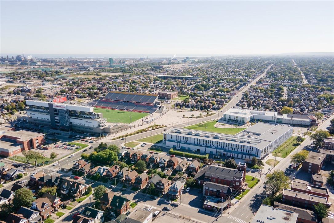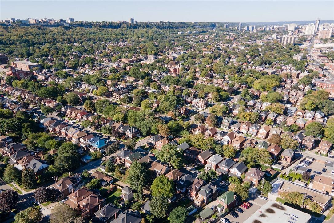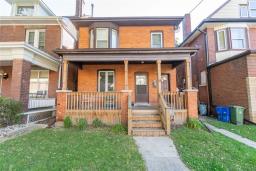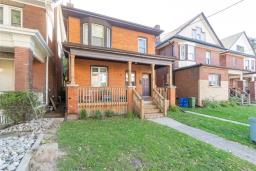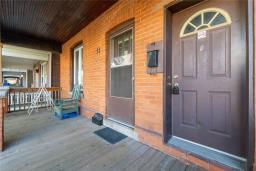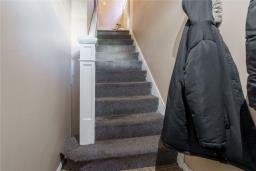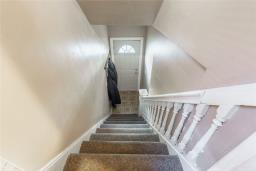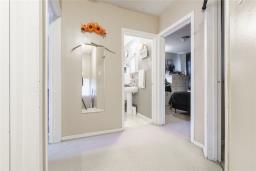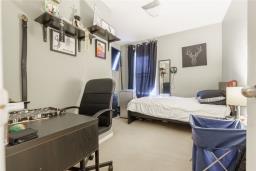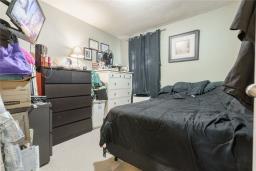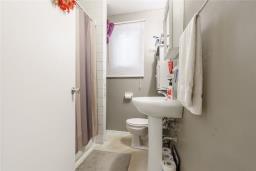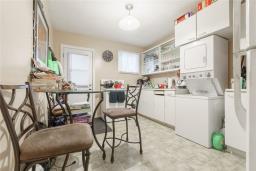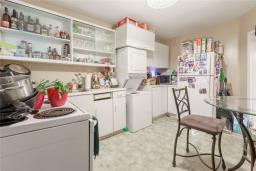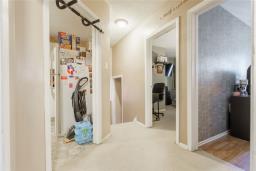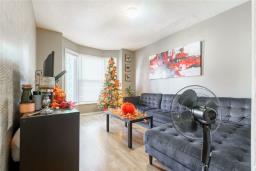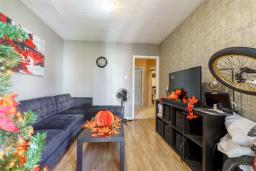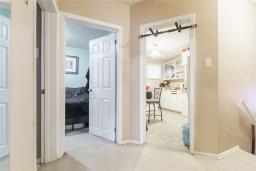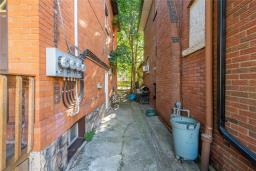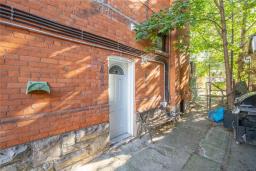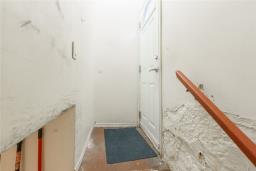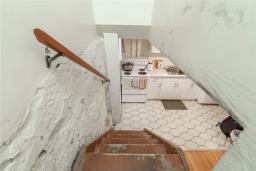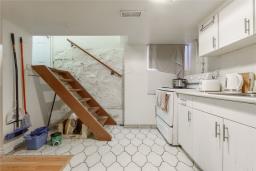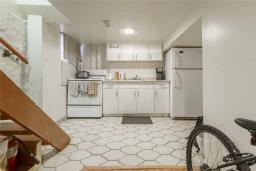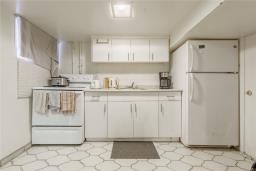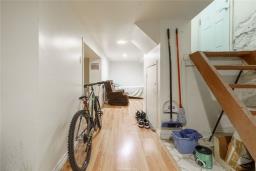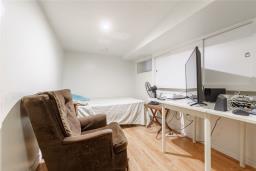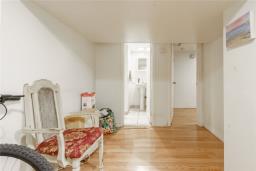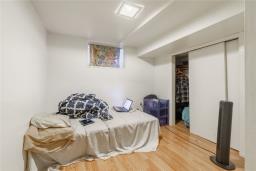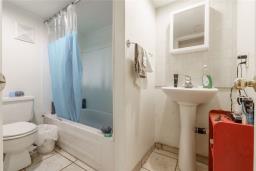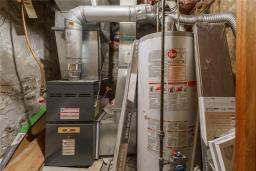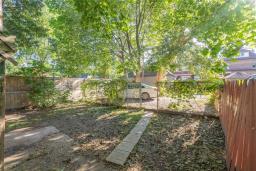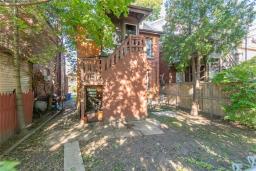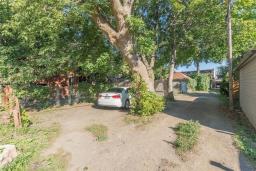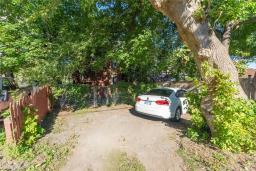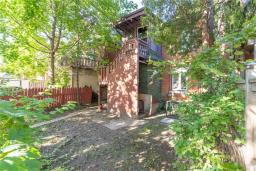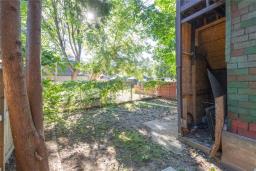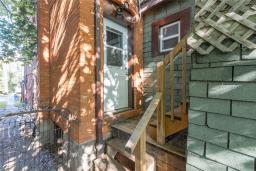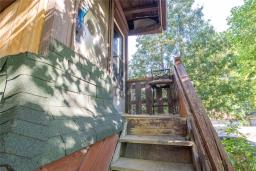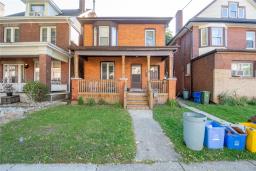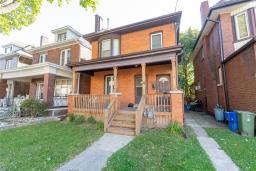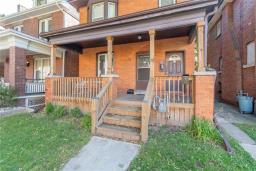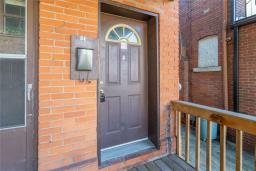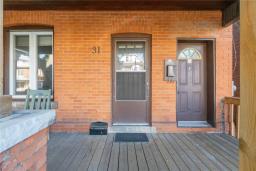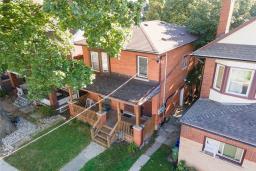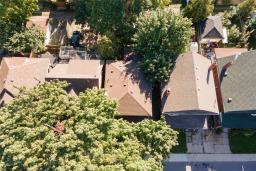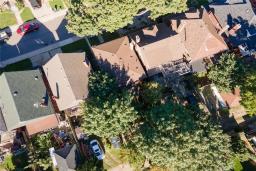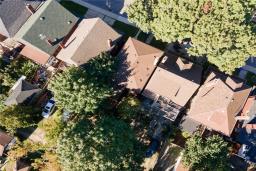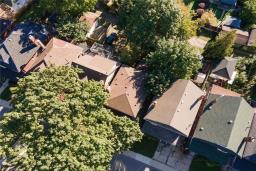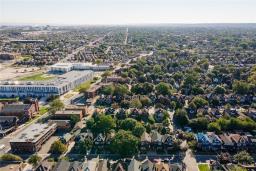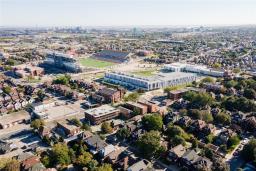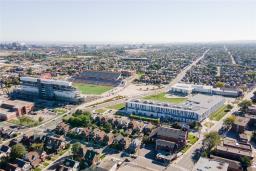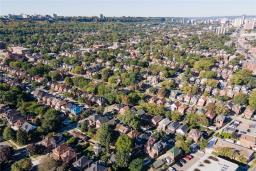4 Bedroom
3 Bathroom
2 Level
Central Air Conditioning
Forced Air
$759,900
Well maintained legal duplex complete with basement level income suite located in central Hamilton enjoying close proximity to Tim Hortons Field, Hospital, churches, schools, parks, city transit, shopping plus easy Red Hill/Linc + Mountain access. This solid 2 storey brick home is positioned proudly on 30 x 94.25 mature lot incs rear triple car parking area boasting several recent updates incs n/g furnace-2011, roof shingles-2012, upgraded 200 amp hydro/new wiring/3 hydro meters-2016, new porch/steps & sidewalks-2018, 3 stoves, 3 refrigerators, 3 washers, 3 dryers plus majority of new vinyl clad replacement windows since 2018. APT. # 1 (BASEMENT) - $847 p/month ftrs 1 bedroom/4pc bath unit totally renovated w/new kitchen & flooring-2016. APT # 2 (MAIN LEVEL) - $1,100 p/month ftrs 1 bedroom/4pc bath unit w/new flooring-2017, new windows-2019 + 9ft ceilings. APT # 3 (UPPER LEVEL) - $1,143 p/month ftrs 2 bedrooms/4pc bath unit incs front & rear entry/access. Tenants pay their respective hydro cost - Landlord pays heat, water/sewer, taxes, maintenance & insurance. Total $37,080 gross rental income - approx. $28,000 Net Operating Income (NOI). Please allow 48 hr irrevocable re: showings. Its time to INVEST in Real Estate & make your money work for YOU! AIA (id:35542)
Property Details
|
MLS® Number
|
H4118693 |
|
Property Type
|
Single Family |
|
Amenities Near By
|
Hospital |
|
Equipment Type
|
Water Heater |
|
Features
|
Level |
|
Parking Space Total
|
3 |
|
Rental Equipment Type
|
Water Heater |
Building
|
Bathroom Total
|
3 |
|
Bedrooms Above Ground
|
3 |
|
Bedrooms Below Ground
|
1 |
|
Bedrooms Total
|
4 |
|
Appliances
|
Dryer, Refrigerator, Stove, Washer, Window Coverings, Fan |
|
Architectural Style
|
2 Level |
|
Basement Development
|
Finished |
|
Basement Type
|
Full (finished) |
|
Constructed Date
|
1920 |
|
Construction Style Attachment
|
Detached |
|
Cooling Type
|
Central Air Conditioning |
|
Exterior Finish
|
Brick |
|
Foundation Type
|
Block |
|
Heating Fuel
|
Natural Gas |
|
Heating Type
|
Forced Air |
|
Stories Total
|
2 |
|
Type
|
House |
|
Utility Water
|
Municipal Water |
Parking
Land
|
Acreage
|
No |
|
Land Amenities
|
Hospital |
|
Sewer
|
Municipal Sewage System |
|
Size Depth
|
94 Ft |
|
Size Frontage
|
30 Ft |
|
Size Irregular
|
30 X 94.25 |
|
Size Total Text
|
30 X 94.25|under 1/2 Acre |
|
Soil Type
|
Clay |
Rooms
| Level |
Type |
Length |
Width |
Dimensions |
|
Second Level |
Living Room |
|
|
13' 2'' x 9' 9'' |
|
Second Level |
4pc Bathroom |
|
|
6' 4'' x 6' 5'' |
|
Second Level |
Bedroom |
|
|
11' 3'' x 10' '' |
|
Second Level |
Bedroom |
|
|
9' 5'' x 10' '' |
|
Second Level |
Kitchen |
|
|
9' 9'' x 13' 4'' |
|
Second Level |
Sunroom |
|
|
6' 4'' x 7' '' |
|
Basement |
Utility Room |
|
|
7' 9'' x 7' 5'' |
|
Basement |
Bedroom |
|
|
10' 3'' x 8' 3'' |
|
Basement |
4pc Bathroom |
|
|
4' 7'' x 8' 1'' |
|
Basement |
Living Room |
|
|
11' 4'' x 7' 3'' |
|
Basement |
Kitchen |
|
|
11' 4'' x 10' 3'' |
|
Ground Level |
Laundry Room |
|
|
2' 8'' x 2' 8'' |
|
Ground Level |
4pc Bathroom |
|
|
6' '' x 6' 4'' |
|
Ground Level |
Kitchen |
|
|
9' '' x 13' '' |
|
Ground Level |
Bedroom |
|
|
14' 5'' x 10' 7'' |
|
Ground Level |
Living Room |
|
|
13' 2'' x 10' 7'' |
|
Ground Level |
Foyer |
|
|
13' 6'' x 3' 5'' |
https://www.realtor.ca/real-estate/23701182/31-spadina-avenue-hamilton

