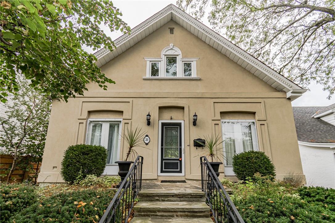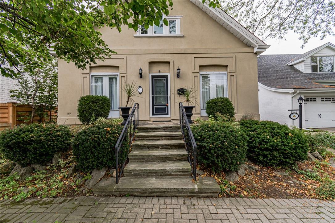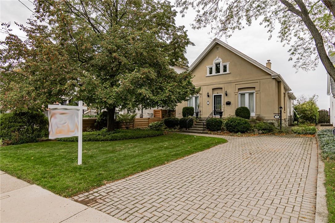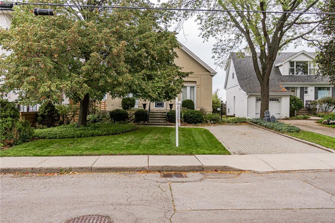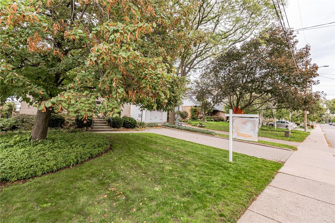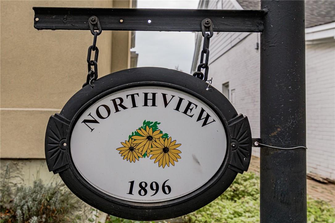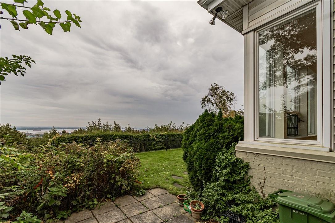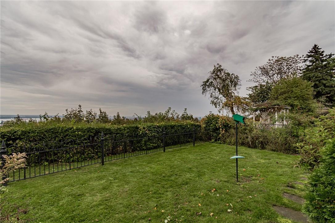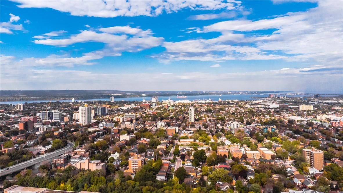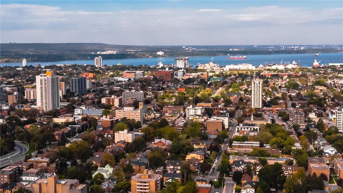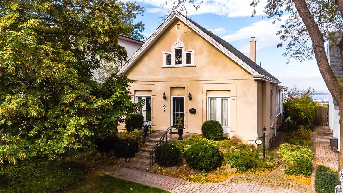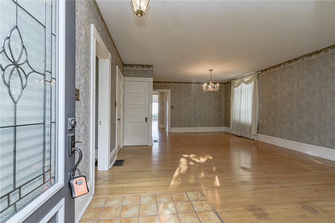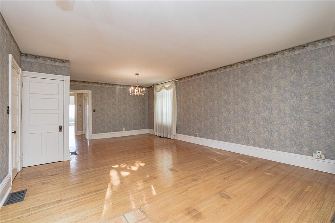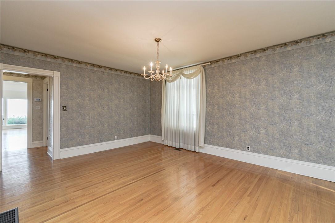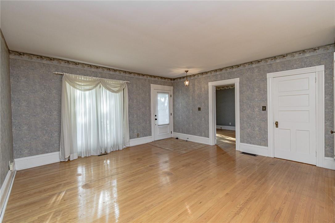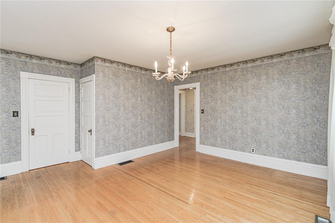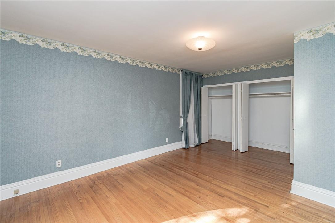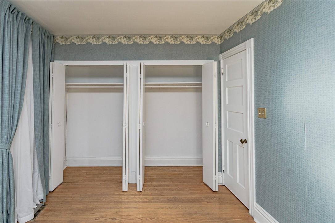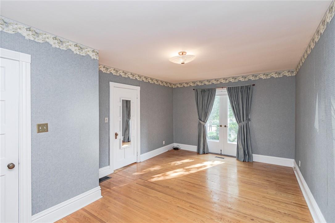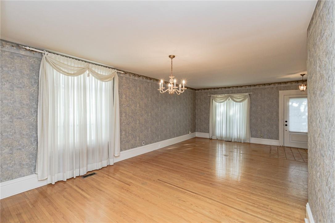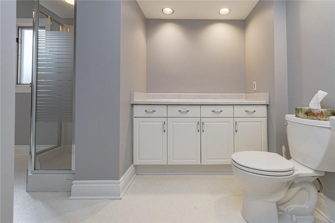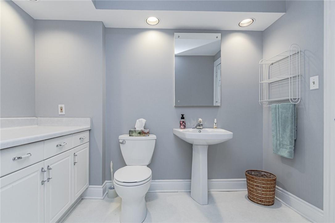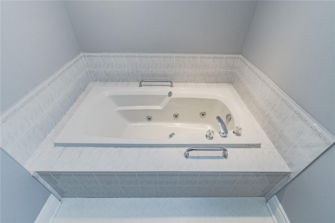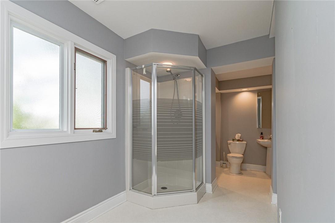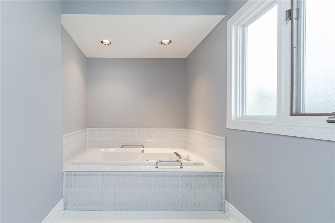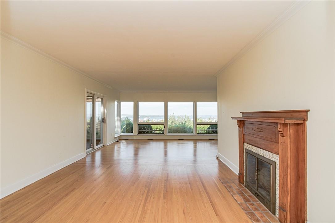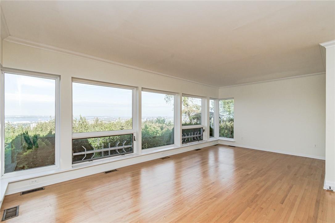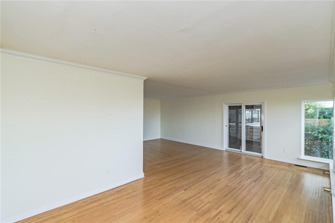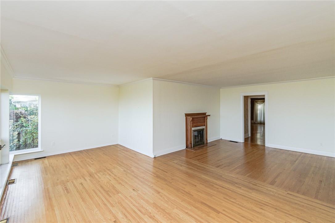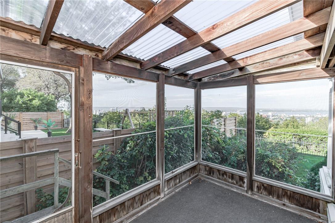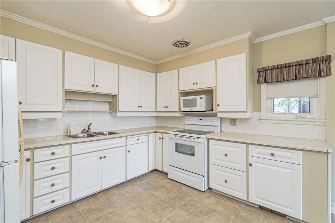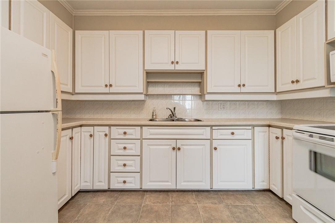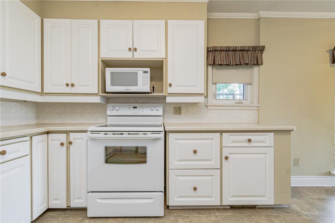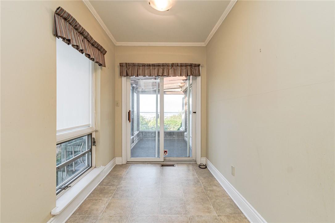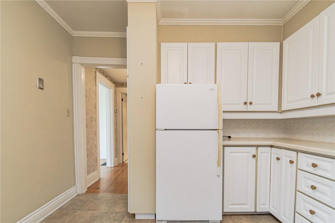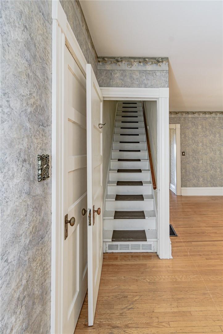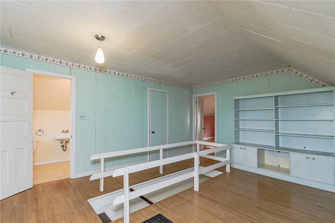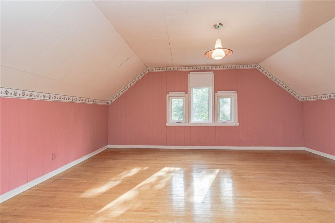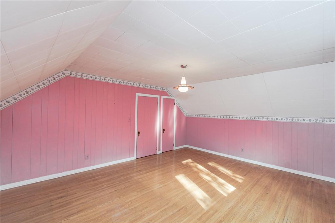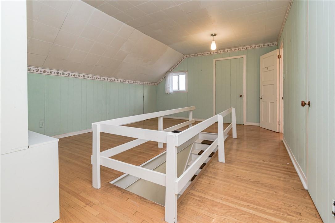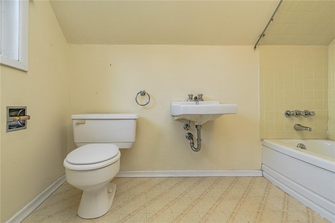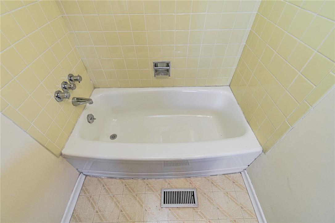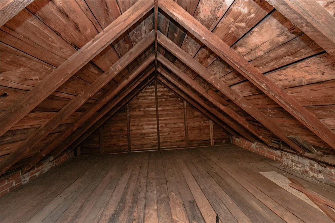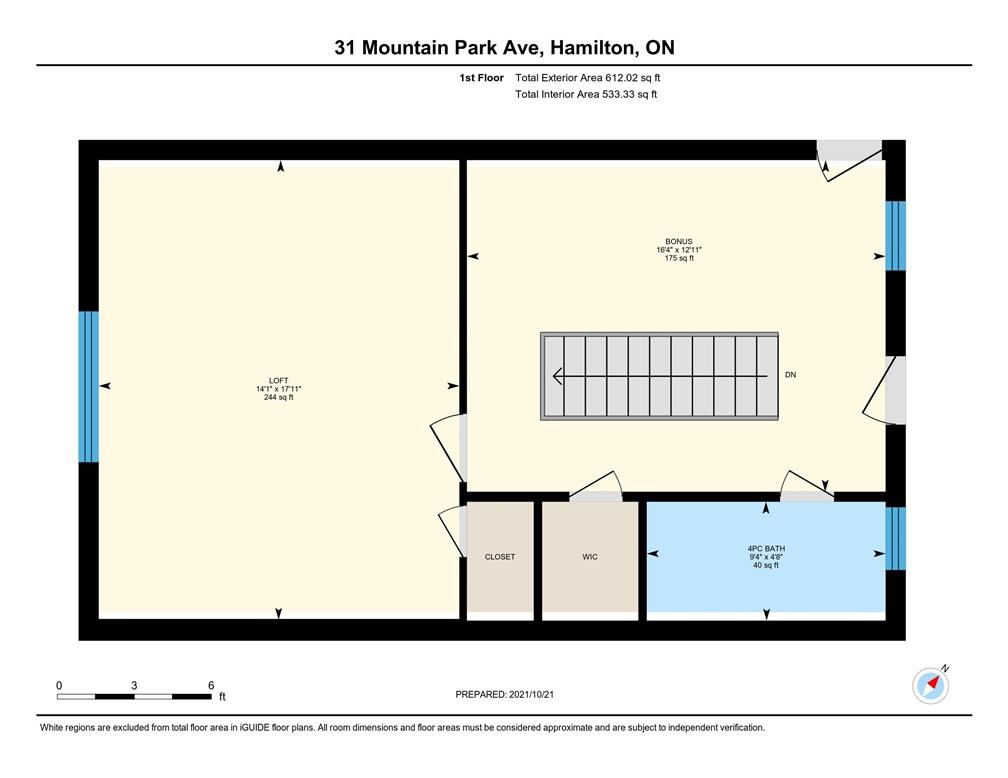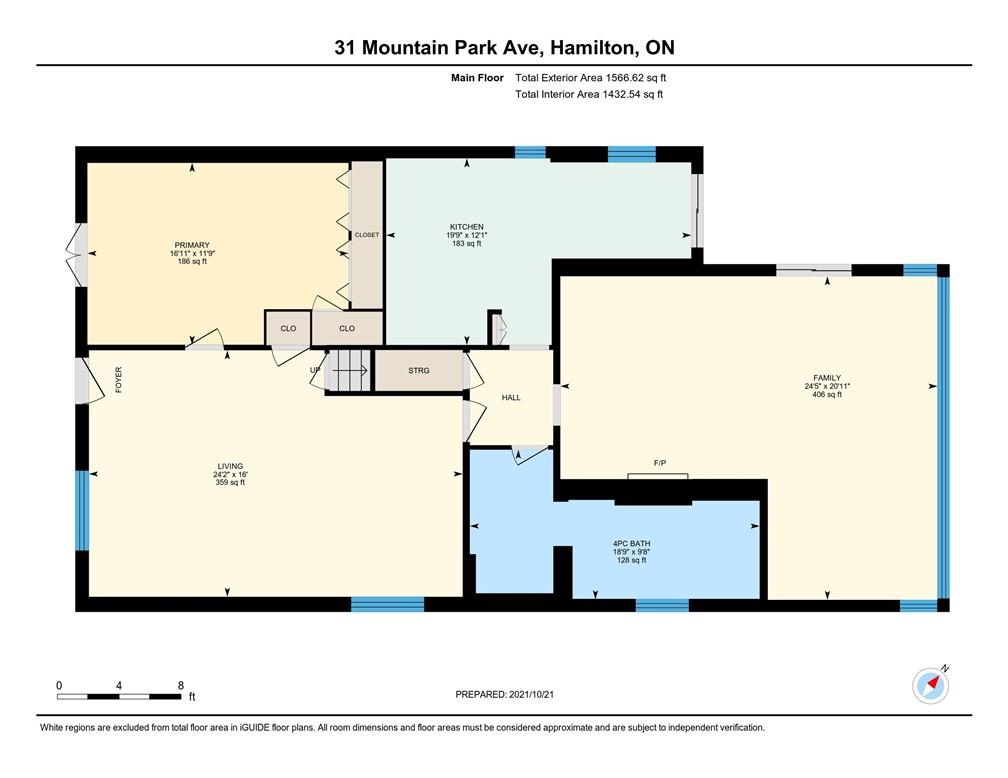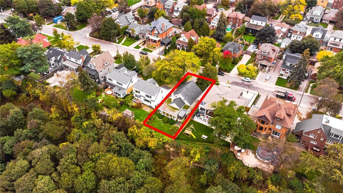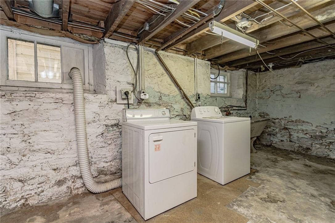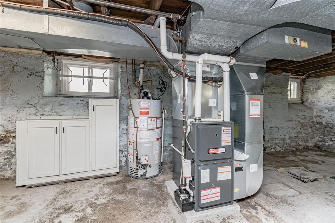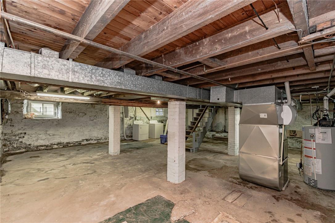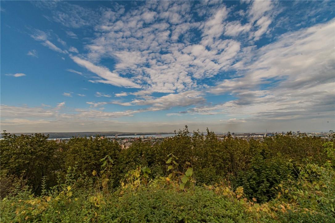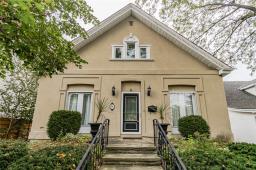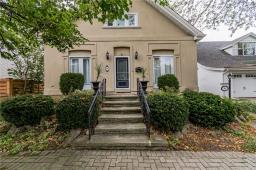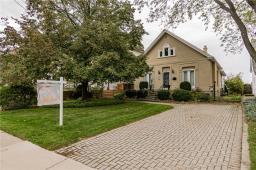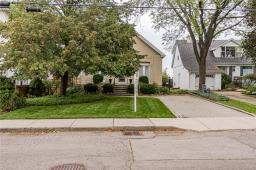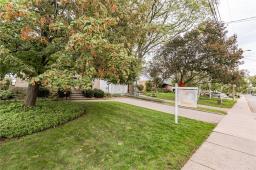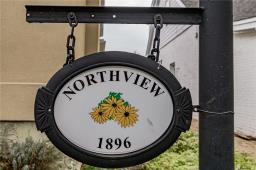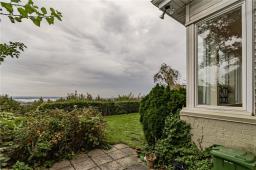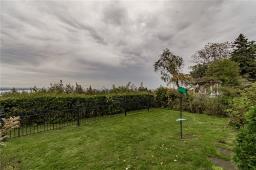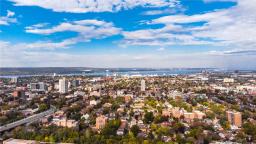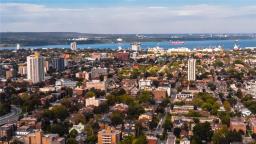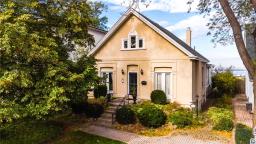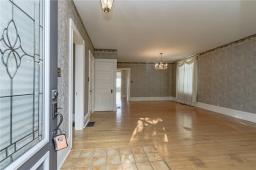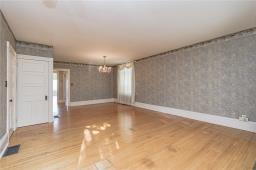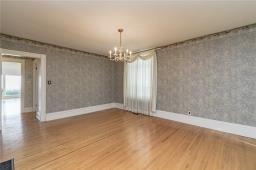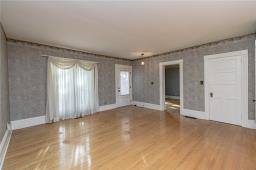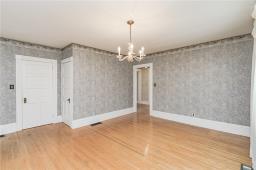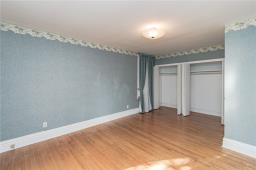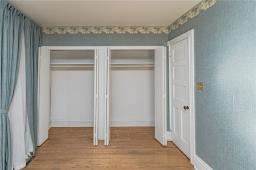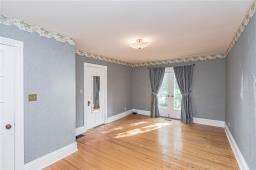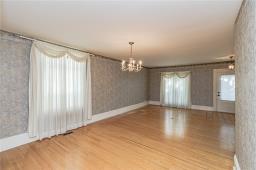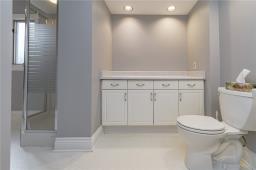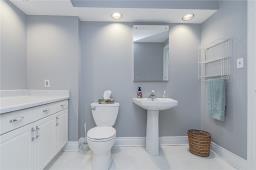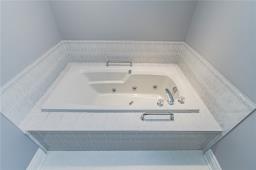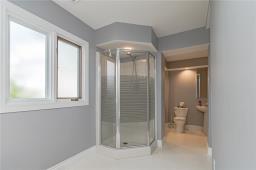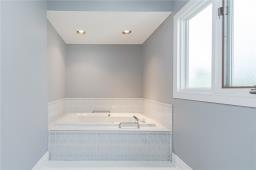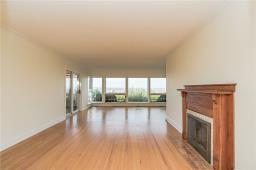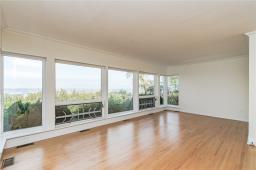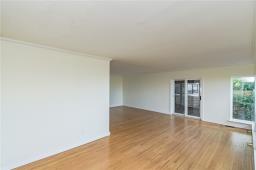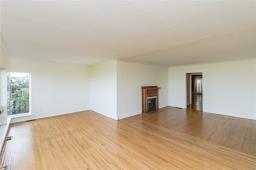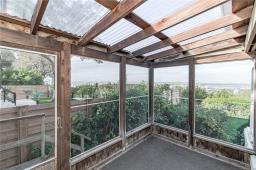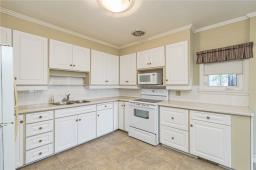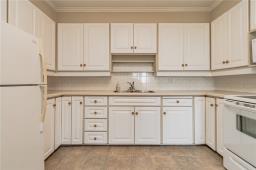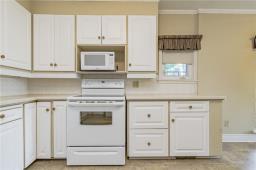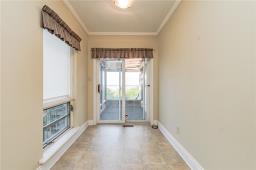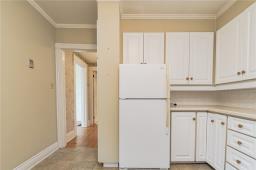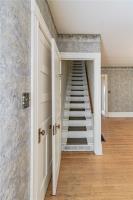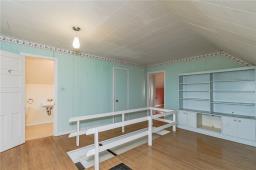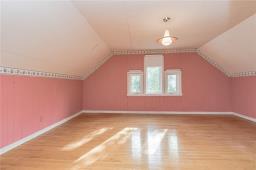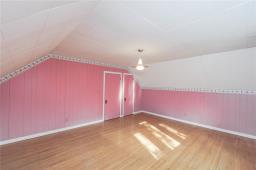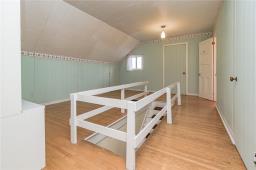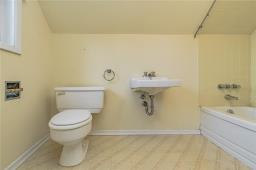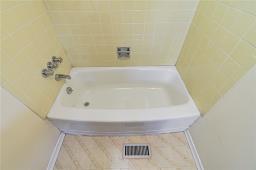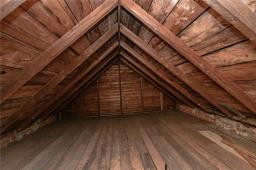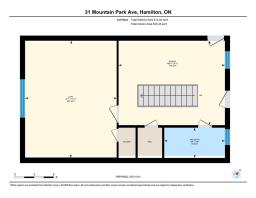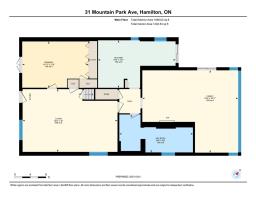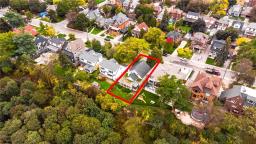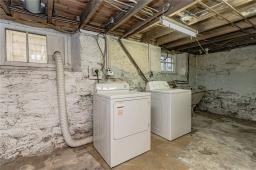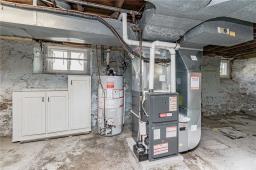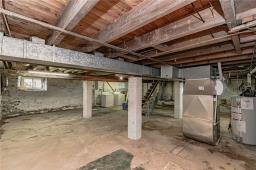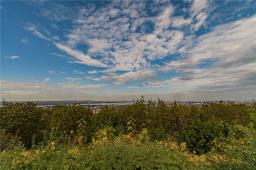905-979-1715
couturierrealty@gmail.com
31 Mountain Park Avenue Hamilton, Ontario L9A 1A1
2 Bedroom
2 Bathroom
1965 sqft
Fireplace
Central Air Conditioning
Forced Air
$999,000
Million dollar views nestled on a street of million dollar homes in trending neighbourhood! Rare opportunity to own one of a handful of homes in Hamilton backing directly onto the escarpment and over-looking the city and lake. Old world charm and character. Floor to ceiling windows in the gorgeous addition. 2 bedroom, 2 full bathroom is ready to live in or modify to make your own. New electrical. New, leased HVAC system & Water Heater. Gratefully accepting any offers by 4pm, Nov.2nd. Seller reserves right to view any pre-emptive offers. Property inspection completed 09/2021 and available with signed offer. (id:35542)
Property Details
| MLS® Number | H4119867 |
| Property Type | Single Family |
| Equipment Type | Water Heater |
| Features | Country Residential |
| Parking Space Total | 2 |
| Rental Equipment Type | Water Heater |
Building
| Bathroom Total | 2 |
| Bedrooms Above Ground | 2 |
| Bedrooms Total | 2 |
| Appliances | Dryer, Microwave, Refrigerator, Stove, Washer |
| Basement Development | Unfinished |
| Basement Type | Full (unfinished) |
| Construction Style Attachment | Detached |
| Cooling Type | Central Air Conditioning |
| Exterior Finish | Stucco |
| Fireplace Fuel | Wood |
| Fireplace Present | Yes |
| Fireplace Type | Other - See Remarks |
| Foundation Type | Stone |
| Heating Fuel | Natural Gas |
| Heating Type | Forced Air |
| Stories Total | 2 |
| Size Exterior | 1965 Sqft |
| Size Interior | 1965 Sqft |
| Type | House |
| Utility Water | Municipal Water |
Parking
| Interlocked | |
| No Garage |
Land
| Acreage | No |
| Sewer | Municipal Sewage System |
| Size Depth | 115 Ft |
| Size Frontage | 46 Ft |
| Size Irregular | 46 X 115.91 |
| Size Total Text | 46 X 115.91|under 1/2 Acre |
Rooms
| Level | Type | Length | Width | Dimensions |
|---|---|---|---|---|
| Second Level | Attic | 9' '' x 9' '' | ||
| Second Level | Loft | 16' '' x 12' '' | ||
| Second Level | 4pc Bathroom | Measurements not available | ||
| Second Level | Bedroom | 17' '' x 14' '' | ||
| Basement | Laundry Room | Measurements not available | ||
| Ground Level | Sunroom | 11' '' x 6' '' | ||
| Ground Level | 4pc Bathroom | Measurements not available | ||
| Ground Level | Bedroom | 19' '' x 11' '' | ||
| Ground Level | Eat In Kitchen | 20' '' x 11' '' | ||
| Ground Level | Family Room | 13' '' x 13' '' | ||
| Ground Level | Great Room | 20' '' x 11' '' | ||
| Ground Level | Living Room/dining Room | 24' '' x 15' '' |
https://www.realtor.ca/real-estate/23752307/31-mountain-park-avenue-hamilton
Interested?
Contact us for more information

