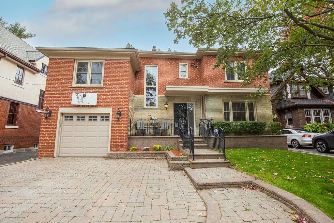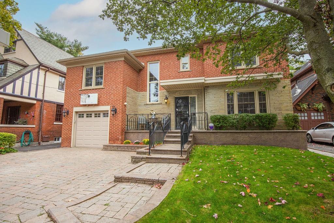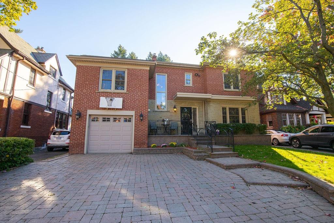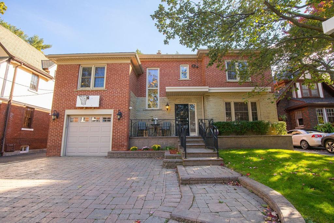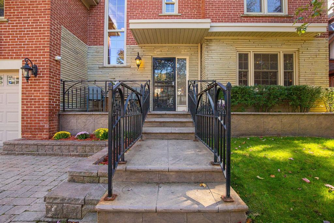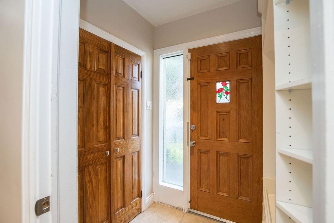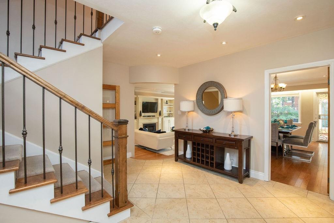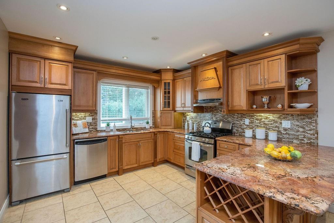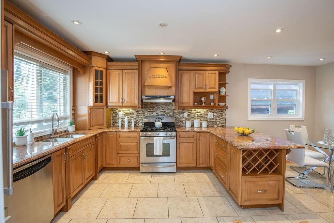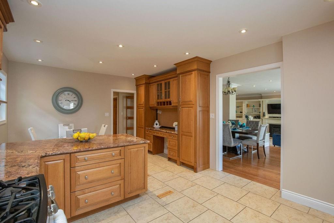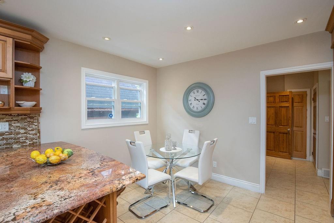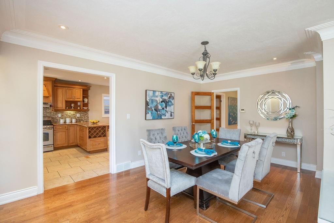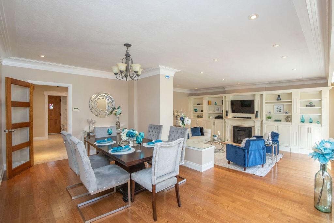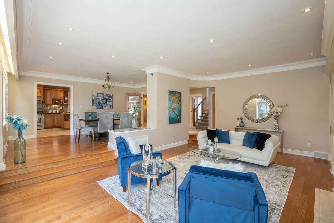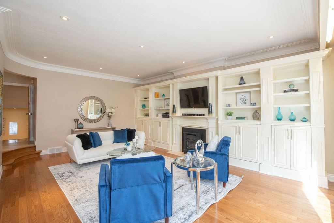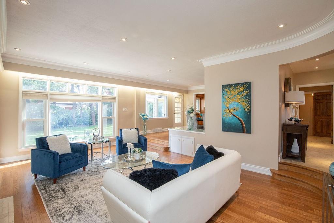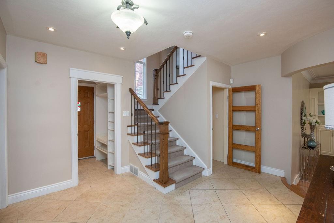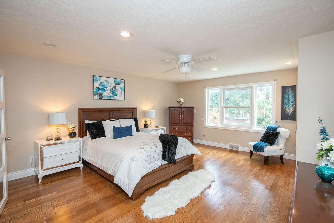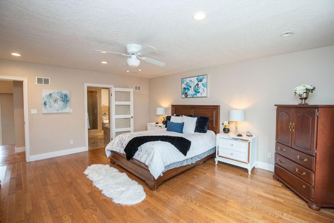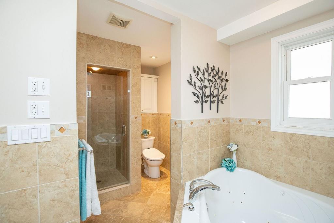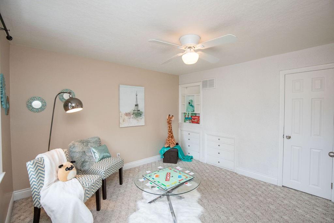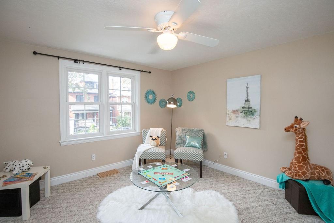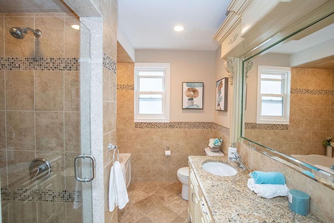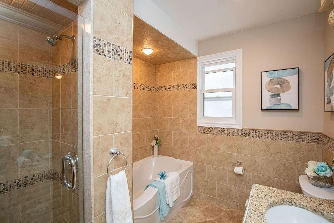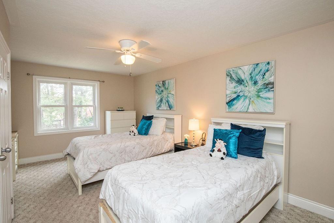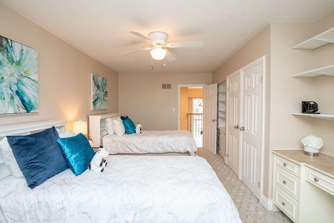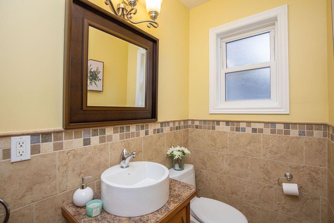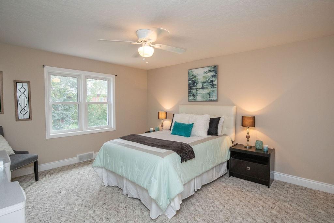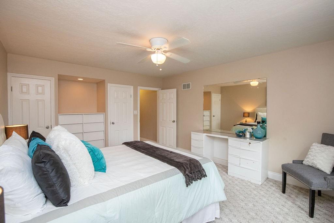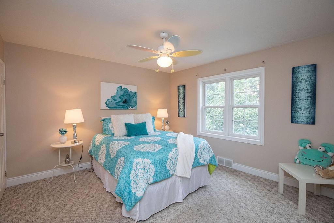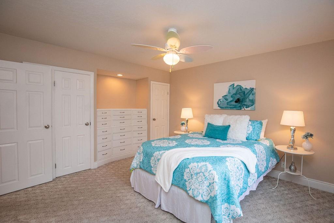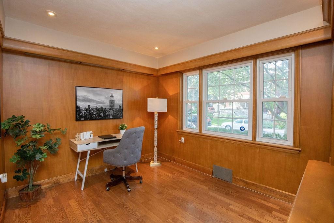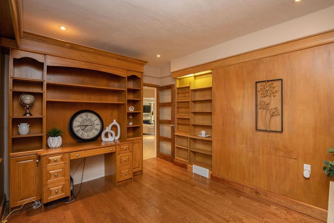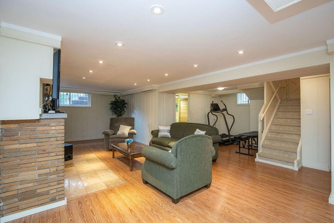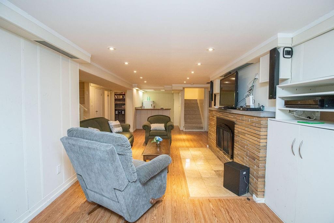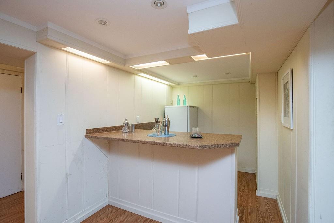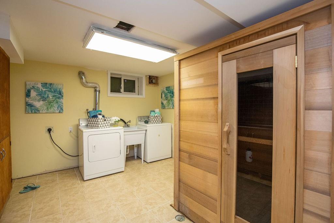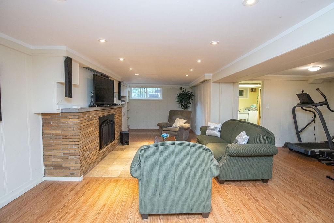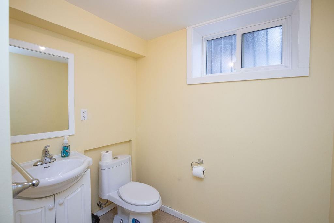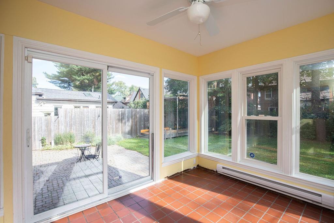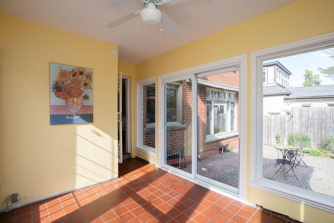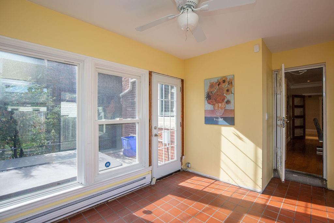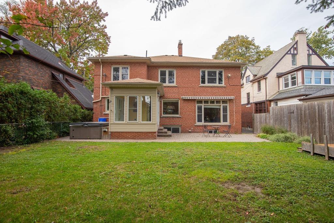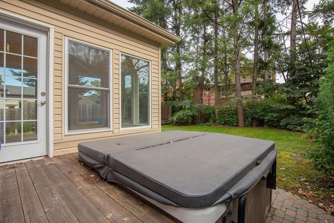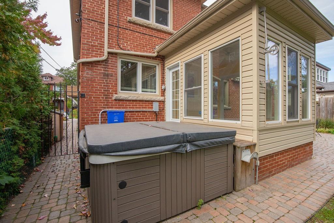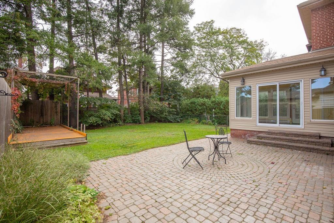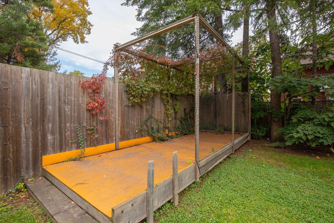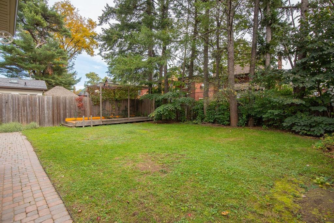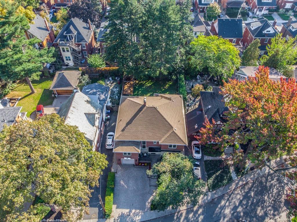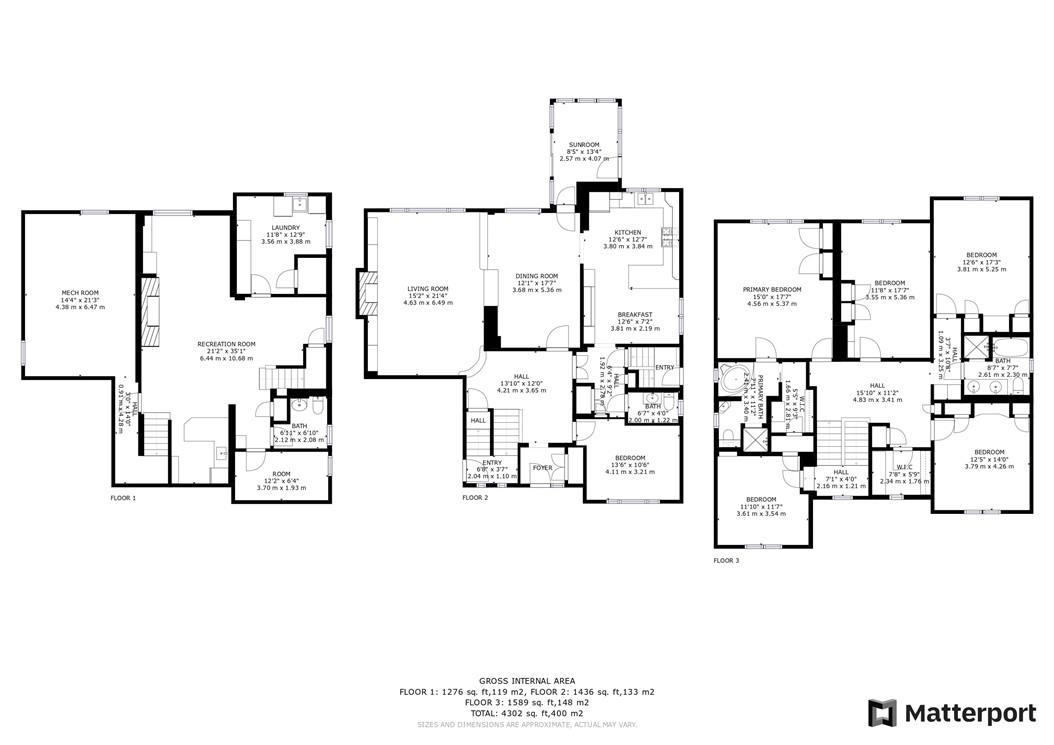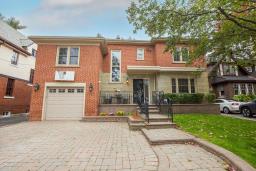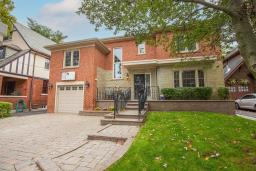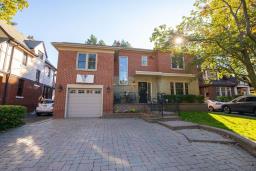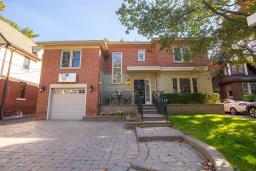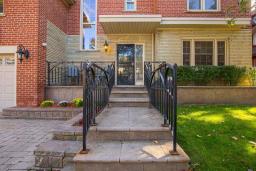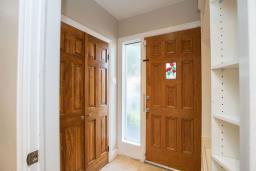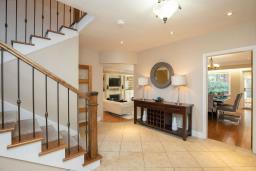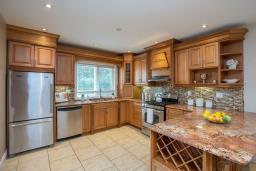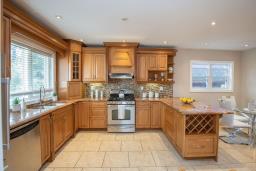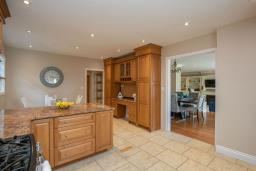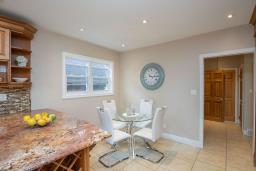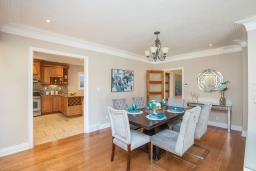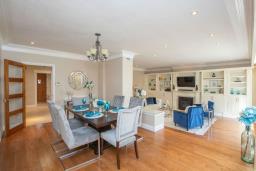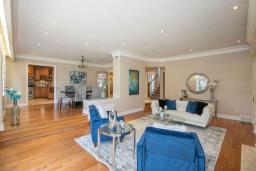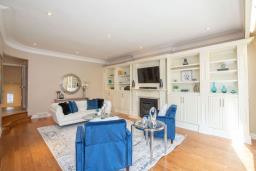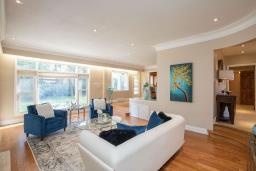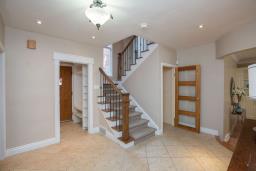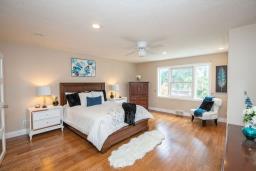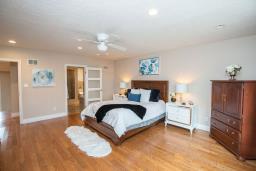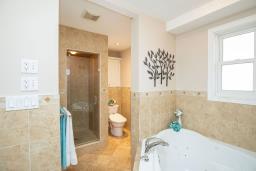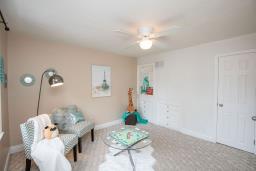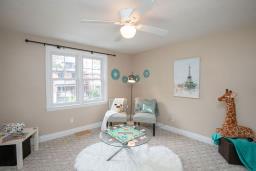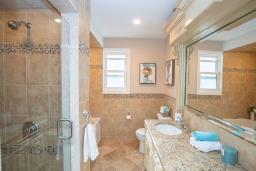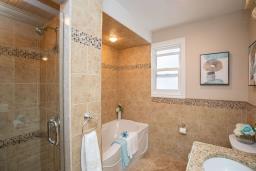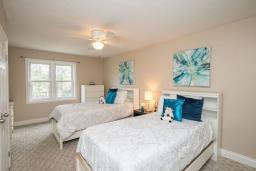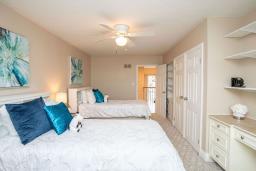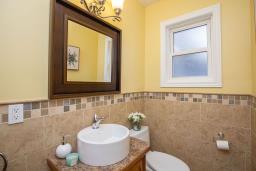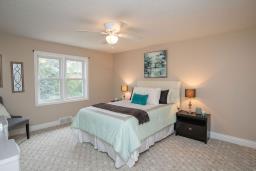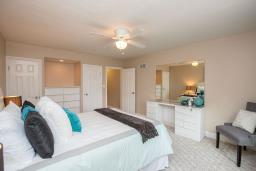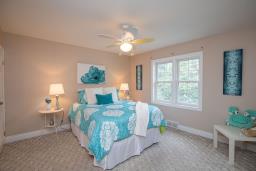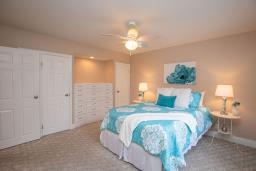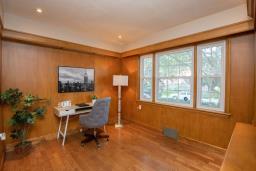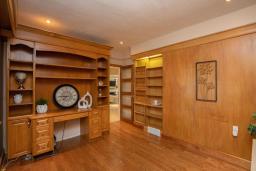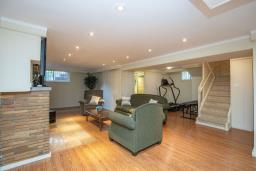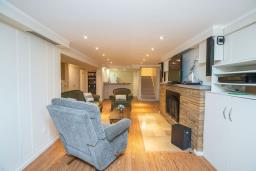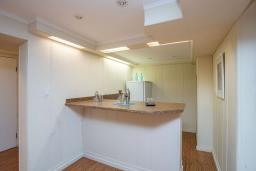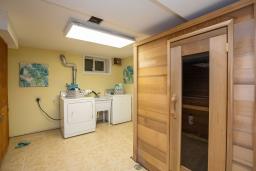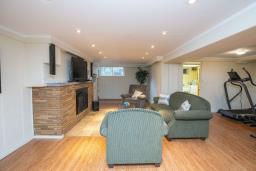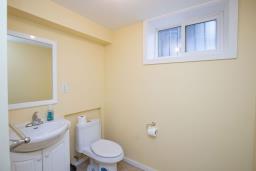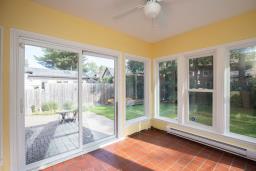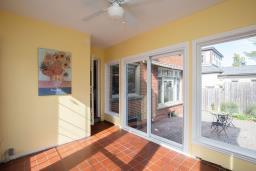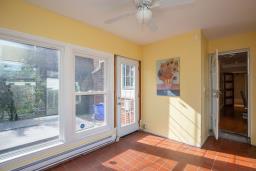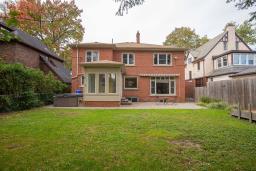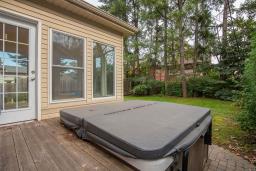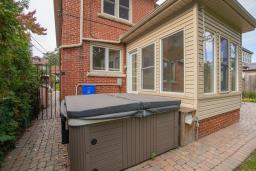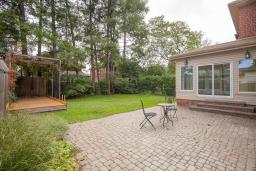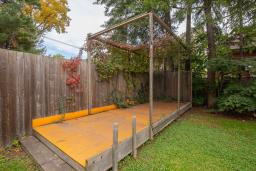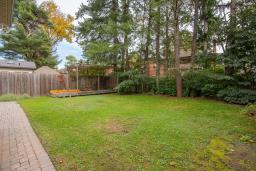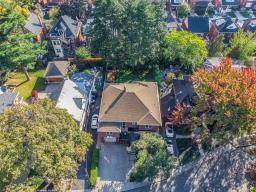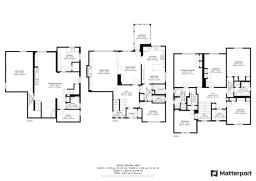905-979-1715
couturierrealty@gmail.com
31 Fairleigh Crescent Hamilton, Ontario L8M 2L1
5 Bedroom
4 Bathroom
3025 sqft
2 Level
Fireplace
Central Air Conditioning
Forced Air
$1,250,000
Outstanding Family Home Located In The Coveted St. Clair Area Of Hamilton. Situated On A Pretty Tree Lined Street, This Home Features 5 Bedrooms Above Grade And A Main Floor Office. Stunning Sunken Living Room With Built-in Cabinets & Large Windows Overlooking The Backyard. Spacious Dining Room Is Perfect For Entertaining. Large Eat-in Kitchen With Ample Counter Space. The Basement Has A Side Entrance & Would Be Suitable For A Future In-law Suite. Currently The Basement Offers A Rec Room With A Fireplace & Bar, The Laundry, A Sauna, & A 2 Piece Bathroom. (id:35542)
Property Details
| MLS® Number | H4120169 |
| Property Type | Single Family |
| Amenities Near By | Public Transit, Schools |
| Equipment Type | Water Heater |
| Features | Double Width Or More Driveway, Level |
| Parking Space Total | 3 |
| Rental Equipment Type | Water Heater |
Building
| Bathroom Total | 4 |
| Bedrooms Above Ground | 5 |
| Bedrooms Total | 5 |
| Appliances | Alarm System, Dishwasher, Dryer, Refrigerator, Stove, Washer & Dryer |
| Architectural Style | 2 Level |
| Basement Development | Partially Finished |
| Basement Type | Full (partially Finished) |
| Constructed Date | 1958 |
| Construction Style Attachment | Detached |
| Cooling Type | Central Air Conditioning |
| Exterior Finish | Brick |
| Fireplace Fuel | Gas,wood |
| Fireplace Present | Yes |
| Fireplace Type | Other - See Remarks,other - See Remarks |
| Foundation Type | Block |
| Half Bath Total | 2 |
| Heating Fuel | Natural Gas |
| Heating Type | Forced Air |
| Stories Total | 2 |
| Size Exterior | 3025 Sqft |
| Size Interior | 3025 Sqft |
| Type | House |
| Utility Water | Municipal Water |
Parking
| Attached Garage | |
| Interlocked |
Land
| Acreage | No |
| Land Amenities | Public Transit, Schools |
| Sewer | Municipal Sewage System |
| Size Depth | 121 Ft |
| Size Frontage | 46 Ft |
| Size Irregular | 46 X 121 |
| Size Total Text | 46 X 121|under 1/2 Acre |
| Soil Type | Clay |
Rooms
| Level | Type | Length | Width | Dimensions |
|---|---|---|---|---|
| Second Level | 4pc Bathroom | Measurements not available | ||
| Second Level | 3pc Bathroom | Measurements not available | ||
| Second Level | Primary Bedroom | 17' 7'' x 15' '' | ||
| Second Level | Bedroom | 12' 6'' x 17' 3'' | ||
| Second Level | Bedroom | 14' '' x 12' 5'' | ||
| Second Level | Bedroom | 17' 7'' x 11' 8'' | ||
| Second Level | Bedroom | 11' 8'' x 11' 7'' | ||
| Basement | Storage | Measurements not available | ||
| Basement | Recreation Room | 21' 2'' x 11' '' | ||
| Basement | 2pc Bathroom | Measurements not available | ||
| Basement | Sauna | Measurements not available | ||
| Basement | Laundry Room | Measurements not available | ||
| Ground Level | 2pc Bathroom | Measurements not available | ||
| Ground Level | Living Room | 21' 4'' x 15' 2'' | ||
| Ground Level | Dining Room | 17' 7'' x 12' 1'' | ||
| Ground Level | Eat In Kitchen | 19' 9'' x 12' 6'' | ||
| Ground Level | Office | 10' 6'' x 13' 6'' | ||
| Ground Level | Foyer | Measurements not available |
https://www.realtor.ca/real-estate/23766175/31-fairleigh-crescent-hamilton
Interested?
Contact us for more information

